Used Homes » Kanto » Tokyo » Akishima
 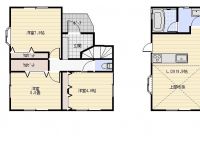
| | Tokyo Akishima 東京都昭島市 |
| JR Ome Line "Akishima" walk 15 minutes JR青梅線「昭島」歩15分 |
| ~ Payment example ~ 33.8 million yen at our alliance city bank 35-year loan Variable interest rate 0.775% monthly payments 91,909 yen ・ The bank loan there is a prescribed examination. ~ 支払例 ~ 弊社提携都市銀行にて3380万円 35年ローン 変動金利0.775%月々支払い額 91909円 ・銀行ローンには所定の審査がございます。 |
| Year Available, Parking two Allowed, Immediate Available, LDK18 tatami mats or more, Face-to-face kitchen, Wide balcony, loft, Atrium, IH cooking heater, Dish washing dryer, All-electric 年内入居可、駐車2台可、即入居可、LDK18畳以上、対面式キッチン、ワイドバルコニー、ロフト、吹抜け、IHクッキングヒーター、食器洗乾燥機、オール電化 |
Features pickup 特徴ピックアップ | | Year Available / Parking two Allowed / Immediate Available / LDK18 tatami mats or more / Face-to-face kitchen / Wide balcony / loft / Atrium / IH cooking heater / Dish washing dryer / All-electric 年内入居可 /駐車2台可 /即入居可 /LDK18畳以上 /対面式キッチン /ワイドバルコニー /ロフト /吹抜け /IHクッキングヒーター /食器洗乾燥機 /オール電化 | Price 価格 | | 33,800,000 yen 3380万円 | Floor plan 間取り | | 3LDK 3LDK | Units sold 販売戸数 | | 1 units 1戸 | Total units 総戸数 | | 1 units 1戸 | Land area 土地面積 | | 112.34 sq m 112.34m2 | Building area 建物面積 | | 89.43 sq m 89.43m2 | Driveway burden-road 私道負担・道路 | | Nothing, North 4.5m width (contact the road width 7.9m) 無、北4.5m幅(接道幅7.9m) | Completion date 完成時期(築年月) | | June 2008 2008年6月 | Address 住所 | | Tokyo Akishima Miyazawa cho 東京都昭島市宮沢町1 | Traffic 交通 | | JR Ome Line "Akishima" walk 15 minutes JR青梅線「昭島」歩15分
| Related links 関連リンク | | [Related Sites of this company] 【この会社の関連サイト】 | Person in charge 担当者より | | Person in charge of real-estate and building FP Hidehito Sekine Age: 30 Daigyokai Experience: 8 years I own real estate sale, Purchase, It has been the experience of Relocation, etc., There is also a customer of your serve you experience stories. Taking advantage of this experience, Sales from the customers' point of view, We try! 担当者宅建FP関根 秀仁年齢:30代業界経験:8年私自身不動産売却、購入、など住み替えの経験をしており、お客様のお役に立てる経験談もございます。この経験を活かし、お客様の立場に立った営業を、心がけております! | Contact お問い合せ先 | | TEL: 0800-808-9510 [Toll free] mobile phone ・ Also available from PHS
Caller ID is not notified
Please contact the "saw SUUMO (Sumo)"
If it does not lead, If the real estate company TEL:0800-808-9510【通話料無料】携帯電話・PHSからもご利用いただけます
発信者番号は通知されません
「SUUMO(スーモ)を見た」と問い合わせください
つながらない方、不動産会社の方は
| Building coverage, floor area ratio 建ぺい率・容積率 | | 40% ・ 80% 40%・80% | Time residents 入居時期 | | Immediate available 即入居可 | Land of the right form 土地の権利形態 | | Ownership 所有権 | Structure and method of construction 構造・工法 | | Wooden 2-story 木造2階建 | Use district 用途地域 | | One low-rise 1種低層 | Overview and notices その他概要・特記事項 | | Contact: Hidehito Sekine, Facilities: Public Water Supply, This sewage, All-electric, Parking: Car Port 担当者:関根 秀仁、設備:公営水道、本下水、オール電化、駐車場:カーポート | Company profile 会社概要 | | <Mediation> Governor of Tokyo (1) No. 092687 (Ltd.) Ye studio Yubinbango196-0034 Akishima, Tokyo Tamagawa-cho 1-20-7 <仲介>東京都知事(1)第092687号(株)イエスタジオ〒196-0034 東京都昭島市玉川町1-20-7 |
Local appearance photo現地外観写真 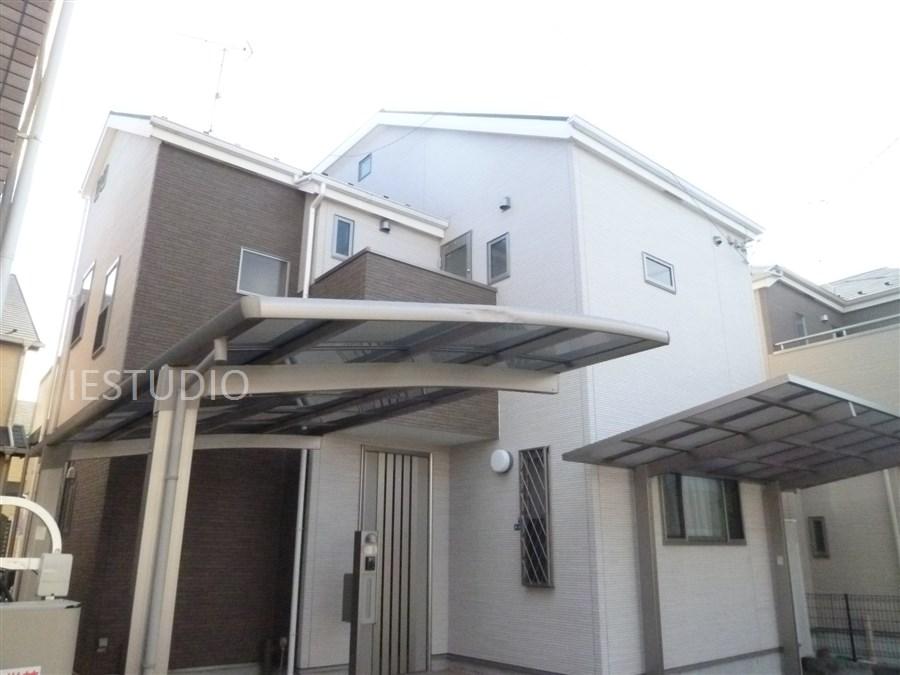 Local (10 May 2013) Shooting
現地(2013年10月)撮影
Floor plan間取り図 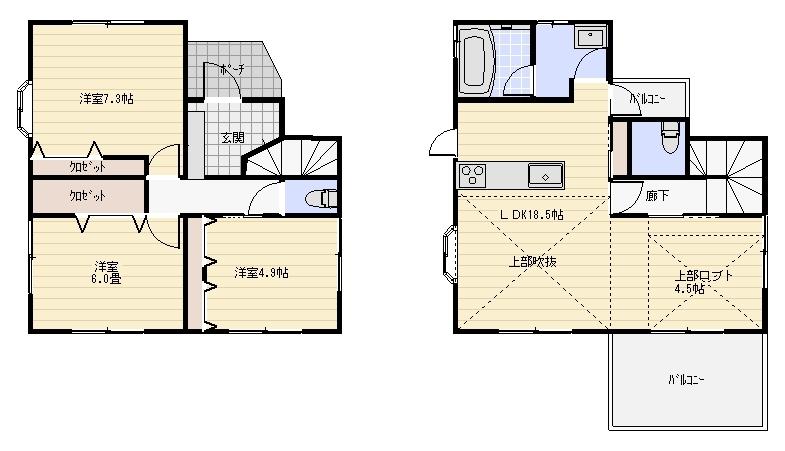 33,800,000 yen, 3LDK, Land area 112.34 sq m , Building area 89.43 sq m
3380万円、3LDK、土地面積112.34m2、建物面積89.43m2
Livingリビング 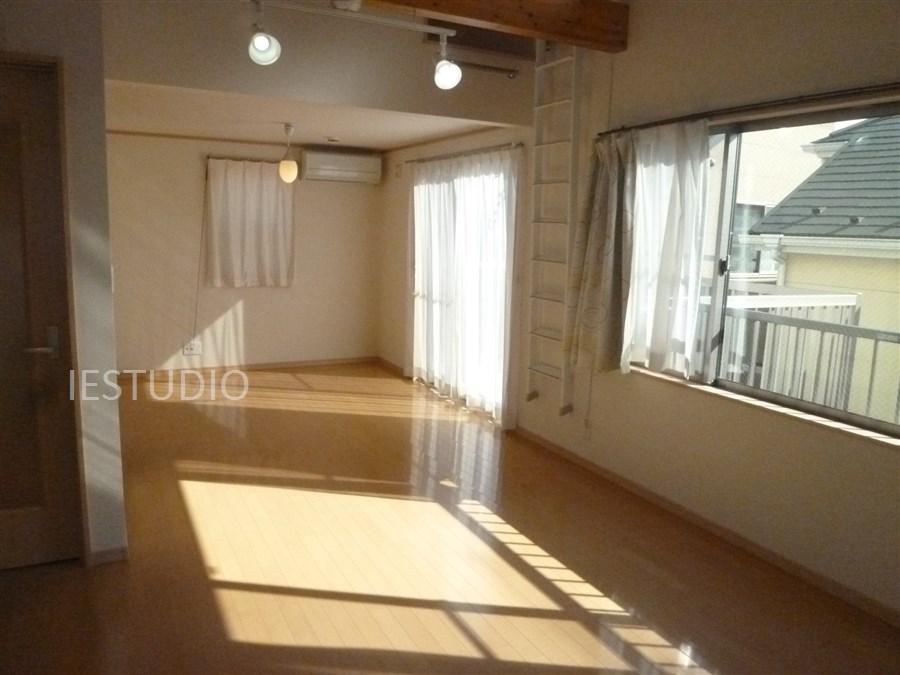 Local (10 May 2013) Shooting
現地(2013年10月)撮影
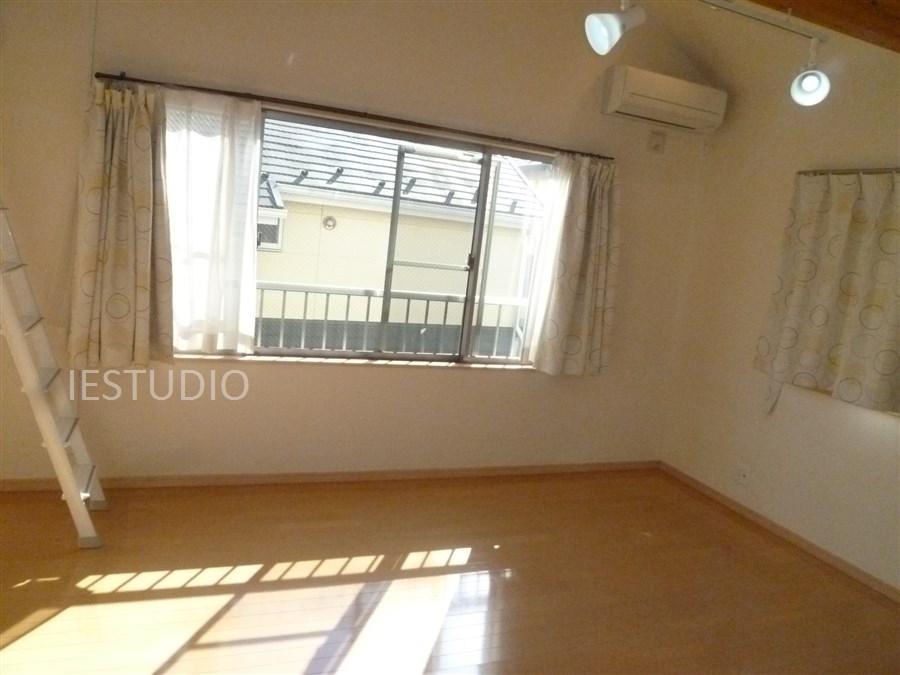 Local (10 May 2013) Shooting
現地(2013年10月)撮影
Bathroom浴室 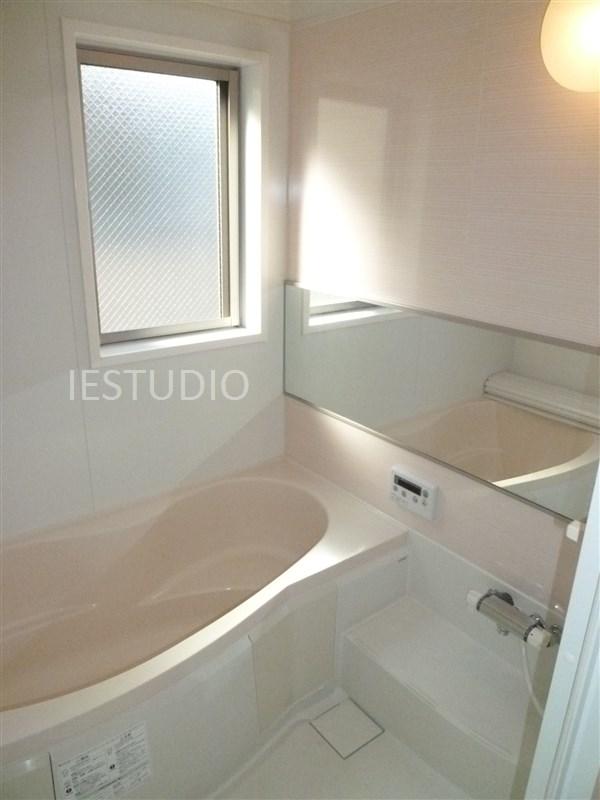 Local (10 May 2013) Shooting
現地(2013年10月)撮影
Kitchenキッチン 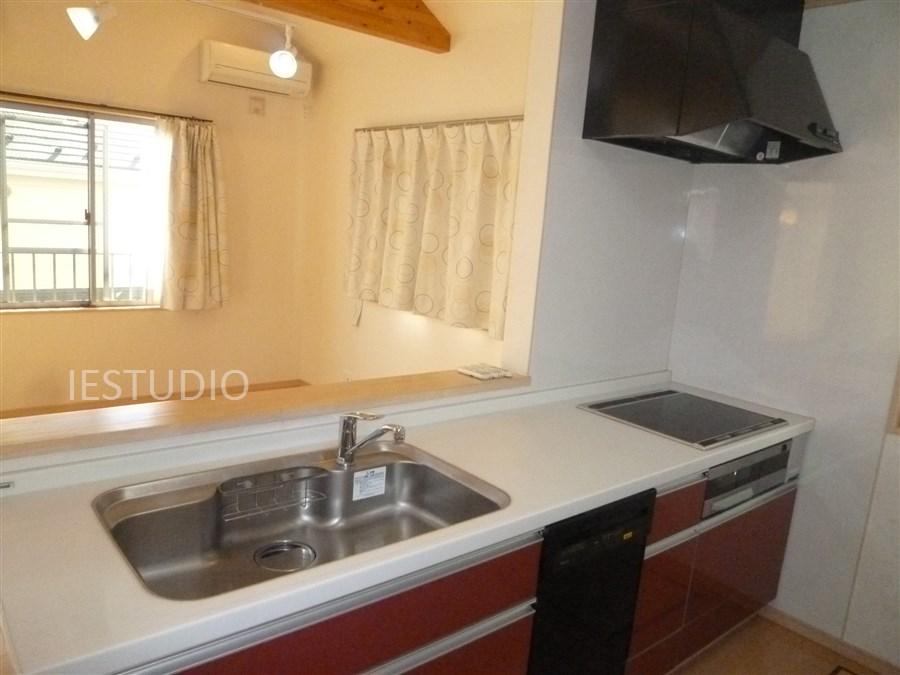 Local (10 May 2013) Shooting
現地(2013年10月)撮影
Wash basin, toilet洗面台・洗面所 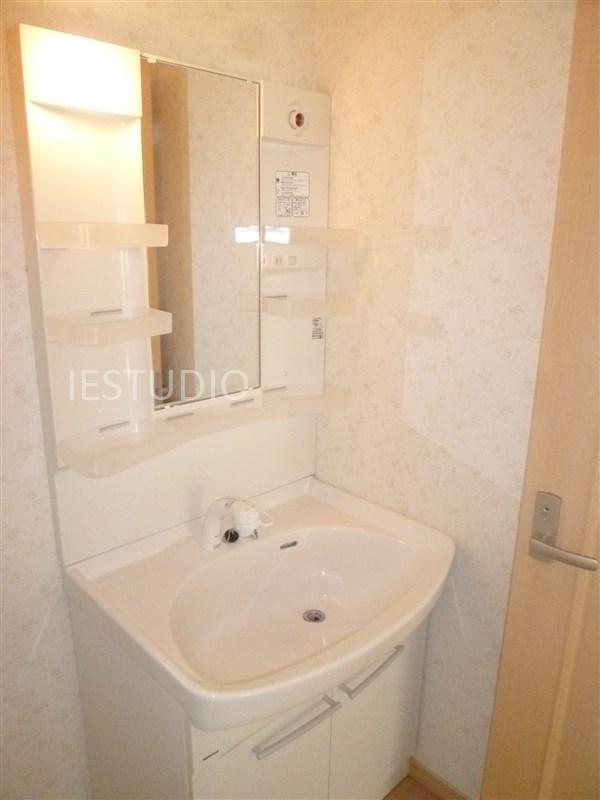 Local (10 May 2013) Shooting
現地(2013年10月)撮影
Receipt収納 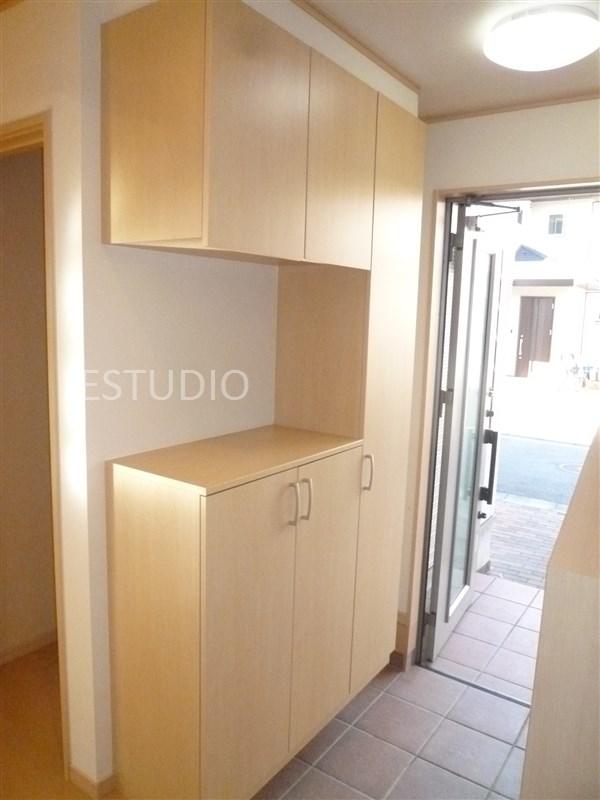 Shoebox
靴箱
Toiletトイレ 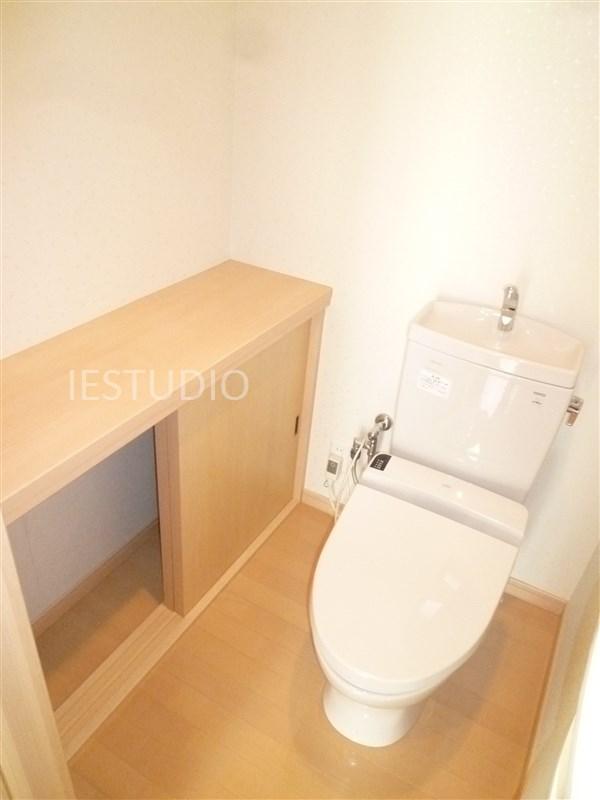 With storage of toilet
収納付きのトイレ
Parking lot駐車場 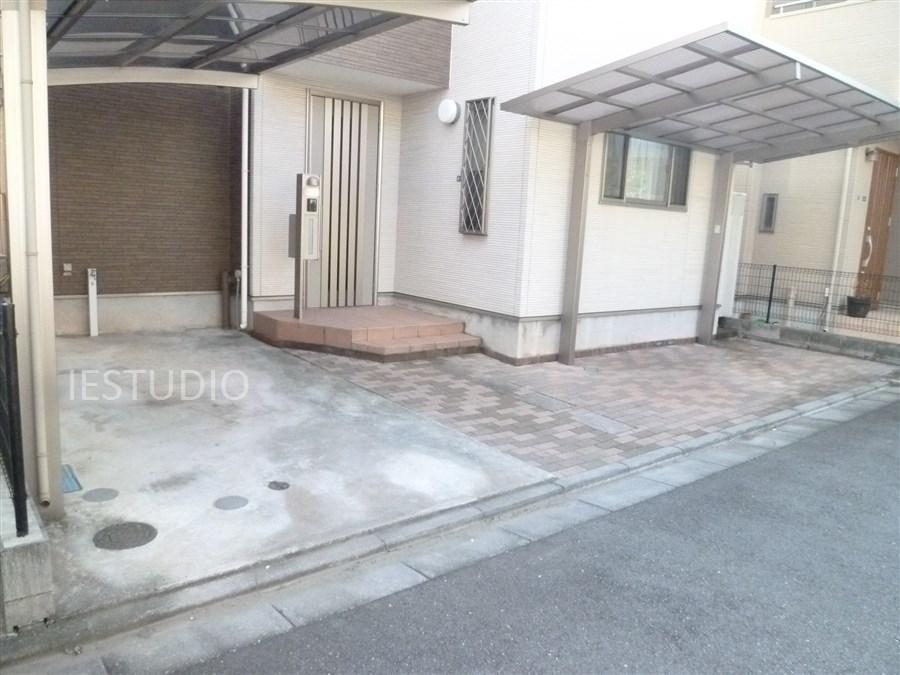 Carport also there is also a 2 car.
カーポートも2台分もあります。
Balconyバルコニー 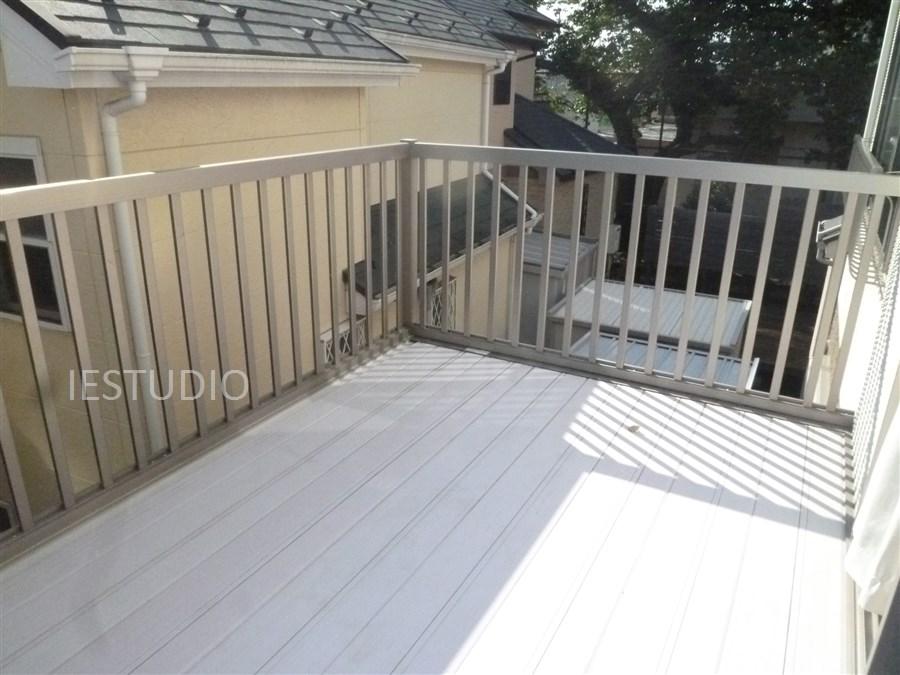 Wide balcony
ワイドバルコニー
Supermarketスーパー 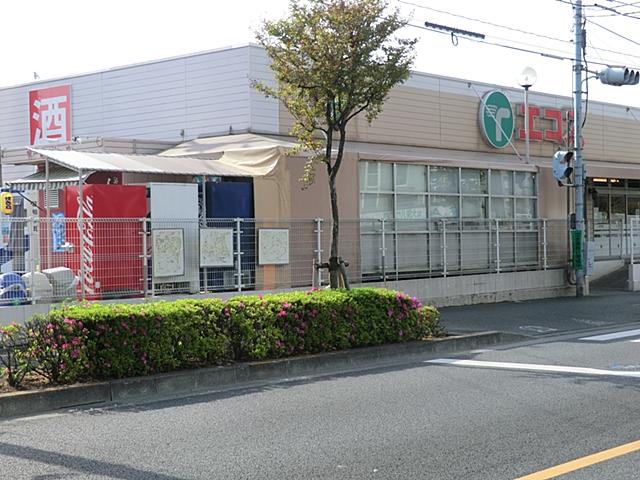 Until the Ecos 240m
エコスまで240m
Other introspectionその他内観 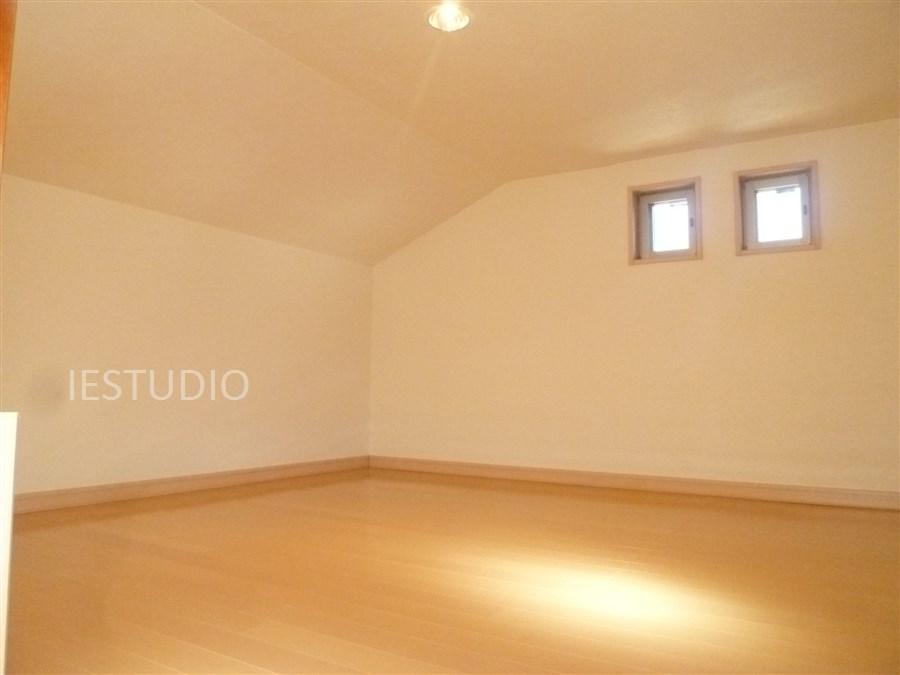 Loft in 4.5 Pledge
ロフト内4.5帖
Otherその他 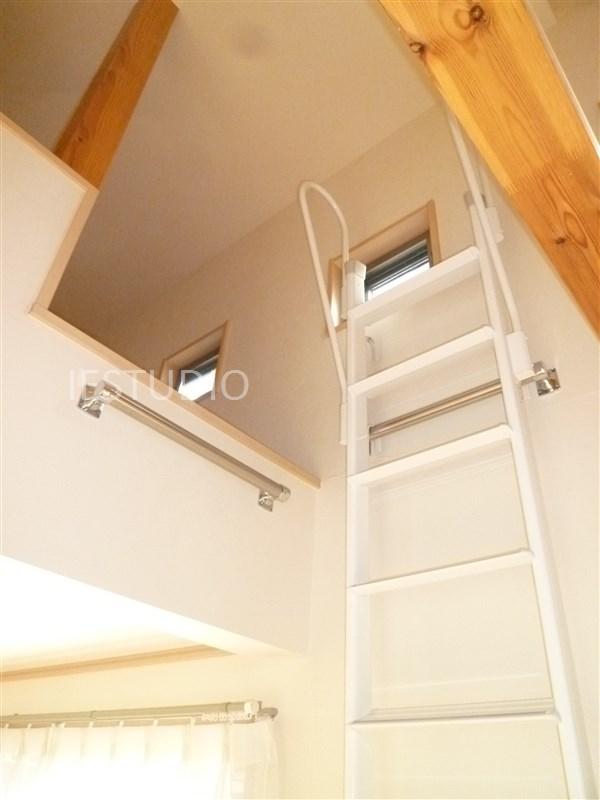 loft
ロフト
Livingリビング 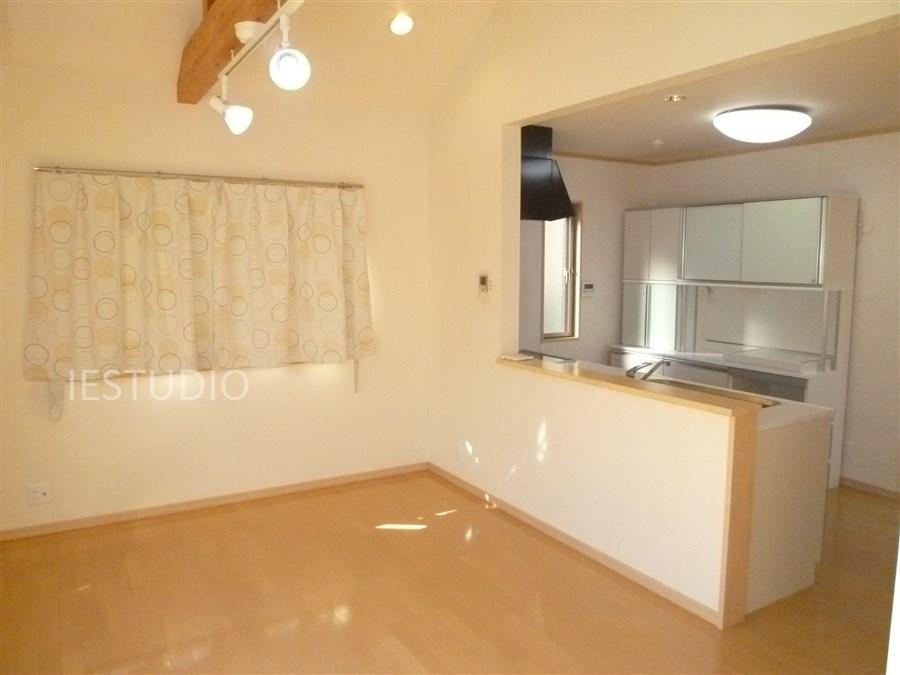 Local (10 May 2013) Shooting
現地(2013年10月)撮影
Kitchenキッチン 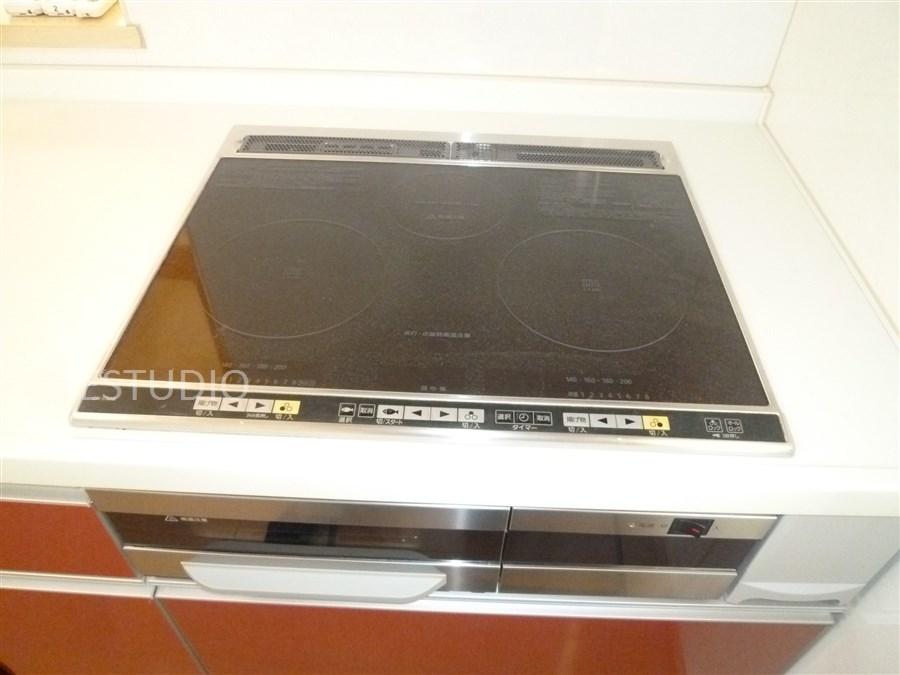 Local (10 May 2013) Shooting
現地(2013年10月)撮影
Junior high school中学校 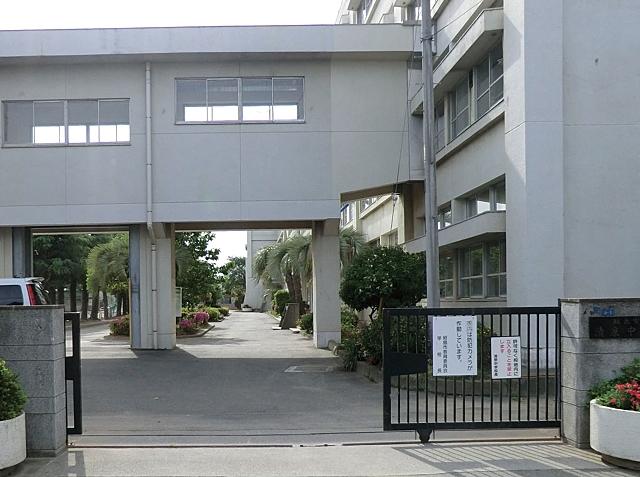 Akishima Municipal Seisen until junior high school 90m
昭島市立清泉中学校まで90m
Other introspectionその他内観 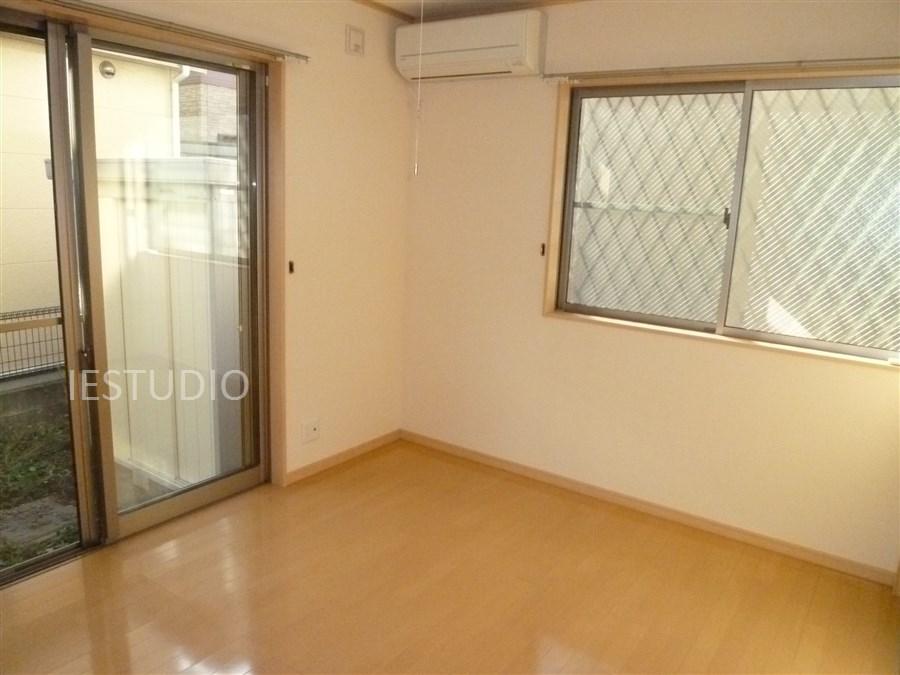 Local (10 May 2013) Shooting
現地(2013年10月)撮影
Otherその他 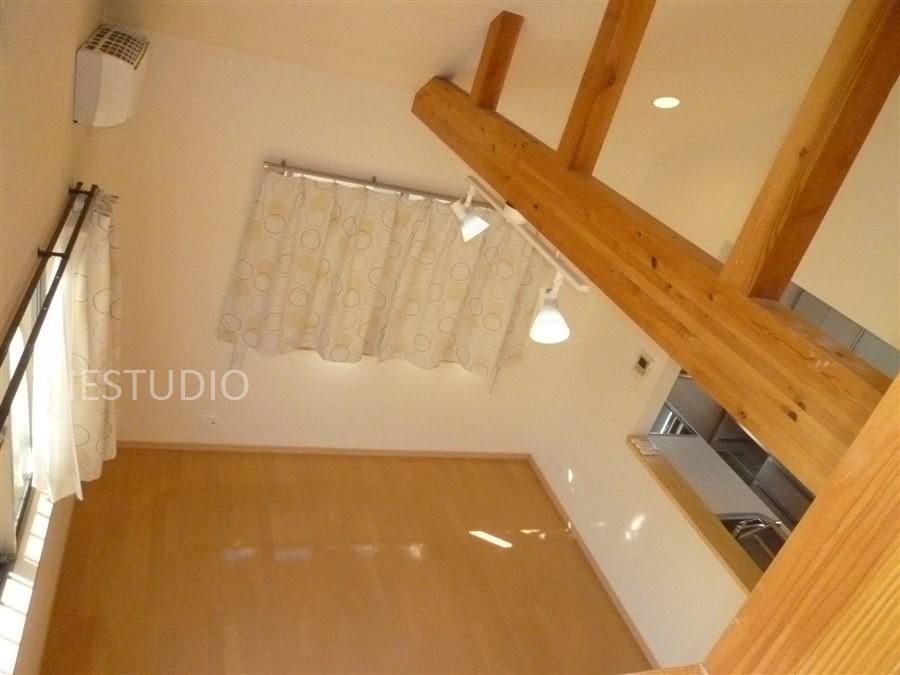 Living from loft
ロフトからリビング
Kitchenキッチン 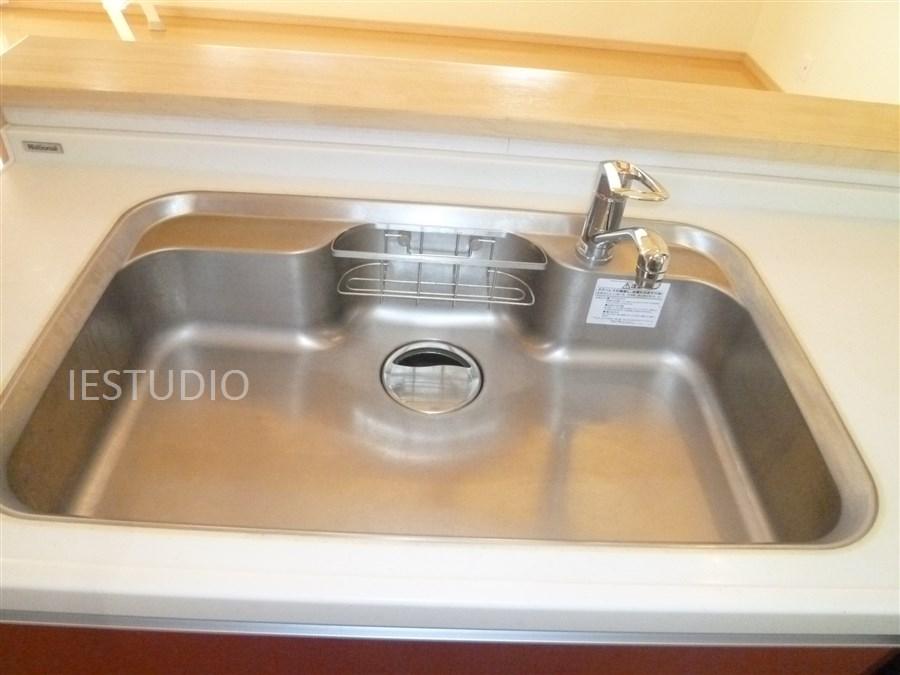 Local (10 May 2013) Shooting
現地(2013年10月)撮影
Primary school小学校 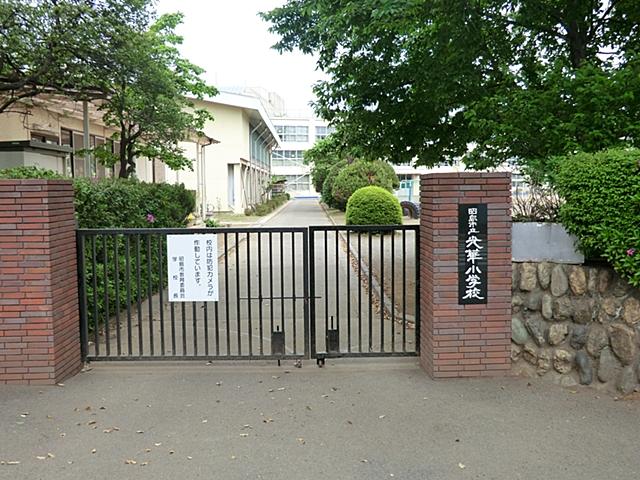 Akishima Municipal Guanghua 600m up to elementary school
昭島市立光華小学校まで600m
Location
|






















