Used Homes » Kanto » Tokyo » Akishima
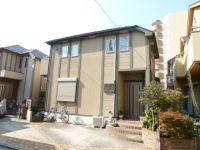 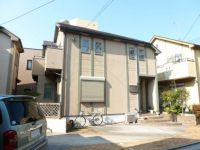
| | Tokyo Akishima 東京都昭島市 |
| JR Ome Line "Akishima" walk 7 minutes JR青梅線「昭島」歩7分 |
| Walk from the JR Ome Line Akishima Station 7 minutes. Commercial facilities are also fully equipped convenience good residential area! JR青梅線昭島駅まで徒歩7分。 商業施設も整った利便性良好な住宅地! |
| System kitchen, Flat to the stationese-style room, garden, Face-to-face kitchen, Toilet 2 places, It is close to the city, Washbasin with shower, Bathroom 1 tsubo or more, 2-story, TV with bathroom, Underfloor Storage, Southwestward, Dish washing dryer, Flat terrain, Attic storage ■ Face-to-face kitchen is felt close to the family. ■ There is under-floor housed in two places of the kitchen and washroom, Storage also enhance. ■ Glad there is a housed in each room. ■ Equipped with Grenier to the ceiling. Also here, for example, in those seasons, such as likely to trouble in the storage location "dolls". ■ Car space wagon type is also possible. システムキッチン、駅まで平坦、和室、庭、対面式キッチン、トイレ2ヶ所、市街地が近い、シャワー付洗面台、浴室1坪以上、2階建、TV付浴室、床下収納、南西向き、食器洗乾燥機、平坦地、屋根裏収納■対面式キッチンは家族を近くに感じられます。■キッチンと洗面所の2ヶ所に床下収納があり、収納も充実。■各居室に収納があるのがうれしい。■天井にグルニエを装備。例えば収納場所に悩みそうな「五月人形」などの季節ものもここに。■カースペースはワゴンタイプも可。 |
Features pickup 特徴ピックアップ | | It is close to the city / System kitchen / Flat to the station / Japanese-style room / garden / Washbasin with shower / Face-to-face kitchen / Toilet 2 places / Bathroom 1 tsubo or more / 2-story / TV with bathroom / Underfloor Storage / Southwestward / Dish washing dryer / Flat terrain / Attic storage 市街地が近い /システムキッチン /駅まで平坦 /和室 /庭 /シャワー付洗面台 /対面式キッチン /トイレ2ヶ所 /浴室1坪以上 /2階建 /TV付浴室 /床下収納 /南西向き /食器洗乾燥機 /平坦地 /屋根裏収納 | Price 価格 | | 32,500,000 yen 3250万円 | Floor plan 間取り | | 4LDK 4LDK | Units sold 販売戸数 | | 1 units 1戸 | Land area 土地面積 | | 104.2 sq m (registration) 104.2m2(登記) | Building area 建物面積 | | 93.56 sq m (registration) 93.56m2(登記) | Driveway burden-road 私道負担・道路 | | 87 sq m , East 4m width (contact the road width 5m) 87m2、東4m幅(接道幅5m) | Completion date 完成時期(築年月) | | October 2001 2001年10月 | Address 住所 | | Tokyo Akishima Matsubara-cho 1 東京都昭島市松原町1 | Traffic 交通 | | JR Ome Line "Akishima" walk 7 minutes JR青梅線「昭島」歩7分
| Related links 関連リンク | | [Related Sites of this company] 【この会社の関連サイト】 | Person in charge 担当者より | | Rep Yamazaki Atsushi Age: 30 Daigyokai experience: for six years your smile I will carry out the help of the house to choose with passion. 担当者山崎 篤年齢:30代業界経験:6年お客様の笑顔のために情熱を持って住まい選びのお手伝いをさせていただきます。 | Contact お問い合せ先 | | TEL: 0800-603-2021 [Toll free] mobile phone ・ Also available from PHS
Caller ID is not notified
Please contact the "saw SUUMO (Sumo)"
If it does not lead, If the real estate company TEL:0800-603-2021【通話料無料】携帯電話・PHSからもご利用いただけます
発信者番号は通知されません
「SUUMO(スーモ)を見た」と問い合わせください
つながらない方、不動産会社の方は
| Building coverage, floor area ratio 建ぺい率・容積率 | | 80% ・ 300% 80%・300% | Time residents 入居時期 | | Consultation 相談 | Land of the right form 土地の権利形態 | | Ownership 所有権 | Structure and method of construction 構造・工法 | | Wooden 2-story 木造2階建 | Use district 用途地域 | | Residential 近隣商業 | Other limitations その他制限事項 | | Regulations have by the Aviation Law 航空法による規制有 | Overview and notices その他概要・特記事項 | | Contact: Yamazaki Atsushi, Facilities: Public Water Supply, This sewage, Individual LPG, Parking: car space 担当者:山崎 篤、設備:公営水道、本下水、個別LPG、駐車場:カースペース | Company profile 会社概要 | | <Mediation> Governor of Tokyo (8) No. 046478 (Corporation) Tokyo Metropolitan Government Building Lots and Buildings Transaction Business Association (Corporation) metropolitan area real estate Fair Trade Council member Century 21 Haijima Housing Industry Co., Ltd. Akishima Ekimae Yubinbango196-0015 Tokyo Akishima Showacho 2-3-7 Crest Omi building first floor <仲介>東京都知事(8)第046478号(公社)東京都宅地建物取引業協会会員 (公社)首都圏不動産公正取引協議会加盟センチュリー21拝島住宅産業(株)昭島駅前店〒196-0015 東京都昭島市昭和町2-3-7 クレスト近江ビル1階 |
Local appearance photo現地外観写真 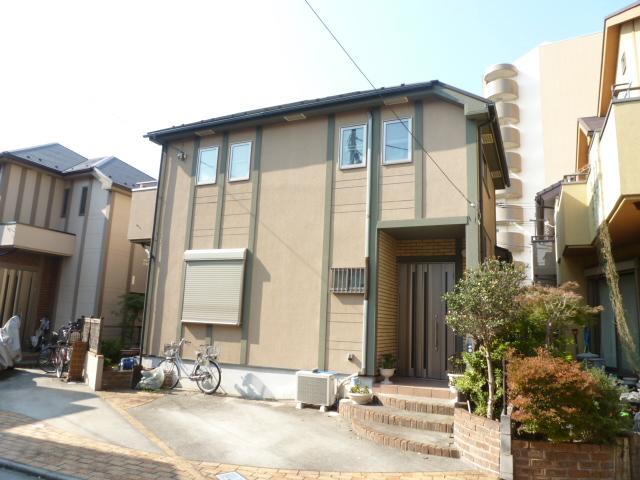 Local (10 May 2013) Shooting
現地(2013年10月)撮影
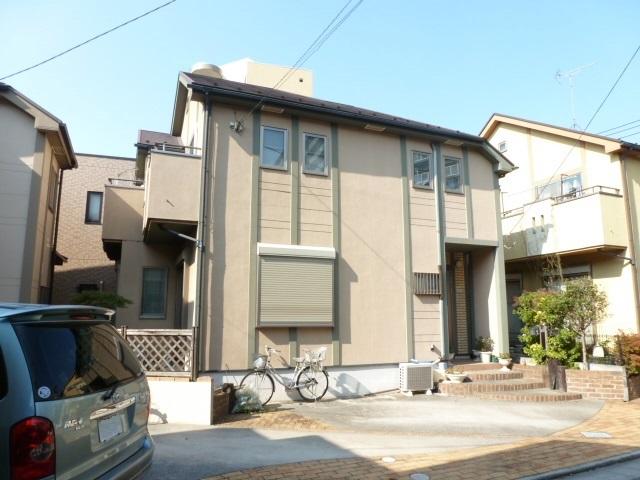 Local (10 May 2013) Shooting
現地(2013年10月)撮影
Floor plan間取り図 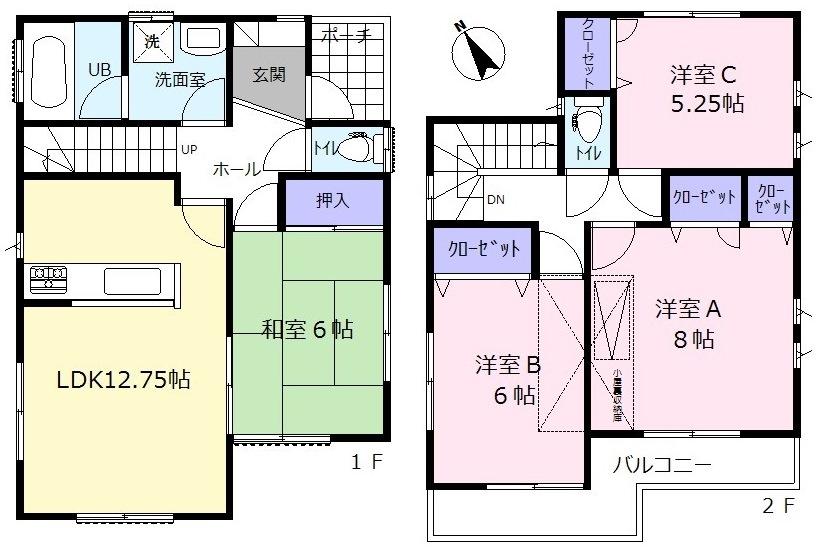 32,500,000 yen, 4LDK, Land area 104.2 sq m , Building area 93.56 sq m
3250万円、4LDK、土地面積104.2m2、建物面積93.56m2
Local photos, including front road前面道路含む現地写真 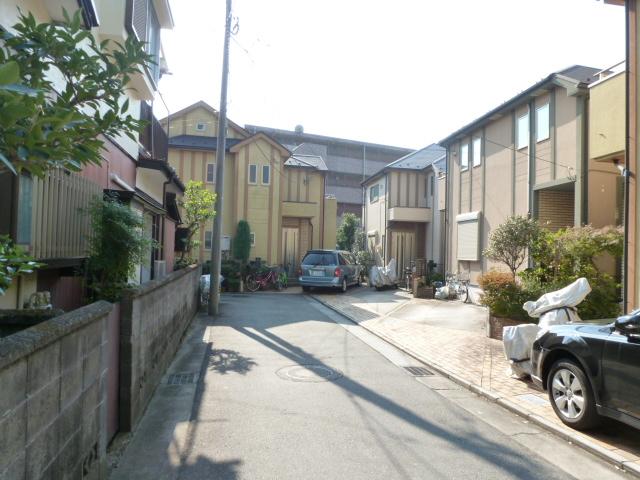 Local (10 May 2013) Shooting
現地(2013年10月)撮影
Parking lot駐車場 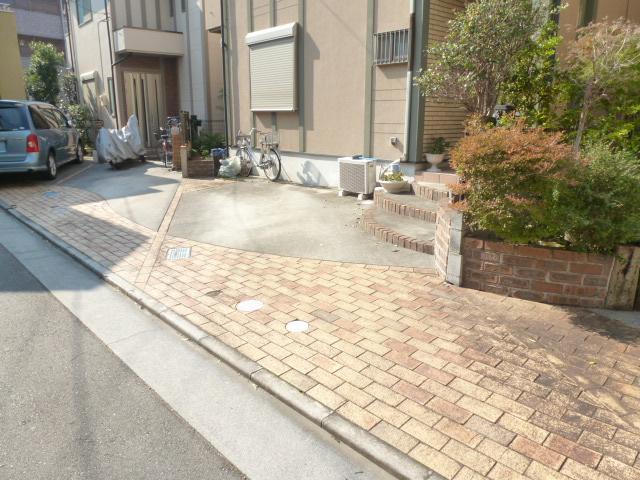 Local (10 May 2013) Shooting
現地(2013年10月)撮影
Shopping centreショッピングセンター 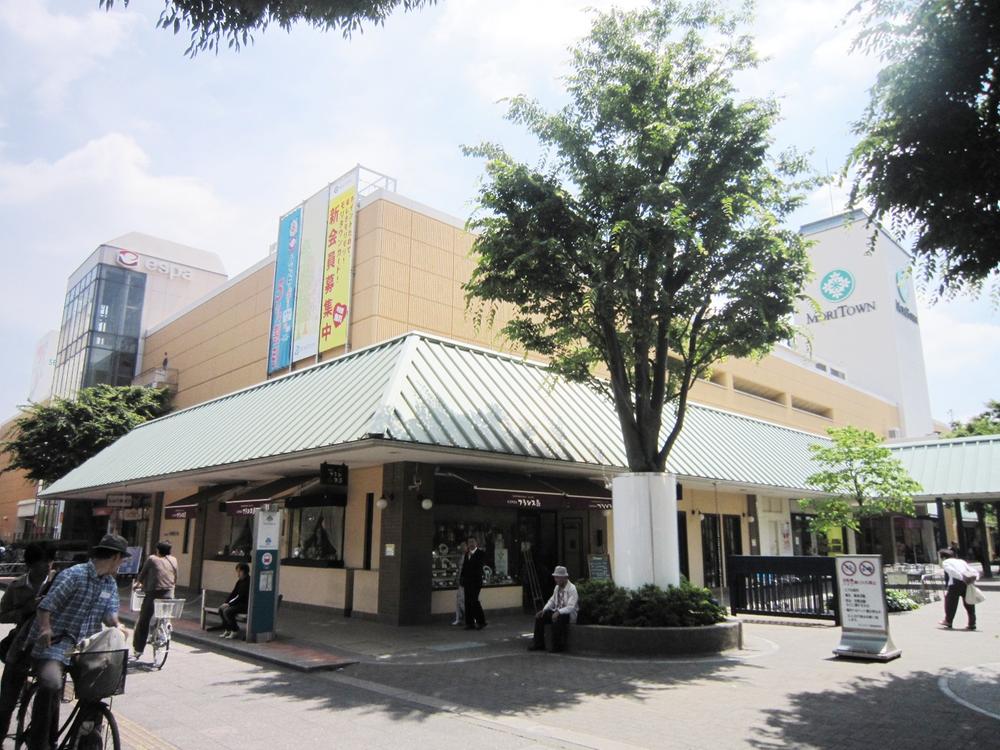 Until Mori Town 850m
モリタウンまで850m
Local photos, including front road前面道路含む現地写真 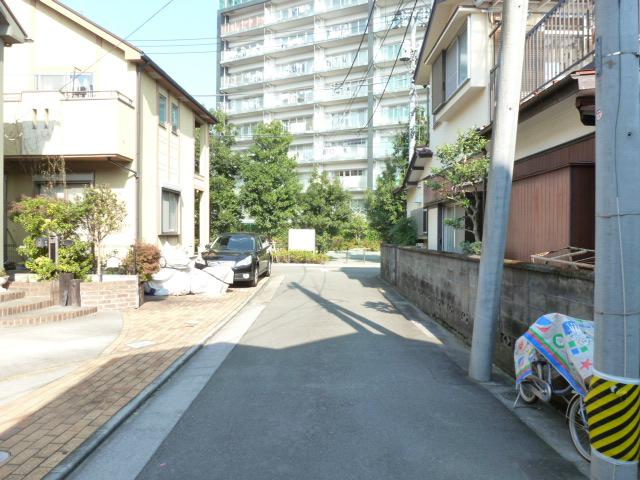 Local (10 May 2013) Shooting
現地(2013年10月)撮影
Primary school小学校 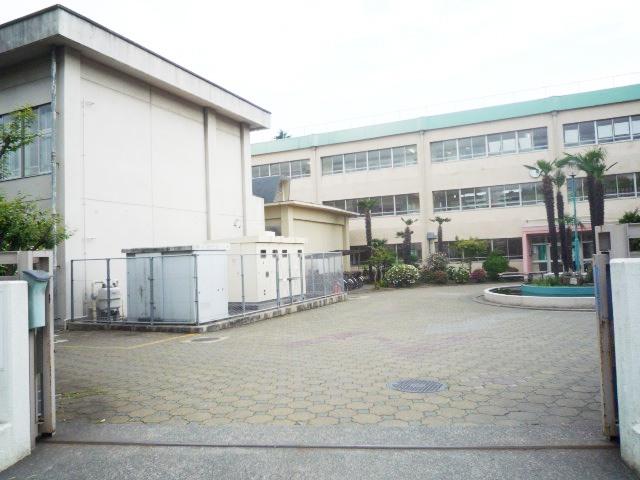 Haijima 900m until the second elementary school
拝島第2小学校まで900m
Drug storeドラッグストア 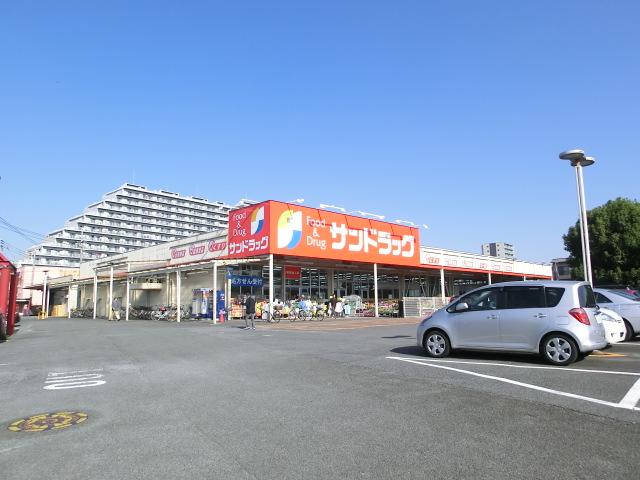 250m to San drag
サンドラッグまで250m
Hospital病院 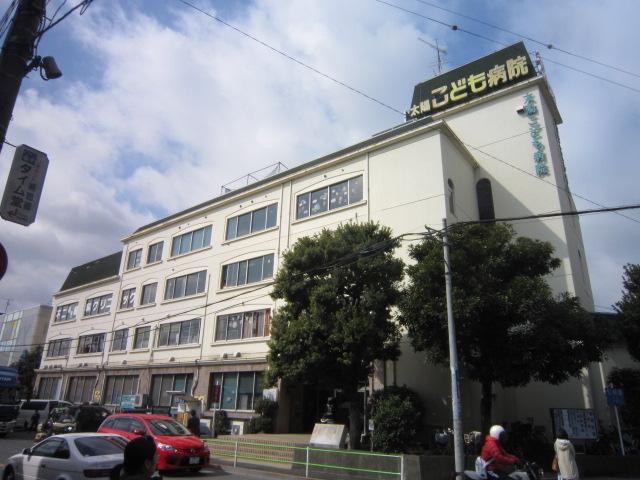 400m until the sun Children's Hospital
太陽こども病院まで400m
Park公園 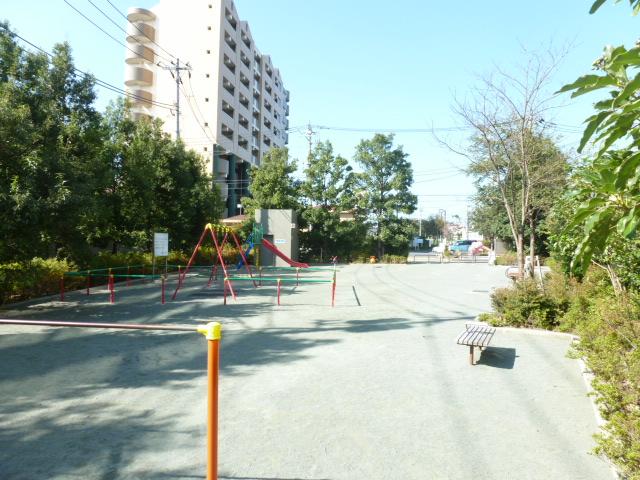 20m to 1-chome in the children's amusement Matsubara-cho
松原町1丁目中児童遊園まで20m
Location
|












