Used Homes » Kanto » Tokyo » Arakawa
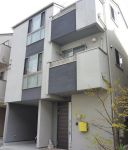 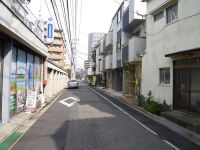
| | Arakawa-ku, Tokyo 東京都荒川区 |
| Tokyo Metro Hibiya Line "Minowa" walk 15 minutes 東京メトロ日比谷線「三ノ輪」歩15分 |
| Floor plan of 4SLDK, Front 5m west road, 5 routes 5 Station Available in a good location, Nursery, kindergarten, primary school, Junior high school, Supermarket, park, There is a variety of clinic hospital neighborhood, Public facilities within walking distance, such as Arakawa ward office 4SLDKの間取り、前面5m西側公道、5路線5駅利用可の好立地、保育園、幼稚園、小学校、中学校、スーパー、公園、各種医院病院近隣にあり、荒川区役所などの公的施設徒歩圏内 |
| Pre-ground survey, 2 along the line more accessible, System kitchen, Yang per good, All room storage, Flat to the station, Washbasin with shower, Face-to-face kitchen, Toilet 2 places, Bathroom 1 tsubo or more, Double-glazing, Warm water washing toilet seat, TV monitor interphone, Ventilation good, All living room flooring, Built garage, Water filter, Three-story or more, City gas, Storeroom, Floor heating 地盤調査済、2沿線以上利用可、システムキッチン、陽当り良好、全居室収納、駅まで平坦、シャワー付洗面台、対面式キッチン、トイレ2ヶ所、浴室1坪以上、複層ガラス、温水洗浄便座、TVモニタ付インターホン、通風良好、全居室フローリング、ビルトガレージ、浄水器、3階建以上、都市ガス、納戸、床暖房 |
Features pickup 特徴ピックアップ | | Pre-ground survey / 2 along the line more accessible / System kitchen / Yang per good / All room storage / Flat to the station / Washbasin with shower / Face-to-face kitchen / Toilet 2 places / Bathroom 1 tsubo or more / Double-glazing / Warm water washing toilet seat / TV monitor interphone / Ventilation good / All living room flooring / Built garage / Water filter / Three-story or more / City gas / Storeroom / Floor heating 地盤調査済 /2沿線以上利用可 /システムキッチン /陽当り良好 /全居室収納 /駅まで平坦 /シャワー付洗面台 /対面式キッチン /トイレ2ヶ所 /浴室1坪以上 /複層ガラス /温水洗浄便座 /TVモニタ付インターホン /通風良好 /全居室フローリング /ビルトガレージ /浄水器 /3階建以上 /都市ガス /納戸 /床暖房 | Price 価格 | | 38,800,000 yen 3880万円 | Floor plan 間取り | | 4LDK + S (storeroom) 4LDK+S(納戸) | Units sold 販売戸数 | | 1 units 1戸 | Land area 土地面積 | | 51 sq m (registration) 51m2(登記) | Building area 建物面積 | | 87.24 sq m (registration) 87.24m2(登記) | Driveway burden-road 私道負担・道路 | | Nothing, West 5m width (contact the road width 6.5m) 無、西5m幅(接道幅6.5m) | Completion date 完成時期(築年月) | | July 2006 2006年7月 | Address 住所 | | Arakawa-ku, Tokyo Minamisenju 6 東京都荒川区南千住6 | Traffic 交通 | | Tokyo Metro Hibiya Line "Minowa" walk 15 minutes
Tokyo Metro Chiyoda Line "Machiya" walk 15 minutes
Toden Arakawa Line "Arakawakuyakushomae" walk 4 minutes 東京メトロ日比谷線「三ノ輪」歩15分
東京メトロ千代田線「町屋」歩15分
都電荒川線「荒川区役所前」歩4分
| Related links 関連リンク | | [Related Sites of this company] 【この会社の関連サイト】 | Contact お問い合せ先 | | (Ltd.) trad ・ Works TEL: 0800-602-6526 [Toll free] mobile phone ・ Also available from PHS
Caller ID is not notified
Please contact the "saw SUUMO (Sumo)"
If it does not lead, If the real estate company (株)トラッド・ワークスTEL:0800-602-6526【通話料無料】携帯電話・PHSからもご利用いただけます
発信者番号は通知されません
「SUUMO(スーモ)を見た」と問い合わせください
つながらない方、不動産会社の方は
| Building coverage, floor area ratio 建ぺい率・容積率 | | 80% ・ 300% 80%・300% | Time residents 入居時期 | | Consultation 相談 | Land of the right form 土地の権利形態 | | Ownership 所有権 | Structure and method of construction 構造・工法 | | Wooden three-story (framing method) 木造3階建(軸組工法) | Construction 施工 | | (Ltd.) Sanei architectural design (株)三栄建築設計 | Use district 用途地域 | | Semi-industrial 準工業 | Other limitations その他制限事項 | | Quasi-fire zones 準防火地域 | Overview and notices その他概要・特記事項 | | Facilities: Public Water Supply, This sewage, City gas, Parking: Garage 設備:公営水道、本下水、都市ガス、駐車場:車庫 | Company profile 会社概要 | | <Mediation> Governor of Tokyo (1) No. 093970 (Ltd.) trad ・ Works Yubinbango173-0026 Itabashi-ku, Tokyo Nakamaru-cho, 51-11 <仲介>東京都知事(1)第093970号(株)トラッド・ワークス〒173-0026 東京都板橋区中丸町51-11 |
Local appearance photo現地外観写真 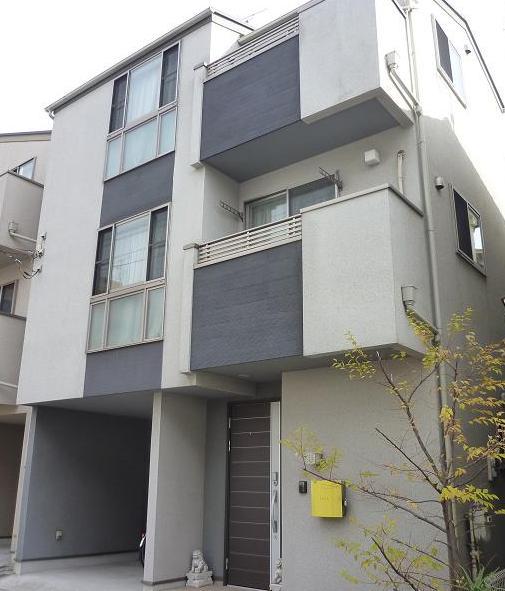 Local (May 2013) is a shooting July 2006 built shallow Property
現地(2013年5月)撮影2006年7月築浅物件です
Local photos, including front road前面道路含む現地写真 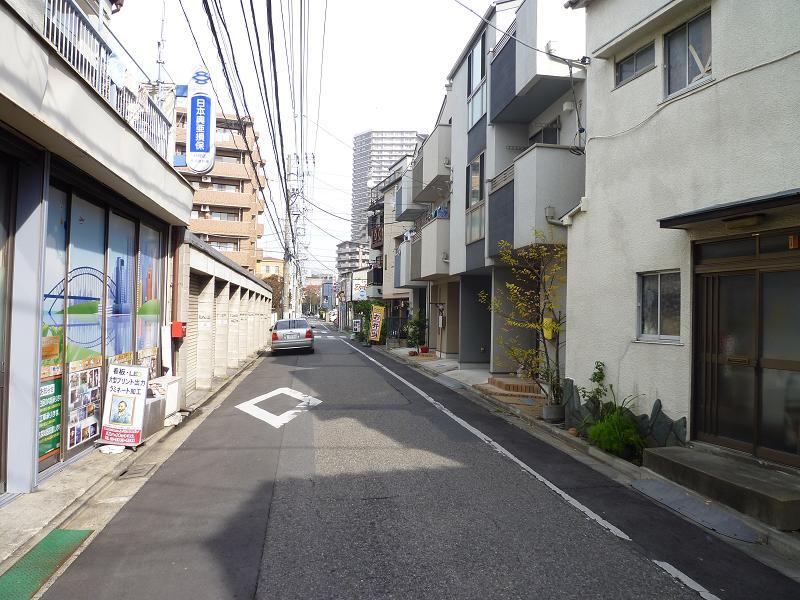 Local (May 2013) Shooting
現地(2013年5月)撮影
Floor plan間取り図  38,800,000 yen, 4LDK + S (storeroom), Land area 51 sq m , Building area 87.24 sq m
3880万円、4LDK+S(納戸)、土地面積51m2、建物面積87.24m2
Bathroom浴室 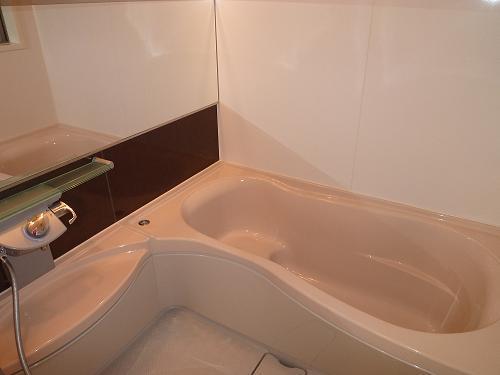 Indoor (July 2013) Shooting
室内(2013年7月)撮影
Kitchenキッチン 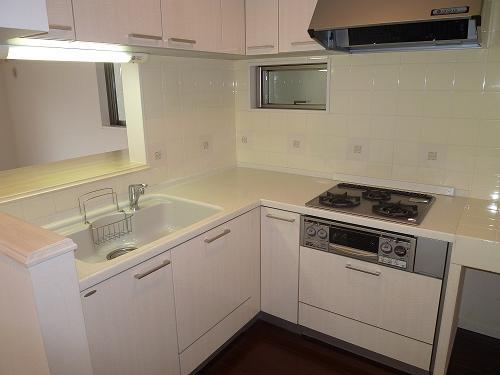 Indoor (July 2013) Shooting
室内(2013年7月)撮影
Toiletトイレ 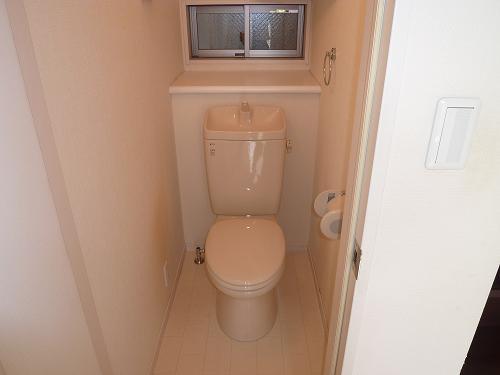 Indoor (July 2013) Shooting
室内(2013年7月)撮影
Parking lot駐車場 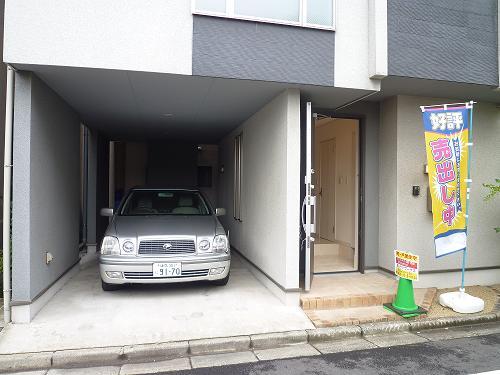 Local (July 2013) is shooting the front 5m public road
現地(2013年7月)撮影前面5m公道です
Livingリビング 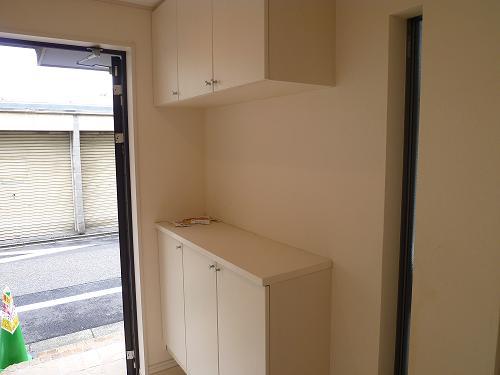 Indoor (July 2013) Shooting
室内(2013年7月)撮影
Wash basin, toilet洗面台・洗面所 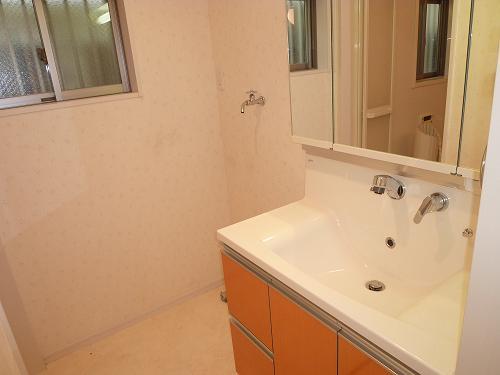 Indoor (July 2013) Shooting
室内(2013年7月)撮影
Otherその他 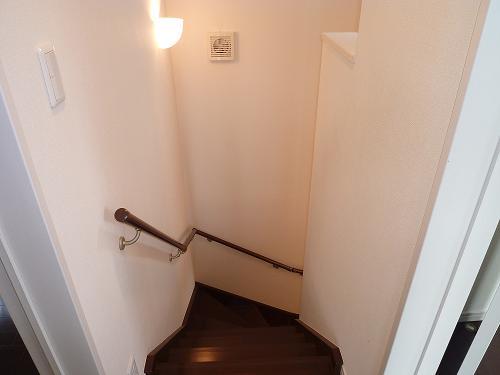 Stairs
階段
Non-living roomリビング以外の居室 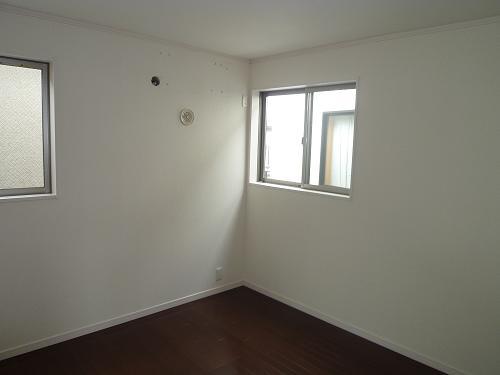 Indoor (July 2013) Shooting
室内(2013年7月)撮影
Receipt収納 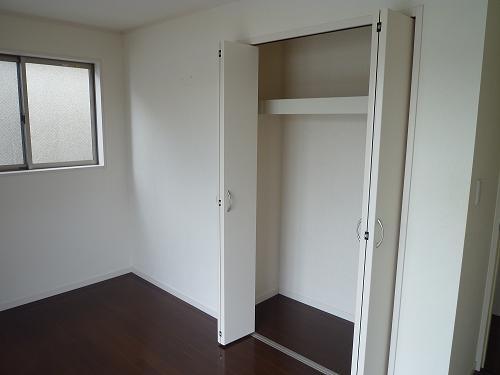 Indoor (July 2013) Shooting
室内(2013年7月)撮影
Non-living roomリビング以外の居室 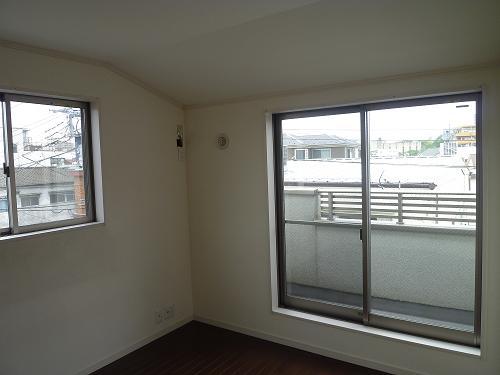 Indoor (July 2013) Shooting
室内(2013年7月)撮影
Location
|














