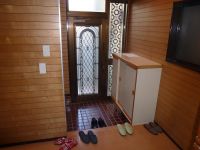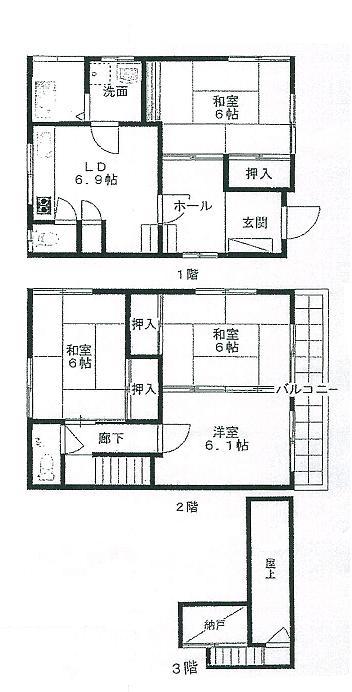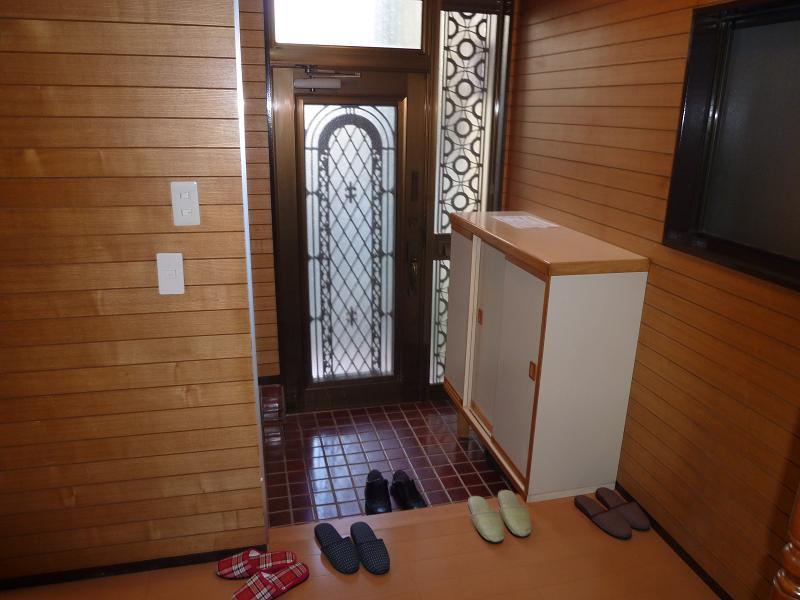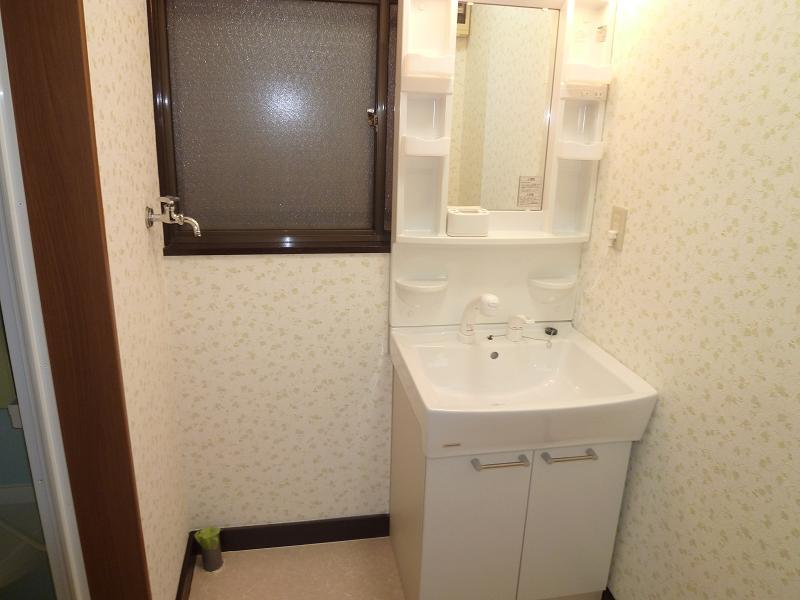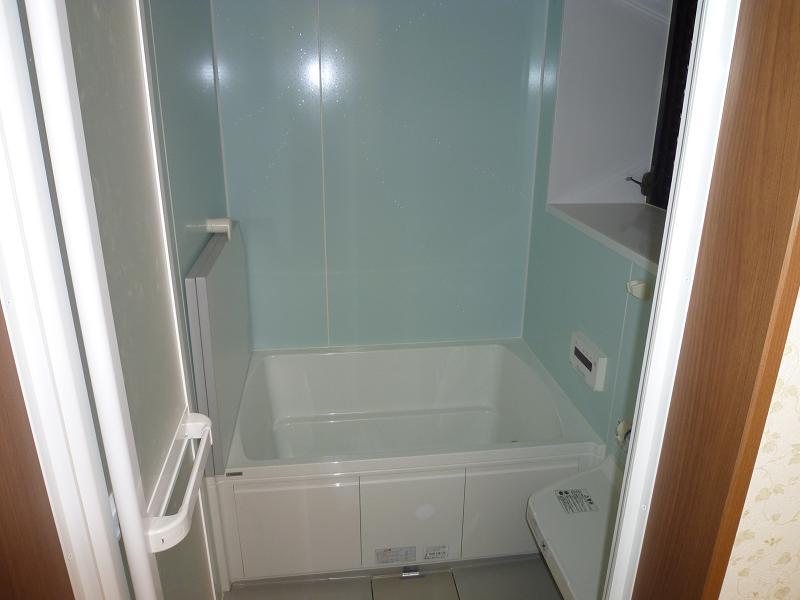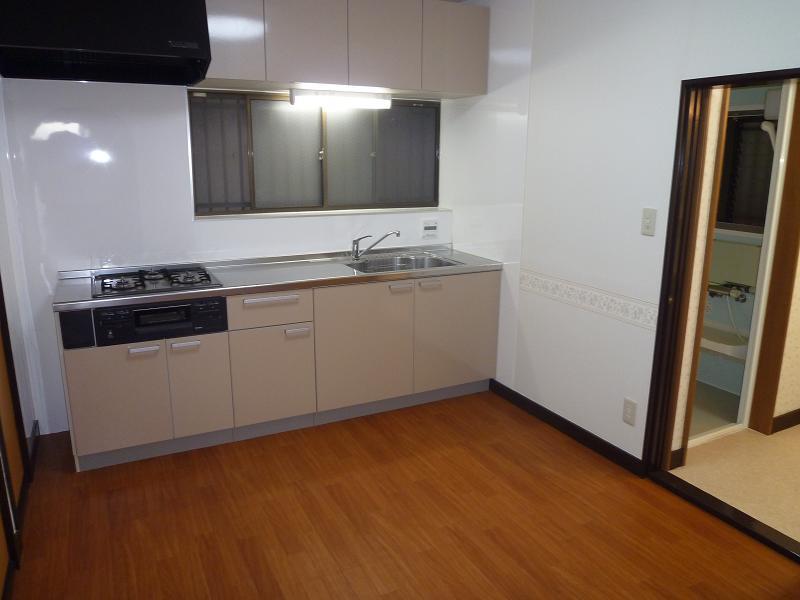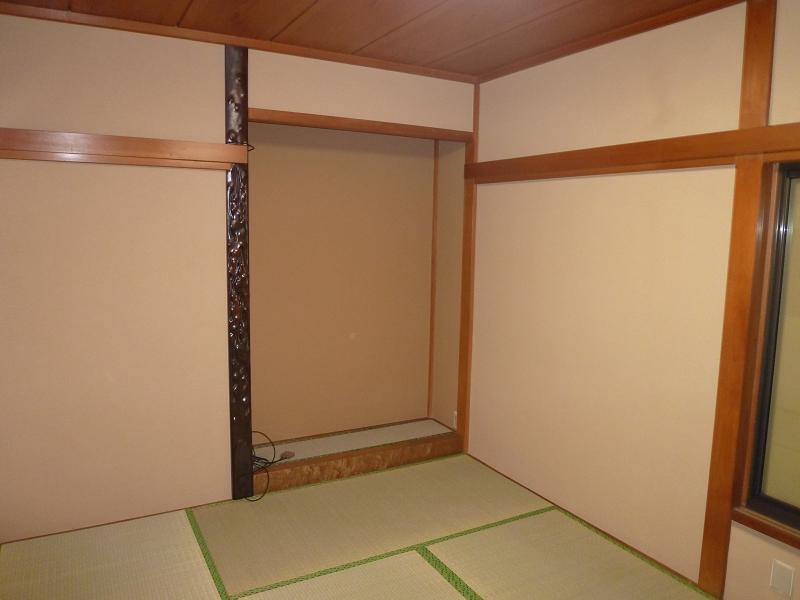|
|
Arakawa-ku, Tokyo
東京都荒川区
|
|
JR Joban Line "Mikawashima" walk 3 minutes
JR常磐線「三河島」歩3分
|
|
4 line 4 station Available in a good location, Commute, Commute, Convenient shopping, I just livable.
4路線4駅利用可の好立地、通勤、通学、買物便利、住みやすいところです。
|
|
2 along the line more accessible, Interior and exterior renovation, Flat to the stationese-style room, Washbasin with shower, Toilet 2 places, 2-story, Warm water washing toilet seat
2沿線以上利用可、内外装リフォーム、駅まで平坦、和室、シャワー付洗面台、トイレ2ヶ所、2階建、温水洗浄便座
|
Features pickup 特徴ピックアップ | | 2 along the line more accessible / Interior and exterior renovation / Flat to the station / Japanese-style room / Washbasin with shower / Toilet 2 places / 2-story / Warm water washing toilet seat 2沿線以上利用可 /内外装リフォーム /駅まで平坦 /和室 /シャワー付洗面台 /トイレ2ヶ所 /2階建 /温水洗浄便座 |
Price 価格 | | 18.5 million yen 1850万円 |
Floor plan 間取り | | 4DK 4DK |
Units sold 販売戸数 | | 1 units 1戸 |
Land area 土地面積 | | 50.41 sq m 50.41m2 |
Building area 建物面積 | | 74.2 sq m (registration) 74.2m2(登記) |
Driveway burden-road 私道負担・道路 | | Nothing, East 3m width (contact the road width 4.5m) 無、東3m幅(接道幅4.5m) |
Completion date 完成時期(築年月) | | April 1983 1983年4月 |
Address 住所 | | Arakawa-ku, Tokyo Higashinippori 6 東京都荒川区東日暮里6 |
Traffic 交通 | | JR Joban Line "Mikawashima" walk 3 minutes JR Yamanote Line "Nippori" walk 12 minutes
Keisei Main Line "New Mikawashima" walk 10 minutes JR常磐線「三河島」歩3分JR山手線「日暮里」歩12分
京成本線「新三河島」歩10分
|
Related links 関連リンク | | [Related Sites of this company] 【この会社の関連サイト】 |
Contact お問い合せ先 | | (Ltd.) trad ・ Works TEL: 0800-602-6526 [Toll free] mobile phone ・ Also available from PHS
Caller ID is not notified
Please contact the "saw SUUMO (Sumo)"
If it does not lead, If the real estate company (株)トラッド・ワークスTEL:0800-602-6526【通話料無料】携帯電話・PHSからもご利用いただけます
発信者番号は通知されません
「SUUMO(スーモ)を見た」と問い合わせください
つながらない方、不動産会社の方は
|
Expenses 諸費用 | | Rent: 16,775 yen / Month 地代:1万6775円/月 |
Building coverage, floor area ratio 建ぺい率・容積率 | | 80% ・ 300% 80%・300% |
Time residents 入居時期 | | Immediate available 即入居可 |
Land of the right form 土地の権利形態 | | Leasehold (Old), Leasehold period new 20 years 賃借権(旧)、借地期間新規20年 |
Structure and method of construction 構造・工法 | | Wooden 2-story (framing method) 木造2階建(軸組工法) |
Renovation リフォーム | | January 2013 interior renovation completed (kitchen ・ bathroom ・ toilet ・ wall ・ floor ・ all rooms), 2013 January exterior renovation completed (outer wall ・ roof) 2013年1月内装リフォーム済(キッチン・浴室・トイレ・壁・床・全室)、2013年1月外装リフォーム済(外壁・屋根) |
Use district 用途地域 | | Semi-industrial 準工業 |
Overview and notices その他概要・特記事項 | | Facilities: Public Water Supply, This sewage, City gas 設備:公営水道、本下水、都市ガス |
Company profile 会社概要 | | <Mediation> Governor of Tokyo (1) No. 093970 (Ltd.) trad ・ Works Yubinbango173-0026 Itabashi-ku, Tokyo Nakamaru-cho, 51-11 <仲介>東京都知事(1)第093970号(株)トラッド・ワークス〒173-0026 東京都板橋区中丸町51-11 |

