Used Homes » Kanto » Tokyo » Arakawa
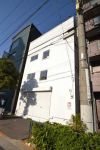 
| | Arakawa-ku, Tokyo 東京都荒川区 |
| Tokyo Metro Hibiya Line "Minowa" walk 3 minutes 東京メトロ日比谷線「三ノ輪」歩3分 |
| Siemens in the southwest side of the road / Tokyo Metro Hibiya Line "Minowa" Station 3-minute walk / Lightweight steel frame three-story / House with store 南西側道路に面す/東京メトロ日比谷線「三ノ輪」駅徒歩3分/軽量鉄骨造3階建/店舗付住宅 |
| ◆ Facing the southwest side of the road (Meiji-dori) ◆ ■ It can be used as for the shop and residence! ■ Facing the Meiji-dori, First floor of the store ・ It is suitable for the office. ■ "Cocos Ozeki Alley shop," "drag Papas Minowa store" is located adjacent (about 10m). ■ Tokyo Metro Hibiya Line "Minowa" Station 3-minute walk Toden Arakawa Line "Minowa Bridge" station 4 minutes walk JR Joban Line "Minami Senju" station walk 17 minutes ■ Lightweight steel frame three-story ■ The room is very clean your. ■ The interior is full renovation completed in April 2012. Reform content ・ The wall over the entire surface paint ・ The room the entire surface of paint ・ Re-covering the entire surface of flooring ・ kitchen, bathroom, Basin exchange, etc. ◆南西側道路(明治通り)に面してます◆■店舗兼居住用として利用可能!■明治通りに面しており、1階部分は店舗・事務所に適しています。■「ココス大関横丁店」「ドラッグパパス三ノ輪店」が隣接(約10m)しています。■東京メトロ日比谷線「三ノ輪」駅徒歩3分 都電荒川線「三ノ輪橋」駅徒歩4分 JR常磐線「南千住」駅徒歩17分■軽量鉄骨造3階建■室内は非常にきれいにお使いです。■内装は平成24年4月にフルリフォーム完了。 リフォーム内容 ・壁面全面塗装・室内全面塗装・フローリング全面張り替え・キッチン、浴室、洗面交換等 |
Features pickup 特徴ピックアップ | | Fiscal year Available / Super close / Interior and exterior renovation / System kitchen / Yang per good / Flat to the station / Or more before road 6m / Shaping land / Warm water washing toilet seat / The window in the bathroom / Southwestward / Three-story or more / City gas / rooftop 年度内入居可 /スーパーが近い /内外装リフォーム /システムキッチン /陽当り良好 /駅まで平坦 /前道6m以上 /整形地 /温水洗浄便座 /浴室に窓 /南西向き /3階建以上 /都市ガス /屋上 | Price 価格 | | 27,800,000 yen 2780万円 | Floor plan 間取り | | 2DK 2DK | Units sold 販売戸数 | | 1 units 1戸 | Land area 土地面積 | | 23.33 sq m (registration) 23.33m2(登記) | Building area 建物面積 | | 53.4 sq m (registration) 53.4m2(登記) | Driveway burden-road 私道負担・道路 | | Nothing, Southwest 34m width 無、南西34m幅 | Completion date 完成時期(築年月) | | February 1967 1967年2月 | Address 住所 | | Arakawa-ku, Tokyo Higashinippori 1 東京都荒川区東日暮里1 | Traffic 交通 | | Tokyo Metro Hibiya Line "Minowa" walk 3 minutes
Toden Arakawa Line "Minowa Bridge" walk 4 minutes
JR Joban Line "Minami Senju" walk 17 minutes 東京メトロ日比谷線「三ノ輪」歩3分
都電荒川線「三ノ輪橋」歩4分
JR常磐線「南千住」歩17分 | Related links 関連リンク | | [Related Sites of this company] 【この会社の関連サイト】 | Contact お問い合せ先 | | Tokyu Livable Inc. Ueno Center TEL: 0800-603-0165 [Toll free] mobile phone ・ Also available from PHS
Caller ID is not notified
Please contact the "saw SUUMO (Sumo)"
If it does not lead, If the real estate company 東急リバブル(株)上野センターTEL:0800-603-0165【通話料無料】携帯電話・PHSからもご利用いただけます
発信者番号は通知されません
「SUUMO(スーモ)を見た」と問い合わせください
つながらない方、不動産会社の方は
| Building coverage, floor area ratio 建ぺい率・容積率 | | 80% ・ 600% 80%・600% | Time residents 入居時期 | | Consultation 相談 | Land of the right form 土地の権利形態 | | Ownership 所有権 | Structure and method of construction 構造・工法 | | Light-gauge steel three-story 軽量鉄骨3階建 | Renovation リフォーム | | April 2012 interior renovation completed (kitchen ・ bathroom ・ floor), April 2012 exterior renovation completed (outer wall) 2012年4月内装リフォーム済(キッチン・浴室・床)、2012年4月外装リフォーム済(外壁) | Use district 用途地域 | | Commerce 商業 | Overview and notices その他概要・特記事項 | | Facilities: Public Water Supply, This sewage, City gas 設備:公営水道、本下水、都市ガス | Company profile 会社概要 | | <Mediation> Minister of Land, Infrastructure and Transport (10) No. 002611 (one company) Real Estate Association (Corporation) metropolitan area real estate Fair Trade Council member Tokyu Livable Co., Ltd. Ueno center Yubinbango110-0005, Taito-ku, Tokyo Ueno 2-7-13 JTB Sompo Japan Ueno Kyodo Building 8th Floor <仲介>国土交通大臣(10)第002611号(一社)不動産協会会員 (公社)首都圏不動産公正取引協議会加盟東急リバブル(株)上野センター〒110-0005 東京都台東区上野2-7-13 JTB損保ジャパン上野共同ビル8階 |
Local appearance photo現地外観写真 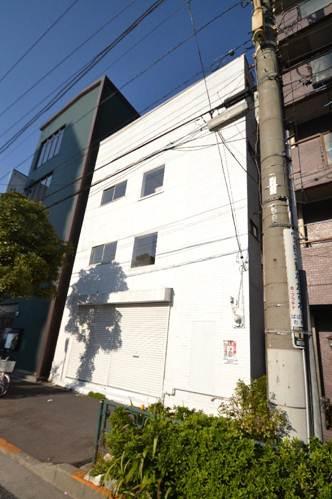 Office and housing
事務所兼住宅
Floor plan間取り図 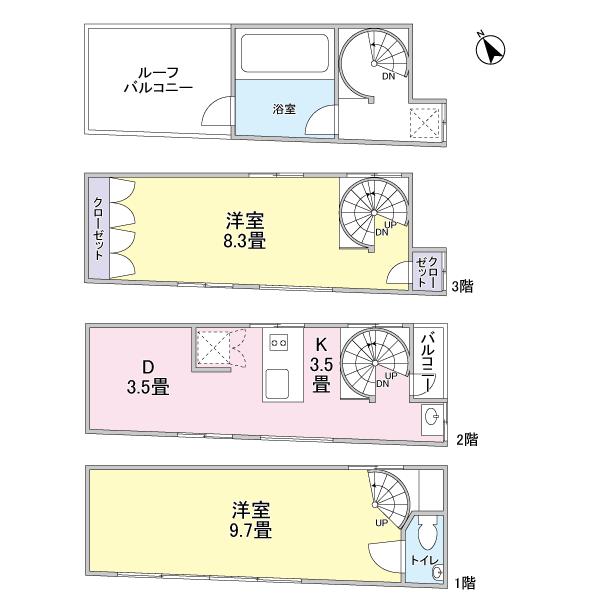 27,800,000 yen, 2DK, Land area 23.33 sq m , Building area 53.4 sq m 2DK type
2780万円、2DK、土地面積23.33m2、建物面積53.4m2 2DKタイプ
Non-living roomリビング以外の居室 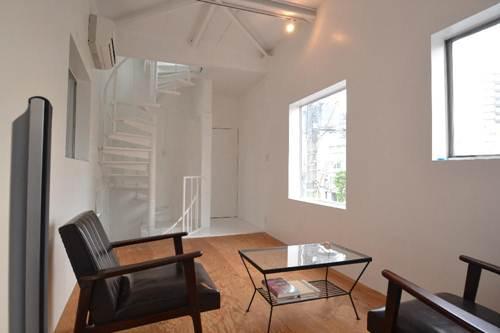 Of 3 floor Western-style ※ Furniture or the like of the image is out of sale.
3階部分の洋室
※画像の家具等は販売対象外です。
Local appearance photo現地外観写真 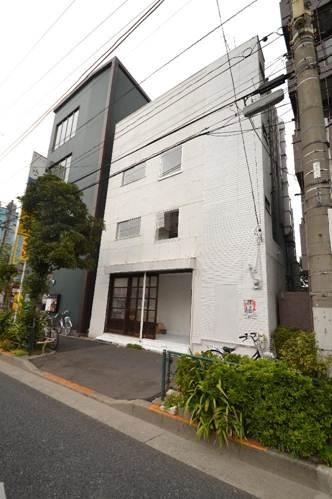 Building appearance (2013 November shooting)
建物外観(平成25年11月撮影)
Livingリビング 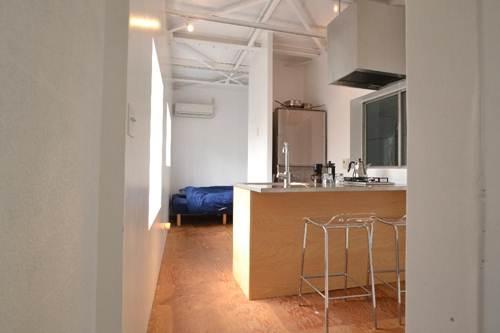 Second floor (kitchen ・ Western-style) ※ Furniture or the like of the image is out of sale.
2階部分(キッチン・洋室)
※画像の家具等は販売対象外です。
Bathroom浴室 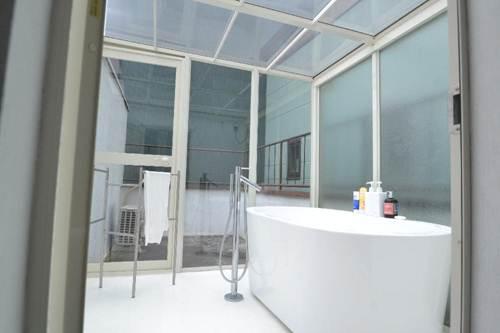 Roof portion (bathroom)
屋上部分(浴室)
Kitchenキッチン 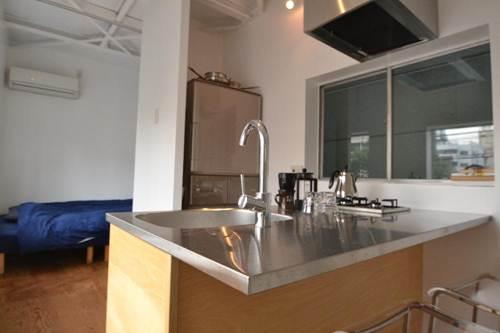 Second floor (kitchen)
2階部分(キッチン)
Non-living roomリビング以外の居室 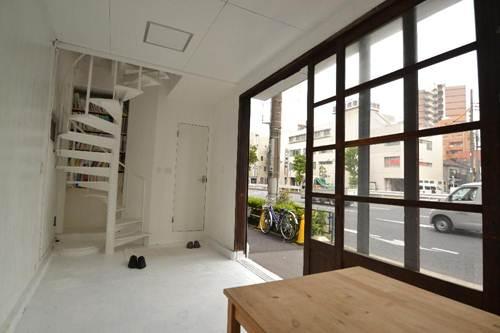 1 floor (room) (1)
1階部分(室内)(1)
Entrance玄関 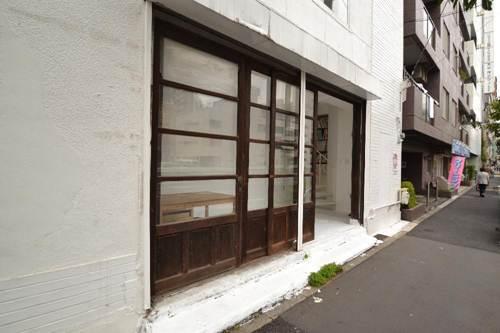 First floor
1階部分
Wash basin, toilet洗面台・洗面所 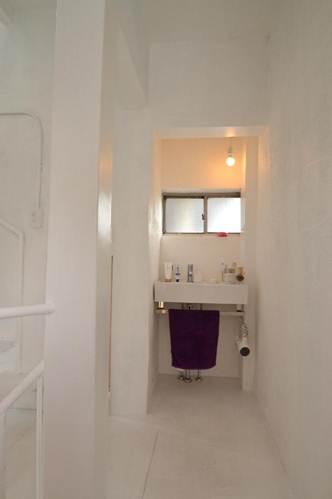 2 floor (vanity)
2階部分(洗面化粧台)
Toiletトイレ 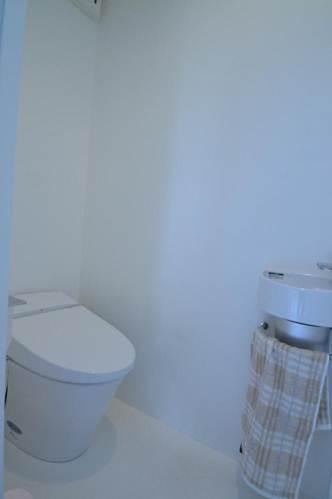 First floor toilet
1階部分トイレ
Local photos, including front road前面道路含む現地写真 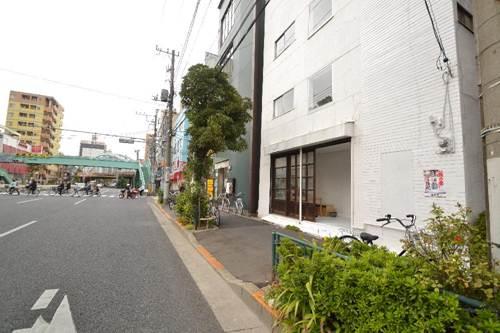 Siemens in the southwest side of the road (Meiji-dori)
南西側道路(明治通り)に面す
Hospital病院 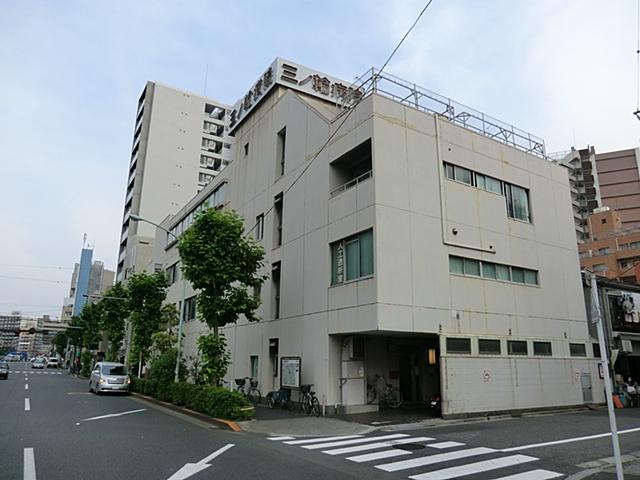 Minowa 200m to the hospital
三ノ輪病院まで200m
Non-living roomリビング以外の居室 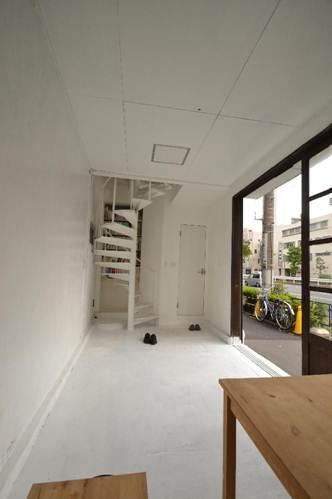 1 floor (room) (2)
1階部分(室内)(2)
Primary school小学校 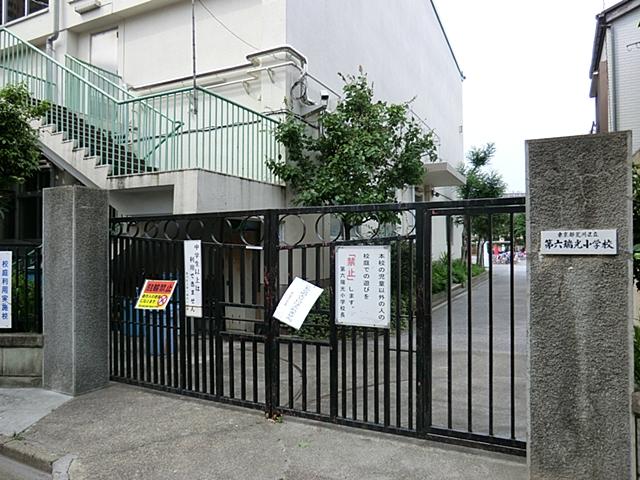 Municipal 250m until the sixth Zuiko Corporation Elementary School
区立第六瑞光小学校まで250m
Non-living roomリビング以外の居室 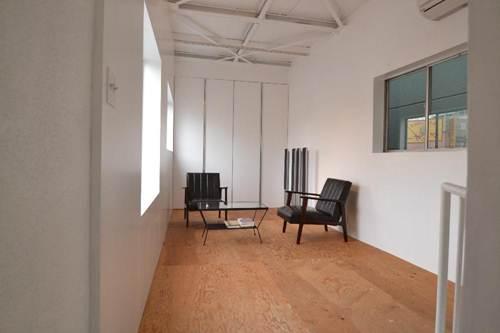 3 floor (Western-style) (1)
3階部分(洋室)(1)
Junior high school中学校 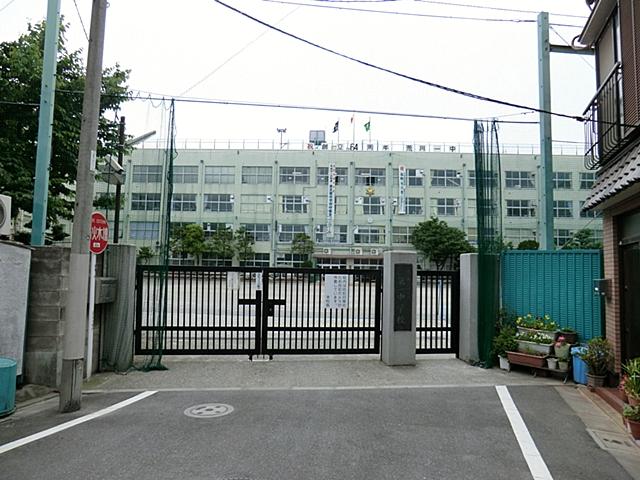 Municipal 250m until the first junior high school
区立第一中学校まで250m
Location
|


















