Used Homes » Kanto » Tokyo » Arakawa
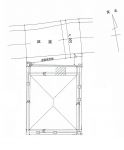 
| | Arakawa-ku, Tokyo 東京都荒川区 |
| JR Joban Line "Mikawa Island" walk 4 minutes JR常磐線「三河島」歩4分 |
| [Information meetings being accepted] According to your demand, Your local property also will be announced! First, Please feel free to contact us → 0800-603-1731 【案内会受付中】ご要望に合わせて、お近くの物件もご案内させて頂きます!まずは、お気軽にお問い合わせ下さい→0800-603-1731 |
| ◆ JR Joban Line "Mikawashima" station walk 4 minutes (about 320m) ◆ 2006 Built! It is very beautiful to you live. ◆ Neat Spacious also living space in the storage-rich floor plan. ◆ Our recommended properties! ====================== Local guidance meeting in the reception! 0800-603-173110:00 ~ 19:00 started (Wednesday off), Kita-ku,, Please leave if to our things Johoku. ====================== ↓↓ property details, Please see the photo below ↓↓ ◆JR常磐線「三河島」駅歩4分(約320m)◆平成18年築!大変きれいにお住まいです。◆収納豊富な間取りで住空間もすっきり広々です。◆当店おすすめ物件!======================現地案内会受付中!0800-603-173110:00 ~ 19:00(水曜休み)北区をはじめ、城北のことなら弊社へお任せ下さい。======================↓↓物件詳細は、下の写真をご覧ください↓↓ |
Features pickup 特徴ピックアップ | | 2 along the line more accessible / Super close / A quiet residential area / Toilet 2 places / Underfloor Storage / The window in the bathroom / Mu front building / Three-story or more / Living stairs / roof balcony / Flat terrain 2沿線以上利用可 /スーパーが近い /閑静な住宅地 /トイレ2ヶ所 /床下収納 /浴室に窓 /前面棟無 /3階建以上 /リビング階段 /ルーフバルコニー /平坦地 | Price 価格 | | 38 million yen 3800万円 | Floor plan 間取り | | 4LDK 4LDK | Units sold 販売戸数 | | 1 units 1戸 | Total units 総戸数 | | 1 units 1戸 | Land area 土地面積 | | 46.79 sq m 46.79m2 | Building area 建物面積 | | 81.36 sq m 81.36m2 | Driveway burden-road 私道負担・道路 | | Nothing, North 4m width (contact the road width 4m) 無、北4m幅(接道幅4m) | Completion date 完成時期(築年月) | | March 2006 2006年3月 | Address 住所 | | Arakawa-ku, Tokyo Higashinippori 6 東京都荒川区東日暮里6 | Traffic 交通 | | JR Joban Line "Mikawa Island" walk 4 minutes Keisei Main Line "New Mikawashima" walk 12 minutes
JR Yamanote Line "Nippori" walk 15 minutes JR常磐線「三河島」歩4分京成本線「新三河島」歩12分
JR山手線「日暮里」歩15分
| Related links 関連リンク | | [Related Sites of this company] 【この会社の関連サイト】 | Person in charge 担当者より | | Rep Ishibashi Hiroyuki 担当者石橋 裕之 | Contact お問い合せ先 | | TEL: 0800-603-1731 [Toll free] mobile phone ・ Also available from PHS
Caller ID is not notified
Please contact the "saw SUUMO (Sumo)"
If it does not lead, If the real estate company TEL:0800-603-1731【通話料無料】携帯電話・PHSからもご利用いただけます
発信者番号は通知されません
「SUUMO(スーモ)を見た」と問い合わせください
つながらない方、不動産会社の方は
| Building coverage, floor area ratio 建ぺい率・容積率 | | 80% ・ 300% 80%・300% | Time residents 入居時期 | | Consultation 相談 | Land of the right form 土地の権利形態 | | Ownership 所有権 | Structure and method of construction 構造・工法 | | Wooden three-story 木造3階建 | Use district 用途地域 | | Commerce, Semi-industrial 商業、準工業 | Other limitations その他制限事項 | | Set-back: already, Height district, Fire zones, Quasi-fire zones, Landscape ordinance セットバック:済、高度地区、防火地域、準防火地域、景観条例 | Overview and notices その他概要・特記事項 | | Contact: Ishibashi Hiroyuki 担当者:石橋 裕之 | Company profile 会社概要 | | <Mediation> Governor of Tokyo (6) No. 062333 (Corporation) Tokyo Metropolitan Government Building Lots and Buildings Transaction Business Association (Corporation) metropolitan area real estate Fair Trade Council member (Ltd.) House Say Lars prince shop Yubinbango114-0002 Prince Kita-ku, Tokyo 1-17-1 <仲介>東京都知事(6)第062333号(公社)東京都宅地建物取引業協会会員 (公社)首都圏不動産公正取引協議会加盟(株)ハウスセイラーズ王子店〒114-0002 東京都北区王子1-17-1 |
The entire compartment Figure全体区画図 ![The entire compartment Figure. [Flat terrain] There is no difference in height between the road.](/images/tokyo/arakawa/5093930012.jpg) [Flat terrain] There is no difference in height between the road.
【平坦地】道路との高低差ありません。
Local appearance photo現地外観写真 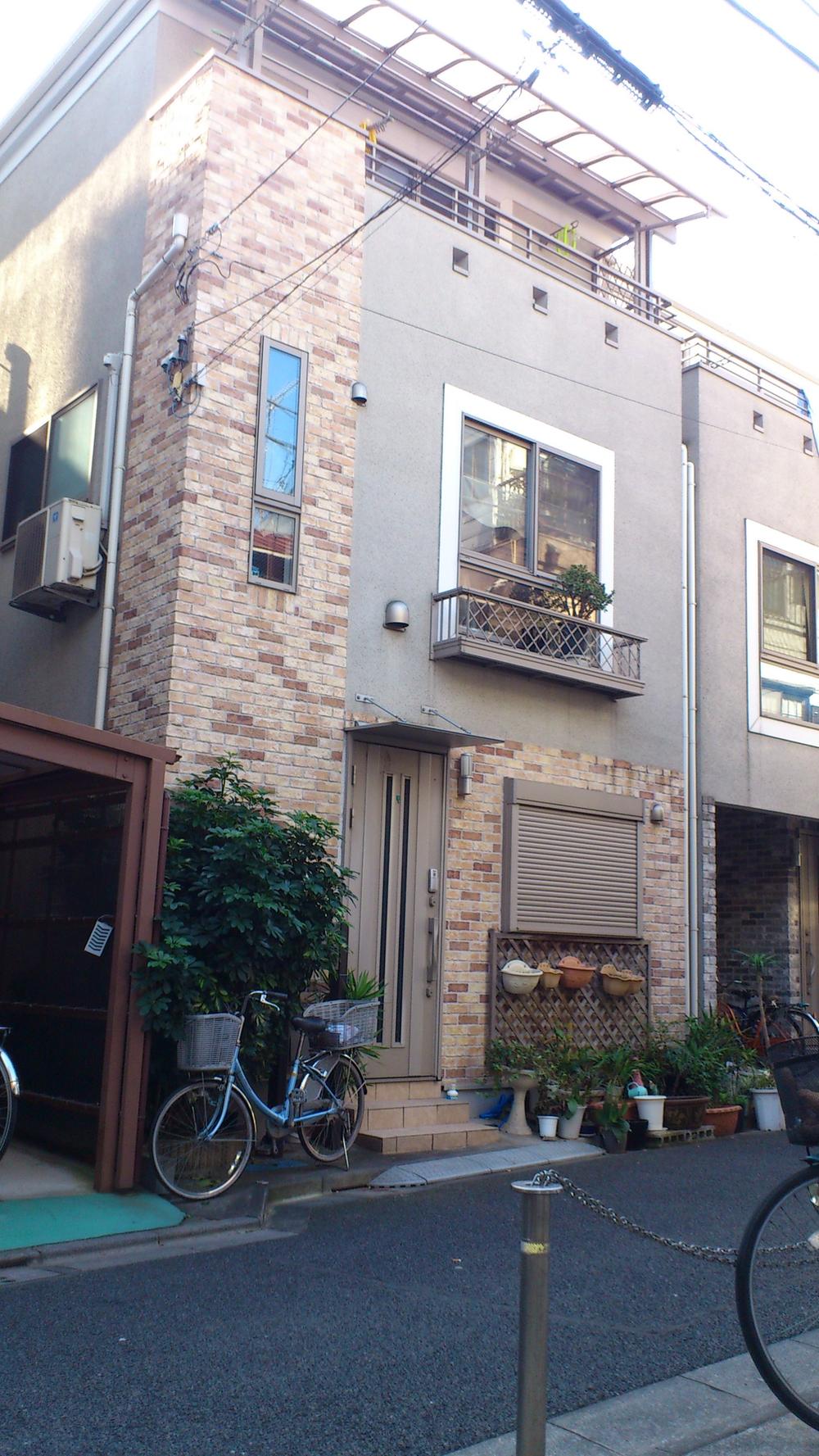 2006 Built! It is very beautiful to you live.
平成18年築!大変きれいにお住まいです。
Local photos, including front road前面道路含む現地写真 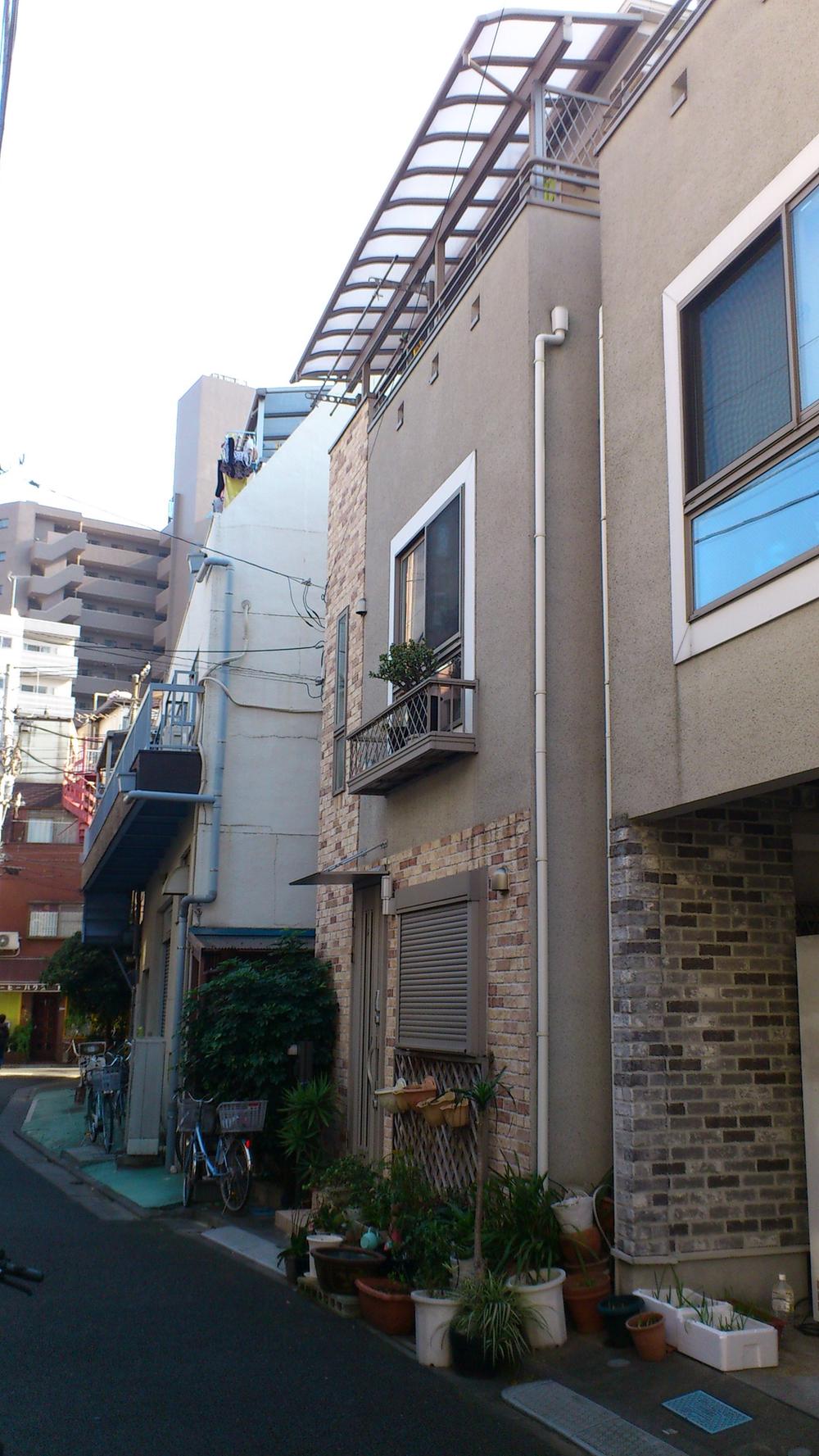 JR Joban Line "Mikawashima" station walk 4 minutes (about 320m)
JR常磐線「三河島」駅歩4分(約320m)
Compartment figure区画図 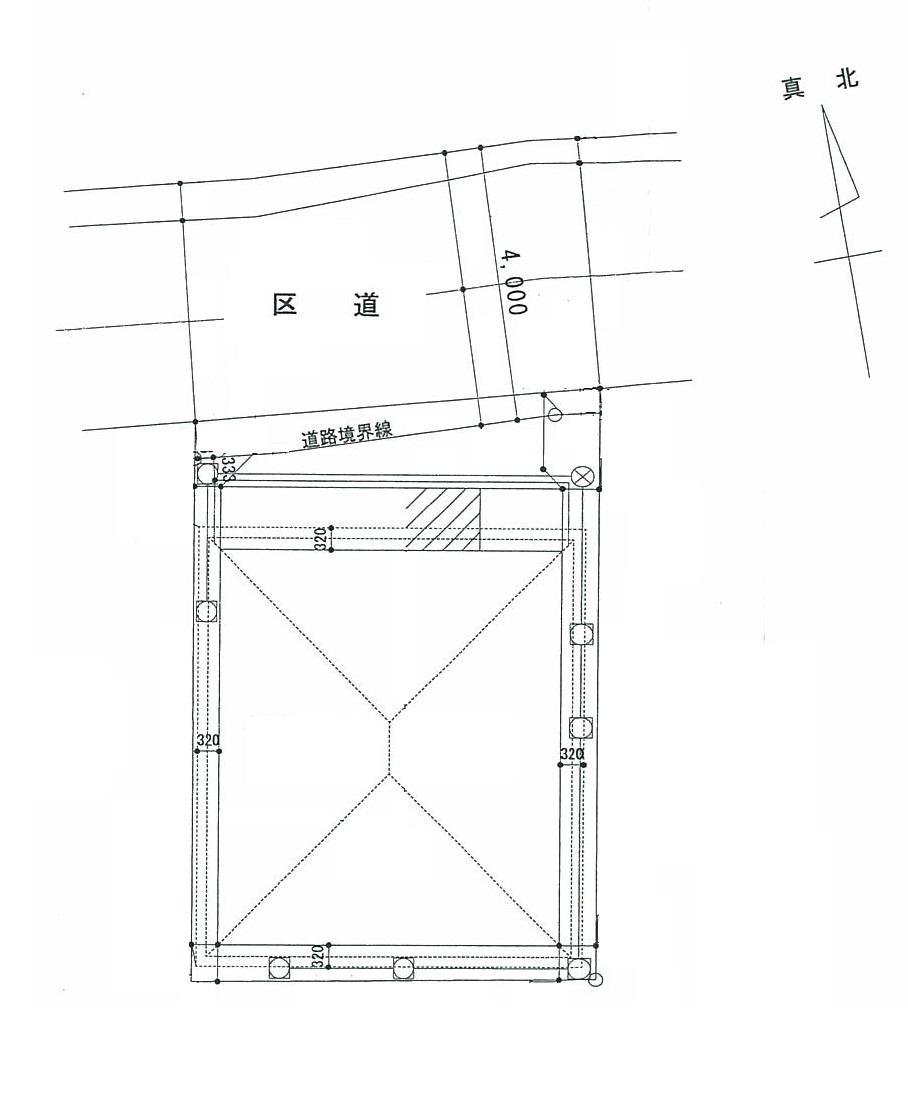 38 million yen, 4LDK, Land area 46.79 sq m , Building area 81.36 sq m flat ground. There is no also the height difference between the road.
3800万円、4LDK、土地面積46.79m2、建物面積81.36m2 平坦地。
道路との高低差も有りません。
Floor plan間取り図 ![Floor plan. 38 million yen, 4LDK, Land area 46.79 sq m , Building area 81.36 sq m [First floor Floor Plan] Excellent storage capacity of a walk-in shoe closet is attractive!](/images/tokyo/arakawa/5093930001.jpg) 38 million yen, 4LDK, Land area 46.79 sq m , Building area 81.36 sq m [First floor Floor Plan] Excellent storage capacity of a walk-in shoe closet is attractive!
3800万円、4LDK、土地面積46.79m2、建物面積81.36m2 【1階間取り図】
収納力抜群のウォークインシューズクローゼットが魅力!
Local appearance photo現地外観写真 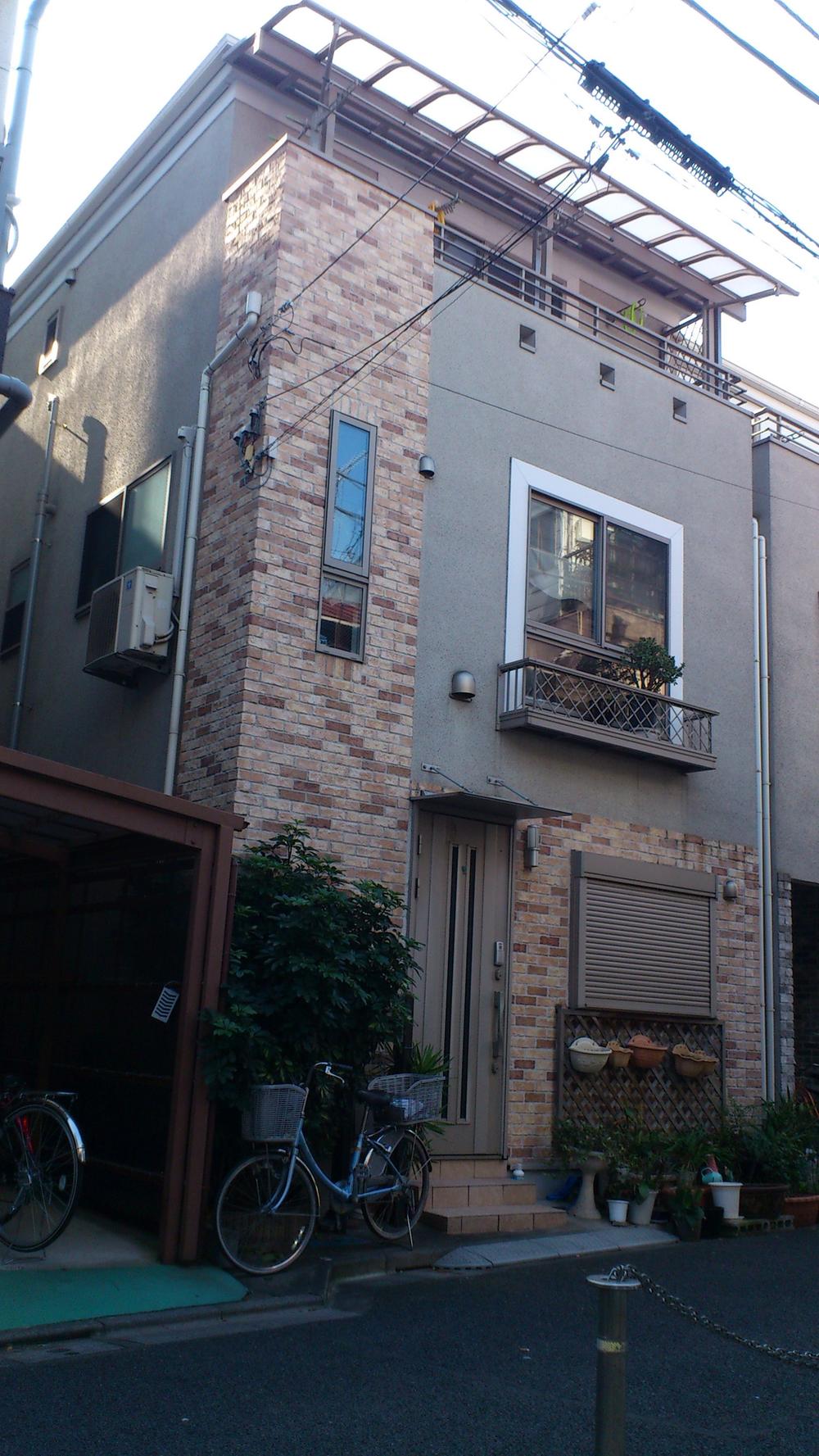 It is calm appearance.
落ち着いた外観です。
Otherその他 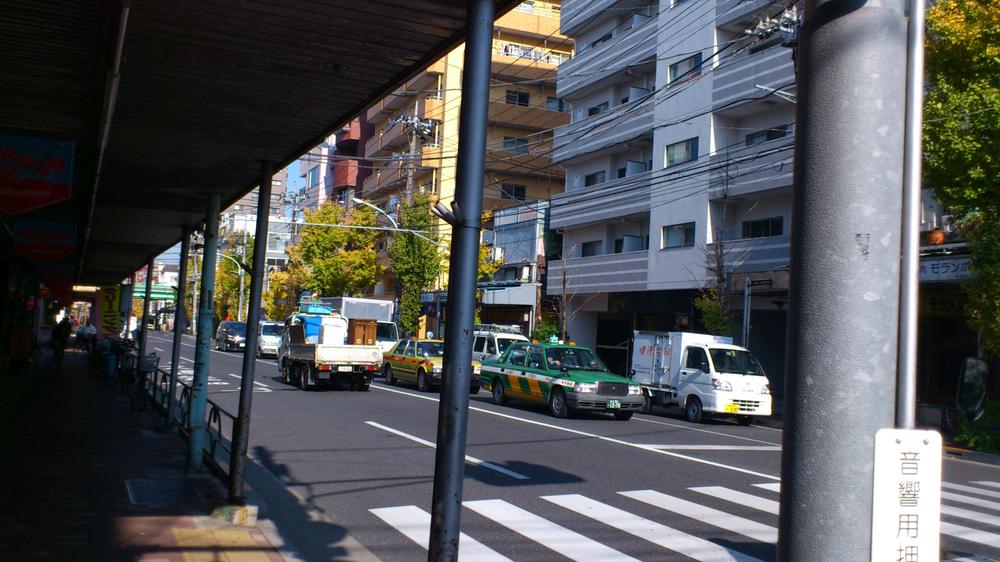 Tail Takebashi Street
尾竹橋通り
Floor plan間取り図 ![Floor plan. 38 million yen, 4LDK, Land area 46.79 sq m , Building area 81.36 sq m [Second floor floor plan]](/images/tokyo/arakawa/5093930002.jpg) 38 million yen, 4LDK, Land area 46.79 sq m , Building area 81.36 sq m [Second floor floor plan]
3800万円、4LDK、土地面積46.79m2、建物面積81.36m2 【2階間取り図】
Local appearance photo現地外観写真 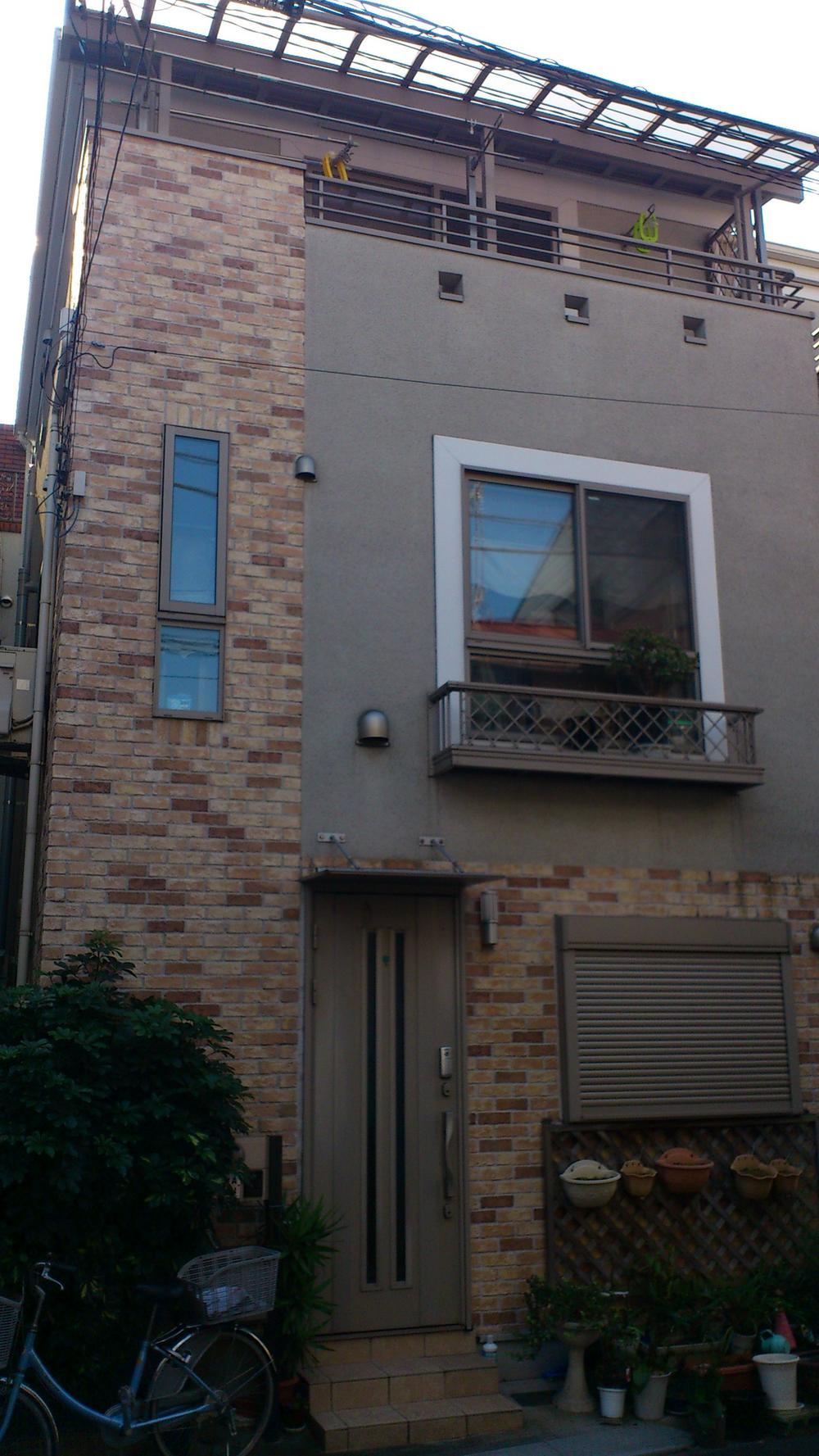 Roof 4LDK balcony.
ルーフバルコニー付きの4LDK。
Otherその他 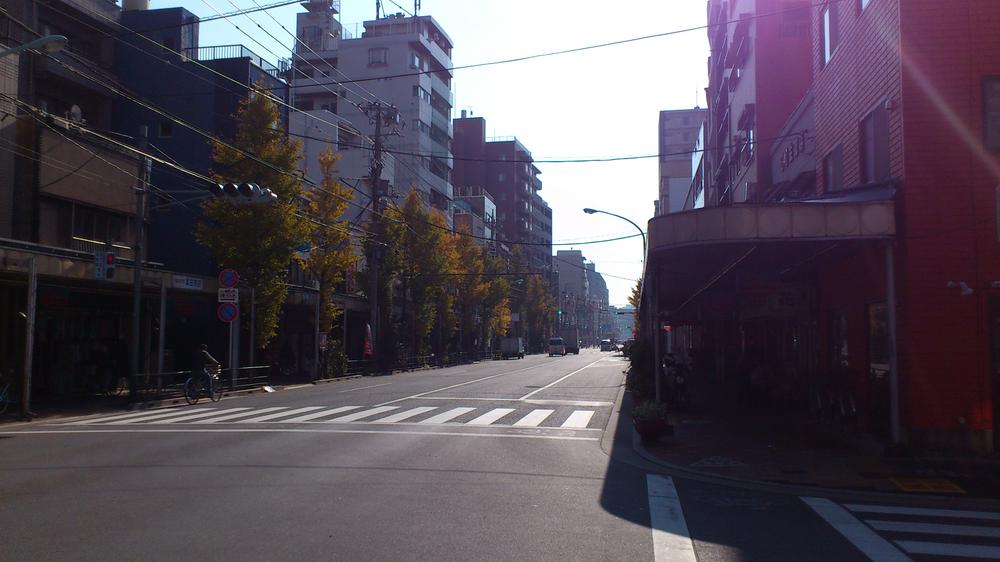 Tail Takebashi Street
尾竹橋通り
Floor plan間取り図 ![Floor plan. 38 million yen, 4LDK, Land area 46.79 sq m , Building area 81.36 sq m [3 floor Floor Plan]](/images/tokyo/arakawa/5093930003.jpg) 38 million yen, 4LDK, Land area 46.79 sq m , Building area 81.36 sq m [3 floor Floor Plan]
3800万円、4LDK、土地面積46.79m2、建物面積81.36m2 【3階間取り図】
Location
|


![The entire compartment Figure. [Flat terrain] There is no difference in height between the road.](/images/tokyo/arakawa/5093930012.jpg)



![Floor plan. 38 million yen, 4LDK, Land area 46.79 sq m , Building area 81.36 sq m [First floor Floor Plan] Excellent storage capacity of a walk-in shoe closet is attractive!](/images/tokyo/arakawa/5093930001.jpg)


![Floor plan. 38 million yen, 4LDK, Land area 46.79 sq m , Building area 81.36 sq m [Second floor floor plan]](/images/tokyo/arakawa/5093930002.jpg)


![Floor plan. 38 million yen, 4LDK, Land area 46.79 sq m , Building area 81.36 sq m [3 floor Floor Plan]](/images/tokyo/arakawa/5093930003.jpg)