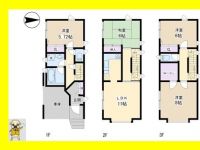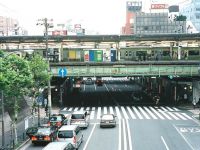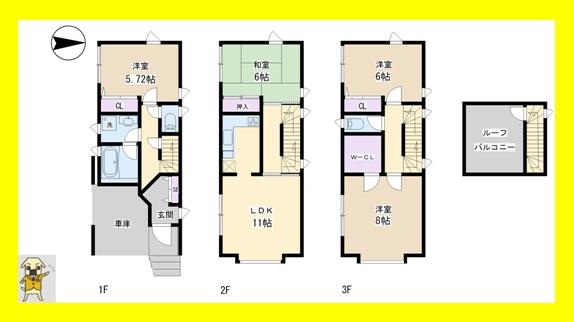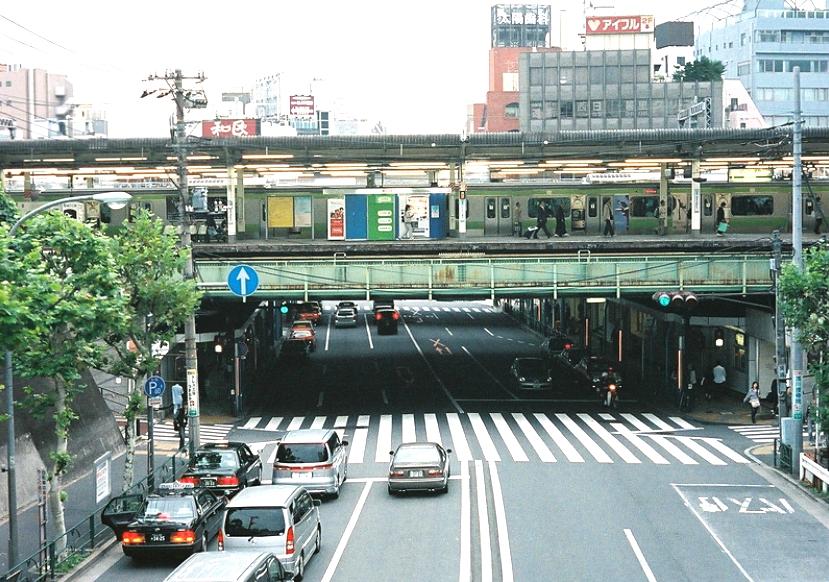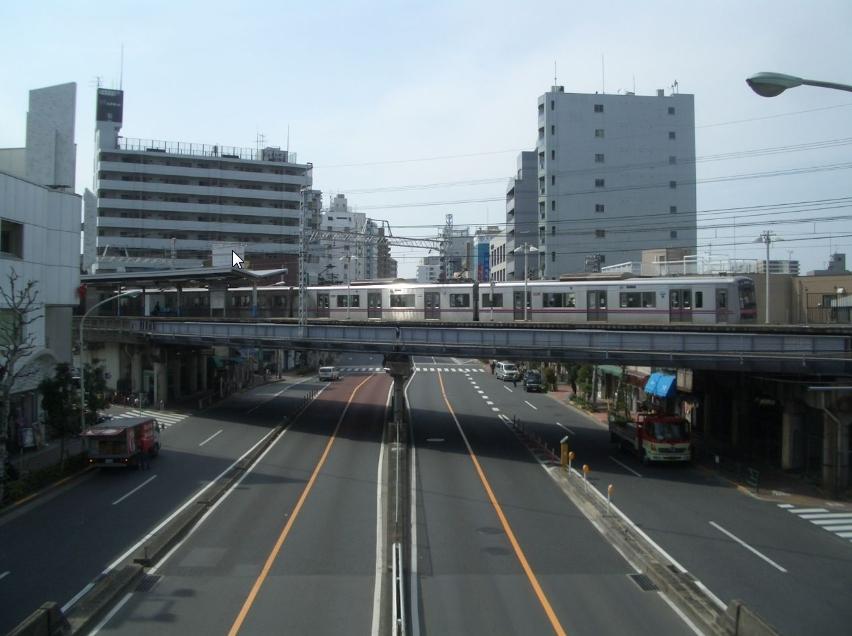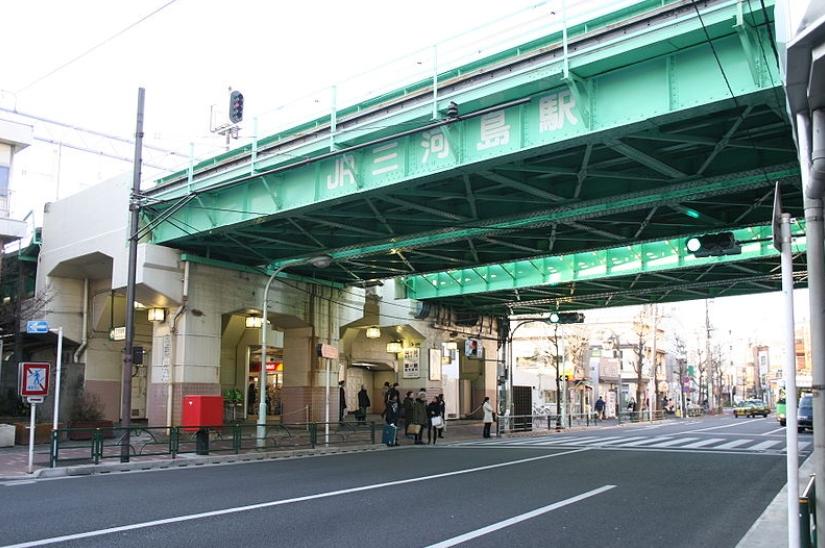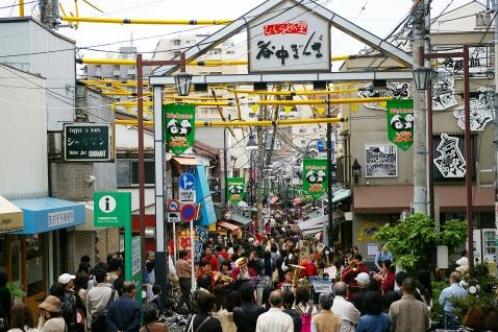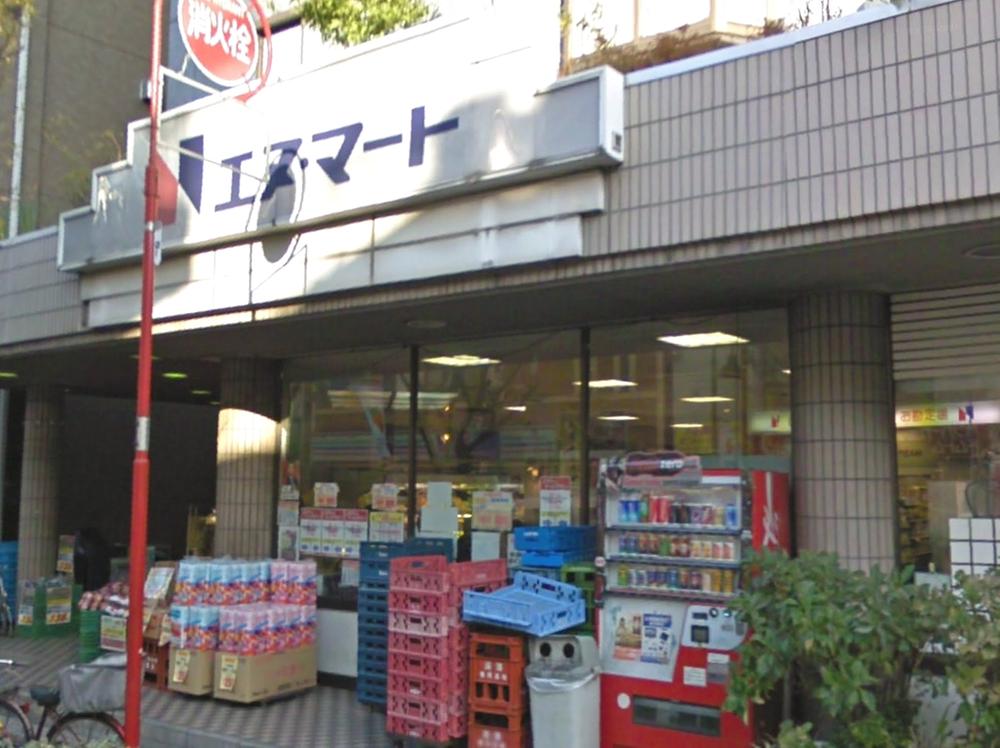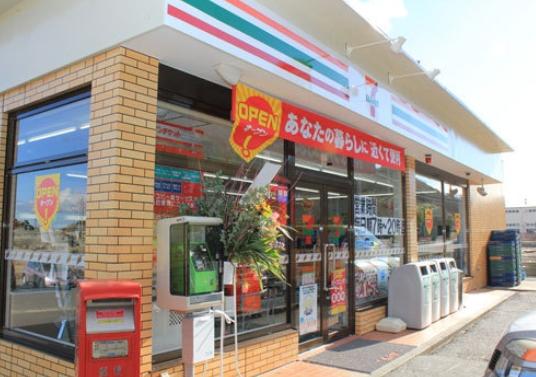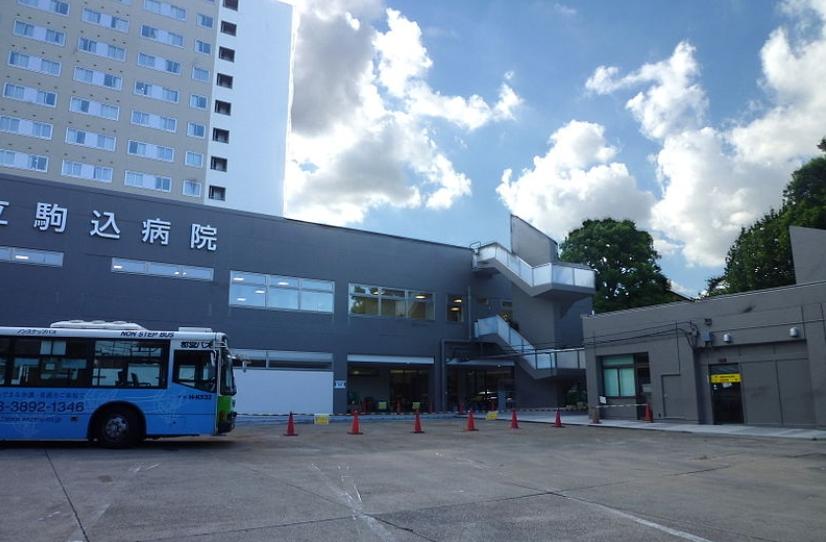|
|
Arakawa-ku, Tokyo
東京都荒川区
|
|
JR Yamanote Line "Nishinippori" walk 6 minutes
JR山手線「西日暮里」歩6分
|
|
Nishinippori is built Asanaka Fould Ken Railway Station easy-to-use floor plans Walking with a closet next door 4LDK the terminal station, Nippori is Station Yanesen area is walk within
西日暮里駅近くの築浅中古戸建です4LDKの使い易い間取りウォーキングクローゼット付お隣はターミナル駅、日暮里駅です谷根千エリアはお散歩圏内
|
|
2 along the line more accessible, Super close, System kitchen, Bathroom Dryer, All room storage, Around traffic fewer, Shaping land, Walk-in closet, Three-story or more, City gas, All rooms are two-sided lighting, roof balcony, Flat terrain, Floor heating
2沿線以上利用可、スーパーが近い、システムキッチン、浴室乾燥機、全居室収納、周辺交通量少なめ、整形地、ウォークインクロゼット、3階建以上、都市ガス、全室2面採光、ルーフバルコニー、平坦地、床暖房
|
Features pickup 特徴ピックアップ | | 2 along the line more accessible / Super close / System kitchen / Bathroom Dryer / All room storage / Around traffic fewer / Shaping land / Walk-in closet / Three-story or more / City gas / All rooms are two-sided lighting / roof balcony / Flat terrain / Floor heating 2沿線以上利用可 /スーパーが近い /システムキッチン /浴室乾燥機 /全居室収納 /周辺交通量少なめ /整形地 /ウォークインクロゼット /3階建以上 /都市ガス /全室2面採光 /ルーフバルコニー /平坦地 /床暖房 |
Price 価格 | | 42 million yen 4200万円 |
Floor plan 間取り | | 4LDK 4LDK |
Units sold 販売戸数 | | 1 units 1戸 |
Land area 土地面積 | | 55.09 sq m (registration) 55.09m2(登記) |
Building area 建物面積 | | 93.45 sq m 93.45m2 |
Driveway burden-road 私道負担・道路 | | Nothing, East 3.8m width (contact the road width 4.8m) 無、東3.8m幅(接道幅4.8m) |
Completion date 完成時期(築年月) | | March 2000 2000年3月 |
Address 住所 | | Arakawa-ku, Tokyo Nishinippori 6 東京都荒川区西日暮里6 |
Traffic 交通 | | JR Yamanote Line "Nishinippori" walk 6 minutes
Tokyo Metro Chiyoda Line "Nishinippori" walk 5 minutes
JR Joban Line "Mikawashima" walk 10 minutes JR山手線「西日暮里」歩6分
東京メトロ千代田線「西日暮里」歩5分
JR常磐線「三河島」歩10分 |
Related links 関連リンク | | [Related Sites of this company] 【この会社の関連サイト】 |
Person in charge 担当者より | | Person in charge of real-estate and building Yamakawa Kazuhiro Age: 30 Daigyokai Experience: 5 years a quiet residential area. Shopping convenient shopping street. Access to the city center. To Johoku area, "I'm glad to choose! "It is lots. Please by all means be announced to me. Until serving consent, Tokoton I will be dating! ! 担当者宅建山川 和宏年齢:30代業界経験:5年閑静な住宅地。買い物便利な商店街。都心へのアクセス。城北エリアには、「選んでよかった!」が盛りだくさんです。是非私にご案内させてください。ご納得いただけるまで、トコトンお付き合いさせていただきます!! |
Contact お問い合せ先 | | TEL: 0120-021002 [Toll free] Please contact the "saw SUUMO (Sumo)" TEL:0120-021002【通話料無料】「SUUMO(スーモ)を見た」と問い合わせください |
Building coverage, floor area ratio 建ぺい率・容積率 | | 60% ・ 300% 60%・300% |
Time residents 入居時期 | | Consultation 相談 |
Land of the right form 土地の権利形態 | | Ownership 所有権 |
Structure and method of construction 構造・工法 | | Wooden three-story 木造3階建 |
Use district 用途地域 | | Semi-industrial 準工業 |
Overview and notices その他概要・特記事項 | | Person in charge: Yamakawa Kazuhiro 担当者:山川 和宏 |
Company profile 会社概要 | | <Mediation> Governor of Tokyo (2) the first 084,904 No. Century 21 (Ltd.) all one Yubinbango114-0015 Kita-ku, Tokyo Nakazato 1-7-3 <仲介>東京都知事(2)第084904号センチュリー21(株)オールワン〒114-0015 東京都北区中里1-7-3 |
