Used Homes » Kanto » Tokyo » Arakawa
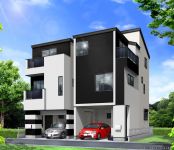 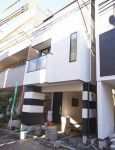
| | Arakawa-ku, Tokyo 東京都荒川区 |
| JR Takasaki Line "Ogu" walk 6 minutes JR高崎線「尾久」歩6分 |
| ◆ Built-in garage with 4LDK ◆ The living part is with floor heating ◆ System kitchen ◆ There toilet 2 places ◆ It is convenient there is housed in the whole room ◆ビルトイン車庫付き4LDK ◆リビング部分に床暖房付きです ◆システムキッチン ◆トイレ2ヶ所有り ◆全居室に収納が有り便利です |
| ■ Toden Arakawa Line "Arakawayuenchimae" 2 rooms out of the station a 5-minute walk 4LDK is closet 2 wayside more accessible, It is close to the city, Facing south, System kitchen, All room storage, Siemens south road, Toilet 2 places, South balcony, The window in the bathroom, All living room flooring, Three-story or more, City gas ■都電荒川線「荒川遊園地前」駅徒歩5分4LDKのうち2部屋は納戸です2沿線以上利用可、市街地が近い、南向き、システムキッチン、全居室収納、南側道路面す、トイレ2ヶ所、南面バルコニー、浴室に窓、全居室フローリング、3階建以上、都市ガス |
Features pickup 特徴ピックアップ | | 2 along the line more accessible / Super close / It is close to the city / Facing south / System kitchen / Bathroom Dryer / Yang per good / All room storage / Flat to the station / Siemens south road / Face-to-face kitchen / Barrier-free / Toilet 2 places / South balcony / Double-glazing / The window in the bathroom / TV monitor interphone / All living room flooring / Dish washing dryer / Three-story or more / Living stairs / City gas / Flat terrain 2沿線以上利用可 /スーパーが近い /市街地が近い /南向き /システムキッチン /浴室乾燥機 /陽当り良好 /全居室収納 /駅まで平坦 /南側道路面す /対面式キッチン /バリアフリー /トイレ2ヶ所 /南面バルコニー /複層ガラス /浴室に窓 /TVモニタ付インターホン /全居室フローリング /食器洗乾燥機 /3階建以上 /リビング階段 /都市ガス /平坦地 | Event information イベント情報 | | Local sales meetings (please visitors to direct local) schedule / January 11 (Saturday) ~ January 13 (Monday) Time / 11:00 ~ 17:00 January 11, 2014 (Saturday) is PM1: 00 sold meetings start from. 現地販売会(直接現地へご来場ください)日程/1月11日(土曜日) ~ 1月13日(月曜日)時間/11:00 ~ 17:002014年1月11日(土)はPM1:00から販売会スタートとなります。 | Price 価格 | | 28,300,000 yen 2830万円 | Floor plan 間取り | | 4LDK 4LDK | Units sold 販売戸数 | | 1 units 1戸 | Land area 土地面積 | | 47.11 sq m (registration) 47.11m2(登記) | Building area 建物面積 | | 100.63 sq m (registration) 100.63m2(登記) | Driveway burden-road 私道負担・道路 | | Nothing, South 4m width 無、南4m幅 | Completion date 完成時期(築年月) | | November 2013 2013年11月 | Address 住所 | | Arakawa-ku, Tokyo Nishiogu 5 東京都荒川区西尾久5 | Traffic 交通 | | JR Takasaki Line "Ogu" walk 6 minutes
JR Yamanote Line "Tabata" walk 18 minutes
JR Keihin Tohoku Line "Kami Nakazato" walk 18 minutes JR高崎線「尾久」歩6分
JR山手線「田端」歩18分
JR京浜東北線「上中里」歩18分 | Related links 関連リンク | | [Related Sites of this company] 【この会社の関連サイト】 | Person in charge 担当者より | | Person in charge of real-estate and building Osaki Hironobu Age: 30 Daigyokai experience: try to eight years community, Day-to-day New listing and price revision properties, Unpublished Property or, We collect the local information with full force. Also There are a lot of properties that can not be net published by the seller like the convenience of our. Sale also confident! Please feel free to contact us. 担当者宅建大崎 博信年齢:30代業界経験:8年地域密着を心がけ、日々の新着物件や価格改定物件、未公開物件 又、地域情報を全力で収集しております。売主様のご都合でネット掲載できない物件も多数ございます。売却も自信あり!お気軽にご相談下さい。 | Contact お問い合せ先 | | TEL: 0800-603-9128 [Toll free] mobile phone ・ Also available from PHS
Caller ID is not notified
Please contact the "saw SUUMO (Sumo)"
If it does not lead, If the real estate company TEL:0800-603-9128【通話料無料】携帯電話・PHSからもご利用いただけます
発信者番号は通知されません
「SUUMO(スーモ)を見た」と問い合わせください
つながらない方、不動産会社の方は
| Expenses 諸費用 | | Rent: 12,460 yen / Month 地代:1万2460円/月 | Building coverage, floor area ratio 建ぺい率・容積率 | | 80% ・ 300% 80%・300% | Time residents 入居時期 | | Consultation 相談 | Land of the right form 土地の権利形態 | | Leasehold (Old), Leasehold period new 20 years 賃借権(旧)、借地期間新規20年 | Structure and method of construction 構造・工法 | | Wooden three-story 木造3階建 | Use district 用途地域 | | Semi-industrial 準工業 | Other limitations その他制限事項 | | Quasi-fire zones, Third kind altitude district 準防火地域、第3種高度地区 | Overview and notices その他概要・特記事項 | | Contact: Osaki Hironobu, Facilities: Public Water Supply, This sewage, City gas, Parking: Garage 担当者:大崎 博信、設備:公営水道、本下水、都市ガス、駐車場:車庫 | Company profile 会社概要 | | <Mediation> Governor of Tokyo (1) No. 090289 (Ltd.) Fukuya real estate sales Akabane store Yubinbango115-0045 in Kita-ku, Tokyo Akabane 1-14-1 T Square Building 5th floor <仲介>東京都知事(1)第090289号(株)福屋不動産販売赤羽店〒115-0045 東京都北区赤羽1-14-1 Tスクエアビル5階 |
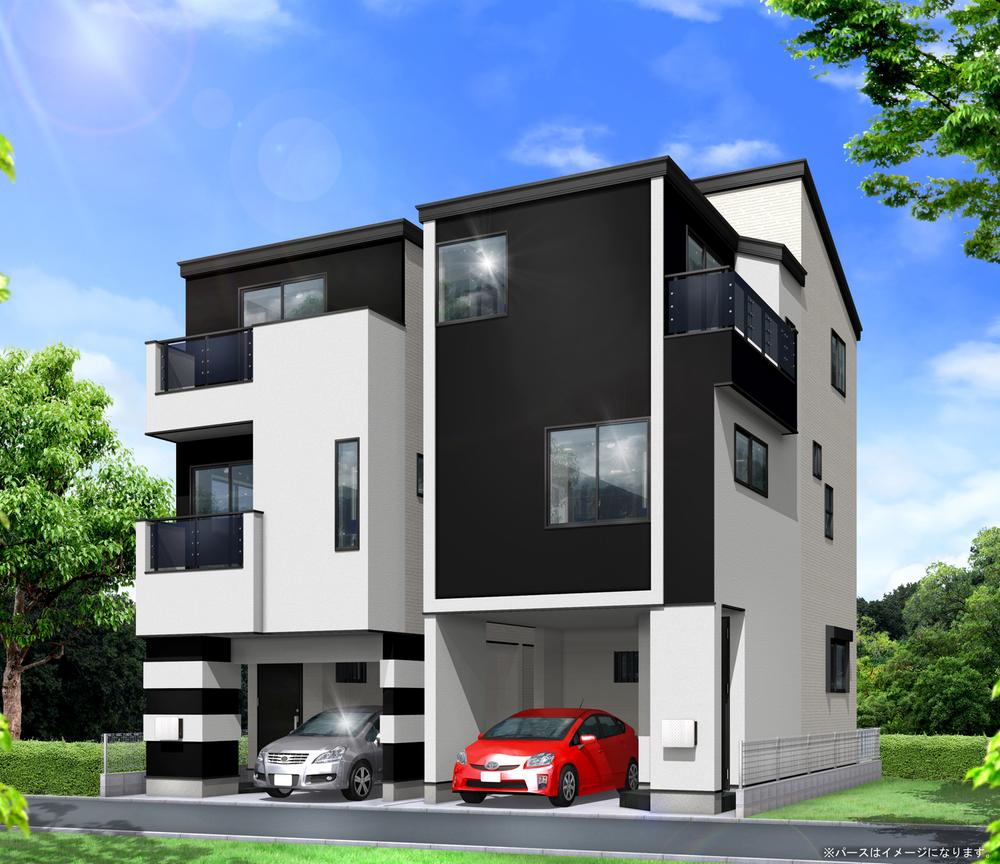 Rendering (appearance)
完成予想図(外観)
Local appearance photo現地外観写真 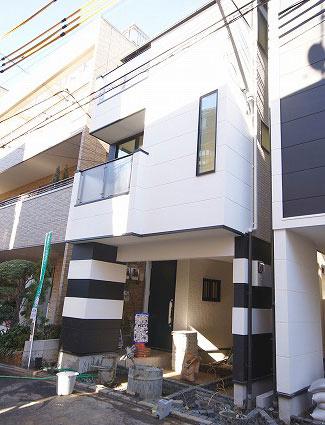 Local (12 May 2013) Shooting
現地(2013年12月)撮影
Floor plan間取り図 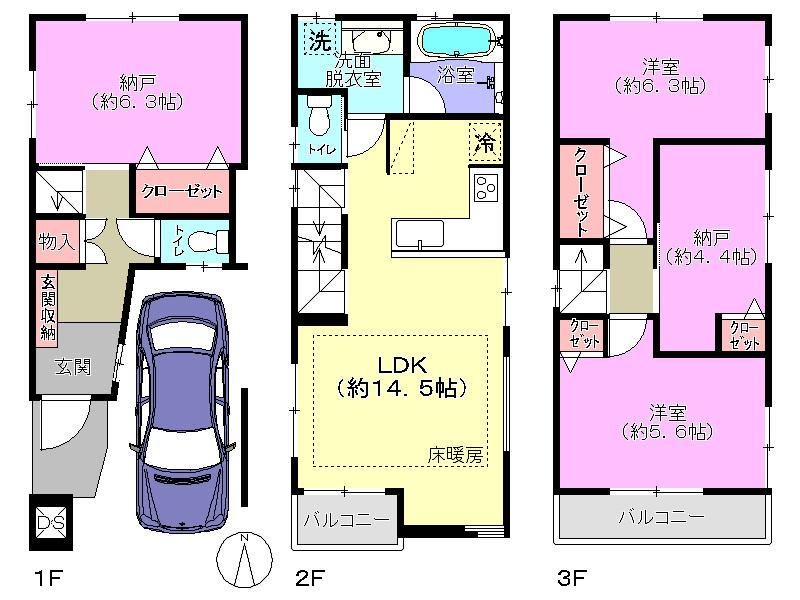 28,300,000 yen, 4LDK, Land area 47.11 sq m , Building area 100.63 sq m
2830万円、4LDK、土地面積47.11m2、建物面積100.63m2
Local appearance photo現地外観写真 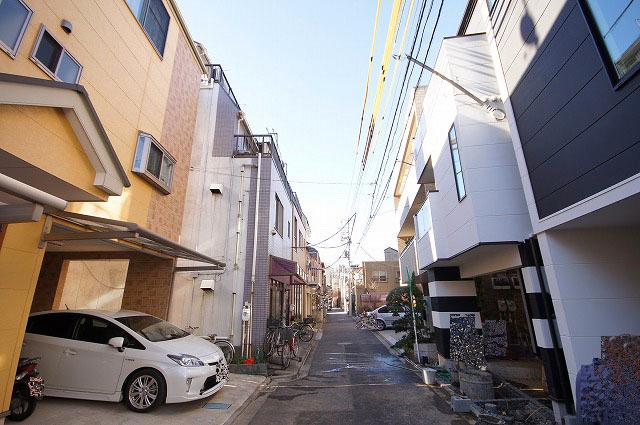 Local (12 May 2013) Shooting
現地(2013年12月)撮影
Livingリビング 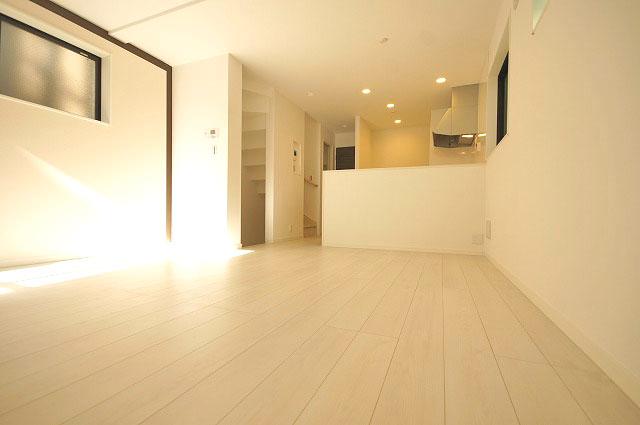 Indoor (12 May 2013) Shooting
室内(2013年12月)撮影
Bathroom浴室 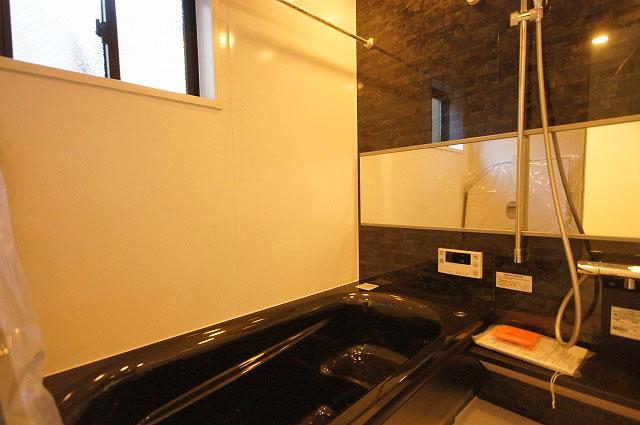 Indoor (12 May 2013) Shooting
室内(2013年12月)撮影
Kitchenキッチン 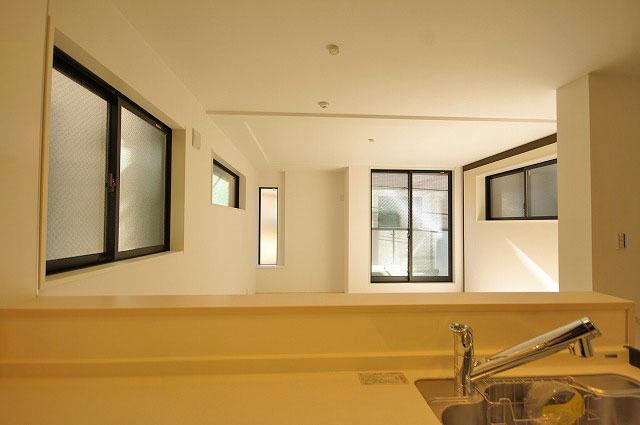 Indoor (12 May 2013) Shooting
室内(2013年12月)撮影
Non-living roomリビング以外の居室 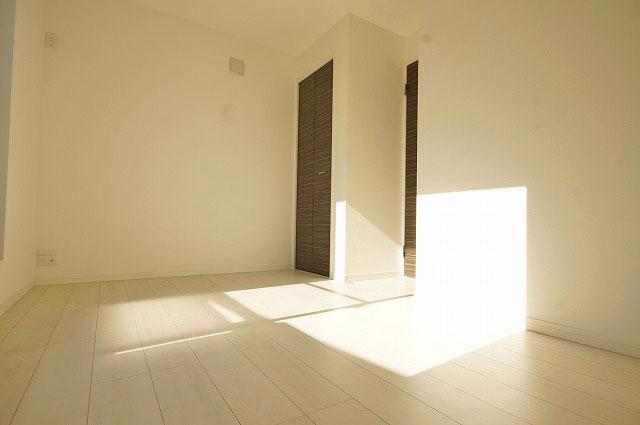 Indoor (12 May 2013) Shooting
室内(2013年12月)撮影
Wash basin, toilet洗面台・洗面所 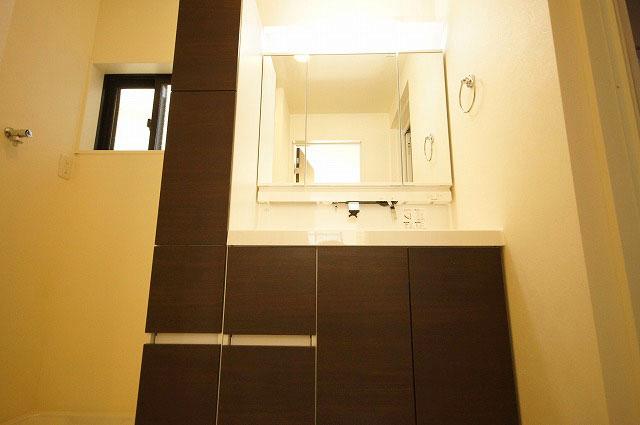 Indoor (12 May 2013) Shooting
室内(2013年12月)撮影
Toiletトイレ 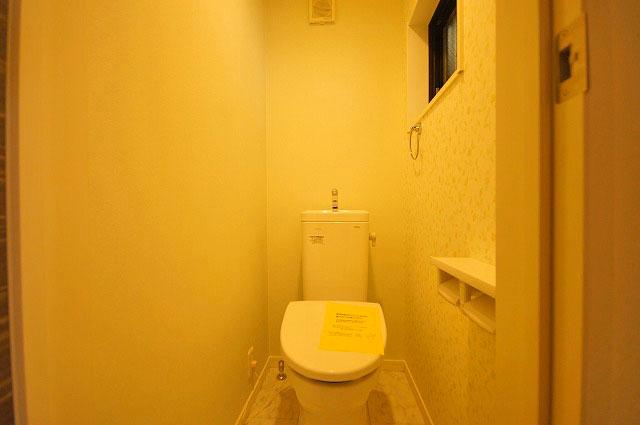 Indoor (12 May 2013) Shooting
室内(2013年12月)撮影
Parking lot駐車場 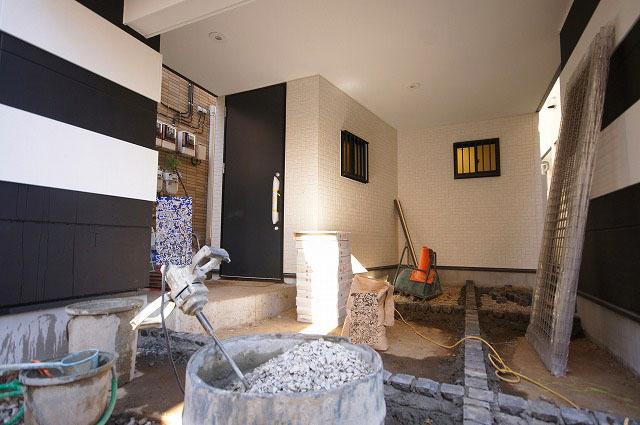 Local (12 May 2013) Shooting
現地(2013年12月)撮影
Balconyバルコニー 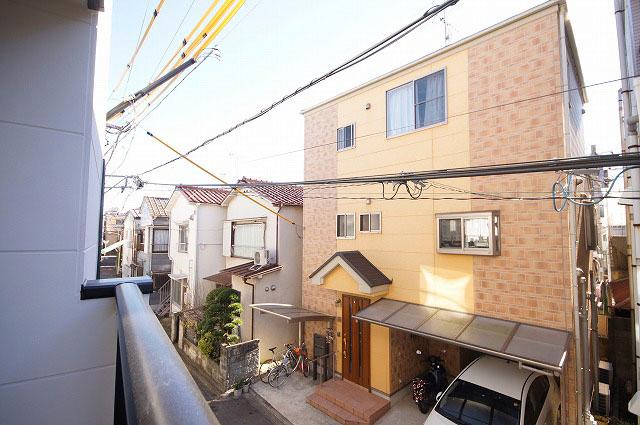 Local (12 May 2013) Shooting
現地(2013年12月)撮影
Local appearance photo現地外観写真 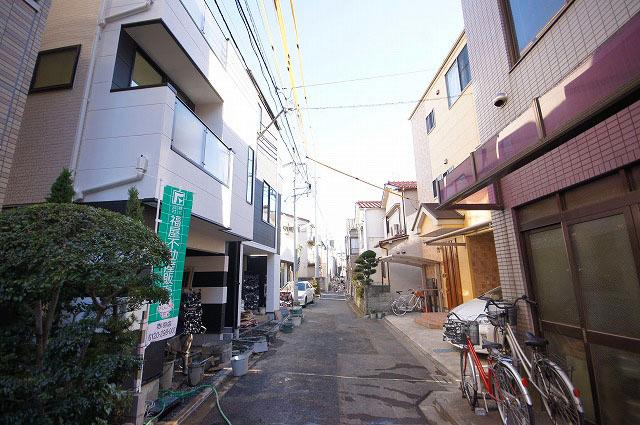 Local (12 May 2013) Shooting
現地(2013年12月)撮影
Livingリビング 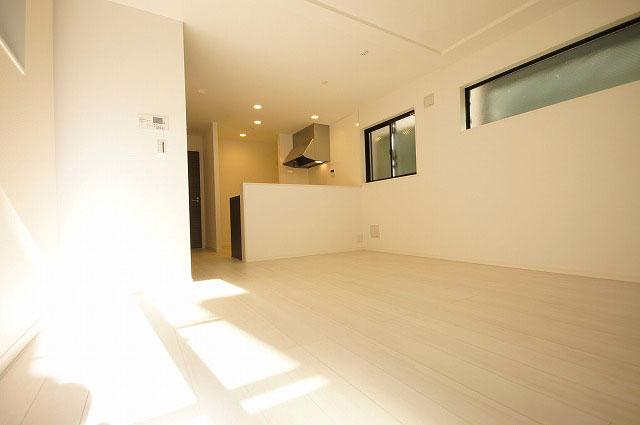 Indoor (12 May 2013) Shooting
室内(2013年12月)撮影
Kitchenキッチン 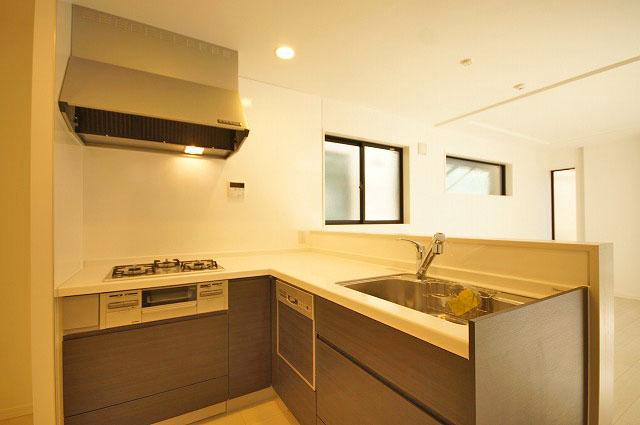 Indoor (12 May 2013) Shooting
室内(2013年12月)撮影
Non-living roomリビング以外の居室 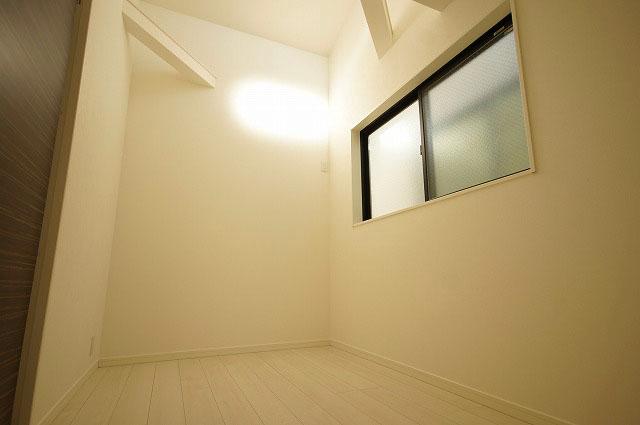 Indoor (12 May 2013) Shooting
室内(2013年12月)撮影
Local appearance photo現地外観写真 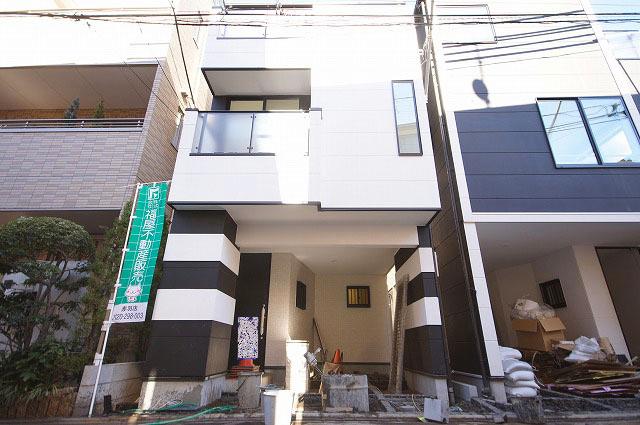 Local (12 May 2013) Shooting
現地(2013年12月)撮影
Non-living roomリビング以外の居室 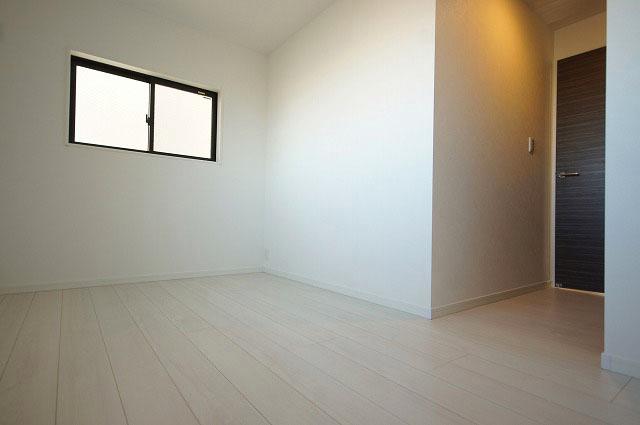 Indoor (12 May 2013) Shooting
室内(2013年12月)撮影
Local appearance photo現地外観写真 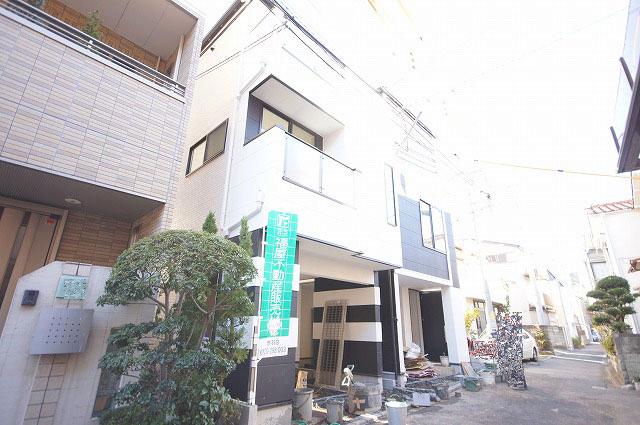 Local (12 May 2013) Shooting
現地(2013年12月)撮影
Non-living roomリビング以外の居室 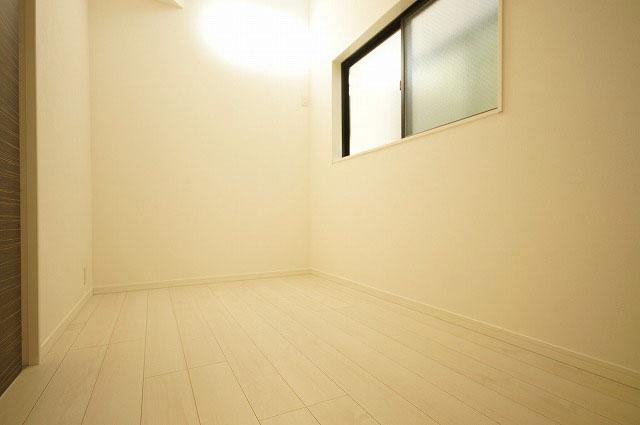 Indoor (12 May 2013) Shooting
室内(2013年12月)撮影
Location
|





















