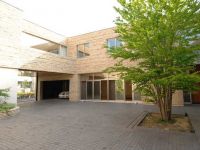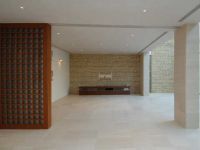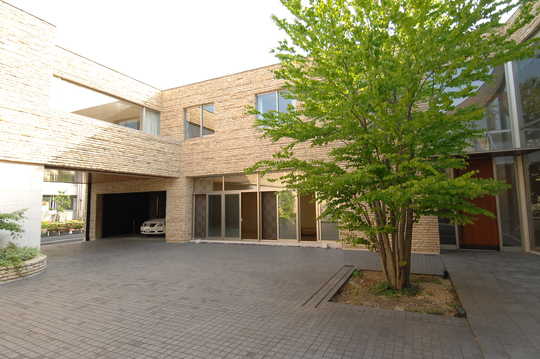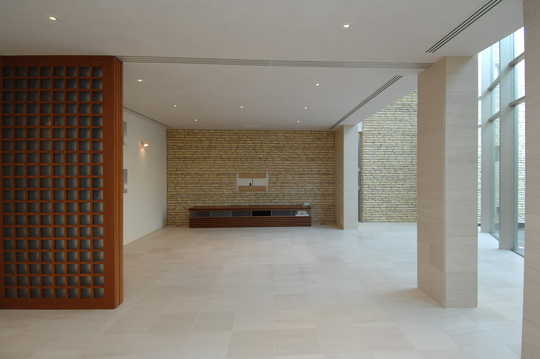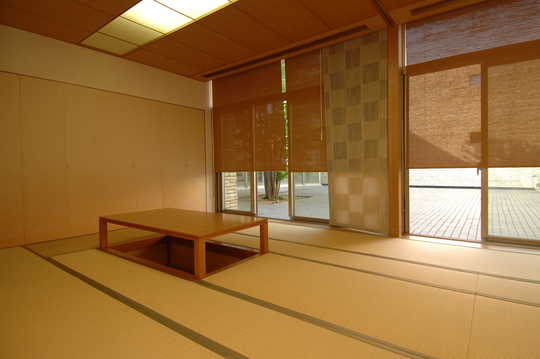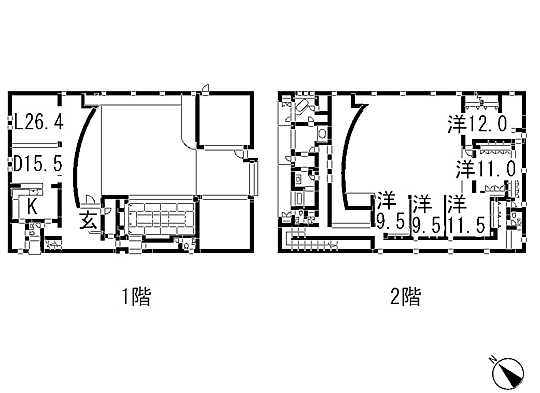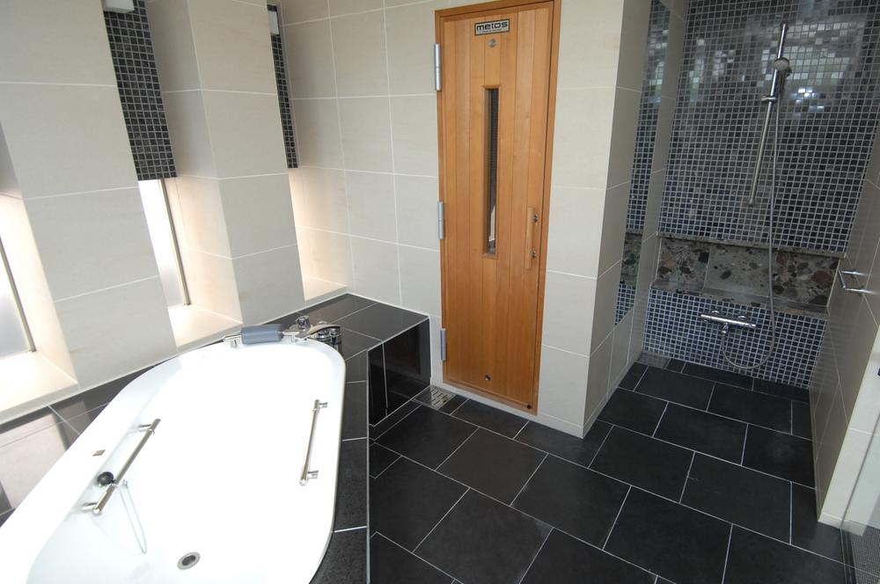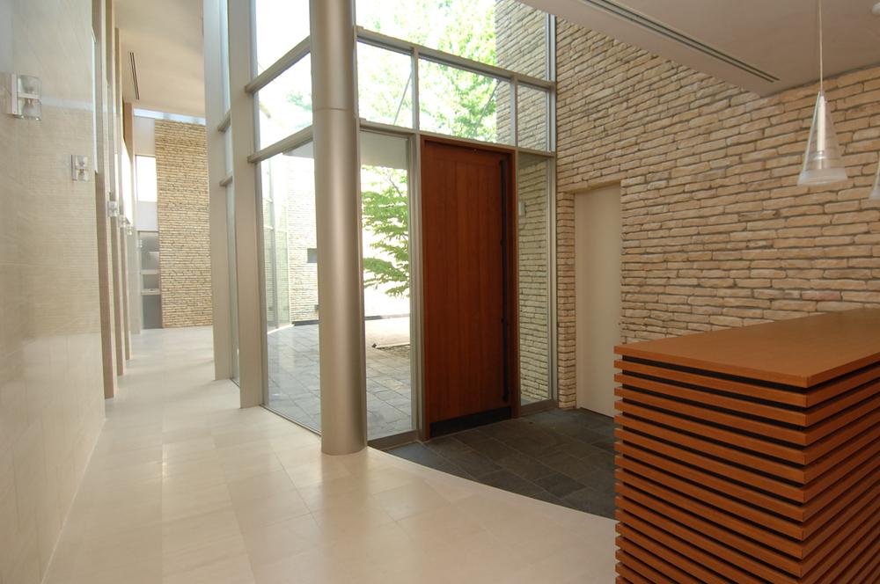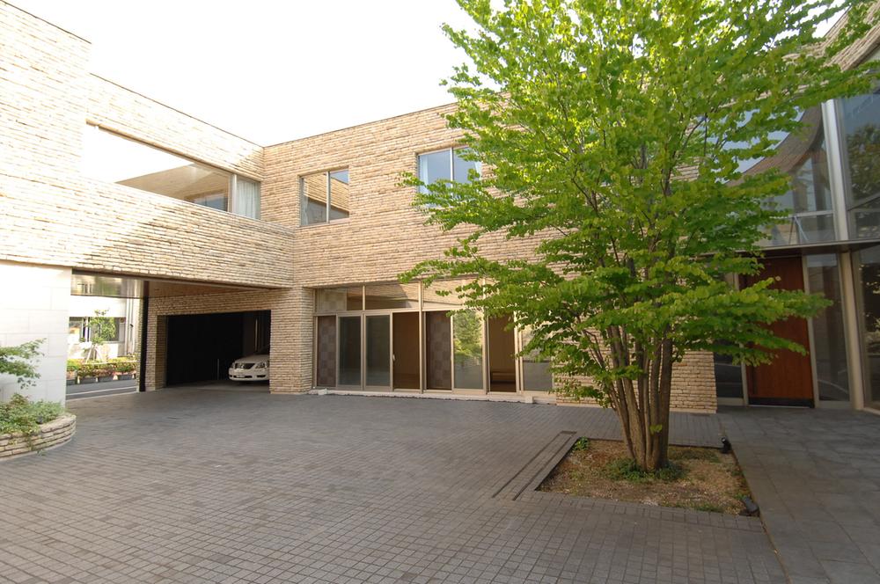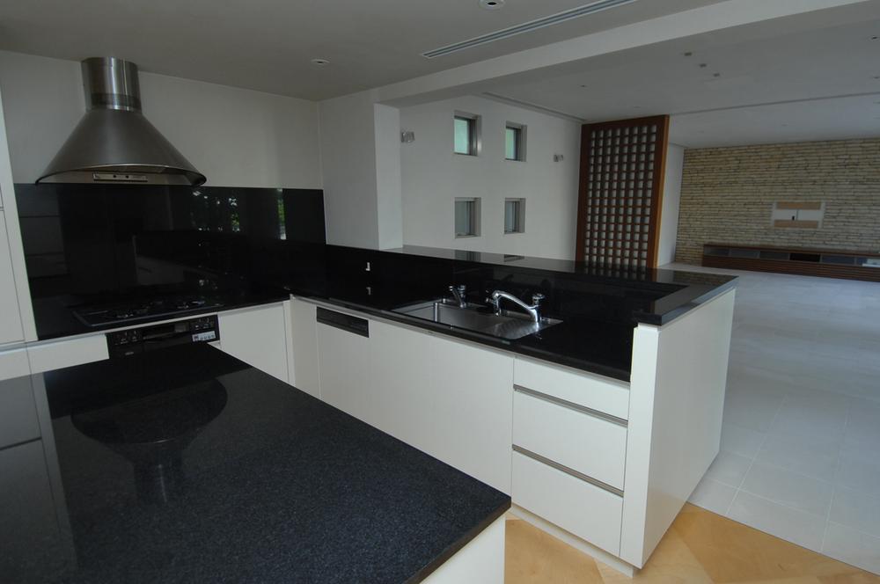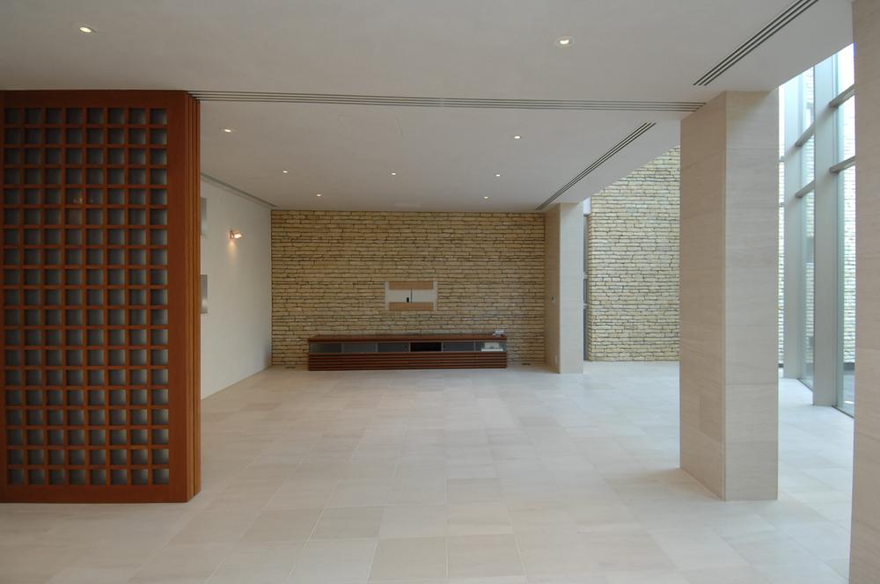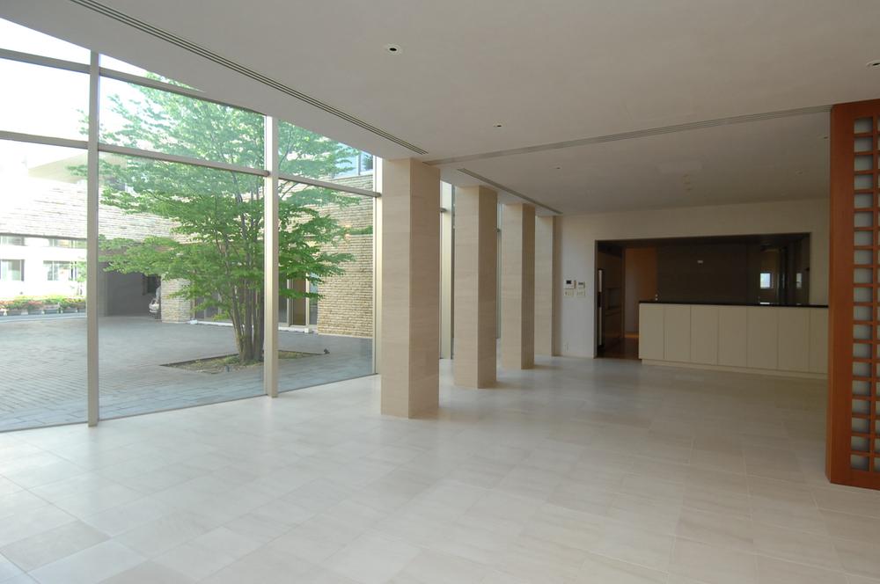|
|
Bunkyo-ku, Tokyo
東京都文京区
|
|
JR Yamanote Line "Komagome" walk 7 minutes
JR山手線「駒込」歩7分
|
|
Within a 10-minute walk station, A quiet residential area, Leafy residential area
駅徒歩10分以内、閑静な住宅地、緑豊かな住宅地
|
|
A quiet residential area, Leafy residential area, LDK20 tatami mats or more, Facing south, Flat to the station, Shaping land, Atrium, All rooms are two-sided lighting
閑静な住宅地、緑豊かな住宅地、LDK20畳以上、南向き、駅まで平坦、整形地、吹抜け、全室2面採光
|
Features pickup 特徴ピックアップ | | LDK20 tatami mats or more / Facing south / Flat to the station / A quiet residential area / Shaping land / Atrium / Leafy residential area / All rooms are two-sided lighting LDK20畳以上 /南向き /駅まで平坦 /閑静な住宅地 /整形地 /吹抜け /緑豊かな住宅地 /全室2面採光 |
Price 価格 | | 700 million 18 million yen 7億1800万円 |
Floor plan 間取り | | 6LDK 6LDK |
Units sold 販売戸数 | | 1 units 1戸 |
Land area 土地面積 | | 538.01 sq m 538.01m2 |
Building area 建物面積 | | 531.14 sq m 531.14m2 |
Driveway burden-road 私道負担・道路 | | Nothing 無 |
Completion date 完成時期(築年月) | | January 2003 2003年1月 |
Address 住所 | | Bunkyo-ku, Tokyo Honkomagome 6 東京都文京区本駒込6 |
Traffic 交通 | | JR Yamanote Line "Komagome" walk 7 minutes
JR Yamanote Line "Sugamo" walk 8 minutes
Toei Mita Line "Sengoku" walk 11 minutes JR山手線「駒込」歩7分
JR山手線「巣鴨」歩8分
都営三田線「千石」歩11分
|
Related links 関連リンク | | [Related Sites of this company] 【この会社の関連サイト】 |
Person in charge 担当者より | | The person in charge Ishida 担当者石田 |
Contact お問い合せ先 | | TEL: 0800-603-0050 [Toll free] mobile phone ・ Also available from PHS
Caller ID is not notified
Please contact the "saw SUUMO (Sumo)"
If it does not lead, If the real estate company TEL:0800-603-0050【通話料無料】携帯電話・PHSからもご利用いただけます
発信者番号は通知されません
「SUUMO(スーモ)を見た」と問い合わせください
つながらない方、不動産会社の方は
|
Building coverage, floor area ratio 建ぺい率・容積率 | | 60% ・ 150% 60%・150% |
Time residents 入居時期 | | Consultation 相談 |
Land of the right form 土地の権利形態 | | Ownership 所有権 |
Structure and method of construction 構造・工法 | | RC2 story RC2階建 |
Overview and notices その他概要・特記事項 | | Contact: Ishida, Parking: Garage 担当者:石田、駐車場:車庫 |
Company profile 会社概要 | | <Mediation> Minister of Land, Infrastructure and Transport (7) No. 003766 (Corporation) Tokyo Metropolitan Government Building Lots and Buildings Transaction Business Association (Corporation) metropolitan area real estate Fair Trade Council member Co., Ltd., Building Products housing sales Division 1 Yubinbango151-0065, Shibuya-ku, Tokyo Oyama-cho, 18-6 <仲介>国土交通大臣(7)第003766号(公社)東京都宅地建物取引業協会会員 (公社)首都圏不動産公正取引協議会加盟(株)住建ハウジング営業1課〒151-0065 東京都渋谷区大山町18-6 |
