Used Homes » Kanto » Tokyo » Bunkyo
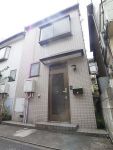 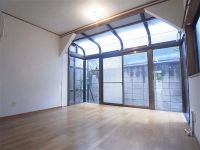
| | Bunkyo-ku, Tokyo 東京都文京区 |
| JR Yamanote Line "Nishinippori" walk 13 minutes JR山手線「西日暮里」歩13分 |
| Bunkyo Sendagi. 3DK house with south balcony nestled on a hill of Yanesen area that remains of the historic climate. You can see the room. 文京区千駄木。歴史的風土の残る谷根千エリアの高台に佇む南面バルコニー付3DK住宅。室内ご覧頂けます。 |
Features pickup 特徴ピックアップ | | 2 along the line more accessible / All room storage / Japanese-style room / South balcony / Underfloor Storage / Three-story or more 2沿線以上利用可 /全居室収納 /和室 /南面バルコニー /床下収納 /3階建以上 | Property name 物件名 | | Of "Bunkyo Sendagi" hill house 「文京区千駄木」高台の家 | Price 価格 | | 30,800,000 yen 3080万円 | Floor plan 間取り | | 3DK 3DK | Units sold 販売戸数 | | 1 units 1戸 | Total units 総戸数 | | 1 units 1戸 | Land area 土地面積 | | 39.37 sq m 39.37m2 | Building area 建物面積 | | 68.57 sq m 68.57m2 | Driveway burden-road 私道負担・道路 | | Separate driveway 19.43m2 Yes Contact the road width member 2.1m 別途私道19.43m2有 接道幅員2.1m | Completion date 完成時期(築年月) | | October 1993 1993年10月 | Address 住所 | | Bunkyo-ku, Tokyo Sendagi 5 東京都文京区千駄木5 | Traffic 交通 | | JR Yamanote Line "Nishinippori" walk 13 minutes
Tokyo Metro Nanboku Line "Honkomagome" walk 10 minutes
Toei Mita Line "Hakusan" walk 15 minutes JR山手線「西日暮里」歩13分
東京メトロ南北線「本駒込」歩10分
都営三田線「白山」歩15分
| Related links 関連リンク | | [Related Sites of this company] 【この会社の関連サイト】 | Person in charge 担当者より | | Person in charge of real-estate and building not every property is dedicating responsible system of "every customer" Ikebukuro to access convenient regions and the Yamanote Line the inside of the Bunkyo ・ Poor balance of supply and demand in Shinjuku-ku,, Also there often that application is to rush to one of the site. Should you experience any problems, Please not hesitate to contact us. 担当者宅建物件毎でなく「お客様毎」の専属担当制です池袋にアクセス便利な地域や山手線内側の文京・新宿区などでは需要と供給のバランスが悪く、ひとつの現場に申し込みが殺到する事もしばしばございます。お困りの際は、お気軽にお問い合わせ下さいませ。 | Contact お問い合せ先 | | TEL: 0120-714021 [Toll free] Please contact the "saw SUUMO (Sumo)" TEL:0120-714021【通話料無料】「SUUMO(スーモ)を見た」と問い合わせください | Building coverage, floor area ratio 建ぺい率・容積率 | | 60% 160% 60% 160% | Time residents 入居時期 | | Consultation 相談 | Land of the right form 土地の権利形態 | | Ownership 所有権 | Structure and method of construction 構造・工法 | | wooden Three floors 木造 地上3階 | Use district 用途地域 | | One middle and high 1種中高 | Land category 地目 | | Residential land 宅地 | Overview and notices その他概要・特記事項 | | Person in charge: not every property is dedicating responsible system of "every customer" 担当者:物件毎でなく「お客様毎」の専属担当制です | Company profile 会社概要 | | <Mediation> Minister of Land, Infrastructure and Transport (2) No. 007349 (Corporation) Tokyo Metropolitan Government Building Lots and Buildings Transaction Business Association (Corporation) metropolitan area real estate Fair Trade Council member (Ltd.) Open House Ikebukuro business center Yubinbango170-0013 Toshima-ku, Tokyo Higashi-Ikebukuro 1-13-6 Ikebukuro ・ Rokumaru building the third floor <仲介>国土交通大臣(2)第007349号(公社)東京都宅地建物取引業協会会員 (公社)首都圏不動産公正取引協議会加盟(株)オープンハウス池袋営業センター〒170-0013 東京都豊島区東池袋1-13-6 イケブクロ・ロクマルビル3階 |
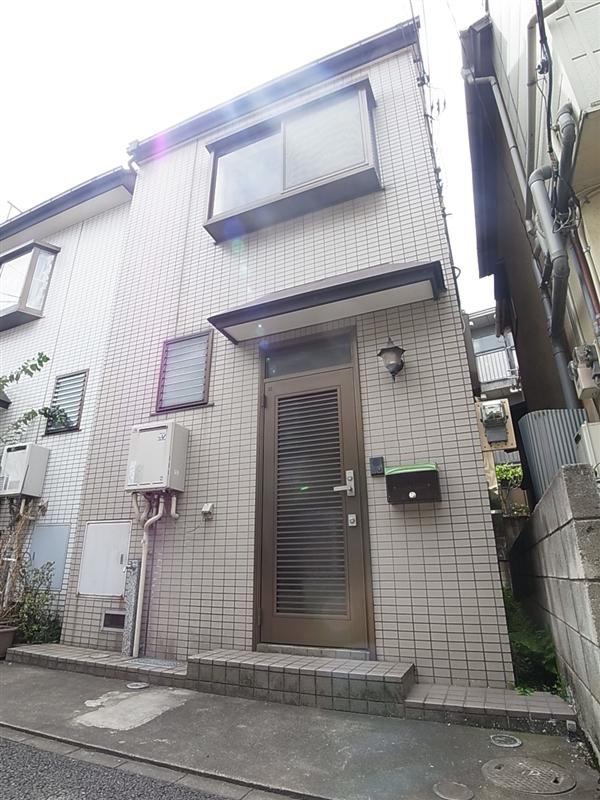 Local appearance 2013 / 08 shooting
現地外観 2013/08撮影
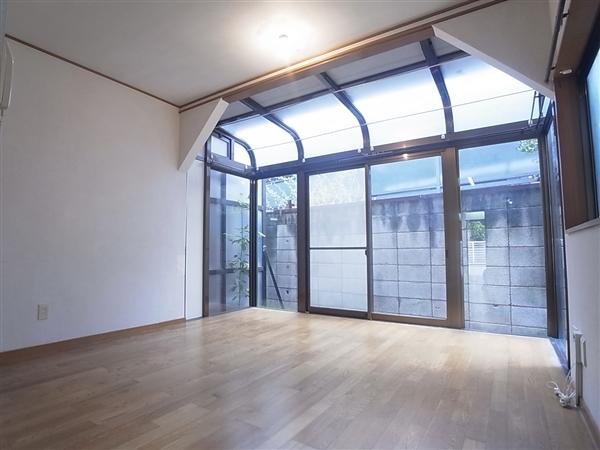 Living 2013 / 03 shooting
リビング 2013/03撮影
Floor plan間取り図 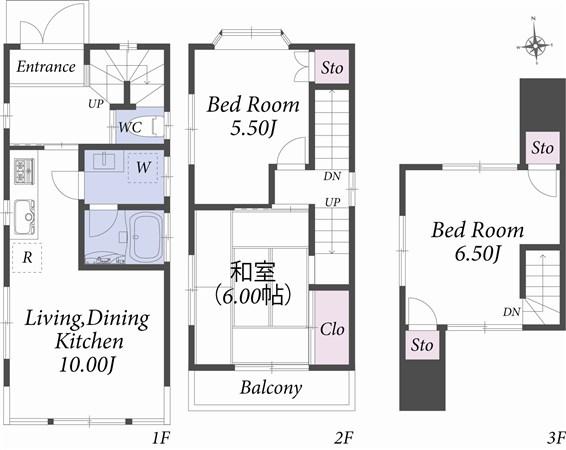 Floor plan Building
間取図 号棟
Kitchenキッチン 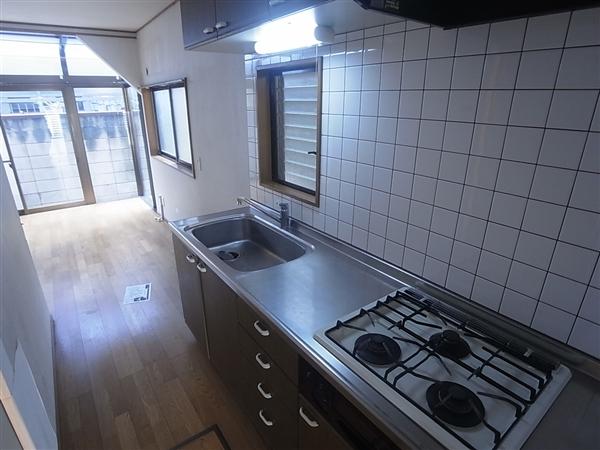 Kitchen 2013 / 03 shooting
キッチン 2013/03撮影
Other introspectionその他内観 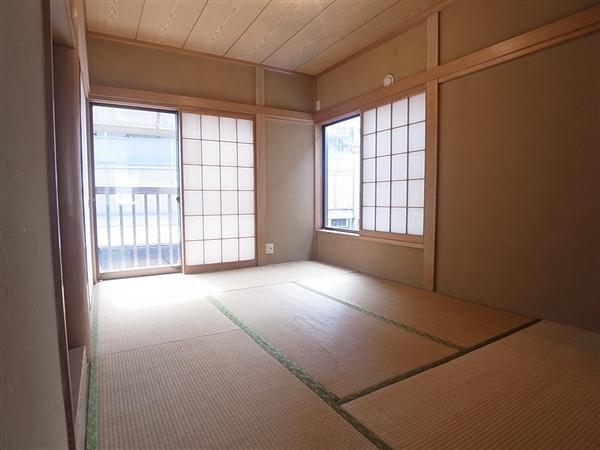 Interior 2013 / 03 shooting
内装 2013/03撮影
Park公園 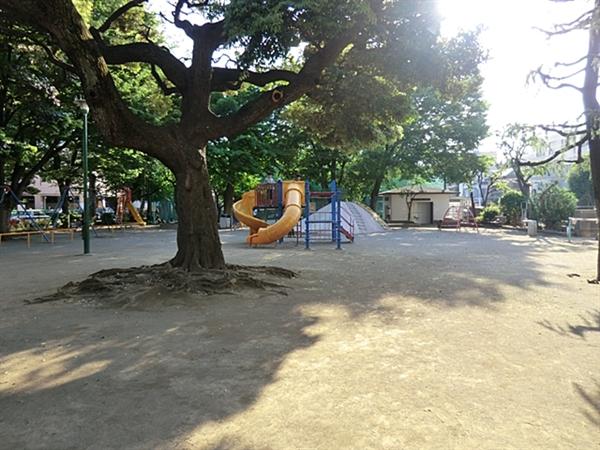 150m to Komagome park
駒込公園まで150m
Other Environmental Photoその他環境写真 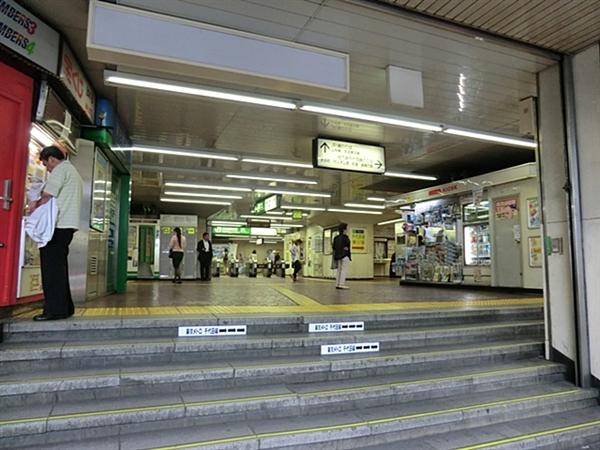 1040m until JR Nishinippori Station
JR西日暮里駅まで1040m
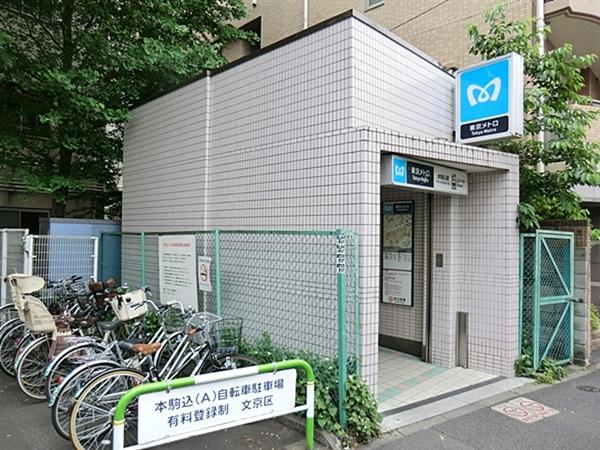 800m to Tokyo Metro Nanboku Line Honkomagome Station
東京メトロ南北線本駒込駅まで800m
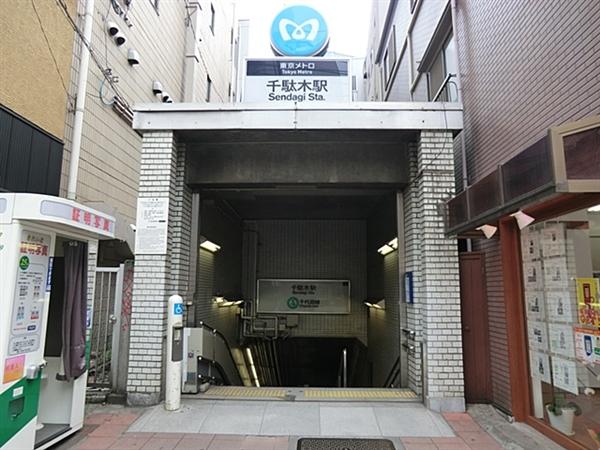 880m to Tokyo Metro Chiyoda Line Sendagi Station
東京メトロ千代田線千駄木駅まで880m
Supermarketスーパー 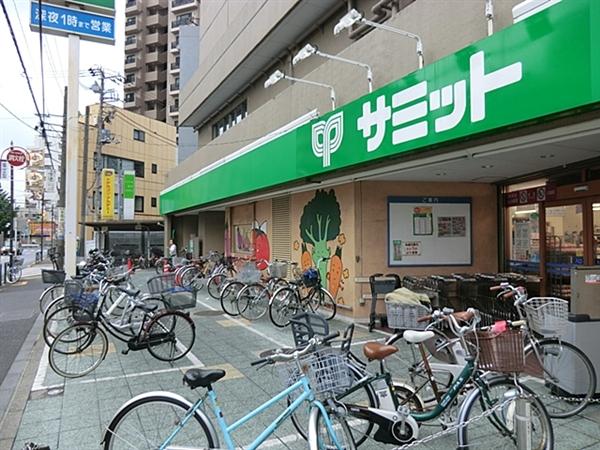 501m to Summit Sendagi shop
サミット千駄木店まで501m
Park公園 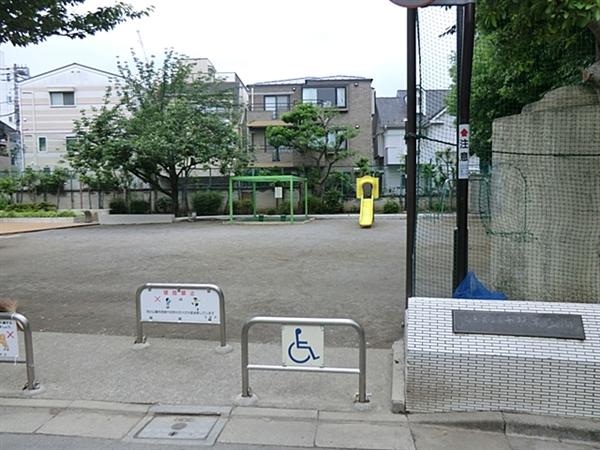 132m until Sendagi park
千駄木公園まで132m
Other introspectionその他内観 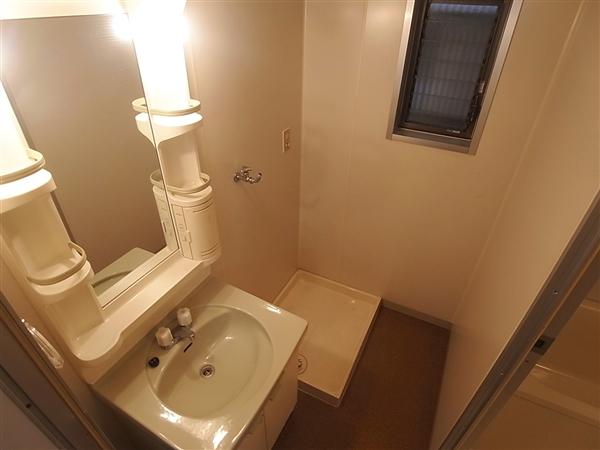 Interior 2013 / 03 shooting
内装 2013/03撮影
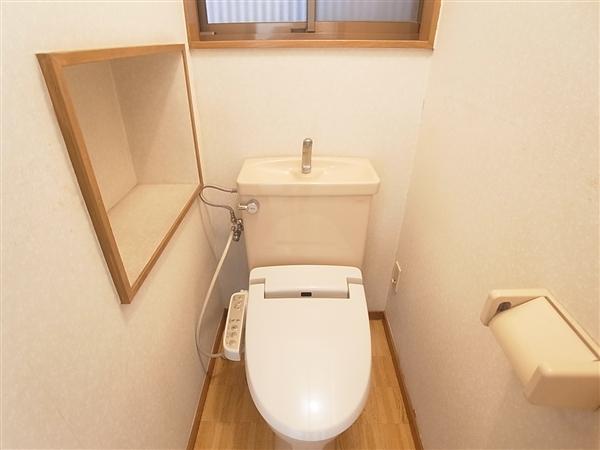 Interior 2013 / 03 shooting
内装 2013/03撮影
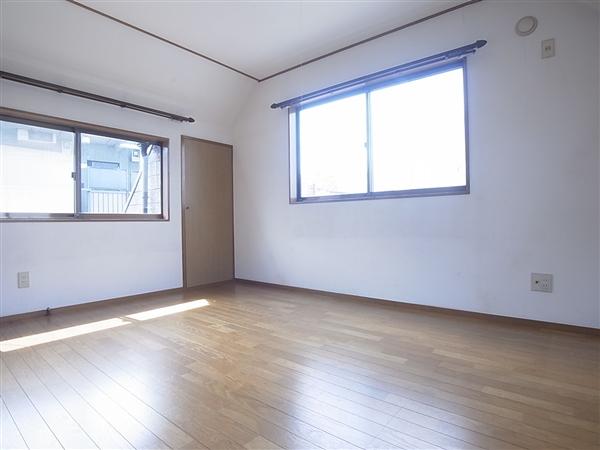 Interior 2013 / 03 shooting
内装 2013/03撮影
Bathroom浴室 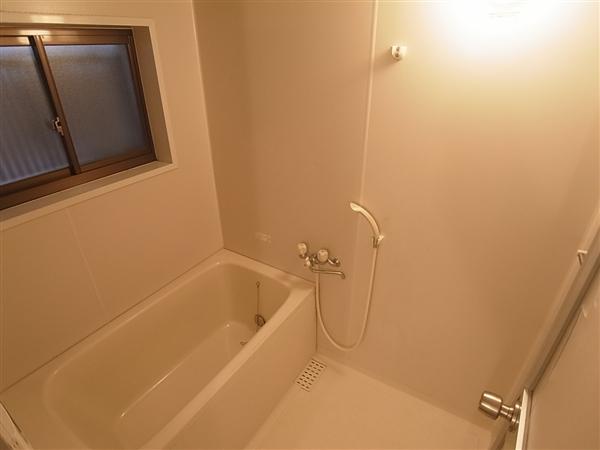 Bathroom 2013 / 03 shooting
浴室 2013/03撮影
Hospital病院 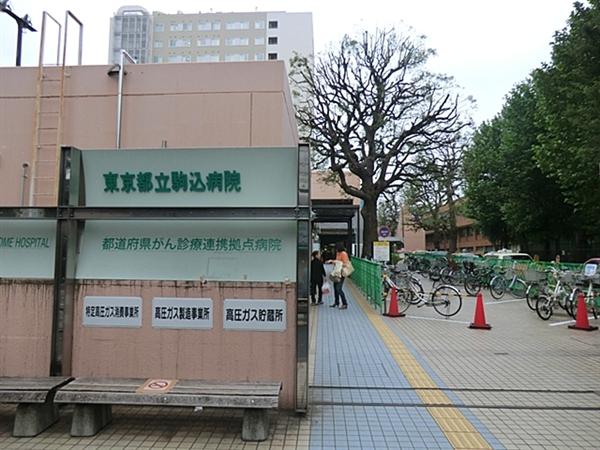 183m to Tokyo Metropolitan Komagome Hospital
東京都立駒込病院まで183m
Primary school小学校 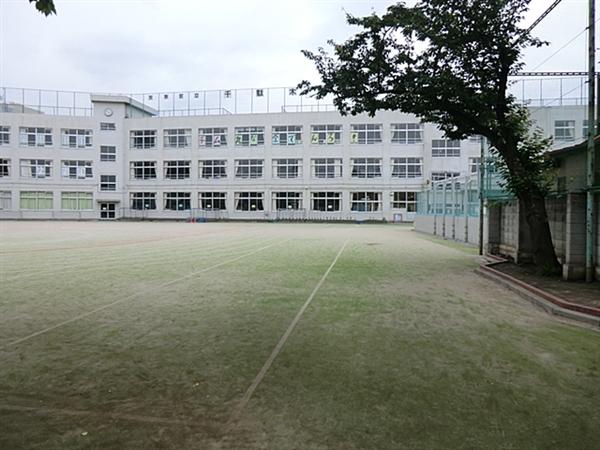 151m to Bunkyo Ward Sendagi Elementary School
文京区立千駄木小学校まで151m
Location
| 

















