Used Homes » Kanto » Tokyo » Bunkyo
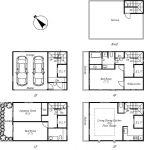 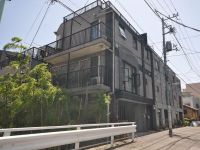
| | Bunkyo-ku, Tokyo 東京都文京区 |
| Tokyo Metro Marunouchi Line "Myogadani" walk 8 minutes 東京メトロ丸ノ内線「茗荷谷」歩8分 |
| Fee half price (limited to our direct contract). Tokyo Metro Marunouchi Line "Myogadani" Station 8-minute walk. Yang per good, rooftop, Parking two Allowed, Built garage, LDK18 tatami mats or more, garden, System kitchen 手数料半額(弊社直接契約に限る)。東京メトロ丸ノ内線「茗荷谷」駅徒歩8分。陽当り良好、屋上、駐車2台可、ビルトガレージ、LDK18畳以上、庭、システムキッチン |
| Fee half price (limited to our direct contract). Yang per good, rooftop, Parking two Allowed, Built garage, LDK18 tatami mats or more, garden, System kitchen, All room storage, Siemens south road, Around traffic fewer, Corner lotese-style room, Shaping land, Shutter garage, Toilet 2 places, Bathroom 1 tsubo or more, Walk-in closet, All room 6 tatami mats or more, Three-story or more, City gas 手数料半額(弊社直接契約に限る)。陽当り良好、屋上、駐車2台可、ビルトガレージ、LDK18畳以上、庭、システムキッチン、全居室収納、南側道路面す、周辺交通量少なめ、角地、和室、整形地、シャッター車庫、トイレ2ヶ所、浴室1坪以上、ウォークインクロゼット、全居室6畳以上、3階建以上、都市ガス |
Features pickup 特徴ピックアップ | | Parking two Allowed / LDK18 tatami mats or more / System kitchen / Yang per good / All room storage / Around traffic fewer / Corner lot / Japanese-style room / Shaping land / garden / Shutter - garage / Toilet 2 places / Bathroom 1 tsubo or more / Built garage / Walk-in closet / All room 6 tatami mats or more / Three-story or more / City gas / roof balcony / Floor heating / rooftop 駐車2台可 /LDK18畳以上 /システムキッチン /陽当り良好 /全居室収納 /周辺交通量少なめ /角地 /和室 /整形地 /庭 /シャッタ-車庫 /トイレ2ヶ所 /浴室1坪以上 /ビルトガレージ /ウォークインクロゼット /全居室6畳以上 /3階建以上 /都市ガス /ルーフバルコニー /床暖房 /屋上 | Price 価格 | | 85 million yen 8500万円 | Floor plan 間取り | | 3LDK 3LDK | Units sold 販売戸数 | | 1 units 1戸 | Total units 総戸数 | | 1 units 1戸 | Land area 土地面積 | | 70.99 sq m (registration) 70.99m2(登記) | Building area 建物面積 | | 164.16 sq m (registration) 164.16m2(登記) | Driveway burden-road 私道負担・道路 | | Nothing, Southwest 4.1m width (contact the road width 10.6m), Northwest 6.1m width (contact the road width 6.7m) 無、南西4.1m幅(接道幅10.6m)、北西6.1m幅(接道幅6.7m) | Completion date 完成時期(築年月) | | October 1997 1997年10月 | Address 住所 | | Tokyo, Bunkyo-ku Koishikawa 5 東京都文京区小石川5 | Traffic 交通 | | Tokyo Metro Marunouchi Line "Myogadani" walk 8 minutes
Toei Mita Line "Hakusan" walk 19 minutes
Toei Mita Line "Sengoku" walk 20 minutes 東京メトロ丸ノ内線「茗荷谷」歩8分
都営三田線「白山」歩19分
都営三田線「千石」歩20分
| Related links 関連リンク | | [Related Sites of this company] 【この会社の関連サイト】 | Contact お問い合せ先 | | Practical Life Support (Yes) TEL: 0800-601-5105 [Toll free] mobile phone ・ Also available from PHS
Caller ID is not notified
Please contact the "saw SUUMO (Sumo)"
If it does not lead, If the real estate company 実用ライフサポート(有)TEL:0800-601-5105【通話料無料】携帯電話・PHSからもご利用いただけます
発信者番号は通知されません
「SUUMO(スーモ)を見た」と問い合わせください
つながらない方、不動産会社の方は
| Building coverage, floor area ratio 建ぺい率・容積率 | | 60% ・ 400% 60%・400% | Time residents 入居時期 | | Consultation 相談 | Land of the right form 土地の権利形態 | | Ownership 所有権 | Structure and method of construction 構造・工法 | | RC4 story RC4階建 | Use district 用途地域 | | Semi-industrial 準工業 | Other limitations その他制限事項 | | Regulations have by the Landscape Act, Fire zones, School zone, Shade limit Yes, Building restrictions have per cliff, Contact road and the step Yes 景観法による規制有、防火地域、文教地区、日影制限有、崖下につき建築制限有、接道と段差有 | Overview and notices その他概要・特記事項 | | Facilities: Public Water Supply, This sewage, City gas, Parking: Garage 設備:公営水道、本下水、都市ガス、駐車場:車庫 | Company profile 会社概要 | | <Mediation> Governor of Tokyo (1) the first 084,001 No. practical life support (with) Yubinbango112-0012, Bunkyo-ku, Tokyo Otsuka 1-1-15 Higashitani building <仲介>東京都知事(1)第084001号実用ライフサポート(有)〒112-0012 東京都文京区大塚1-1-15 東谷ビル |
Floor plan間取り図 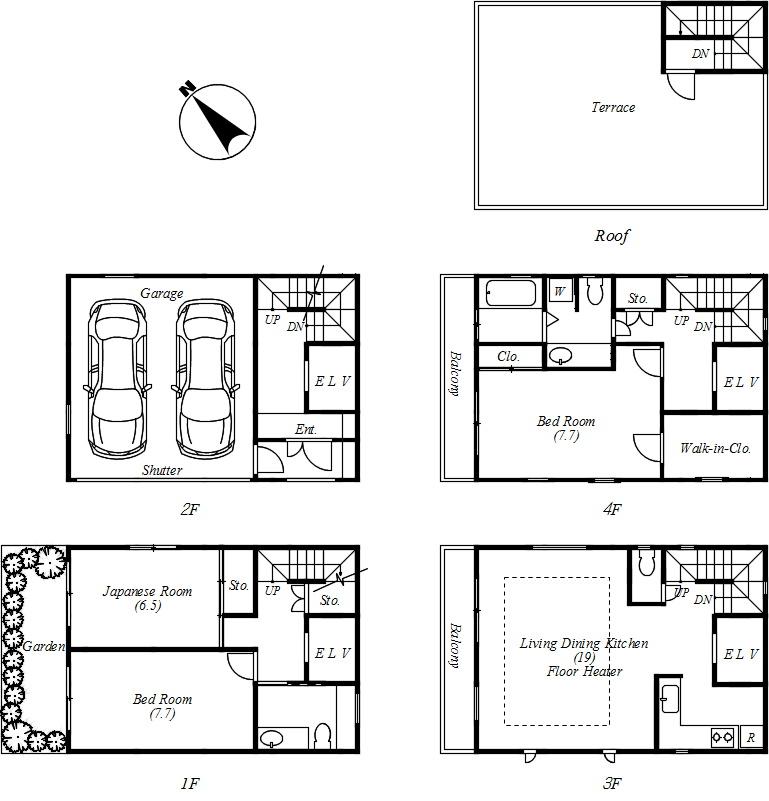 85 million yen, 3LDK, Land area 70.99 sq m , Building area 164.16 sq m
8500万円、3LDK、土地面積70.99m2、建物面積164.16m2
Local appearance photo現地外観写真 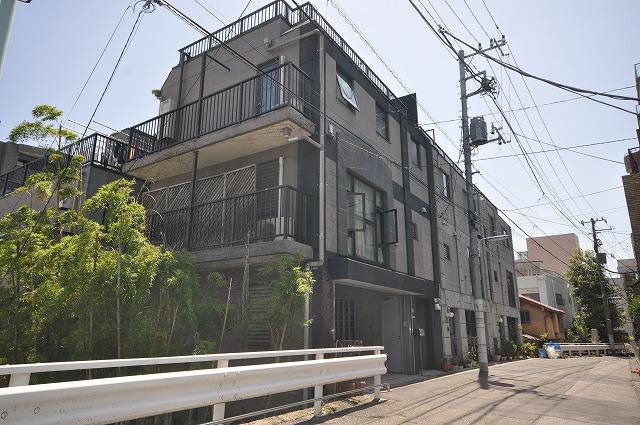 Local (May 2013) Shooting
現地(2013年5月)撮影
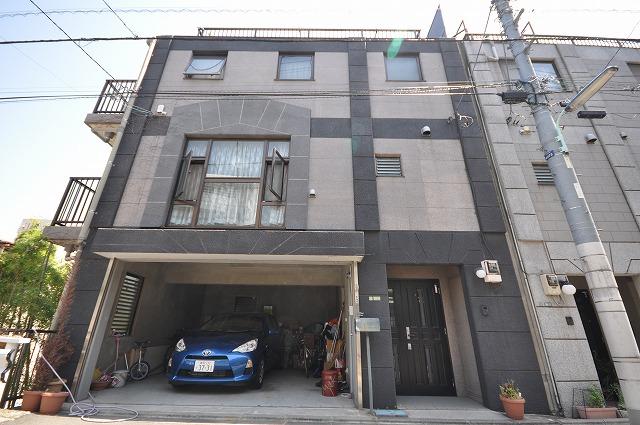 Local (May 2013) Shooting
現地(2013年5月)撮影
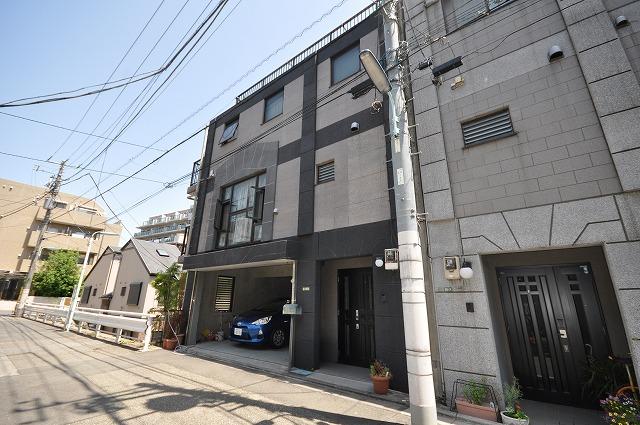 Local (May 2013) Shooting
現地(2013年5月)撮影
Other localその他現地 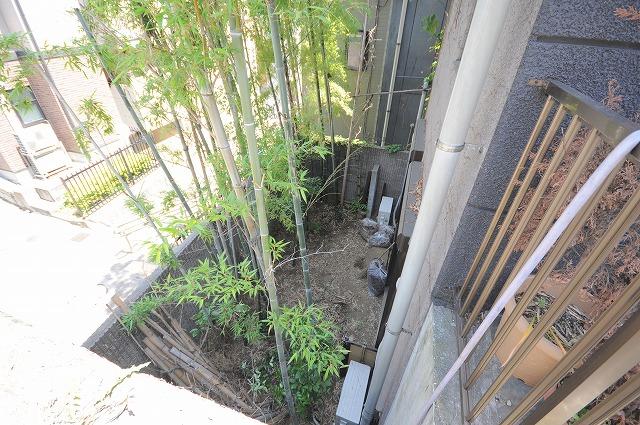 Local (May 2013) Shooting
現地(2013年5月)撮影
Location
|






