Used Homes » Kanto » Tokyo » Bunkyo
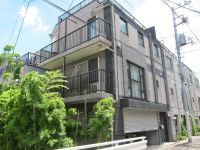 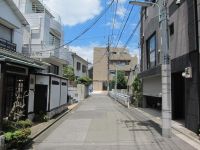
| | Bunkyo-ku, Tokyo 東京都文京区 |
| Tokyo Metro Marunouchi Line "Myogadani" walk 6 minutes 東京メトロ丸ノ内線「茗荷谷」歩6分 |
| ☆ It is a roof balcony of the four-story large RC building. ☆ Built-in garage is possible two parallel parking. ☆ The movement of the upper and lower floors because it is with elevator is also a breeze. ☆RC造りの4階建て大型のルーフバルコニー付です。☆ビルトイン車庫は並列2台駐車可能です。☆エレベーター付なので上下階の移動も楽々です。 |
| Year Available, Parking two Allowed, 2 along the line more accessible, LDK18 tatami mats or more, Super close, It is close to the city, System kitchen, Bathroom Dryer, Yang per good, A quiet residential area, Around traffic fewer, Corner lot, Shaping land, garden, Washbasin with shower, Toilet 2 places, Bathroom 1 tsubo or more, Warm water washing toilet seat, The window in the bathroom, TV monitor interphone, Leafy residential area, Urban neighborhood, Ventilation good, Built garage, Southwestward, Dish washing dryer, Walk-in closet, Or more ceiling height 2.5m, All room 6 tatami mats or more, Water filter, Three-story or more, City gas, All rooms are two-sided lighting, Located on a hill, roof balcony, Floor heating 年内入居可、駐車2台可、2沿線以上利用可、LDK18畳以上、スーパーが近い、市街地が近い、システムキッチン、浴室乾燥機、陽当り良好、閑静な住宅地、周辺交通量少なめ、角地、整形地、庭、シャワー付洗面台、トイレ2ヶ所、浴室1坪以上、温水洗浄便座、浴室に窓、TVモニタ付インターホン、緑豊かな住宅地、都市近郊、通風良好、ビルトガレージ、南西向き、食器洗乾燥機、ウォークインクロゼット、天井高2.5m以上、全居室6畳以上、浄水器、3階建以上、都市ガス、全室2面採光、高台に立地、ルーフバルコニー、床暖房 |
Features pickup 特徴ピックアップ | | Year Available / Parking two Allowed / 2 along the line more accessible / LDK18 tatami mats or more / Super close / It is close to the city / System kitchen / Bathroom Dryer / Yang per good / A quiet residential area / Around traffic fewer / Corner lot / Shaping land / garden / Washbasin with shower / Toilet 2 places / Bathroom 1 tsubo or more / Warm water washing toilet seat / The window in the bathroom / TV monitor interphone / Leafy residential area / Urban neighborhood / Ventilation good / Built garage / Southwestward / Dish washing dryer / Walk-in closet / Or more ceiling height 2.5m / All room 6 tatami mats or more / Water filter / Three-story or more / City gas / All rooms are two-sided lighting / Located on a hill / roof balcony / Floor heating 年内入居可 /駐車2台可 /2沿線以上利用可 /LDK18畳以上 /スーパーが近い /市街地が近い /システムキッチン /浴室乾燥機 /陽当り良好 /閑静な住宅地 /周辺交通量少なめ /角地 /整形地 /庭 /シャワー付洗面台 /トイレ2ヶ所 /浴室1坪以上 /温水洗浄便座 /浴室に窓 /TVモニタ付インターホン /緑豊かな住宅地 /都市近郊 /通風良好 /ビルトガレージ /南西向き /食器洗乾燥機 /ウォークインクロゼット /天井高2.5m以上 /全居室6畳以上 /浄水器 /3階建以上 /都市ガス /全室2面採光 /高台に立地 /ルーフバルコニー /床暖房 | Price 価格 | | 85 million yen 8500万円 | Floor plan 間取り | | 3LDK 3LDK | Units sold 販売戸数 | | 1 units 1戸 | Total units 総戸数 | | 3 units 3戸 | Land area 土地面積 | | 70.99 sq m (21.47 tsubo) (Registration) 70.99m2(21.47坪)(登記) | Building area 建物面積 | | 164.16 sq m (49.65 tsubo) (Registration) 164.16m2(49.65坪)(登記) | Driveway burden-road 私道負担・道路 | | Nothing, Southwest 4.1m width, Northwest 6.1m width 無、南西4.1m幅、北西6.1m幅 | Completion date 完成時期(築年月) | | October 1997 1997年10月 | Address 住所 | | Tokyo, Bunkyo-ku Koishikawa 5 東京都文京区小石川5 | Traffic 交通 | | Tokyo Metro Marunouchi Line "Myogadani" walk 6 minutes
Toei Mita Line "Hakusan" walk 15 minutes
Toei Mita Line "Sengoku" walk 16 minutes 東京メトロ丸ノ内線「茗荷谷」歩6分
都営三田線「白山」歩15分
都営三田線「千石」歩16分
| Related links 関連リンク | | [Related Sites of this company] 【この会社の関連サイト】 | Person in charge 担当者より | | Person in charge of real-estate and building Otowa shop Hirasawa Taiichi Age: 20 Daigyokai Experience: 9 years Thank you browse. Purchase of real estate, But it is a major event? . We will be in the best help! We look forward to seeing you can. 担当者宅建音羽店 平沢 泰一年齢:20代業界経験:9年閲覧有難う御座います。不動産の購入、一大イベントですよね?私も巻き込んで下さい。お手伝い全力でさせて頂きます!お会いできるの楽しみにしております。 | Contact お問い合せ先 | | TEL: 0800-805-3982 [Toll free] mobile phone ・ Also available from PHS
Caller ID is not notified
Please contact the "saw SUUMO (Sumo)"
If it does not lead, If the real estate company TEL:0800-805-3982【通話料無料】携帯電話・PHSからもご利用いただけます
発信者番号は通知されません
「SUUMO(スーモ)を見た」と問い合わせください
つながらない方、不動産会社の方は
| Building coverage, floor area ratio 建ぺい率・容積率 | | 60% ・ 246 percent 60%・246% | Time residents 入居時期 | | Consultation 相談 | Land of the right form 土地の権利形態 | | Ownership 所有権 | Structure and method of construction 構造・工法 | | RC4 story RC4階建 | Use district 用途地域 | | Semi-industrial 準工業 | Other limitations その他制限事項 | | Height district, Fire zones, School zone, Shade limit Yes 高度地区、防火地域、文教地区、日影制限有 | Overview and notices その他概要・特記事項 | | Contact: Otowa shop Hirasawa Taiichi, Facilities: Public Water Supply, This sewage, City gas, Parking: Garage 担当者:音羽店 平沢 泰一、設備:公営水道、本下水、都市ガス、駐車場:車庫 | Company profile 会社概要 | | <Mediation> Governor of Tokyo (2) the first 086,009 No. Bunkyo Ju販 Co. Yubinbango113-0001, Bunkyo-ku, Tokyo Hakusan 1-6-5 <仲介>東京都知事(2)第086009号文京住販(株)〒113-0001 東京都文京区白山1-6-5 |
Local appearance photo現地外観写真 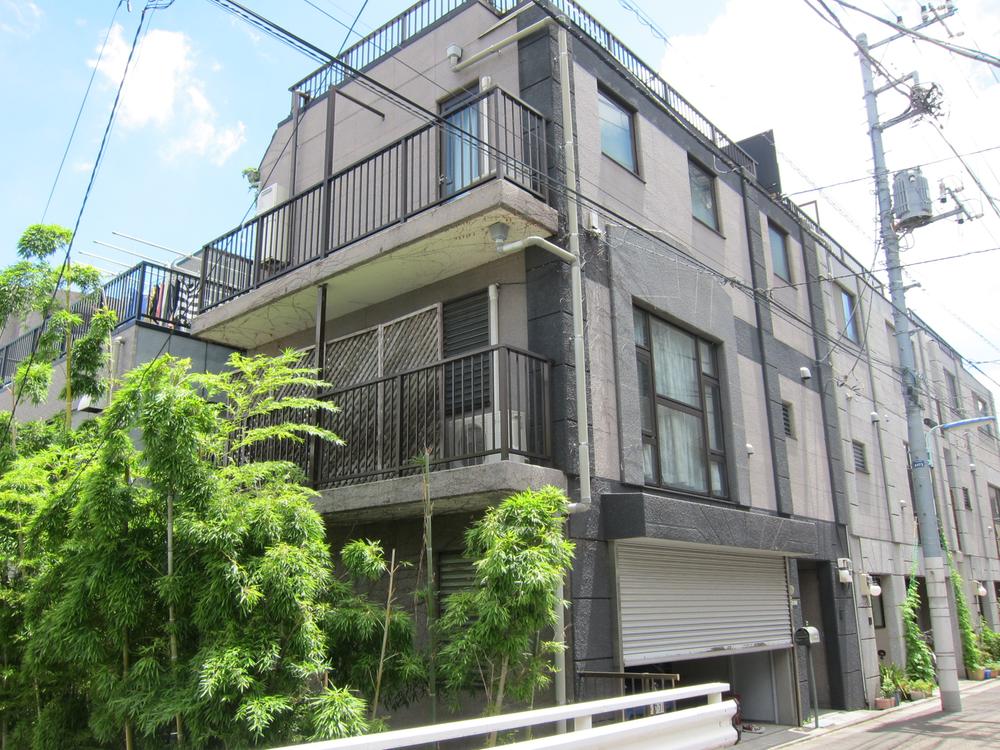 Local (June 2013) Shooting
現地(2013年6月)撮影
Local photos, including front road前面道路含む現地写真 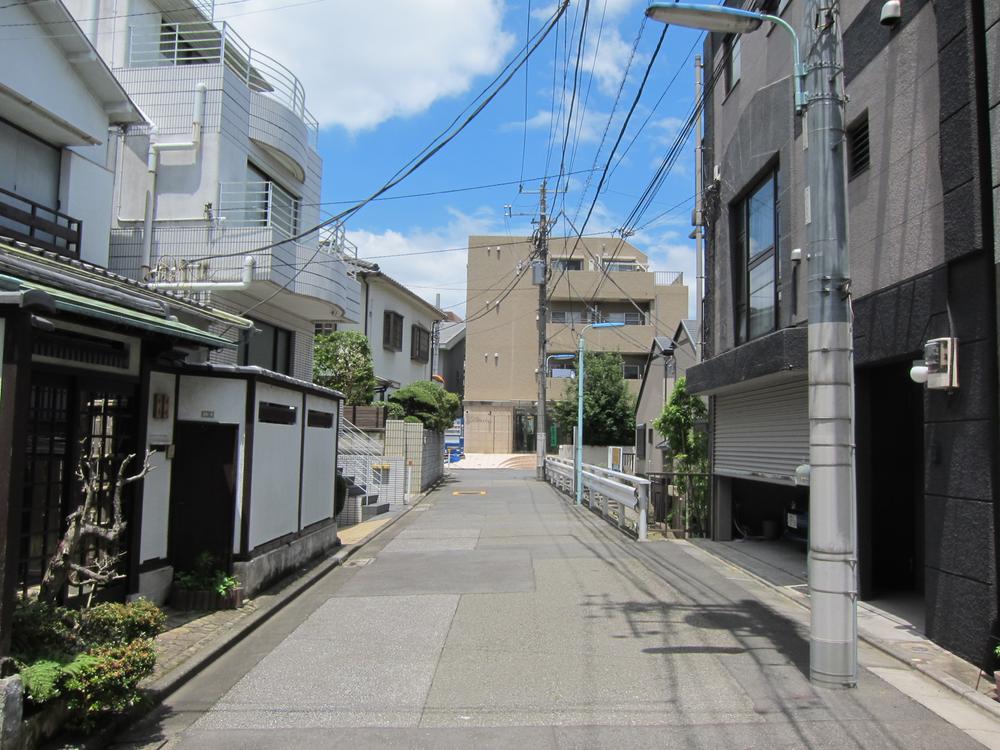 Local (June 2013) Shooting
現地(2013年6月)撮影
Parking lot駐車場 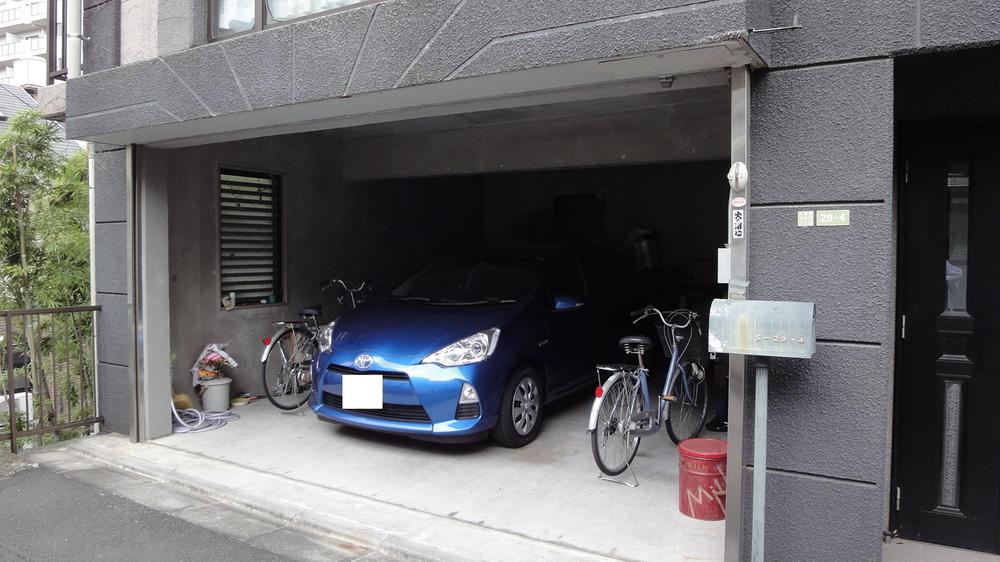 Local (June 2013) Shooting Built-in garage with shutter Flat column two possible parking
現地(2013年6月)撮影
シャッター付ビルトインガレージ
平列2台駐車可能
Floor plan間取り図 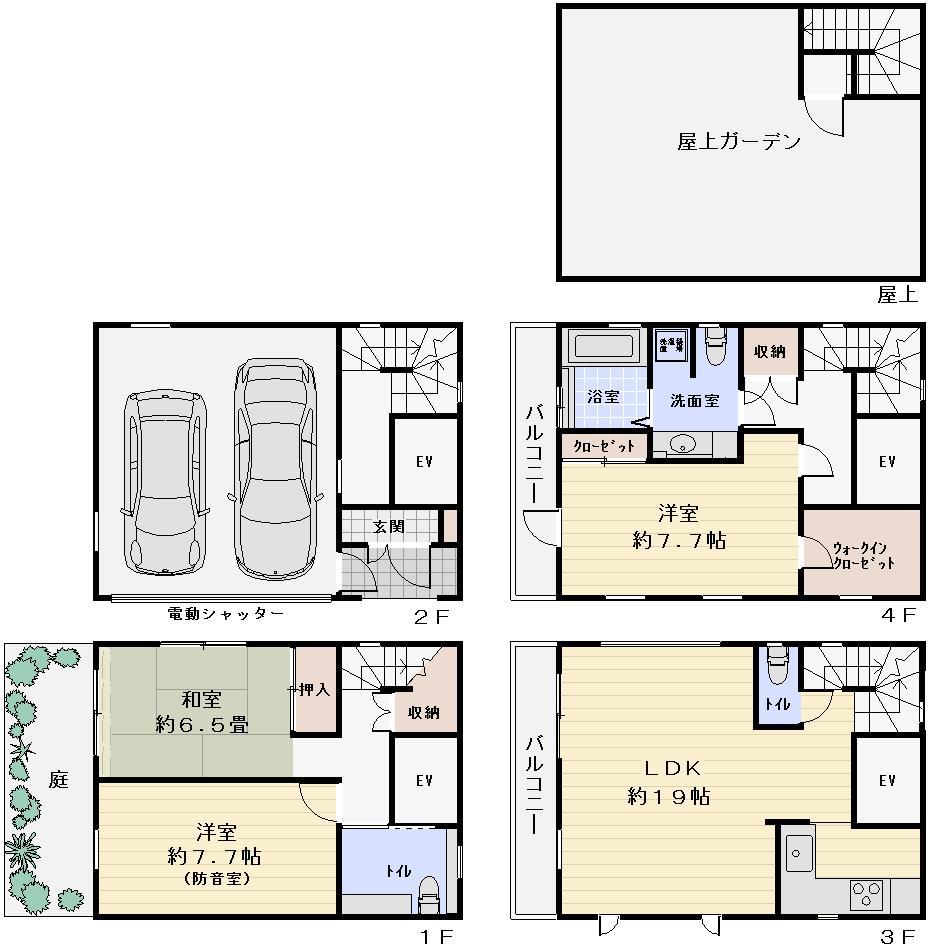 85 million yen, 3LDK, Land area 70.99 sq m , Building area 164.16 sq m
8500万円、3LDK、土地面積70.99m2、建物面積164.16m2
Local appearance photo現地外観写真 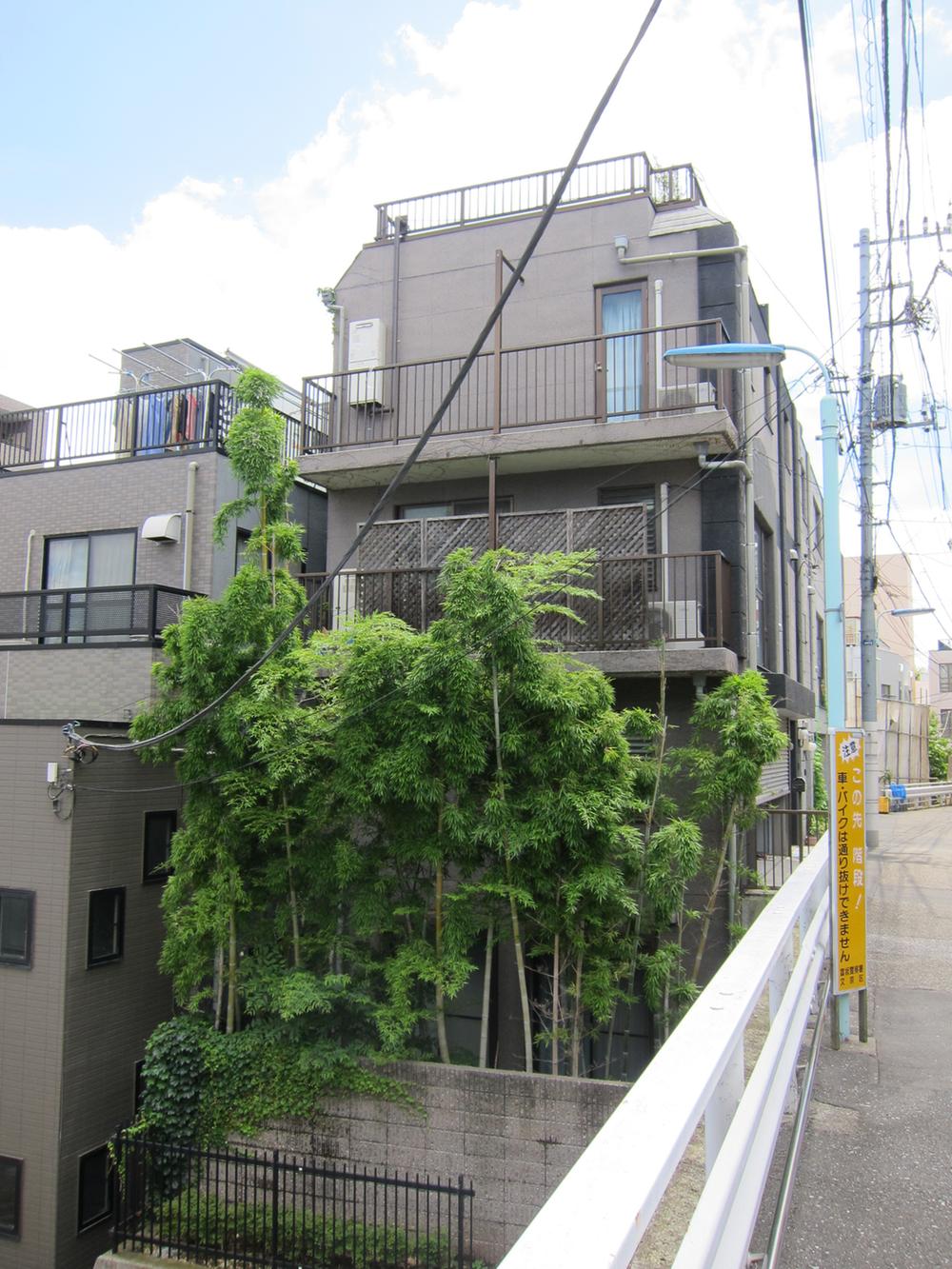 Local (June 2013) Shooting
現地(2013年6月)撮影
Garden庭 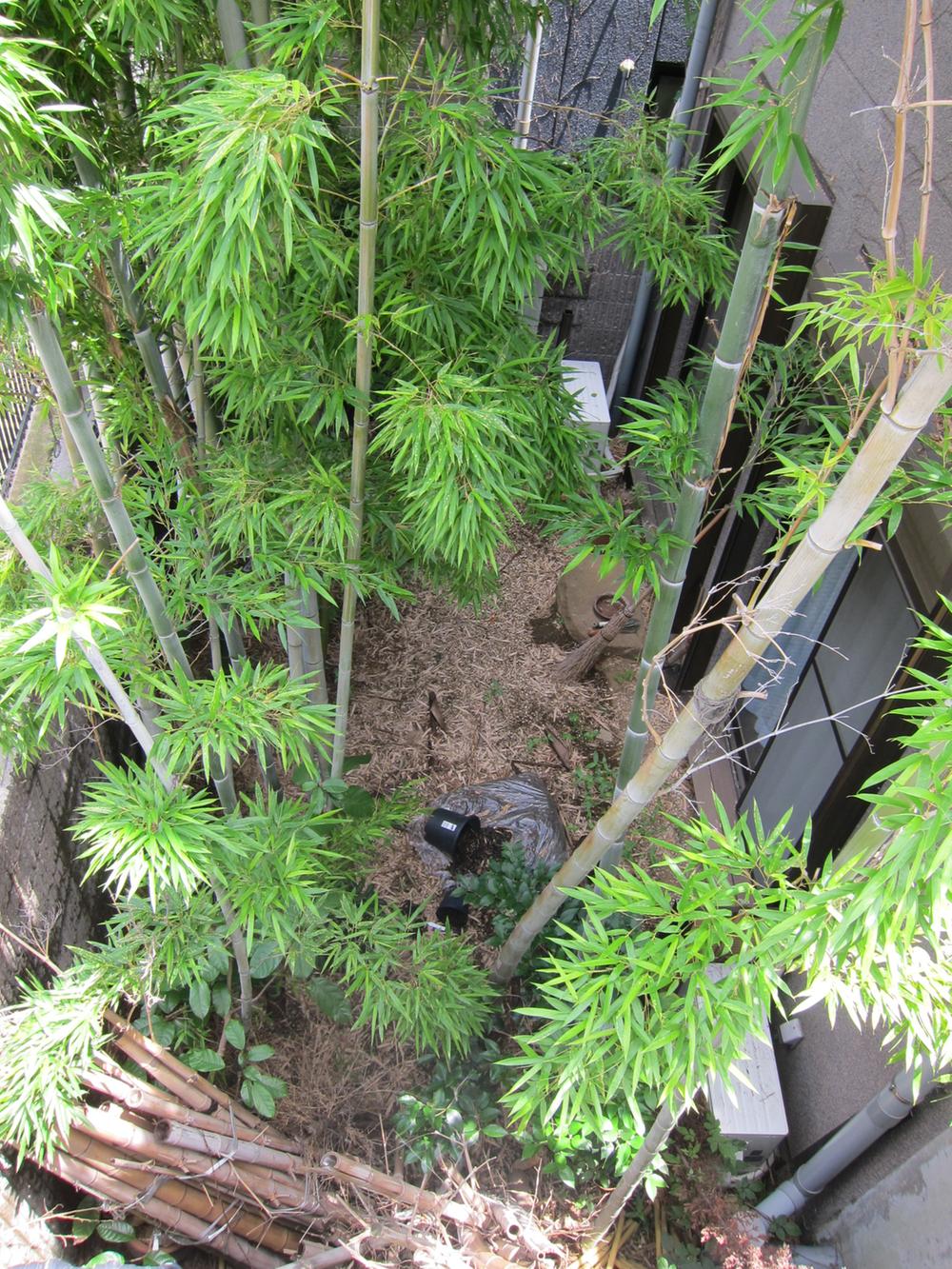 Local (June 2013) Shooting
現地(2013年6月)撮影
Supermarketスーパー 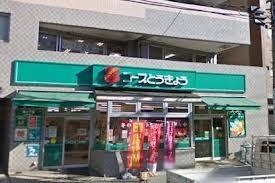 KopuTokyo Hikawa 386m to the bottom shop
コープとうきょう氷川下店まで386m
View photos from the dwelling unit住戸からの眺望写真 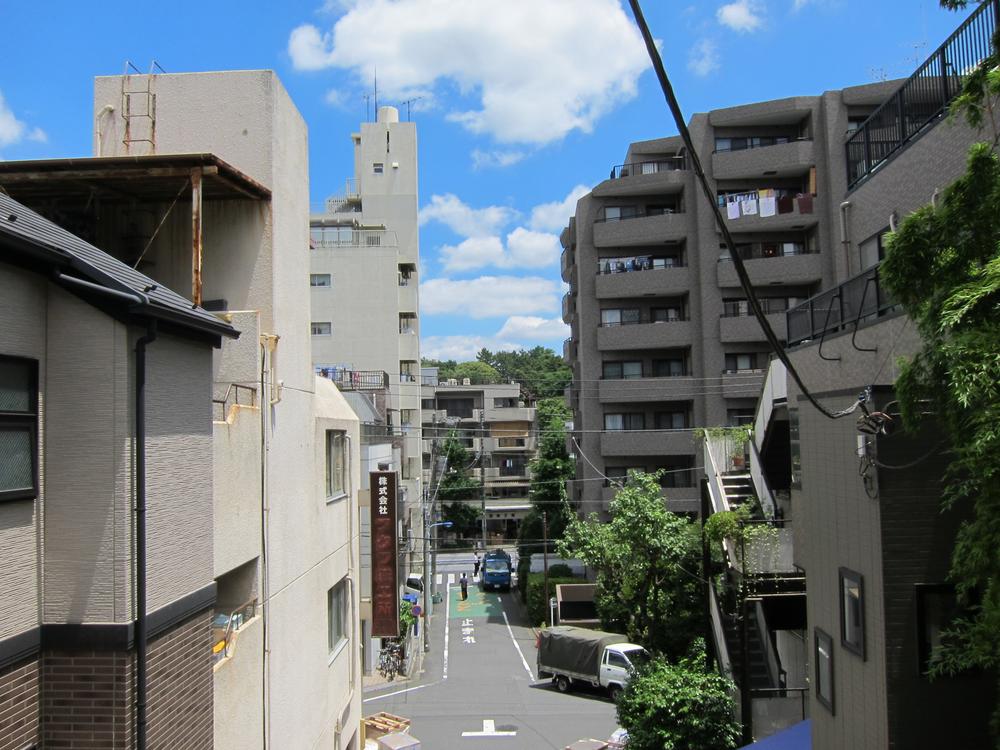 View from the site (June 2013) Shooting
現地からの眺望(2013年6月)撮影
Hospital病院 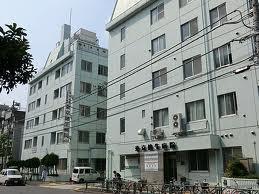 937m to Tokyo Kenseibyoin
東京健生病院まで937m
Library図書館 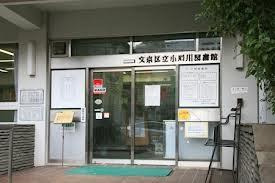 290m to Bunkyo Ward Koishikawa library
文京区立小石川図書館まで290m
Park公園 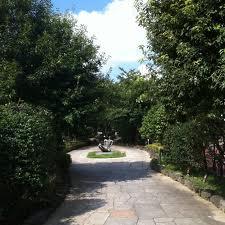 283m to Harima slope Sakura Namiki
播磨坂さくら並木まで283m
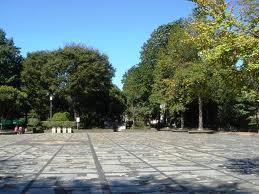 561m to the forest park of education
教育の森公園まで561m
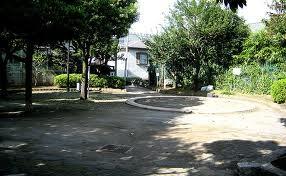 1187m to Kohinata park
小日向公園まで1187m
Location
|














