Used Homes » Kanto » Tokyo » Bunkyo
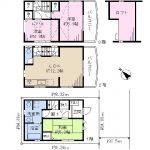 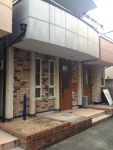
| | Bunkyo-ku, Tokyo 東京都文京区 |
| Toei Mita Line "Hakusan" walk 8 minutes 都営三田線「白山」歩8分 |
| 2 along the line more accessibleese-style room, 2-story, City gas 2沿線以上利用可、和室、2階建、都市ガス |
| ■ July 2001 Built ■ 3LDK + dwelling unit with a loft ■ 3 line 3 station available ■平成13年7月築■3LDK+ロフト付住戸■3路線3駅利用可能 |
Features pickup 特徴ピックアップ | | 2 along the line more accessible / Japanese-style room / 2-story / City gas 2沿線以上利用可 /和室 /2階建 /都市ガス | Price 価格 | | 41,800,000 yen 4180万円 | Floor plan 間取り | | 3LDK 3LDK | Units sold 販売戸数 | | 1 units 1戸 | Land area 土地面積 | | 40.71 sq m (registration) 40.71m2(登記) | Building area 建物面積 | | 72.9 sq m (registration) 72.9m2(登記) | Driveway burden-road 私道負担・道路 | | 24.4 sq m , Southeast 3.5m width (contact the road width 4.8m) 24.4m2、南東3.5m幅(接道幅4.8m) | Completion date 完成時期(築年月) | | July 2001 2001年7月 | Address 住所 | | Bunkyo-ku, Tokyo Hakusan 2 東京都文京区白山2 | Traffic 交通 | | Toei Mita Line "Hakusan" walk 8 minutes
Tokyo Metro Nanboku Line "Korakuen" walk 15 minutes
Toei Mita Line "Kasuga" walk 13 minutes 都営三田線「白山」歩8分
東京メトロ南北線「後楽園」歩15分
都営三田線「春日」歩13分
| Person in charge 担当者より | | Person in charge of real-estate and building Okuma Hiroyuki Age: 30s H18_nen'nyusha ・ 2007, H20_nenshinjinsho ・ H21_nenzenkoku third place ・ H23_nenzenkoku 9 ・ H24_nenzenkoku second place to thank all of the customers who winner who relations, It should also put out all of the force-held in all of the customers of my future. 担当者宅建大熊 博之年齢:30代H18年入社・H19年、H20年新人賞・H21年全国3位・H23年全国9位・H24年全国2位受賞お付き合い頂いた全てのお客様に感謝し、これからも全てのお客様に私の持てる力の全てを出したい。 | Contact お問い合せ先 | | TEL: 0800-603-0238 [Toll free] mobile phone ・ Also available from PHS
Caller ID is not notified
Please contact the "saw SUUMO (Sumo)"
If it does not lead, If the real estate company TEL:0800-603-0238【通話料無料】携帯電話・PHSからもご利用いただけます
発信者番号は通知されません
「SUUMO(スーモ)を見た」と問い合わせください
つながらない方、不動産会社の方は
| Building coverage, floor area ratio 建ぺい率・容積率 | | 60% ・ 300% 60%・300% | Time residents 入居時期 | | Consultation 相談 | Land of the right form 土地の権利形態 | | Ownership 所有権 | Structure and method of construction 構造・工法 | | Wooden 2-story 木造2階建 | Use district 用途地域 | | Semi-industrial 準工業 | Other limitations その他制限事項 | | Height district, Quasi-fire zones 高度地区、準防火地域 | Overview and notices その他概要・特記事項 | | Contact: Okuma Hiroyuki, Facilities: Public Water Supply, This sewage, City gas, Parking: No 担当者:大熊 博之、設備:公営水道、本下水、都市ガス、駐車場:無 | Company profile 会社概要 | | <Mediation> Minister of Land, Infrastructure and Transport (8) No. 003,394 (one company) Real Estate Association (Corporation) metropolitan area real estate Fair Trade Council member Taisei the back Real Estate Sales Co., Ltd. Shibuya Aoyama office 150-0002 Shibuya, Shibuya-ku, Tokyo 2-10-13 Makoto Azuma Aoyama Building second floor <仲介>国土交通大臣(8)第003394号(一社)不動産協会会員 (公社)首都圏不動産公正取引協議会加盟大成有楽不動産販売(株)渋谷青山営業所〒150-0002 東京都渋谷区渋谷2-10-13 東信青山ビル2階 |
Floor plan間取り図 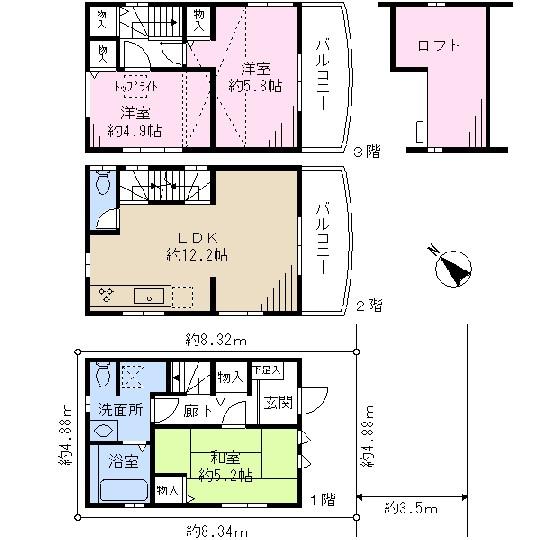 41,800,000 yen, 3LDK, Land area 40.71 sq m , Building area 72.9 sq m
4180万円、3LDK、土地面積40.71m2、建物面積72.9m2
Local appearance photo現地外観写真 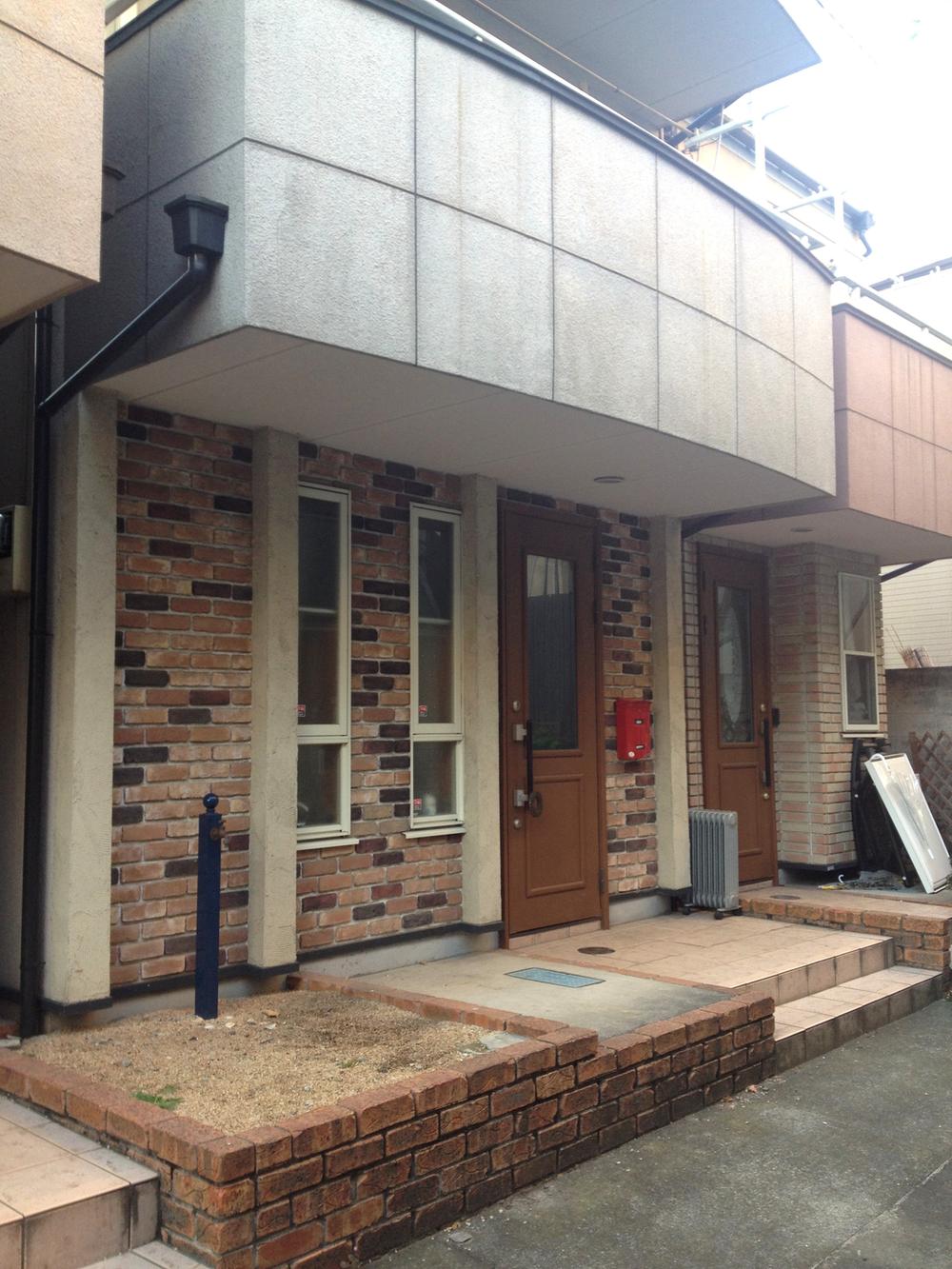 Local (11 May 2013) Shooting
現地(2013年11月)撮影
Non-living roomリビング以外の居室 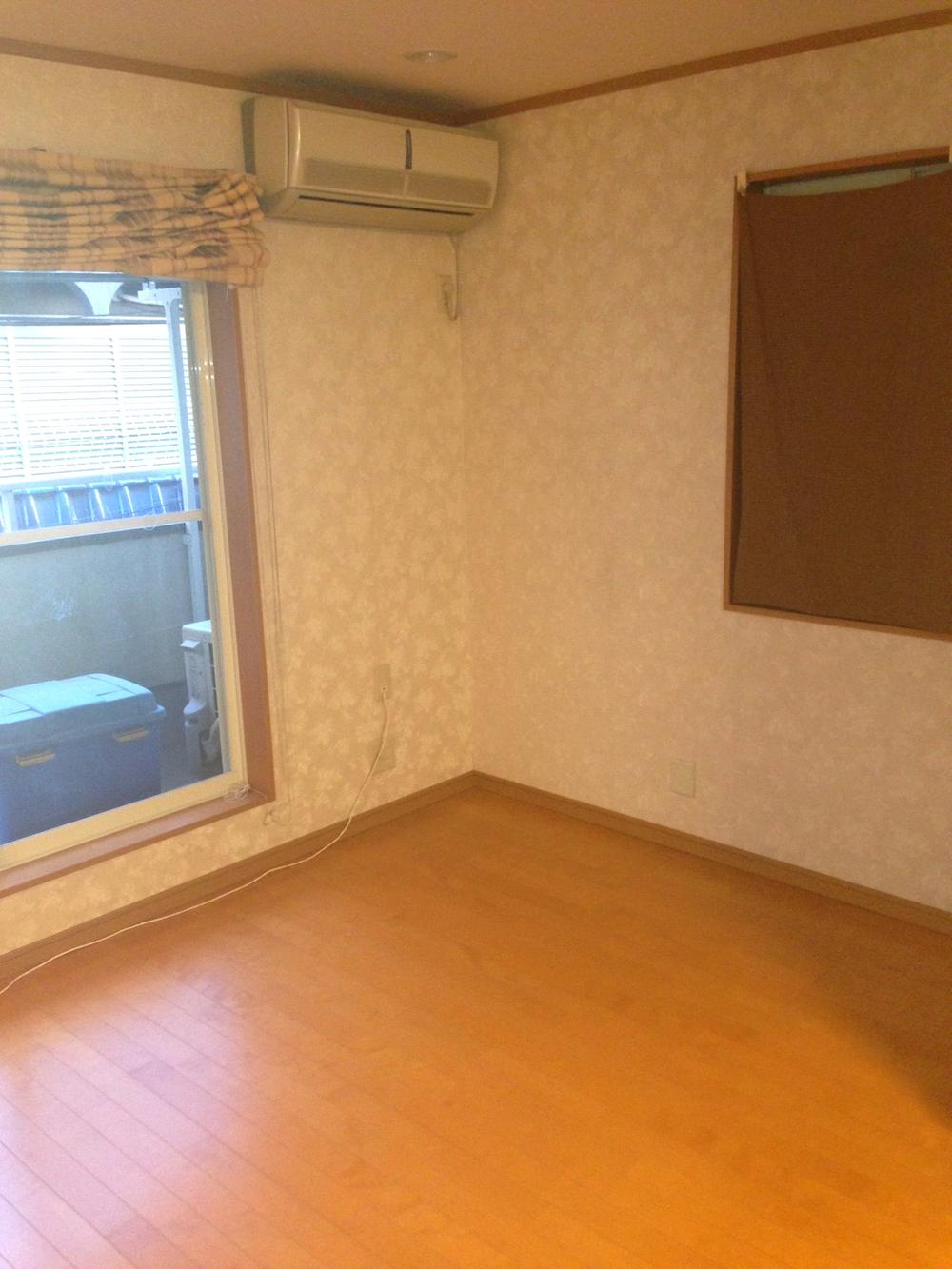 Indoor (11 May 2013) Shooting
室内(2013年11月)撮影
Local appearance photo現地外観写真 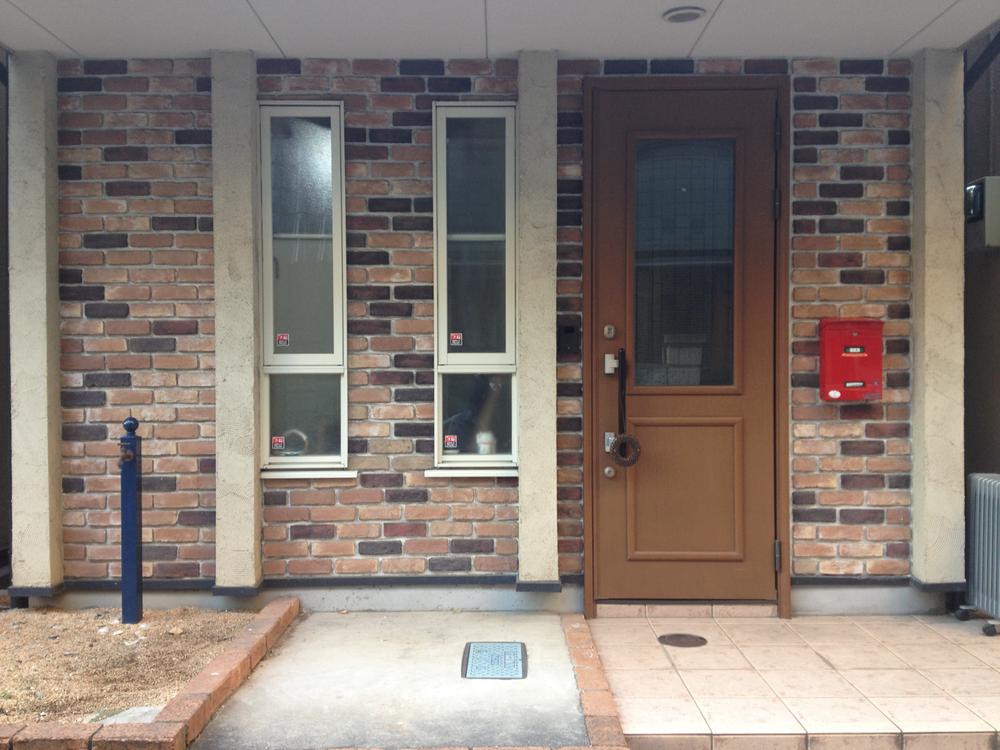 Local (11 May 2013) Shooting
現地(2013年11月)撮影
Bathroom浴室 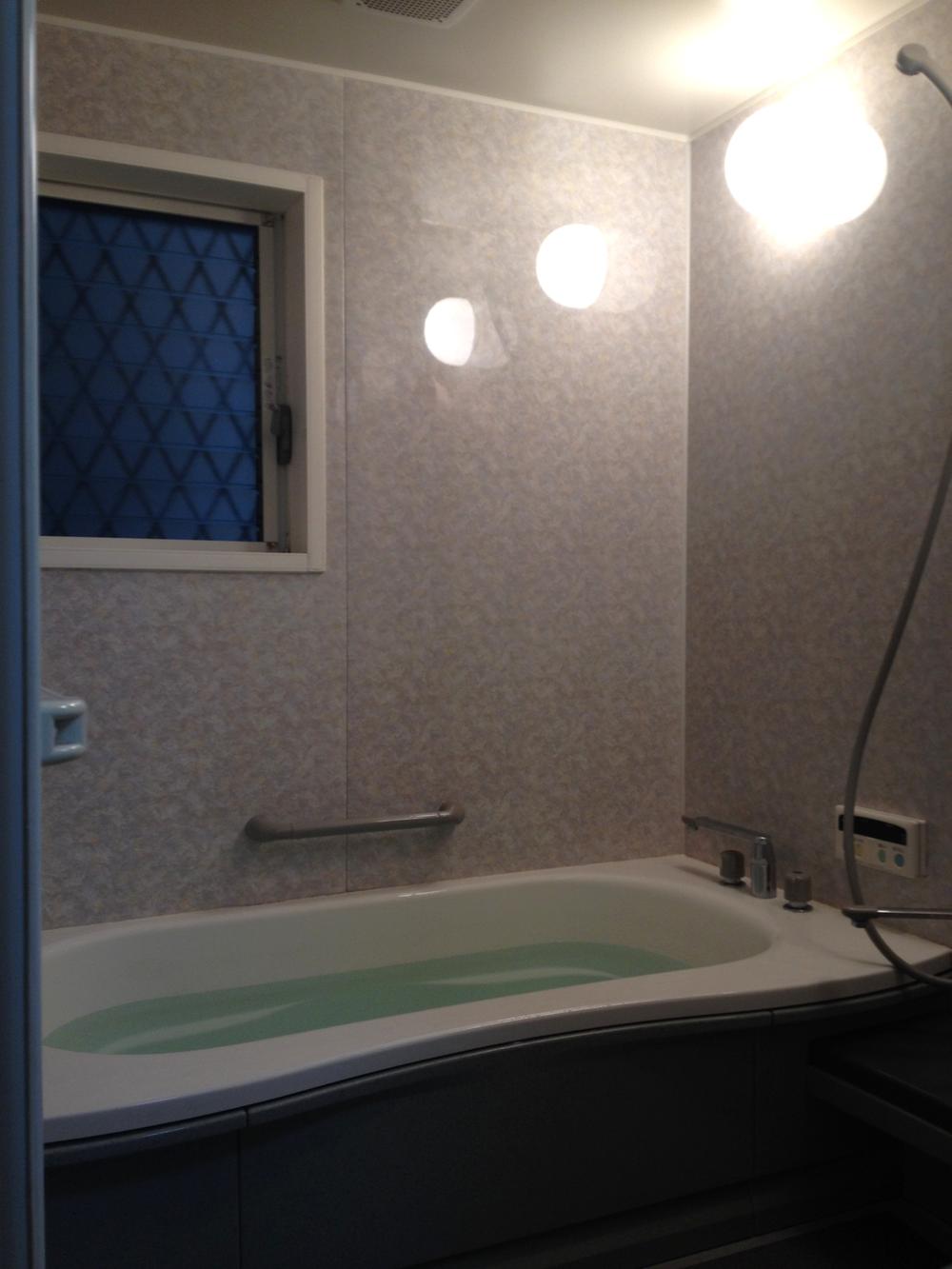 Indoor (11 May 2013) Shooting
室内(2013年11月)撮影
Kitchenキッチン 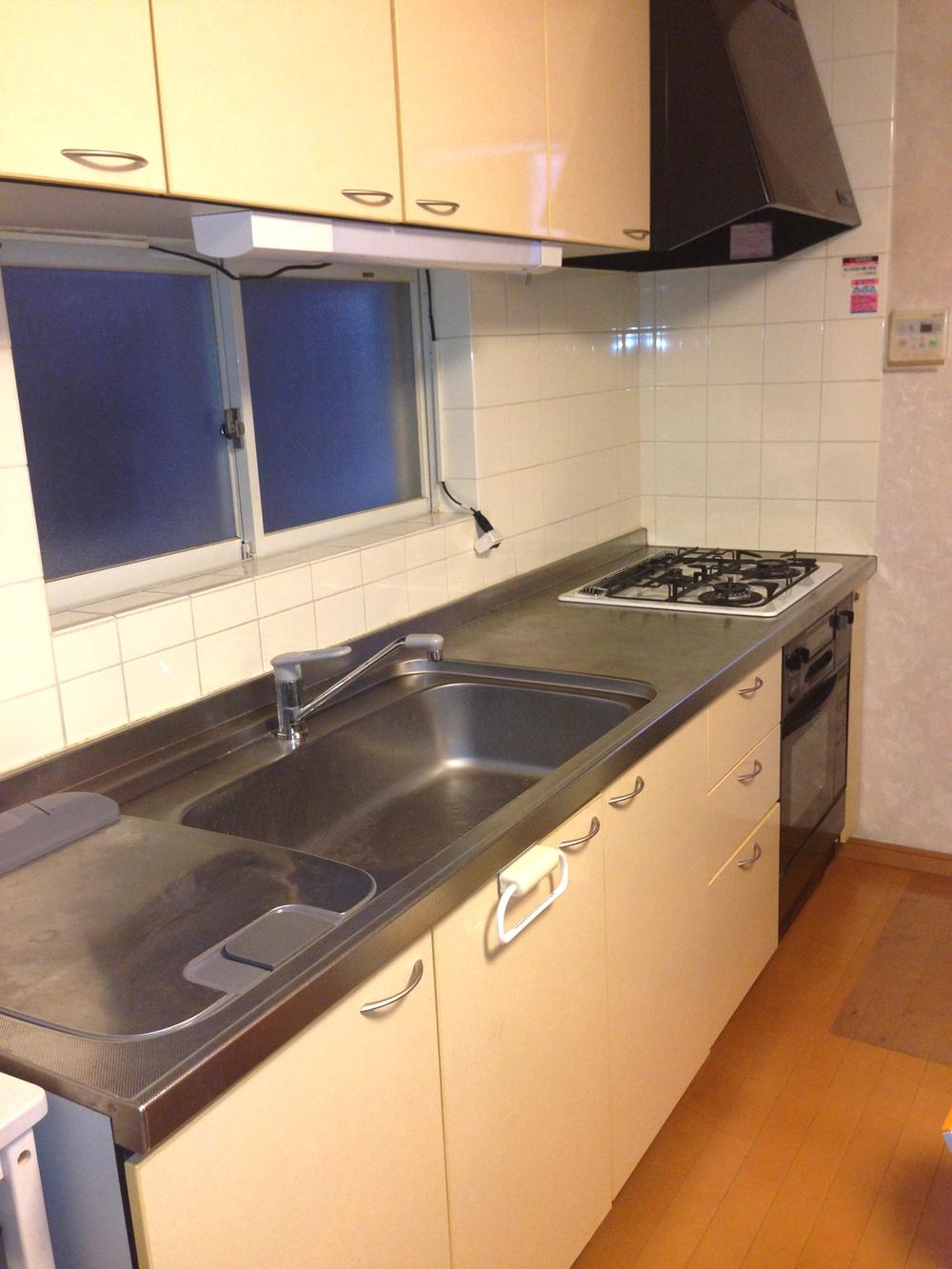 Indoor (11 May 2013) Shooting
室内(2013年11月)撮影
Other localその他現地 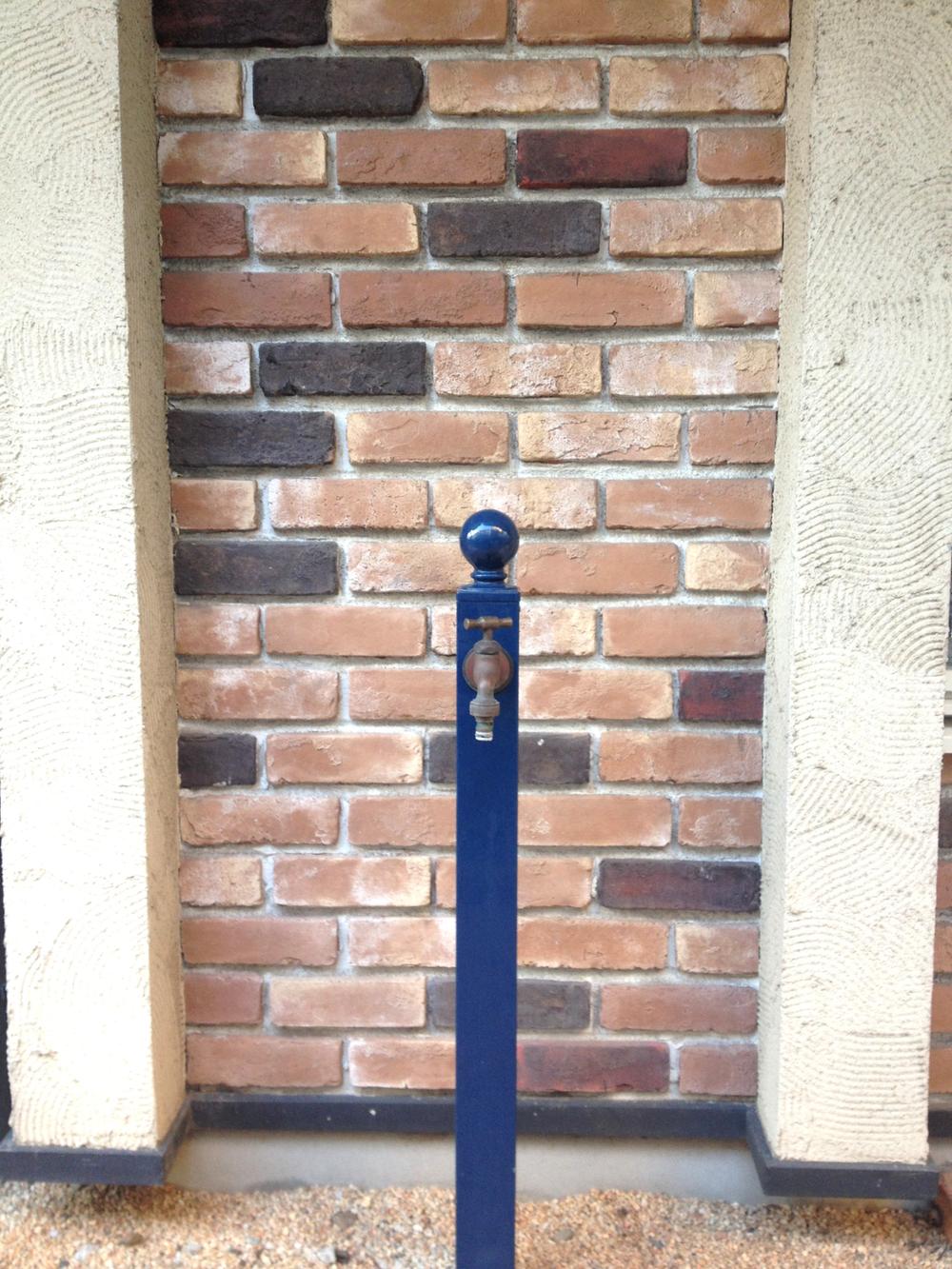 Local (11 May 2013) Shooting
現地(2013年11月)撮影
Local appearance photo現地外観写真 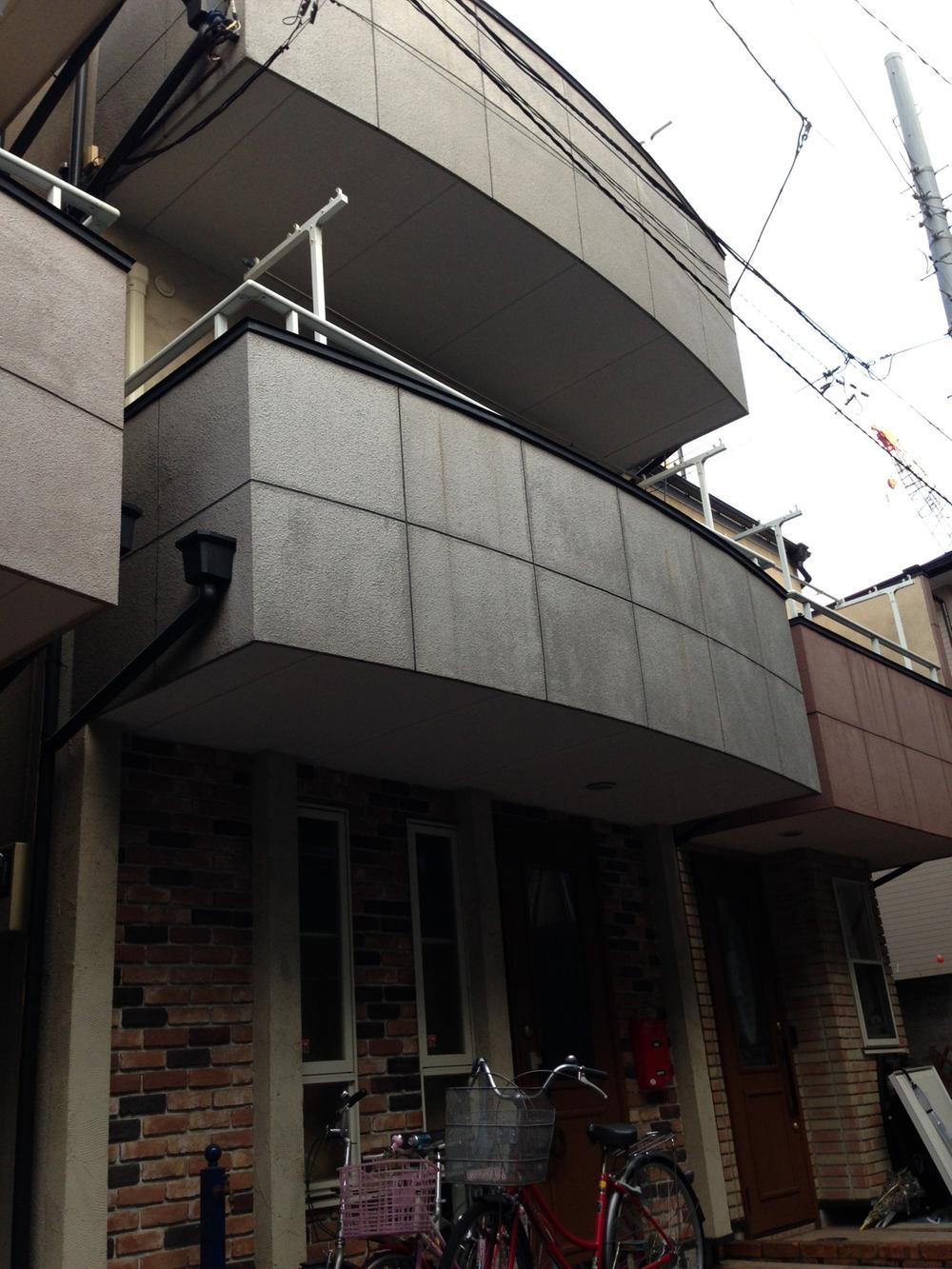 Local (11 May 2013) Shooting
現地(2013年11月)撮影
Location
|









