Used Homes » Kanto » Tokyo » Bunkyo
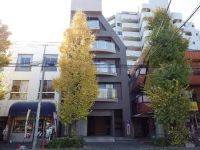 
| | Bunkyo-ku, Tokyo 東京都文京区 |
| Tokyo Metro Marunouchi Line "Myogadani" walk 8 minutes 東京メトロ丸ノ内線「茗荷谷」歩8分 |
| Is the emergence of clean used detached from popular Bunkyo Koishikawa 5-chome. Front road we are lined with bright trees on the sidewalk that was in place. Preview is also possible there will therefore do not hesitate please tell us 人気の文京区小石川5丁目より綺麗な中古戸建の登場です。前面道路は整備された歩道に鮮やかな木々が立ち並んでおります。内覧も可能でございますのでお気軽にお申し付け下さい |
| 2 along the line more accessible, Shaping land, Three-story or more, Wide balcony, Maintained sidewalk, Good view, Immediate Available, LDK18 tatami mats or more, It is close to the city, Yang per good, Shutter garage, Toilet 4 places, 2 or more sides balcony, South balcony, Urban neighborhood, Ventilation good, City gas, Storeroom, Flat terrain, Home Elevator, The third floor mini kitchen 2沿線以上利用可、整形地、3階建以上、ワイドバルコニー、整備された歩道、眺望良好、即入居可、LDK18畳以上、市街地が近い、陽当り良好、シャッター車庫、トイレ4ヶ所、2面以上バルコニー、南面バルコニー、都市近郊、通風良好、都市ガス、納戸、平坦地、ホームエレベーター、3階ミニキッチン |
Features pickup 特徴ピックアップ | | Immediate Available / 2 along the line more accessible / LDK18 tatami mats or more / It is close to the city / Yang per good / Japanese-style room / Shaping land / Shutter - garage / Wide balcony / Toilet 2 places / 2 or more sides balcony / South balcony / The window in the bathroom / Urban neighborhood / Ventilation good / Good view / Three-story or more / City gas / Storeroom / Maintained sidewalk / Flat terrain 即入居可 /2沿線以上利用可 /LDK18畳以上 /市街地が近い /陽当り良好 /和室 /整形地 /シャッタ-車庫 /ワイドバルコニー /トイレ2ヶ所 /2面以上バルコニー /南面バルコニー /浴室に窓 /都市近郊 /通風良好 /眺望良好 /3階建以上 /都市ガス /納戸 /整備された歩道 /平坦地 | Price 価格 | | 115 million yen 1億1500万円 | Floor plan 間取り | | 3LDK + S (storeroom) 3LDK+S(納戸) | Units sold 販売戸数 | | 1 units 1戸 | Total units 総戸数 | | 1 units 1戸 | Land area 土地面積 | | 74.77 sq m (22.61 tsubo) (Registration) 74.77m2(22.61坪)(登記) | Building area 建物面積 | | 286.09 sq m (86.54 tsubo) (Registration), Of Basement 47.6 sq m , First floor garage 20 sq m 286.09m2(86.54坪)(登記)、うち地下室47.6m2、1階車庫20m2 | Driveway burden-road 私道負担・道路 | | Nothing, Northeast 18m width 無、北東18m幅 | Completion date 完成時期(築年月) | | 5 May 1997 1997年5月 | Address 住所 | | Tokyo, Bunkyo-ku Koishikawa 5 東京都文京区小石川5 | Traffic 交通 | | Tokyo Metro Marunouchi Line "Myogadani" walk 8 minutes
Toei Mita Line "Sengoku" walk 18 minutes
Toei Mita Line "Hakusan" walk 18 minutes 東京メトロ丸ノ内線「茗荷谷」歩8分
都営三田線「千石」歩18分
都営三田線「白山」歩18分
| Related links 関連リンク | | [Related Sites of this company] 【この会社の関連サイト】 | Person in charge 担当者より | | Rep Kuramitsu YuHitoshi Age: 20 Daigyokai Experience: Bunkyo-ku, is in three years the 23 wards, There is particularly good at the area since the Setagaya-ku, there is a living history. Although there is still a young person, I will do my best to try to passion and early correspondence. 担当者倉光 祐仁年齢:20代業界経験:3年23区の中では文京区、世田谷区は居住歴があるので特に得意のエリアでございます。まだまだ若輩ではございますが、情熱と早い対応を心がけて頑張ります。 | Contact お問い合せ先 | | TEL: 0800-603-1312 [Toll free] mobile phone ・ Also available from PHS
Caller ID is not notified
Please contact the "saw SUUMO (Sumo)"
If it does not lead, If the real estate company TEL:0800-603-1312【通話料無料】携帯電話・PHSからもご利用いただけます
発信者番号は通知されません
「SUUMO(スーモ)を見た」と問い合わせください
つながらない方、不動産会社の方は
| Building coverage, floor area ratio 建ぺい率・容積率 | | 60% ・ 400% 60%・400% | Time residents 入居時期 | | Immediate available 即入居可 | Land of the right form 土地の権利形態 | | Ownership 所有権 | Structure and method of construction 構造・工法 | | RC5 floors 1 underground story RC5階地下1階建 | Use district 用途地域 | | Semi-industrial 準工業 | Other limitations その他制限事項 | | Height district, Fire zones, Special use restricted area, Height minimum Available, Some city planning road, Special industrial zone 高度地区、防火地域、特別用途制限地域、高さ最低限度有、一部都市計画道路、特別工業地区 | Overview and notices その他概要・特記事項 | | Contact: Kuramitsu YuHitoshi, Facilities: Public Water Supply, This sewage, City gas, Parking: Garage 担当者:倉光 祐仁、設備:公営水道、本下水、都市ガス、駐車場:車庫 | Company profile 会社概要 | | <Mediation> Governor of Tokyo (9) No. 041509 (Corporation) All Japan Real Estate Association (Corporation) metropolitan area real estate Fair Trade Council member (Ltd.) Yunihausu Shinjuku business center Yubinbango160-0004, Shinjuku-ku, Tokyo Yotsuya 2-2-2 Yotsuya Sanwa building second floor <仲介>東京都知事(9)第041509号(公社)全日本不動産協会会員 (公社)首都圏不動産公正取引協議会加盟(株)ユニハウス 新宿営業センター〒160-0004 東京都新宿区四谷2-2-2 四谷三和ビル2階 |
Local appearance photo現地外観写真 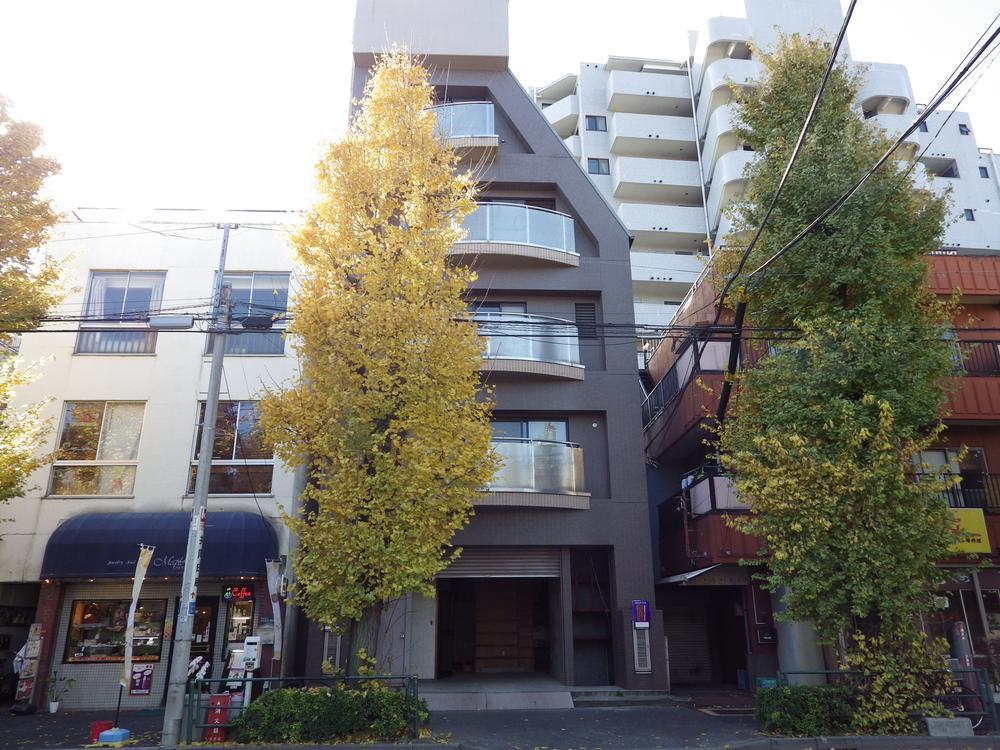 Local (11 May 2013) Shooting
現地(2013年11月)撮影
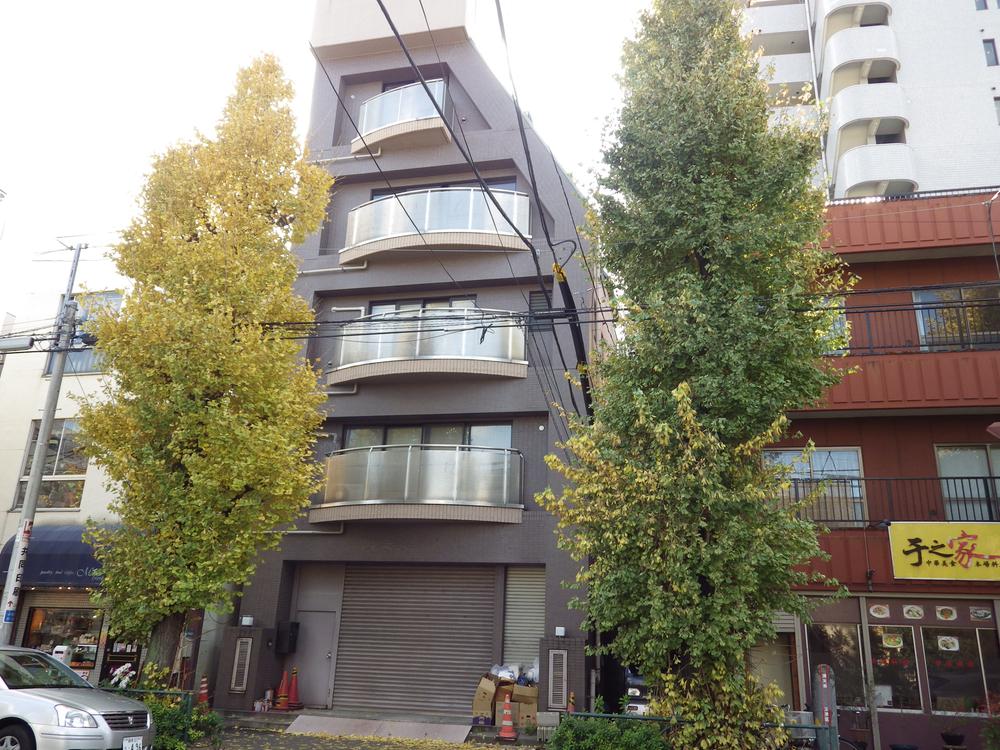 Local (11 May 2013) Shooting
現地(2013年11月)撮影
Local photos, including front road前面道路含む現地写真 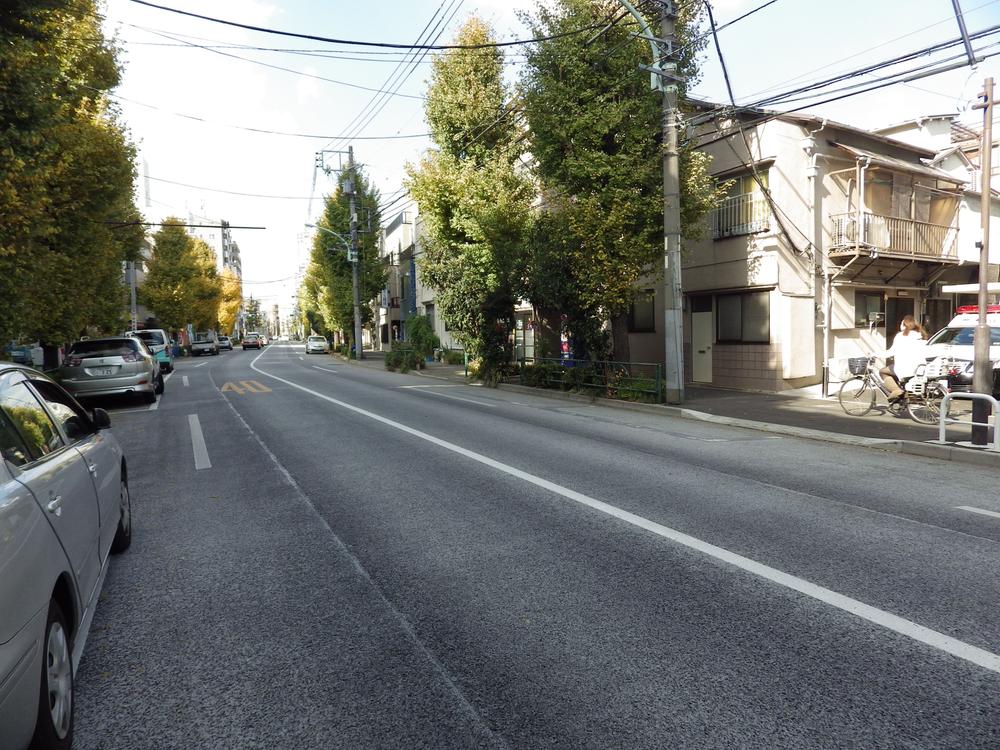 Local (11 May 2013) Shooting
現地(2013年11月)撮影
Floor plan間取り図 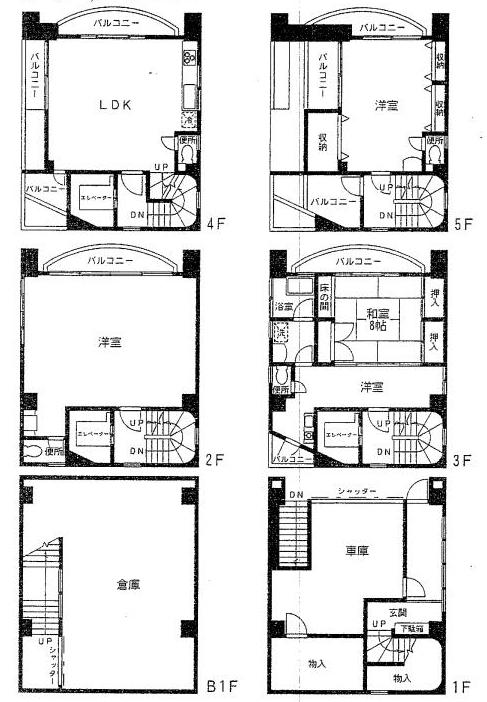 115 million yen, 3LDK + S (storeroom), Land area 74.77 sq m , Building area 286.09 sq m floor plan
1億1500万円、3LDK+S(納戸)、土地面積74.77m2、建物面積286.09m2 間取図
Livingリビング 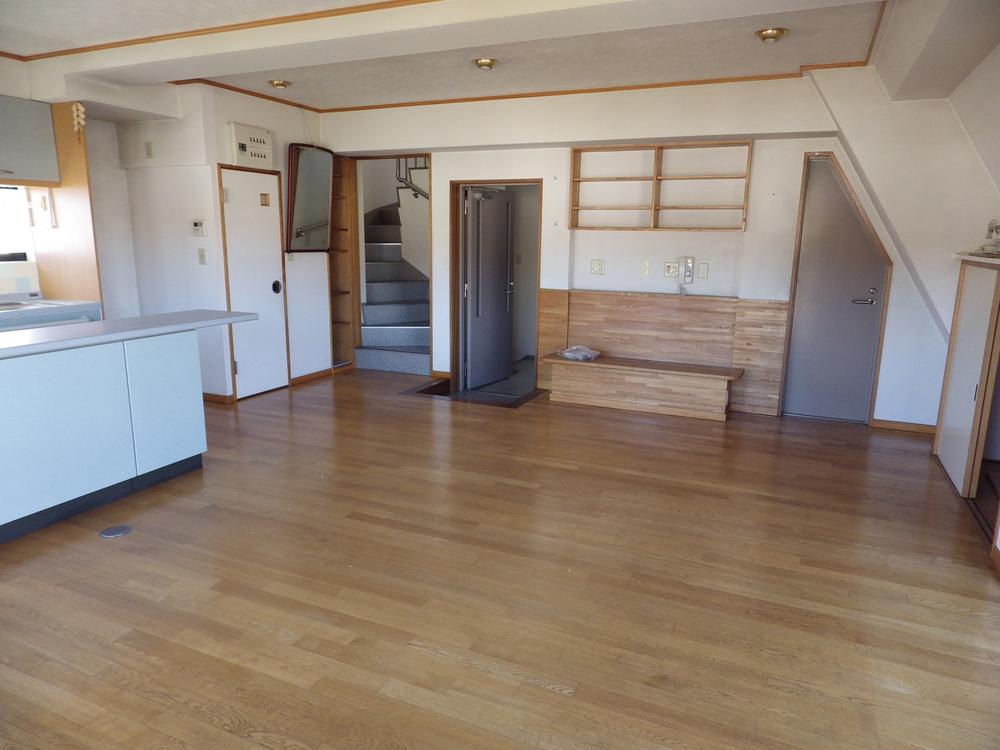 Indoor (11 May 2013) Shooting
室内(2013年11月)撮影
Bathroom浴室 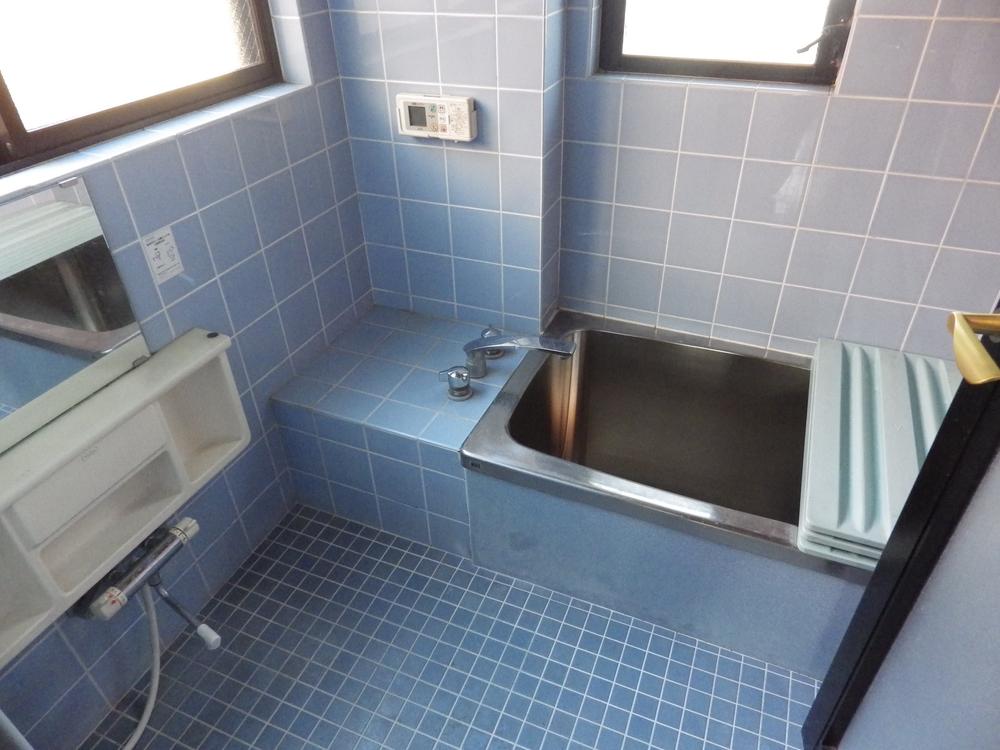 Indoor (11 May 2013) Shooting
室内(2013年11月)撮影
Kitchenキッチン 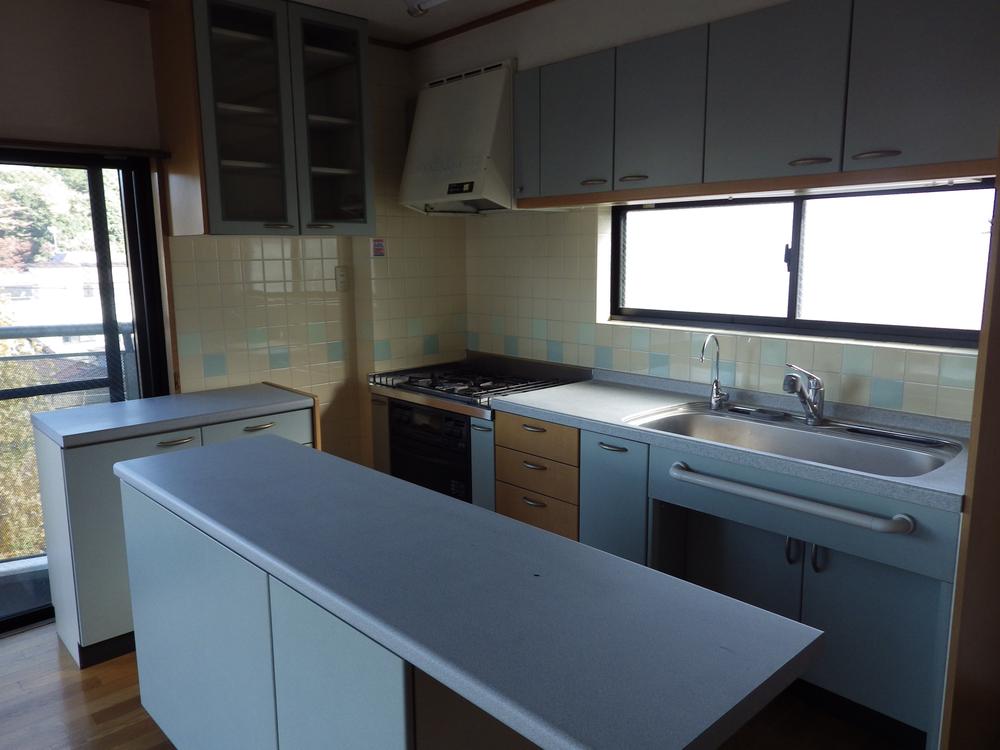 Indoor (11 May 2013) Shooting
室内(2013年11月)撮影
Non-living roomリビング以外の居室 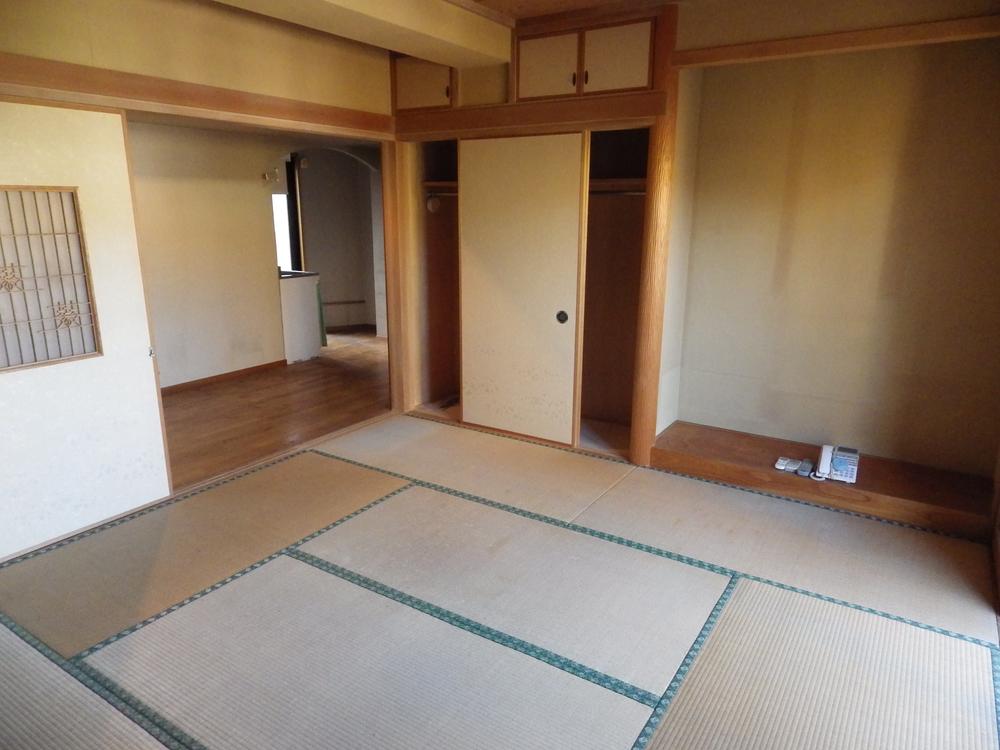 Indoor (11 May 2013) Shooting
室内(2013年11月)撮影
Other Equipmentその他設備 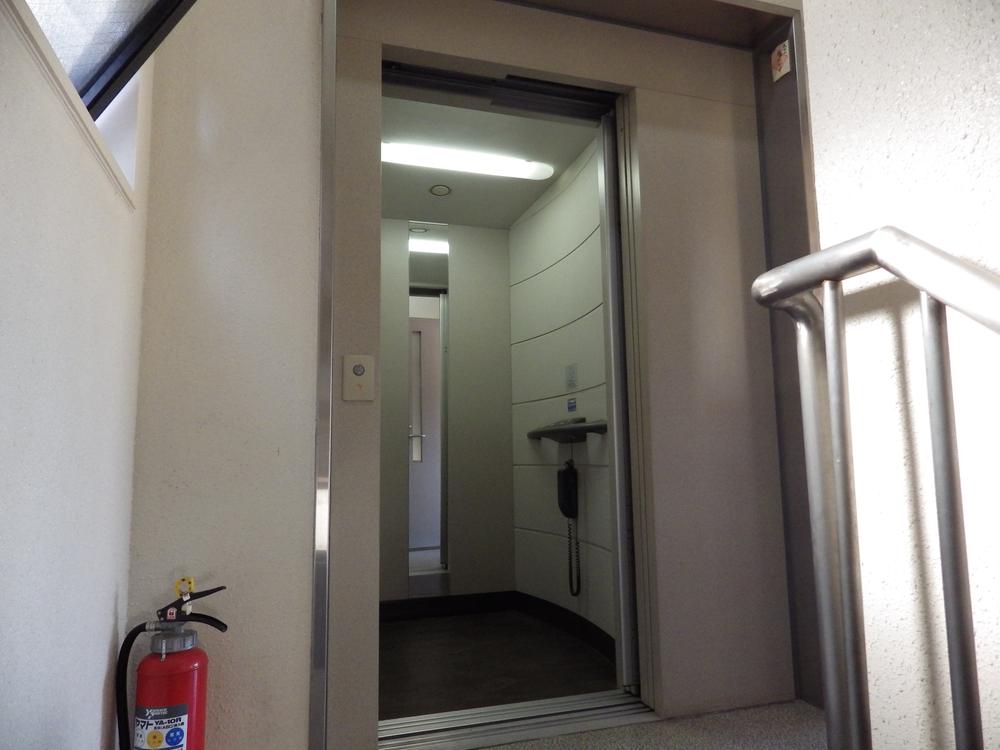 Home Elevator (2013 November shooting)
ホームエレベーター(2013年11月撮影)
Supermarketスーパー 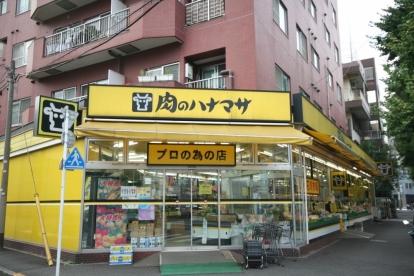 243m until Hanamasa Koishikawa store meat
肉のハナマサ小石川店まで243m
View photos from the dwelling unit住戸からの眺望写真 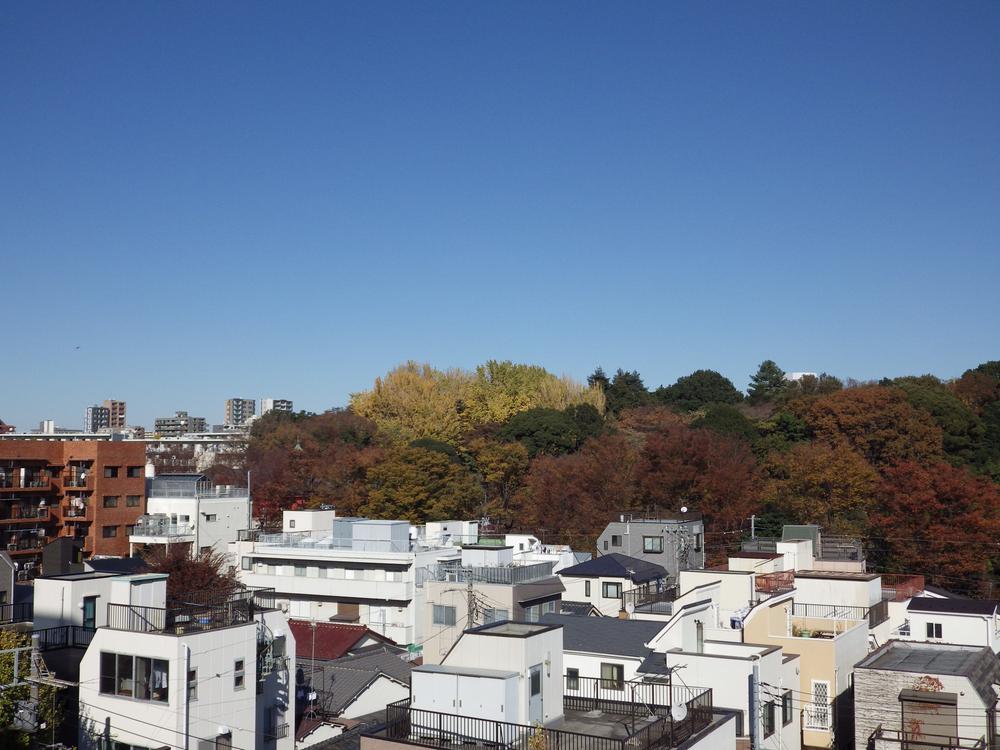 Local (11 May 2013) Shooting
現地(2013年11月)撮影
Otherその他 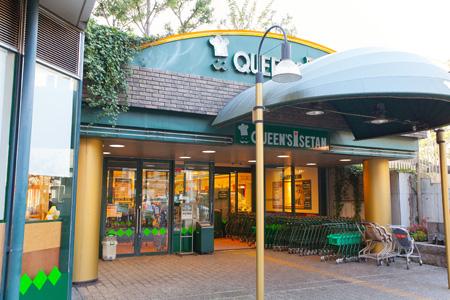 Queens Isetan 1000m
クイーンズ伊勢丹1000m
Supermarketスーパー 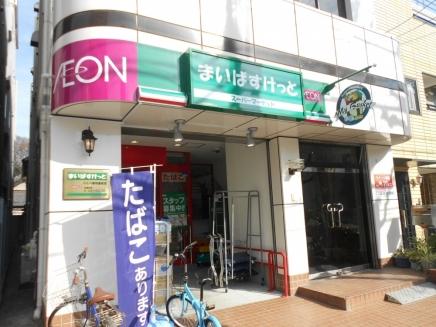 Maibasuketto Koishikawa Botanical Gardens 468m before shop
まいばすけっと小石川植物園前店まで468m
Otherその他 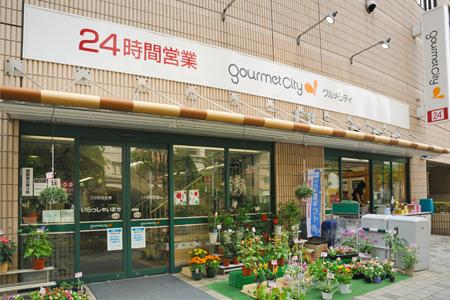 Gourmet City 1100m
グルメシティ1100m
Drug storeドラッグストア 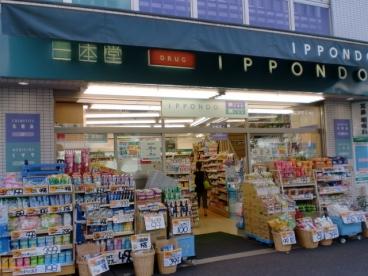 Drugstore one main hall Myogadani until Station shop 616m
ドラッグストア一本堂茗荷谷駅前店まで616m
Otherその他 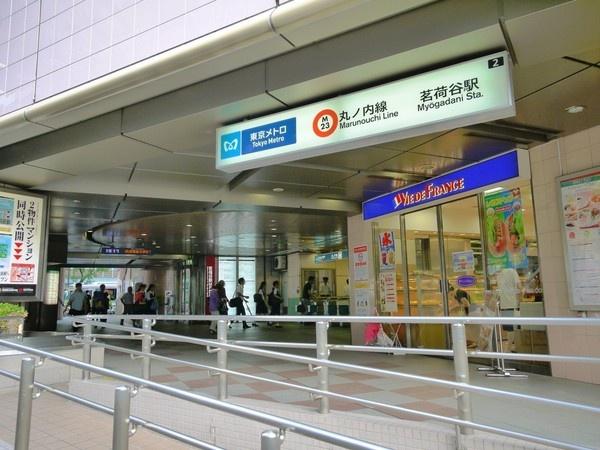 Tokyo Metro Marunouchi Line "Myōgadani Station" 700m
東京メトロ丸ノ内線「茗荷谷駅」700m
Junior high school中学校 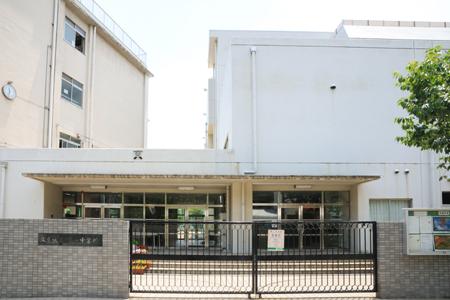 438m to Bunkyo Ward first junior high school
文京区立第一中学校まで438m
Otherその他 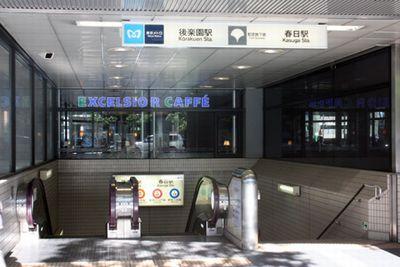 Tokyo Metro Nanboku Line "Korakuen Station" 1700m
東京メトロ南北線「後楽園駅」1700m
Primary school小学校 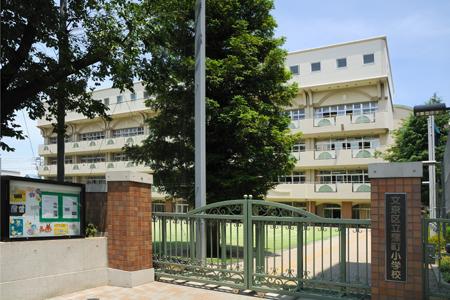 595m to Bunkyo Tatsukubo cho Elementary School
文京区立窪町小学校まで595m
Otherその他 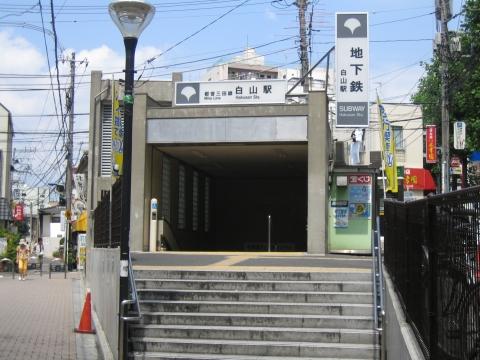 Toei Mita Line "Hakusan Station" 1000m
都営三田線「白山駅」1000m
Kindergarten ・ Nursery幼稚園・保育園 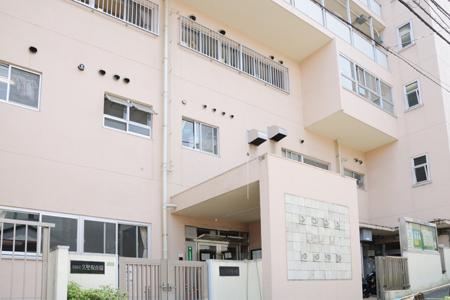 Hisaken to nursery school 157m
久堅保育園まで157m
Otherその他 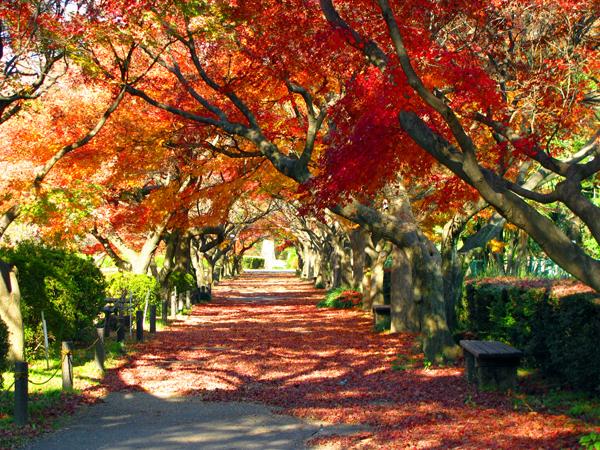 Koishikawa Botanical Gardens 200m
小石川植物園200m
Hospital病院 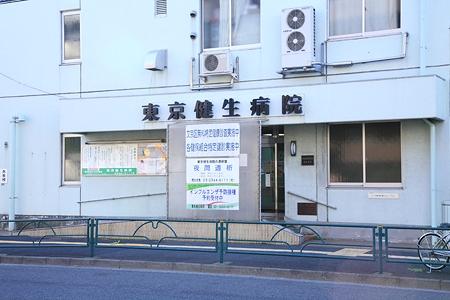 797m to Tokyo Kenseibyoin
東京健生病院まで797m
Library図書館 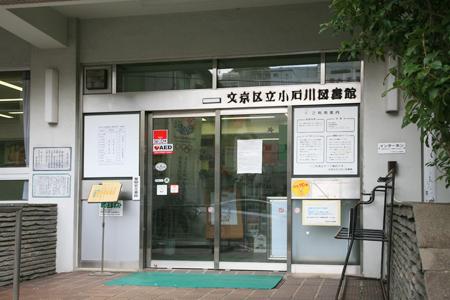 479m to Bunkyo Ward Koishikawa library
文京区立小石川図書館まで479m
Park公園 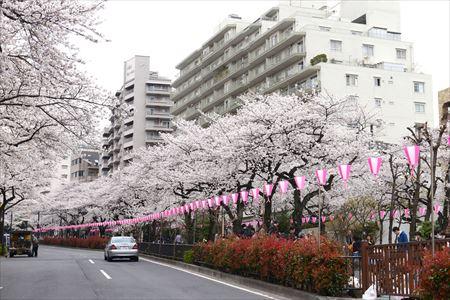 499m to Harima slope Sakura Namiki
播磨坂さくら並木まで499m
Location
|


























