Used Homes » Kanto » Tokyo » Bunkyo
 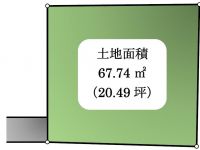
| | Bunkyo-ku, Tokyo 東京都文京区 |
| Toei Mita Line "Sengoku" walk 6 minutes 都営三田線「千石」歩6分 |
| Year Available, Immediate Available, It is close to the city, System kitchen, Yang per good, All room storage, Flat to the station, A quiet residential area, 2-story, The window in the bathroom 年内入居可、即入居可、市街地が近い、システムキッチン、陽当り良好、全居室収納、駅まで平坦、閑静な住宅地、2階建、浴室に窓 |
| ・ Listing of our good sales in the area ・ Four stores in the local contact to center the Bunkyo ・ Of course, for the property to be worried of everyone, Also we will explain in more detail in conjunction with the surrounding environment. ・ Unpublished properties with a focus on early Bunkyo-ku, this property also thank many. There is no meaning if there is no "happily, Please contact us live the looking "◎ First hesitate to with a smile. 03-5840-9012 We are looking forward to hearing from you until Okada representative (Okada). ・弊社の得意販売エリア内の物件・文京区を中心に地元密着で4店舗・皆様の気になる本物件についてはもちろん、周辺環境も併せて詳しくご説明いたします。・本物件をはじめ文京区を中心とした未公開物件も多数ございます。 「楽しくなければ意味がない、笑顔でお住まい探しを」◎ まずはお気軽にお問い合わせください。 03-5840-9012 担当の岡田(オカダ)までご連絡お待ちしております。 |
Features pickup 特徴ピックアップ | | Year Available / Immediate Available / It is close to the city / System kitchen / Yang per good / All room storage / Flat to the station / A quiet residential area / 2-story / The window in the bathroom 年内入居可 /即入居可 /市街地が近い /システムキッチン /陽当り良好 /全居室収納 /駅まで平坦 /閑静な住宅地 /2階建 /浴室に窓 | Event information イベント情報 | | Open House (Please visitors to direct local) schedule / Every Saturday, Sunday and public holidays time / 11:00 ~ 18:00 オープンハウス(直接現地へご来場ください)日程/毎週土日祝時間/11:00 ~ 18:00 | Price 価格 | | 36,800,000 yen 3680万円 | Floor plan 間取り | | 3DK 3DK | Units sold 販売戸数 | | 1 units 1戸 | Total units 総戸数 | | 1 units 1戸 | Land area 土地面積 | | 67.74 sq m (20.49 tsubo) (measured) 67.74m2(20.49坪)(実測) | Building area 建物面積 | | 69.32 sq m (20.96 tsubo) (Registration) 69.32m2(20.96坪)(登記) | Driveway burden-road 私道負担・道路 | | Nothing, Southeast 1m width (contact the road width 1m) 無、南東1m幅(接道幅1m) | Completion date 完成時期(築年月) | | March 1963 1963年3月 | Address 住所 | | Bunkyo-ku, Tokyo Sengoku 4 東京都文京区千石4 | Traffic 交通 | | Toei Mita Line "Sengoku" walk 6 minutes 都営三田線「千石」歩6分
| Related links 関連リンク | | [Related Sites of this company] 【この会社の関連サイト】 | Person in charge 担当者より | | Rep Hakusan shop Okada Hibun Age: 40 Daigyokai experience: the room is wider become cheaper "monthly payment than four years now life! "I will carry out the support of house hunting in motto. Just consultation are welcome. Please feel free to contact us. 担当者白山店 岡田 陽文年齢:40代業界経験:4年今の生活よりも「月々の支払いが安くなって部屋が広くなる!」をモットーに家探しのサポートをさせていただきます。ご相談だけでも大歓迎です。お気軽にお問い合わせください。 | Contact お問い合せ先 | | TEL: 0800-805-3982 [Toll free] mobile phone ・ Also available from PHS
Caller ID is not notified
Please contact the "saw SUUMO (Sumo)"
If it does not lead, If the real estate company TEL:0800-805-3982【通話料無料】携帯電話・PHSからもご利用いただけます
発信者番号は通知されません
「SUUMO(スーモ)を見た」と問い合わせください
つながらない方、不動産会社の方は
| Building coverage, floor area ratio 建ぺい率・容積率 | | 60% ・ 300% 60%・300% | Time residents 入居時期 | | Immediate available 即入居可 | Land of the right form 土地の権利形態 | | Ownership 所有権 | Structure and method of construction 構造・工法 | | Wooden 2-story (framing method) 木造2階建(軸組工法) | Renovation リフォーム | | 2013 November interior renovation completed (kitchen ・ floor), 2013 November exterior renovation completed (outer wall) 2013年11月内装リフォーム済(キッチン・床)、2013年11月外装リフォーム済(外壁) | Other limitations その他制限事項 | | Quasi-fire zones, Reconstruction not Reconstruction allowed by the permit acquisition of 43 Article 61 準防火地域、再建築不可 43条但書の許可取得により再建築可 | Overview and notices その他概要・特記事項 | | Contact: Hakusan shop Okada Hibun, Facilities: Public Water Supply, This sewage, City gas 担当者:白山店 岡田 陽文、設備:公営水道、本下水、都市ガス | Company profile 会社概要 | | <Mediation> Governor of Tokyo (2) the first 086,009 No. Bunkyo Ju販 Co. Yubinbango113-0001, Bunkyo-ku, Tokyo Hakusan 1-6-5 <仲介>東京都知事(2)第086009号文京住販(株)〒113-0001 東京都文京区白山1-6-5 |
Kitchenキッチン 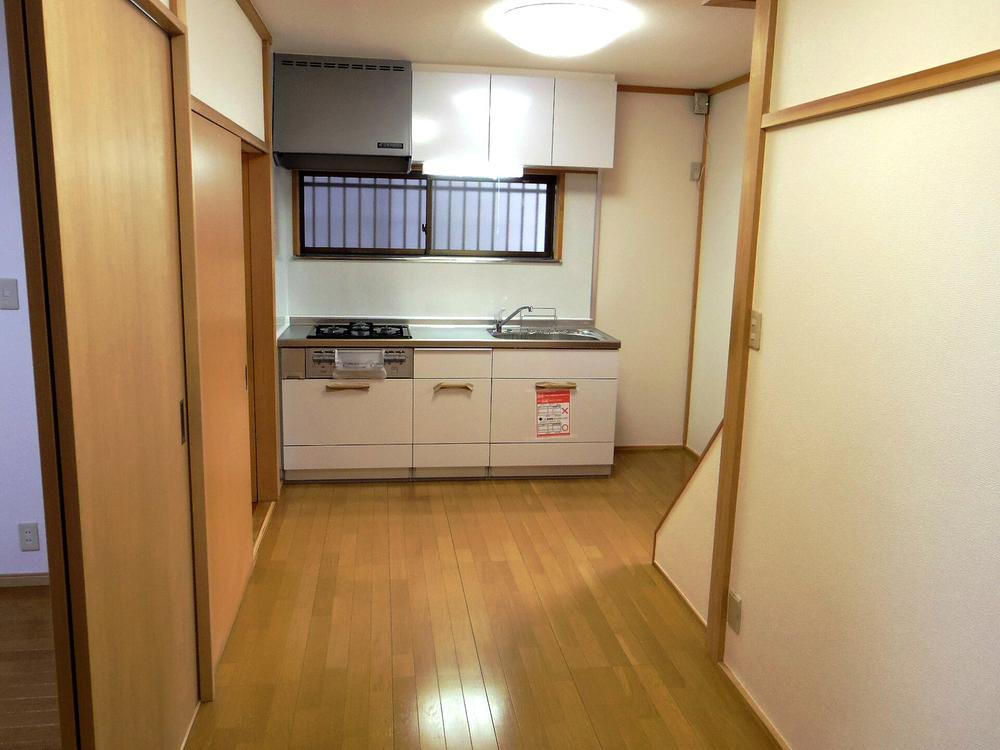 Indoor (11 May 2013) Shooting
室内(2013年11月)撮影
Compartment figure区画図 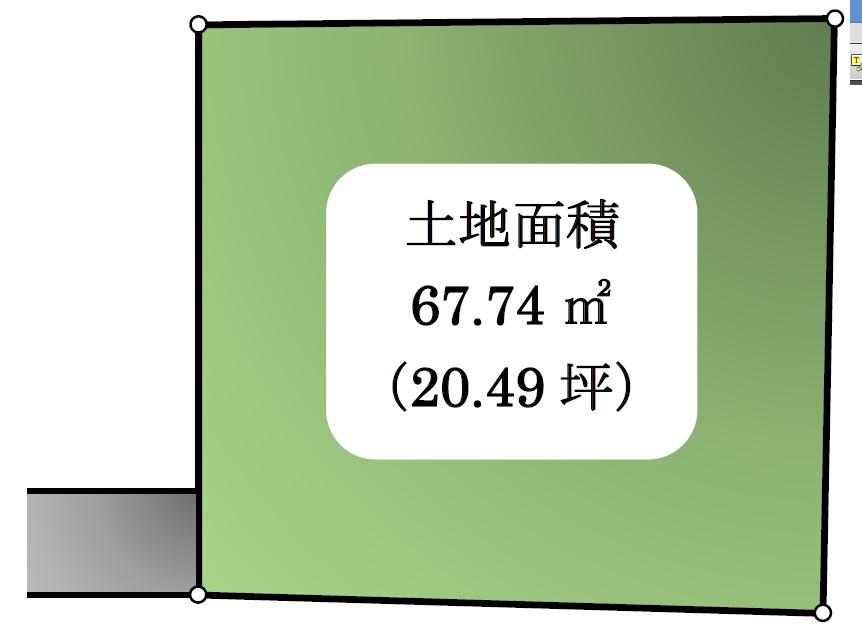 36,800,000 yen, 3DK, Land area 67.74 sq m , Building area 69.32 sq m
3680万円、3DK、土地面積67.74m2、建物面積69.32m2
Floor plan間取り図 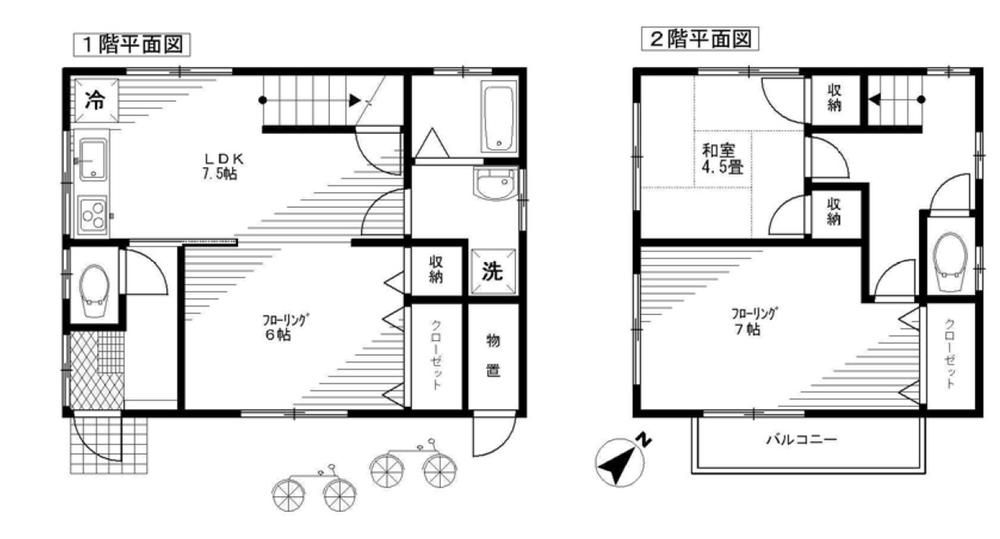 36,800,000 yen, 3DK, Land area 67.74 sq m , Building area 69.32 sq m
3680万円、3DK、土地面積67.74m2、建物面積69.32m2
Local appearance photo現地外観写真 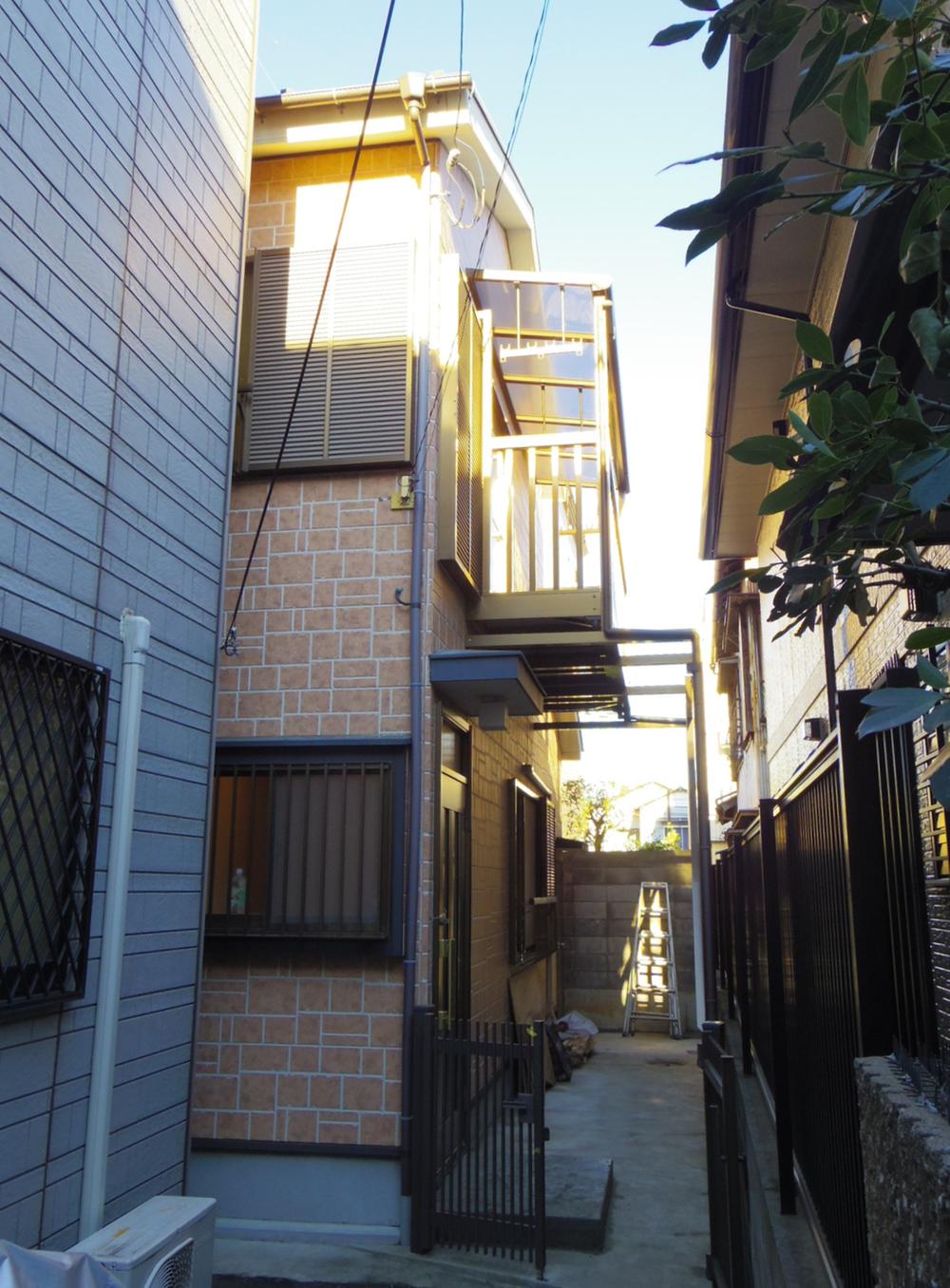 Local (11 May 2013) Shooting
現地(2013年11月)撮影
Bathroom浴室 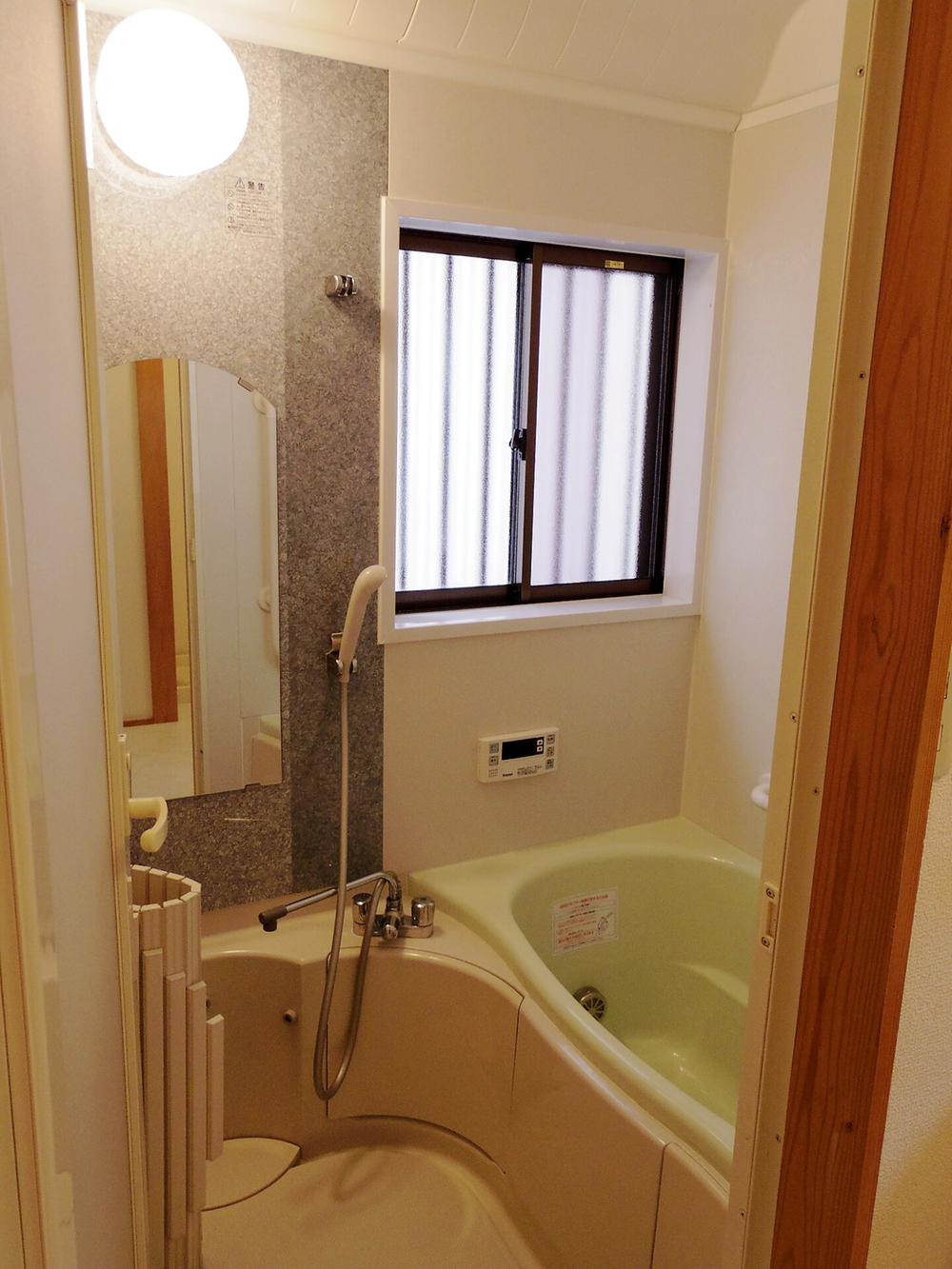 Indoor (11 May 2013) Shooting
室内(2013年11月)撮影
Non-living roomリビング以外の居室 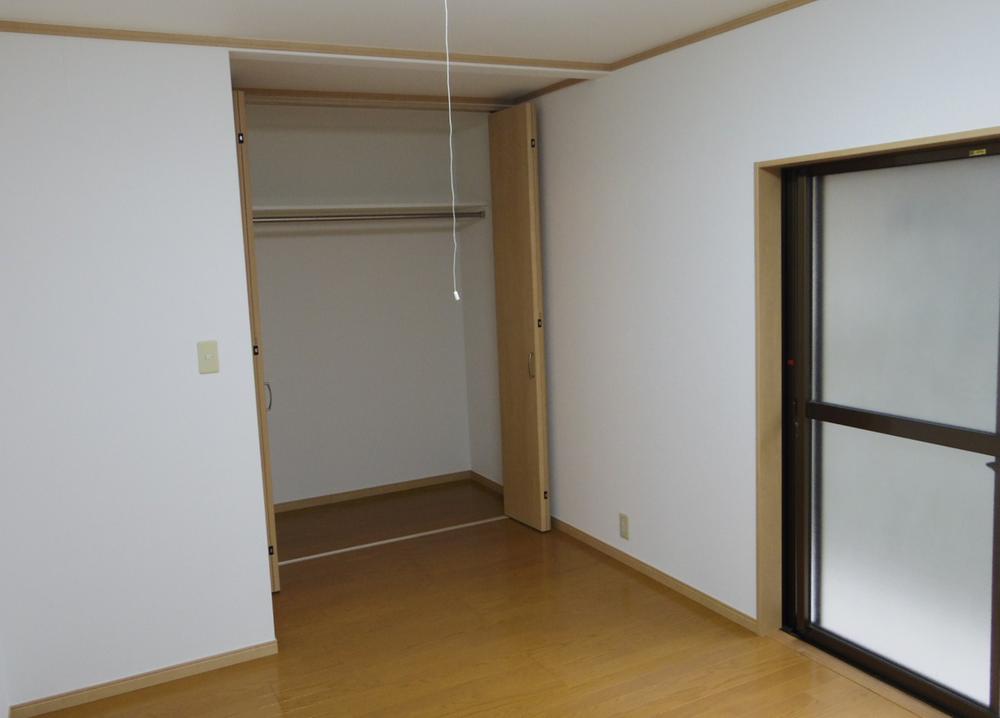 Indoor (11 May 2013) Shooting
室内(2013年11月)撮影
Entrance玄関 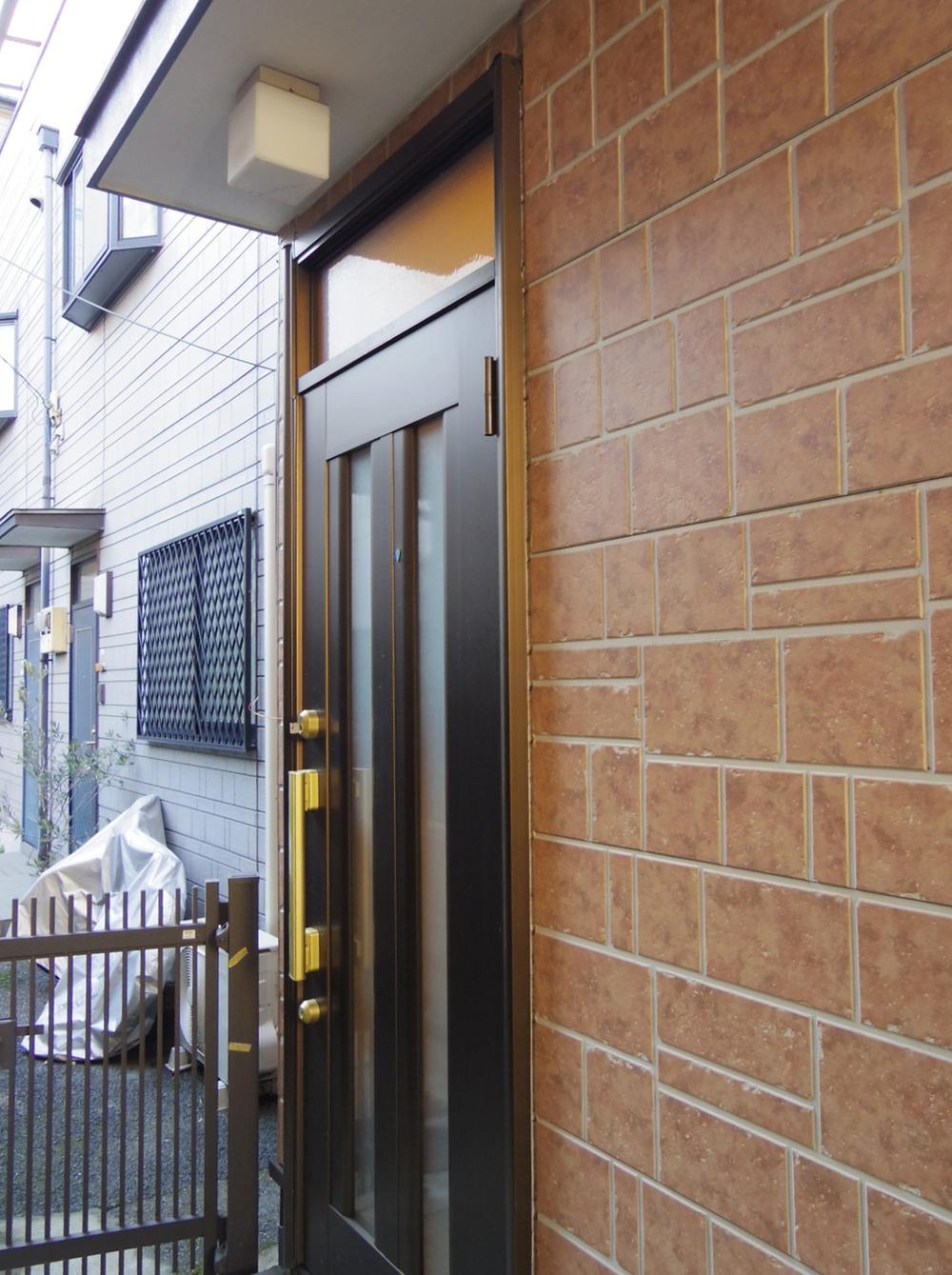 Local (11 May 2013) Shooting
現地(2013年11月)撮影
Local photos, including front road前面道路含む現地写真 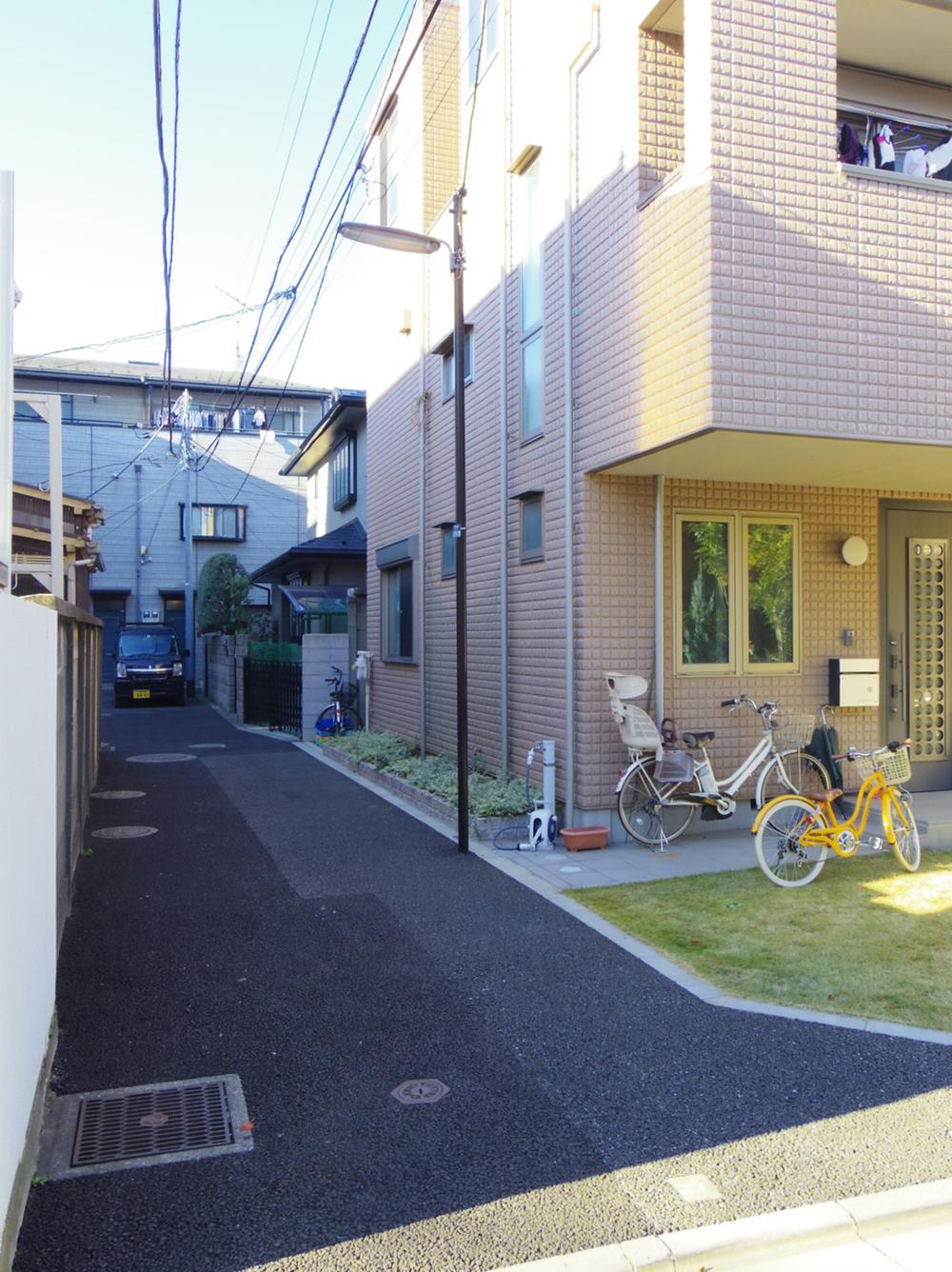 Local (11 May 2013) Shooting
現地(2013年11月)撮影
View photos from the dwelling unit住戸からの眺望写真 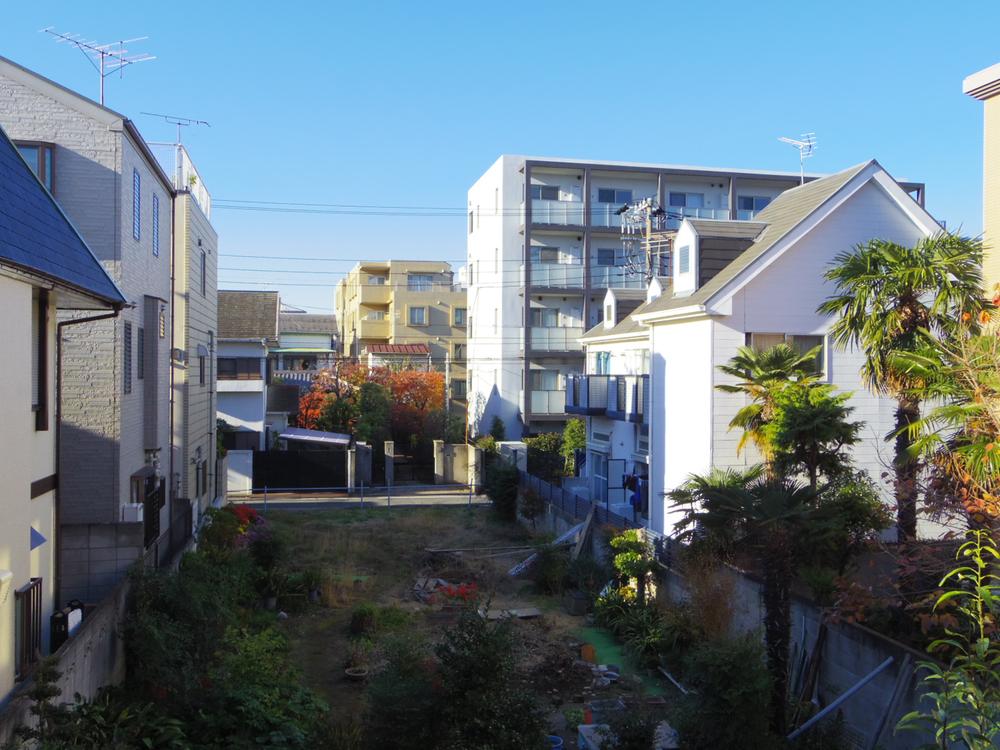 Local (11 May 2013) Shooting
現地(2013年11月)撮影
Local photos, including front road前面道路含む現地写真 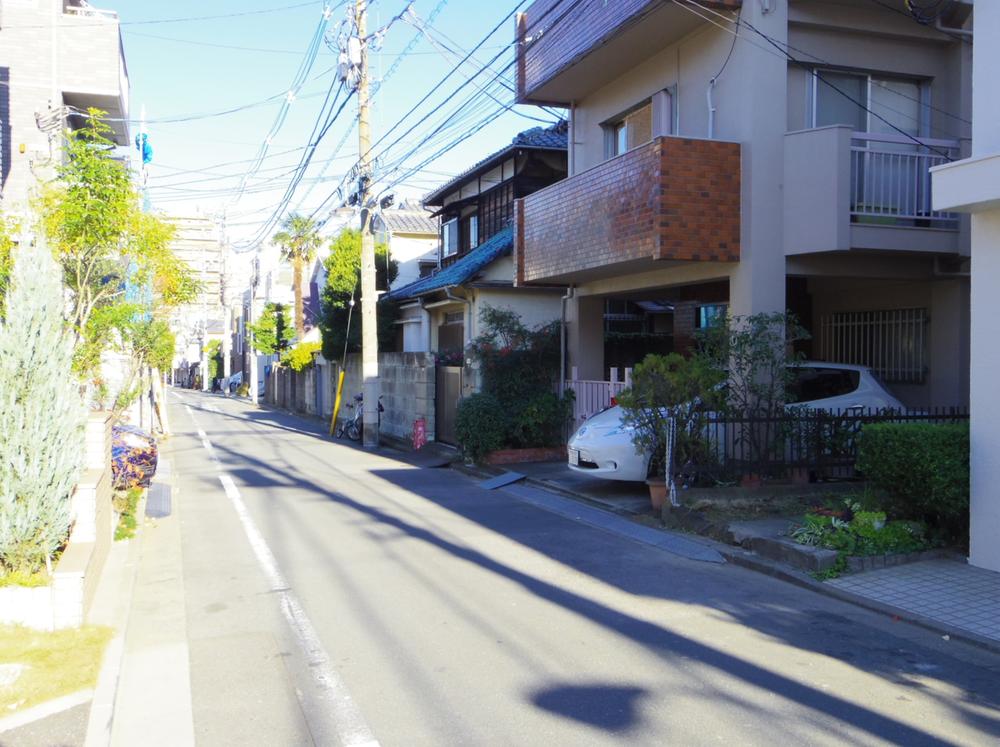 Local (11 May 2013) Shooting
現地(2013年11月)撮影
Location
|











