Used Homes » Kanto » Tokyo » Bunkyo
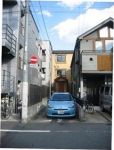 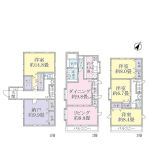
| | Bunkyo-ku, Tokyo 東京都文京区 |
| Tokyo Metro Nanboku Line "Honkomagome" walk 5 minutes 東京メトロ南北線「本駒込」歩5分 |
| Leafy residential area, A quiet residential area, Yang per good, LDK20 tatami mats or more, Floor heating, Parking two Allowed, 2 along the line more accessible, Flat to the station, All living room flooring, IH cooking heater, Three-story or more 緑豊かな住宅地、閑静な住宅地、陽当り良好、LDK20畳以上、床暖房、駐車2台可、2沿線以上利用可、駅まで平坦、全居室フローリング、IHクッキングヒーター、3階建以上 |
| ◇ ◆ Siemens southwest side width about 8.5m (public road) ◆ ◇ ■ January 2003 Built ■ 4L of building area 168.52 sq m ・ D ・ K + closet type ■ Southeast side balcony ■ There car space ■ For indoor clean your [traffic] ■ Tokyo Metro Nanboku Line "Honkomagome" station walk 5 minutes ■ Toei Mita Line "Hakusan" station 7-minute walk ■ Tokyo Metro Chiyoda Line "Sendagi" station walk 11 minutes ※ Including alley-shaped portion about 52 sq m on the land area ◇◆南西側幅員約8.5m(公道)に面す◆◇■平成15年1月築■建物面積168.52m2の4L・D・K+納戸タイプ■東南側バルコニー■カースペース有り■室内綺麗にお使いです【交通】■東京メトロ南北線「本駒込」駅徒歩5分■都営三田線「白山」駅徒歩7分■東京メトロ千代田線「千駄木」駅徒歩11分※土地面積に路地状部分約52m2含む |
Features pickup 特徴ピックアップ | | Parking two Allowed / 2 along the line more accessible / LDK20 tatami mats or more / Yang per good / Flat to the station / A quiet residential area / Leafy residential area / All living room flooring / IH cooking heater / Three-story or more / Flat terrain / Floor heating 駐車2台可 /2沿線以上利用可 /LDK20畳以上 /陽当り良好 /駅まで平坦 /閑静な住宅地 /緑豊かな住宅地 /全居室フローリング /IHクッキングヒーター /3階建以上 /平坦地 /床暖房 | Price 価格 | | 88,800,000 yen 8880万円 | Floor plan 間取り | | 4LDK + S (storeroom) 4LDK+S(納戸) | Units sold 販売戸数 | | 1 units 1戸 | Land area 土地面積 | | 145.46 sq m (44.00 tsubo) (Registration) 145.46m2(44.00坪)(登記) | Building area 建物面積 | | 168.52 sq m (50.97 tsubo) (Registration) 168.52m2(50.97坪)(登記) | Driveway burden-road 私道負担・道路 | | Nothing, Southwest 8.5m width 無、南西8.5m幅 | Completion date 完成時期(築年月) | | January 2003 2003年1月 | Address 住所 | | Bunkyo-ku, Tokyo Mukogaoka 2 東京都文京区向丘2 | Traffic 交通 | | Tokyo Metro Nanboku Line "Honkomagome" walk 5 minutes
Toei Mita Line "Hakusan" walk 7 minutes
Tokyo Metro Chiyoda Line "Sendagi" walk 11 minutes 東京メトロ南北線「本駒込」歩5分
都営三田線「白山」歩7分
東京メトロ千代田線「千駄木」歩11分
| Related links 関連リンク | | [Related Sites of this company] 【この会社の関連サイト】 | Contact お問い合せ先 | | Tokyu Livable Inc. Ueno Center TEL: 0800-603-0165 [Toll free] mobile phone ・ Also available from PHS
Caller ID is not notified
Please contact the "saw SUUMO (Sumo)"
If it does not lead, If the real estate company 東急リバブル(株)上野センターTEL:0800-603-0165【通話料無料】携帯電話・PHSからもご利用いただけます
発信者番号は通知されません
「SUUMO(スーモ)を見た」と問い合わせください
つながらない方、不動産会社の方は
| Building coverage, floor area ratio 建ぺい率・容積率 | | 60% ・ 200% 60%・200% | Time residents 入居時期 | | Consultation 相談 | Land of the right form 土地の権利形態 | | Ownership 所有権 | Structure and method of construction 構造・工法 | | Wooden three-story 木造3階建 | Use district 用途地域 | | One middle and high 1種中高 | Overview and notices その他概要・特記事項 | | Facilities: Public Water Supply, This sewage, City gas, Parking: car space 設備:公営水道、本下水、都市ガス、駐車場:カースペース | Company profile 会社概要 | | <Mediation> Minister of Land, Infrastructure and Transport (10) No. 002611 (one company) Real Estate Association (Corporation) metropolitan area real estate Fair Trade Council member Tokyu Livable Co., Ltd. Ueno center Yubinbango110-0005, Taito-ku, Tokyo Ueno 2-7-13 JTB Sompo Japan Ueno Kyodo Building 8th Floor <仲介>国土交通大臣(10)第002611号(一社)不動産協会会員 (公社)首都圏不動産公正取引協議会加盟東急リバブル(株)上野センター〒110-0005 東京都台東区上野2-7-13 JTB損保ジャパン上野共同ビル8階 |
Local appearance photo現地外観写真 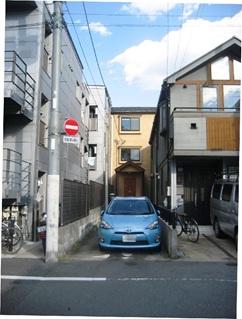 Building exterior 1
建物外観1
Floor plan間取り図 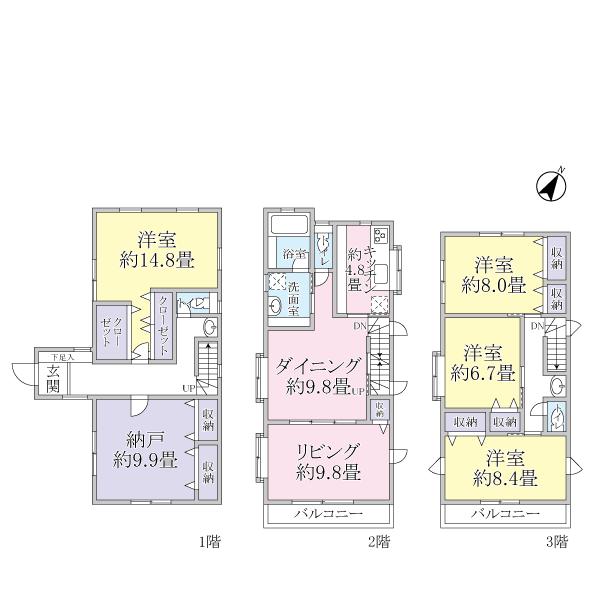 88,800,000 yen, 4LDK + S (storeroom), Land area 145.46 sq m , Building area 168.52 sq m 4LD ・ K + closet type
8880万円、4LDK+S(納戸)、土地面積145.46m2、建物面積168.52m2 4LD・K+納戸タイプ
Compartment figure区画図 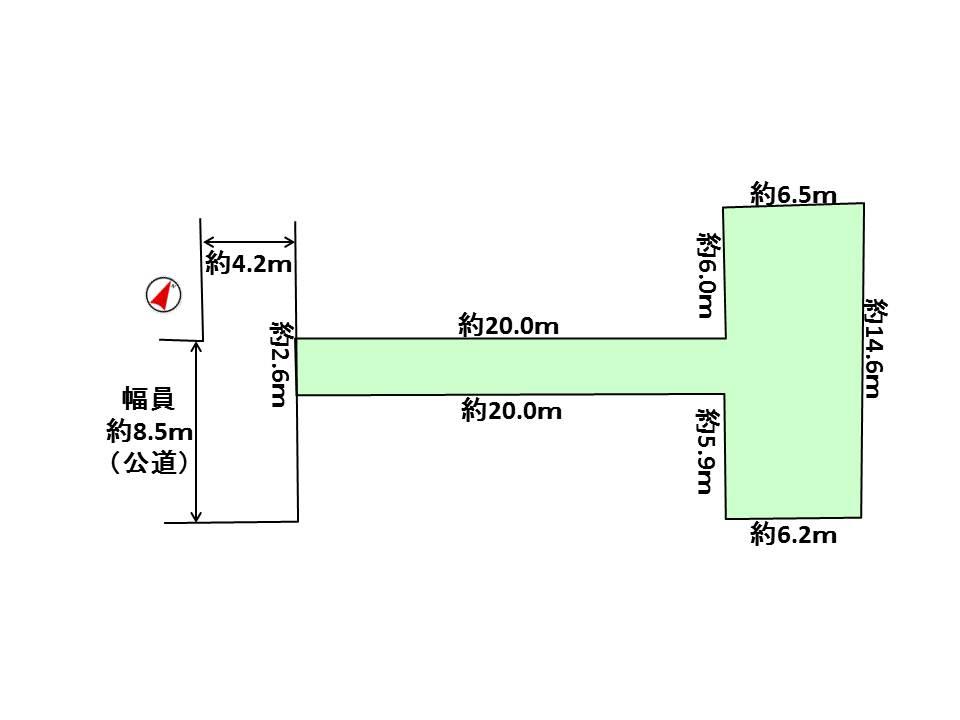 88,800,000 yen, 4LDK + S (storeroom), Land area 145.46 sq m , Building area 168.52 sq m land plots
8880万円、4LDK+S(納戸)、土地面積145.46m2、建物面積168.52m2 地型図
Local appearance photo現地外観写真 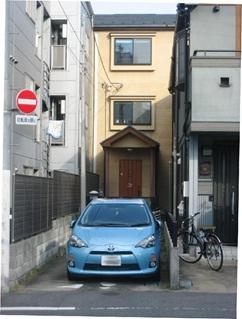 Building exterior 2 ※ Your car is not included.
建物外観2 ※お車は含まれません。
Hospital病院 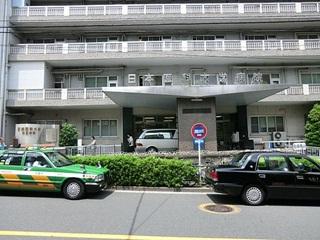 Nippon Medical School 450m to University Hospital
日本医科大学附属病院まで450m
Other localその他現地 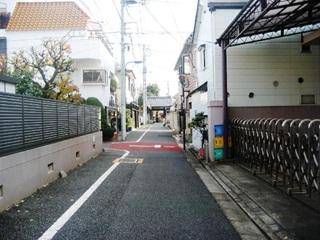 Frontal road
前面道路
Otherその他 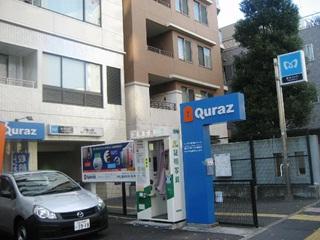 Namboku "Honkomagome" station walk 5 minutes
南北線「本駒込」駅徒歩5分
Primary school小学校 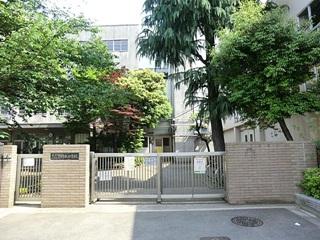 Municipal piece 410m to this elementary school
区立駒本小学校まで410m
Otherその他 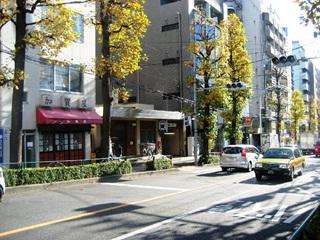 Mita Hakusan Station 7-minute walk
三田線白山駅徒歩7分
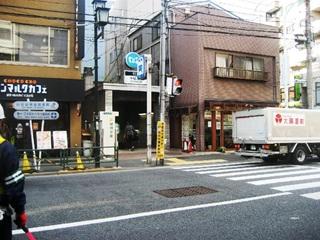 Chiyoda Line Sendagi Station walk 11 minutes
千代田線千駄木駅徒歩11分
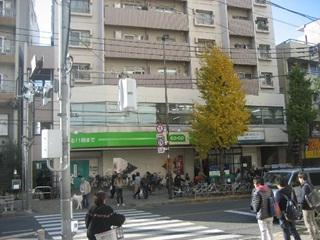 Co - flops Hakusan shop about 500m
コ-プ白山店約500m
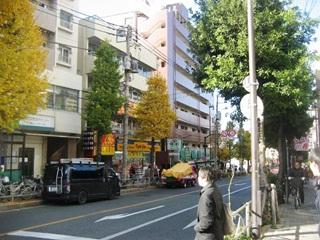 Scan - pa - Santoku about 550m
ス-パ-三徳約550m
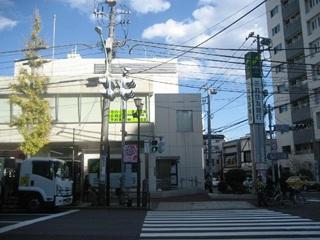 Sumitomo Mitsui Banking Corporation about 500m
三井住友銀行約500m
Location
|














