Used Homes » Kanto » Tokyo » Bunkyo
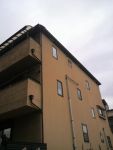 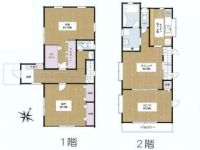
| | Bunkyo-ku, Tokyo 東京都文京区 |
| Toei Mita Line "Hakusan" walk 6 minutes 都営三田線「白山」歩6分 |
| It is southeast-facing balcony. Day, Ventilation is good 東南向きバルコニーです。日当り、通風良好です |
| It is southeast-facing balcony. Day, Ventilation is good condominium ・ Residential home ・ So that come true hope Tokyo Sale information for customers such as land, Wholeheartedly we introduce. We will find the rooms meet the needs of our wish to help in fine thoughtfulness. So we are on our HP posted a large number of public before the property, We are allowed to quickly transmit the fresh information. So that I found you live the customer Nasaru consent, And supported by the best with the sense of speed. Sale assessment ・ We also purchase. In the case of hope is, Until Kee Corporation buying and selling Division 03-6865-1151 Please feel free to contact us. 東南向きバルコニーです。日当り、通風良好です 中古マンション・一戸建て・土地等の東京都内売買物件情報をお客様のご希望が叶うよう、 心を込めてご紹介しております。お客様のご希望に合ったお部屋探しを細かい心遣いでお手伝いさせて頂きます。弊社HPには公開前の物件を多数掲載しておりますので、新鮮な情報をいち早く発信させて頂いております。お客様が納得なさるお住まいが見つかるよう、スピード感を持って全力でサポートします。売却査定・買い取りも致します。ご希望の際は、ケーコーポレーション売買事業部03-6865-1151迄 お気軽にお問い合わせ下さい。 |
Features pickup 特徴ピックアップ | | Parking two Allowed / LDK20 tatami mats or more / System kitchen / A quiet residential area / Toilet 2 places / The window in the bathroom / Leafy residential area / All living room flooring / All room 6 tatami mats or more / Three-story or more / City gas / Storeroom 駐車2台可 /LDK20畳以上 /システムキッチン /閑静な住宅地 /トイレ2ヶ所 /浴室に窓 /緑豊かな住宅地 /全居室フローリング /全居室6畳以上 /3階建以上 /都市ガス /納戸 | Price 価格 | | 88,800,000 yen 8880万円 | Floor plan 間取り | | 4LDK + S (storeroom) 4LDK+S(納戸) | Units sold 販売戸数 | | 1 units 1戸 | Land area 土地面積 | | 145.46 sq m (44.00 tsubo) (Registration) 145.46m2(44.00坪)(登記) | Building area 建物面積 | | 168.52 sq m (50.97 tsubo) (Registration) 168.52m2(50.97坪)(登記) | Driveway burden-road 私道負担・道路 | | Nothing, Southeast 8.5m width (contact the road width 2.6m) 無、南東8.5m幅(接道幅2.6m) | Completion date 完成時期(築年月) | | January 2003 2003年1月 | Address 住所 | | Bunkyo-ku, Tokyo Mukogaoka 2 東京都文京区向丘2 | Traffic 交通 | | Toei Mita Line "Hakusan" walk 6 minutes
Tokyo Metro Nanboku Line "Honkomagome" walk 6 minutes
Tokyo Metro Chiyoda Line "Sendagi" walk 11 minutes 都営三田線「白山」歩6分
東京メトロ南北線「本駒込」歩6分
東京メトロ千代田線「千駄木」歩11分
| Related links 関連リンク | | [Related Sites of this company] 【この会社の関連サイト】 | Person in charge 担当者より | | Person in charge of Soda Kazunori Age: 40 Daigyokai Experience: 7 years I have purchased the confidence real estate, Cost and time of the time of purchase is applied, such as, I learned a very of the real estate purchase. I think with our customers to help also in the sense of ownership can be. Please let us know your real intention. I also will answer in real intention. 担当者早田 一徳年齢:40代業界経験:7年私自信不動産を購入して、購入の際の費用と時間がかかるなど、不動産購入の大変さを知りました。お客様にも当事者意識でお手伝いが出来ると思います。お客様の本音をお聞かせください。私も本音でお答えいたします。 | Contact お問い合せ先 | | TEL: 0800-603-1099 [Toll free] mobile phone ・ Also available from PHS
Caller ID is not notified
Please contact the "saw SUUMO (Sumo)"
If it does not lead, If the real estate company TEL:0800-603-1099【通話料無料】携帯電話・PHSからもご利用いただけます
発信者番号は通知されません
「SUUMO(スーモ)を見た」と問い合わせください
つながらない方、不動産会社の方は
| Building coverage, floor area ratio 建ぺい率・容積率 | | 60% ・ 200% 60%・200% | Time residents 入居時期 | | Consultation 相談 | Land of the right form 土地の権利形態 | | Ownership 所有権 | Structure and method of construction 構造・工法 | | Wooden three-story 木造3階建 | Use district 用途地域 | | One middle and high 1種中高 | Overview and notices その他概要・特記事項 | | Contact: Soda Kazunori, Facilities: Public Water Supply, This sewage, City gas, Parking: car space 担当者:早田 一徳、設備:公営水道、本下水、都市ガス、駐車場:カースペース | Company profile 会社概要 | | <Mediation> Governor of Tokyo (7) No. 054460 (Ltd.) Kee Corporation head office Yubinbango113-0001, Bunkyo-ku, Tokyo Hakusan 1-33-19 Lions Mansion Hakusan Station <仲介>東京都知事(7)第054460号(株)ケーコーポレーション本店〒113-0001 東京都文京区白山1-33-19 ライオンズマンション白山駅前 |
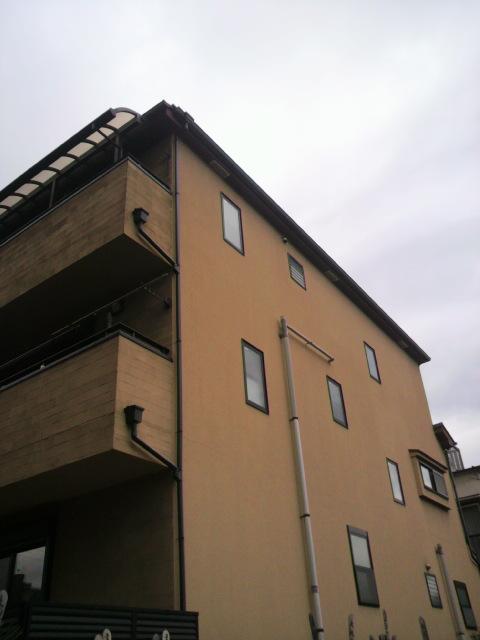 Local appearance photo
現地外観写真
Floor plan間取り図 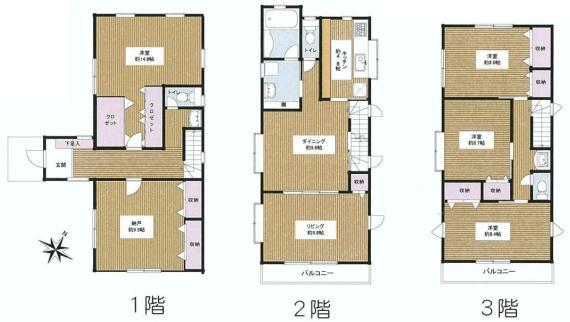 88,800,000 yen, 4LDK+S, Land area 145.46 sq m , Building area 168.52 sq m
8880万円、4LDK+S、土地面積145.46m2、建物面積168.52m2
Compartment figure区画図 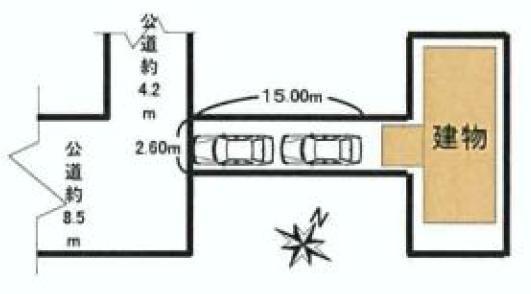 88,800,000 yen, 4LDK+S, Land area 145.46 sq m , Building area 168.52 sq m
8880万円、4LDK+S、土地面積145.46m2、建物面積168.52m2
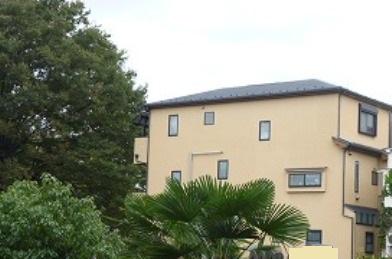 Local appearance photo
現地外観写真
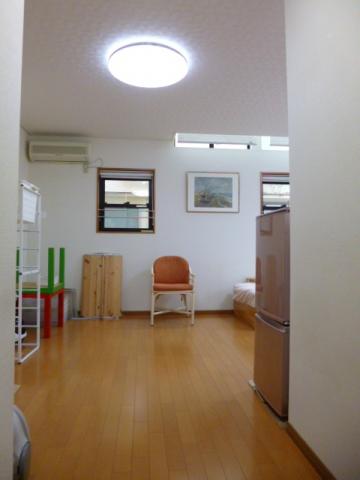 Living
リビング
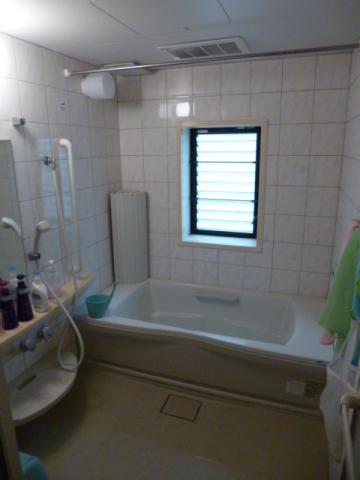 Bathroom
浴室
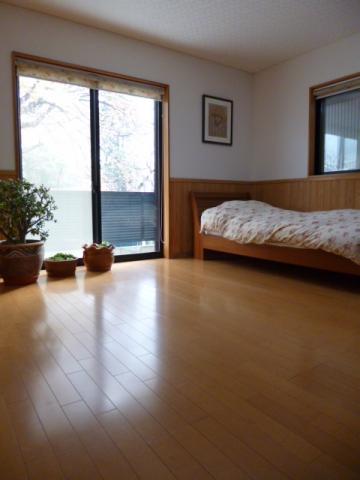 Non-living room
リビング以外の居室
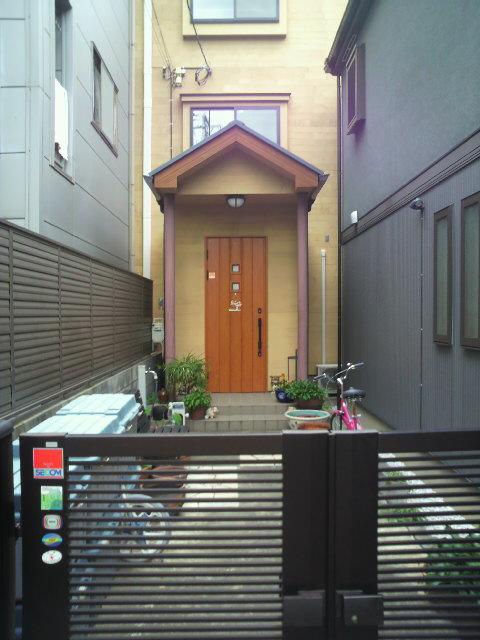 Entrance
玄関
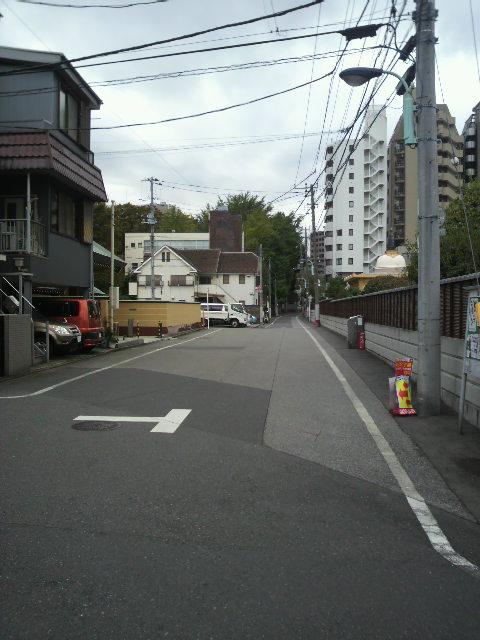 Local photos, including front road
前面道路含む現地写真
Kindergarten ・ Nursery幼稚園・保育園 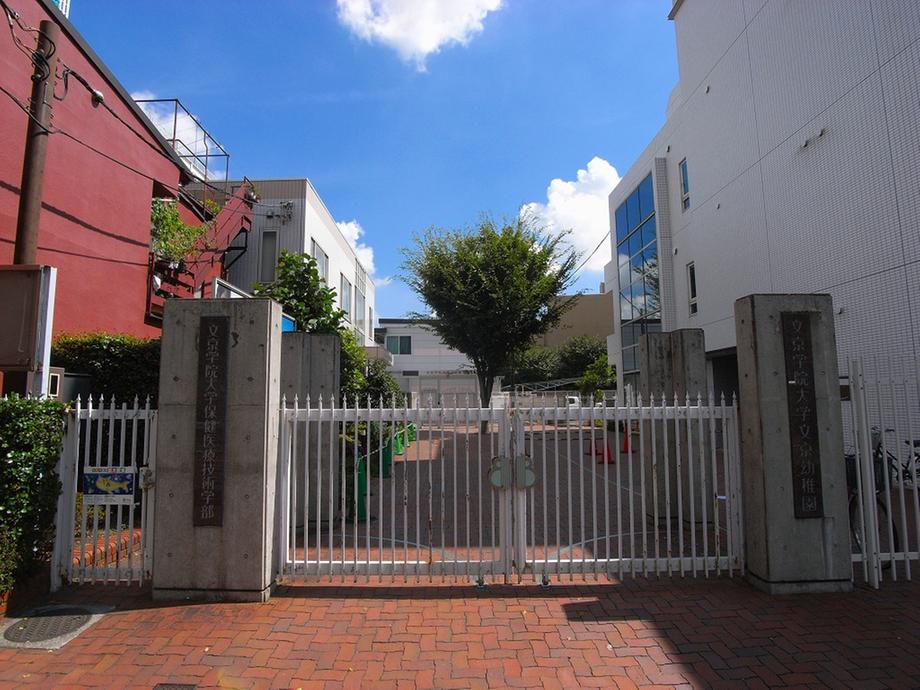 194m to Bunkyo Gakuin University, Bunkyo-kindergarten
文京学院大学文京幼稚園まで194m
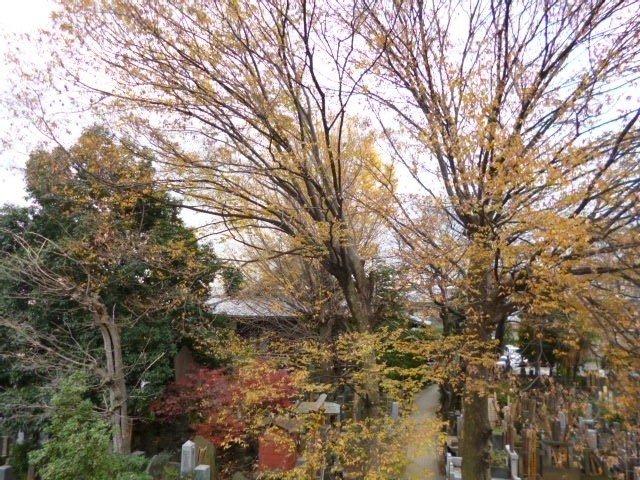 View photos from the dwelling unit
住戸からの眺望写真
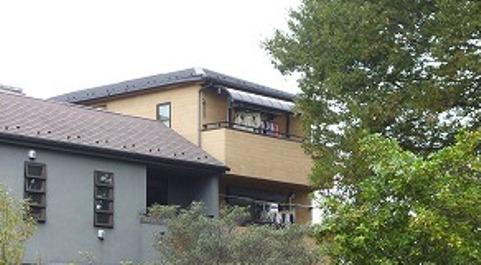 Local appearance photo
現地外観写真
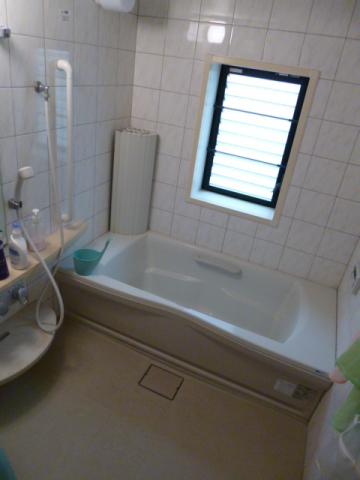 Bathroom
浴室
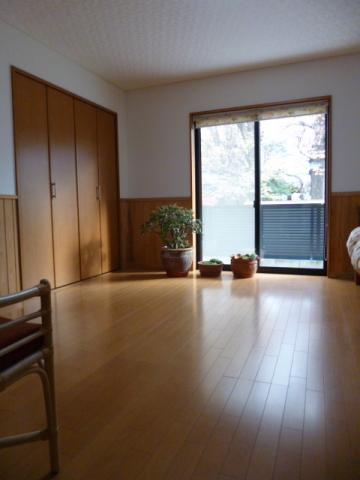 Non-living room
リビング以外の居室
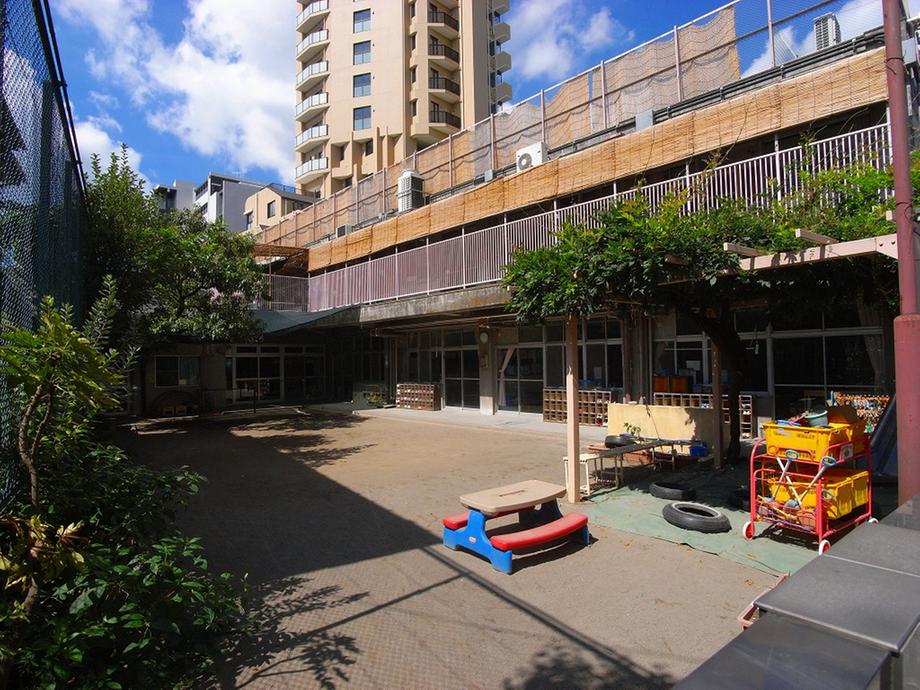 Mukogaoka 350m to nursery school
向丘保育園まで350m
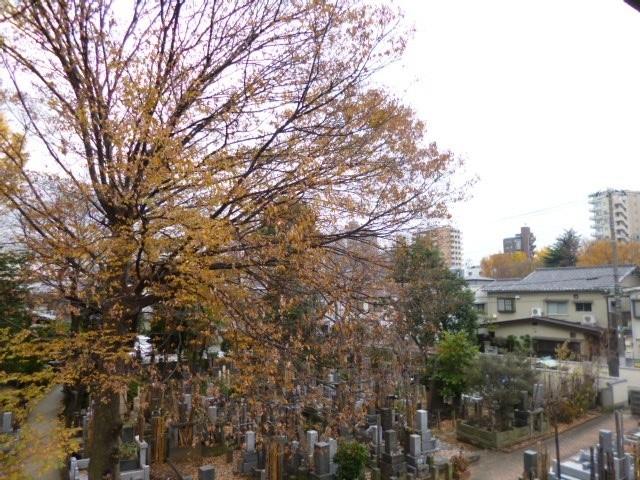 View photos from the dwelling unit
住戸からの眺望写真
Local appearance photo現地外観写真 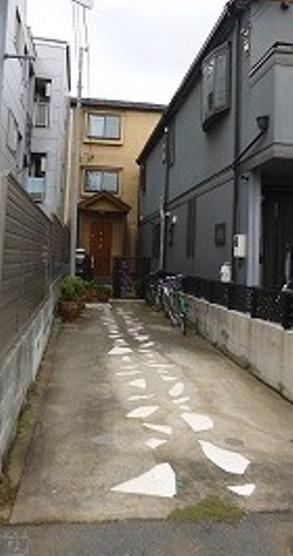 Front passage
前面通路
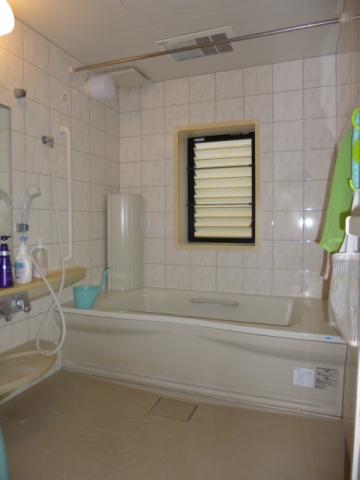 Bathroom
浴室
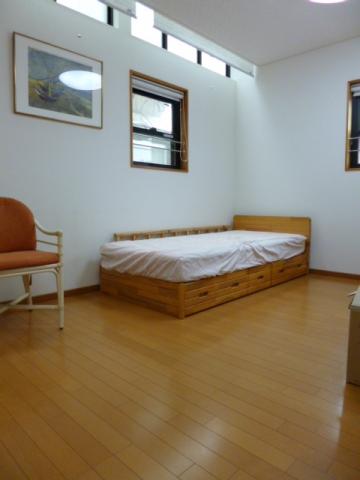 Non-living room
リビング以外の居室
Primary school小学校 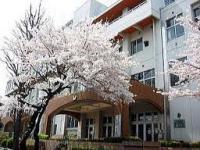 Shiomi until elementary school 440m
汐見小学校まで440m
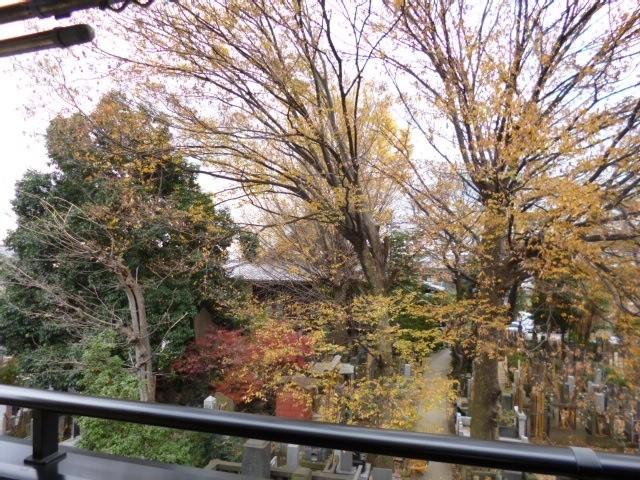 View photos from the dwelling unit
住戸からの眺望写真
Location
|






















