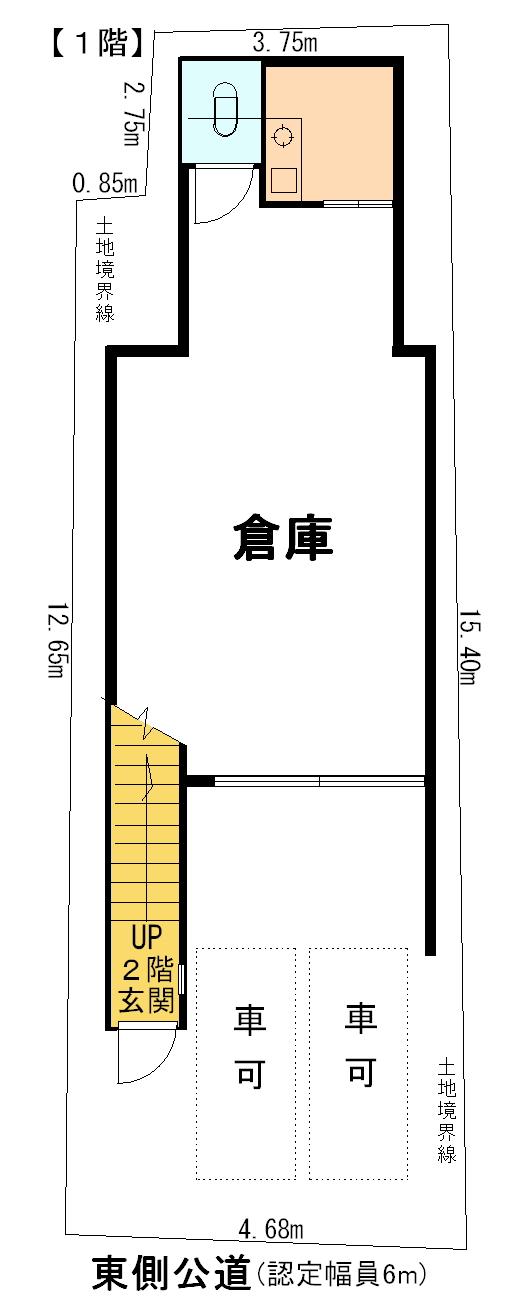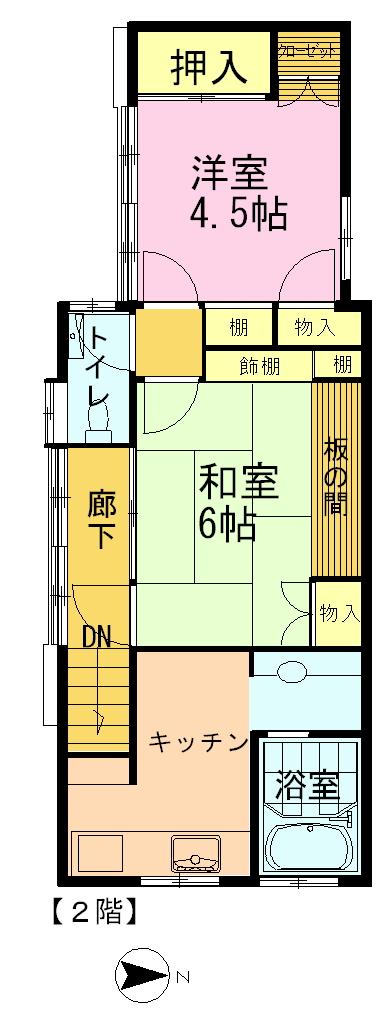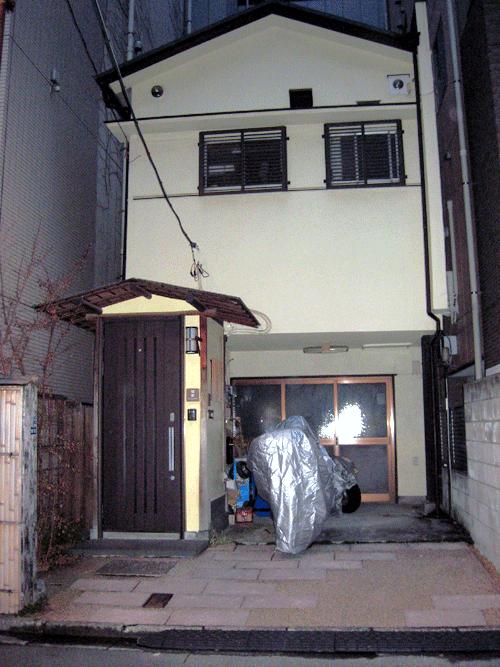Used Homes » Kanto » Tokyo » Chiyoda
 
| | Chiyoda Ward, Tokyo 東京都千代田区 |
| JR Yamanote Line "Akihabara" walk 8 minutes JR山手線「秋葉原」歩8分 |
| ◎ JR Akihabara Station 8 min. Walk ・ Is a multi-station lines available conveniently located in many fields. ◎JR秋葉原駅徒歩8分・多方面に複数駅路線利用可能な好立地です。 |
Features pickup 特徴ピックアップ | | Parking two Allowed / 2 along the line more accessible / All room storage / Or more before road 6m / Japanese-style room / Toilet 2 places / 2-story / The window in the bathroom / City gas 駐車2台可 /2沿線以上利用可 /全居室収納 /前道6m以上 /和室 /トイレ2ヶ所 /2階建 /浴室に窓 /都市ガス | Price 価格 | | 69,800,000 yen 6980万円 | Floor plan 間取り | | 2KK + S (storeroom) 2KK+S(納戸) | Units sold 販売戸数 | | 1 units 1戸 | Land area 土地面積 | | 70.48 sq m (21.32 tsubo) (Registration) 70.48m2(21.32坪)(登記) | Building area 建物面積 | | 63.44 sq m (19.19 tsubo) (Registration), Rent mortgage (rent part 24.11 sq m) 63.44m2(19.19坪)(登記)、賃貸付住宅(賃貸部分24.11m2) | Driveway burden-road 私道負担・道路 | | Nothing, East 6m width 無、東6m幅 | Completion date 完成時期(築年月) | | January 1974 1974年1月 | Address 住所 | | Chiyoda-ku, Tokyo Sotokanda 2 東京都千代田区外神田2 | Traffic 交通 | | JR Yamanote Line "Akihabara" walk 8 minutes
Tokyo Metro Marunouchi Line "Ochanomizu" walk 9 minutes
Tokyo Metro Ginza Line "Suehiro-cho," walk 6 minutes JR山手線「秋葉原」歩8分
東京メトロ丸ノ内線「御茶ノ水」歩9分
東京メトロ銀座線「末広町」歩6分
| Contact お問い合せ先 | | (Ltd.) Tokiwa management services TEL: 03-5282-2020 "saw SUUMO (Sumo)" and please contact (株)トキワ管理サービスTEL:03-5282-2020「SUUMO(スーモ)を見た」と問い合わせください | Building coverage, floor area ratio 建ぺい率・容積率 | | 80% ・ 500% 80%・500% | Time residents 入居時期 | | Consultation 相談 | Land of the right form 土地の権利形態 | | Ownership 所有権 | Structure and method of construction 構造・工法 | | Wooden 2-story 木造2階建 | Use district 用途地域 | | Commerce 商業 | Other limitations その他制限事項 | | Easement 8.53 sq m , Volume rate of 500%, Because of the front road width 360%. 地役権8.53m2、容積率500%、前面道路幅員のため360%。 | Overview and notices その他概要・特記事項 | | Facilities: Public Water Supply, This sewage, City gas, Parking: car space 設備:公営水道、本下水、都市ガス、駐車場:カースペース | Company profile 会社概要 | | <Mediation> Governor of Tokyo (3) No. 079173 (Ltd.) Tokiwa management services Yubinbango101-0062, Chiyoda-ku, Tokyo Surugadai, Kanda 3-7-11 <仲介>東京都知事(3)第079173号(株)トキワ管理サービス〒101-0062 東京都千代田区神田駿河台3-7-11 |
Compartment figure区画図  69,800,000 yen, 2KK + S (storeroom), Land area 70.48 sq m , Building area 63.44 sq m topographic map and first floor floor plan
6980万円、2KK+S(納戸)、土地面積70.48m2、建物面積63.44m2 地形図及び1階間取り図
Floor plan間取り図  69,800,000 yen, 2KK + S (storeroom), Land area 70.48 sq m , Building area 63.44 sq m 2 floor Floor Plan
6980万円、2KK+S(納戸)、土地面積70.48m2、建物面積63.44m2 2階間取り図
 Local appearance photo
現地外観写真
Location
|




