Used Homes » Kanto » Tokyo » Chofu
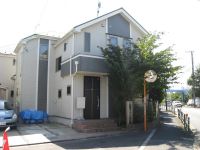 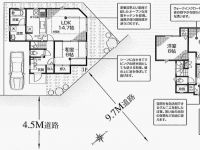
| | Chofu, Tokyo 東京都調布市 |
| JR Chuo Line "Mitaka" 20 minutes north 乃台 elementary school walk 1 minute bus JR中央線「三鷹」バス20分北乃台小学校歩1分 |
| Every Saturday and Sunday, Sneak preview being held at the local! Please feel free to visitors! 毎週土日、現地にて内覧会開催中!お気軽にご来場下さい! |
| Construction housing performance with evaluation, Corresponding to the flat-35S, Pre-ground survey, Year Available, Immediate Available, 2 along the line more accessible, System kitchen, Bathroom Dryer, Yang per good, All room storageese-style room, Starting station, garden, Washbasin with shower, Face-to-face kitchen, Wide balcony, 3 face lighting, Bathroom 1 tsubo or more, 2-story, Double-glazing, Warm water washing toilet seat, Underfloor Storage, The window in the bathroom, TV monitor interphone, Southwestward, Walk-in closet, City gas, Flat terrain, Attic storage, Floor heating, Development subdivision in 建設住宅性能評価付、フラット35Sに対応、地盤調査済、年内入居可、即入居可、2沿線以上利用可、システムキッチン、浴室乾燥機、陽当り良好、全居室収納、和室、始発駅、庭、シャワー付洗面台、対面式キッチン、ワイドバルコニー、3面採光、浴室1坪以上、2階建、複層ガラス、温水洗浄便座、床下収納、浴室に窓、TVモニタ付インターホン、南西向き、ウォークインクロゼット、都市ガス、平坦地、屋根裏収納、床暖房、開発分譲地内 |
Features pickup 特徴ピックアップ | | Construction housing performance with evaluation / Corresponding to the flat-35S / Pre-ground survey / Year Available / Immediate Available / 2 along the line more accessible / System kitchen / Bathroom Dryer / Yang per good / All room storage / Japanese-style room / Starting station / garden / Washbasin with shower / Face-to-face kitchen / Wide balcony / 3 face lighting / Bathroom 1 tsubo or more / 2-story / Double-glazing / Warm water washing toilet seat / Underfloor Storage / The window in the bathroom / TV monitor interphone / Southwestward / Walk-in closet / City gas / Flat terrain / Attic storage / Floor heating / Development subdivision in 建設住宅性能評価付 /フラット35Sに対応 /地盤調査済 /年内入居可 /即入居可 /2沿線以上利用可 /システムキッチン /浴室乾燥機 /陽当り良好 /全居室収納 /和室 /始発駅 /庭 /シャワー付洗面台 /対面式キッチン /ワイドバルコニー /3面採光 /浴室1坪以上 /2階建 /複層ガラス /温水洗浄便座 /床下収納 /浴室に窓 /TVモニタ付インターホン /南西向き /ウォークインクロゼット /都市ガス /平坦地 /屋根裏収納 /床暖房 /開発分譲地内 | Event information イベント情報 | | Local sales meetings (Please be sure to ask in advance) schedule / Every Saturday and Sunday time / 10:00 ~ 17:30 現地販売会(事前に必ずお問い合わせください)日程/毎週土日時間/10:00 ~ 17:30 | Price 価格 | | 38 million yen 3800万円 | Floor plan 間取り | | 4LDK 4LDK | Units sold 販売戸数 | | 1 units 1戸 | Land area 土地面積 | | 105.4 sq m (31.88 tsubo) (Registration) 105.4m2(31.88坪)(登記) | Building area 建物面積 | | 93.57 sq m (28.30 tsubo) (Registration) 93.57m2(28.30坪)(登記) | Driveway burden-road 私道負担・道路 | | Nothing, Southwest 9.7m width, West 4.5m width 無、南西9.7m幅、西4.5m幅 | Completion date 完成時期(築年月) | | March 2006 2006年3月 | Address 住所 | | Chofu, Tokyo Jindaijihigashi cho 5 東京都調布市深大寺東町5 | Traffic 交通 | | JR Chuo Line "Mitaka" 20 minutes north 乃台 elementary school walk 1 minute bus
JR Chuo Line "Kichijoji" 20 minutes north 乃台 elementary school walk 1 minute bus
Keio Line "Chofu" 20 minutes north 乃台 elementary school walk 1 minute bus JR中央線「三鷹」バス20分北乃台小学校歩1分
JR中央線「吉祥寺」バス20分北乃台小学校歩1分
京王線「調布」バス20分北乃台小学校歩1分
| Related links 関連リンク | | [Related Sites of this company] 【この会社の関連サイト】 | Person in charge 担当者より | | The person in charge Tanaka 担当者田中 | Contact お問い合せ先 | | Matsuzaki industry (stock) TEL: 0422-44-1221 Please inquire as "saw SUUMO (Sumo)" 松崎産業(株)TEL:0422-44-1221「SUUMO(スーモ)を見た」と問い合わせください | Building coverage, floor area ratio 建ぺい率・容積率 | | 60% ・ 200% 60%・200% | Time residents 入居時期 | | Immediate available 即入居可 | Land of the right form 土地の権利形態 | | Ownership 所有権 | Structure and method of construction 構造・工法 | | Wooden 2-story 木造2階建 | Construction 施工 | | Co., Ltd. New Japan building (株)新日本建物 | Use district 用途地域 | | Two mid-high 2種中高 | Other limitations その他制限事項 | | Quasi-fire zones 準防火地域 | Overview and notices その他概要・特記事項 | | Contact: Tanaka, Facilities: Public Water Supply, This sewage, City gas, Parking: Garage 担当者:田中、設備:公営水道、本下水、都市ガス、駐車場:車庫 | Company profile 会社概要 | | <Mediation> Governor of Tokyo (8) No. 043106 No. Matsuzaki Sangyo Co., Ltd. Yubinbango181-0013 Mitaka City, Tokyo Shimorenjaku 3-23-11 <仲介>東京都知事(8)第043106号松崎産業(株)〒181-0013 東京都三鷹市下連雀3-23-11 |
Local appearance photo現地外観写真 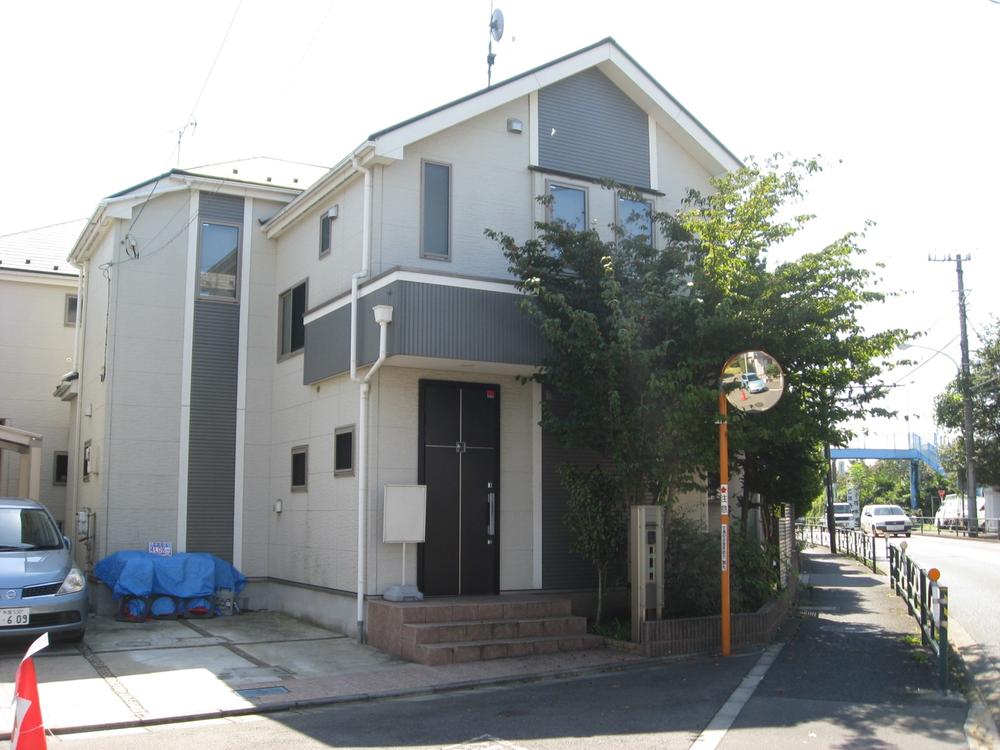 Local (September 2013) Shooting
現地(2013年9月)撮影
Floor plan間取り図 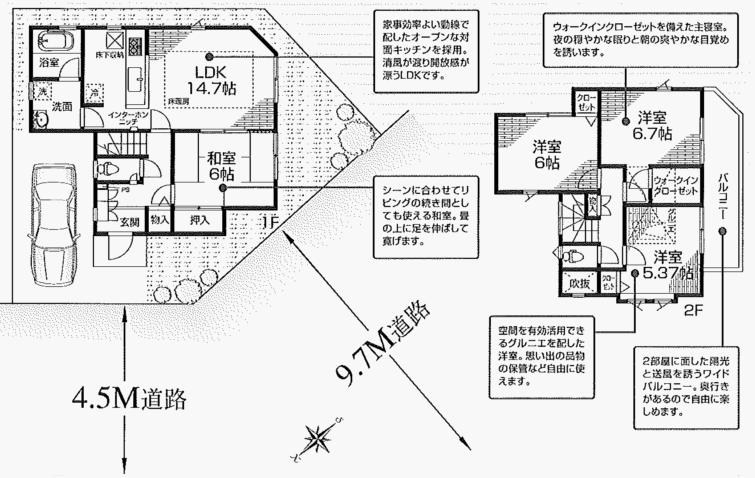 38 million yen, 4LDK, Land area 105.4 sq m , Building area 93.57 sq m
3800万円、4LDK、土地面積105.4m2、建物面積93.57m2
Local appearance photo現地外観写真 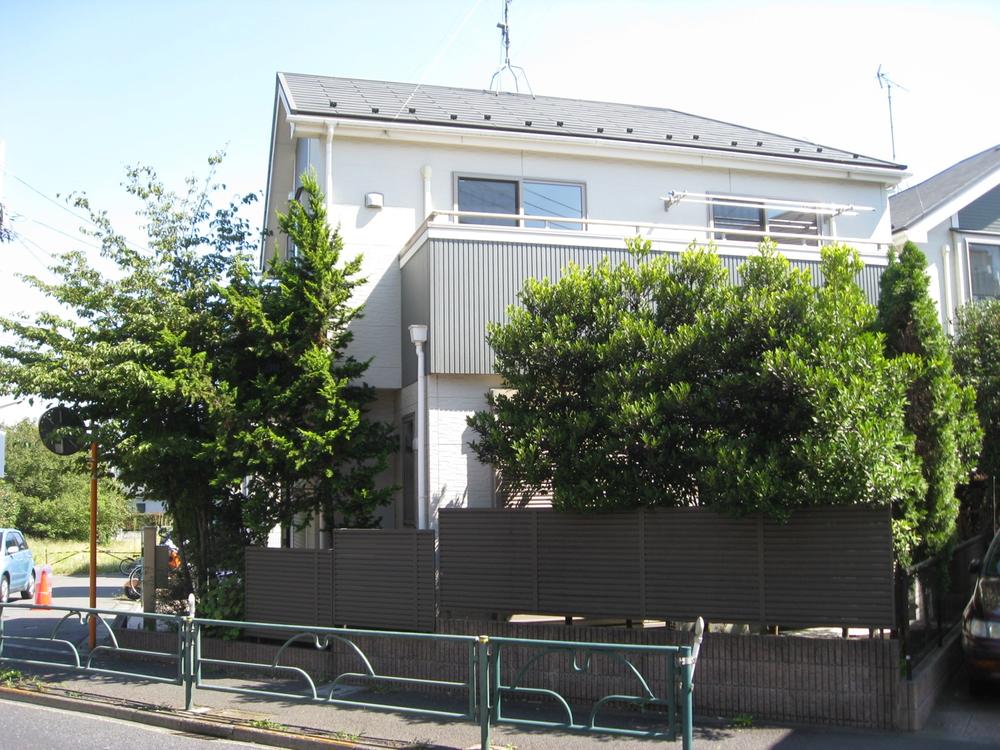 Local (September 2013) Shooting
現地(2013年9月)撮影
Livingリビング 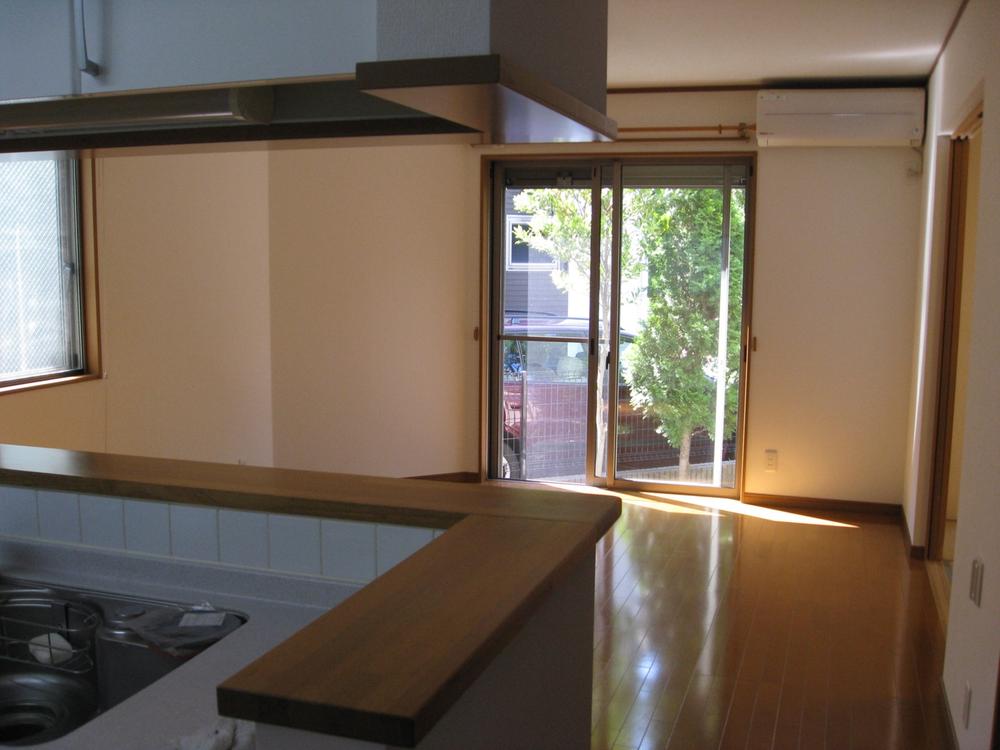 Indoor (September 2013) Shooting
室内(2013年9月)撮影
Bathroom浴室 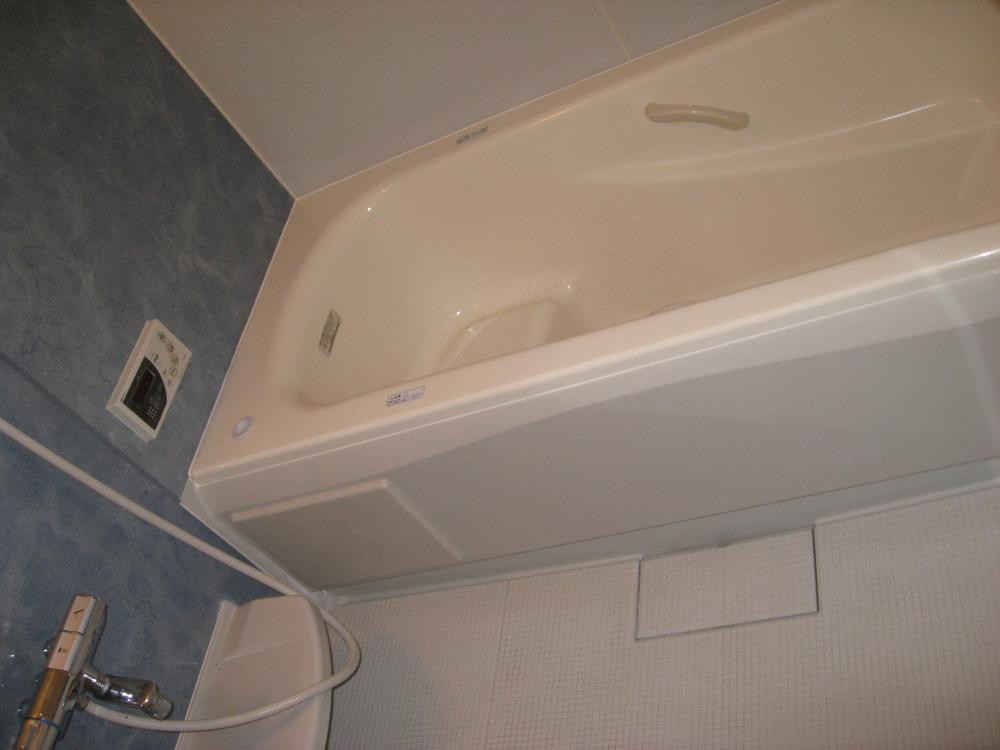 Bus with bathroom dryer. Indoor (September 2013) Shooting
浴室乾燥機付バス。室内(2013年9月)撮影
Kitchenキッチン 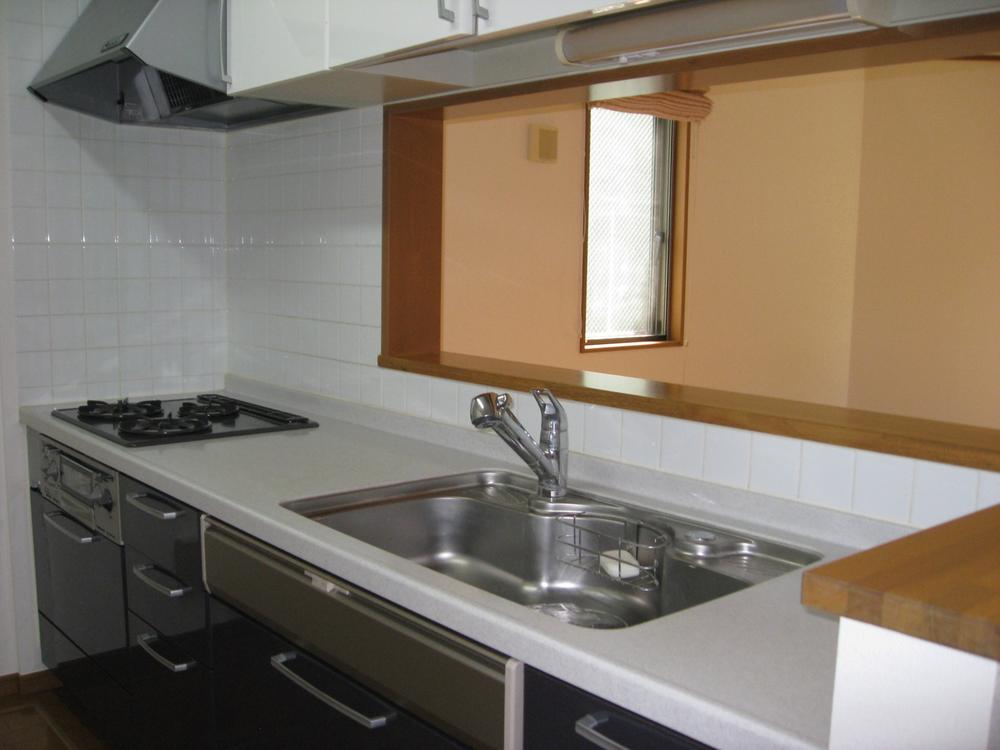 Indoor (September 2013) Shooting
室内(2013年9月)撮影
Non-living roomリビング以外の居室 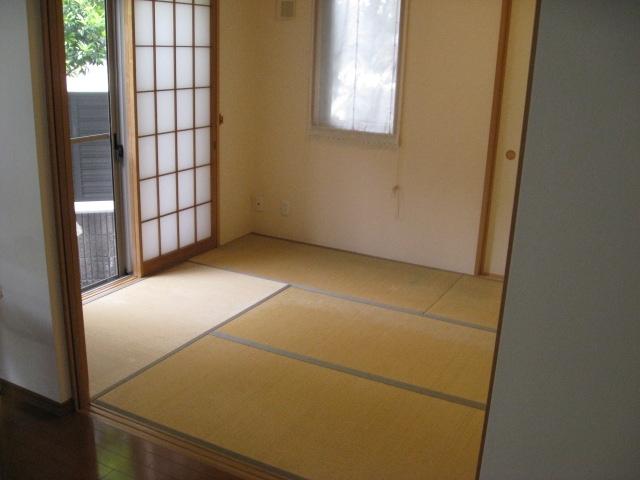 Japanese-style room, I will instead tatami mat during delivery. Indoor (September 2013) Shooting
和室、引渡し時畳表替え致します。室内(2013年9月)撮影
Entrance玄関 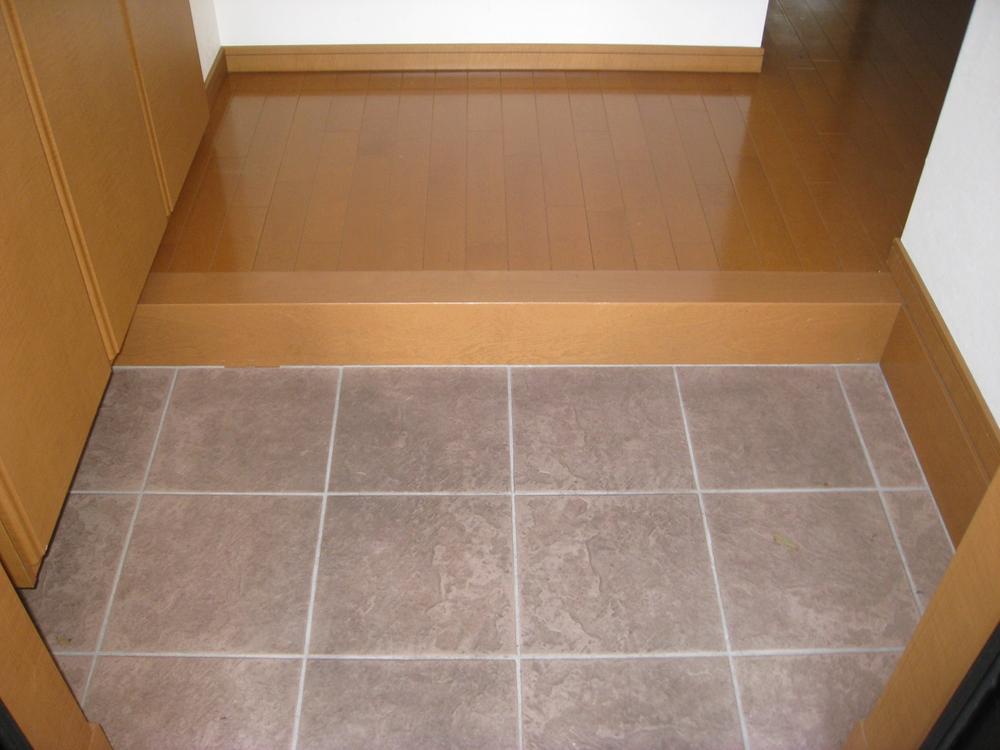 Indoor (September 2013) Shooting
室内(2013年9月)撮影
Receipt収納 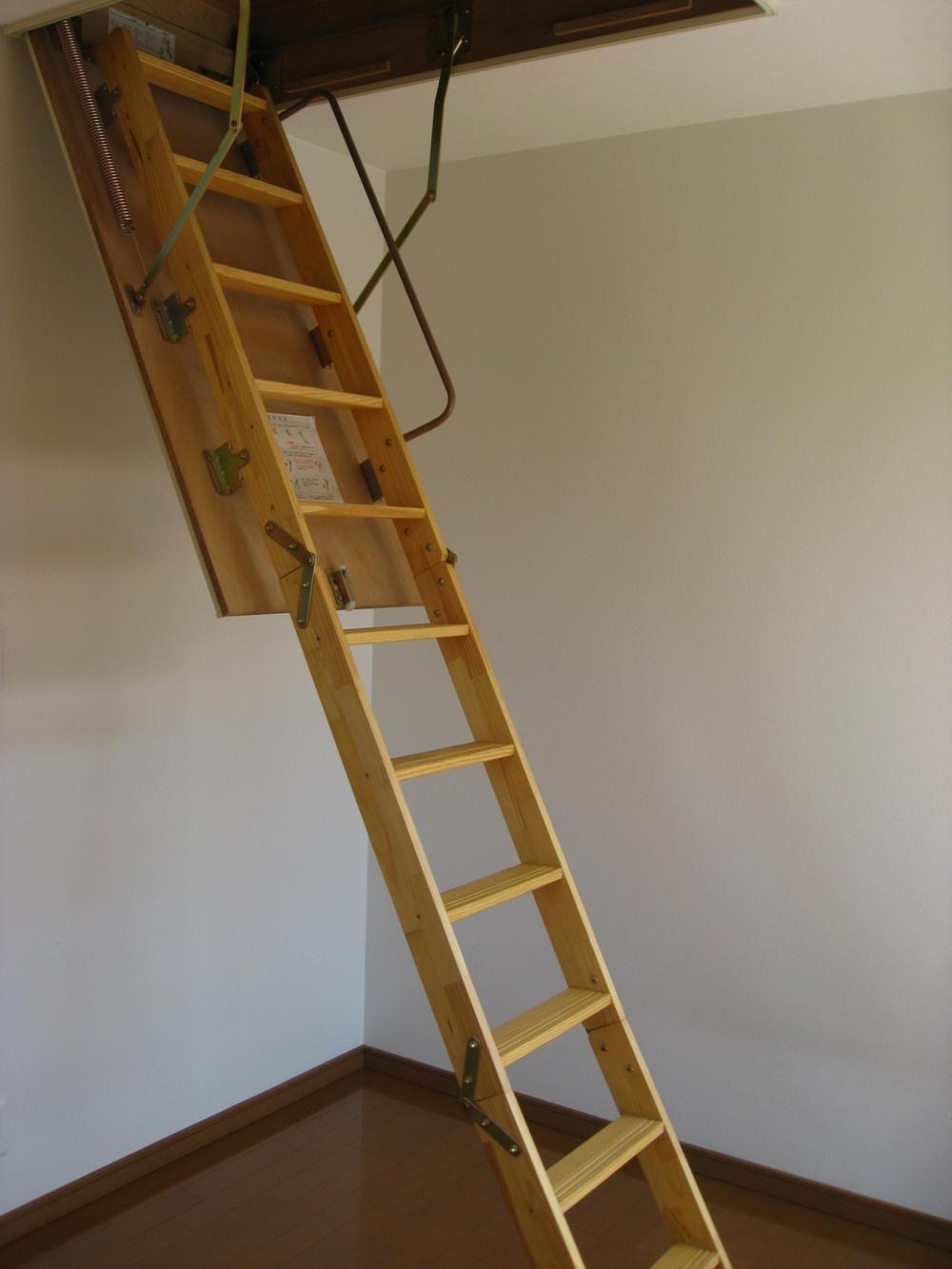 Grenier ladder, Indoor (September 2013) Shooting
グルニエ梯子、室内(2013年9月)撮影
Toiletトイレ 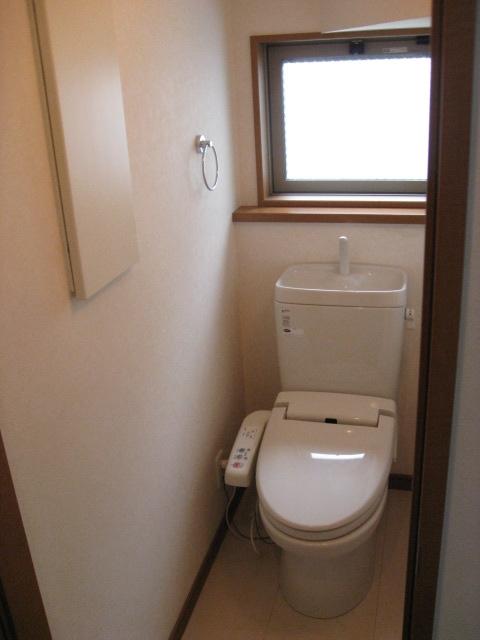 Room (August 2013) Shooting
室内(2013年8月)撮影
Balconyバルコニー  Balcony Depth 1470, We relaxed! Indoor (September 2013) Shooting
バルコニー奥行1470、ゆったりしてます!室内(2013年9月)撮影
Livingリビング 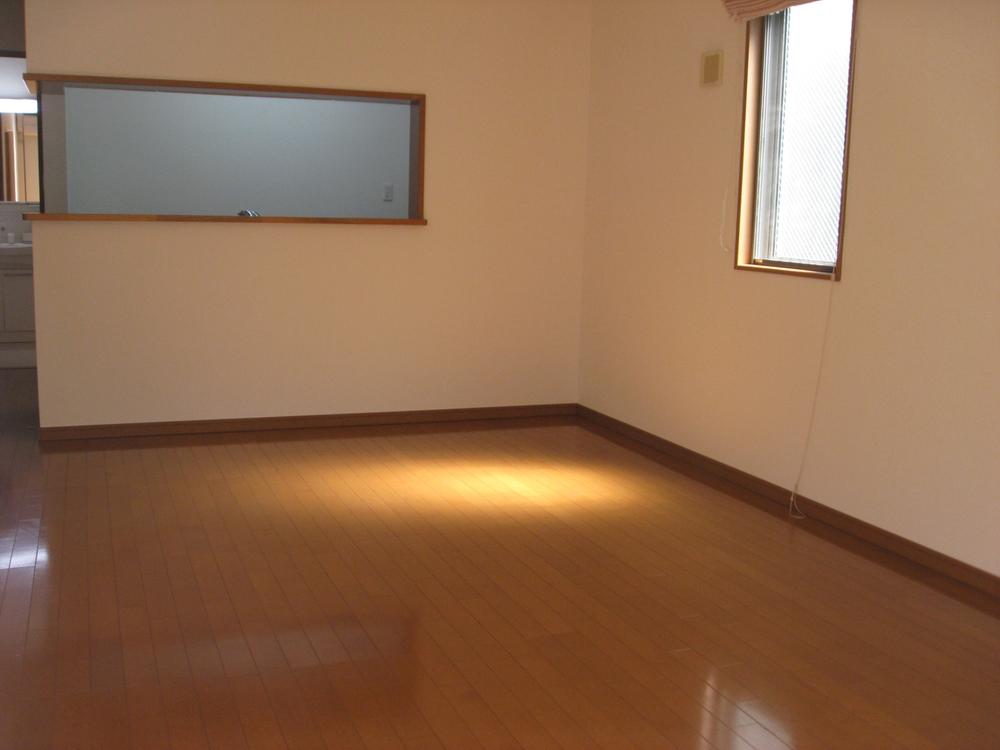 LD floor heating! Indoor (September 2013) Shooting
LD床暖房!室内(2013年9月)撮影
Kitchenキッチン 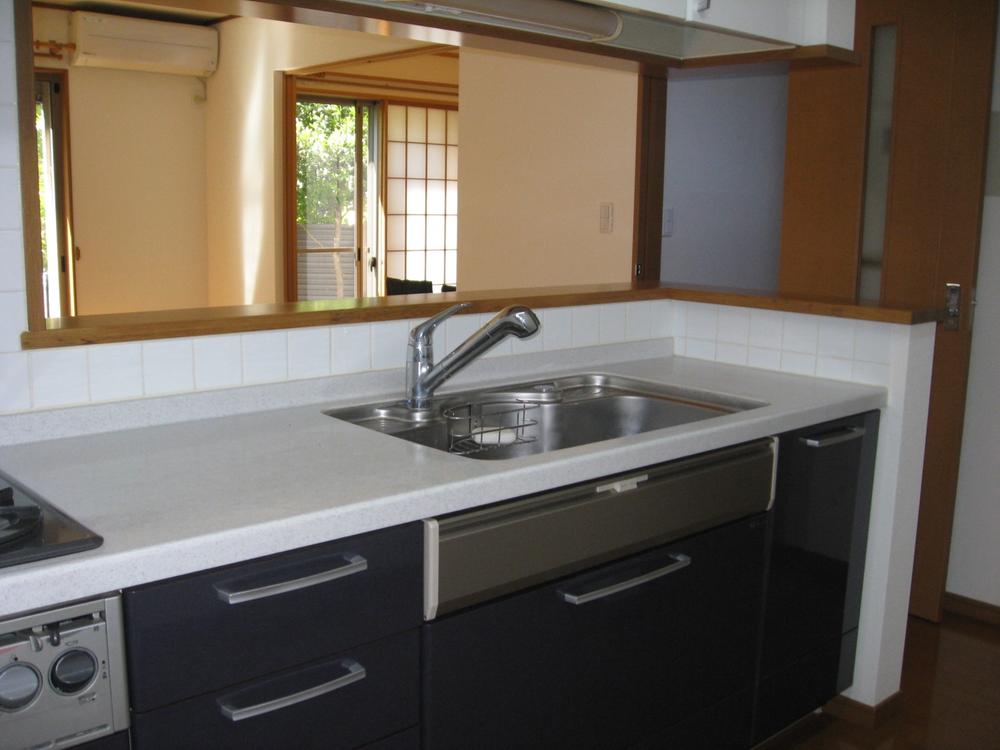 Local (September 2013) Shooting
現地(2013年9月)撮影
Non-living roomリビング以外の居室 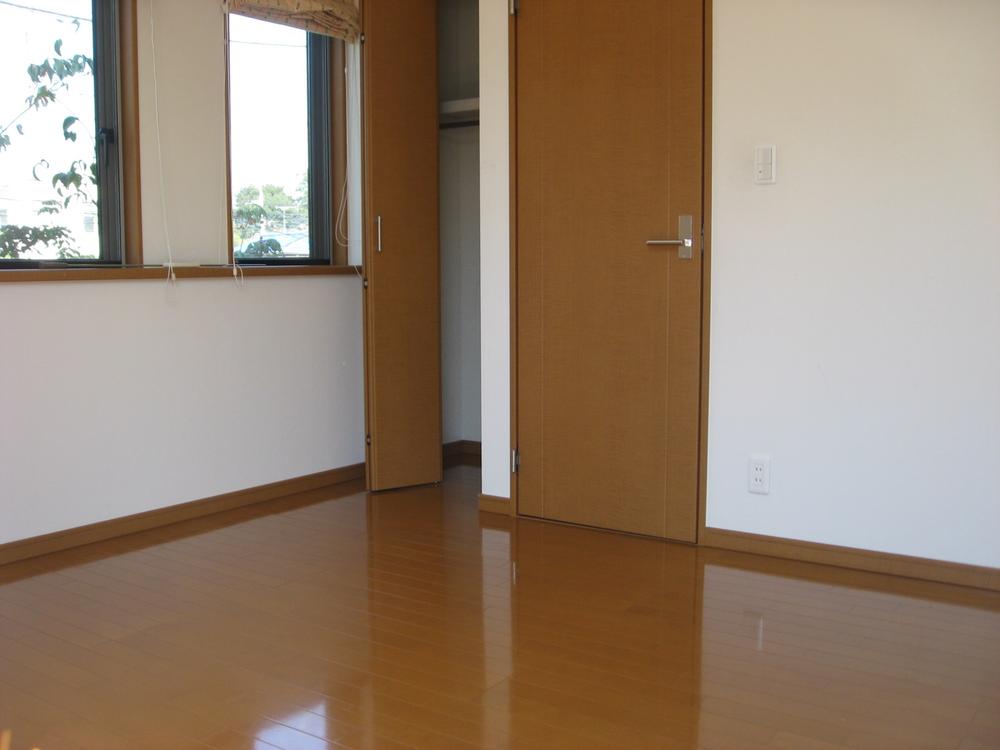 With the second floor Grenier Western-style 5.37 Pledge, Indoor (September 2013) Shooting
2階グルニエ付洋室5.37帖、室内(2013年9月)撮影
Entrance玄関 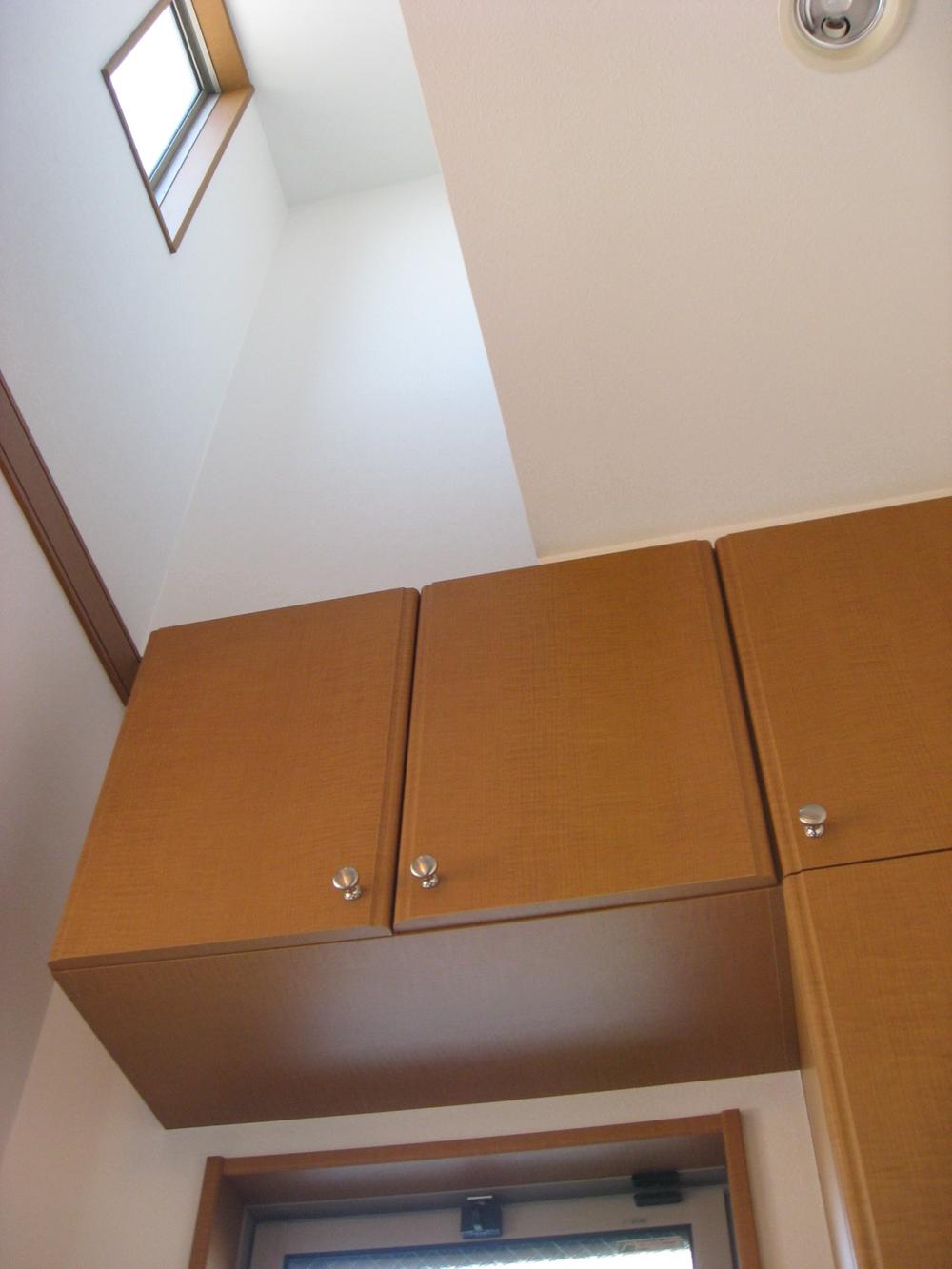 Entrance atrium ceiling Indoor (September 2013) Shooting
玄関吹き抜け天井 室内(2013年9月)撮影
Receipt収納 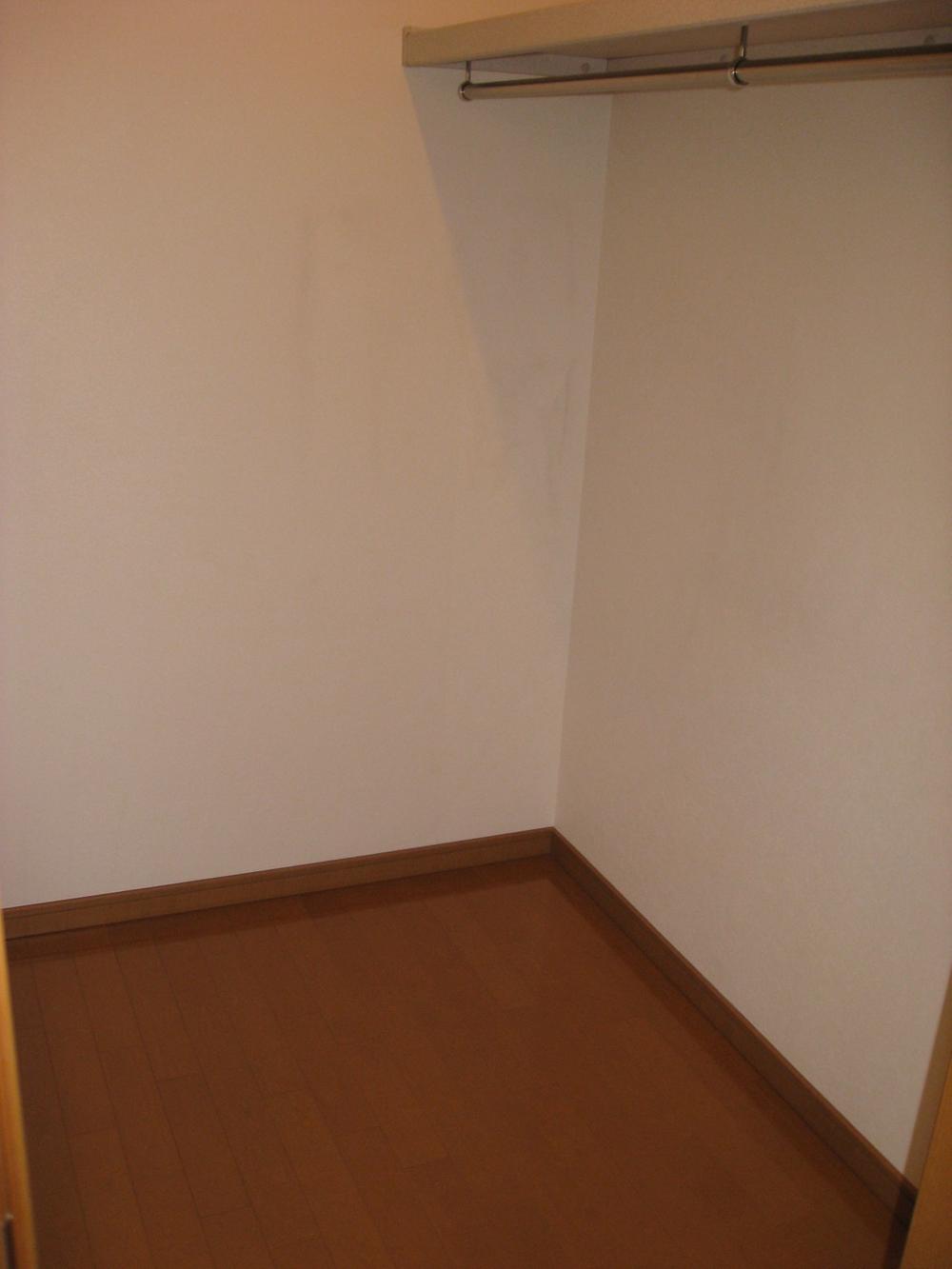 Walk-in closet! Western-style 6.7 Pledge Indoor (September 2013) Shooting
ウォークインクローゼット!洋室6.7帖 室内(2013年9月)撮影
Livingリビング 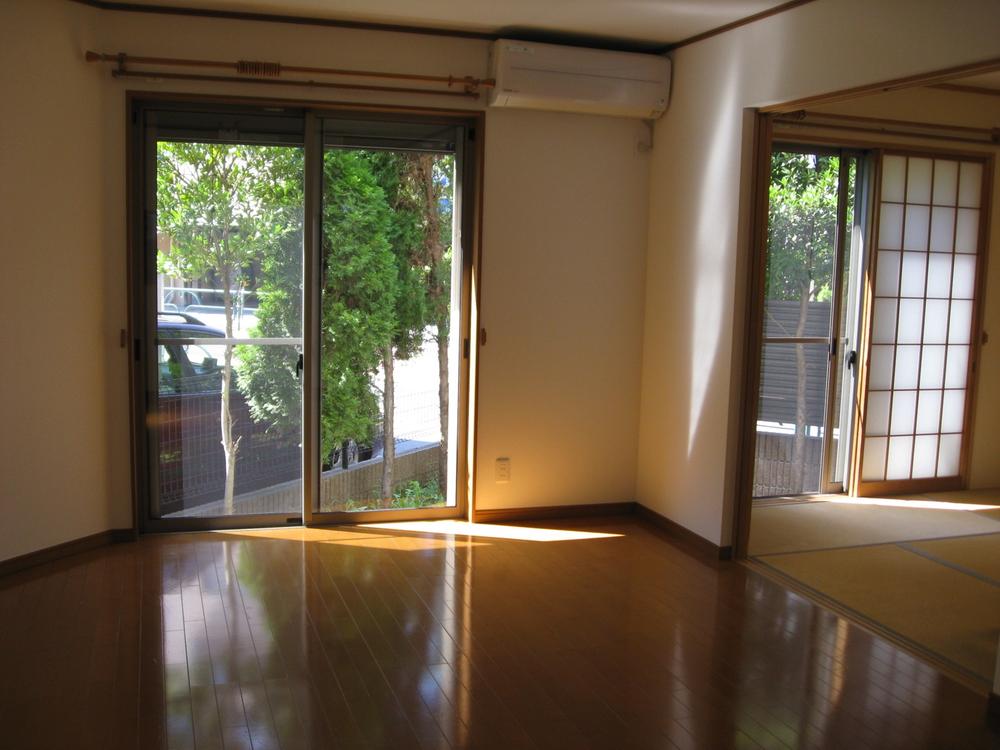 The view from the kitchen. Indoor (September 2013) Shooting
キッチンよりの眺め。室内(2013年9月)撮影
Non-living roomリビング以外の居室 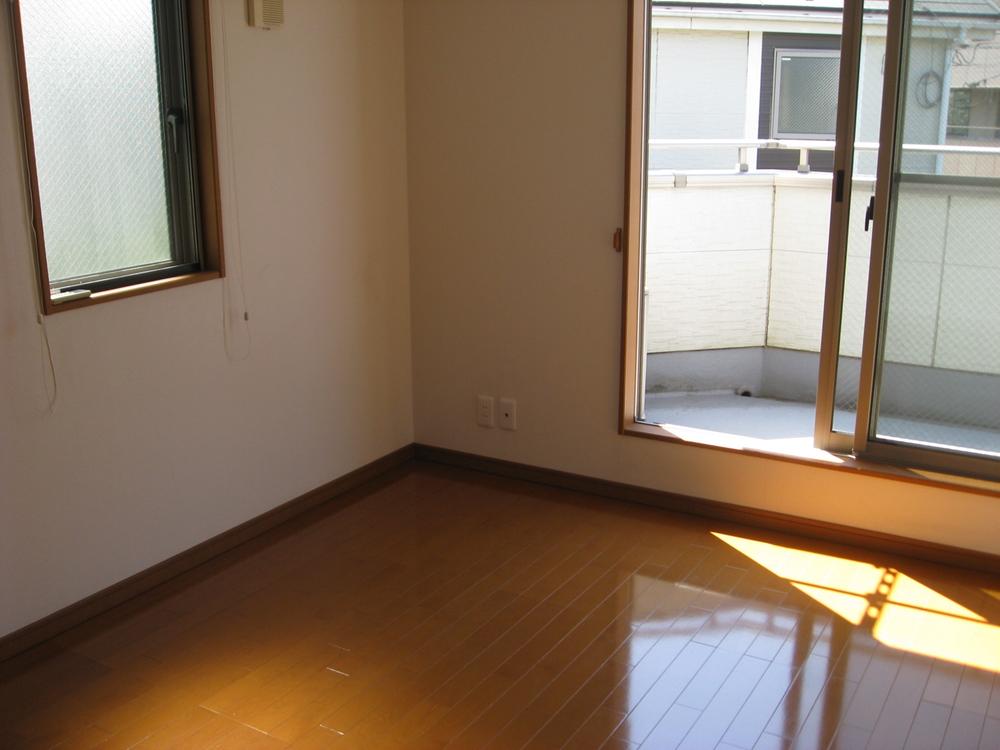 2 Kaiyoshitsu 6.7 Pledge Indoor (September 2013) Shooting
2階洋室6.7帖 室内(2013年9月)撮影
Entrance玄関 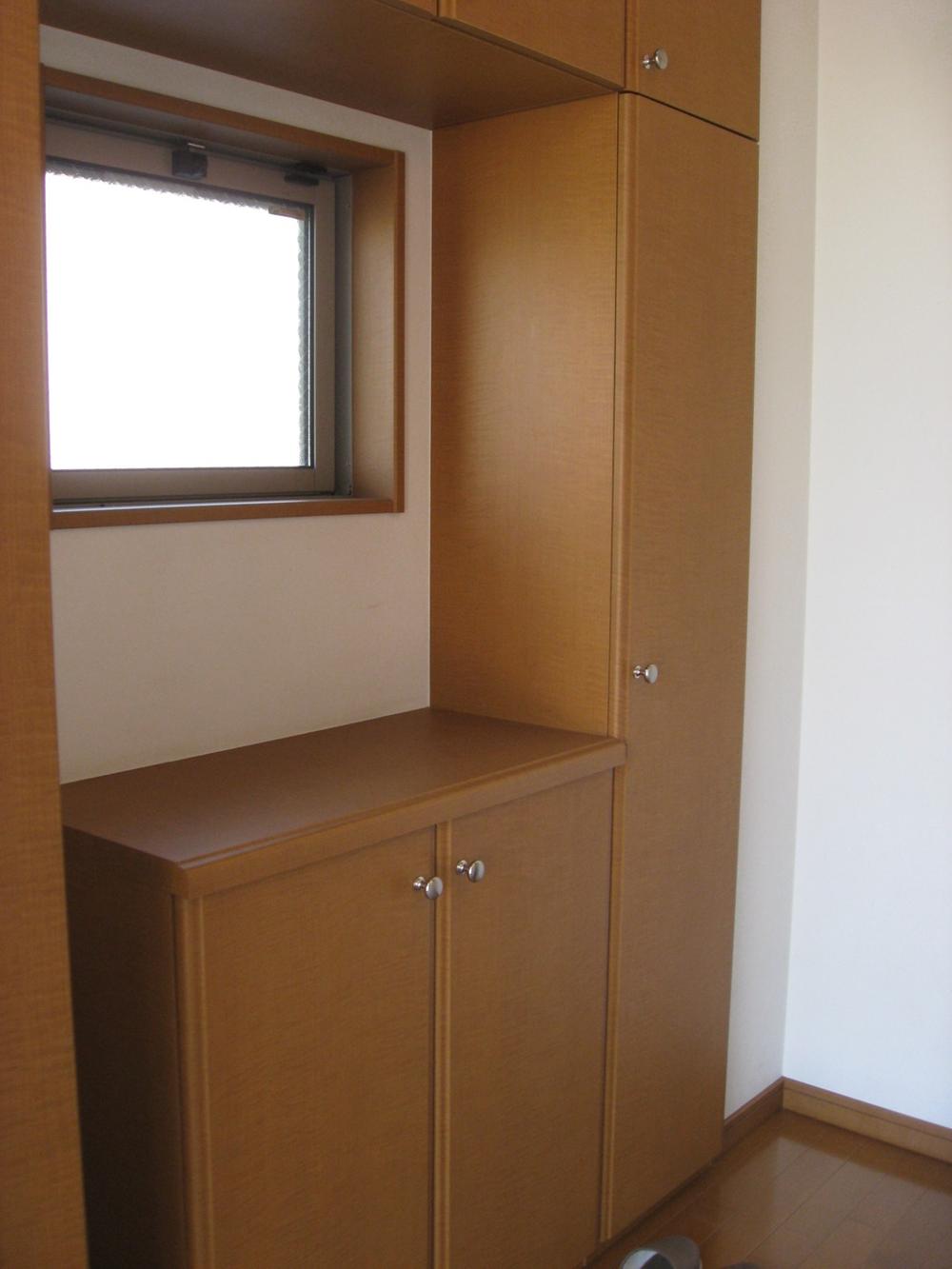 Cupboard Local (September 2013) Shooting
下駄箱 現地(2013年9月)撮影
Non-living roomリビング以外の居室 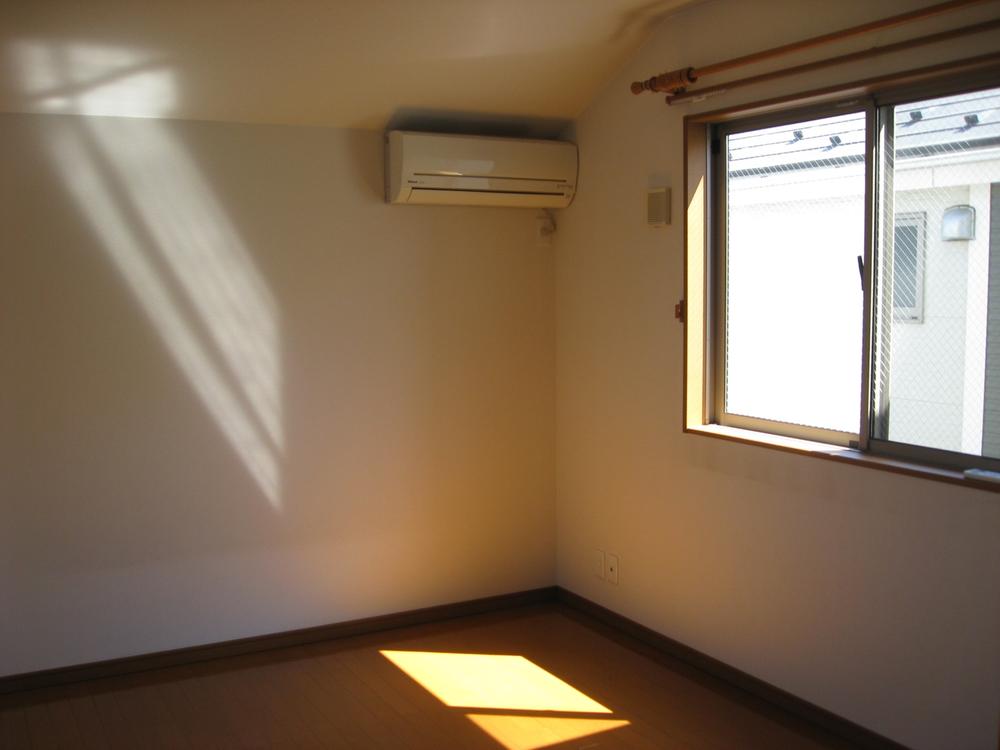 2 Kaiyoshitsu 6 Pledge Indoor (September 2013) Shooting
2階洋室6帖 室内(2013年9月)撮影
Entrance玄関 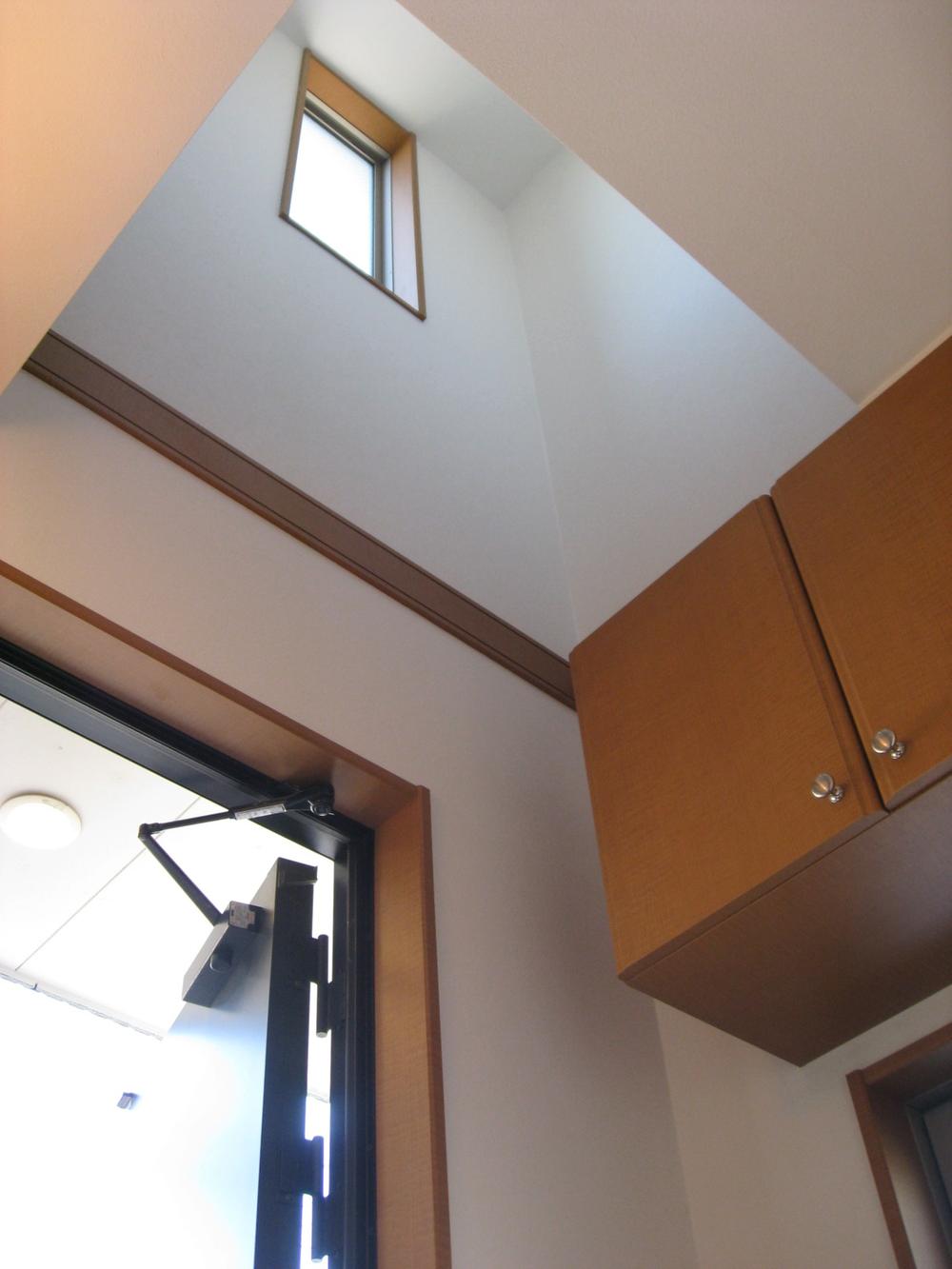 Atrium entrance. Indoor (September 2013) Shooting
吹き抜け玄関。室内(2013年9月)撮影
View photos from the dwelling unit住戸からの眺望写真 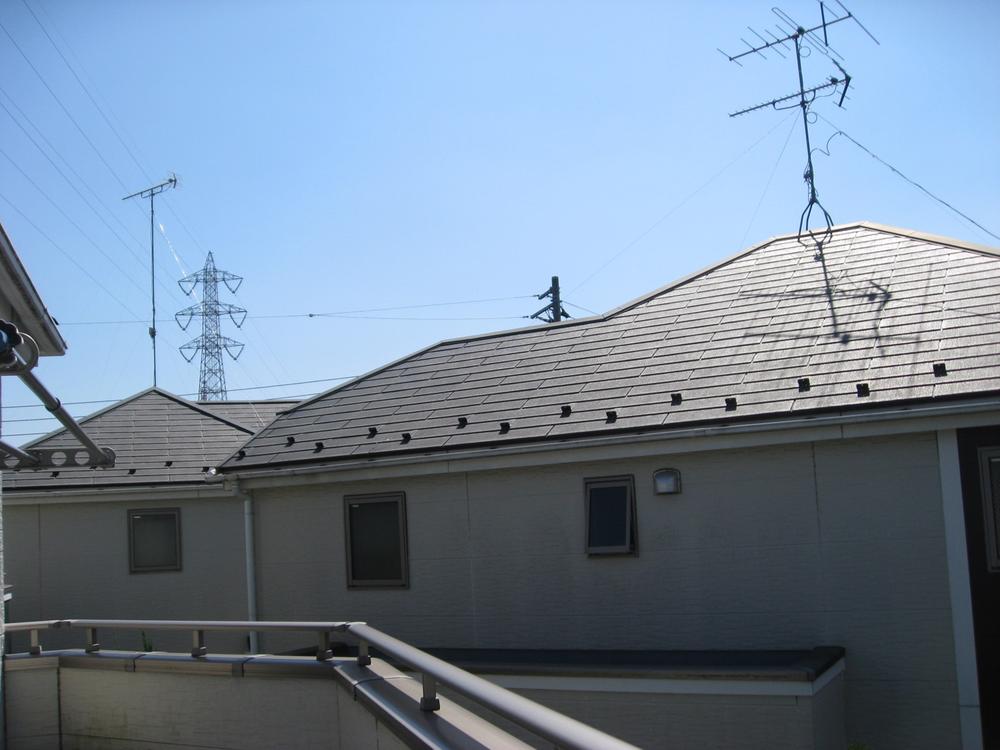 From balcony. Indoor (September 2013) Shooting
バルコニーより。室内(2013年9月)撮影
Other introspectionその他内観 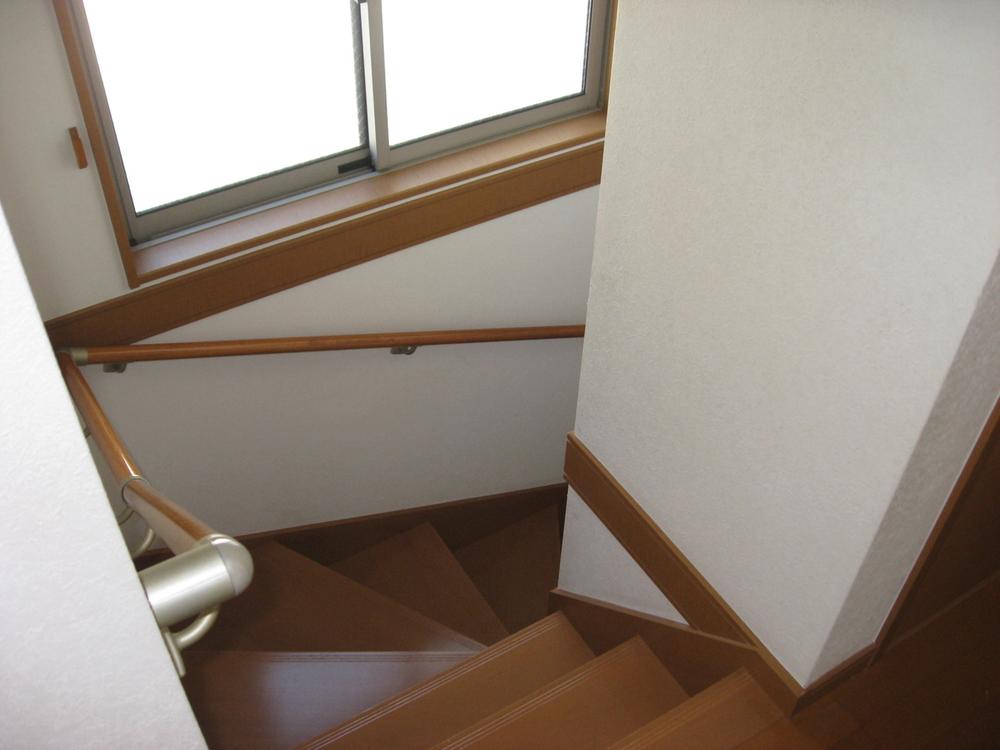 Stairs from the second floor. Local (September 2013) Shooting
2階から階段。現地(2013年9月)撮影
View photos from the dwelling unit住戸からの眺望写真 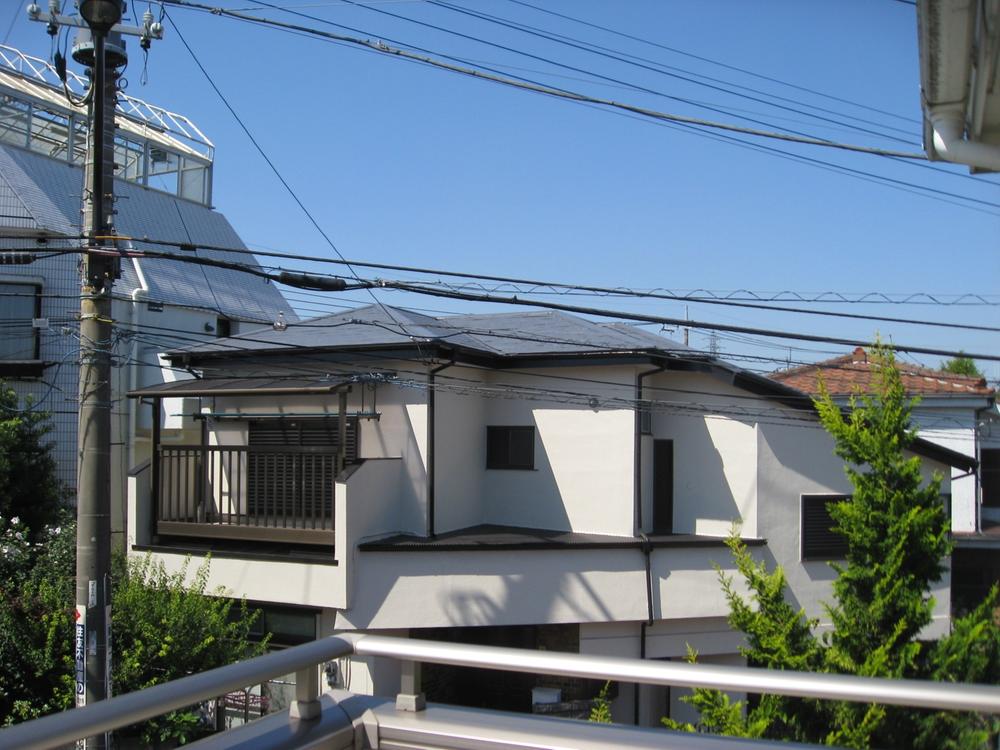 From balcony. Indoor (September 2013) Shooting
バルコニーより。室内(2013年9月)撮影
Location
|

























