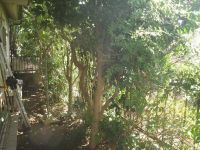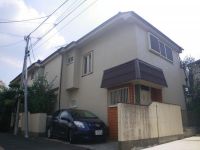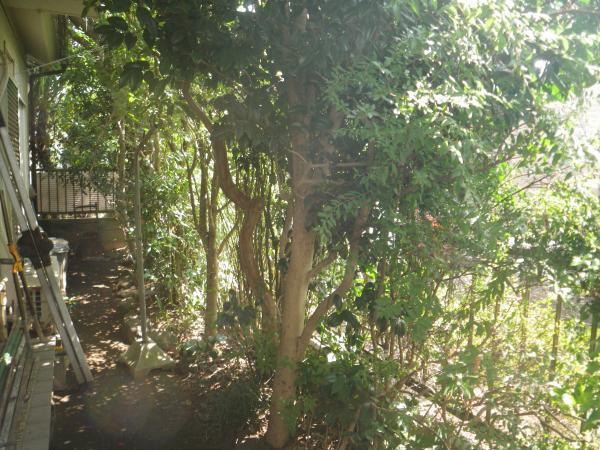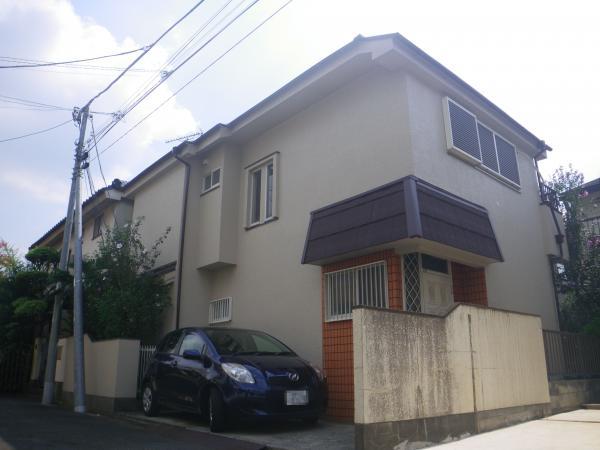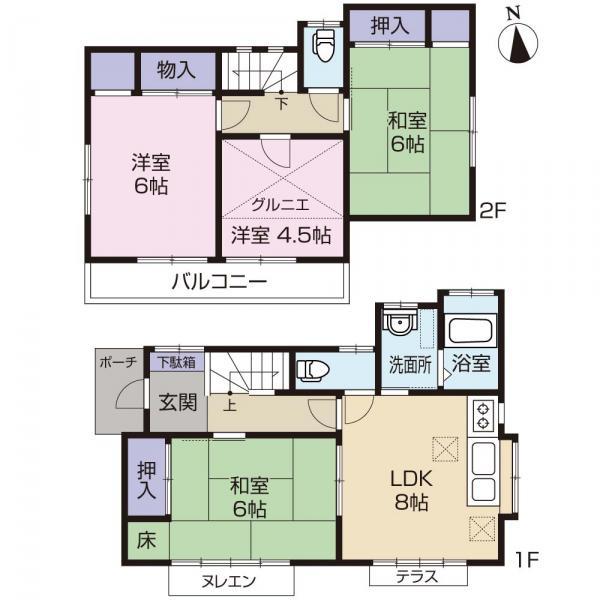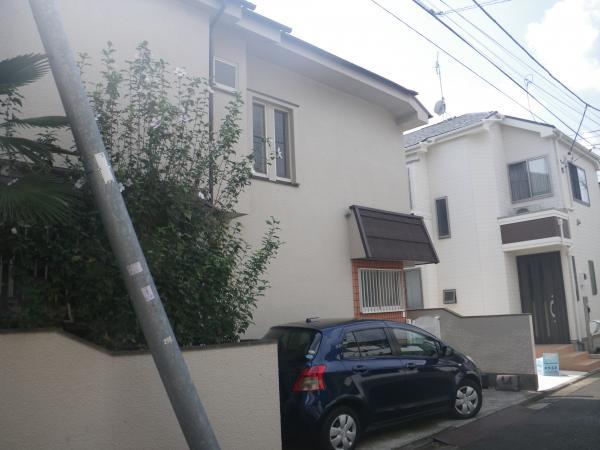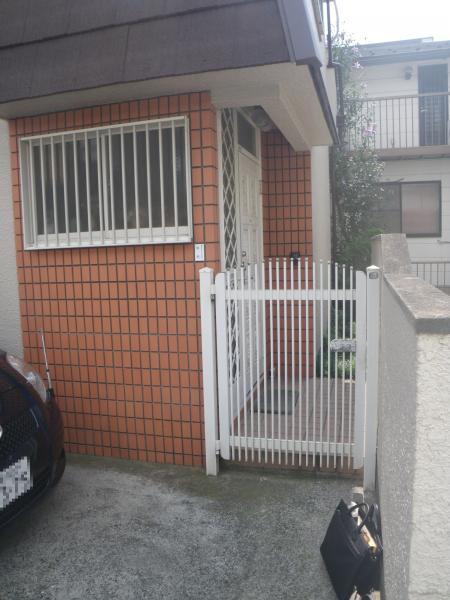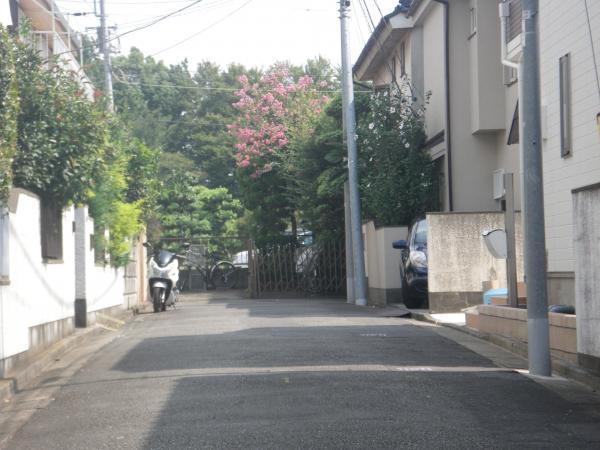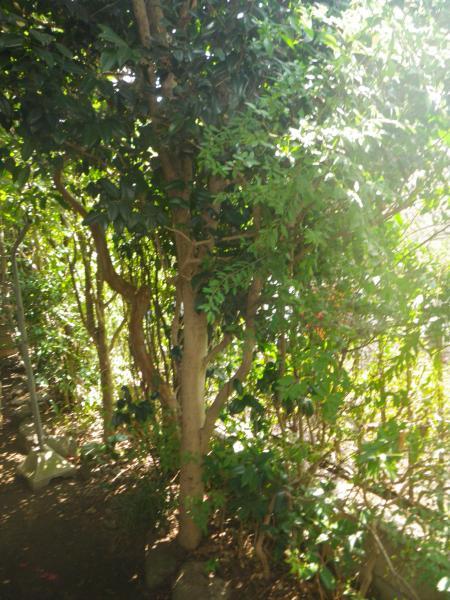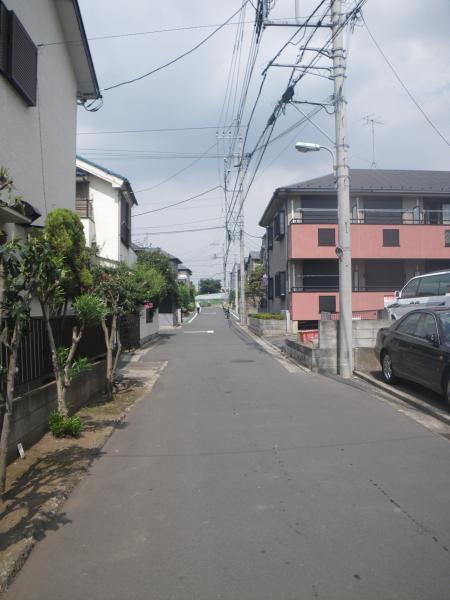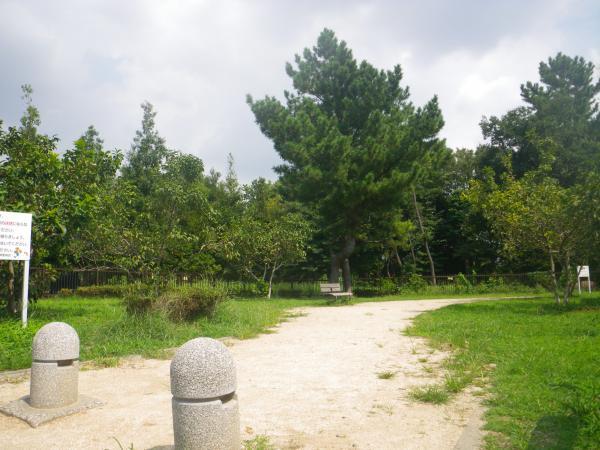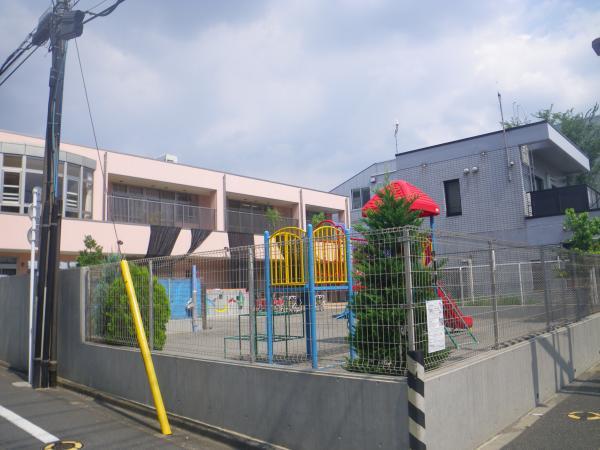|
|
Chofu, Tokyo
東京都調布市
|
|
Keio Line "Chofu" walk 13 minutes
京王線「調布」歩13分
|
|
In "Chofu" station walk 13 minutes location of, Living environment is also good to child-rearing in the calm streets Also it has some renovation interior Local preview ・ Document request do not hesitate please!
『調布』駅徒歩13分の立地で、住環境は落ち着いた街並みで子育てにも良いです 内装も一部リフォームしています 現地内覧・資料請求はお気軽にどうぞ!
|
|
«Exterior renovated! Good per sun! »
≪外装リフォーム済み!陽当たり良好!≫
|
Features pickup 特徴ピックアップ | | Interior and exterior renovation / Interior renovation / Facing south / System kitchen / Yang per good / Flat to the station / Japanese-style room / Shaping land / garden / Toilet 2 places / Exterior renovation / 2-story / Zenshitsuminami direction / Nantei / Underfloor Storage / The window in the bathroom / TV monitor interphone / City gas 内外装リフォーム /内装リフォーム /南向き /システムキッチン /陽当り良好 /駅まで平坦 /和室 /整形地 /庭 /トイレ2ヶ所 /外装リフォーム /2階建 /全室南向き /南庭 /床下収納 /浴室に窓 /TVモニタ付インターホン /都市ガス |
Price 価格 | | 35,800,000 yen 3580万円 |
Floor plan 間取り | | 4LDK 4LDK |
Units sold 販売戸数 | | 1 units 1戸 |
Total units 総戸数 | | 1 units 1戸 |
Land area 土地面積 | | 81.21 sq m (registration) 81.21m2(登記) |
Building area 建物面積 | | 74.92 sq m (registration) 74.92m2(登記) |
Driveway burden-road 私道負担・道路 | | Nothing, North 4.5m width 無、北4.5m幅 |
Completion date 完成時期(築年月) | | January 1986 1986年1月 |
Address 住所 | | Chofu, Tokyo Fuda 6 東京都調布市布田6 |
Traffic 交通 | | Keio Line "Chofu" walk 13 minutes
Keio Line "Fuda" walk 11 minutes 京王線「調布」歩13分
京王線「布田」歩11分
|
Related links 関連リンク | | [Related Sites of this company] 【この会社の関連サイト】 |
Person in charge 担当者より | | Rep Tanioka In friendliness and 20s best smile: Yoshinari age, We are looking at the same eye line with customers! 担当者谷岡 祥成年齢:20代最高の笑顔と親しみやすさで、お客様と同じ目線でお探しいたします! |
Contact お問い合せ先 | | TEL: 0800-603-0559 [Toll free] mobile phone ・ Also available from PHS
Caller ID is not notified
Please contact the "saw SUUMO (Sumo)"
If it does not lead, If the real estate company TEL:0800-603-0559【通話料無料】携帯電話・PHSからもご利用いただけます
発信者番号は通知されません
「SUUMO(スーモ)を見た」と問い合わせください
つながらない方、不動産会社の方は
|
Building coverage, floor area ratio 建ぺい率・容積率 | | 40% ・ 80% 40%・80% |
Time residents 入居時期 | | Consultation 相談 |
Land of the right form 土地の権利形態 | | Ownership 所有権 |
Structure and method of construction 構造・工法 | | Wooden 2-story 木造2階建 |
Renovation リフォーム | | April 2012 interior renovation completed (2F Japanese-style room: Wall, ceiling. ), April 2012 exterior renovation completed (outer wall. Roof new exchange. ) 2012年4月内装リフォーム済(2F和室:壁、天井。)、2012年4月外装リフォーム済(外壁。屋根新規交換。) |
Use district 用途地域 | | One low-rise 1種低層 |
Other limitations その他制限事項 | | ※ Building coverage ・ Because it is over the volume rate, The scale of the building is re-building not. ※建ぺい率・容積率をオーバーしているため、同規模の建物は再建築不可。 |
Overview and notices その他概要・特記事項 | | Contact: Tanioka Yoshinari, Facilities: Public Water Supply, This sewage, City gas, Parking: car space 担当者:谷岡 祥成、設備:公営水道、本下水、都市ガス、駐車場:カースペース |
Company profile 会社概要 | | <Mediation> Minister of Land, Infrastructure and Transport (3) No. 006,185 (one company) National Housing Industry Association (Corporation) metropolitan area real estate Fair Trade Council member Asahi Housing Corporation Tachikawa shop Yubinbango190-0012 Tokyo Tachikawa Akebonocho 2-9-1 Kikuya Kawaguchi building the fourth floor <仲介>国土交通大臣(3)第006185号(一社)全国住宅産業協会会員 (公社)首都圏不動産公正取引協議会加盟朝日住宅(株)立川店〒190-0012 東京都立川市曙町2-9-1 菊屋川口ビル4階 |
