Used Homes » Kanto » Tokyo » Chofu
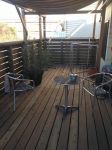 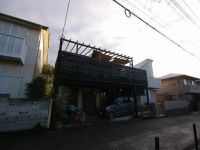
| | Chofu, Tokyo 東京都調布市 |
| Keio Line "tsutsujigaoka" walk 7 minutes 京王線「つつじヶ丘」歩7分 |
| Interior renovation, System kitchen, Yang per good, All room storage, Flat to the station, A quiet residential area, LDK15 tatami mats or more, Around traffic fewer, Shaping land, Toilet 2 places, 2-story, Southeast direction, Cleaning with warm water 内装リフォーム、システムキッチン、陽当り良好、全居室収納、駅まで平坦、閑静な住宅地、LDK15畳以上、周辺交通量少なめ、整形地、トイレ2ヶ所、2階建、東南向き、温水洗浄 |
| ■ Keio express station "tsutsujigaoka" station 7-minute walk of the good location ■ Nestled in a quiet residential area [Wood balcony] Detached ~ All room closet ・ Walk-in closet with ~ ■ Heisei completely renovated already on 17 August ■ Convenient to shopping and a 6-minute walk from the business super Shibasaki shop ■京王線 急行停車駅「つつじヶ丘」駅徒歩7分の好立地■閑静な住宅街に佇む【ウッドバルコニー付】戸建 ~ 全居室クローゼット・ウォークインクローゼット付 ~ ■平成17年8月に全面改装済■業務スーパー柴崎店まで徒歩6分とお買い物にも便利 |
Features pickup 特徴ピックアップ | | Interior renovation / System kitchen / Yang per good / All room storage / Flat to the station / A quiet residential area / LDK15 tatami mats or more / Around traffic fewer / Shaping land / Toilet 2 places / 2-story / Southeast direction / Warm water washing toilet seat / Underfloor Storage / Ventilation good / All living room flooring / IH cooking heater / Walk-in closet / City gas / Maintained sidewalk / terrace 内装リフォーム /システムキッチン /陽当り良好 /全居室収納 /駅まで平坦 /閑静な住宅地 /LDK15畳以上 /周辺交通量少なめ /整形地 /トイレ2ヶ所 /2階建 /東南向き /温水洗浄便座 /床下収納 /通風良好 /全居室フローリング /IHクッキングヒーター /ウォークインクロゼット /都市ガス /整備された歩道 /テラス | Price 価格 | | 36,800,000 yen 3680万円 | Floor plan 間取り | | 2LDK 2LDK | Units sold 販売戸数 | | 1 units 1戸 | Land area 土地面積 | | 86.04 sq m (26.02 tsubo) (Registration) 86.04m2(26.02坪)(登記) | Building area 建物面積 | | 69.59 sq m (21.05 tsubo) (Registration) 69.59m2(21.05坪)(登記) | Driveway burden-road 私道負担・道路 | | 18 sq m , Southeast 5m width 18m2、南東5m幅 | Completion date 完成時期(築年月) | | December 1977 1977年12月 | Address 住所 | | Chofu, Tokyo Nishitsutsujigaoka 1 東京都調布市西つつじケ丘1 | Traffic 交通 | | Keio Line "tsutsujigaoka" walk 7 minutes
Keio Line "Shibasaki" walk 9 minutes
Keio Line "Kokuryo" walk 20 minutes 京王線「つつじヶ丘」歩7分
京王線「柴崎」歩9分
京王線「国領」歩20分
| Related links 関連リンク | | [Related Sites of this company] 【この会社の関連サイト】 | Person in charge 担当者より | | Person in charge of real-estate and building FP Yoneda Naoto Age: taking advantage of the experience that has been engaged in the condominium management business as a management business chief in the 40's former job, I wanted to let you know from the overall point of view, including management aspects and the state of the building! Please consult with anything. 担当者宅建FP米田 直登年齢:40代前職で管理業務主任者としてマンション管理業務に従事していた経験を活かし、建物の管理面や状態も含め総合的な見地からご紹介させていただきます!何なりとご相談ください。 | Contact お問い合せ先 | | TEL: 0800-603-9070 [Toll free] mobile phone ・ Also available from PHS
Caller ID is not notified
Please contact the "saw SUUMO (Sumo)"
If it does not lead, If the real estate company TEL:0800-603-9070【通話料無料】携帯電話・PHSからもご利用いただけます
発信者番号は通知されません
「SUUMO(スーモ)を見た」と問い合わせください
つながらない方、不動産会社の方は
| Building coverage, floor area ratio 建ぺい率・容積率 | | 40% ・ 80% 40%・80% | Time residents 入居時期 | | Consultation 相談 | Land of the right form 土地の権利形態 | | Ownership 所有権 | Structure and method of construction 構造・工法 | | Wooden 2-story 木造2階建 | Renovation リフォーム | | August interior renovation completed (Kitchen 2005 ・ bathroom ・ toilet ・ wall ・ floor ・ all rooms) 2005年8月内装リフォーム済(キッチン・浴室・トイレ・壁・床・全室) | Use district 用途地域 | | One low-rise 1種低層 | Other limitations その他制限事項 | | Height district 高度地区 | Overview and notices その他概要・特記事項 | | Contact: Yoneda Naoto, Facilities: Public Water Supply, This sewage, City gas 担当者:米田 直登、設備:公営水道、本下水、都市ガス | Company profile 会社概要 | | <Mediation> Governor of Tokyo (1) No. 090622 (Ltd.) denim Yubinbango156-0057 Setagaya-ku, Tokyo Kamikitazawa 3-18-8 <仲介>東京都知事(1)第090622号(株)デニム〒156-0057 東京都世田谷区上北沢3-18-8 |
Balconyバルコニー 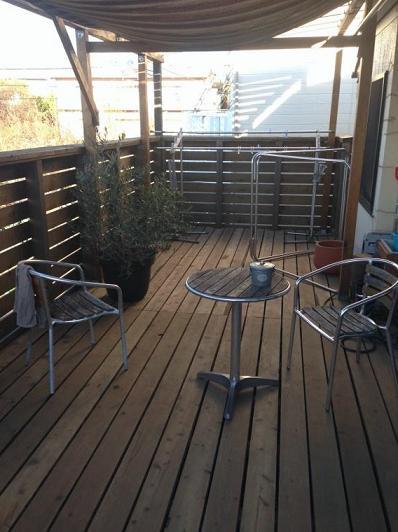 Attractive wood balcony full of open feeling
開放感溢れるウッドバルコニーが魅力的
Local photos, including front road前面道路含む現地写真 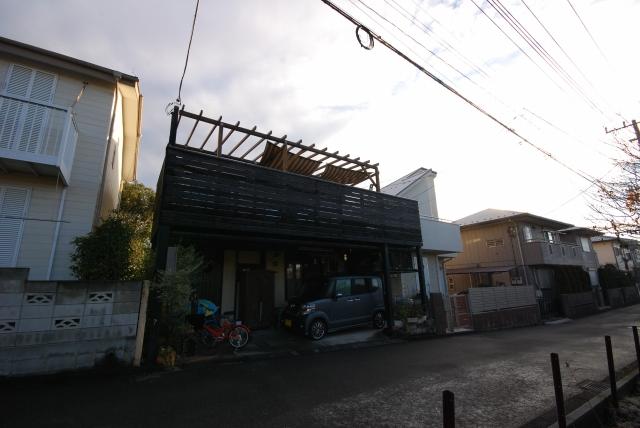 There is also a parking space
駐車スペースもございます
Kitchenキッチン 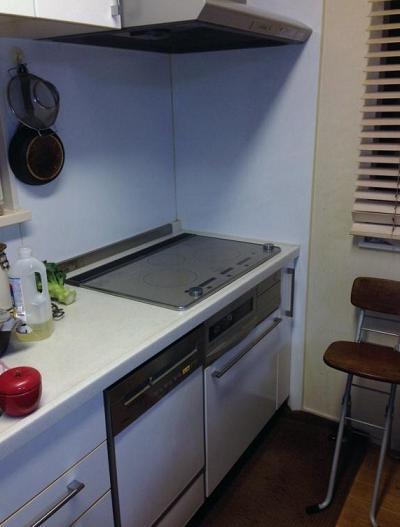 Even simple IH cooking heater equipped with care and cleaning
手入れや掃除も簡単なIHクッキングヒーター搭載
Floor plan間取り図 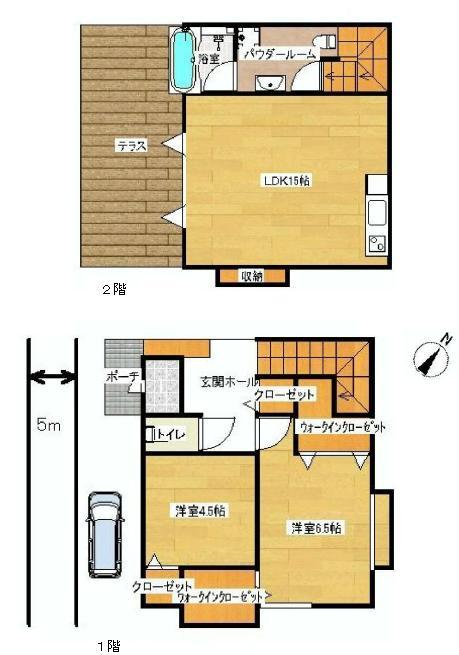 36,800,000 yen, 2LDK, Land area 86.04 sq m , Building area 69.59 sq m
3680万円、2LDK、土地面積86.04m2、建物面積69.59m2
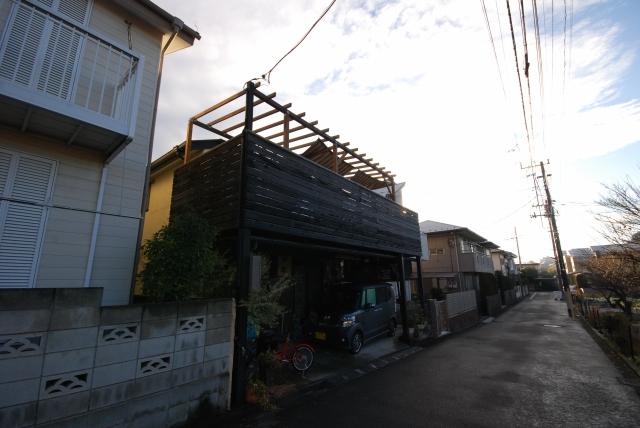 Local appearance photo
現地外観写真
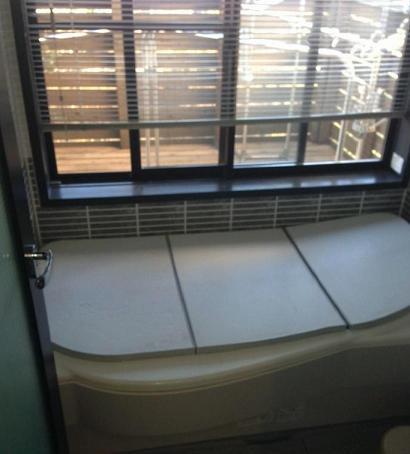 Bathroom
浴室
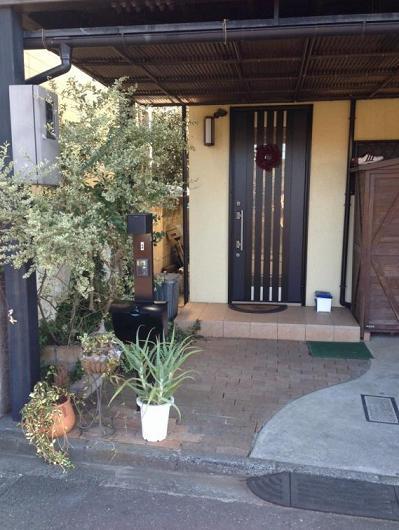 Entrance
玄関
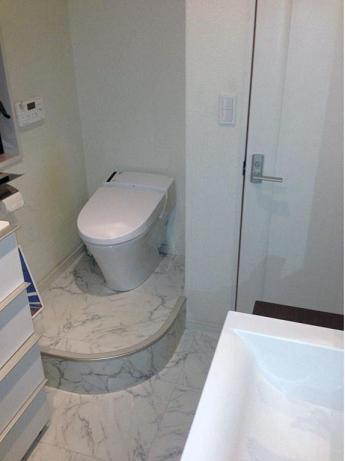 Toilet
トイレ
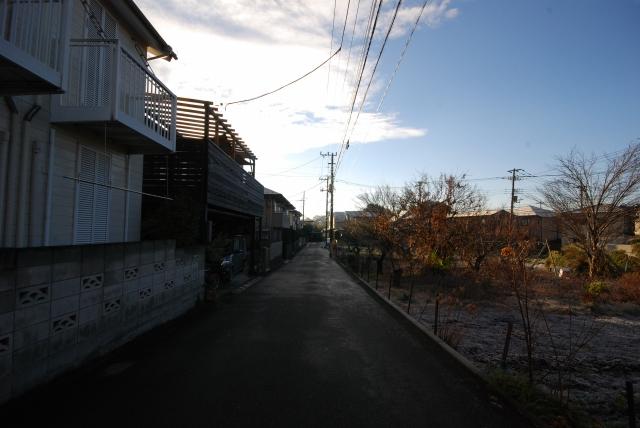 Local photos, including front road
前面道路含む現地写真
Supermarketスーパー 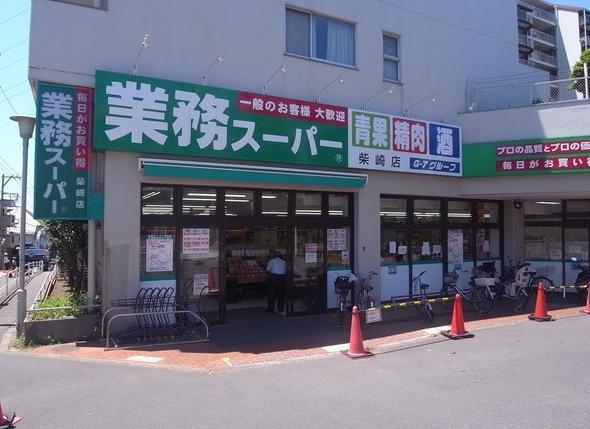 468m to business super Shibasaki shop
業務スーパー柴崎店まで468m
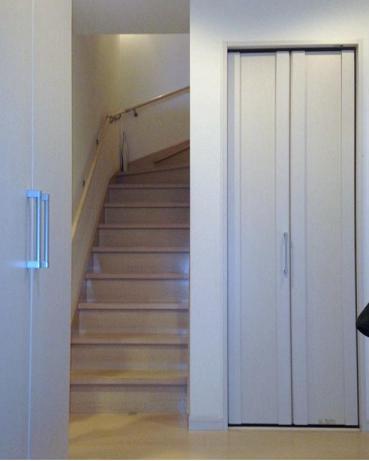 Other
その他
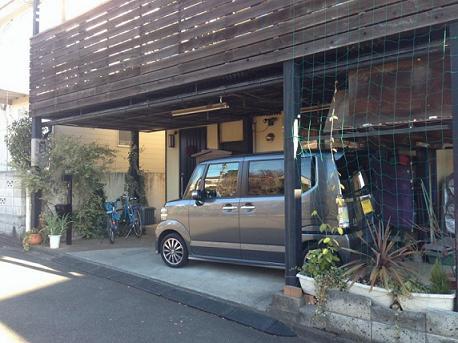 Local appearance photo
現地外観写真
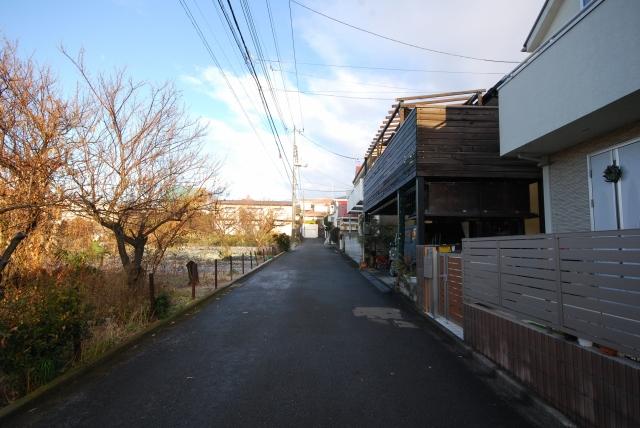 Local photos, including front road
前面道路含む現地写真
Junior high school中学校 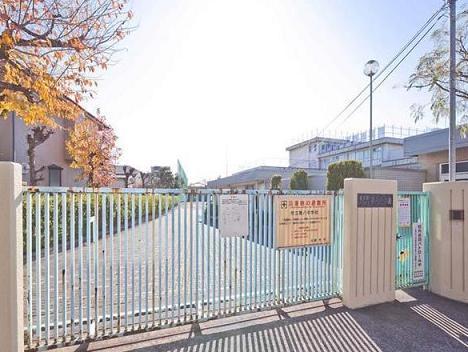 Chofu 1419m to stand eighth Junior High School
調布市立第八中学校まで1419m
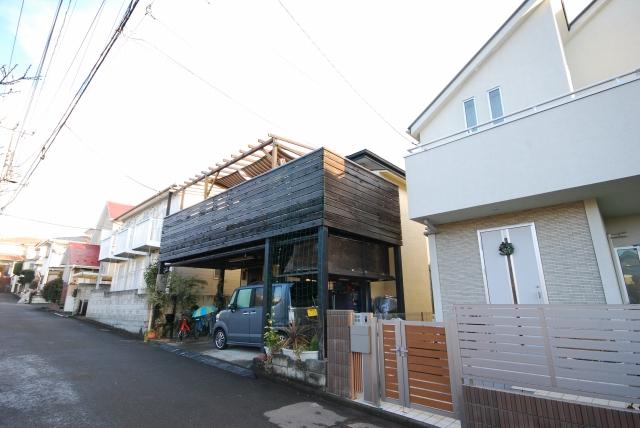 Local photos, including front road
前面道路含む現地写真
Primary school小学校 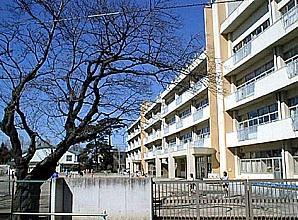 Chofu Municipal Uenohara to elementary school 1003m
調布市立上ノ原小学校まで1003m
Location
|

















