Used Homes » Kanto » Tokyo » Edogawa
 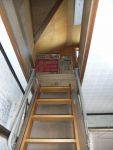
| | Edogawa-ku, Tokyo 東京都江戸川区 |
| Toei Shinjuku Line "Shinozaki" walk 12 minutes 都営新宿線「篠崎」歩12分 |
Features pickup 特徴ピックアップ | | Yang per good / All room storage / Flat to the station / Around traffic fewer / 2-story / South balcony / The window in the bathroom / Ventilation good / City gas / Flat terrain 陽当り良好 /全居室収納 /駅まで平坦 /周辺交通量少なめ /2階建 /南面バルコニー /浴室に窓 /通風良好 /都市ガス /平坦地 | Price 価格 | | 27,800,000 yen 2780万円 | Floor plan 間取り | | 4K 4K | Units sold 販売戸数 | | 1 units 1戸 | Total units 総戸数 | | 1 units 1戸 | Land area 土地面積 | | 75.46 sq m (registration) 75.46m2(登記) | Building area 建物面積 | | 78.06 sq m (registration) 78.06m2(登記) | Driveway burden-road 私道負担・道路 | | 14.74 sq m , West 4.5m width (contact the road width 2.8m) 14.74m2、西4.5m幅(接道幅2.8m) | Completion date 完成時期(築年月) | | August 1986 1986年8月 | Address 住所 | | Edogawa-ku, Tokyo Kamishinozaki 3 東京都江戸川区上篠崎3 | Traffic 交通 | | Toei Shinjuku Line "Shinozaki" walk 12 minutes 都営新宿線「篠崎」歩12分
| Contact お問い合せ先 | | Tokyo Tatemono Real Estate Sales Co., Ltd. Kichijoji Branch TEL: 0800-603-0159 [Toll free] mobile phone ・ Also available from PHS
Caller ID is not notified
Please contact the "saw SUUMO (Sumo)"
If it does not lead, If the real estate company 東京建物不動産販売(株)吉祥寺支店TEL:0800-603-0159【通話料無料】携帯電話・PHSからもご利用いただけます
発信者番号は通知されません
「SUUMO(スーモ)を見た」と問い合わせください
つながらない方、不動産会社の方は
| Building coverage, floor area ratio 建ぺい率・容積率 | | 60% ・ 150% 60%・150% | Time residents 入居時期 | | Consultation 相談 | Land of the right form 土地の権利形態 | | Ownership 所有権 | Structure and method of construction 構造・工法 | | Wooden 2-story 木造2階建 | Use district 用途地域 | | One middle and high 1種中高 | Other limitations その他制限事項 | | Height district, Quasi-fire zones, Landscape district, Height ceiling Yes, Site area minimum Yes, Shade limit Yes 高度地区、準防火地域、景観地区、高さ最高限度有、敷地面積最低限度有、日影制限有 | Overview and notices その他概要・特記事項 | | Facilities: Public Water Supply, This sewage, City gas, Parking: car space 設備:公営水道、本下水、都市ガス、駐車場:カースペース | Company profile 会社概要 | | <Mediation> Minister of Land, Infrastructure and Transport (9) No. 002,885 (one company) Real Estate Association (Corporation) metropolitan area real estate Fair Trade Council member Tatemono Real Estate Sales Co., Ltd. Kichijoji branch Yubinbango180-0004 Musashino-shi, Tokyo Kichijojihon cho 1-1-12 second Onoyama building the third floor <仲介>国土交通大臣(9)第002885号(一社)不動産協会会員 (公社)首都圏不動産公正取引協議会加盟東京建物不動産販売(株)吉祥寺支店〒180-0004 東京都武蔵野市吉祥寺本町1-1-12 第2小野山ビル3階 |
Local appearance photo現地外観写真 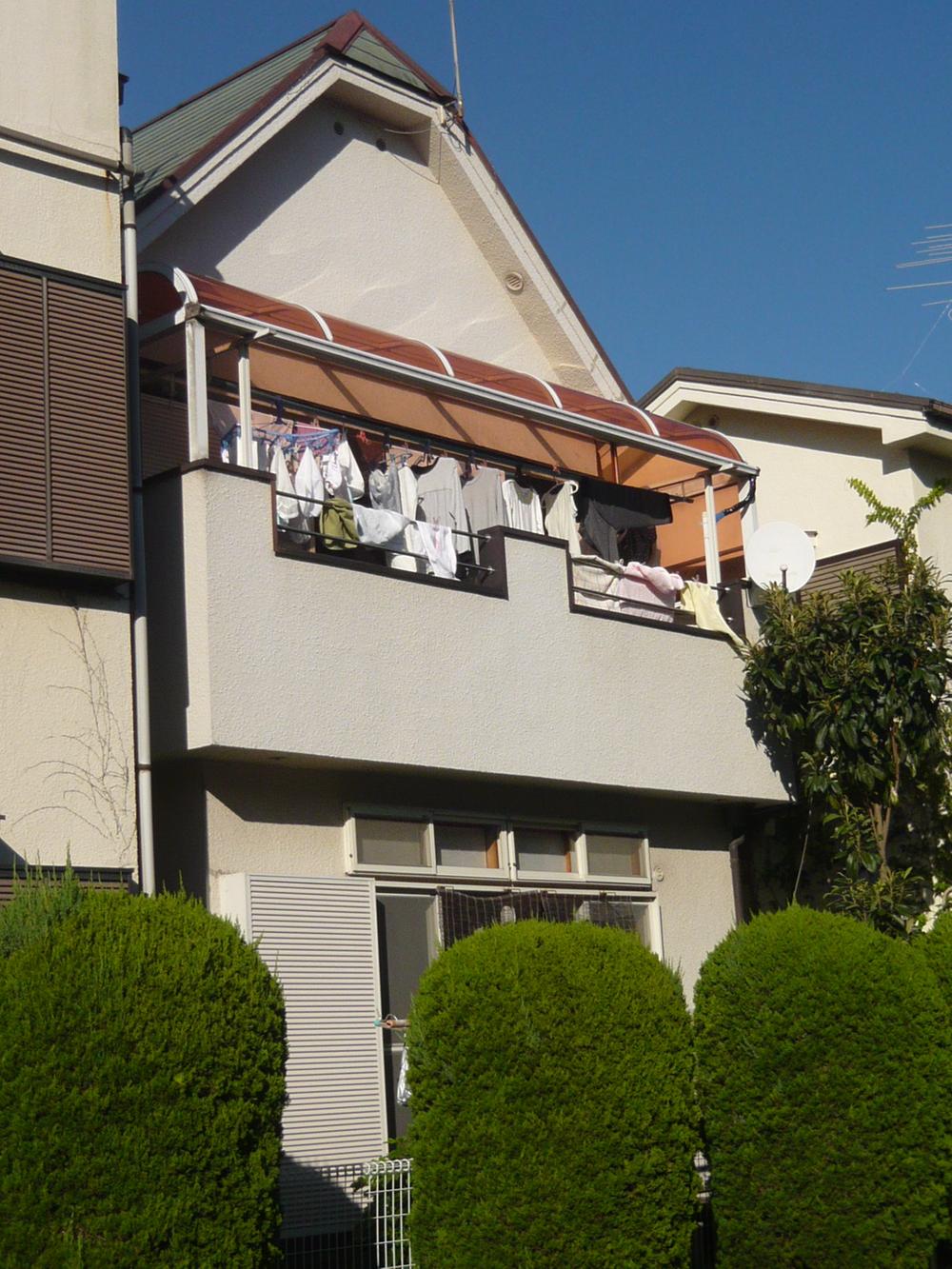 South, Because of company housing parking, Day is good. Local south (October 2012) shooting
南側、社宅駐車場の為、日当りは良好です。現地南側(2012年10月)撮影
Receipt収納 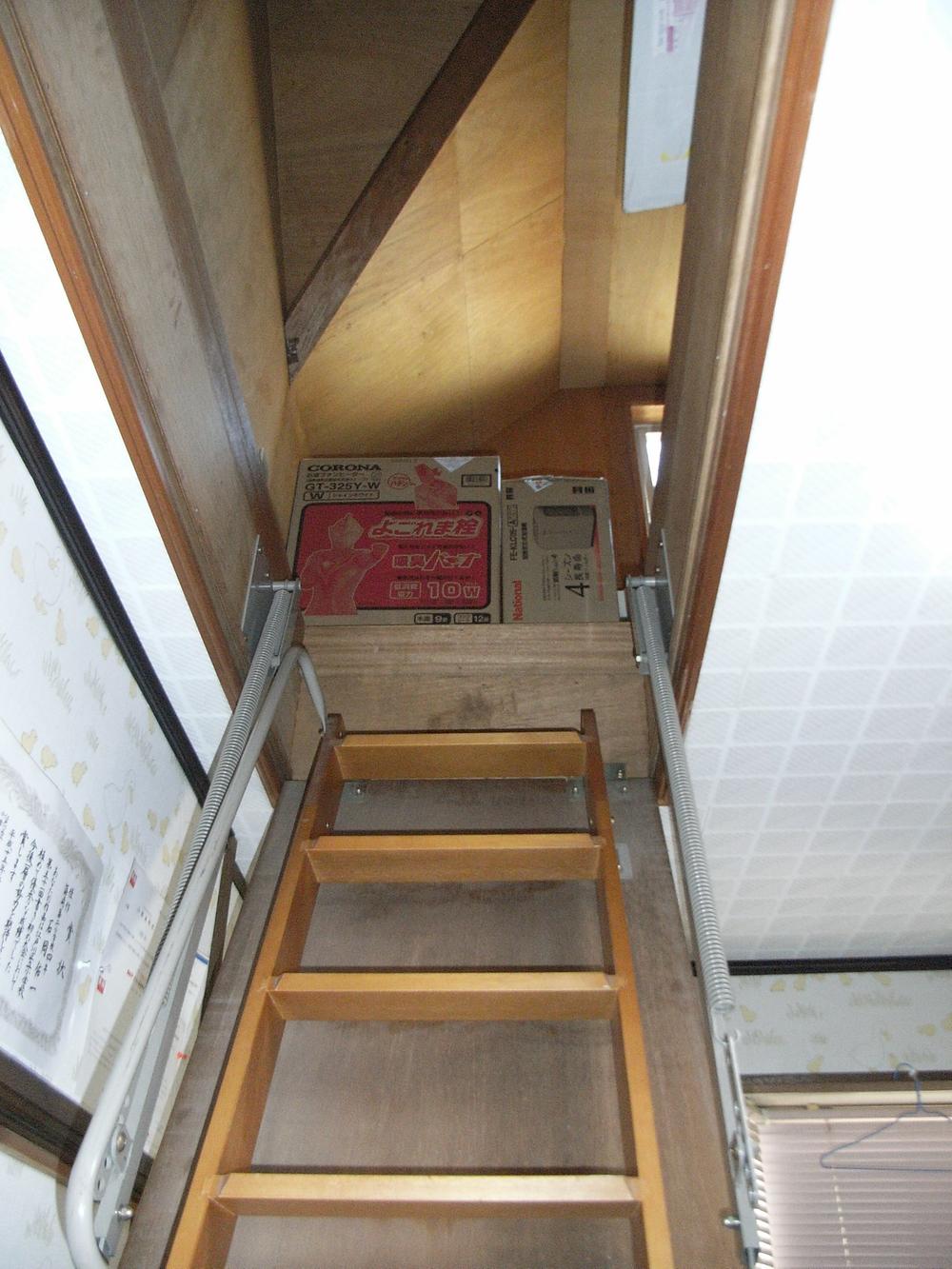 Attic storage. Amount of storage is abundant. Once please see. 2 Kaikoya back storage entrance (2013 March 9 shooting
小屋裏収納。収納量は豊富です。一度ご覧ください。
2階小屋裏収納入り口(2013年3月9撮影
Otherその他 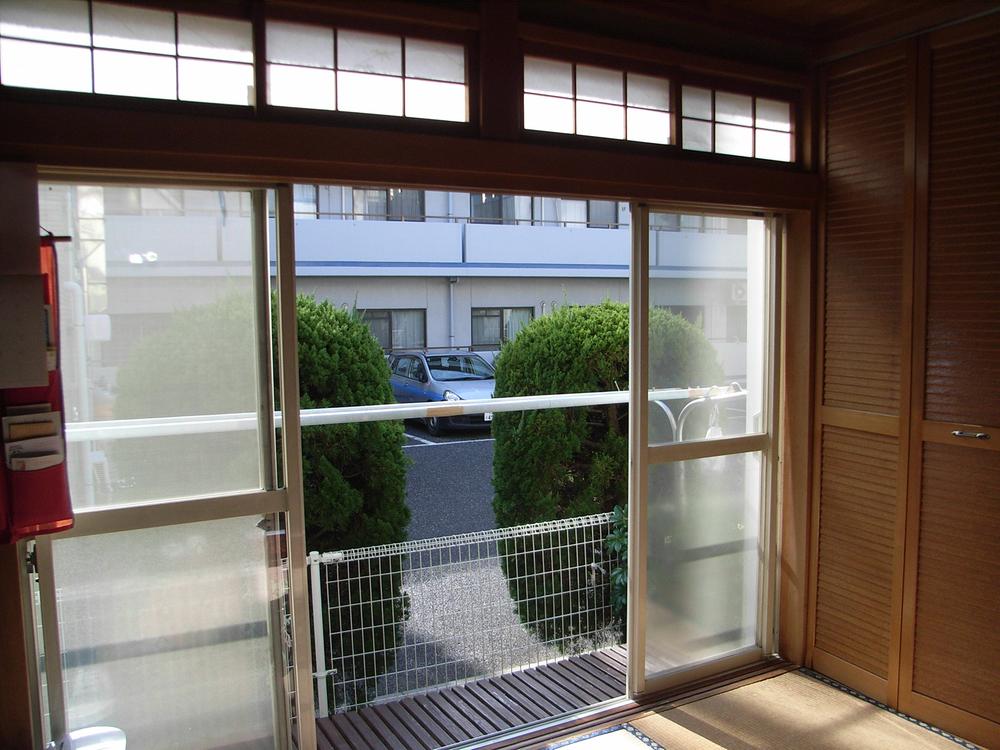 South, It is company housing parking. From the first floor Japanese-style room (February 2013) Shooting
南側、社宅駐車場です。
1階和室から(2013年2月)撮影
Floor plan間取り図 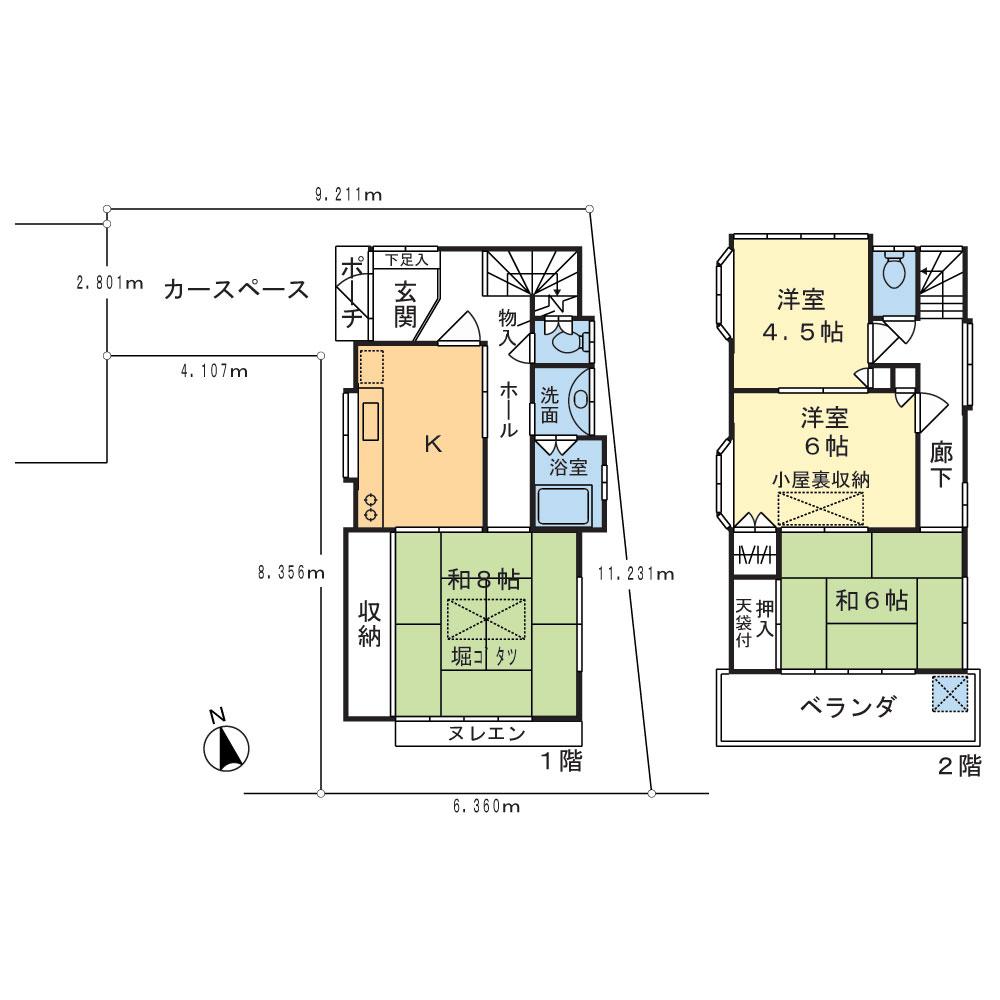 27,800,000 yen, 4K, Land area 75.46 sq m , Building area 78.06 sq m
2780万円、4K、土地面積75.46m2、建物面積78.06m2
Entrance玄関 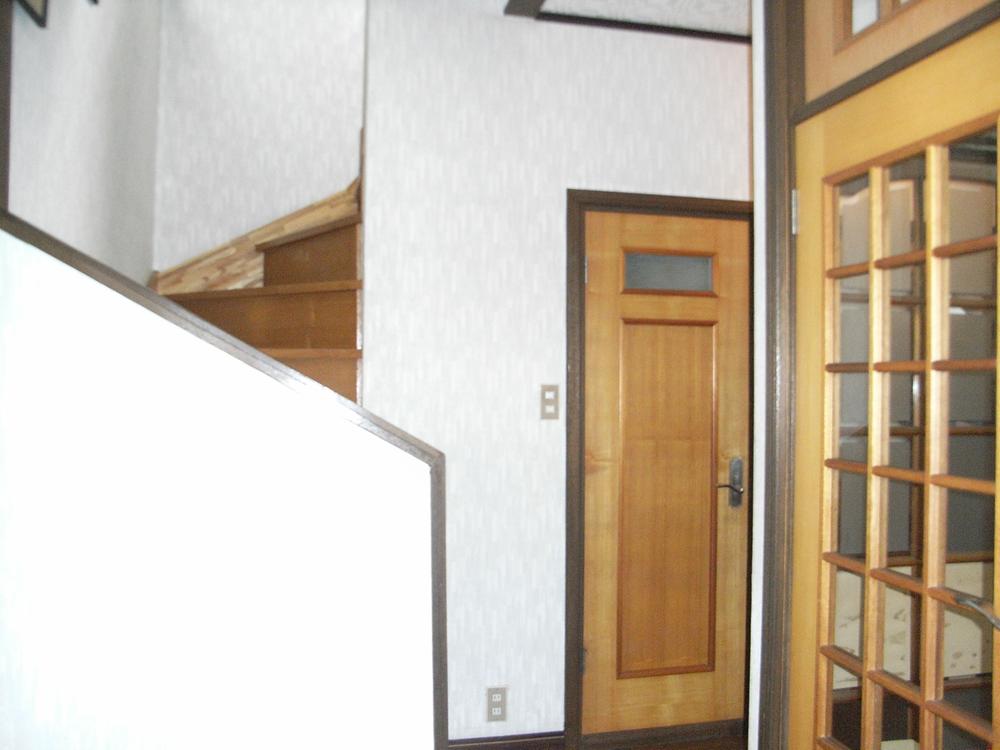 Entrance (February 2013) Shooting
玄関(2013年2月)撮影
Receipt収納 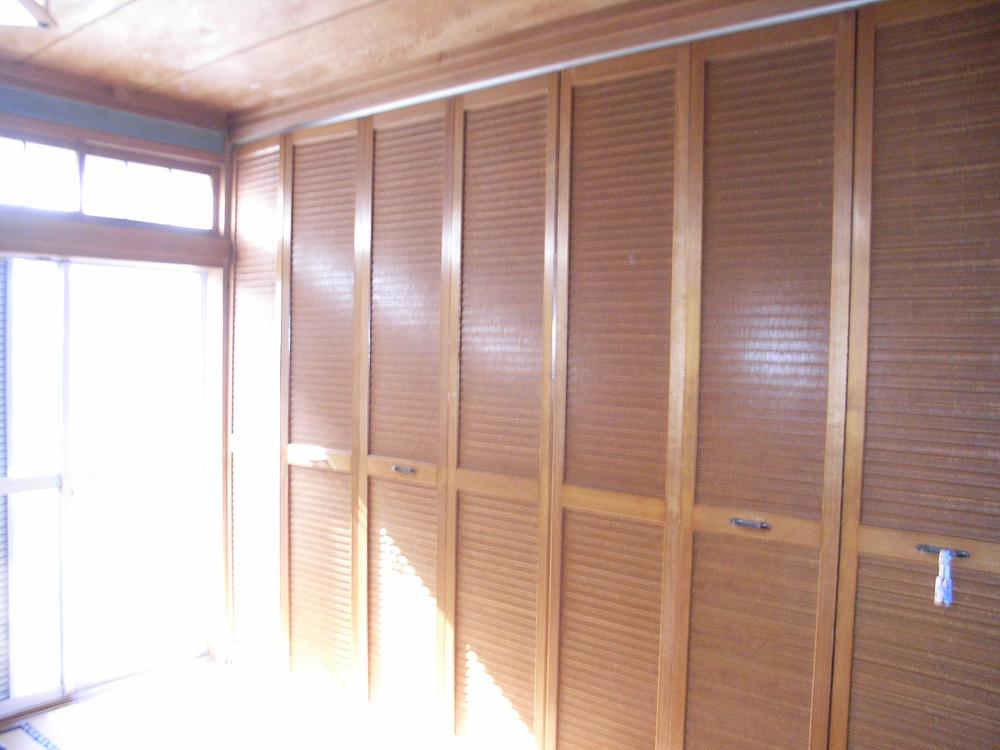 Closet on the first floor Japanese-style room 8 tatami mats. It can be stored a lot because it is between the horizontal width of 2 minutes.
1階和室8畳にあるクローゼット。横幅2間分なのでたくさん収納できます。
Location
|







