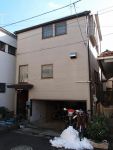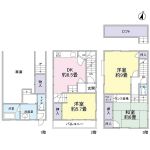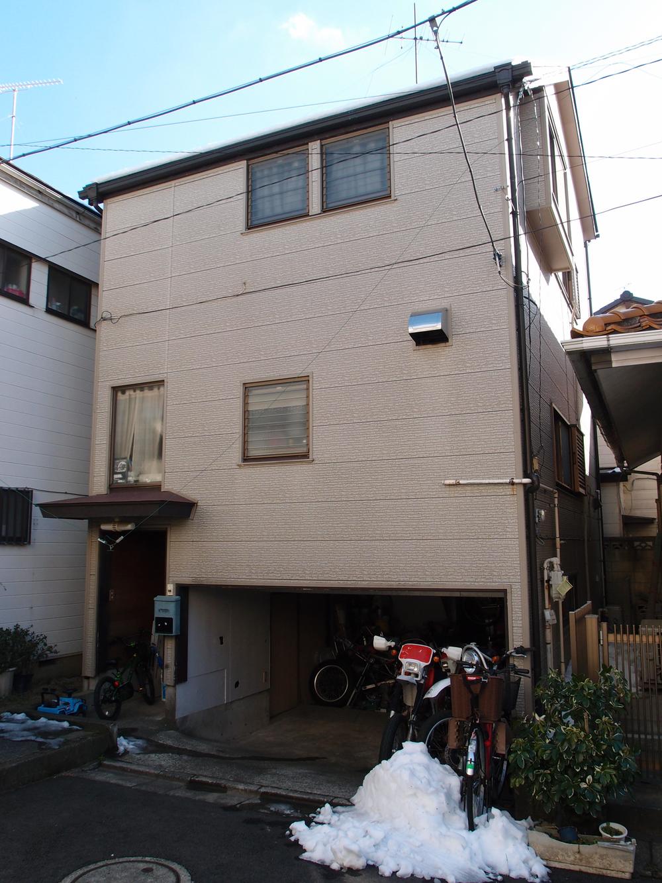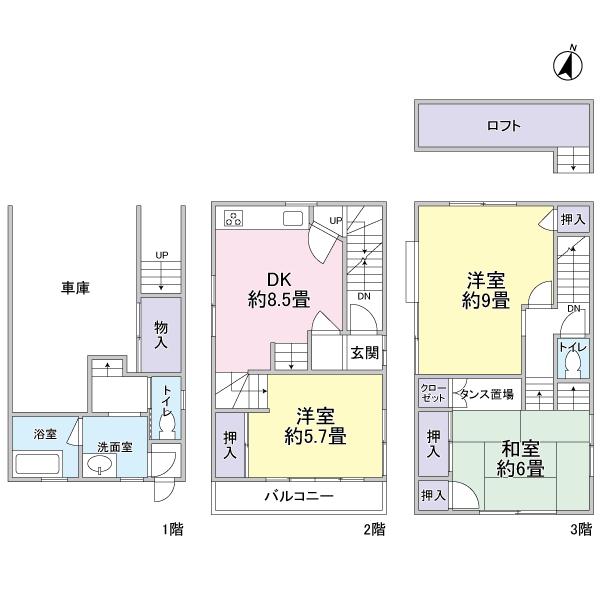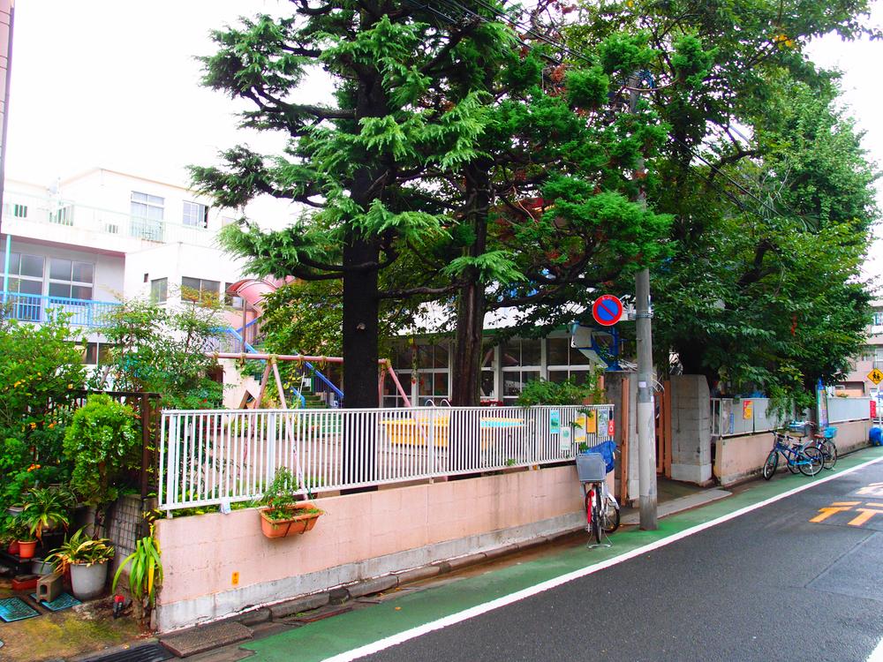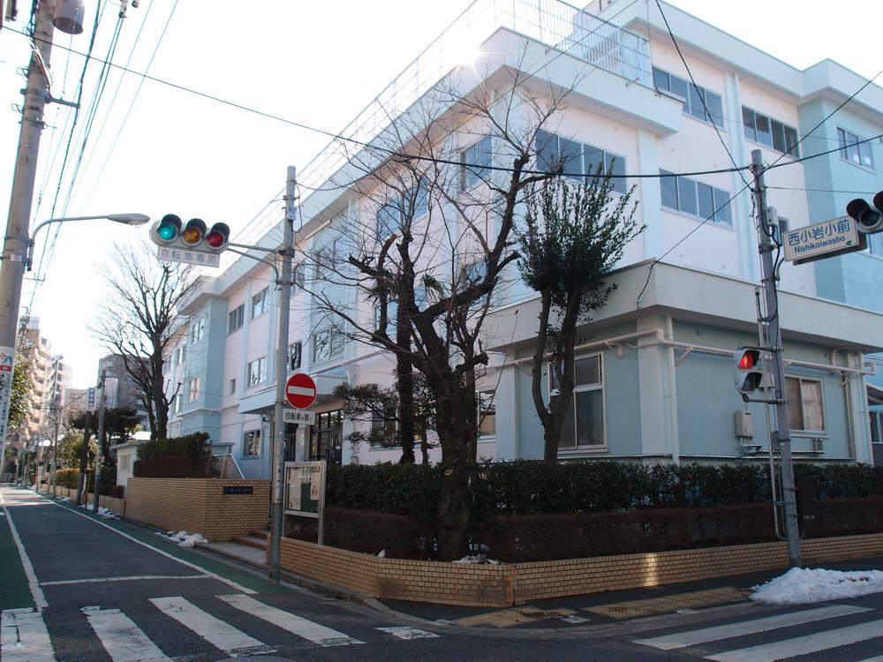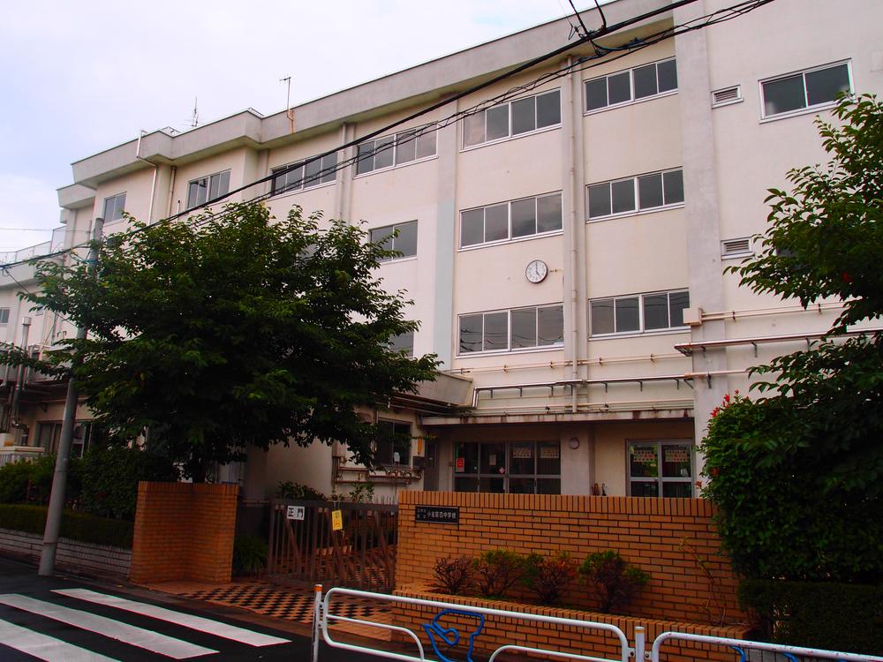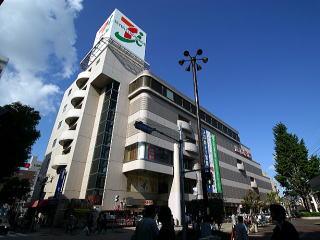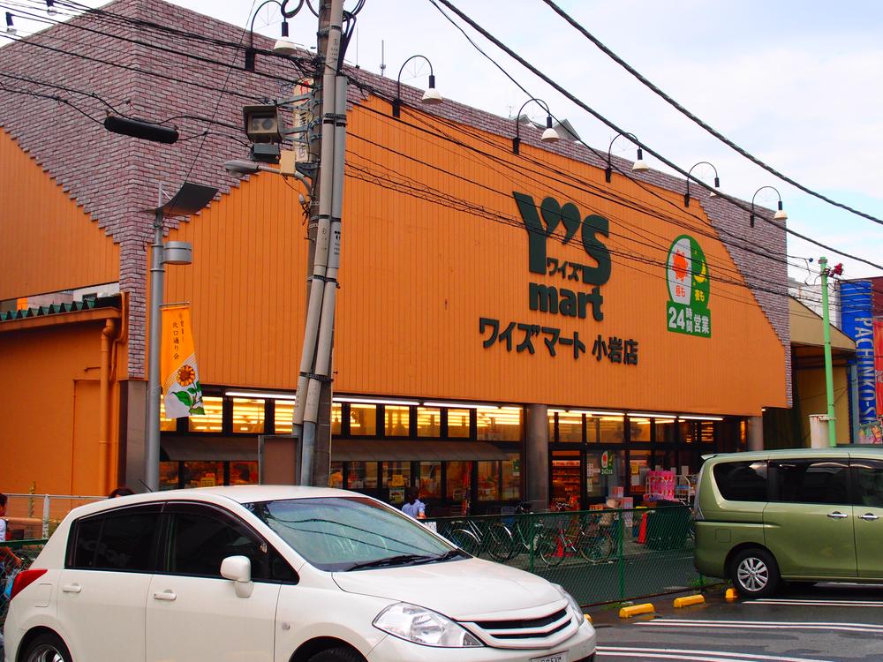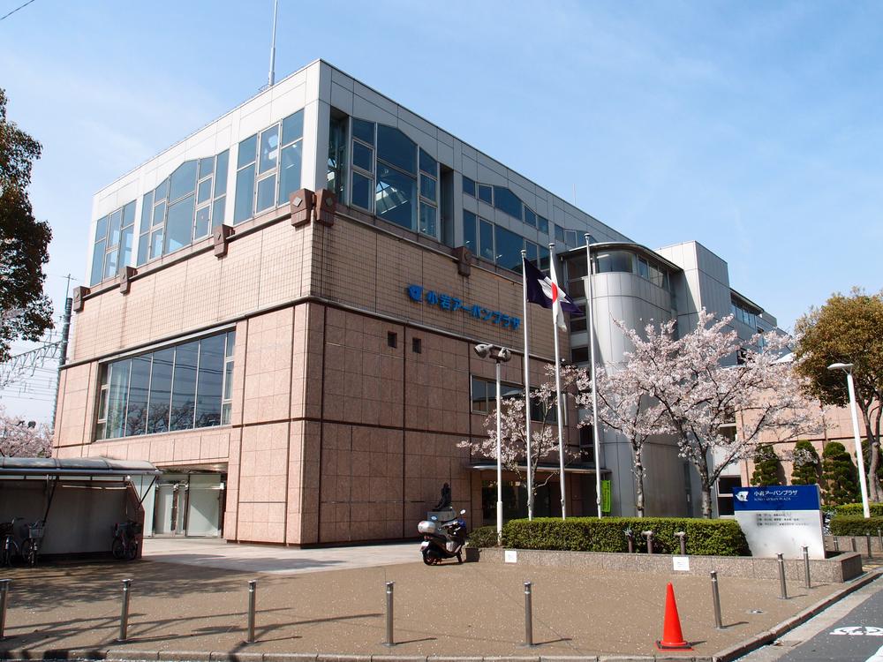|
|
Edogawa-ku, Tokyo
東京都江戸川区
|
|
JR Sobu Line "Koiwa" walk 9 minutes
JR総武線「小岩」歩9分
|
|
・ JR Sobu center line "Koiwa" station 9 minute walk ・ Semi-underground garage there is one minute (up to a height of about 1.6m) ・ 3 upstairs in the loft there
・JR総武中央線「小岩」駅 徒歩9分 ・半地下車庫1台分有り(高さ約1.6m迄) ・3階上にロフト有り
|
|
■ JR Sobu center line "Koiwa" station 9 minute walk, A quiet residential area ■ Semi-underground garage there is one minute (up to a height of about 1.6m) ■ Building area 103.28 sq m ・ 3DK type ■ 3 upstairs in the loft there ※ Building coverage ・ Per volume rate over, Normal mortgage unavailable
■JR総武中央線「小岩」駅 徒歩9分、閑静な住宅街■半地下車庫1台分有り(高さ約1.6m迄)■建物面積103.28m2・3DKタイプ■3階上にロフト有り※建ぺい率・容積率オーバーにつき、通常住宅ローン利用不可
|
Features pickup 特徴ピックアップ | | It is close to the city / Facing south / Flat to the station / A quiet residential area / Japanese-style room / Shaping land / Toilet 2 places / The window in the bathroom / Built garage / Three-story or more / City gas 市街地が近い /南向き /駅まで平坦 /閑静な住宅地 /和室 /整形地 /トイレ2ヶ所 /浴室に窓 /ビルトガレージ /3階建以上 /都市ガス |
Price 価格 | | 23,900,000 yen 2390万円 |
Floor plan 間取り | | 3DK 3DK |
Units sold 販売戸数 | | 1 units 1戸 |
Land area 土地面積 | | 55.41 sq m (registration) 55.41m2(登記) |
Building area 建物面積 | | 103.28 sq m (registration), Of underground garage 15.4 sq m 103.28m2(登記)、うち地下車庫15.4m2 |
Driveway burden-road 私道負担・道路 | | 8.98 sq m , North 4m width 8.98m2、北4m幅 |
Completion date 完成時期(築年月) | | August 1986 1986年8月 |
Address 住所 | | Edogawa-ku, Tokyo Nishikoiwa 3 東京都江戸川区西小岩3 |
Traffic 交通 | | JR Sobu Line "Koiwa" walk 9 minutes JR総武線「小岩」歩9分 |
Related links 関連リンク | | [Related Sites of this company] 【この会社の関連サイト】 |
Person in charge 担当者より | | Rep Zakagawa 担当者坂川 |
Contact お問い合せ先 | | Tokyu Livable Inc. Kinshicho Center TEL: 0800-603-0189 [Toll free] mobile phone ・ Also available from PHS
Caller ID is not notified
Please contact the "saw SUUMO (Sumo)"
If it does not lead, If the real estate company 東急リバブル(株)錦糸町センターTEL:0800-603-0189【通話料無料】携帯電話・PHSからもご利用いただけます
発信者番号は通知されません
「SUUMO(スーモ)を見た」と問い合わせください
つながらない方、不動産会社の方は
|
Building coverage, floor area ratio 建ぺい率・容積率 | | 60% ・ 160% 60%・160% |
Time residents 入居時期 | | Consultation 相談 |
Land of the right form 土地の権利形態 | | Ownership 所有権 |
Structure and method of construction 構造・工法 | | Wooden three-story 木造3階建 |
Renovation リフォーム | | October 2002 exterior renovation completed (outer wall) 2002年10月外装リフォーム済(外壁) |
Use district 用途地域 | | One dwelling 1種住居 |
Overview and notices その他概要・特記事項 | | Contact: Zakagawa, Facilities: Public Water Supply, This sewage, City gas, Parking: underground garage 担当者:坂川、設備:公営水道、本下水、都市ガス、駐車場:地下車庫 |
Company profile 会社概要 | | <Mediation> Minister of Land, Infrastructure and Transport (10) Article 002611 No. Tokyu Livable Inc. Kinshicho center Yubinbango130-0022 Sumida-ku, Tokyo Koto Bridge 3-13-1 KS15 building 6th floor <仲介>国土交通大臣(10)第002611号東急リバブル(株)錦糸町センター〒130-0022 東京都墨田区江東橋3-13-1 KS15ビル6階 |
