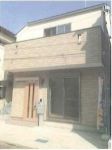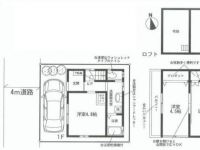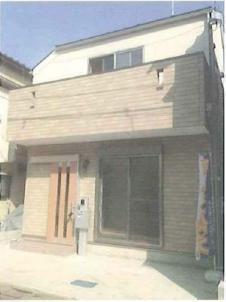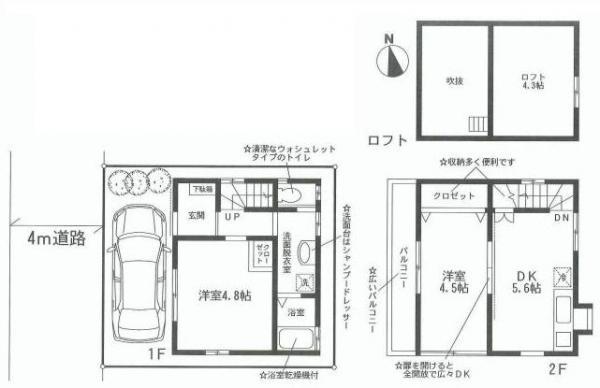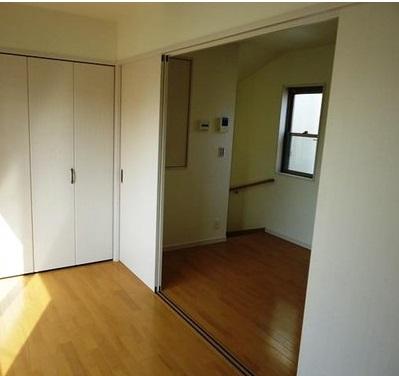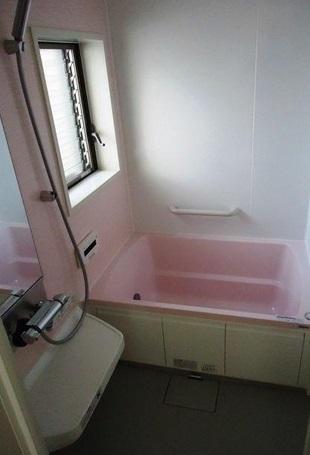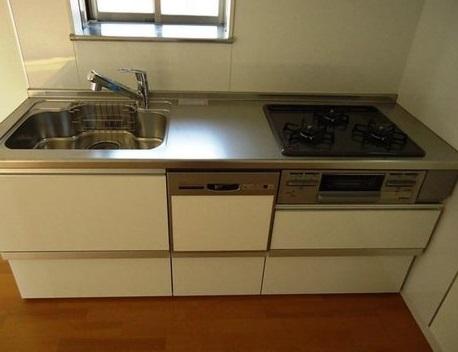|
|
Edogawa-ku, Tokyo
東京都江戸川区
|
|
Toei Shinjuku Line "Mizue" walk 12 minutes
都営新宿線「瑞江」歩12分
|
|
2DK + loft + car space Enhancement of equipment specifications (such as loft rich storage) A feeling of opening blow / Loft 4.3 quires plenty of capacity, Spacious space
2DK+ロフト+カースペース 充実の設備仕様(ロフトなど豊富な収納) 開放感のある吹抜け/ロフト4.3帖たっぷり容量、広々空間
|
|
Toei Shinjuku Line (Mizue) station 12 minutes' walk / There is also all rooms housed, Yet compact, Good is easy to live Mato balanced. Contact Us, We look forward to.
都営新宿線(瑞江)駅徒歩12分/全室収納もあり、コンパクトでありながら、バランスの良い暮らしやすい間取です。お問い合わせ、お待ちしております。
|
Features pickup 特徴ピックアップ | | System kitchen / Bathroom Dryer / All room storage / Flat to the station / A quiet residential area / 2-story / loft / TV monitor interphone / All living room flooring / Flat terrain システムキッチン /浴室乾燥機 /全居室収納 /駅まで平坦 /閑静な住宅地 /2階建 /ロフト /TVモニタ付インターホン /全居室フローリング /平坦地 |
Price 価格 | | 25,500,000 yen 2550万円 |
Floor plan 間取り | | 2DK 2DK |
Units sold 販売戸数 | | 1 units 1戸 |
Total units 総戸数 | | 1 units 1戸 |
Land area 土地面積 | | 41.64 sq m (measured) 41.64m2(実測) |
Building area 建物面積 | | 40.98 sq m (measured) 40.98m2(実測) |
Driveway burden-road 私道負担・道路 | | 13.17 sq m , West 4m width 13.17m2、西4m幅 |
Completion date 完成時期(築年月) | | August 2012 2012年8月 |
Address 住所 | | Edogawa-ku, Tokyo harue 3 東京都江戸川区春江町3 |
Traffic 交通 | | Toei Shinjuku Line "Mizue" walk 12 minutes 都営新宿線「瑞江」歩12分
|
Person in charge 担当者より | | Person in charge of real-estate and building FP Inaba Noon Age: is Inaba of Asahi housing Ikebukuro 40s. Mekubari, Sensitivity, We will be happy to help the jealousy to motto. Thank you. 担当者宅建FP稲葉 正午年齢:40代朝日住宅池袋店の稲葉です。目配り、気配り、心配りをモットーにお手伝いさせて頂きます。よろしくお願いいたします。 |
Contact お問い合せ先 | | TEL: 0800-603-0564 [Toll free] mobile phone ・ Also available from PHS
Caller ID is not notified
Please contact the "saw SUUMO (Sumo)"
If it does not lead, If the real estate company TEL:0800-603-0564【通話料無料】携帯電話・PHSからもご利用いただけます
発信者番号は通知されません
「SUUMO(スーモ)を見た」と問い合わせください
つながらない方、不動産会社の方は
|
Building coverage, floor area ratio 建ぺい率・容積率 | | Fifty percent ・ Hundred percent 50%・100% |
Time residents 入居時期 | | Immediate available 即入居可 |
Land of the right form 土地の権利形態 | | Ownership 所有権 |
Structure and method of construction 構造・工法 | | Wooden 2-story 木造2階建 |
Use district 用途地域 | | One middle and high 1種中高 |
Overview and notices その他概要・特記事項 | | Contact: Inaba noon, Facilities: Public Water Supply, This sewage, City gas, Parking: car space 担当者:稲葉 正午、設備:公営水道、本下水、都市ガス、駐車場:カースペース |
Company profile 会社概要 | | <Mediation> Minister of Land, Infrastructure and Transport (3) No. 006,185 (one company) National Housing Industry Association (Corporation) metropolitan area real estate Fair Trade Council member Asahi Housing Corporation Ikebukuro Yubinbango170-0013 Toshima-ku, Tokyo Ikebukuro 1-21-11 Oak Ikebukuro building 7th floor <仲介>国土交通大臣(3)第006185号(一社)全国住宅産業協会会員 (公社)首都圏不動産公正取引協議会加盟朝日住宅(株)池袋店〒170-0013 東京都豊島区東池袋1-21-11 オーク池袋ビル7階 |
