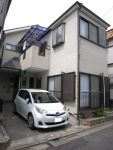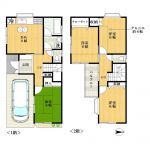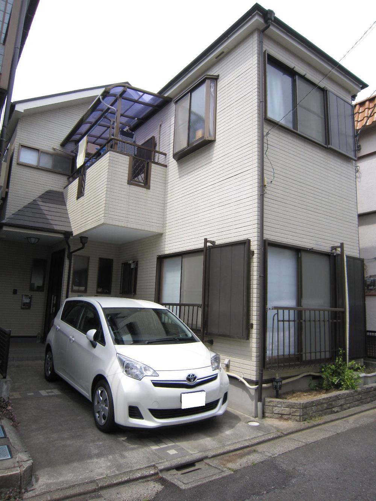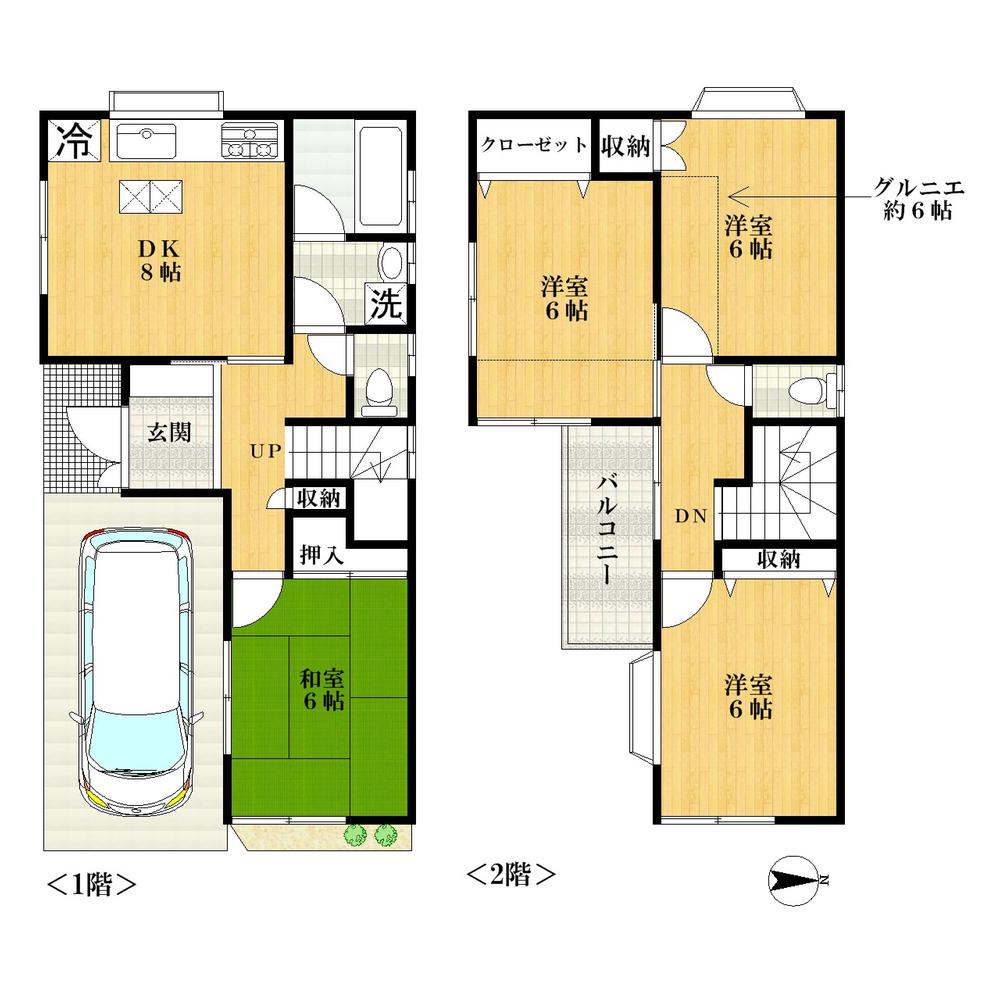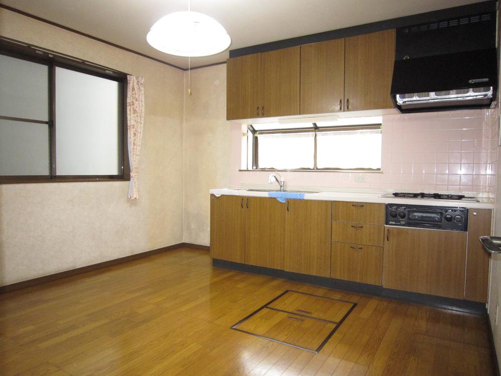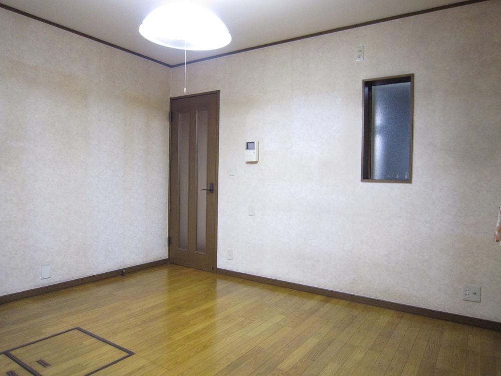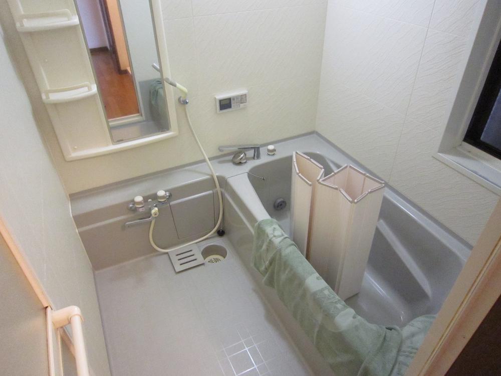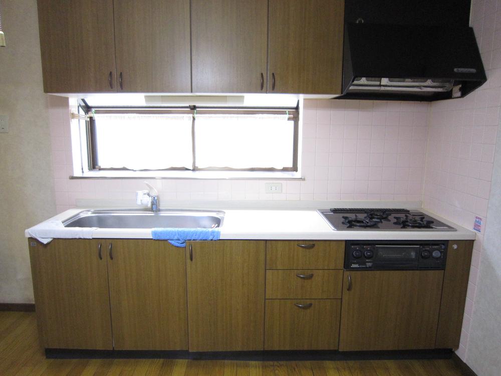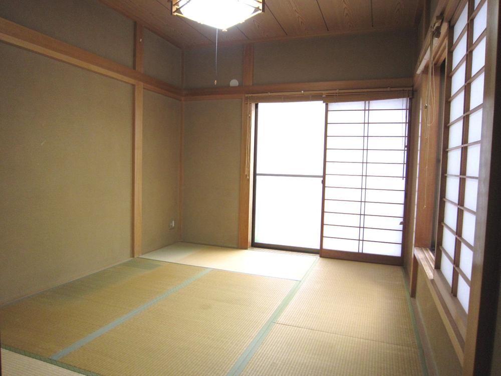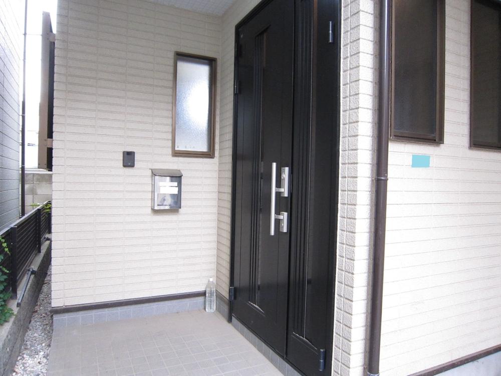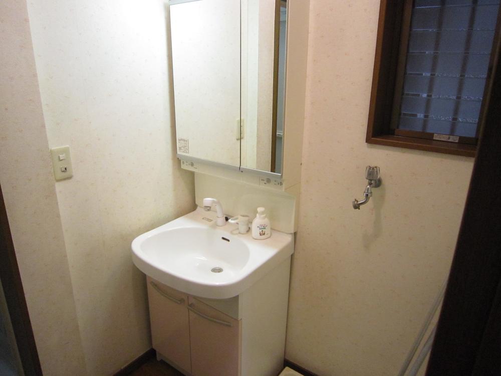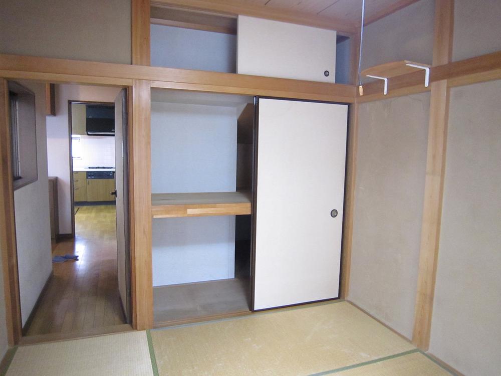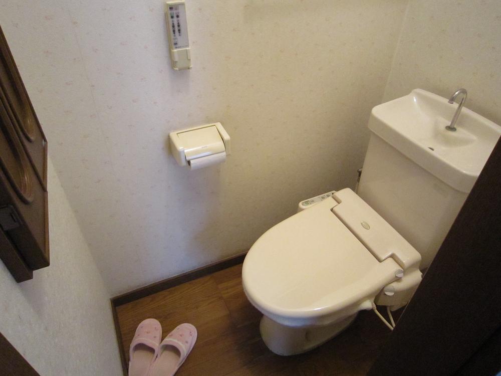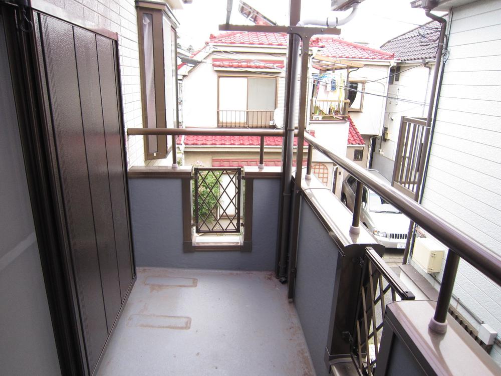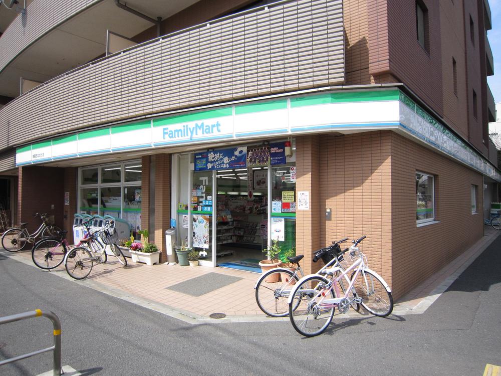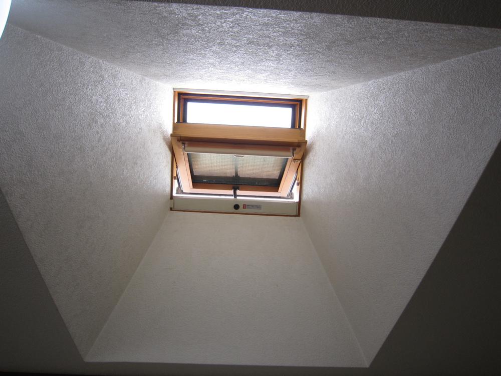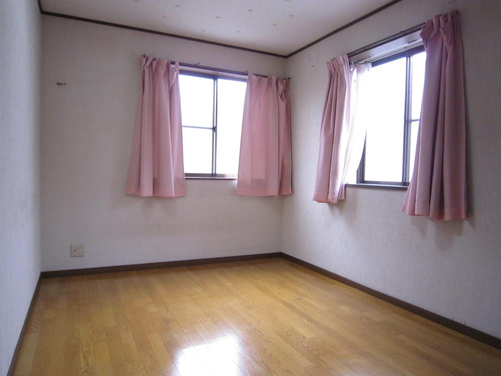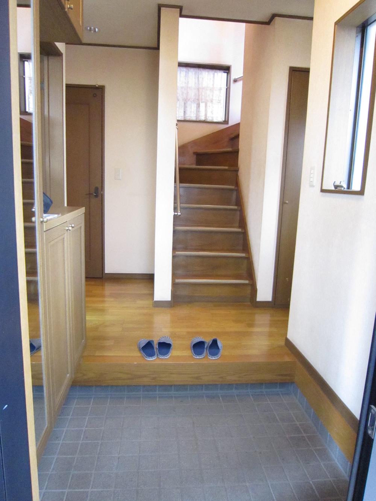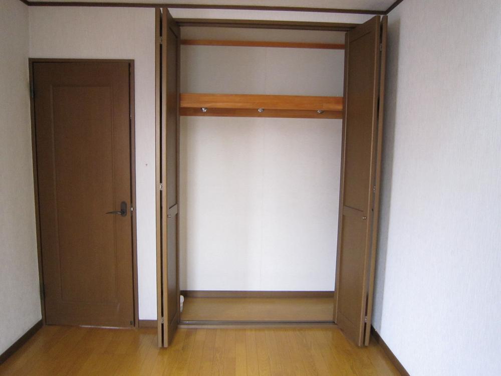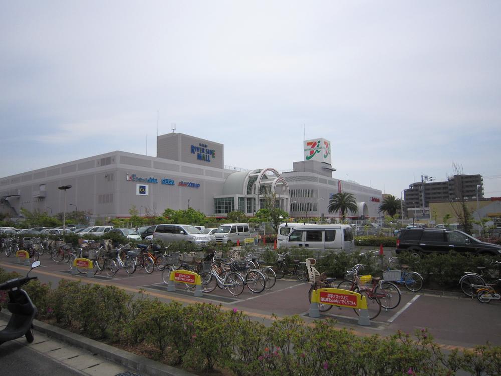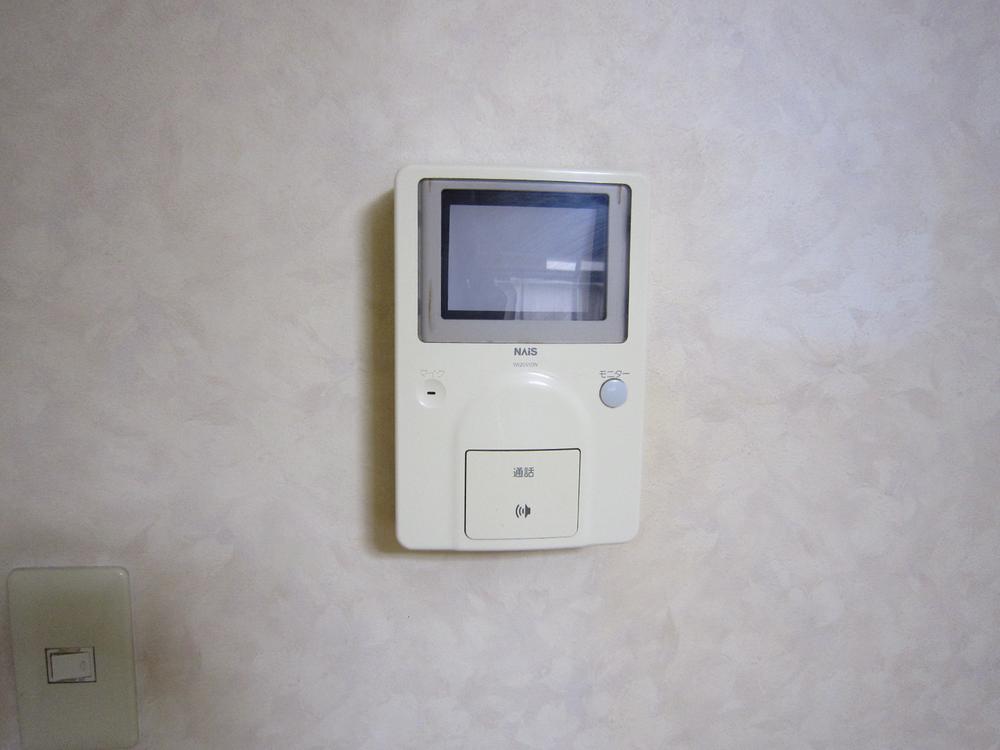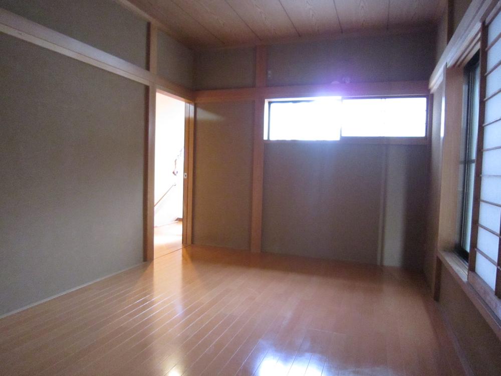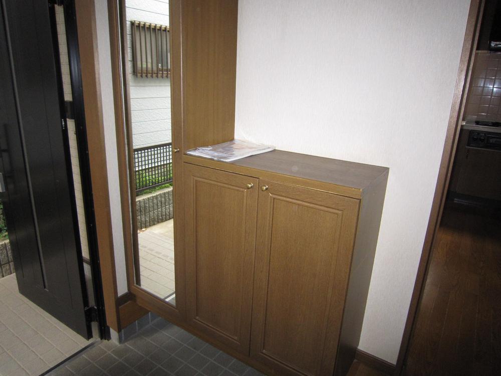|
|
Edogawa-ku, Tokyo
東京都江戸川区
|
|
JR Keiyo Line "Maihama" walk 44 minutes
JR京葉線「舞浜」歩44分
|
|
■ □ ■ □ ■ □ ■ □ ■ □ ■ □ ■ □ ■ □ ■ □ ・ Popular Minamikasai area! ・ Number until the recreational park ten m! ! ・ It is your in a room very clean! ・ With a convenient Grenier in the housing!
■□■□■□■□■□■□■□■□■□・人気の南葛西エリア!・レクレーション公園まで数十m!!・室内大変キレイにお使いです!・収納に便利なグルニエ付!
|
|
● within walking distance to convenient Ito-Yokado to day-to-day shopping! ● We are within walking distance while walking also Maihama Station.
●日々のお買いものに便利なイトーヨーカドーにも徒歩圏内!●舞浜駅も散歩しながら徒歩で行けちゃいます。
|
Features pickup 特徴ピックアップ | | 2 along the line more accessible / Facing south / Yang per good / All room storage / A quiet residential area / Japanese-style room / Toilet 2 places / 2-story / Underfloor Storage / The window in the bathroom / Leafy residential area / Ventilation good / All room 6 tatami mats or more / City gas / Flat terrain / Attic storage 2沿線以上利用可 /南向き /陽当り良好 /全居室収納 /閑静な住宅地 /和室 /トイレ2ヶ所 /2階建 /床下収納 /浴室に窓 /緑豊かな住宅地 /通風良好 /全居室6畳以上 /都市ガス /平坦地 /屋根裏収納 |
Event information イベント情報 | | Local guide Board (please make a reservation beforehand) schedule / Now open ■ □ ■ □ ■ □ ■ □ ■ □ ■ □ ■ □ ■ □ ■ □ ■ □ ■ □ ■ □ ■ □ ■ □ ■ □ When preview hope, Please feel free to contact us at our shop. ※ If you can call in advance to, It will guide without having to keep you waiting. ※ Even is possible guidance on weekdays. Please feel free to contact us. In the case of hope is, It also offers pick-up service, which is your car. We look forward to your inquiry! Ltd. TakaraNaru Ichinoe south exit shop TEL: 03-5661-3030 現地案内会(事前に必ず予約してください)日程/公開中■□■□■□■□■□■□■□■□■□■□■□■□■□■□■□ご内見ご希望の際は、お気軽に当店までお問い合わせください。※事前にお電話頂ければ、お待たせする事なくご案内させて頂きます。※平日でもご案内可能です。お気軽にお問合せ下さい。ご希望の際は、お車でのお迎えも承っております。お問い合わせお待ちしております!株式会社財成 一之江南口店TEL:03-5661-3030 |
Price 価格 | | 36,800,000 yen 3680万円 |
Floor plan 間取り | | 4DK 4DK |
Units sold 販売戸数 | | 1 units 1戸 |
Land area 土地面積 | | 72.72 sq m 72.72m2 |
Building area 建物面積 | | 81.98 sq m 81.98m2 |
Driveway burden-road 私道負担・道路 | | 15.03 sq m , East 4m width 15.03m2、東4m幅 |
Completion date 完成時期(築年月) | | 5 May 1997 1997年5月 |
Address 住所 | | Edogawa-ku, Tokyo Minamikasai 6 東京都江戸川区南葛西6 |
Traffic 交通 | | JR Keiyo Line "Maihama" walk 44 minutes
JR Keiyo Line "Kasai Seaside Park" walk 28 minutes
Tokyo Metro Tozai Line "Kasai" walk 27 minutes JR京葉線「舞浜」歩44分
JR京葉線「葛西臨海公園」歩28分
東京メトロ東西線「葛西」歩27分
|
Related links 関連リンク | | [Related Sites of this company] 【この会社の関連サイト】 |
Contact お問い合せ先 | | TEL: 0800-603-1002 [Toll free] mobile phone ・ Also available from PHS
Caller ID is not notified
Please contact the "saw SUUMO (Sumo)"
If it does not lead, If the real estate company TEL:0800-603-1002【通話料無料】携帯電話・PHSからもご利用いただけます
発信者番号は通知されません
「SUUMO(スーモ)を見た」と問い合わせください
つながらない方、不動産会社の方は
|
Building coverage, floor area ratio 建ぺい率・容積率 | | 60% ・ 160% 60%・160% |
Time residents 入居時期 | | Consultation 相談 |
Land of the right form 土地の権利形態 | | Ownership 所有権 |
Structure and method of construction 構造・工法 | | Wooden 2-story 木造2階建 |
Use district 用途地域 | | One dwelling 1種住居 |
Other limitations その他制限事項 | | Quasi-fire zones, Shade limit Yes 準防火地域、日影制限有 |
Overview and notices その他概要・特記事項 | | Facilities: Public Water Supply, This sewage, City gas, Parking: car space 設備:公営水道、本下水、都市ガス、駐車場:カースペース |
Company profile 会社概要 | | <Mediation> Governor of Tokyo (8) No. 047712 (Corporation) Tokyo Metropolitan Government Building Lots and Buildings Transaction Business Association (Corporation) metropolitan area real estate Fair Trade Council member (Ltd.) TakaraNaru Ichinoe south exit shop Yubinbango132-0024 Edogawa-ku, Tokyo Ichinoe 8-13-1 <仲介>東京都知事(8)第047712号(公社)東京都宅地建物取引業協会会員 (公社)首都圏不動産公正取引協議会加盟(株)財成一之江南口店〒132-0024 東京都江戸川区一之江8-13-1 |
