Used Homes » Kanto » Tokyo » Edogawa
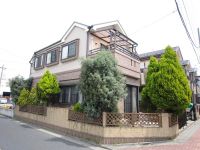 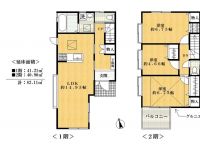
| | Edogawa-ku, Tokyo 東京都江戸川区 |
| Toei Shinjuku Line "Funabori" walk 14 minutes 都営新宿線「船堀」歩14分 |
| ■ □ ■ □ ■ □ ■ □ ■ □ ■ □ ■ □ ■ □ ■ □ ● southwest corner lot ● With 3LDK + Grenier! ● You can 2 Station Use of the Funabori Station and Ichinoe Station! ! ■□■□■□■□■□■□■□■□■□●南西角地です●3LDK+グルニエ付き!●船堀駅と一之江駅の2駅ご利用いただけます!! |
| About 3.4m part from The property is west road, City planning road area (about 40 sq m ~ We entered into the 45 sq m). (Auxiliary 284 No. ・ S41.7.30 ・ Kendai 2428 issue planning decisions ・ Business decision undecided) please please keep. 本物件は西側公道から約3.4m部分、都市計画道路面積(約40m2 ~ 45m2)に入っております。(補助284号・S41.7.30・建第2428号計画決定・事業決定未定)予めご承知おき下さい。 |
Features pickup 特徴ピックアップ | | System kitchen / Yang per good / Flat to the station / Siemens south road / Corner lot / Face-to-face kitchen / South balcony / The window in the bathroom / Flat terrain / Attic storage / Development subdivision in システムキッチン /陽当り良好 /駅まで平坦 /南側道路面す /角地 /対面式キッチン /南面バルコニー /浴室に窓 /平坦地 /屋根裏収納 /開発分譲地内 | Event information イベント情報 | | Local guide Board (please make a reservation beforehand) schedule / Now open ■ □ ■ □ ■ □ ■ □ ■ □ ■ □ ■ □ ■ □ ■ □ ■ □ ■ □ ■ □ ■ □ ■ □ ■ □ When preview hope, Please feel free to contact us at our shop. ※ If you can call in advance to, It will guide without having to keep you waiting. ※ Even is possible guidance on weekdays. Please feel free to contact us. In the case of hope is, It also offers pick-up service, which is your car. We look forward to your inquiry! Ltd. TakaraNaru Ichinoe south exit shop TEL: 03-5661-3030 現地案内会(事前に必ず予約してください)日程/公開中■□■□■□■□■□■□■□■□■□■□■□■□■□■□■□ご内見ご希望の際は、お気軽に当店までお問い合わせください。※事前にお電話頂ければ、お待たせする事なくご案内させて頂きます。※平日でもご案内可能です。お気軽にお問合せ下さい。ご希望の際は、お車でのお迎えも承っております。お問い合わせお待ちしております!株式会社財成 一之江南口店TEL:03-5661-3030 | Price 価格 | | 32,800,000 yen 3280万円 | Floor plan 間取り | | 3LDK 3LDK | Units sold 販売戸数 | | 1 units 1戸 | Total units 総戸数 | | 1 units 1戸 | Land area 土地面積 | | 83.24 sq m 83.24m2 | Building area 建物面積 | | 82.11 sq m 82.11m2 | Driveway burden-road 私道負担・道路 | | Share interests 111 sq m × (1 / 7), West 9m width, South 4.5m width 共有持分111m2×(1/7)、西9m幅、南4.5m幅 | Completion date 完成時期(築年月) | | September 2003 2003年9月 | Address 住所 | | Edogawa-ku, Tokyo Matsue 7 東京都江戸川区松江7 | Traffic 交通 | | Toei Shinjuku Line "Funabori" walk 14 minutes
Toei Shinjuku Line "Ichinoe" walk 15 minutes
Toei Shinjuku Line "Mizue" walk 33 minutes 都営新宿線「船堀」歩14分
都営新宿線「一之江」歩15分
都営新宿線「瑞江」歩33分
| Related links 関連リンク | | [Related Sites of this company] 【この会社の関連サイト】 | Contact お問い合せ先 | | TEL: 0800-603-1002 [Toll free] mobile phone ・ Also available from PHS
Caller ID is not notified
Please contact the "saw SUUMO (Sumo)"
If it does not lead, If the real estate company TEL:0800-603-1002【通話料無料】携帯電話・PHSからもご利用いただけます
発信者番号は通知されません
「SUUMO(スーモ)を見た」と問い合わせください
つながらない方、不動産会社の方は
| Building coverage, floor area ratio 建ぺい率・容積率 | | 60% ・ 200% 60%・200% | Time residents 入居時期 | | Consultation 相談 | Land of the right form 土地の権利形態 | | Ownership 所有権 | Structure and method of construction 構造・工法 | | Wooden 2-story 木造2階建 | Use district 用途地域 | | One dwelling 1種住居 | Overview and notices その他概要・特記事項 | | Facilities: Public Water Supply, This sewage, Parking: Garage 設備:公営水道、本下水、駐車場:車庫 | Company profile 会社概要 | | <Mediation> Governor of Tokyo (8) No. 047712 (Corporation) Tokyo Metropolitan Government Building Lots and Buildings Transaction Business Association (Corporation) metropolitan area real estate Fair Trade Council member (Ltd.) TakaraNaru Ichinoe south exit shop Yubinbango132-0024 Edogawa-ku, Tokyo Ichinoe 8-13-1 <仲介>東京都知事(8)第047712号(公社)東京都宅地建物取引業協会会員 (公社)首都圏不動産公正取引協議会加盟(株)財成一之江南口店〒132-0024 東京都江戸川区一之江8-13-1 |
Local appearance photo現地外観写真 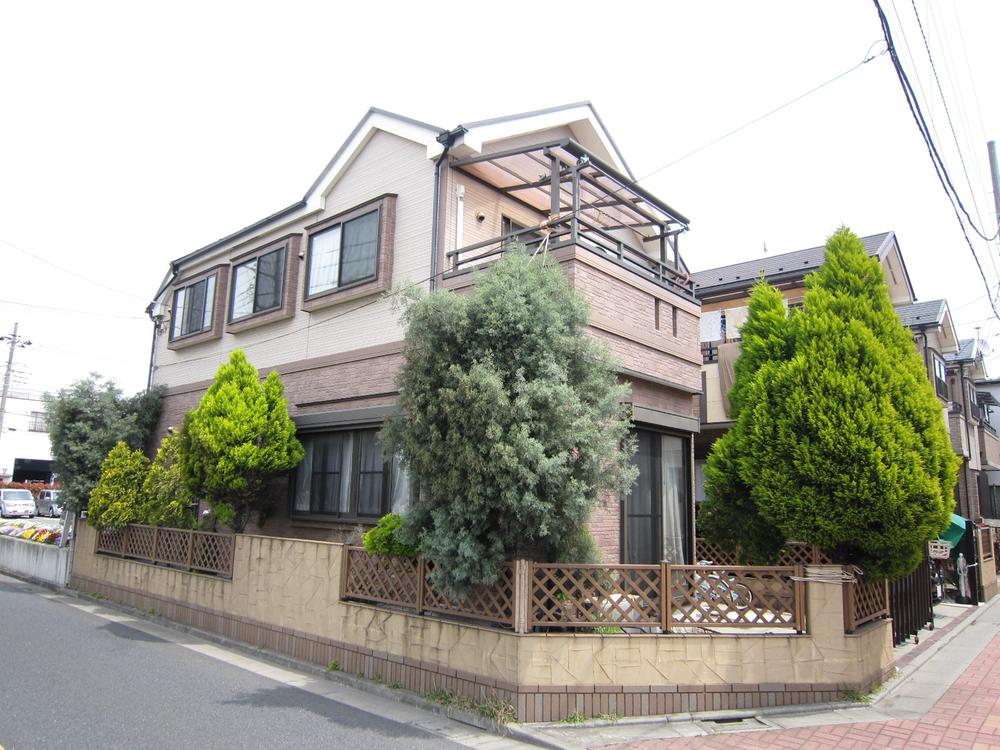 Local appearance photo (April 2013) shooting The property is about 3.4m part from the west public roads, City planning road area (about 40 sq m ~ We entered into the 45 sq m). (Auxiliary 284 No. ・ S41.7.30 ・ Kendai 2428 issue planning decisions ・ Business decision undecided) please please keep.
現地外観写真(2013年4月)撮影本物件は西側公道から約3.4m部分、都市計画道路面積(約40m2 ~ 45m2)に入っております。(補助284号・S41.7.30・建第2428号計画決定・事業決定未定)予めご承知おき下さい。
Floor plan間取り図 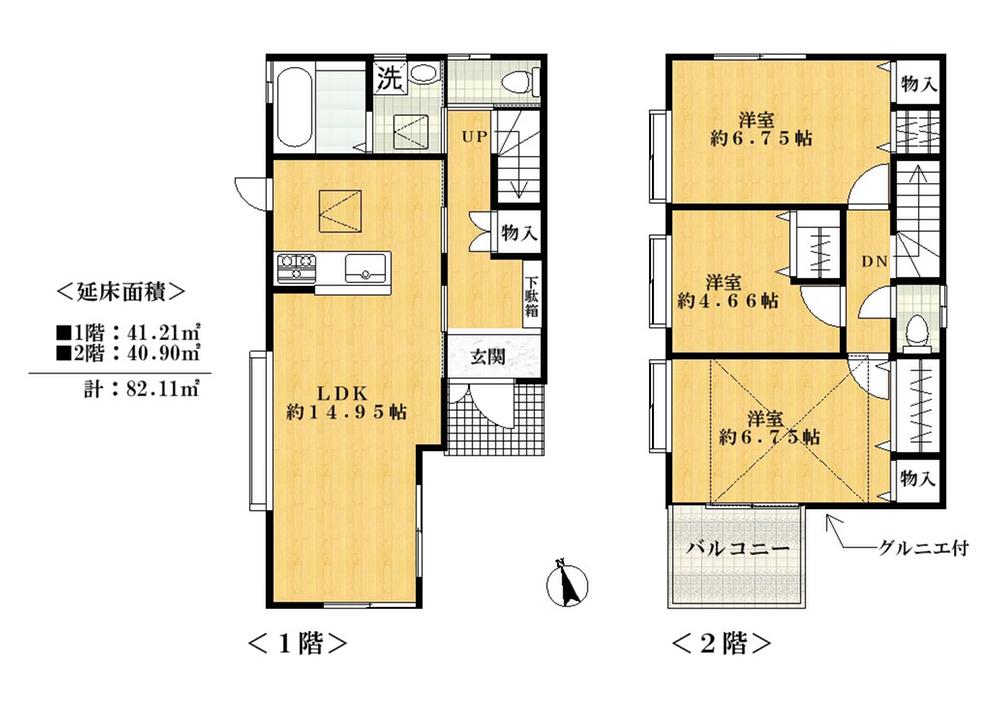 32,800,000 yen, 3LDK, Land area 83.24 sq m , Building area 82.11 sq m floor plan
3280万円、3LDK、土地面積83.24m2、建物面積82.11m2 間取り図
Otherその他 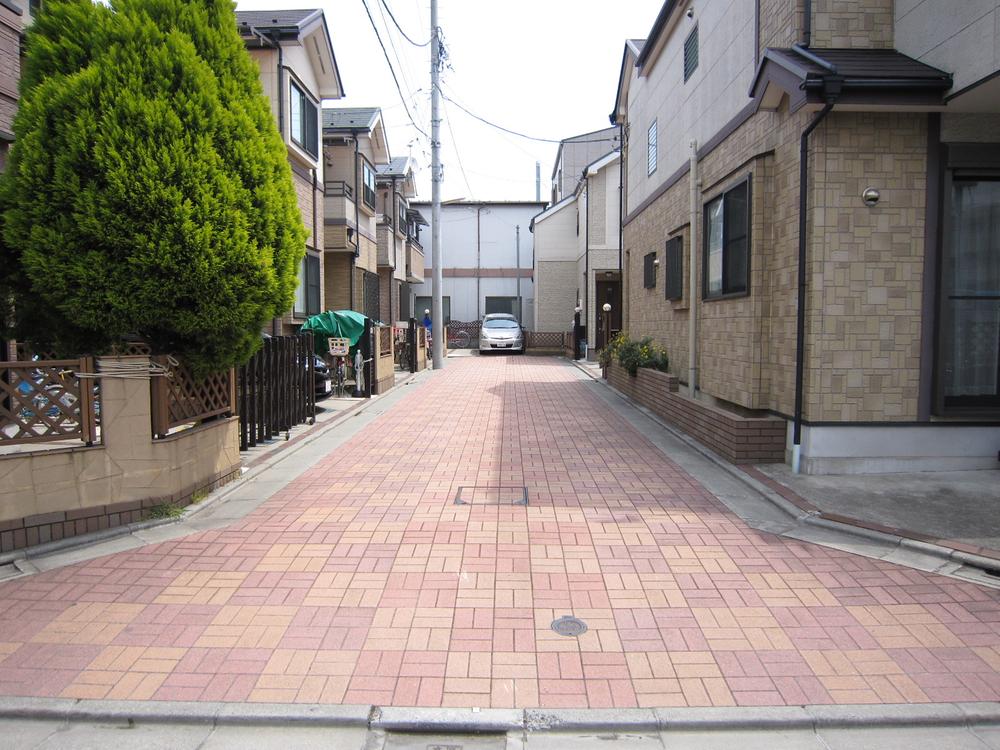 Frontal road It has been a subdivision development in clean
前面道路
キレイに整備された分譲地です
Location
|




