Used Homes » Kanto » Tokyo » Edogawa
 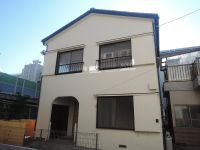
| | Edogawa-ku, Tokyo 東京都江戸川区 |
| Tokyo Metro Tozai Line "Kasai" bus 6 minutes total recreation Koenmae step 6 minutes 東京メトロ東西線「葛西」バス6分総合レクリエーション公園前歩6分 |
| Full renovation Property! フルリノベーション物件! |
| ■ One-box type available parking car space Yes! ■ With storage space in the entrance side! ■ East adjoining land, Attached to a large parking lot, Exposure to the sun ・ Ventilation good! ■ Good location that has combined both of the green of the rich and urban functions! ※ Interior and exterior renovation, Immediate Available, 2 along the line more accessible, All living room flooring, All room storage, Leafy residential area, It is close to the city, Yang per good, A quiet residential area, Around traffic fewer ■ワンボックスタイプ駐車可能なカースペース有!■玄関脇にも収納スペース付き!■東側隣接地、大型駐車場に付き、陽当り・風通し良好!■緑の豊富さと都市機能の両方を合わせ持つ好立地!※内外装リフォーム、即入居可、2沿線以上利用可、全居室フローリング、全居室収納、緑豊かな住宅地、市街地が近い、陽当り良好、閑静な住宅地、周辺交通量少なめ |
Features pickup 特徴ピックアップ | | Immediate Available / 2 along the line more accessible / It is close to the city / Yang per good / All room storage / A quiet residential area / Around traffic fewer / 2-story / Flooring Chokawa / The window in the bathroom / Renovation / Leafy residential area / Ventilation good / All living room flooring / Storeroom / Flat terrain 即入居可 /2沿線以上利用可 /市街地が近い /陽当り良好 /全居室収納 /閑静な住宅地 /周辺交通量少なめ /2階建 /フローリング張替 /浴室に窓 /リノベーション /緑豊かな住宅地 /通風良好 /全居室フローリング /納戸 /平坦地 | Event information イベント情報 | | Open House (Please make a reservation beforehand) schedule / Every Saturday, Sunday and public holidays time / 11:00 ~ 17:00 オープンハウス(事前に必ず予約してください)日程/毎週土日祝時間/11:00 ~ 17:00 | Price 価格 | | 34,800,000 yen 3480万円 | Floor plan 間取り | | 4LDK + S (storeroom) 4LDK+S(納戸) | Units sold 販売戸数 | | 1 units 1戸 | Total units 総戸数 | | 1 units 1戸 | Land area 土地面積 | | 65.42 sq m (19.78 tsubo) (Registration) 65.42m2(19.78坪)(登記) | Building area 建物面積 | | 60.31 sq m (18.24 tsubo) (Registration) 60.31m2(18.24坪)(登記) | Driveway burden-road 私道負担・道路 | | 12.21 sq m , West 4m width (contact the road width 2.3m) 12.21m2、西4m幅(接道幅2.3m) | Completion date 完成時期(築年月) | | March 1978 1978年3月 | Address 住所 | | Edogawa-ku, Tokyo Minamikasai 3 東京都江戸川区南葛西3 | Traffic 交通 | | Tokyo Metro Tozai Line "Kasai" bus 6 minutes total recreation Koenmae step 6 minutes
JR Keiyo Line "Kasai Seaside Park" 8 minutes Horie park walk 6 minutes by bus
JR Keiyo Line "Kasai Seaside Park" walk 20 minutes 東京メトロ東西線「葛西」バス6分総合レクリエーション公園前歩6分
JR京葉線「葛西臨海公園」バス8分堀江団地歩6分
JR京葉線「葛西臨海公園」歩20分
| Related links 関連リンク | | [Related Sites of this company] 【この会社の関連サイト】 | Person in charge 担当者より | | Person in charge of inner moat 担当者内堀 | Contact お問い合せ先 | | Ltd. dream housing TEL: 03-5666-5660 Please contact as "saw SUUMO (Sumo)" (株)夢ハウジングTEL:03-5666-5660「SUUMO(スーモ)を見た」と問い合わせください | Building coverage, floor area ratio 建ぺい率・容積率 | | 60% ・ 300% 60%・300% | Time residents 入居時期 | | Immediate available 即入居可 | Land of the right form 土地の権利形態 | | Ownership 所有権 | Structure and method of construction 構造・工法 | | Wooden 2-story (framing method) 木造2階建(軸組工法) | Renovation リフォーム | | October 2001 interior renovation completed (bathroom ・ toilet ・ wall ・ floor ・ Wash basin), October 2001 exterior renovation completed (outer wall) 2001年10月内装リフォーム済(浴室・トイレ・壁・床・洗面台)、2001年10月外装リフォーム済(外壁) | Use district 用途地域 | | One dwelling 1種住居 | Overview and notices その他概要・特記事項 | | Contact: inner moat, Facilities: Public Water Supply, This sewage, Individual LPG, Parking: car space 担当者:内堀、設備:公営水道、本下水、個別LPG、駐車場:カースペース | Company profile 会社概要 | | <Seller> Governor of Tokyo (4) No. 073897 (Corporation) All Japan Real Estate Association (Corporation) metropolitan area real estate Fair Trade Council member Co., Ltd. dream housing Yubinbango133-0065 Edogawa-ku, Tokyo Minamishinozaki cho 2-9-2 <売主>東京都知事(4)第073897号(公社)全日本不動産協会会員 (公社)首都圏不動産公正取引協議会加盟(株)夢ハウジング〒133-0065 東京都江戸川区南篠崎町2-9-2 |
Floor plan間取り図 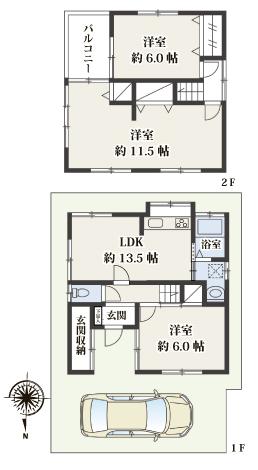 34,800,000 yen, 4LDK + S (storeroom), Land area 65.42 sq m , Building area 60.31 sq m
3480万円、4LDK+S(納戸)、土地面積65.42m2、建物面積60.31m2
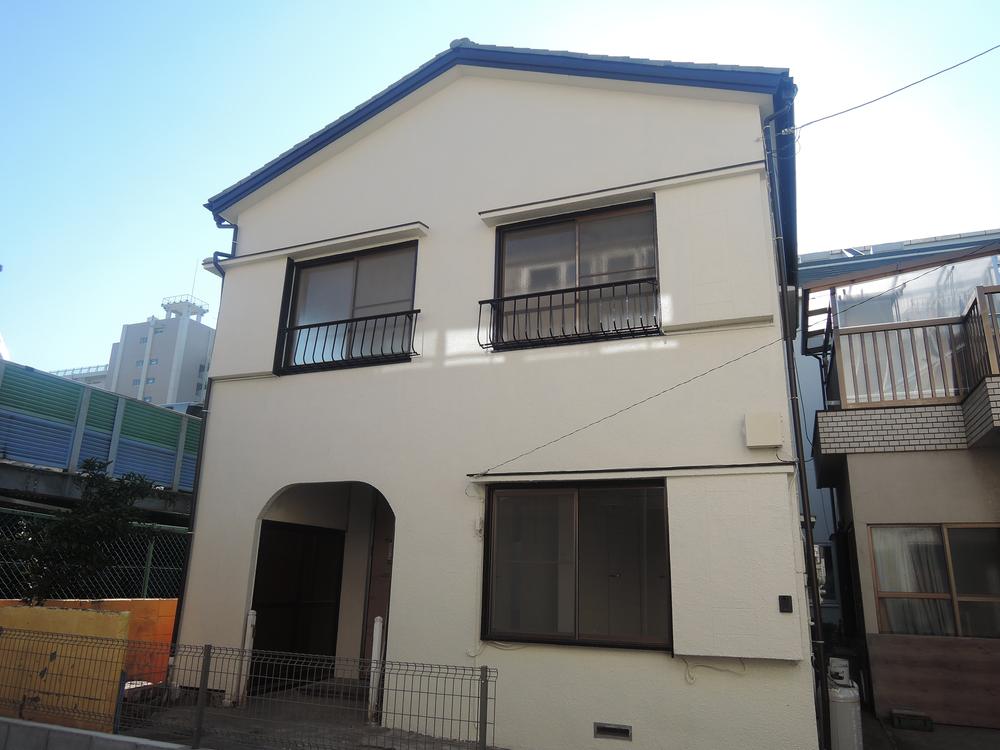 Local appearance photo
現地外観写真
Compartment figure区画図 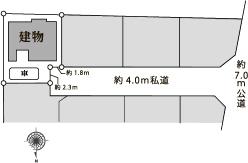 34,800,000 yen, 4LDK + S (storeroom), Land area 65.42 sq m , Building area 60.31 sq m
3480万円、4LDK+S(納戸)、土地面積65.42m2、建物面積60.31m2
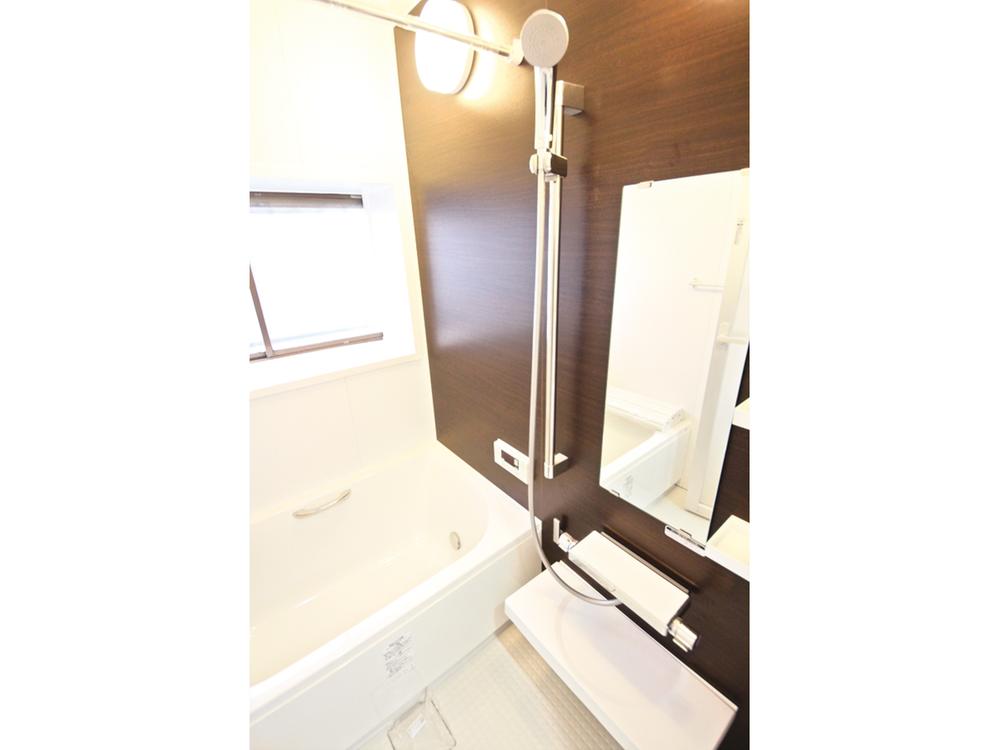 Bathroom
浴室
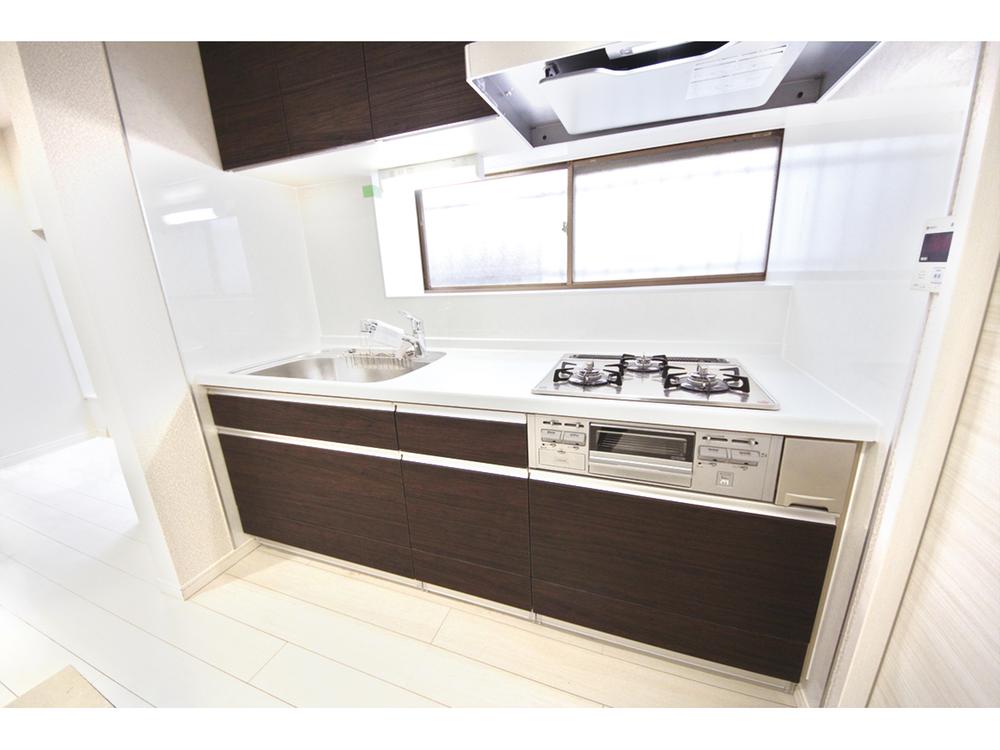 Kitchen
キッチン
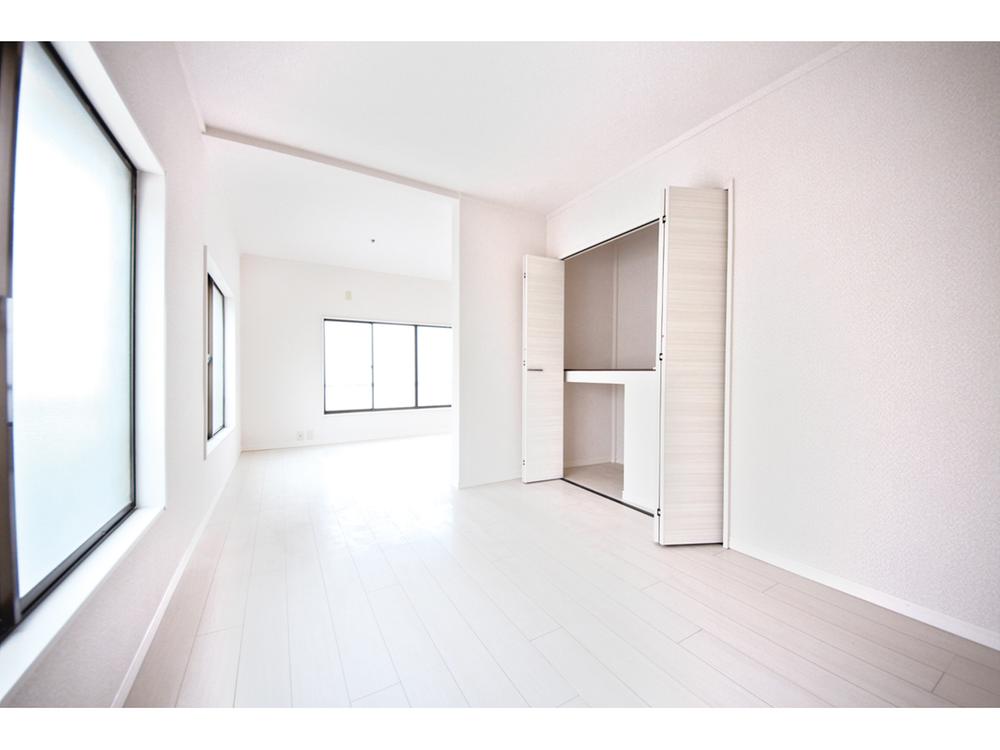 Non-living room
リビング以外の居室
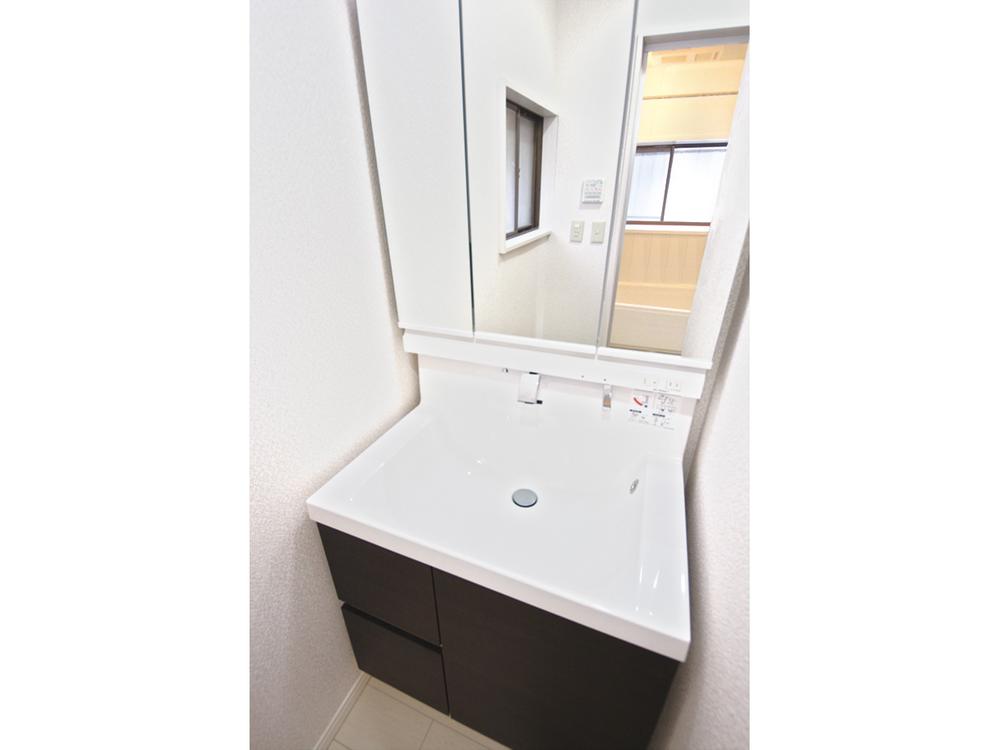 Wash basin, toilet
洗面台・洗面所
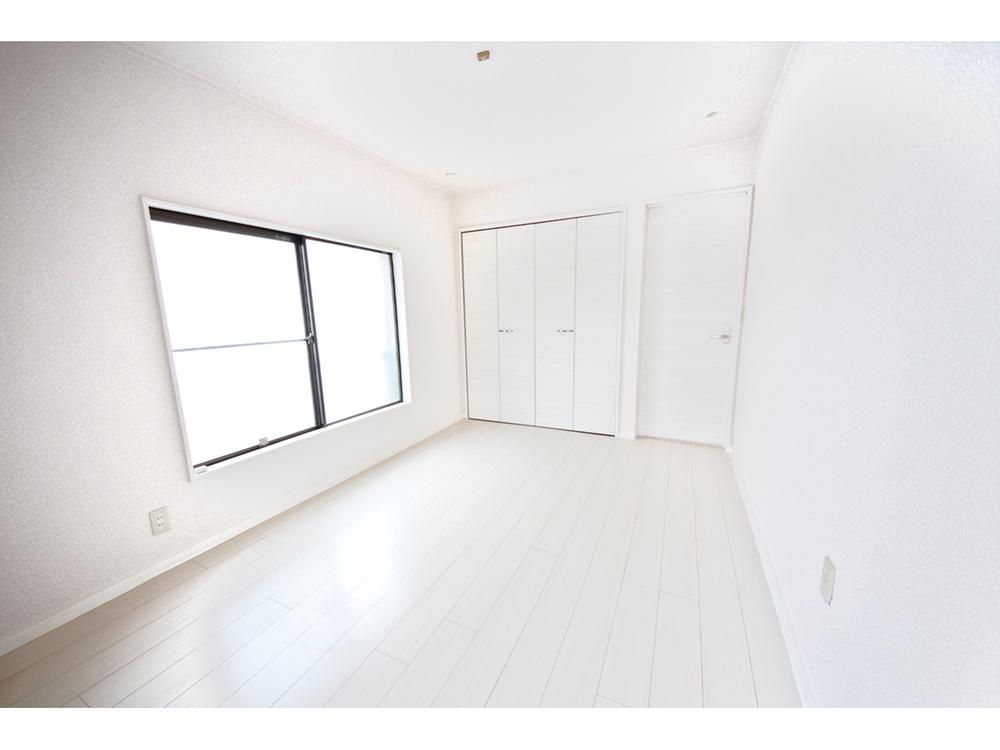 Non-living room
リビング以外の居室
Location
|









