Used Homes » Kanto » Tokyo » Edogawa
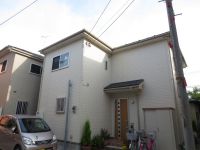 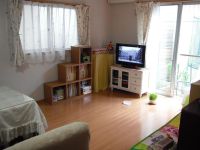
| | Edogawa-ku, Tokyo 東京都江戸川区 |
| Toei Shinjuku Line "Shinozaki" walk 15 minutes 都営新宿線「篠崎」歩15分 |
| Living in the quiet living environment of Shinozaki cho Yonchome 2011. May Built Built shallow Residential home Two-family, It is recommended for family , For further information, please contact 03-3689-4311 篠崎町四丁目の静かな住環境に住まう 平成23年5月築 築浅一戸建て 二世帯、ファミリーにお勧めです 、お問い合わせは03-3689-4311まで |
| ~ Recommendation from the person in charge ~ Do not you live to the longing of the 2-story? , Can you washroom enjoy home vegetable garden, etc. ・ There are 6 quires more bright impression each room have a window in the bathroom, With storage Because there is a window to the entire room, It can be bright and also study of children kitchen counter kitchen Since the eye can reach to small children, It is recommended [Housing Specifications] ・ System Kitchen (artificial marble used) ・ Shampoo dresser ・ Intercom with TV monitor ・ All room pair glass ・ 24-hour ventilation system ・ System bus (add 炊 heat insulation) spacious Hitotsubo type ・ Cross Nonhorumu specification ~ 担当者からのお勧め ~ 憧れの2階建へ住みませんか?静かな住環境お庭もあり、家庭菜園等お楽しみ頂けます洗面所・浴室には窓があり明るい印象です各居室が6帖以上あり、収納付 全居室に窓がある為、お子様の勉強も明るくできますねキッチンはカウンターキッチン 小さなお子様にも目が届くため、お勧めです【住宅仕様】・システムキッチン(人造大理石使用)・シャンプードレッサー・TVモニター付インターホン・全居室ペアガラス・24時間換気システム・システムバス(追炊保温)広々一坪タイプ・クロスはノンホルム仕様 |
Features pickup 特徴ピックアップ | | Parking two Allowed / System kitchen / All room storage / Flat to the station / A quiet residential area / LDK15 tatami mats or more / Around traffic fewer / Japanese-style room / Washbasin with shower / Face-to-face kitchen / Toilet 2 places / Bathroom 1 tsubo or more / 2-story / Double-glazing / Otobasu / Warm water washing toilet seat / Underfloor Storage / The window in the bathroom / TV monitor interphone / All living room flooring / City gas / Flat terrain 駐車2台可 /システムキッチン /全居室収納 /駅まで平坦 /閑静な住宅地 /LDK15畳以上 /周辺交通量少なめ /和室 /シャワー付洗面台 /対面式キッチン /トイレ2ヶ所 /浴室1坪以上 /2階建 /複層ガラス /オートバス /温水洗浄便座 /床下収納 /浴室に窓 /TVモニタ付インターホン /全居室フローリング /都市ガス /平坦地 | Event information イベント情報 | | Taisei the back in the real estate sales, As we can so as to correspond to any consultation about the house, It started a "concierge service" of real estate. "Law on Real Estate ・ Tax / Buying and selling ・ Operation / Rent ・ management / Architecture ・ Renovation ", etc., Professional staff will be happy to answer for a variety of consultation. Because it does not take the cost, Please feel free to contact us. ◆ Concierge desk Hours: 10 pm ~ At 18 (Wednesday regular holiday) FAX are accepted 24 hours. Telephone number (toll-free) : 0120-938-596FAX : / ) Consultation in from the mail is also available. 大成有楽不動産販売では、住まいに関するあらゆるご相談に対応させていただけるように、不動産の「コンシェルジュサービス」を始めました。不動産に関する「法律・税務/売買・運用/賃貸・管理/建築・リフォーム」など、様々なご相談に対して専門スタッフがお答えさせていただきます。費用はかかりませんので、お気軽にご相談ください。◆コンシェルジュデスク受付時間:10時 ~ 18時(水曜日定休)FAXは24時間受け付けております。電話番号(フリーコール) : 0120-938-596FAX : 03-3567-3933ホームページ(www.ietan.jp/)よりメールでご相談も可能です。 | Price 価格 | | 41,800,000 yen 4180万円 | Floor plan 間取り | | 4LDK 4LDK | Units sold 販売戸数 | | 1 units 1戸 | Land area 土地面積 | | 129.23 sq m (39.09 tsubo) (Registration) 129.23m2(39.09坪)(登記) | Building area 建物面積 | | 105.99 sq m (32.06 square meters) 105.99m2(32.06坪) | Driveway burden-road 私道負担・道路 | | 17.22 sq m , Northwest 4m width (contact the road width 3.8m) 17.22m2、北西4m幅(接道幅3.8m) | Completion date 完成時期(築年月) | | 5 May 2011 2011年5月 | Address 住所 | | Edogawa-ku, Tokyo Shinozaki-cho 4 東京都江戸川区篠崎町4 | Traffic 交通 | | Toei Shinjuku Line "Shinozaki" walk 15 minutes
Toei Shinjuku Line "Mizue" walk 18 minutes
Tokyo Metro Tozai Line "Myoden" walk 39 minutes 都営新宿線「篠崎」歩15分
都営新宿線「瑞江」歩18分
東京メトロ東西線「妙典」歩39分
| Related links 関連リンク | | [Related Sites of this company] 【この会社の関連サイト】 | Person in charge 担当者より | | Person in charge of real-estate and building Hatayama Yoshiaki Age: 30 Daigyokai Experience: 10 years "in charge was good Hatayama's! " The'll say so to our customers is my above all of joy. To satisfy our customers, I will do my best. By all means please feel free to contact us! 担当者宅建畑山 嘉昭年齢:30代業界経験:10年「担当が畑山さんで良かった!」 お客様にそう言っていただけるのが私の何よりの喜びです。お客様にご満足いただけるよう、頑張ります。ぜひお気軽にご相談下さい! | Contact お問い合せ先 | | TEL: 0800-603-0205 [Toll free] mobile phone ・ Also available from PHS
Caller ID is not notified
Please contact the "saw SUUMO (Sumo)"
If it does not lead, If the real estate company TEL:0800-603-0205【通話料無料】携帯電話・PHSからもご利用いただけます
発信者番号は通知されません
「SUUMO(スーモ)を見た」と問い合わせください
つながらない方、不動産会社の方は
| Building coverage, floor area ratio 建ぺい率・容積率 | | 60% ・ 150% 60%・150% | Time residents 入居時期 | | Consultation 相談 | Land of the right form 土地の権利形態 | | Ownership 所有権 | Structure and method of construction 構造・工法 | | Wooden 2-story 木造2階建 | Use district 用途地域 | | One middle and high 1種中高 | Other limitations その他制限事項 | | Height district, Quasi-fire zones, Site area minimum Yes 高度地区、準防火地域、敷地面積最低限度有 | Overview and notices その他概要・特記事項 | | Contact: Hatayama Yoshiaki, Facilities: Public Water Supply, This sewage, City gas, Parking: car space 担当者:畑山 嘉昭、設備:公営水道、本下水、都市ガス、駐車場:カースペース | Company profile 会社概要 | | <Mediation> Minister of Land, Infrastructure and Transport (8) No. 003,394 (one company) Real Estate Association (Corporation) metropolitan area real estate Fair Trade Council member Taisei the back Real Estate Sales Co., Ltd. Nishikasai office Yubinbango134-0088 Edogawa-ku, Tokyo Nishikasai 5-1-11 Wings Nakagawa 6 building second floor <仲介>国土交通大臣(8)第003394号(一社)不動産協会会員 (公社)首都圏不動産公正取引協議会加盟大成有楽不動産販売(株)西葛西営業所〒134-0088 東京都江戸川区西葛西5-1-11 ウイングス中川6ビル2階 |
Local appearance photo現地外観写真 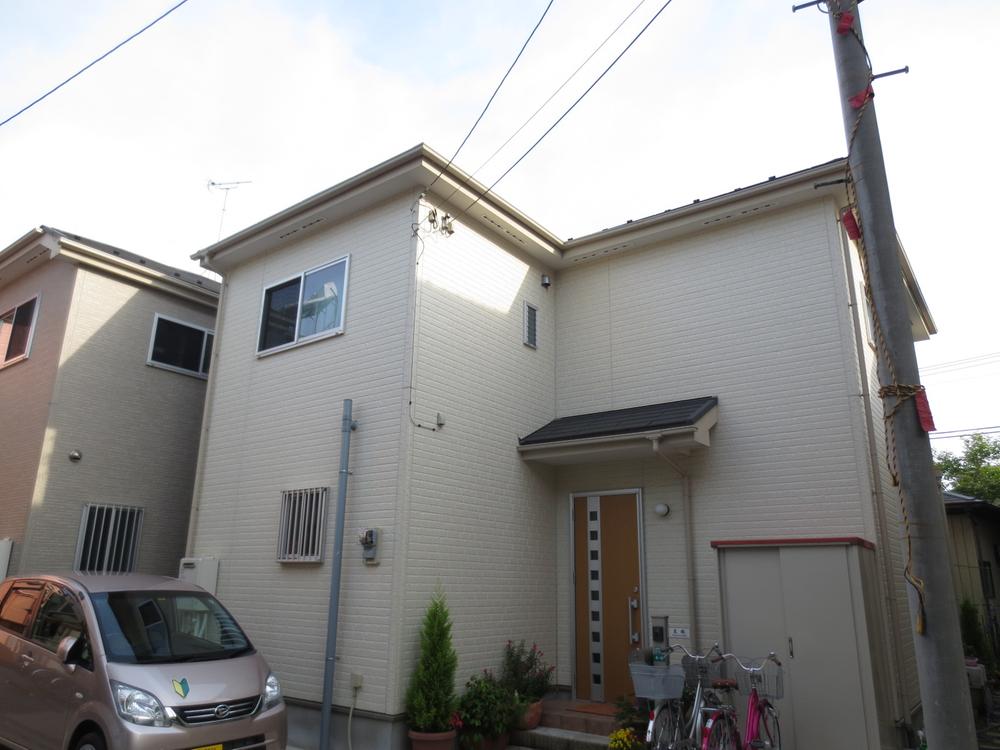 2011. May Built Asatoken
平成23年5月築浅戸建
Livingリビング 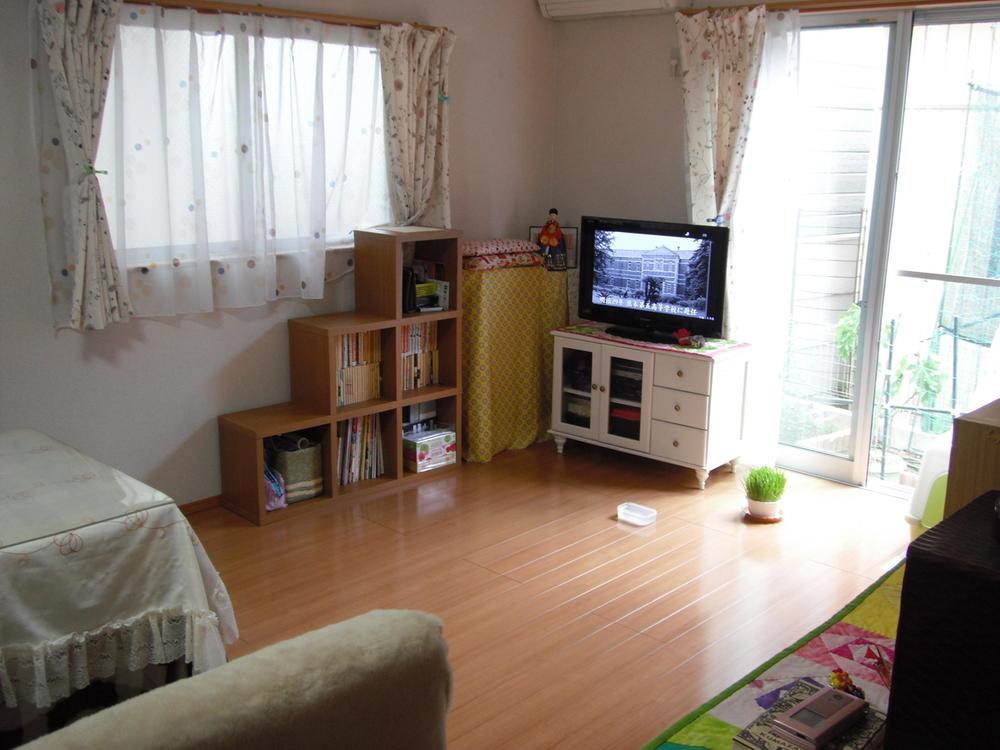 LDK You can gatherings 16 quires there family
LDKは16帖あり家族団欒出来ます
Floor plan間取り図 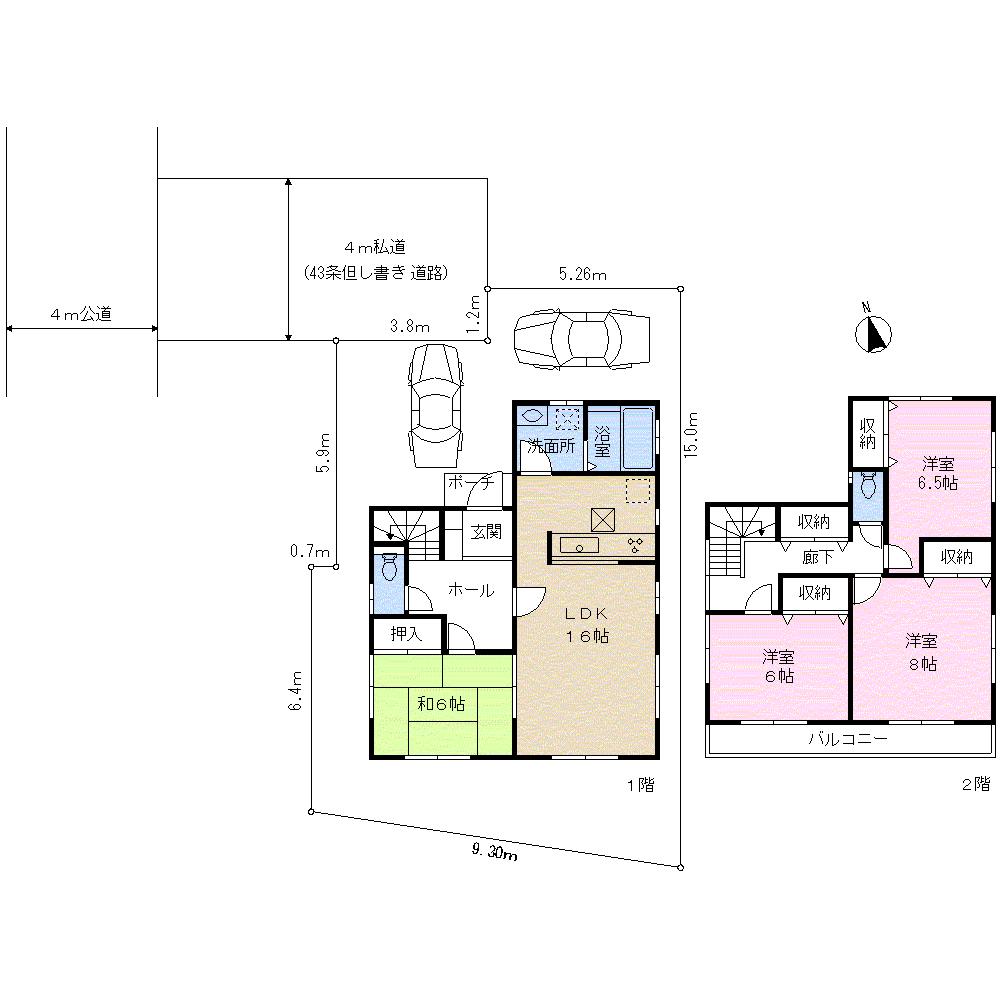 41,800,000 yen, 4LDK, Land area 129.23 sq m , Building area 105.99 sq m 4LDK 105.99 square meters
4180万円、4LDK、土地面積129.23m2、建物面積105.99m2 4LDK 105.99平米
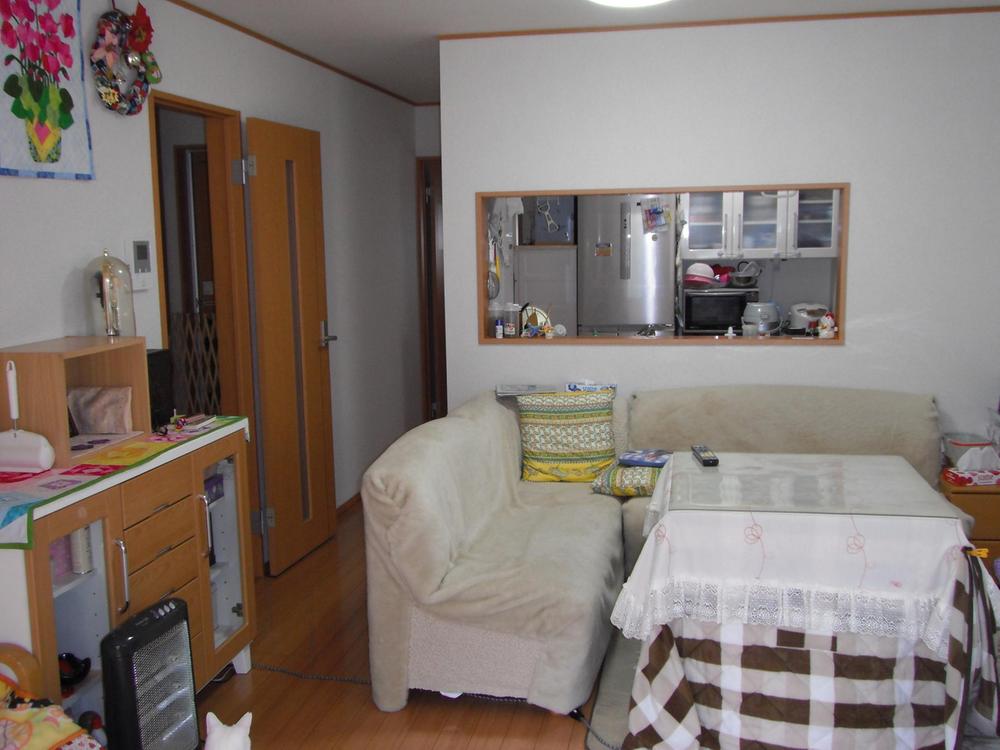 Living
リビング
Bathroom浴室 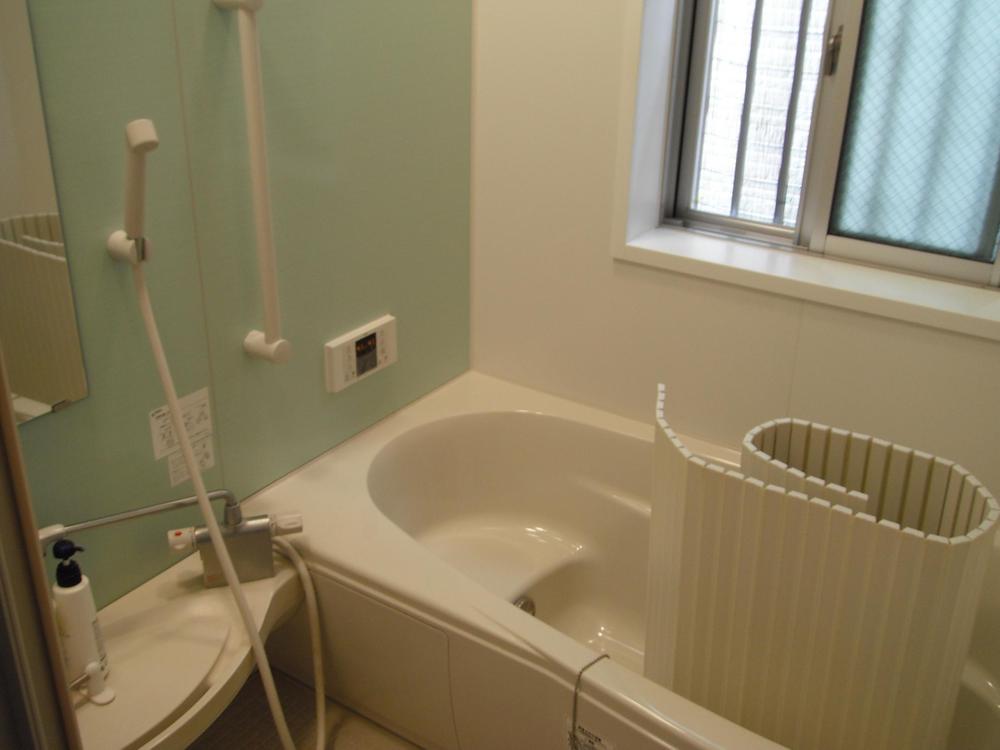 Bright bathroom there is a window in the bathroom Bathroom, we have spacious 1 tsubo type
浴室には窓が有り明るい浴室 浴室は1坪タイプとゆったりしております
Kitchenキッチン 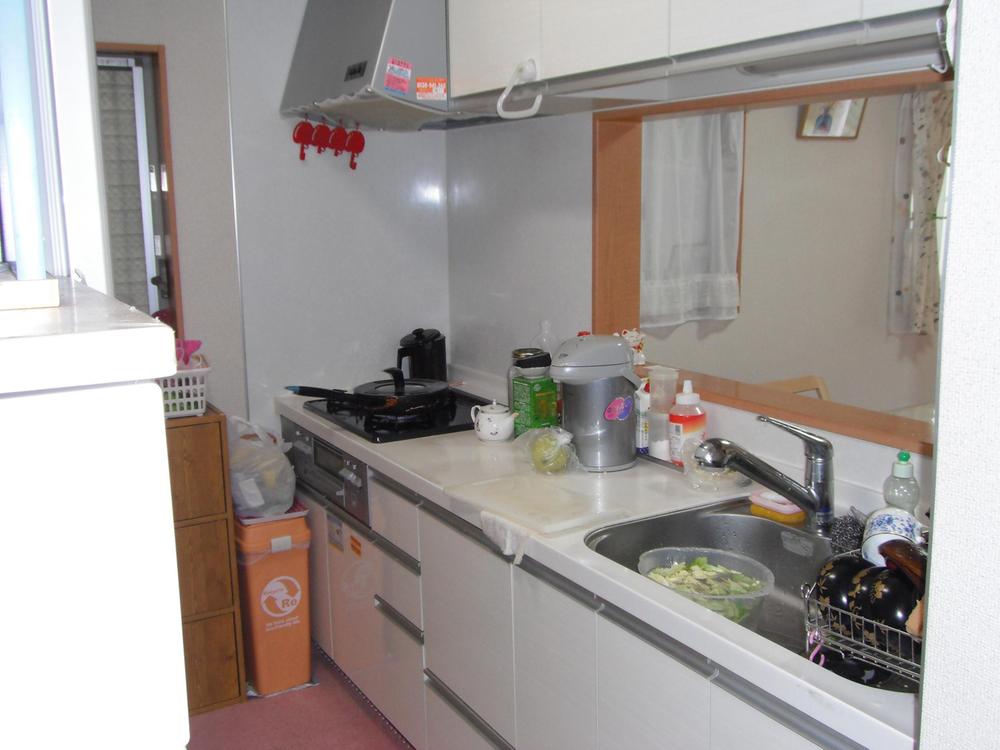 Counter Kitchen Also eyes Ikitodoki relieved to have small children
カウンターキッチン 小さなお子様がいても目が行き届き安心
Non-living roomリビング以外の居室 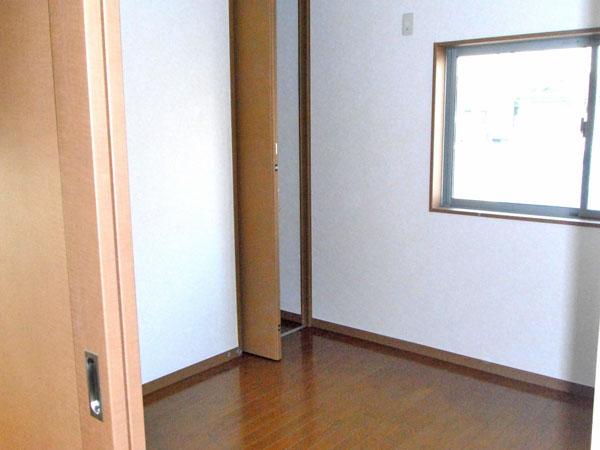 Each room is there more than six quires, It is convenient there is also a storage
各お部屋が6帖以上あり、収納もあり便利ですね
Entrance玄関 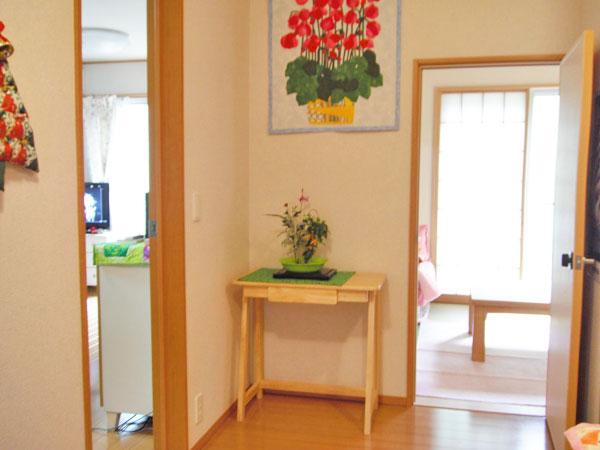 There is also a room entrance hall, You can enjoy, such as painting and flowers
玄関ホールもゆとりがあり、絵やお花などお楽しみ頂けます
Wash basin, toilet洗面台・洗面所 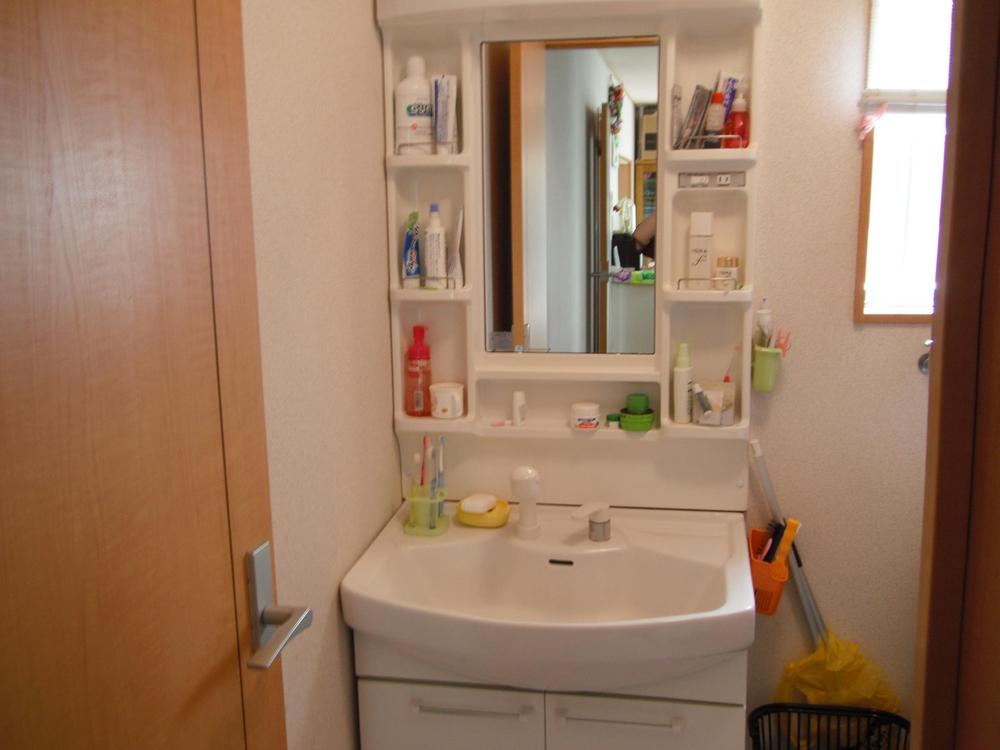 Washroom is also bright There window
洗面所も窓が有り明るいです
Receipt収納 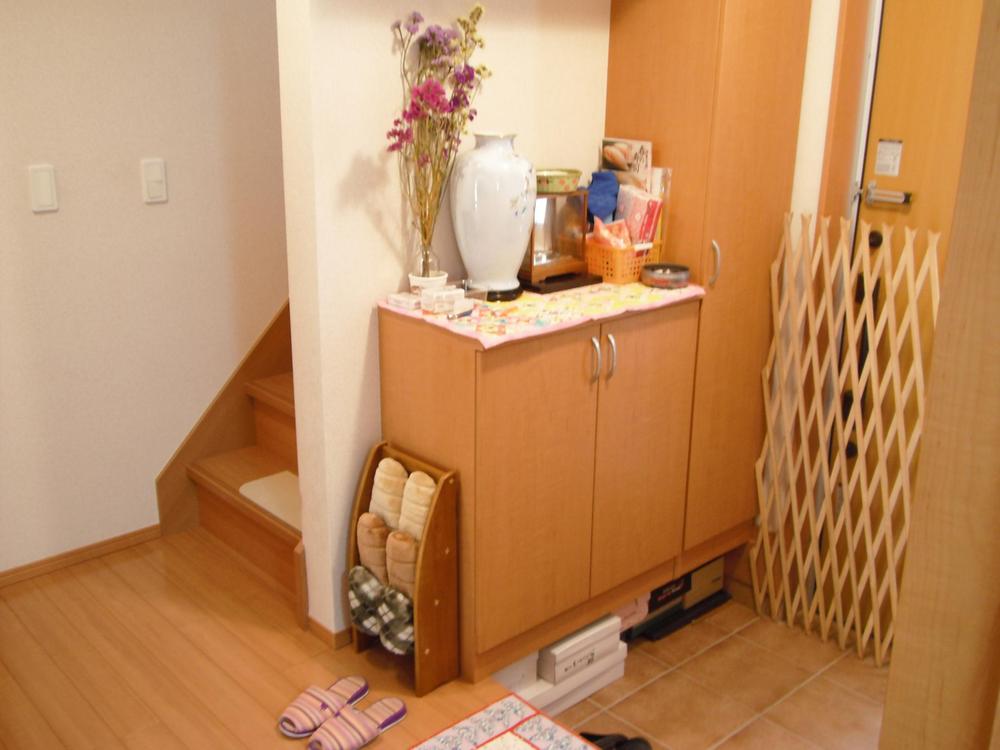 Storage rich entrance storage
収納豊富な玄関収納
Toiletトイレ 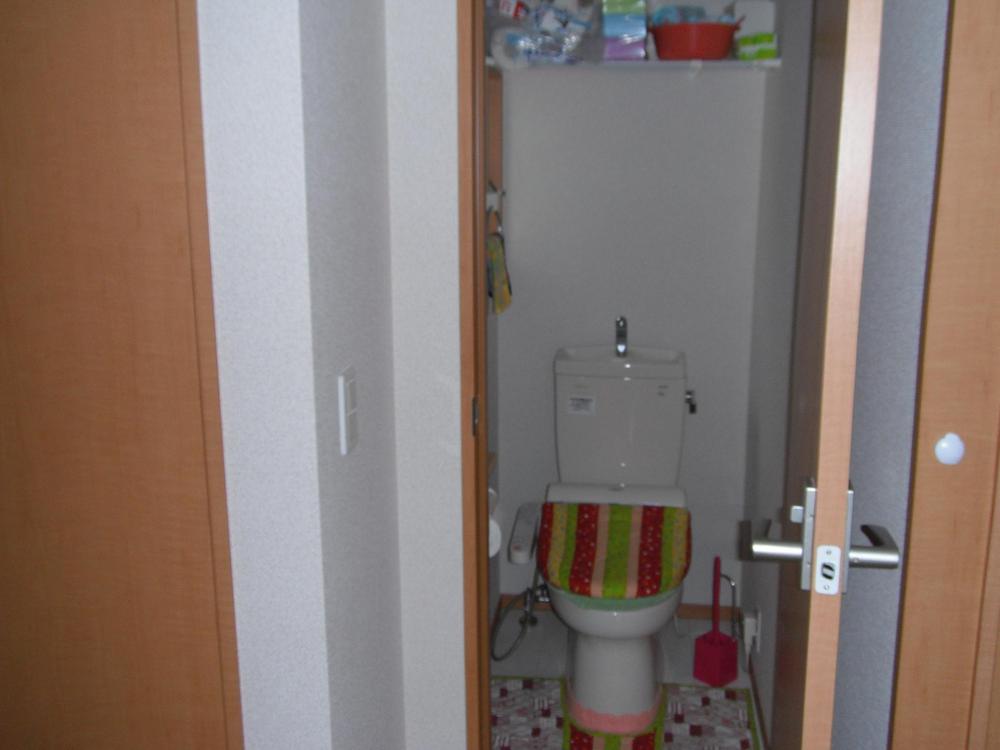 Washlet toilet
ウォシュレット付トイレ
Garden庭 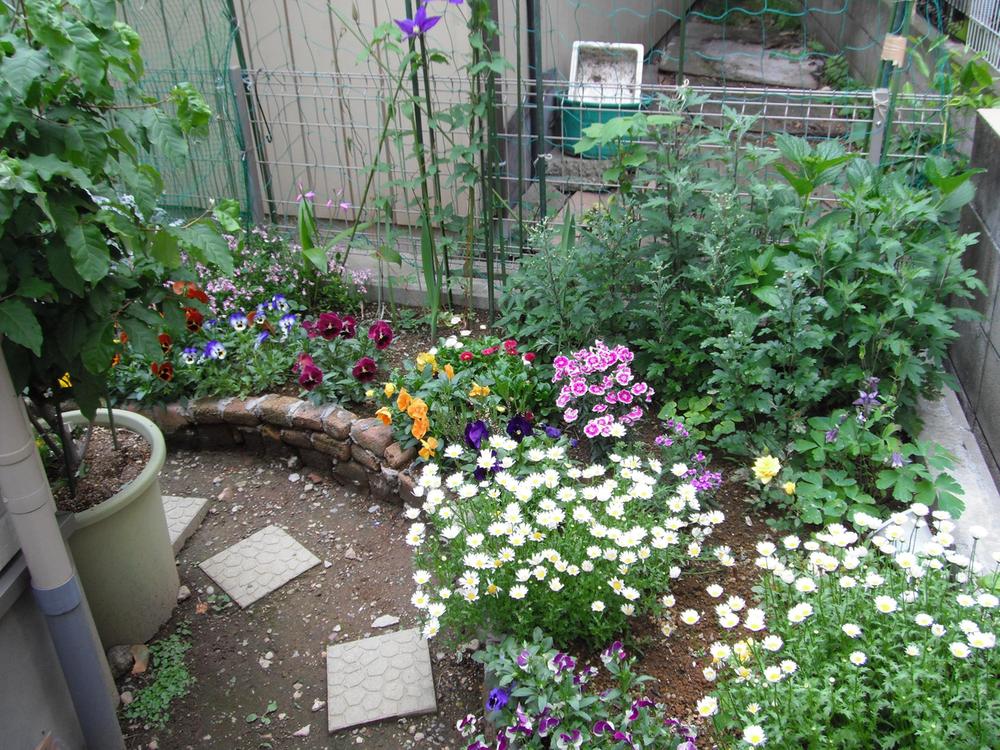 In the south garden, You can enjoy flowers and home garden
南側お庭では、お花や家庭菜園が楽しめます
Supermarketスーパー 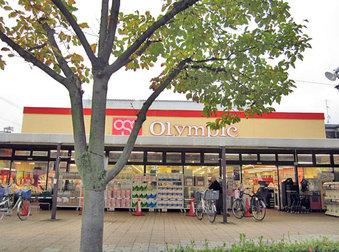 Olympic supermarket 308m to Shimoshinozaki shop
Olympicスーパーマーケット下篠崎店まで308m
Entrance玄関 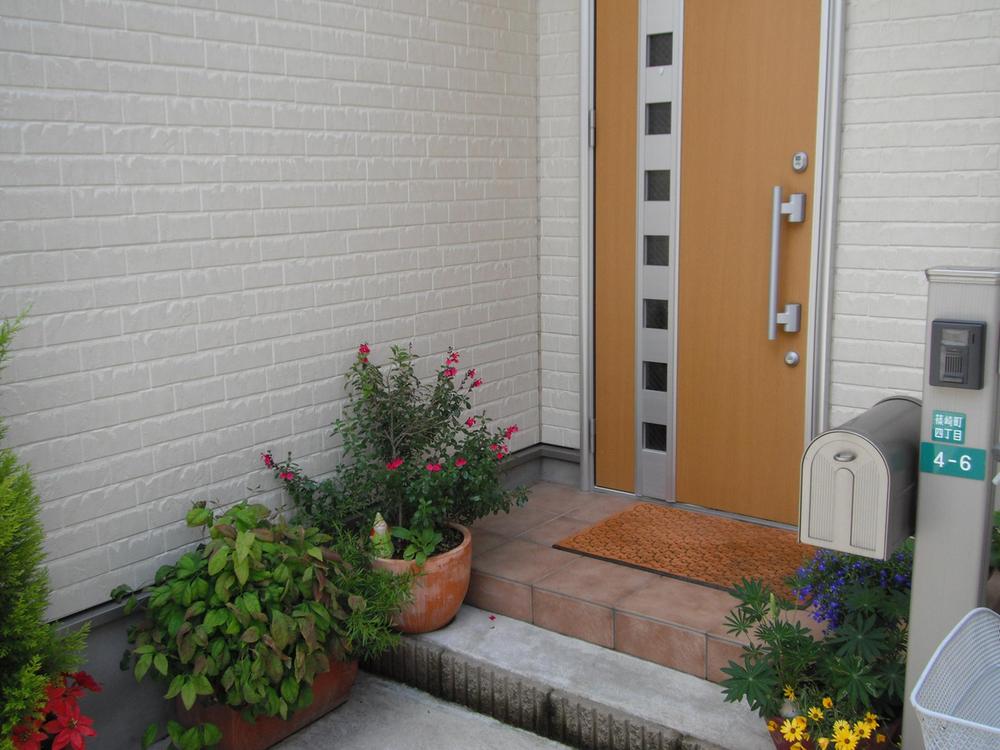 Enjoy Do not of the if detached, I hope there is a flower
一戸建てならでなのお楽しみ、お花がありいいですね
Receipt収納 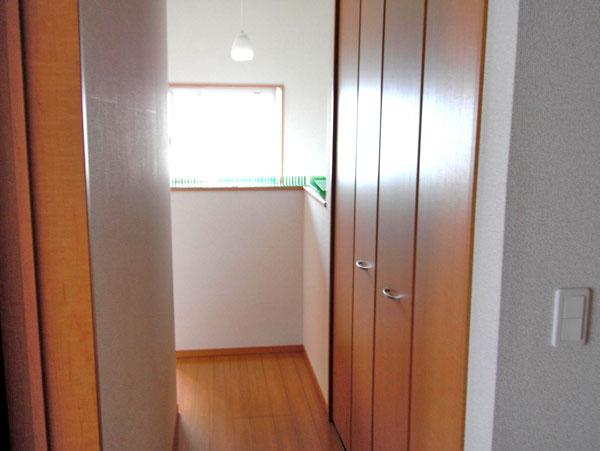 It is convenient there is also housed in the peripheral second floor hallway part
周辺2階廊下部分にも収納があり便利です
Garden庭 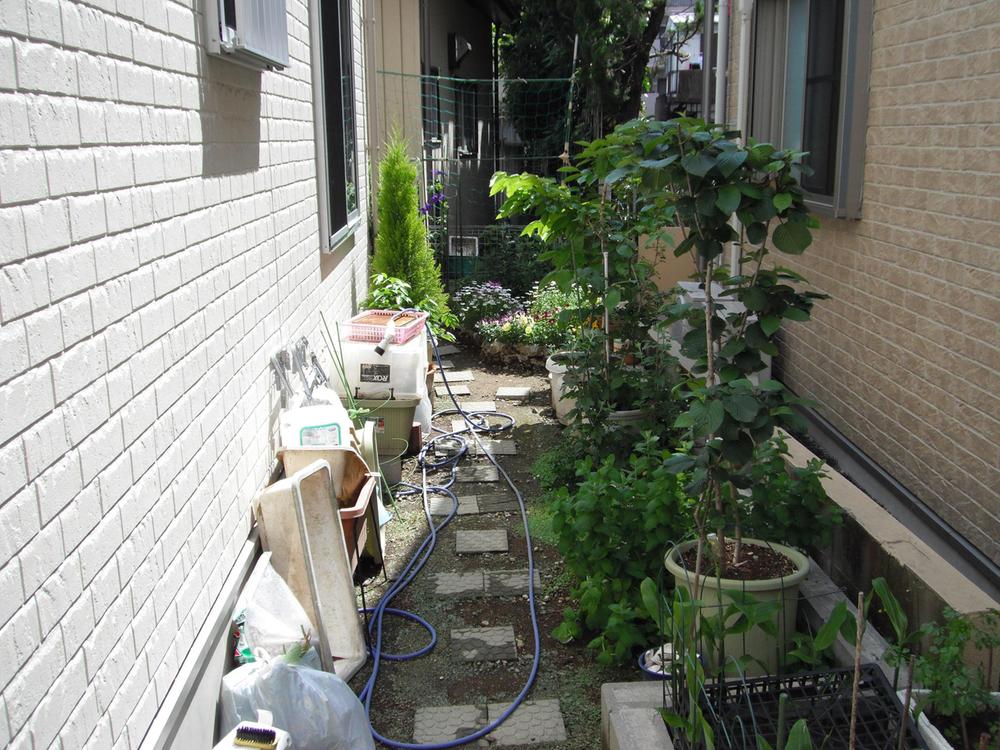 Why do not you live in there is a garden detached?
お庭がある一戸建てに住んでみませんか?
Primary school小学校 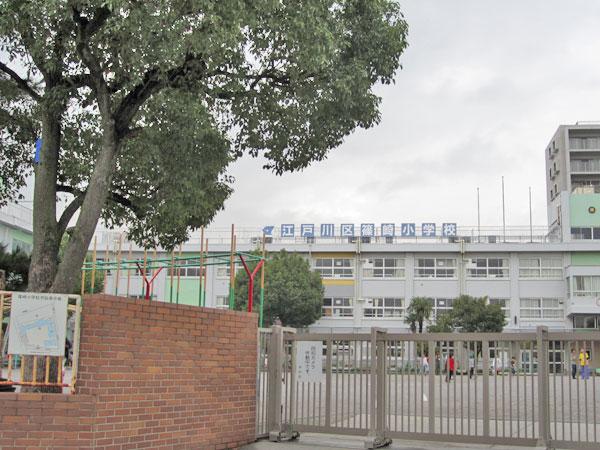 826m to Edogawa Ward Shinozaki Elementary School
江戸川区立篠崎小学校まで826m
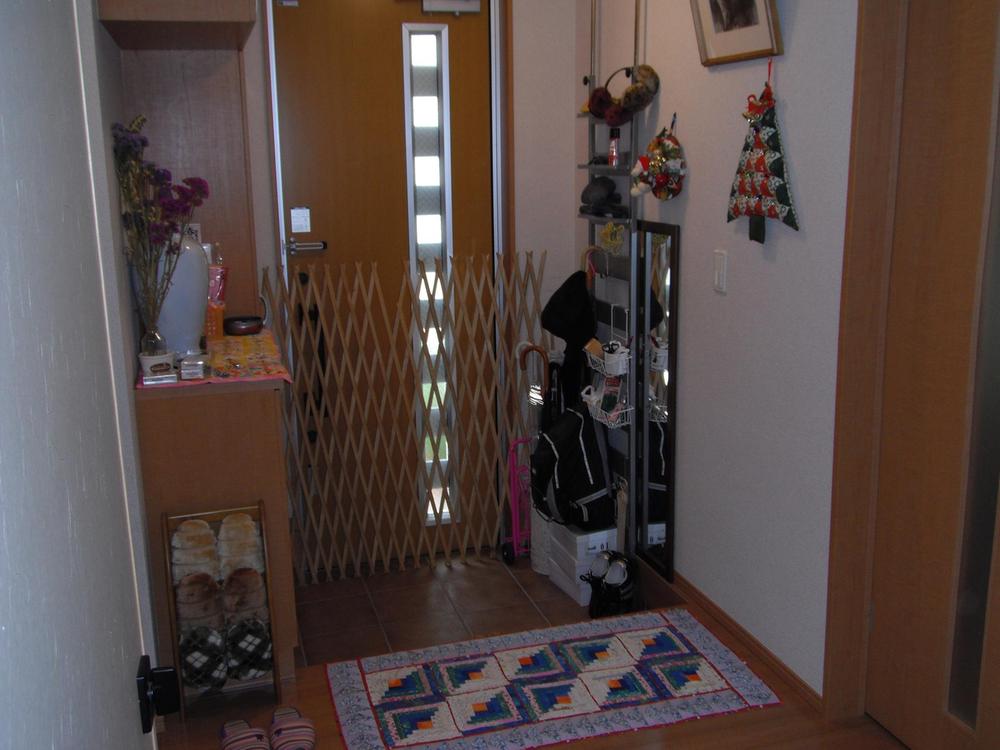 Entrance
玄関
Location
|



















