Used Homes » Kanto » Tokyo » Edogawa
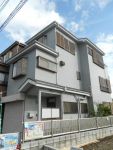 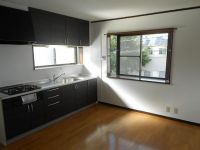
| | Edogawa-ku, Tokyo 東京都江戸川区 |
| Toei Shinjuku Line "Shinozaki" walk 24 minutes 都営新宿線「篠崎」歩24分 |
| Year Available, 2 along the line more accessible, Interior renovation, Flat to the station, A quiet residential areaese-style room, Toilet 2 places, Built garage, Three-story or more, City gas, Fireworks viewing 年内入居可、2沿線以上利用可、内装リフォーム、駅まで平坦、閑静な住宅地、和室、トイレ2ヶ所、ビルトガレージ、3階建以上、都市ガス、花火大会鑑賞 |
Features pickup 特徴ピックアップ | | Year Available / 2 along the line more accessible / Interior renovation / Flat to the station / A quiet residential area / Japanese-style room / Toilet 2 places / Built garage / Three-story or more / City gas / Fireworks viewing 年内入居可 /2沿線以上利用可 /内装リフォーム /駅まで平坦 /閑静な住宅地 /和室 /トイレ2ヶ所 /ビルトガレージ /3階建以上 /都市ガス /花火大会鑑賞 | Price 価格 | | 30,800,000 yen 3080万円 | Floor plan 間取り | | 4DK 4DK | Units sold 販売戸数 | | 1 units 1戸 | Land area 土地面積 | | 72.9 sq m (registration) 72.9m2(登記) | Building area 建物面積 | | 110.7 sq m (registration) 110.7m2(登記) | Driveway burden-road 私道負担・道路 | | Nothing, North 4m width 無、北4m幅 | Completion date 完成時期(築年月) | | April 1995 1995年4月 | Address 住所 | | Edogawa-ku, Tokyo Kitashinozaki 2-16-13 東京都江戸川区北篠崎2-16-13 | Traffic 交通 | | Toei Shinjuku Line "Shinozaki" walk 24 minutes
JR Sobu Line "Ichikawa" walk 47 minutes JR Sobu Line "Koiwa" walk 30 minutes 都営新宿線「篠崎」歩24分
JR総武線「市川」歩47分JR総武線「小岩」歩30分 | Person in charge 担当者より | | [Regarding this property.] We are planning a new interior renovation. Park is also near the living environment is good. 【この物件について】新規内装リフォームを予定しております。公園も近く住環境良好です。 | Contact お問い合せ先 | | TEL: 0120-834111 [Toll free] Please contact the "saw SUUMO (Sumo)" TEL:0120-834111【通話料無料】「SUUMO(スーモ)を見た」と問い合わせください | Building coverage, floor area ratio 建ぺい率・容積率 | | 60% ・ 150% 60%・150% | Time residents 入居時期 | | Consultation 相談 | Land of the right form 土地の権利形態 | | Ownership 所有権 | Structure and method of construction 構造・工法 | | Wooden three-story 木造3階建 | Renovation リフォーム | | 2013 September interior renovation completed (kitchen ・ wall ・ floor ・ all rooms) 2013年9月内装リフォーム済(キッチン・壁・床・全室) | Overview and notices その他概要・特記事項 | | Facilities: Public Water Supply, This sewage, City gas, Parking: Garage 設備:公営水道、本下水、都市ガス、駐車場:車庫 | Company profile 会社概要 | | <Mediation> Governor of Tokyo (12) No. 022375 (Corporation) Tokyo Metropolitan Government Building Lots and Buildings Transaction Business Association (Corporation) metropolitan area real estate Fair Trade Council member Co., Ltd. Sanshin real estate sales Yubinbango133-0056 Edogawa-ku, Tokyo Minamikoiwa 5-21-4 <仲介>東京都知事(12)第022375号(公社)東京都宅地建物取引業協会会員 (公社)首都圏不動産公正取引協議会加盟(株)三信不動産販売〒133-0056 東京都江戸川区南小岩5-21-4 |
Local appearance photo現地外観写真 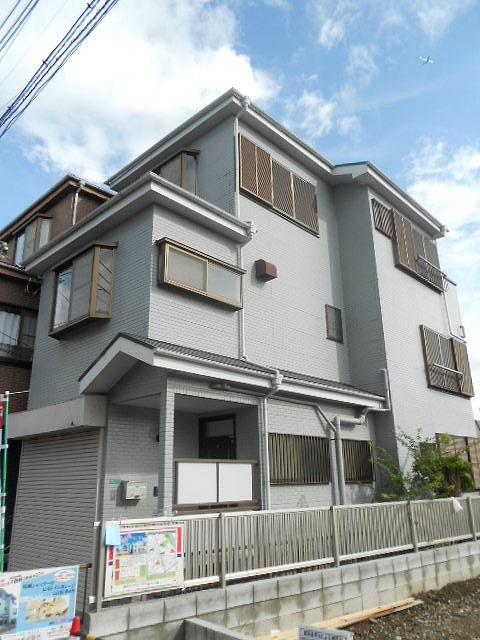 Local (September 2013) Shooting
現地(2013年9月)撮影
Livingリビング 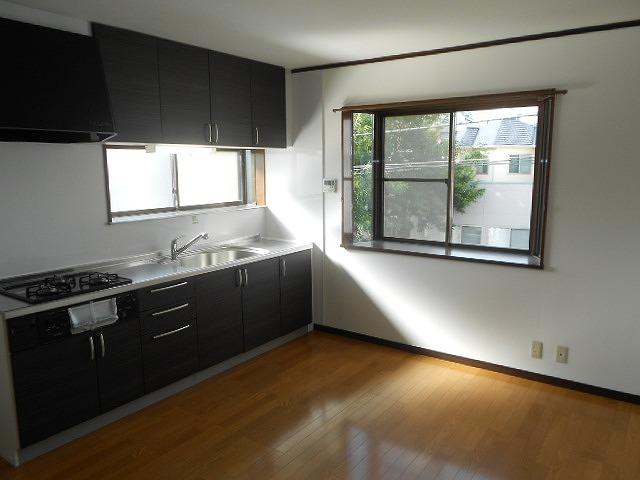 LDK
LDK
Non-living roomリビング以外の居室 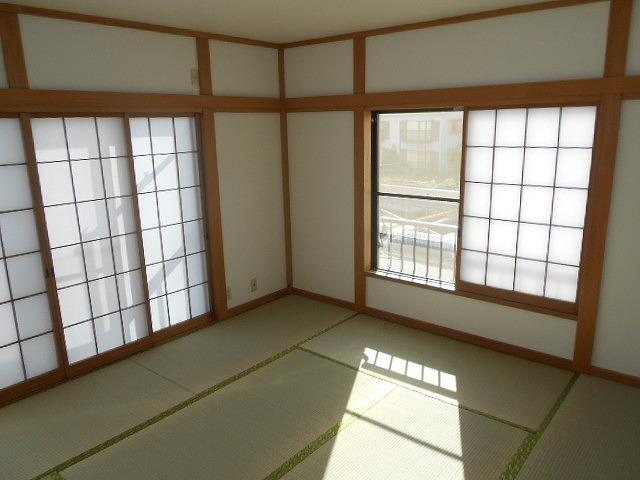 Second floor Japanese-style room
2階和室
Floor plan間取り図 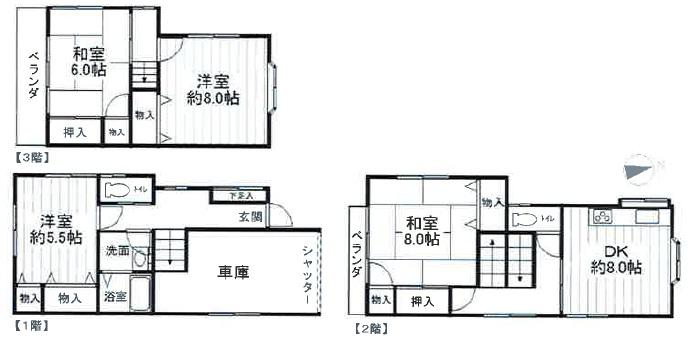 30,800,000 yen, 4DK, Land area 72.9 sq m , Building area 110.7 sq m
3080万円、4DK、土地面積72.9m2、建物面積110.7m2
Bathroom浴室 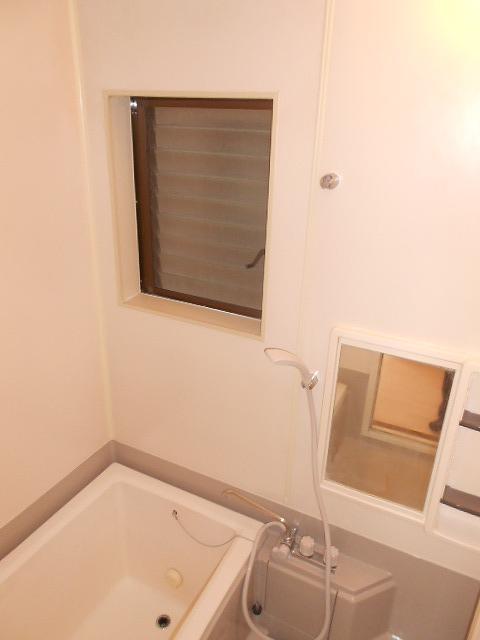 Shinozaki Park
篠崎公園
Kitchenキッチン 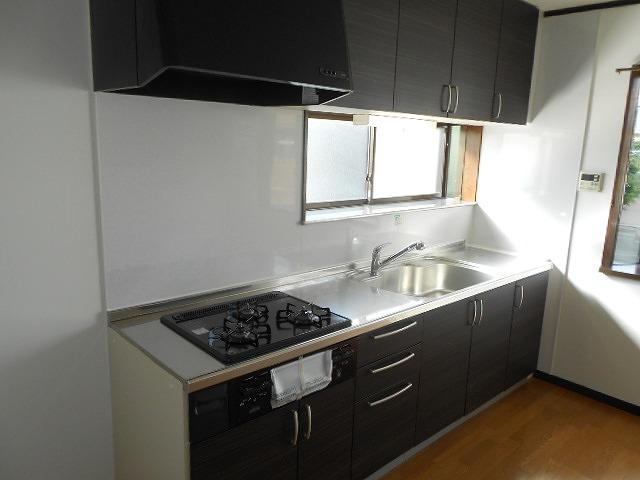 Indoor (September 2013) Shooting
室内(2013年9月)撮影
Location
|







