Used Homes » Kanto » Tokyo » Edogawa
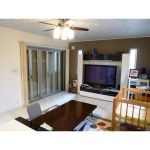 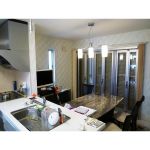
| | Edogawa-ku, Tokyo 東京都江戸川区 |
| Toei Shinjuku Line "Ichinoe" walk 18 minutes 都営新宿線「一之江」歩18分 |
| Sumitomo Realty & Development Co., Ltd., the former construction custom home. Built in five years the room very clean electric gated parking for the, There is a parking space for your car 4 cars 住友不動産(株)旧施工注文住宅。築5年のため室内大変キレイです電動ゲート式の駐車場には、お車4台分の駐車スペースがございます |
| About 8 Pledge of patio, Each room 8 pledge more than the design of privacy from the outside has been kept. You can spacious and available in the living room about 12 Pledge 約8帖のパティオは、外部からのプライバシーが保たれています各室8帖以上の設計。リビング約12帖で広々とご利用いただけます |
Features pickup 特徴ピックアップ | | Parking two Allowed / 2 along the line more accessible / Land 50 square meters or more / System kitchen / Bathroom Dryer / Or more before road 6m / Washbasin with shower / Face-to-face kitchen / Otobasu / Warm water washing toilet seat / TV monitor interphone / IH cooking heater / Three-story or more / City gas 駐車2台可 /2沿線以上利用可 /土地50坪以上 /システムキッチン /浴室乾燥機 /前道6m以上 /シャワー付洗面台 /対面式キッチン /オートバス /温水洗浄便座 /TVモニタ付インターホン /IHクッキングヒーター /3階建以上 /都市ガス | Price 価格 | | 69,800,000 yen 6980万円 | Floor plan 間取り | | 4LDK 4LDK | Units sold 販売戸数 | | 1 units 1戸 | Land area 土地面積 | | 169.92 sq m (51.40 tsubo) (Registration) 169.92m2(51.40坪)(登記) | Building area 建物面積 | | 150.38 sq m (45.48 tsubo) (Registration) 150.38m2(45.48坪)(登記) | Driveway burden-road 私道負担・道路 | | Nothing, North 6.1m width (contact the road width 6.2m) 無、北6.1m幅(接道幅6.2m) | Completion date 完成時期(築年月) | | March 2008 2008年3月 | Address 住所 | | Edogawa-ku, Tokyo Matsue 7 東京都江戸川区松江7 | Traffic 交通 | | Toei Shinjuku Line "Ichinoe" walk 18 minutes
Toei Shinjuku Line "Funabori" walk 20 minutes
JR Sobu Line "Shinkoiwa" walk 40 minutes 都営新宿線「一之江」歩18分
都営新宿線「船堀」歩20分
JR総武線「新小岩」歩40分 | Contact お問い合せ先 | | Pitattohausu Funabori shop Starts Pitattohausu (Ltd.) TEL: 0800-603-4000 [Toll free] mobile phone ・ Also available from PHS
Caller ID is not notified
Please contact the "saw SUUMO (Sumo)"
If it does not lead, If the real estate company ピタットハウス船堀店スターツピタットハウス(株)TEL:0800-603-4000【通話料無料】携帯電話・PHSからもご利用いただけます
発信者番号は通知されません
「SUUMO(スーモ)を見た」と問い合わせください
つながらない方、不動産会社の方は
| Building coverage, floor area ratio 建ぺい率・容積率 | | 60% ・ 200% 60%・200% | Time residents 入居時期 | | Consultation 相談 | Land of the right form 土地の権利形態 | | Ownership 所有権 | Structure and method of construction 構造・工法 | | Wooden three-story 木造3階建 | Use district 用途地域 | | Semi-industrial 準工業 | Overview and notices その他概要・特記事項 | | Facilities: Public Water Supply, This sewage, City gas 設備:公営水道、本下水、都市ガス | Company profile 会社概要 | | <Mediation> Minister of Land, Infrastructure and Transport (2) No. 007,129 (one company) National Housing Industry Association (Corporation) metropolitan area real estate Fair Trade Council member Pitattohausu Funabori shop Starts Pitattohausu Co. Yubinbango134-0091 Edogawa-ku, Tokyo Funabori 3-7-1 Imai Building 1F <仲介>国土交通大臣(2)第007129号(一社)全国住宅産業協会会員 (公社)首都圏不動産公正取引協議会加盟ピタットハウス船堀店スターツピタットハウス(株)〒134-0091 東京都江戸川区船堀3-7-1今井ビル1F |
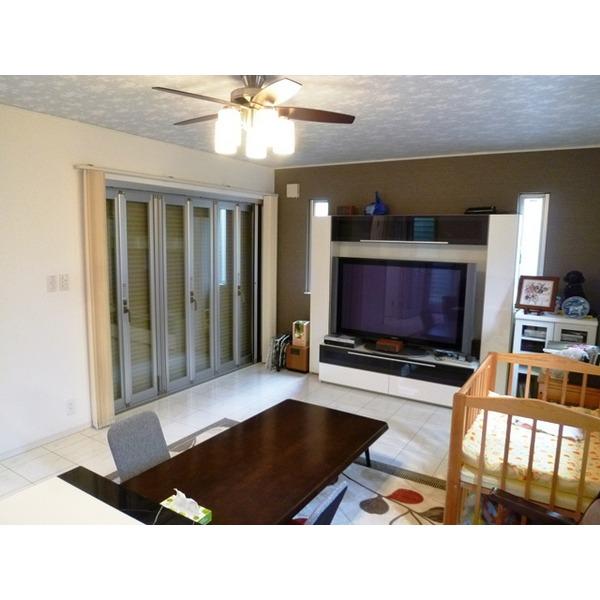 Living
リビング
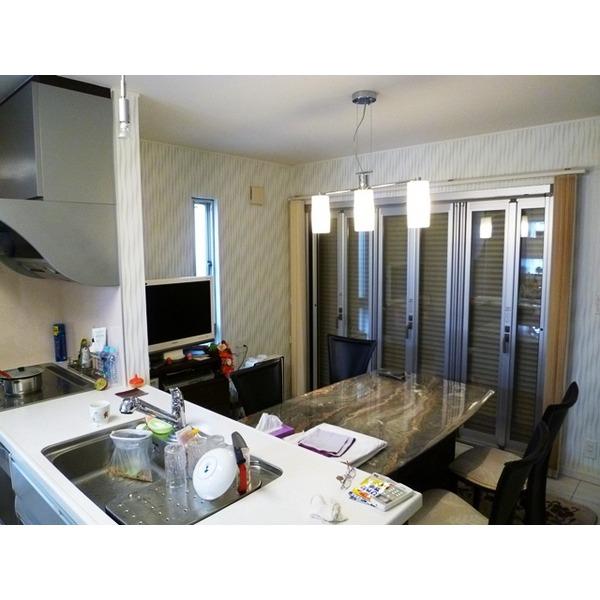 Living
リビング
Floor plan間取り図 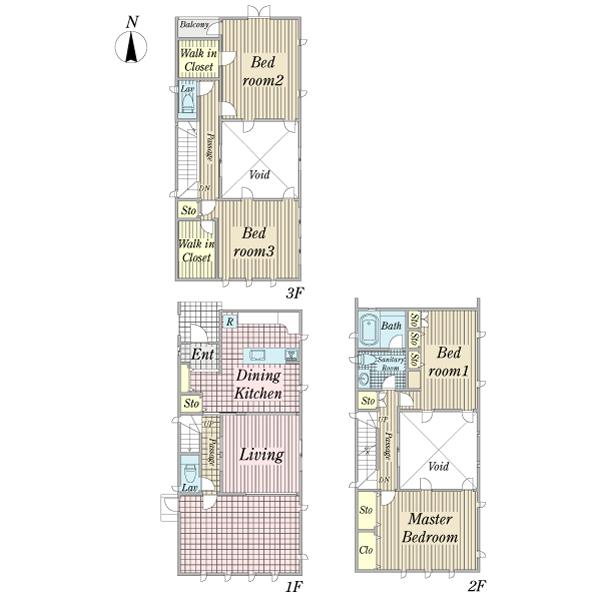 69,800,000 yen, 4LDK, Land area 169.92 sq m , Building area 150.38 sq m
6980万円、4LDK、土地面積169.92m2、建物面積150.38m2
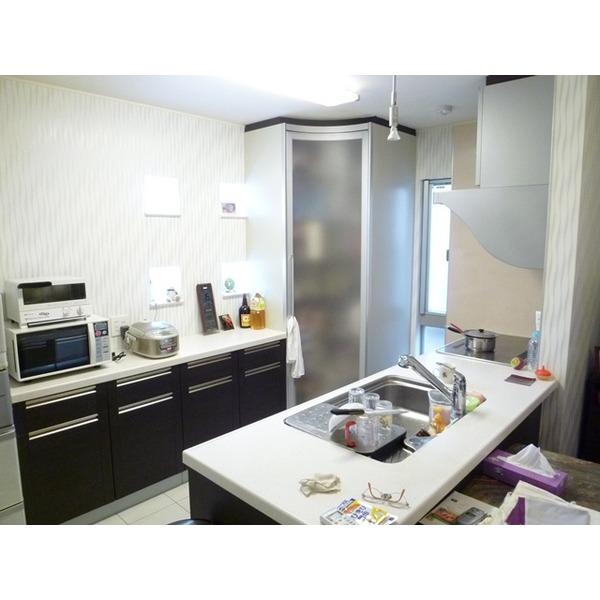 Kitchen
キッチン
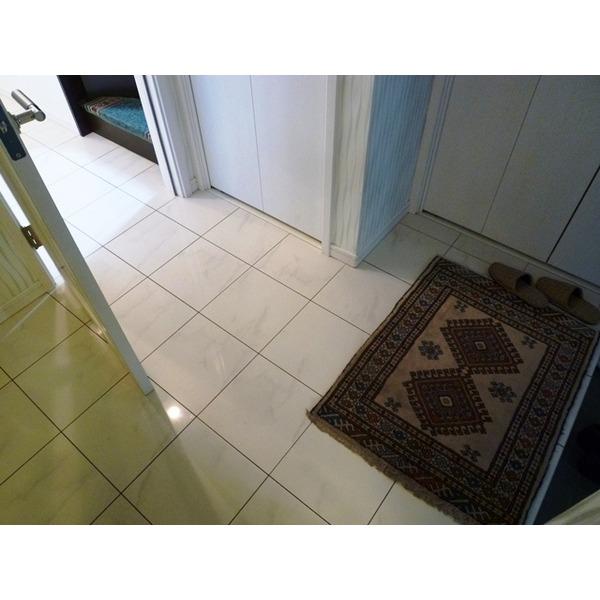 Entrance
玄関
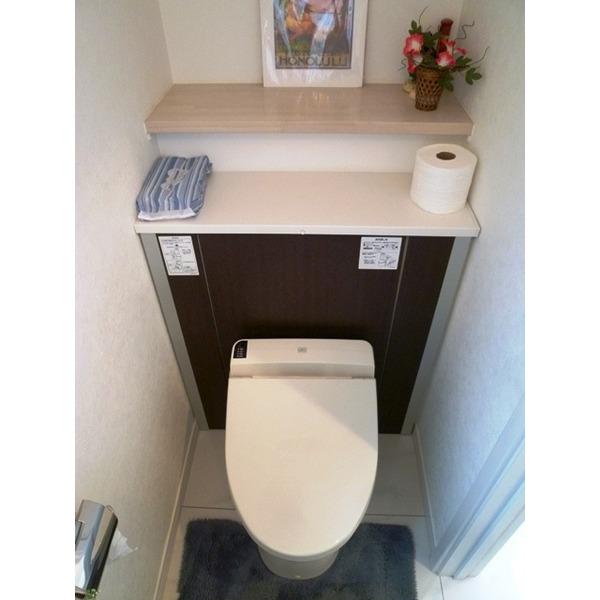 Toilet
トイレ
Junior high school中学校 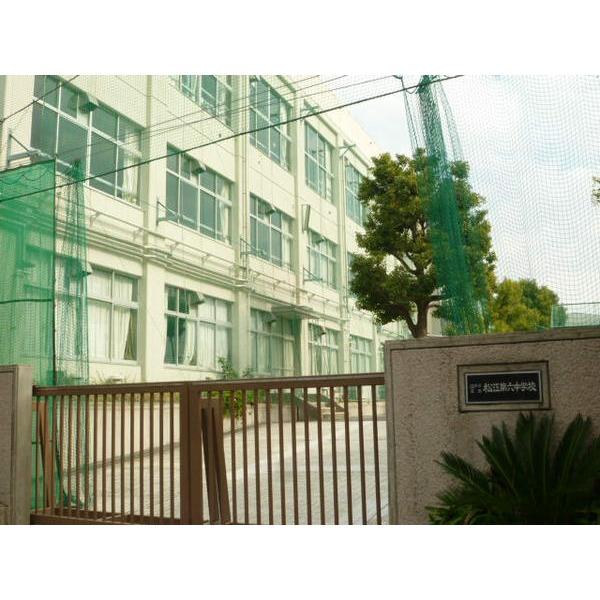 402m to Edogawa Ward Matsue sixth junior high school
江戸川区立松江第六中学校まで402m
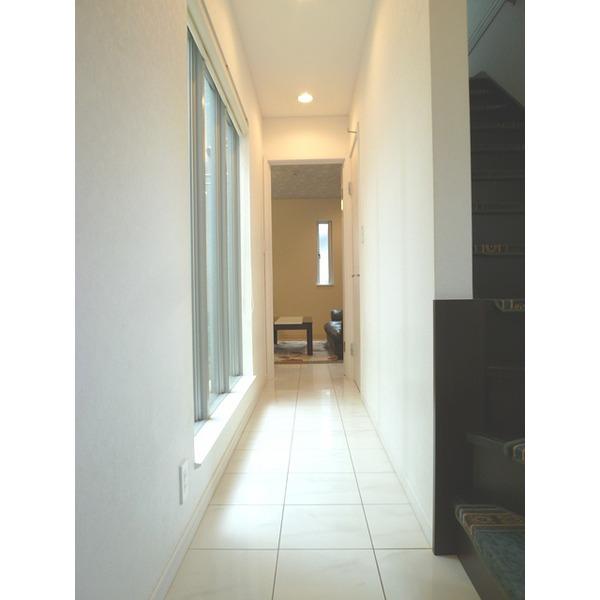 Other introspection
その他内観
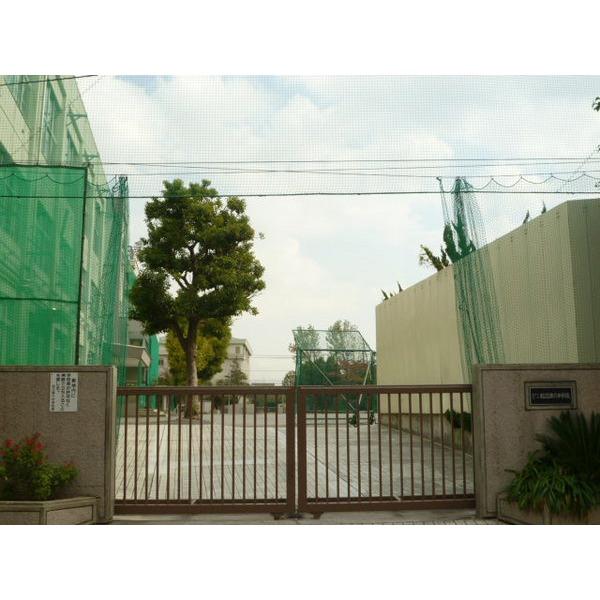 402m to Edogawa Ward Matsue sixth junior high school
江戸川区立松江第六中学校まで402m
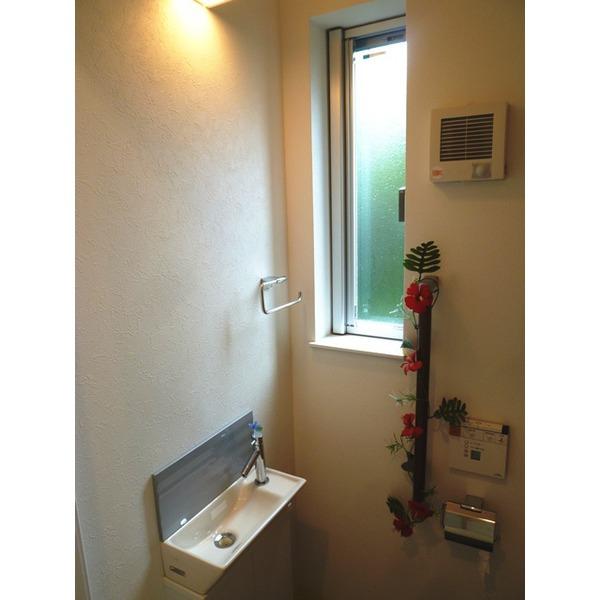 Other introspection
その他内観
Primary school小学校 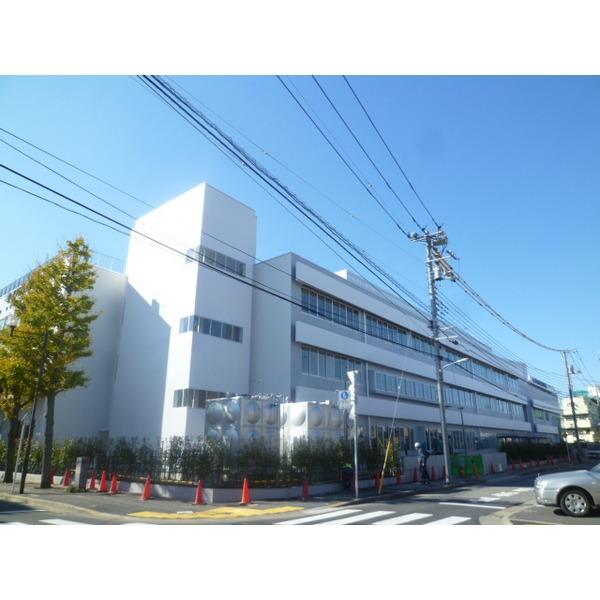 523m to Edogawa Ward Nishiichinoe Elementary School
江戸川区立西一之江小学校まで523m
Other introspectionその他内観 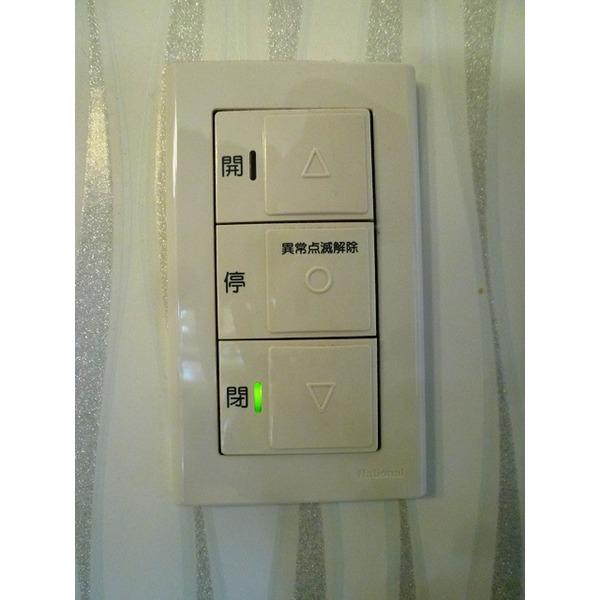 Electric shutter
電動シャッター
Park公園 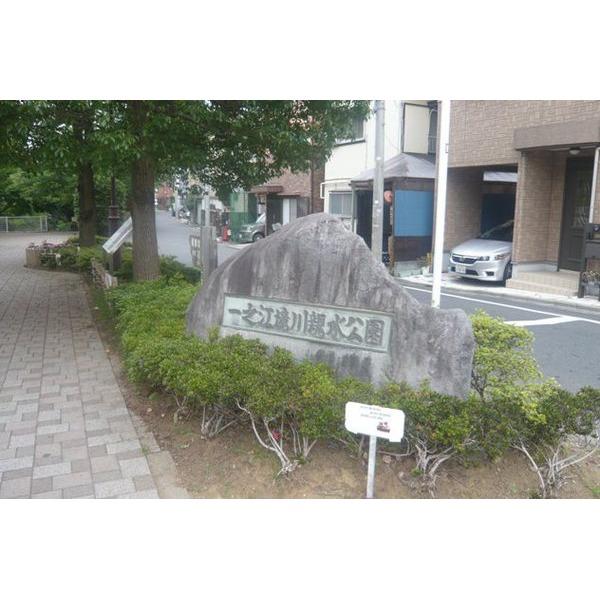 Ichinoe Sakaigawa to green space 917m
一之江境川緑地まで917m
Other introspectionその他内観 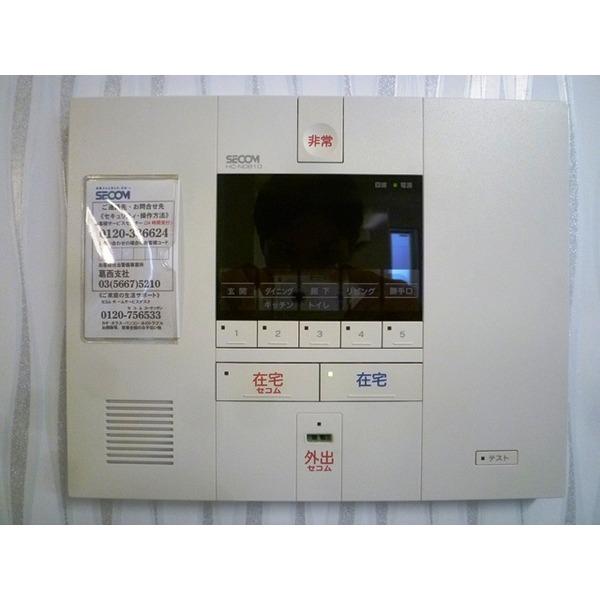 Secom
セコム
Bank銀行 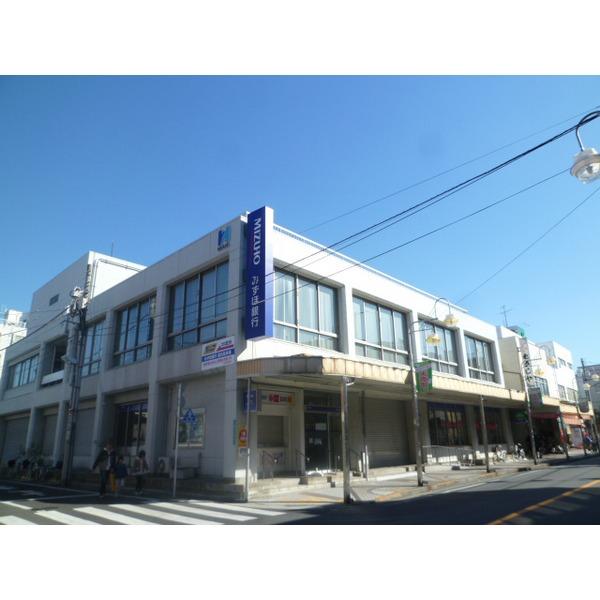 Kosan 197m until the credit union Edogawa branch
興産信用金庫江戸川支店まで197m
Location
|
















