Used Homes » Kanto » Tokyo » Edogawa
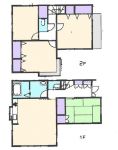 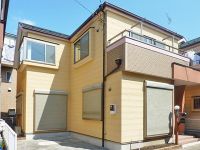
| | Edogawa-ku, Tokyo 東京都江戸川区 |
| Toei Shinjuku Line "Ichinoe" walk 23 minutes 都営新宿線「一之江」歩23分 |
| ■ Our company is a seller! Details of the Property please feel free to contact us. ■ Already the room renovation! You can immediately move. ■ All rooms have 6-mat more spacious 4LDK! ■当社売主です!本物件の詳細はお気軽に弊社までお問い合わせください。■室内リフォーム済!即入居できます。■全室6畳以上の広々4LDK! |
| Immediate Available, Interior renovation, South balcony, 2-story, Facing south, Yang per good, System kitchen, All room storageese-style room, Ventilation good, City gas 即入居可、内装リフォーム、南面バルコニー、2階建、南向き、陽当り良好、システムキッチン、全居室収納、和室、通風良好、都市ガス |
Features pickup 特徴ピックアップ | | Immediate Available / Interior renovation / Facing south / System kitchen / Yang per good / All room storage / Japanese-style room / 2-story / South balcony / Ventilation good / City gas 即入居可 /内装リフォーム /南向き /システムキッチン /陽当り良好 /全居室収納 /和室 /2階建 /南面バルコニー /通風良好 /都市ガス | Price 価格 | | 35,800,000 yen 3580万円 | Floor plan 間取り | | 4LDK 4LDK | Units sold 販売戸数 | | 1 units 1戸 | Total units 総戸数 | | 1 units 1戸 | Land area 土地面積 | | 84.4 sq m (25.53 tsubo) (Registration) 84.4m2(25.53坪)(登記) | Building area 建物面積 | | 84.4 sq m (25.53 tsubo) (Registration) 84.4m2(25.53坪)(登記) | Driveway burden-road 私道負担・道路 | | 27.25 sq m , South 4m width (contact the road width 8.2m) 27.25m2、南4m幅(接道幅8.2m) | Completion date 完成時期(築年月) | | September 2004 2004年9月 | Address 住所 | | Edogawa-ku, Tokyo Nishiichinoe 1 東京都江戸川区西一之江1 | Traffic 交通 | | Toei Shinjuku Line "Ichinoe" walk 23 minutes 都営新宿線「一之江」歩23分
| Related links 関連リンク | | [Related Sites of this company] 【この会社の関連サイト】 | Person in charge 担当者より | | Rep Yaginuma 担当者柳沼 | Contact お問い合せ先 | | Housing real estate (Ltd.) TEL: 0800-603-0967 [Toll free] mobile phone ・ Also available from PHS
Caller ID is not notified
Please contact the "saw SUUMO (Sumo)"
If it does not lead, If the real estate company ハウジング不動産(株)TEL:0800-603-0967【通話料無料】携帯電話・PHSからもご利用いただけます
発信者番号は通知されません
「SUUMO(スーモ)を見た」と問い合わせください
つながらない方、不動産会社の方は
| Building coverage, floor area ratio 建ぺい率・容積率 | | 60% ・ 150% 60%・150% | Time residents 入居時期 | | Immediate available 即入居可 | Land of the right form 土地の権利形態 | | Ownership 所有権 | Structure and method of construction 構造・工法 | | Wooden 2-story 木造2階建 | Renovation リフォーム | | 2013 September interior renovation completed (kitchen ・ wall ・ floor ・ all rooms ・ lighting equipment) 2013年9月内装リフォーム済(キッチン・壁・床・全室・照明器具) | Use district 用途地域 | | One low-rise 1種低層 | Overview and notices その他概要・特記事項 | | Contact: Yaginuma, Facilities: Public Water Supply, This sewage, City gas, Parking: car space 担当者:柳沼、設備:公営水道、本下水、都市ガス、駐車場:カースペース | Company profile 会社概要 | | <Seller> Governor of Kanagawa Prefecture (1) the first 027,016 No. housing Real Estate Co., Ltd. Yubinbango230-0071 Kanagawa Prefecture Tsurumi-ku, Yokohama City Komaoka 1-26-24 <売主>神奈川県知事(1)第027016号ハウジング不動産(株)〒230-0071 神奈川県横浜市鶴見区駒岡1-26-24 |
Floor plan間取り図 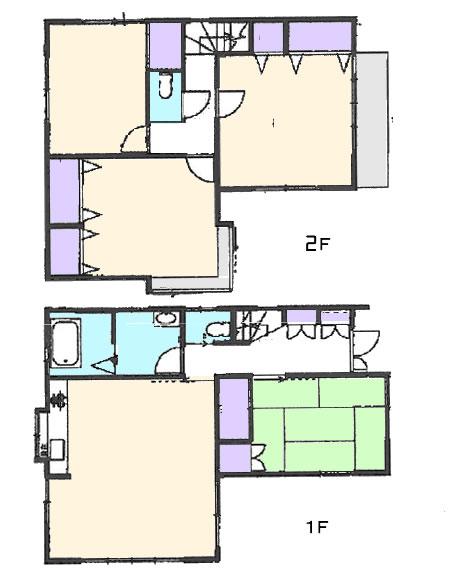 35,800,000 yen, 4LDK, Land area 84.4 sq m , Building area 84.4 sq m
3580万円、4LDK、土地面積84.4m2、建物面積84.4m2
Local appearance photo現地外観写真 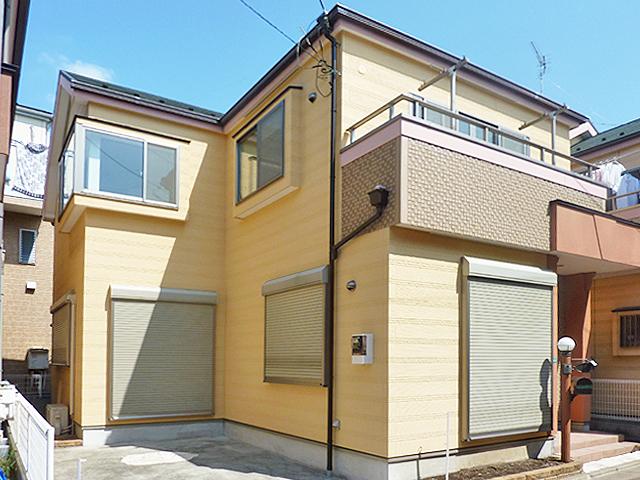 Local (September 2013) Shooting
現地(2013年9月)撮影
Livingリビング 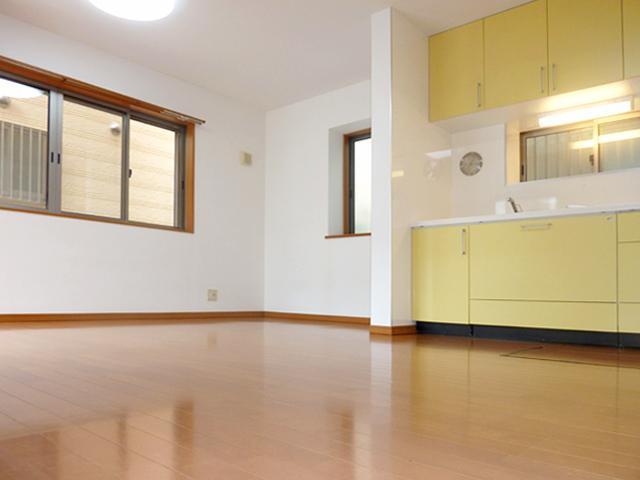 Indoor (September 2013) Shooting
室内(2013年9月)撮影
Kitchenキッチン 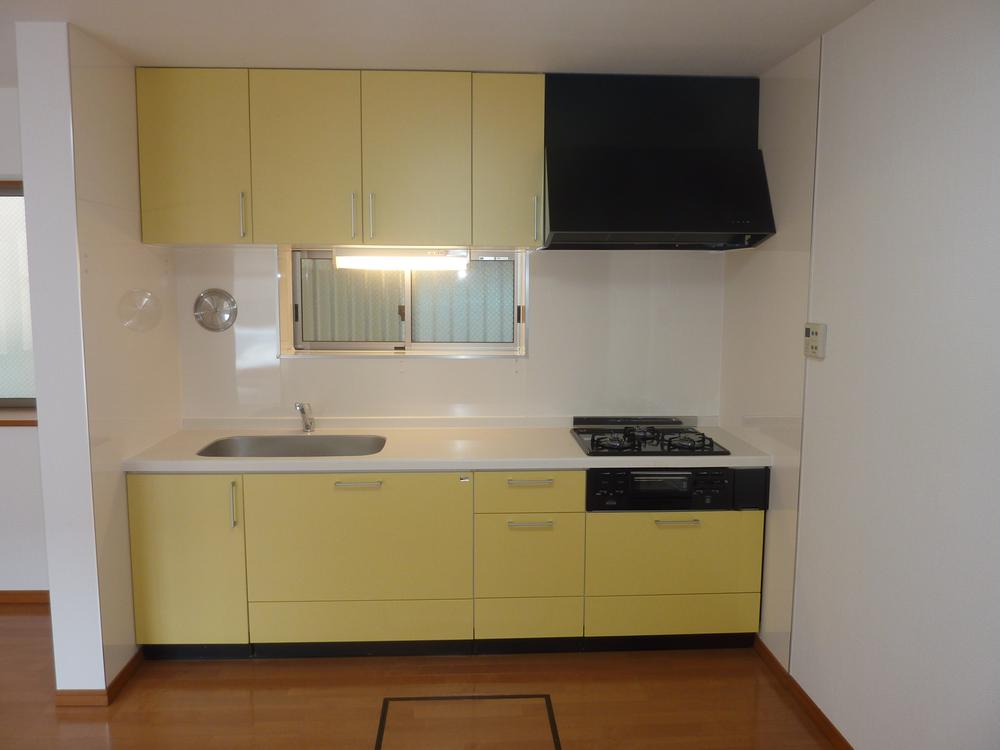 Indoor (September 2013) Shooting
室内(2013年9月)撮影
Non-living roomリビング以外の居室 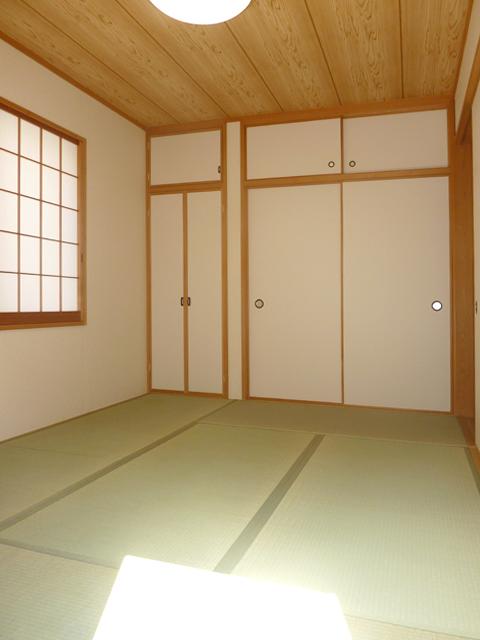 Indoor (September 2013) Shooting
室内(2013年9月)撮影
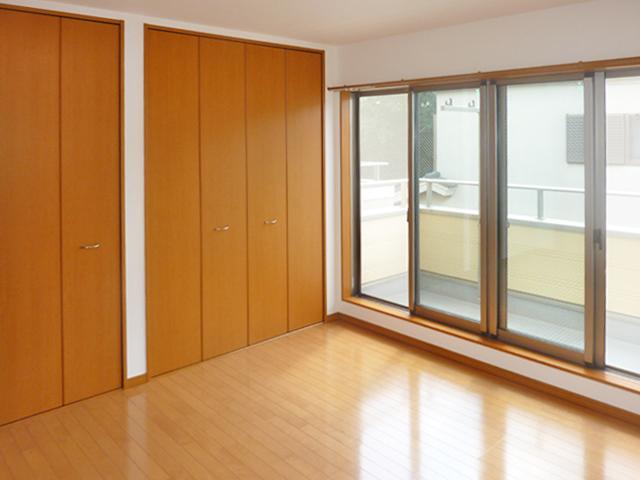 Indoor (September 2013) Shooting
室内(2013年9月)撮影
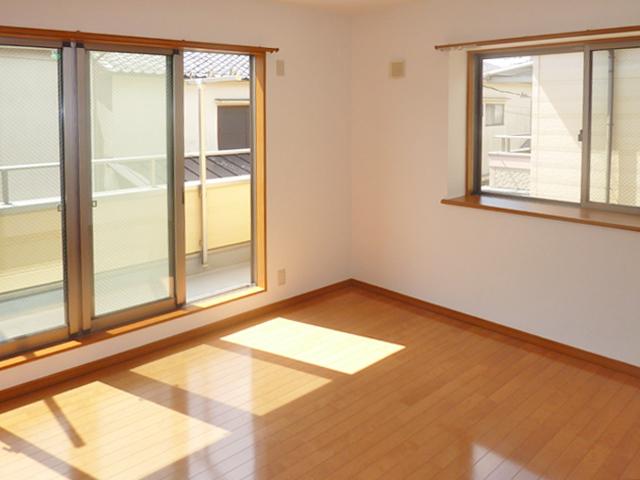 Indoor (September 2013) Shooting
室内(2013年9月)撮影
Receipt収納 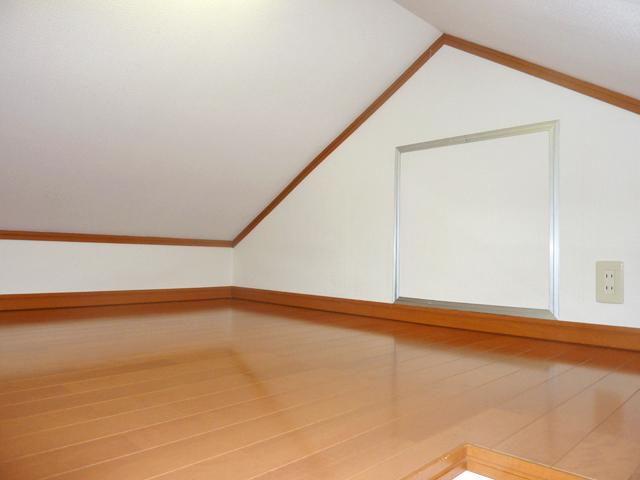 Indoor (September 2013) Shooting
室内(2013年9月)撮影
Bathroom浴室 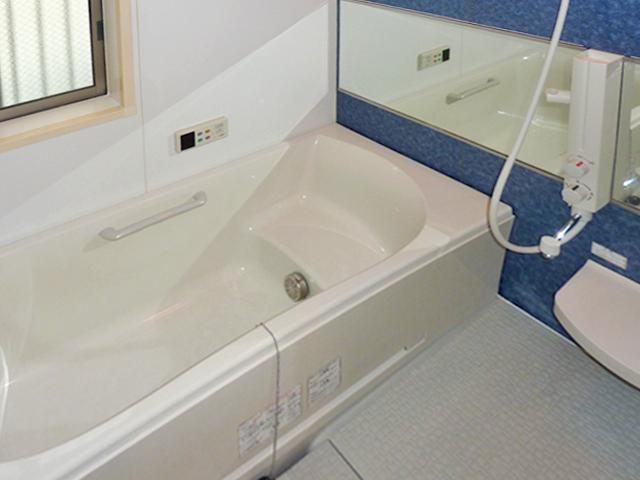 Indoor (September 2013) Shooting
室内(2013年9月)撮影
Toiletトイレ 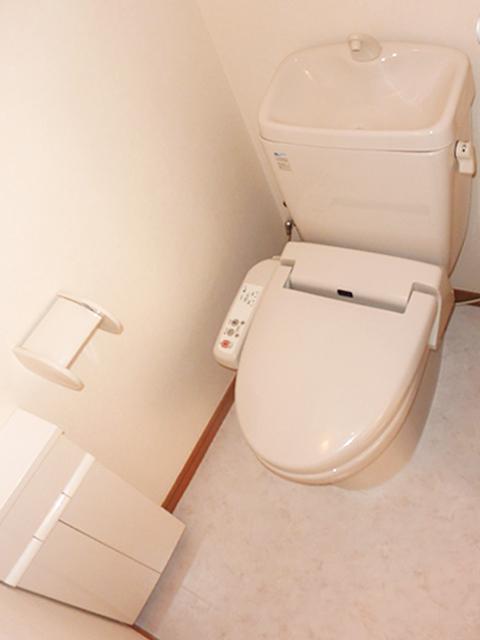 Indoor (September 2013) Shooting
室内(2013年9月)撮影
Entrance玄関 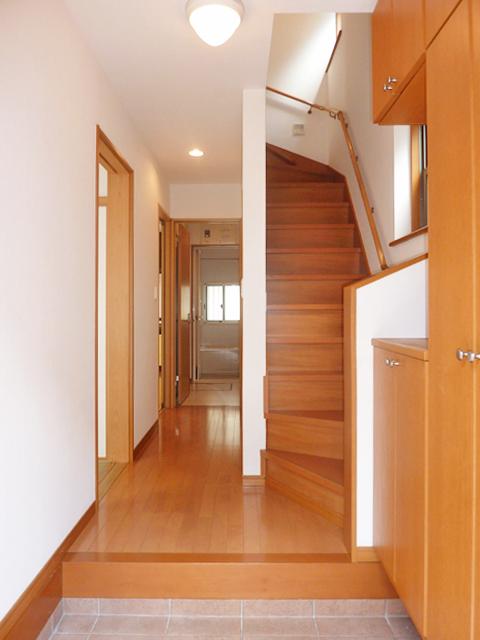 Local (September 2013) Shooting
現地(2013年9月)撮影
Wash basin, toilet洗面台・洗面所 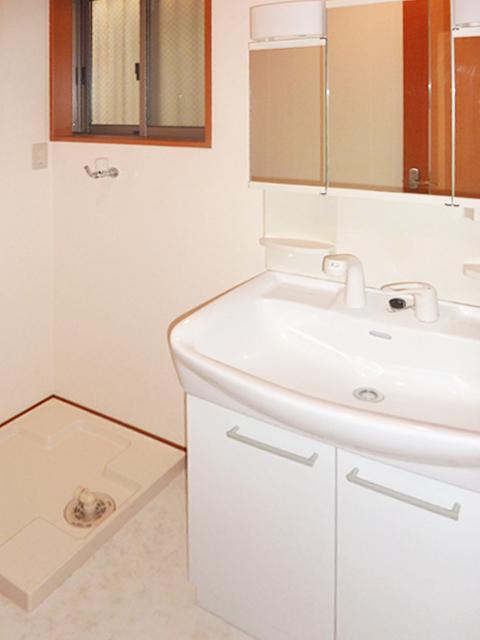 Indoor (September 2013) Shooting
室内(2013年9月)撮影
Location
|













