Used Homes » Kanto » Tokyo » Edogawa
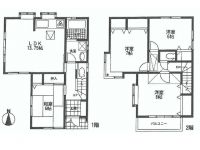 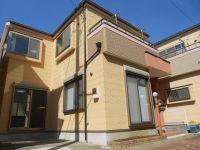
| | Edogawa-ku, Tokyo 東京都江戸川区 |
| Toei Shinjuku Line "Ichinoe" walk 26 minutes 都営新宿線「一之江」歩26分 |
| Province road surface, 4LDK, Built shallow Property 南道路面、4LDK、築浅物件 |
| Immediate Available, 2 along the line more accessible, Facing south, System kitchen, Yang per good, Flat to the station, Siemens south road, Toilet 2 places, Bathroom 1 tsubo or more, 2-story, All room 6 tatami mats or more 即入居可、2沿線以上利用可、南向き、システムキッチン、陽当り良好、駅まで平坦、南側道路面す、トイレ2ヶ所、浴室1坪以上、2階建、全居室6畳以上 |
Features pickup 特徴ピックアップ | | Immediate Available / 2 along the line more accessible / Facing south / System kitchen / Yang per good / Flat to the station / Siemens south road / Toilet 2 places / Bathroom 1 tsubo or more / 2-story / All room 6 tatami mats or more 即入居可 /2沿線以上利用可 /南向き /システムキッチン /陽当り良好 /駅まで平坦 /南側道路面す /トイレ2ヶ所 /浴室1坪以上 /2階建 /全居室6畳以上 | Event information イベント情報 | | Local sales Association (please make a reservation beforehand) schedule / Every Saturday, Sunday and public holidays time / 10:00 ~ 17:00 現地販売会(事前に必ず予約してください)日程/毎週土日祝時間/10:00 ~ 17:00 | Price 価格 | | 36,800,000 yen 3680万円 | Floor plan 間取り | | 4LDK 4LDK | Units sold 販売戸数 | | 1 units 1戸 | Land area 土地面積 | | 84.4 sq m (registration) 84.4m2(登記) | Building area 建物面積 | | 97.5 sq m (registration) 97.5m2(登記) | Driveway burden-road 私道負担・道路 | | Nothing, South 4m width 無、南4m幅 | Completion date 完成時期(築年月) | | September 2004 2004年9月 | Address 住所 | | Edogawa-ku, Tokyo Nishiichinoe 1-14-4 東京都江戸川区西一之江1-14-4 | Traffic 交通 | | Toei Shinjuku Line "Ichinoe" walk 26 minutes
Toei Shinjuku Line "Mizue" walk 31 minutes
Toei Shinjuku Line "Funabori" walk 29 minutes 都営新宿線「一之江」歩26分
都営新宿線「瑞江」歩31分
都営新宿線「船堀」歩29分
| Related links 関連リンク | | [Related Sites of this company] 【この会社の関連サイト】 | Person in charge 担当者より | | Personnel Miyoshi Sea Doo Age: 20s 担当者三好海斗年齢:20代 | Contact お問い合せ先 | | TEL: 0120-834111 [Toll free] Please contact the "saw SUUMO (Sumo)" TEL:0120-834111【通話料無料】「SUUMO(スーモ)を見た」と問い合わせください | Building coverage, floor area ratio 建ぺい率・容積率 | | 60% ・ 150% 60%・150% | Time residents 入居時期 | | Immediate available 即入居可 | Land of the right form 土地の権利形態 | | Ownership 所有権 | Structure and method of construction 構造・工法 | | Wooden 2-story 木造2階建 | Renovation リフォーム | | 2013 September interior renovation completed (kitchen ・ floor), 2013 September exterior renovation completed (outer wall) 2013年9月内装リフォーム済(キッチン・床)、2013年9月外装リフォーム済(外壁) | Overview and notices その他概要・特記事項 | | Contact: Miyoshi Kaito, Facilities: Public Water Supply, This sewage, City gas, Parking: Garage 担当者:三好海斗、設備:公営水道、本下水、都市ガス、駐車場:車庫 | Company profile 会社概要 | | <Mediation> Governor of Tokyo (12) No. 022375 (Corporation) Tokyo Metropolitan Government Building Lots and Buildings Transaction Business Association (Corporation) metropolitan area real estate Fair Trade Council member Co., Ltd. Sanshin real estate sales Yubinbango133-0056 Edogawa-ku, Tokyo Minamikoiwa 5-21-4 <仲介>東京都知事(12)第022375号(公社)東京都宅地建物取引業協会会員 (公社)首都圏不動産公正取引協議会加盟(株)三信不動産販売〒133-0056 東京都江戸川区南小岩5-21-4 |
Floor plan間取り図 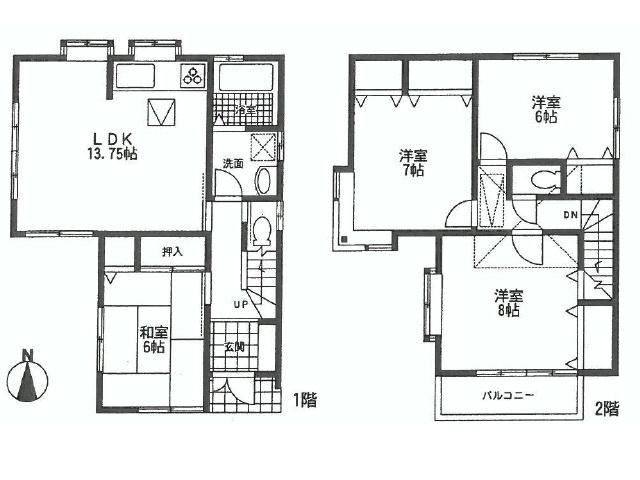 36,800,000 yen, 4LDK, Land area 84.4 sq m , Building area 97.5 sq m
3680万円、4LDK、土地面積84.4m2、建物面積97.5m2
Local appearance photo現地外観写真 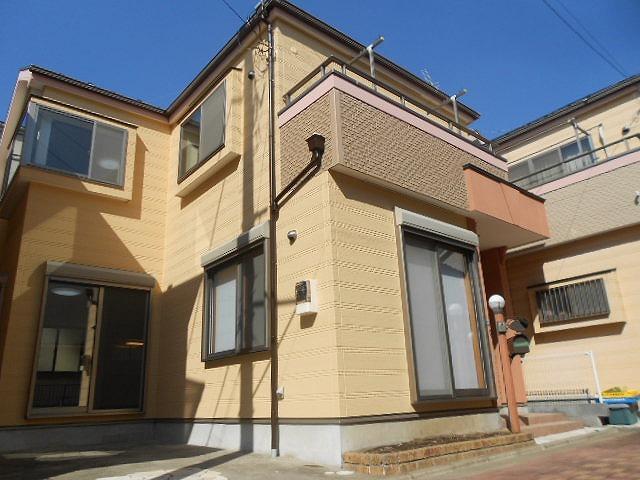 Local (September 2013) Shooting
現地(2013年9月)撮影
Livingリビング 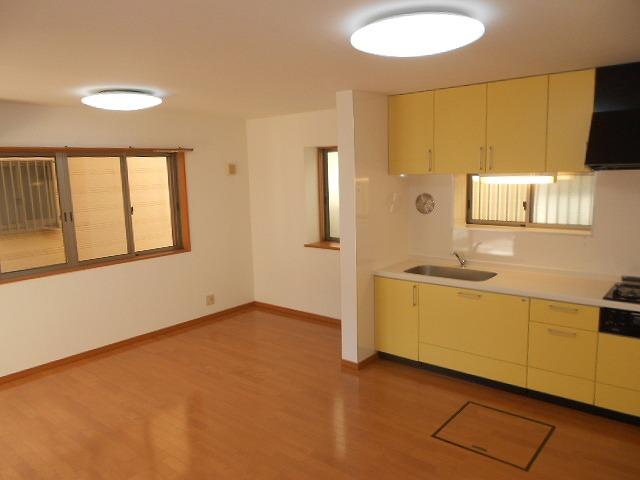 Indoor (September 2012) shooting
室内(2012年9月)撮影
Bathroom浴室 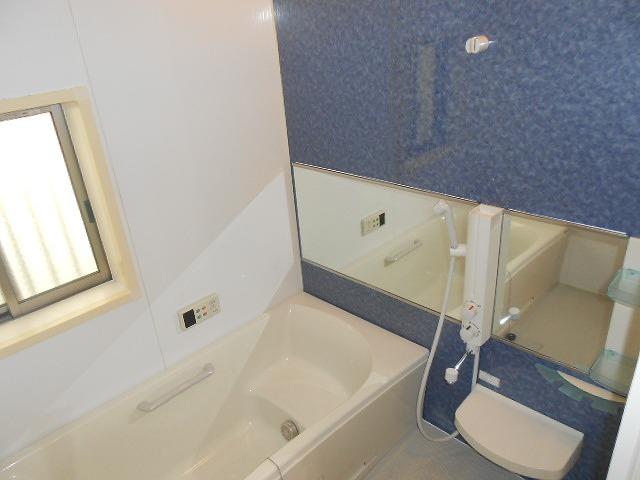 Indoor (September 2013) Shooting
室内(2013年9月)撮影
Kitchenキッチン 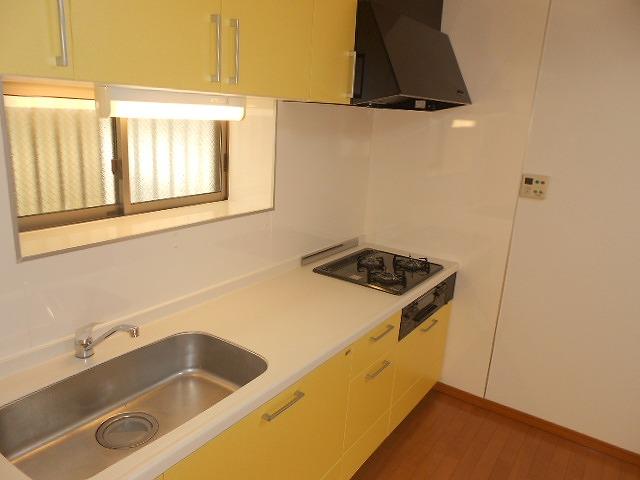 Indoor (September 2013) Shooting
室内(2013年9月)撮影
Non-living roomリビング以外の居室 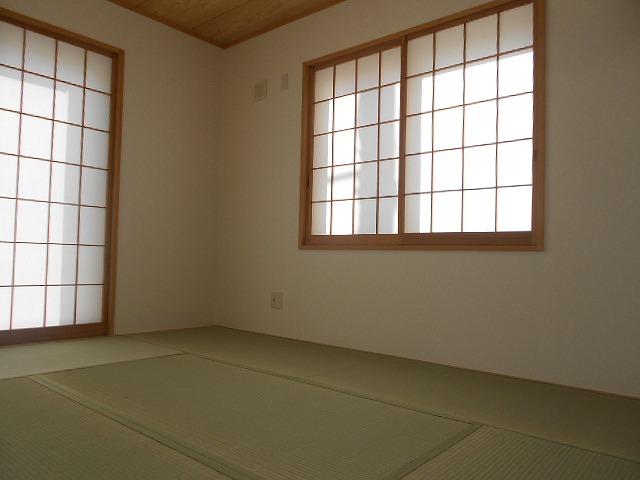 Indoor (September 2013) Shooting
室内(2013年9月)撮影
Location
|







