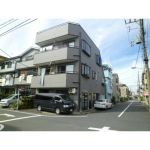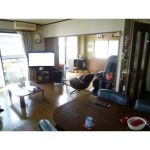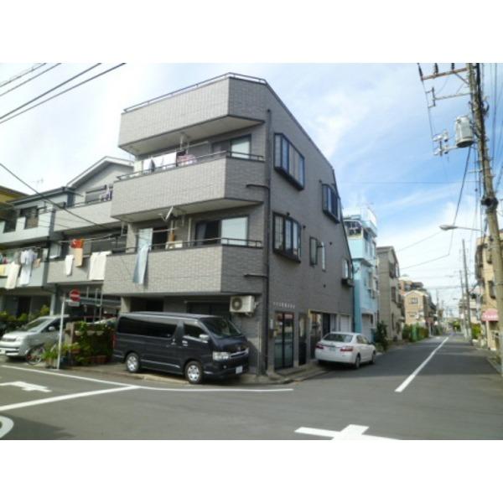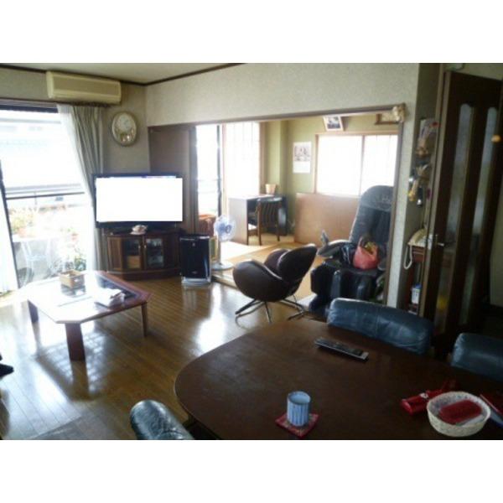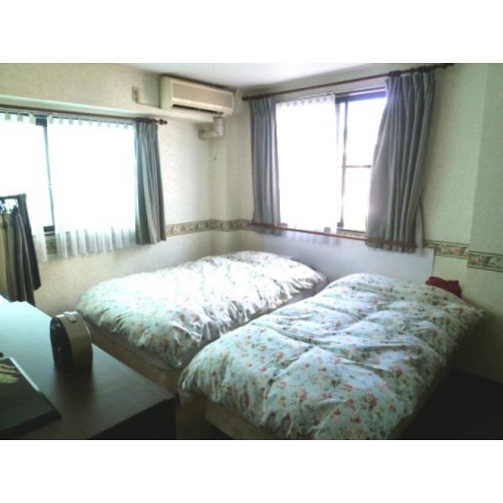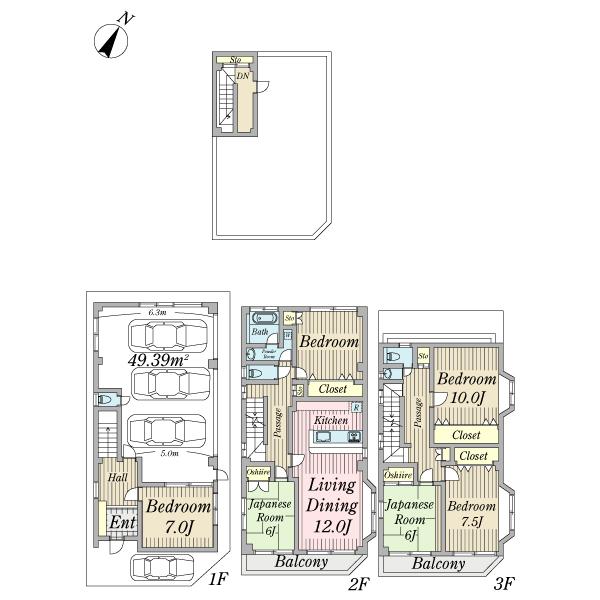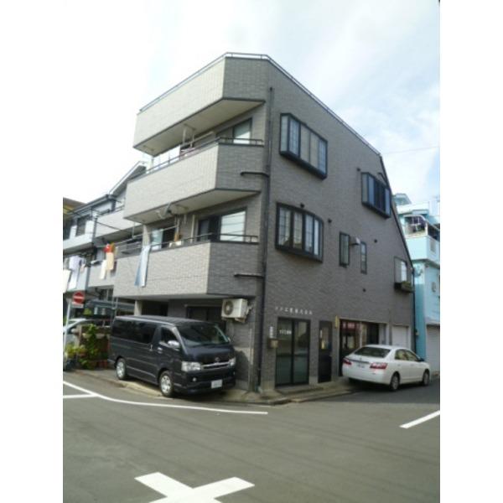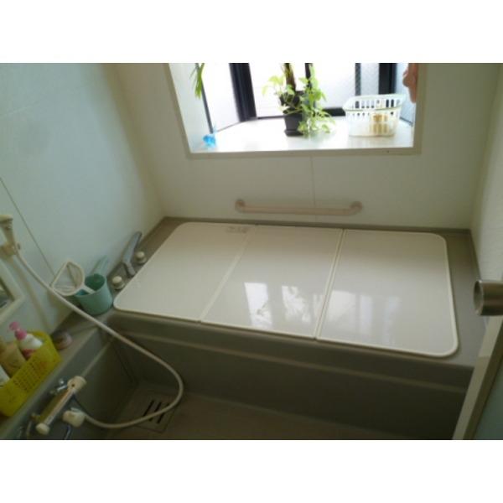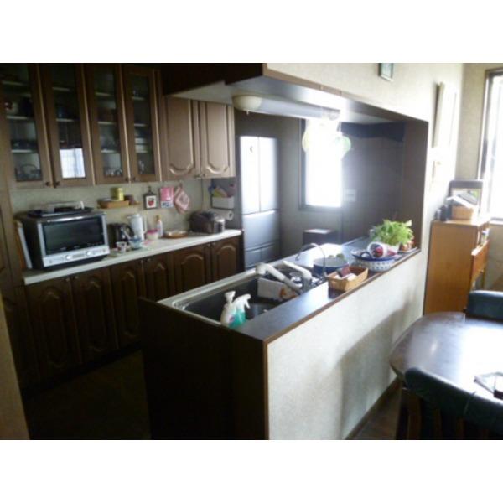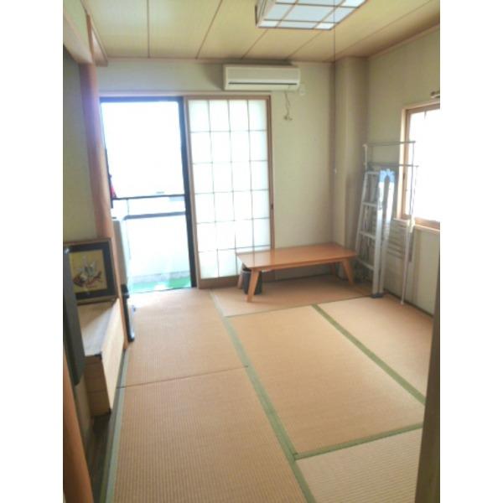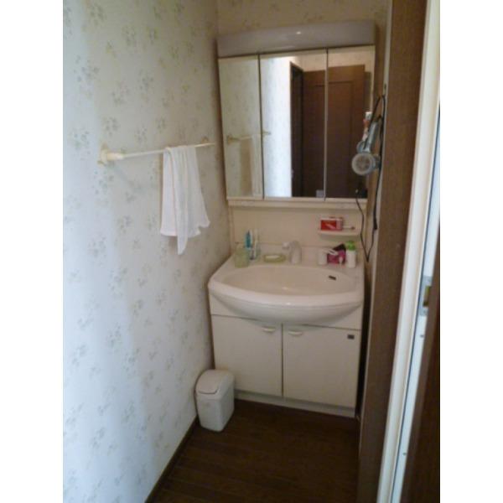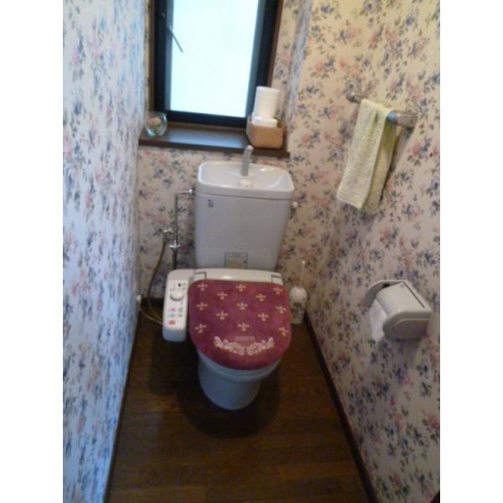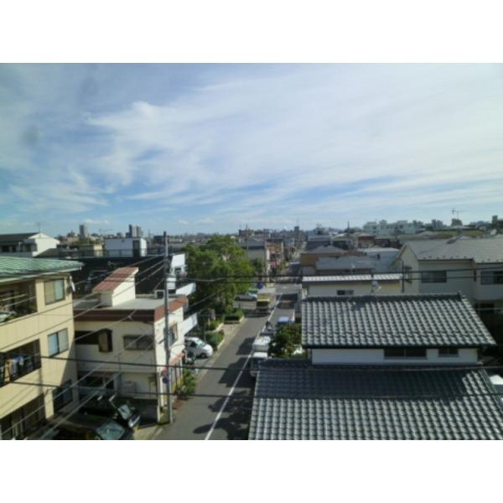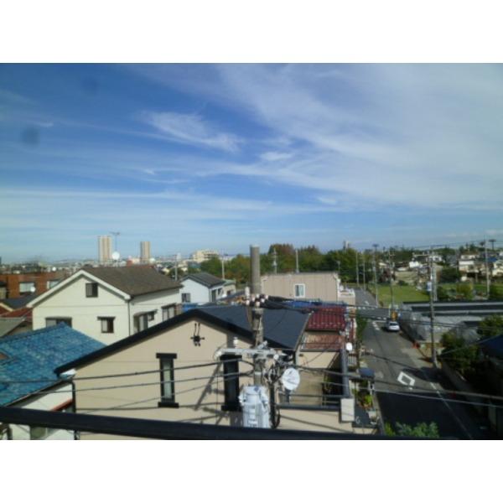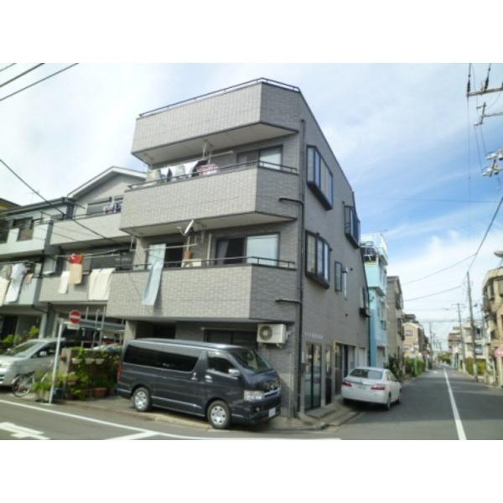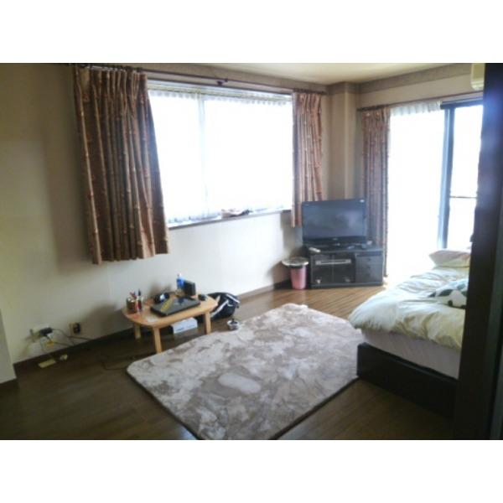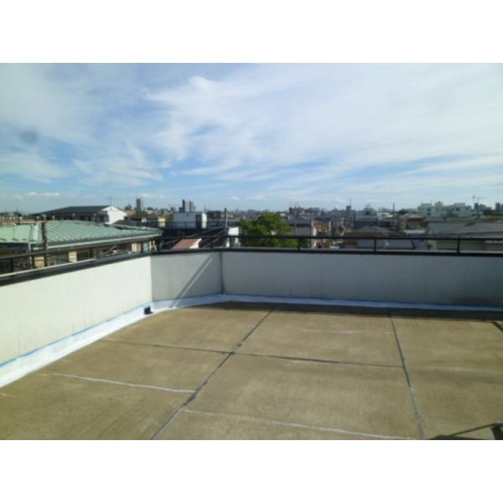|
|
Edogawa-ku, Tokyo
東京都江戸川区
|
|
Toei Shinjuku Line "Shinozaki" walk 23 minutes
都営新宿線「篠崎」歩23分
|
|
Southeast corner lot! The steel frame 6LDK + garage or warehouse and currently used as a warehouse, but four first floor car space!
南東角地!鉄骨造6LDK+車庫or倉庫現在は倉庫として利用しておりますが1階はカースペース4台!
|
|
It is recommended for customers who have been examined at the office right at home! Because the front is of the road at the corner lot, View from the roof is good.
事務所権自宅で検討されているお客様にお勧めです!角地で前面が道路の為、屋上からの眺望は良好です。
|
Features pickup 特徴ピックアップ | | Parking two Allowed / 2 along the line more accessible / System kitchen / Siemens south road / Or more before road 6m / Corner lot / Washbasin with shower / Face-to-face kitchen / Otobasu / Warm water washing toilet seat / IH cooking heater / Three-story or more 駐車2台可 /2沿線以上利用可 /システムキッチン /南側道路面す /前道6m以上 /角地 /シャワー付洗面台 /対面式キッチン /オートバス /温水洗浄便座 /IHクッキングヒーター /3階建以上 |
Price 価格 | | 65 million yen 6500万円 |
Floor plan 間取り | | 6LDK 6LDK |
Units sold 販売戸数 | | 1 units 1戸 |
Land area 土地面積 | | 110.42 sq m (33.40 tsubo) (Registration) 110.42m2(33.40坪)(登記) |
Building area 建物面積 | | 227.2 sq m (68.72 tsubo) (Registration) 227.2m2(68.72坪)(登記) |
Driveway burden-road 私道負担・道路 | | Share equity 14 sq m × (1 / 1), East 6.9m width, South 7m width 共有持分14m2×(1/1)、東6.9m幅、南7m幅 |
Completion date 完成時期(築年月) | | November 1997 1997年11月 |
Address 住所 | | Edogawa-ku, Tokyo Shishibone 3 東京都江戸川区鹿骨3 |
Traffic 交通 | | Toei Shinjuku Line "Shinozaki" walk 23 minutes
Toei Shinjuku Line "Shinozaki" walk 2 minutes
JR Sobu Line "Koiwa" walk 29 minutes 都営新宿線「篠崎」歩23分
都営新宿線「篠崎」歩2分
JR総武線「小岩」歩29分 |
Contact お問い合せ先 | | Pitattohausu Shinozaki shop Starts Pitattohausu (Ltd.) TEL: 0800-603-4120 [Toll free] mobile phone ・ Also available from PHS
Caller ID is not notified
Please contact the "saw SUUMO (Sumo)"
If it does not lead, If the real estate company ピタットハウス篠崎店スターツピタットハウス(株)TEL:0800-603-4120【通話料無料】携帯電話・PHSからもご利用いただけます
発信者番号は通知されません
「SUUMO(スーモ)を見た」と問い合わせください
つながらない方、不動産会社の方は
|
Building coverage, floor area ratio 建ぺい率・容積率 | | 60% ・ 150% 60%・150% |
Time residents 入居時期 | | Consultation 相談 |
Land of the right form 土地の権利形態 | | Ownership 所有権 |
Structure and method of construction 構造・工法 | | Steel frame three-story 鉄骨3階建 |
Use district 用途地域 | | One middle and high 1種中高 |
Overview and notices その他概要・特記事項 | | Facilities: Public Water Supply, This sewage, Individual LPG 設備:公営水道、本下水、個別LPG |
Company profile 会社概要 | | <Mediation> Minister of Land, Infrastructure and Transport (2) No. 007,129 (one company) National Housing Industry Association (Corporation) metropolitan area real estate Fair Trade Council member Pitattohausu Shinozaki shop Starts Pitattohausu Co. Yubinbango133-0061 Edogawa-ku, Tokyo Shinozaki cho 2-3-19KY Patios first floor <仲介>国土交通大臣(2)第007129号(一社)全国住宅産業協会会員 (公社)首都圏不動産公正取引協議会加盟ピタットハウス篠崎店スターツピタットハウス(株)〒133-0061 東京都江戸川区篠崎町2-3-19KYパティオス1階 |
