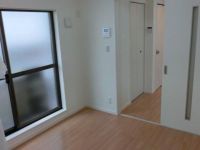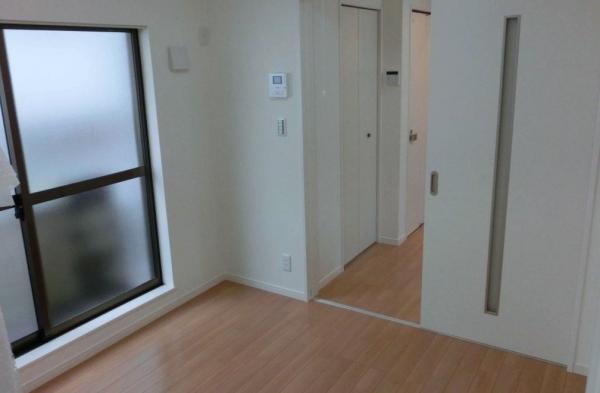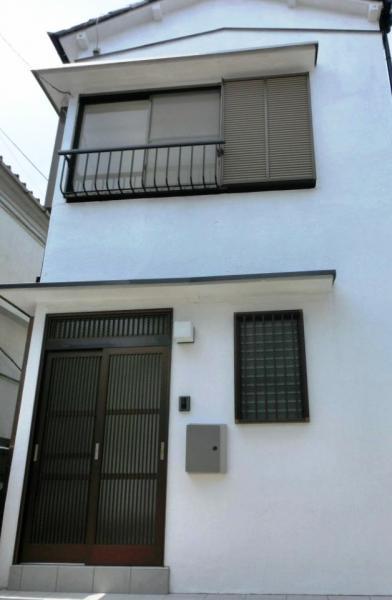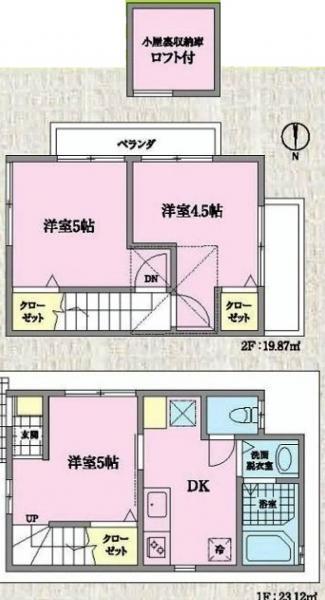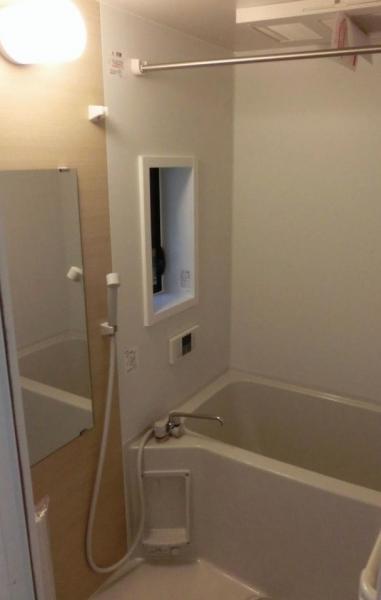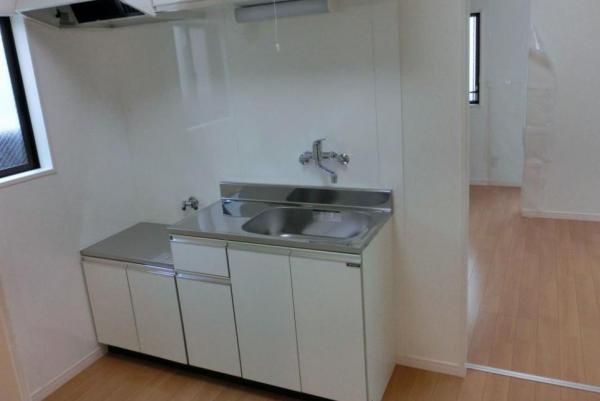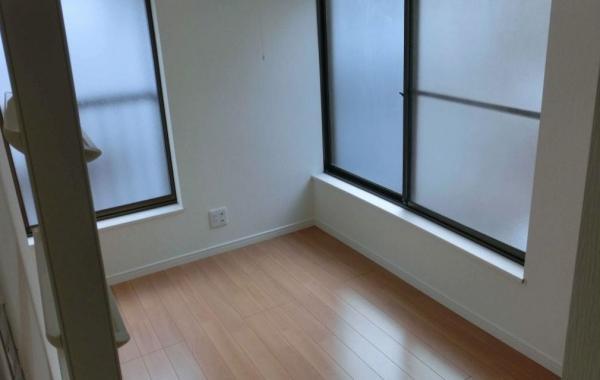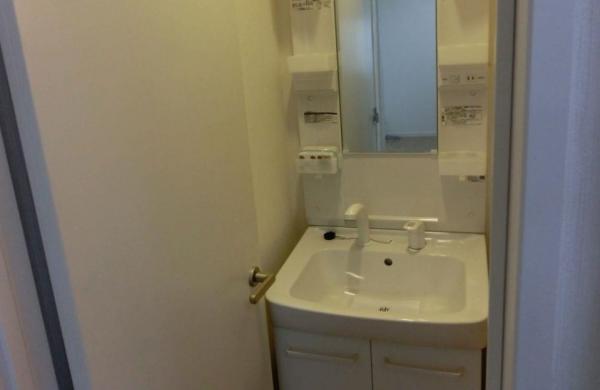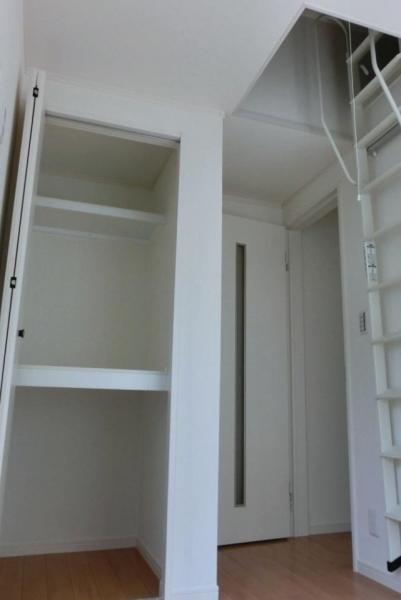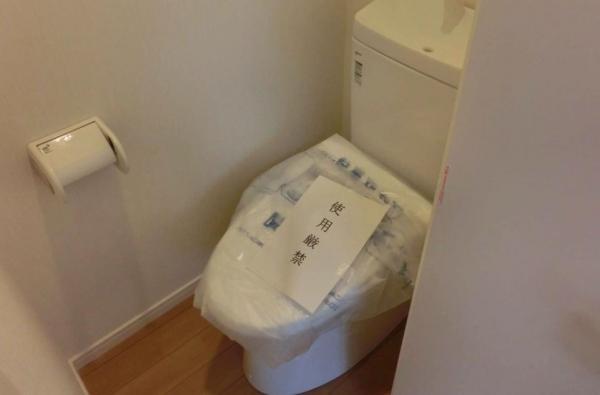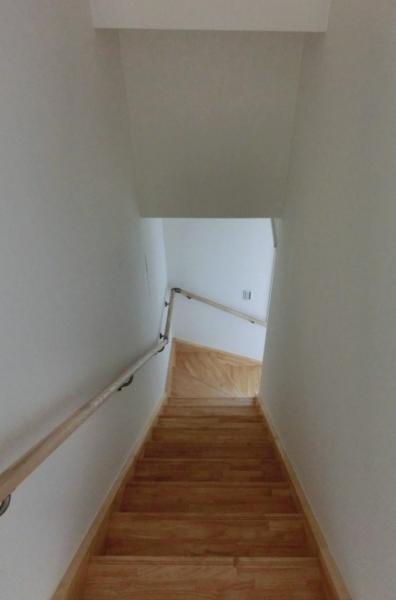|
|
Edogawa-ku, Tokyo
東京都江戸川区
|
|
Keisei Main Line "Edogawa" walk 9 minutes
京成本線「江戸川」歩9分
|
|
◆ Full renovation used single-family nestled in a quiet residential area ◆
◆閑静な住宅街にたたずむフルリノベーション中古戸建◆
|
|
◆ It is the location of the real angle the ground in the south passage. May live in a quiet living environment is attractive. By all means please see once ◆
◆南側通路で実質角地上の立地です。静かで住みよい住環境が魅力的です。ぜひ一度ご覧ください◆
|
Features pickup 特徴ピックアップ | | It is close to the city / Interior renovation / All room storage / A quiet residential area / 2-story / Flooring Chokawa / High-function toilet / Urban neighborhood / All living room flooring / City gas 市街地が近い /内装リフォーム /全居室収納 /閑静な住宅地 /2階建 /フローリング張替 /高機能トイレ /都市近郊 /全居室フローリング /都市ガス |
Price 価格 | | 17.8 million yen 1780万円 |
Floor plan 間取り | | 3DK 3DK |
Units sold 販売戸数 | | 1 units 1戸 |
Total units 総戸数 | | 1 units 1戸 |
Land area 土地面積 | | 37.67 sq m (registration) 37.67m2(登記) |
Building area 建物面積 | | 42.99 sq m (registration) 42.99m2(登記) |
Driveway burden-road 私道負担・道路 | | Nothing, East 4.5m width 無、東4.5m幅 |
Completion date 完成時期(築年月) | | April 1967 1967年4月 |
Address 住所 | | Edogawa-ku, Tokyo Kitakoiwa 5 東京都江戸川区北小岩5 |
Traffic 交通 | | Keisei Main Line "Edogawa" walk 9 minutes
JR Sobu Line "Koiwa" walk 15 minutes 京成本線「江戸川」歩9分
JR総武線「小岩」歩15分 |
Related links 関連リンク | | [Related Sites of this company] 【この会社の関連サイト】 |
Person in charge 担当者より | | Person in charge of the sun Asaotto Age: 20's "hard to work, The motto cordial "to the people, And a satisfactory proposal. 担当者日向 麻夫年齢:20代「仕事に対して一生懸命、人に対して誠心誠意」をモットーに、満足のいく提案をします。 |
Contact お問い合せ先 | | TEL: 0800-603-0565 [Toll free] mobile phone ・ Also available from PHS
Caller ID is not notified
Please contact the "saw SUUMO (Sumo)"
If it does not lead, If the real estate company TEL:0800-603-0565【通話料無料】携帯電話・PHSからもご利用いただけます
発信者番号は通知されません
「SUUMO(スーモ)を見た」と問い合わせください
つながらない方、不動産会社の方は
|
Building coverage, floor area ratio 建ぺい率・容積率 | | 60% ・ 200% 60%・200% |
Time residents 入居時期 | | Immediate available 即入居可 |
Land of the right form 土地の権利形態 | | Ownership 所有権 |
Structure and method of construction 構造・工法 | | Wooden 2-story 木造2階建 |
Renovation リフォーム | | October 2013 interior renovation completed (kitchen ・ bathroom ・ toilet ・ wall ・ floor ・ all rooms) 2013年10月内装リフォーム済(キッチン・浴室・トイレ・壁・床・全室) |
Use district 用途地域 | | One middle and high 1種中高 |
Overview and notices その他概要・特記事項 | | Contact: Hinata Asaotto, Facilities: Public Water Supply, This sewage, City gas, Parking: No 担当者:日向 麻夫、設備:公営水道、本下水、都市ガス、駐車場:無 |
Company profile 会社概要 | | <Mediation> Minister of Land, Infrastructure and Transport (3) No. 006,185 (one company) National Housing Industry Association (Corporation) metropolitan area real estate Fair Trade Council member Asahi housing (stock) Ueno shop Yubinbango110-0005, Taito-ku, Tokyo Ueno 2-13-10 Asahi Seimei Building 6th floor <仲介>国土交通大臣(3)第006185号(一社)全国住宅産業協会会員 (公社)首都圏不動産公正取引協議会加盟朝日住宅(株)上野店〒110-0005 東京都台東区上野2-13-10 朝日生命ビル6階 |
