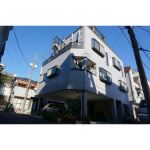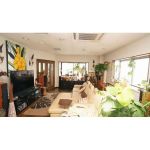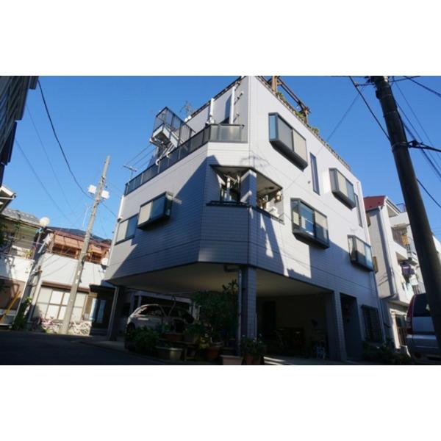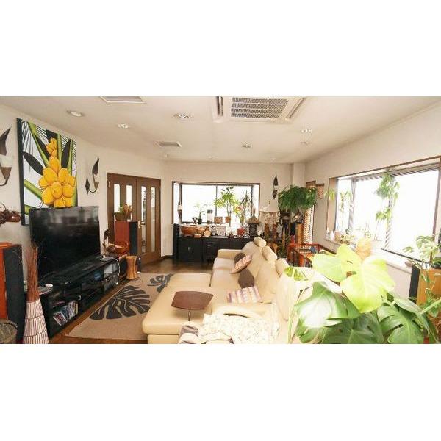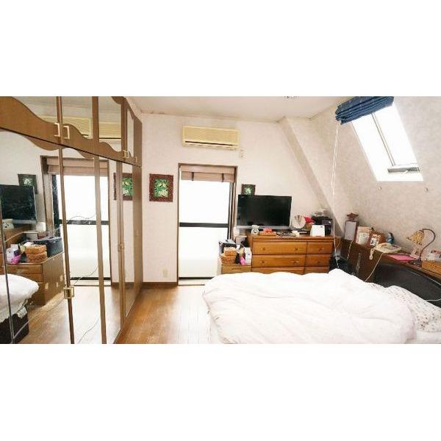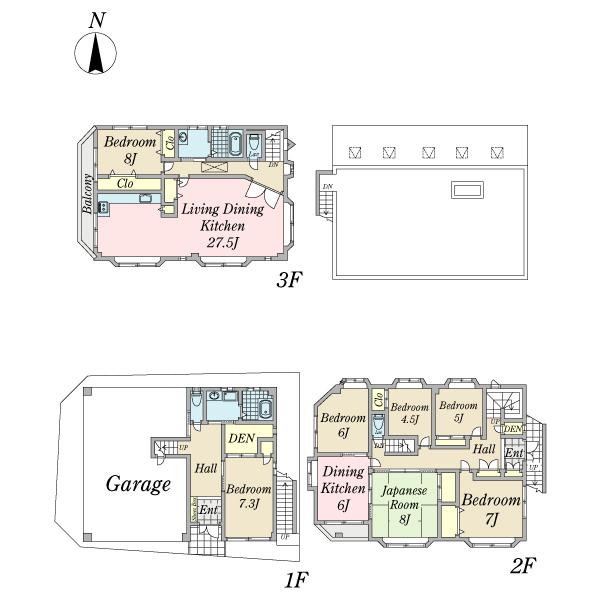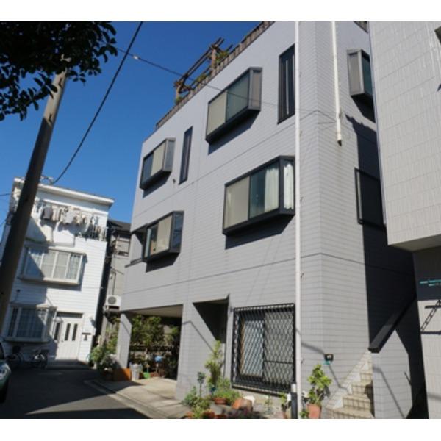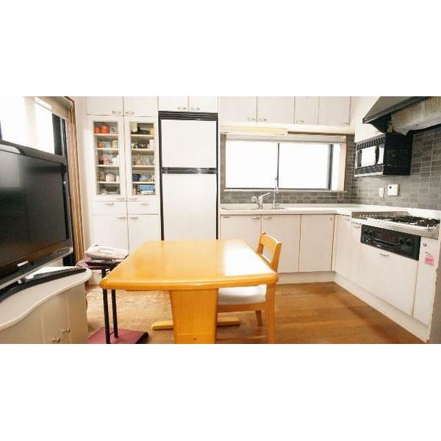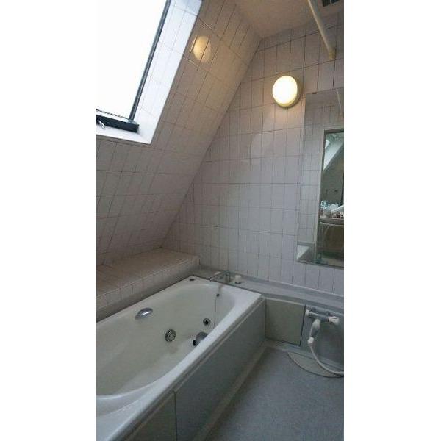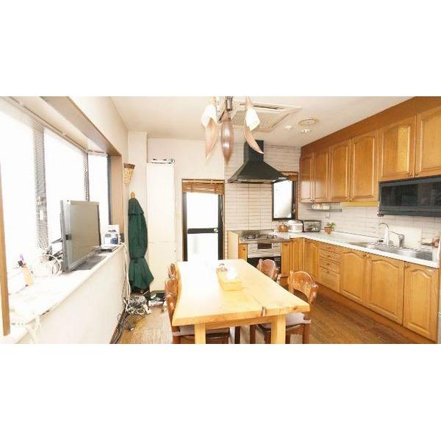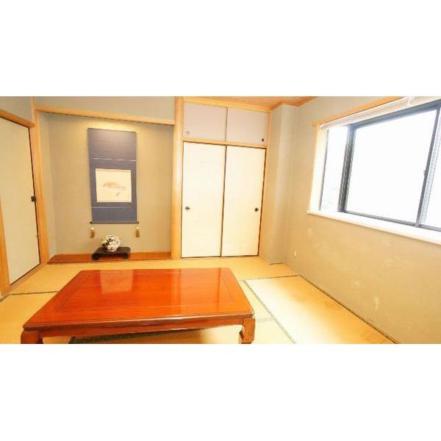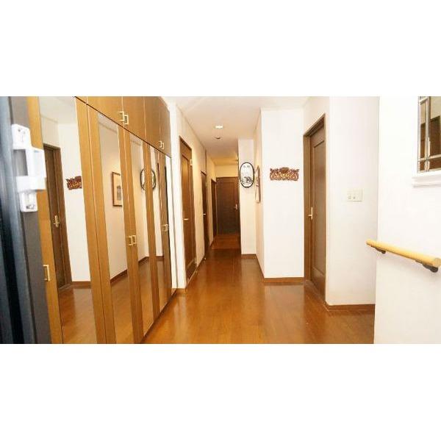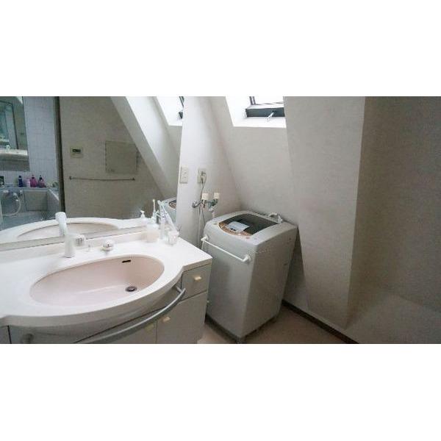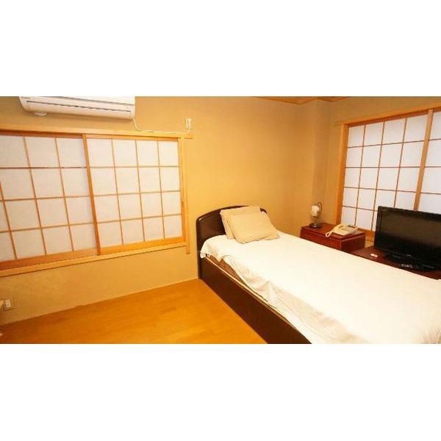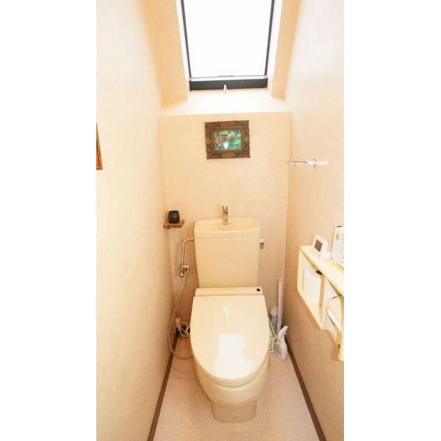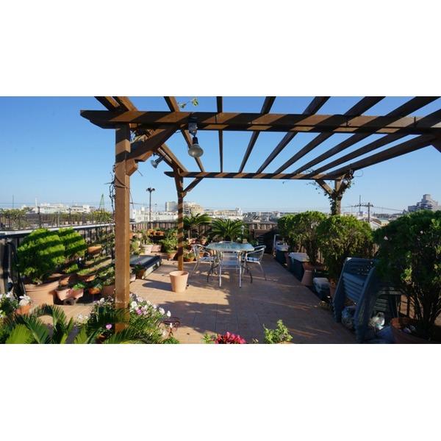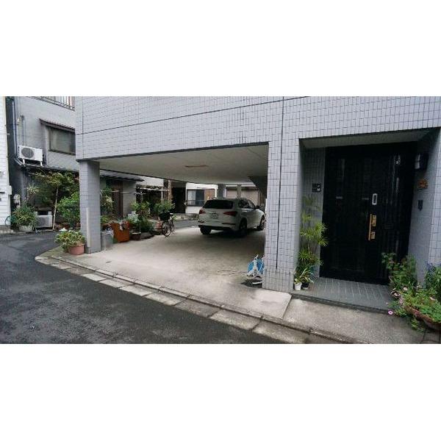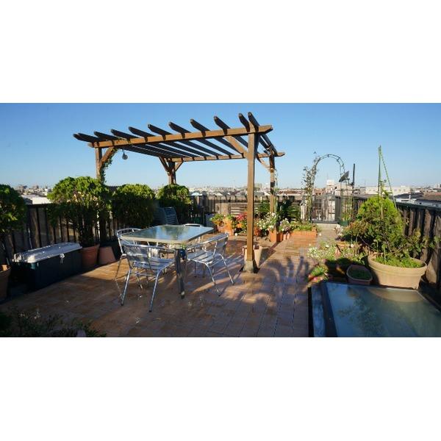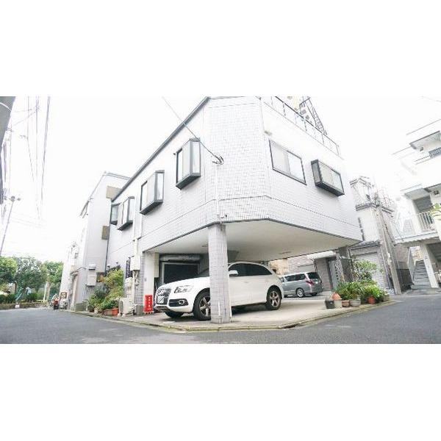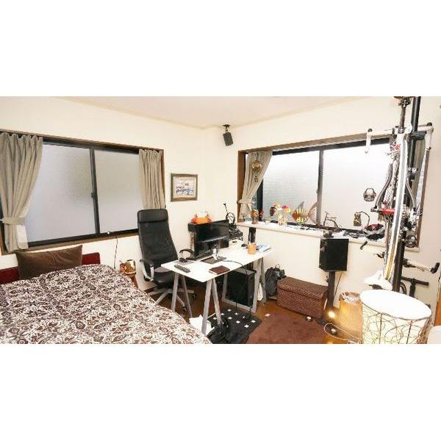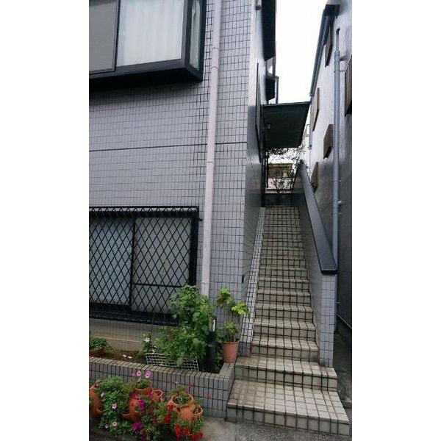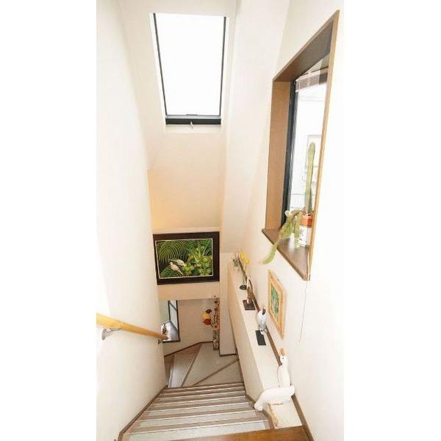|
|
Edogawa-ku, Tokyo
東京都江戸川区
|
|
Toei Shinjuku Line "Shinozaki" walk 12 minutes
都営新宿線「篠崎」歩12分
|
|
3 2 family house of direction areas! There are five cars on the ground floor car space! Ya 2/5 households, You can also consider those who are thinking of home and office!
3方角地の2世帯住宅!1階カースペース5台分あります!2世帯の方や、自宅兼事務所を考えている方にも検討頂けます!
|
|
Roof balcony is closed on the roof of about 30 square meters, Good view! Shinozaki 4-chome, 2 minutes of good location up to 30 seconds Olympic Shinozaki shop to the park!
約30坪の屋上にルーフバルコニーが有、眺望良好!篠崎4丁目公園まで30秒オリンピック篠崎店まで2分の好立地!
|
Features pickup 特徴ピックアップ | | 2 along the line more accessible / Facing south / System kitchen / Siemens south road / Corner lot / Washbasin with shower / Otobasu / Warm water washing toilet seat / Three-story or more / City gas 2沿線以上利用可 /南向き /システムキッチン /南側道路面す /角地 /シャワー付洗面台 /オートバス /温水洗浄便座 /3階建以上 /都市ガス |
Price 価格 | | 65 million yen 6500万円 |
Floor plan 間取り | | 7LDK 7LDK |
Units sold 販売戸数 | | 1 units 1戸 |
Land area 土地面積 | | 155.55 sq m (47.05 tsubo) (Registration) 155.55m2(47.05坪)(登記) |
Building area 建物面積 | | 199.66 sq m (60.39 tsubo) (Registration) 199.66m2(60.39坪)(登記) |
Driveway burden-road 私道負担・道路 | | Share equity 25.44 sq m × (1 / 1), South 4m width, West 4m width, North 4m width 共有持分25.44m2×(1/1)、南4m幅、西4m幅、北4m幅 |
Completion date 完成時期(築年月) | | January 1996 1996年1月 |
Address 住所 | | Edogawa-ku, Tokyo Shinozaki-cho 4 東京都江戸川区篠崎町4 |
Traffic 交通 | | Toei Shinjuku Line "Shinozaki" walk 12 minutes
Toei Shinjuku Line "Mizue" walk 19 minutes
Tokyo Metro Tozai Line "Myoden" walk 38 minutes 都営新宿線「篠崎」歩12分
都営新宿線「瑞江」歩19分
東京メトロ東西線「妙典」歩38分
|
Contact お問い合せ先 | | Pitattohausu Shinozaki shop Starts Pitattohausu (Ltd.) TEL: 0800-603-4120 [Toll free] mobile phone ・ Also available from PHS
Caller ID is not notified
Please contact the "saw SUUMO (Sumo)"
If it does not lead, If the real estate company ピタットハウス篠崎店スターツピタットハウス(株)TEL:0800-603-4120【通話料無料】携帯電話・PHSからもご利用いただけます
発信者番号は通知されません
「SUUMO(スーモ)を見た」と問い合わせください
つながらない方、不動産会社の方は
|
Building coverage, floor area ratio 建ぺい率・容積率 | | 60% ・ 200% 60%・200% |
Time residents 入居時期 | | Consultation 相談 |
Land of the right form 土地の権利形態 | | Ownership 所有権 |
Structure and method of construction 構造・工法 | | Steel frame three-story 鉄骨3階建 |
Use district 用途地域 | | One middle and high 1種中高 |
Overview and notices その他概要・特記事項 | | Facilities: Public Water Supply, City gas 設備:公営水道、都市ガス |
Company profile 会社概要 | | <Mediation> Minister of Land, Infrastructure and Transport (2) No. 007,129 (one company) National Housing Industry Association (Corporation) metropolitan area real estate Fair Trade Council member Pitattohausu Shinozaki shop Starts Pitattohausu Co. Yubinbango133-0061 Edogawa-ku, Tokyo Shinozaki cho 2-3-19KY Patios first floor <仲介>国土交通大臣(2)第007129号(一社)全国住宅産業協会会員 (公社)首都圏不動産公正取引協議会加盟ピタットハウス篠崎店スターツピタットハウス(株)〒133-0061 東京都江戸川区篠崎町2-3-19KYパティオス1階 |
