Used Homes » Kanto » Tokyo » Edogawa
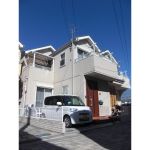 
| | Edogawa-ku, Tokyo 東京都江戸川区 |
| Toei Shinjuku Line "Shinozaki" walk 22 minutes 都営新宿線「篠崎」歩22分 |
| For the south-facing roof balcony, Good per sun! An aggregation of water around on the first floor, Excellent floor plan to housework flow line 南向きルーフバルコニーの為、陽当たり良好!1階に水周りを集約した、家事動線に優れた間取り |
| The room is very clean you live, There is by all means, please preview shoes cloak, Entrance is spacious! We live with a sense of openness 室内大変綺麗にお住まいです、是非ご内覧下さいシューズクロークがあり、玄関が広々!開放感のあるお住まいです |
Features pickup 特徴ピックアップ | | 2 along the line more accessible / Facing south / System kitchen / Bathroom Dryer / Siemens south road / LDK15 tatami mats or more / Japanese-style room / Washbasin with shower / 2-story / Otobasu / Underfloor Storage / City gas / Storeroom / Floor heating 2沿線以上利用可 /南向き /システムキッチン /浴室乾燥機 /南側道路面す /LDK15畳以上 /和室 /シャワー付洗面台 /2階建 /オートバス /床下収納 /都市ガス /納戸 /床暖房 | Price 価格 | | 29,900,000 yen 2990万円 | Floor plan 間取り | | 2LDK + S (storeroom) 2LDK+S(納戸) | Units sold 販売戸数 | | 1 units 1戸 | Land area 土地面積 | | 70.01 sq m (21.17 tsubo) (Registration) 70.01m2(21.17坪)(登記) | Building area 建物面積 | | 76.38 sq m (23.10 tsubo) (Registration) 76.38m2(23.10坪)(登記) | Driveway burden-road 私道負担・道路 | | Share equity 84 sq m × (1 / 6), South 4.5m width 共有持分84m2×(1/6)、南4.5m幅 | Completion date 完成時期(築年月) | | November 2004 2004年11月 | Address 住所 | | Edogawa-ku, Tokyo Shishibone 3 東京都江戸川区鹿骨3 | Traffic 交通 | | Toei Shinjuku Line "Shinozaki" walk 22 minutes
Toei Shinjuku Line "Mizue" walk 32 minutes
JR Sobu Line "Ichikawa" walk 51 minutes 都営新宿線「篠崎」歩22分
都営新宿線「瑞江」歩32分
JR総武線「市川」歩51分 | Contact お問い合せ先 | | Pitattohausu Shinozaki shop Starts Pitattohausu (Ltd.) TEL: 0800-603-4120 [Toll free] mobile phone ・ Also available from PHS
Caller ID is not notified
Please contact the "saw SUUMO (Sumo)"
If it does not lead, If the real estate company ピタットハウス篠崎店スターツピタットハウス(株)TEL:0800-603-4120【通話料無料】携帯電話・PHSからもご利用いただけます
発信者番号は通知されません
「SUUMO(スーモ)を見た」と問い合わせください
つながらない方、不動産会社の方は
| Building coverage, floor area ratio 建ぺい率・容積率 | | 60% ・ 150% 60%・150% | Time residents 入居時期 | | Consultation 相談 | Land of the right form 土地の権利形態 | | Ownership 所有権 | Structure and method of construction 構造・工法 | | Wooden 2-story 木造2階建 | Use district 用途地域 | | One middle and high 1種中高 | Overview and notices その他概要・特記事項 | | Facilities: Public Water Supply, This sewage, City gas 設備:公営水道、本下水、都市ガス | Company profile 会社概要 | | <Mediation> Minister of Land, Infrastructure and Transport (2) No. 007,129 (one company) National Housing Industry Association (Corporation) metropolitan area real estate Fair Trade Council member Pitattohausu Shinozaki shop Starts Pitattohausu Co. Yubinbango133-0061 Edogawa-ku, Tokyo Shinozaki cho 2-3-19KY Patios first floor <仲介>国土交通大臣(2)第007129号(一社)全国住宅産業協会会員 (公社)首都圏不動産公正取引協議会加盟ピタットハウス篠崎店スターツピタットハウス(株)〒133-0061 東京都江戸川区篠崎町2-3-19KYパティオス1階 |
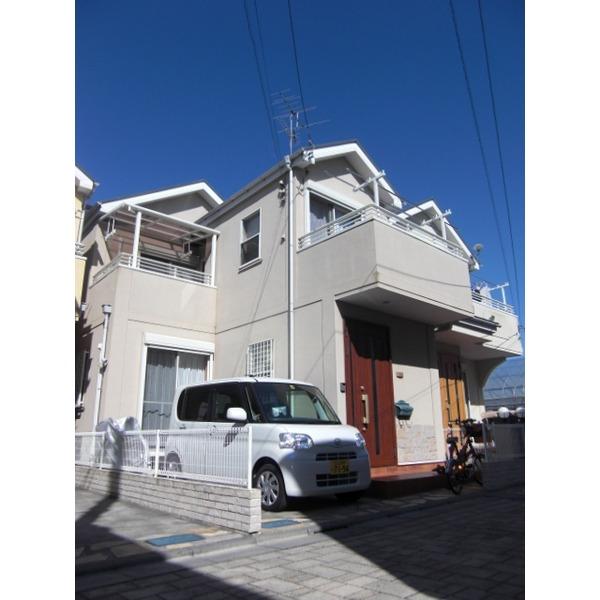 Local appearance photo
現地外観写真
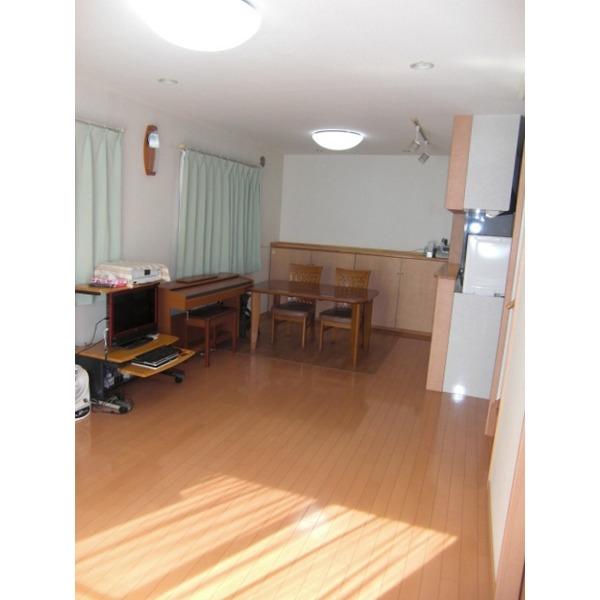 Living
リビング
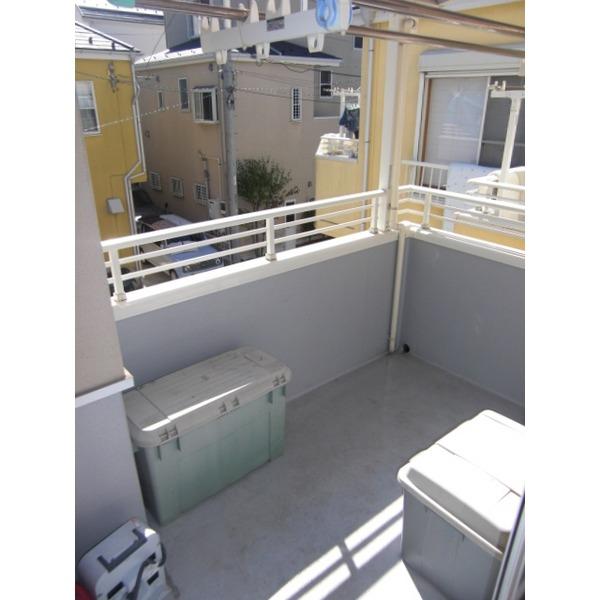 Balcony
バルコニー
Floor plan間取り図 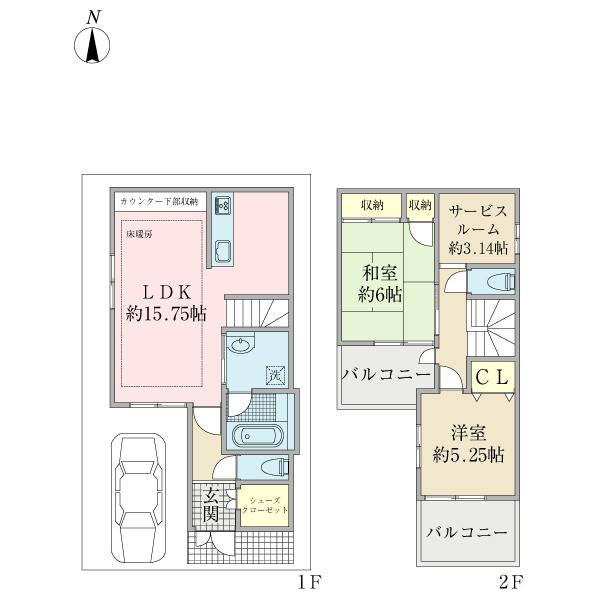 29,900,000 yen, 2LDK+S, Land area 70.01 sq m , Building area 76.38 sq m
2990万円、2LDK+S、土地面積70.01m2、建物面積76.38m2
 Local appearance photo
現地外観写真
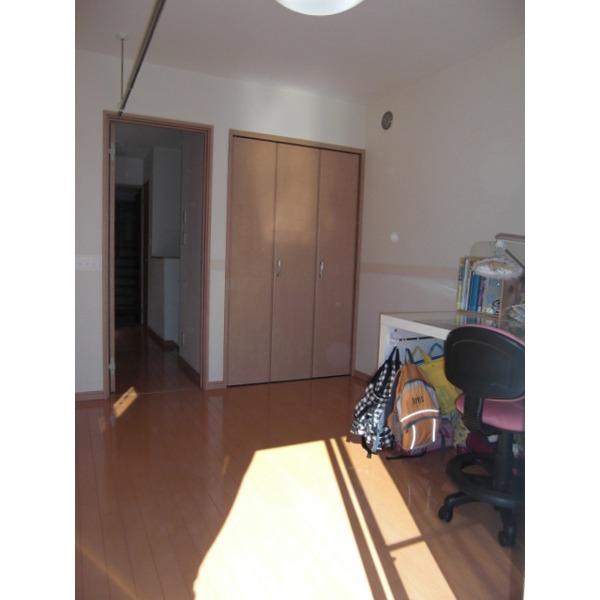 Living
リビング
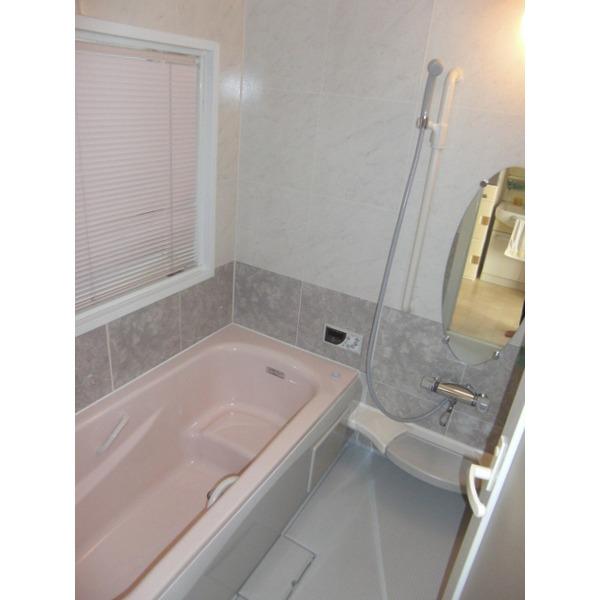 Bathroom
浴室
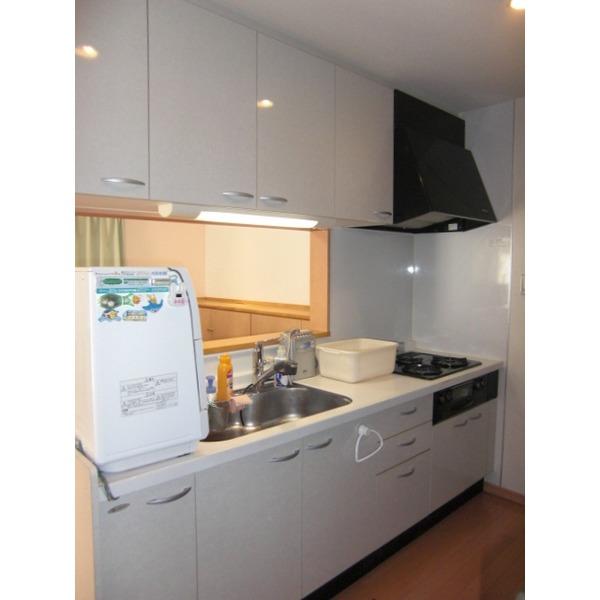 Kitchen
キッチン
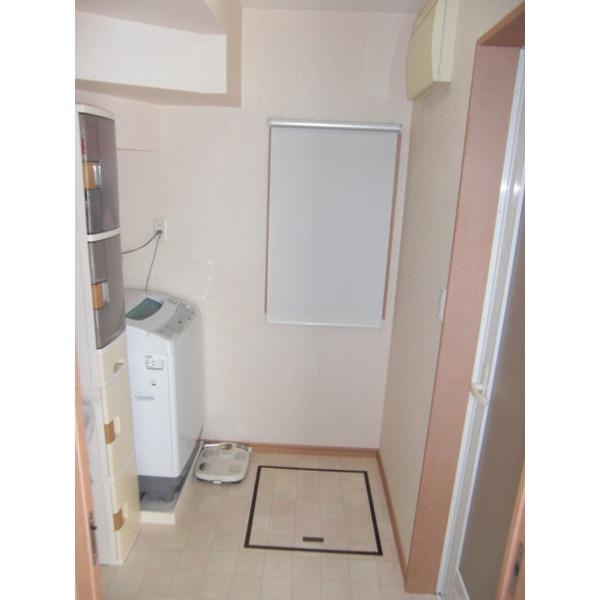 Wash basin, toilet
洗面台・洗面所
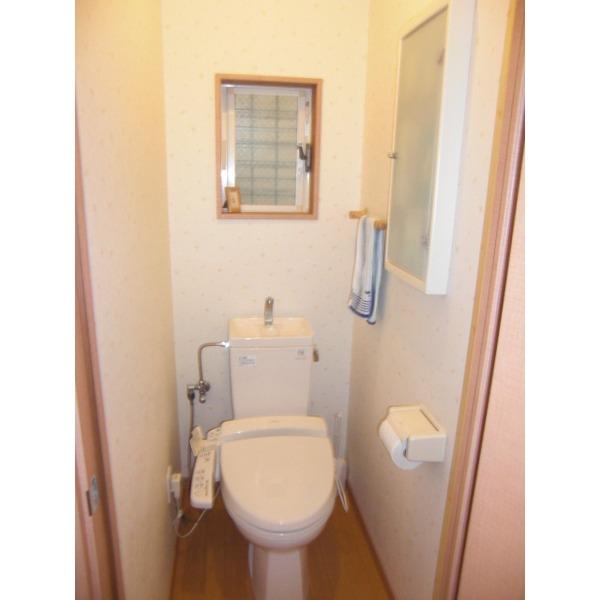 Toilet
トイレ
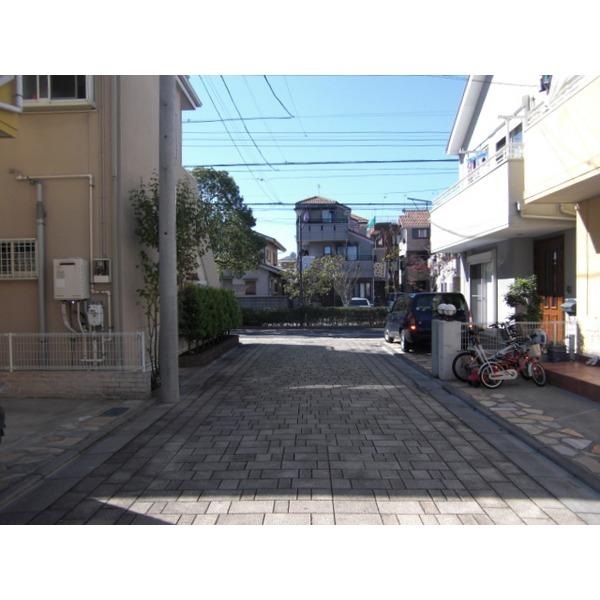 Local photos, including front road
前面道路含む現地写真
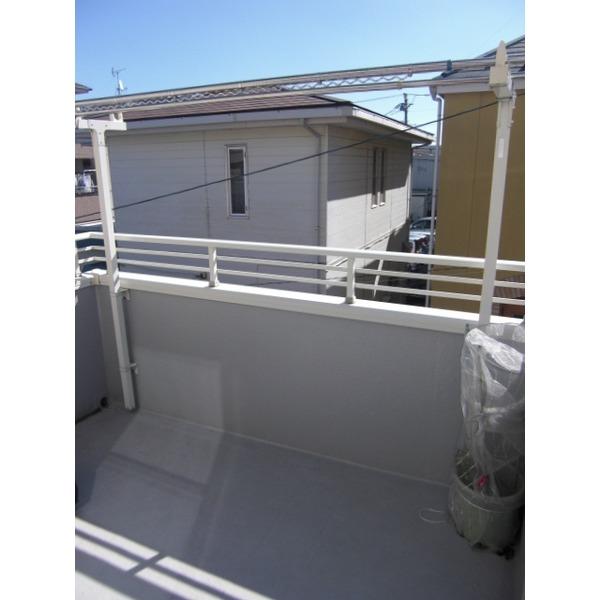 Balcony
バルコニー
Supermarketスーパー 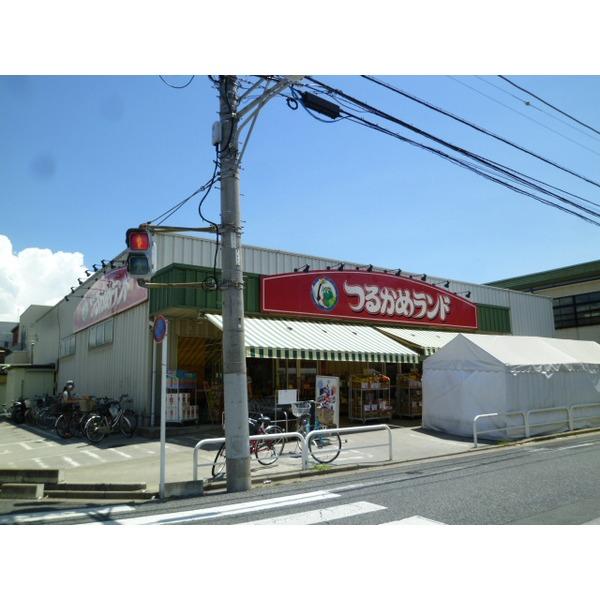 Until Tsurukame land Shishibone shop 103m Tsurukame
つるかめランド鹿骨店まで103m つるかめ
Other introspectionその他内観 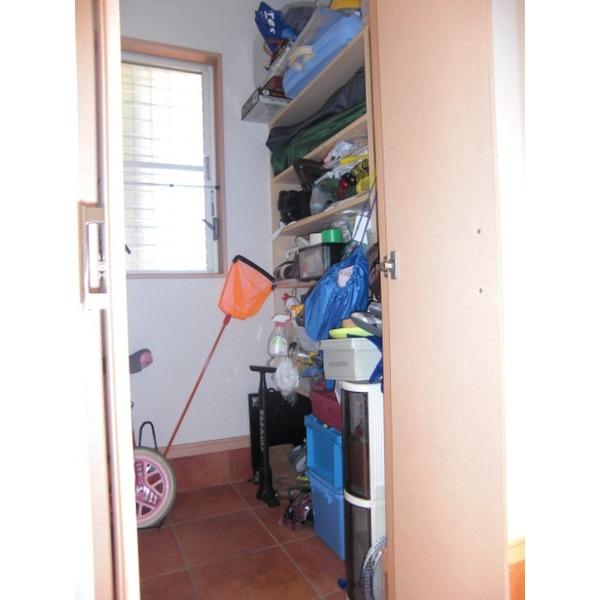 Shoes cloak
シューズクローク
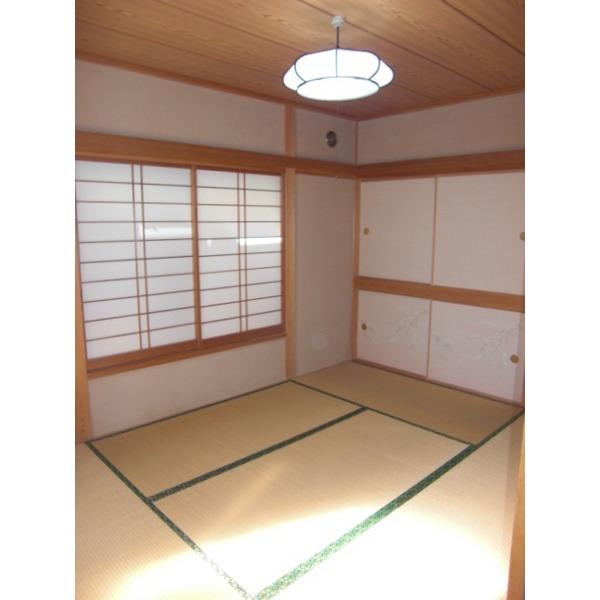 Living
リビング
Supermarketスーパー 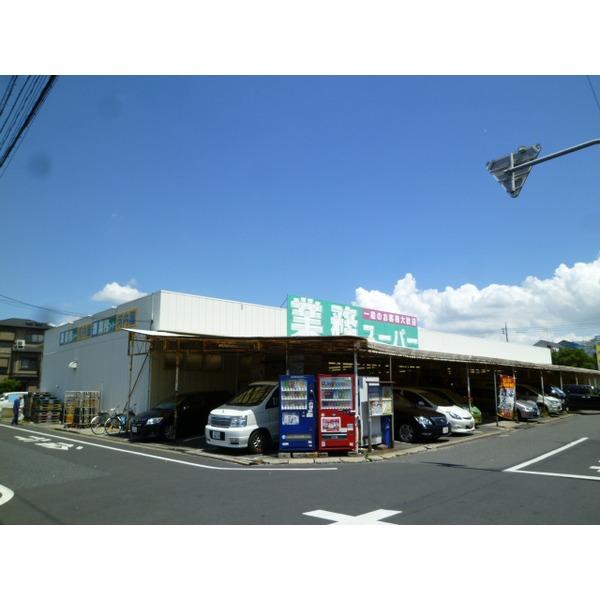 Until Tsurukame land Shishibone shop 103m Kawachiya
つるかめランド鹿骨店まで103m 河内屋
Other introspectionその他内観 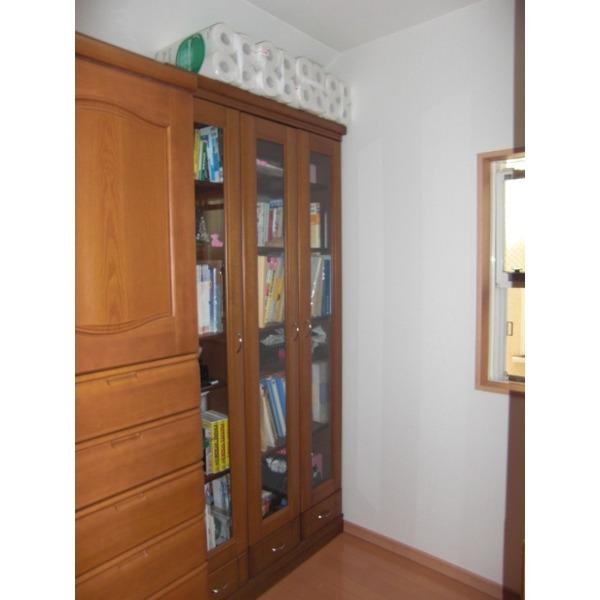 Storeroom
納戸
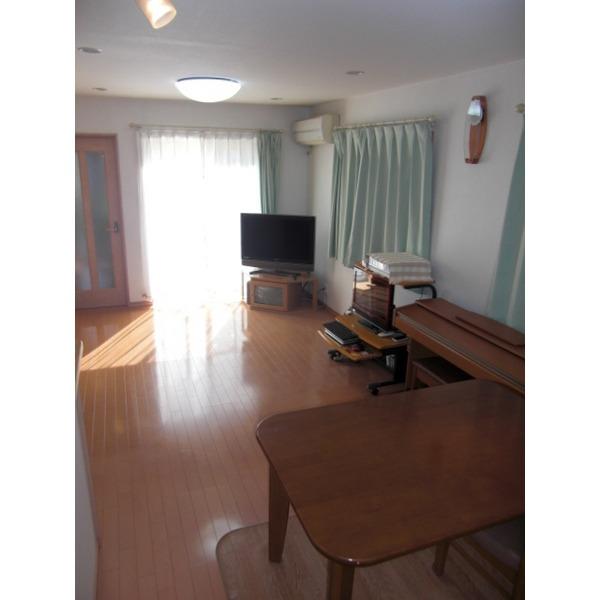 Living
リビング
Convenience storeコンビニ 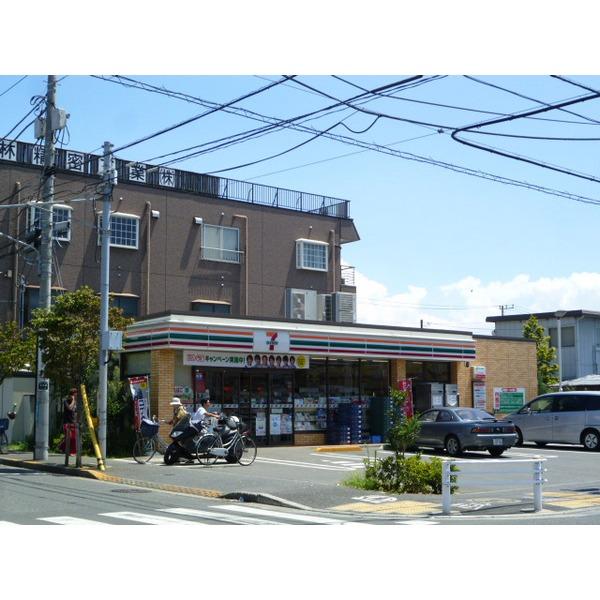 Seven-Eleven to Edogawa Shishibone shop 235m Seven-Eleven
セブンイレブン江戸川鹿骨店まで235m セブンイレブン
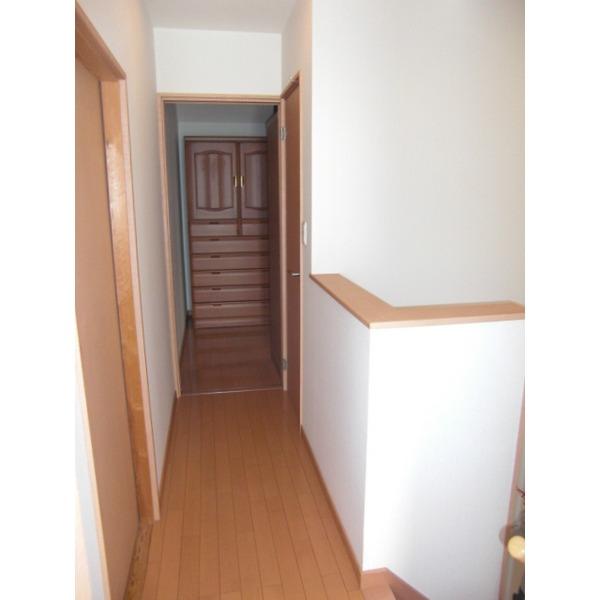 Other introspection
その他内観
Kindergarten ・ Nursery幼稚園・保育園 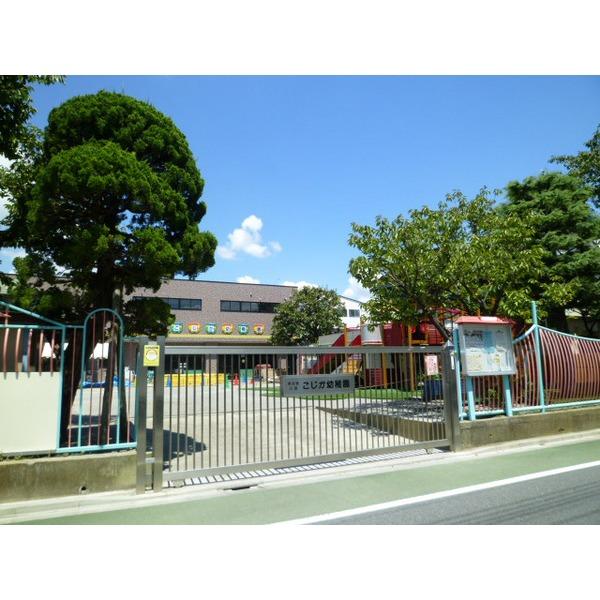 Fawn to kindergarten 213m Kojika kindergarten
こじか幼稚園まで213m こじか幼稚園
Location
|






















