Used Homes » Kanto » Tokyo » Edogawa
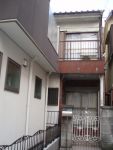 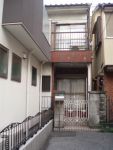
| | Edogawa-ku, Tokyo 東京都江戸川区 |
| JR Sobu Line "Hirai" walk 13 minutes JR総武線「平井」歩13分 |
| 2-story, A quiet residential area, Flat to the station, Flat land elementary school ・ kindergarten ・ Close to the nursery, Friendly calm area in child-rearing. 2階建、閑静な住宅地、駅まで平坦、平坦地小学校・幼稚園・保育園にも近く、子育てに優しい落ち着いた地域です。 |
| 2-story, A quiet residential area, Flat to the station, Flat land elementary school ・ kindergarten ・ Close to the nursery, Friendly calm area in child-rearing. 2階建、閑静な住宅地、駅まで平坦、平坦地小学校・幼稚園・保育園にも近く、子育てに優しい落ち着いた地域です。 |
Features pickup 特徴ピックアップ | | Flat to the station / A quiet residential area / 2-story / Flat terrain 駅まで平坦 /閑静な住宅地 /2階建 /平坦地 | Price 価格 | | 22,800,000 yen 2280万円 | Floor plan 間取り | | 4LDK 4LDK | Units sold 販売戸数 | | 1 units 1戸 | Total units 総戸数 | | 1 units 1戸 | Land area 土地面積 | | 55.59 sq m (registration) 55.59m2(登記) | Building area 建物面積 | | 74.35 sq m (registration) 74.35m2(登記) | Driveway burden-road 私道負担・道路 | | Nothing, West 11m width (contact the road width 4m) 無、西11m幅(接道幅4m) | Completion date 完成時期(築年月) | | February 1981 1981年2月 | Address 住所 | | Edogawa-ku, Tokyo Hirai 6-76-6 東京都江戸川区平井6-76-6 | Traffic 交通 | | JR Sobu Line "Hirai" walk 13 minutes JR総武線「平井」歩13分 | Person in charge 担当者より | | The person in charge Masahiro Takizawa 担当者滝沢正博 | Contact お問い合せ先 | | Takizawa Ju販 (Ltd.) TEL: 0800-603-1221 [Toll free] mobile phone ・ Also available from PHS
Caller ID is not notified
Please contact the "saw SUUMO (Sumo)"
If it does not lead, If the real estate company タキザワ住販(株)TEL:0800-603-1221【通話料無料】携帯電話・PHSからもご利用いただけます
発信者番号は通知されません
「SUUMO(スーモ)を見た」と問い合わせください
つながらない方、不動産会社の方は
| Building coverage, floor area ratio 建ぺい率・容積率 | | 60% ・ 300% 60%・300% | Time residents 入居時期 | | Consultation 相談 | Land of the right form 土地の権利形態 | | Ownership 所有権 | Structure and method of construction 構造・工法 | | Wooden 2-story 木造2階建 | Use district 用途地域 | | One dwelling 1種住居 | Other limitations その他制限事項 | | Height district, Quasi-fire zones, Site area minimum Yes, Shade limit Yes 高度地区、準防火地域、敷地面積最低限度有、日影制限有 | Overview and notices その他概要・特記事項 | | Contact: Masahiro Takizawa, Facilities: Public Water Supply, This sewage, City gas, Building confirmation number: No. 1091, Parking: car space 担当者:滝沢正博、設備:公営水道、本下水、都市ガス、建築確認番号:第1091号、駐車場:カースペース | Company profile 会社概要 | | <Mediation> Governor of Tokyo (10) No. 033290 Takizawa Ju販 Co. Yubinbango132-0035 Edogawa-ku, Tokyo Hirai 4-11-2 <仲介>東京都知事(10)第033290号タキザワ住販(株)〒132-0035 東京都江戸川区平井4-11-2 |
Local appearance photo現地外観写真 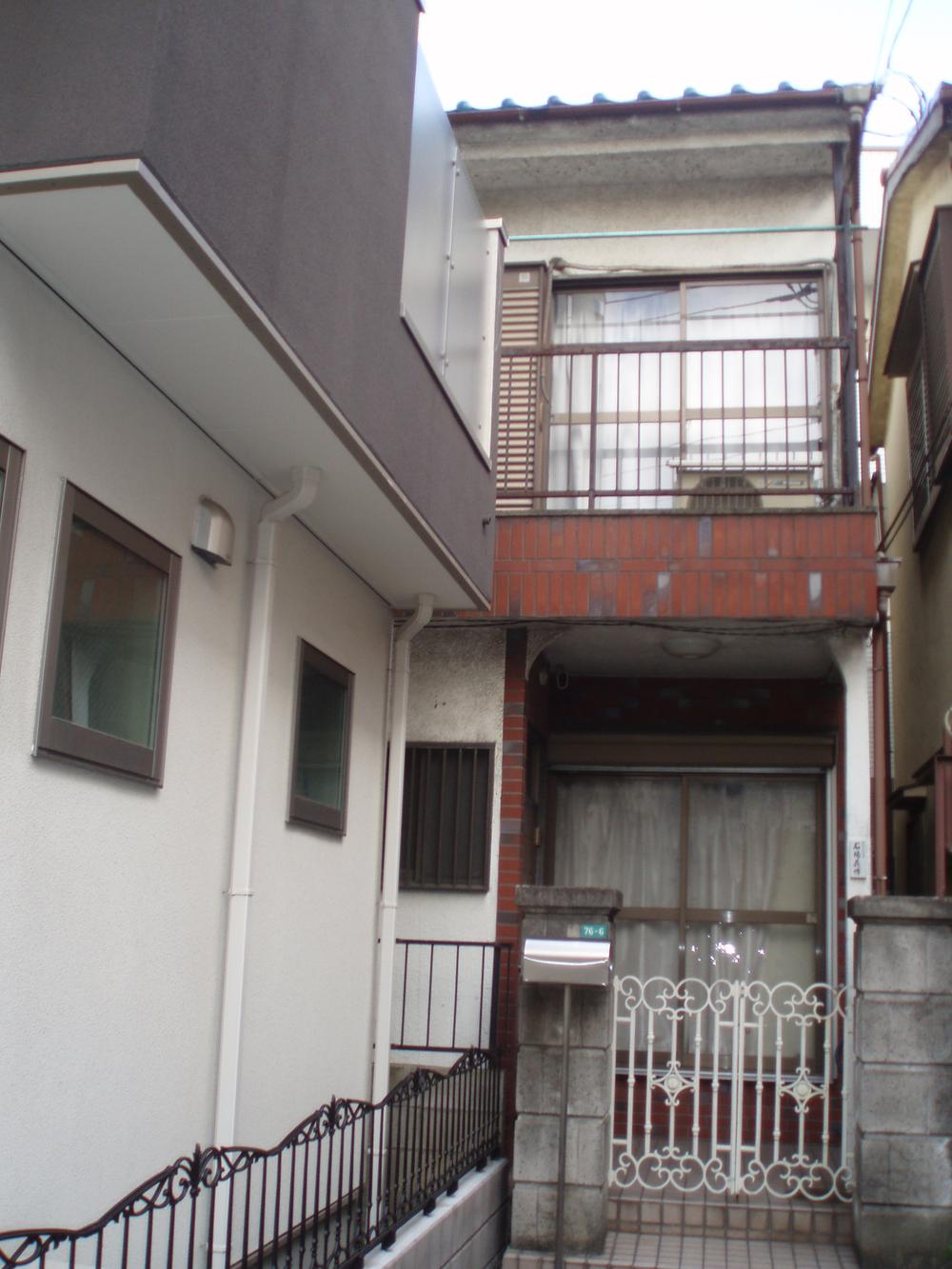 appearance
外観
Parking lot駐車場 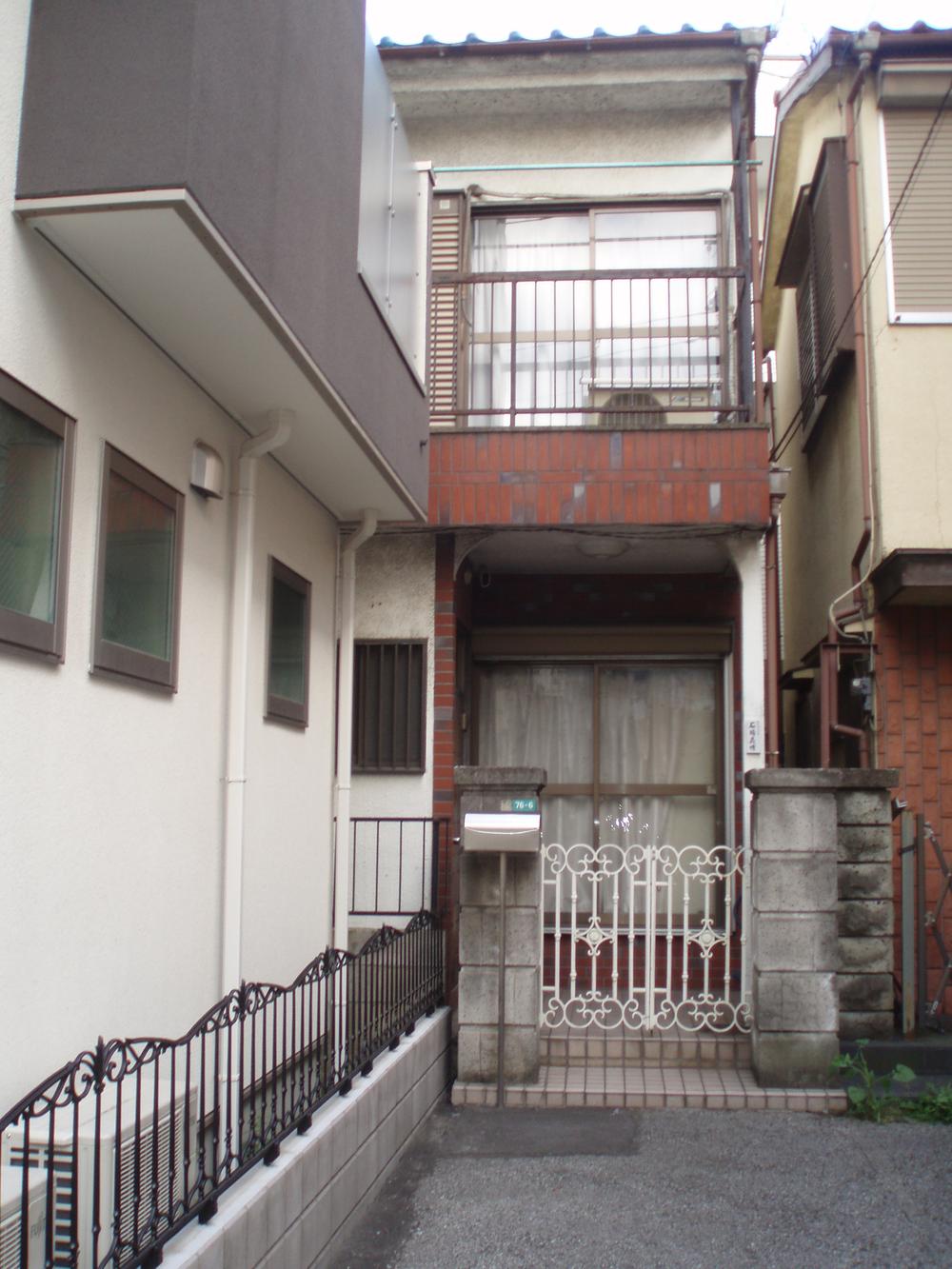 Share site (37.26m2 ・ About 4m) Yes width. Use as a parking space Allowed.
共有敷地(37.26m2・幅員約4m)あり。
駐車スペースとして使用可。
Local photos, including front road前面道路含む現地写真 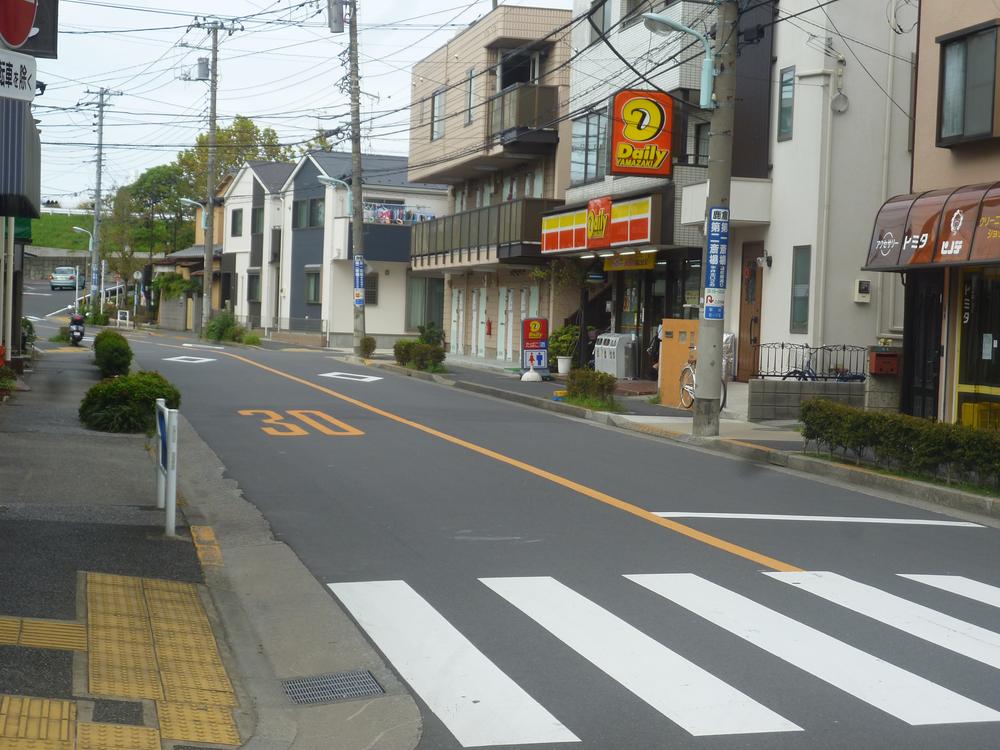 The entire surface of the road
全面道路
Floor plan間取り図 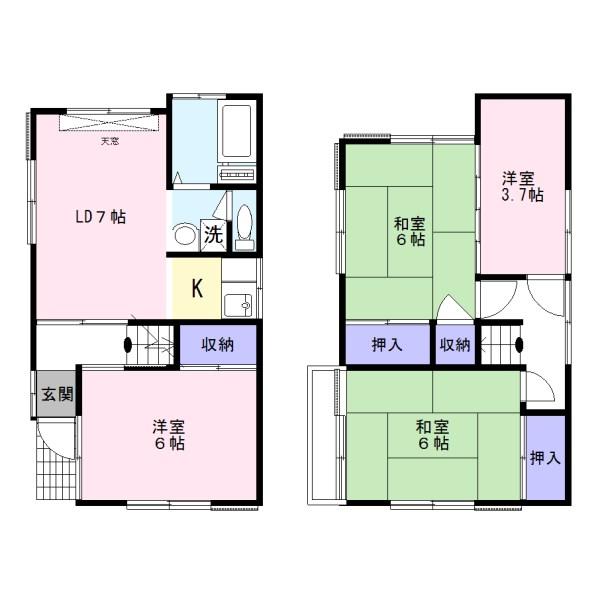 22,800,000 yen, 4LDK, Land area 55.59 sq m , Building area 74.35 sq m
2280万円、4LDK、土地面積55.59m2、建物面積74.35m2
Local appearance photo現地外観写真 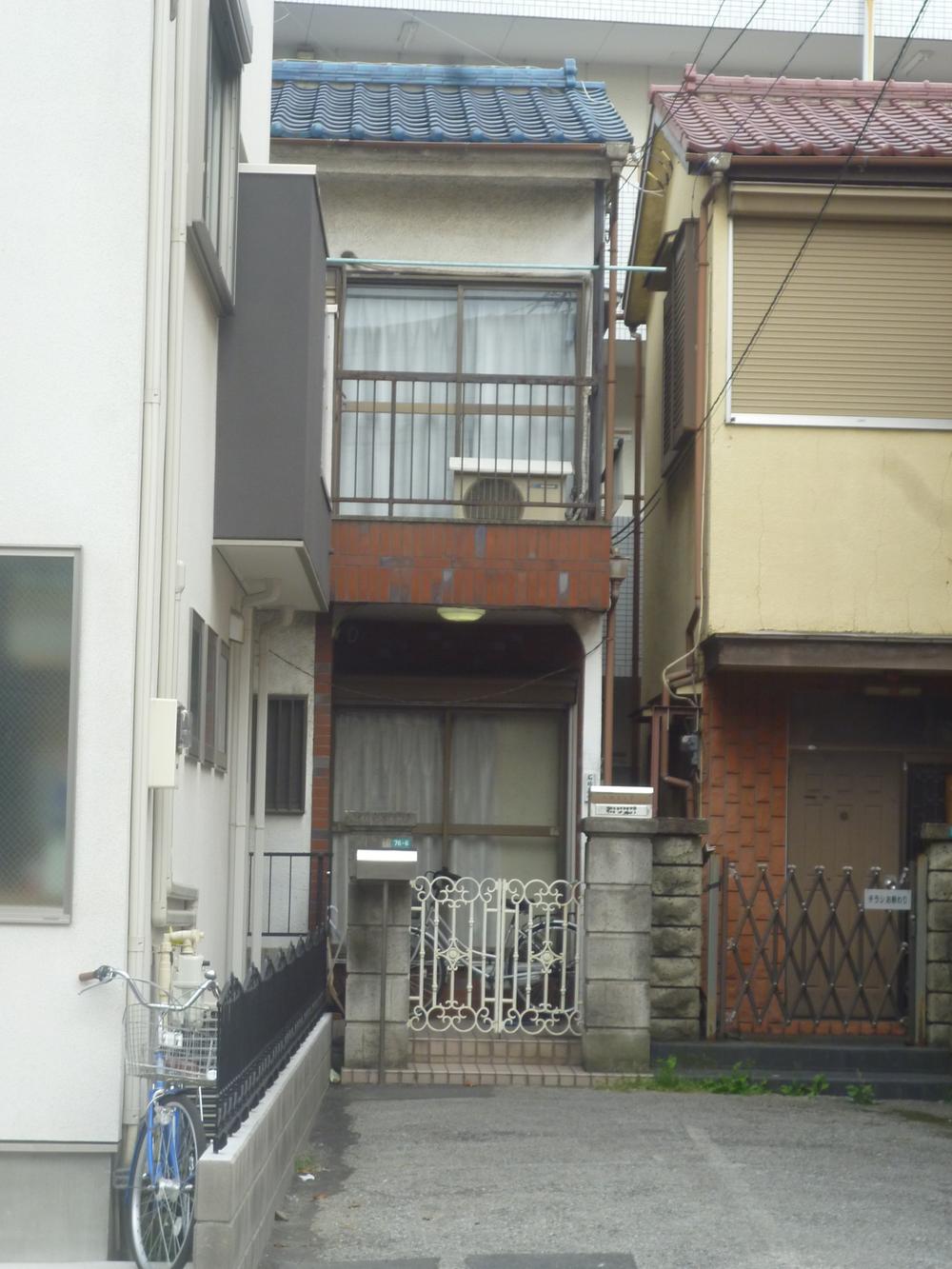 Share site (37.26m2 ・ About 4m) Yes width. Use as a parking space Allowed.
共有敷地(37.26m2・幅員約4m)あり。
駐車スペースとして使用可。
Location
|






