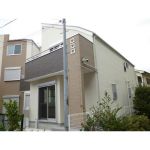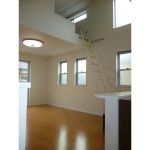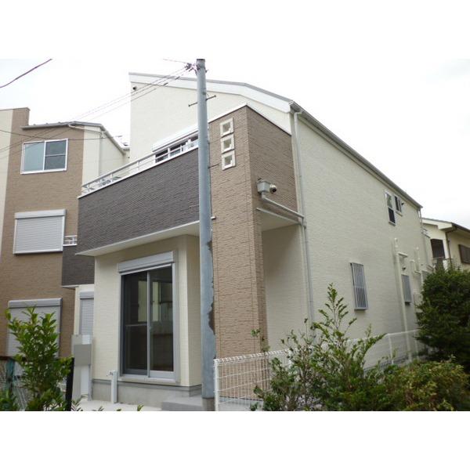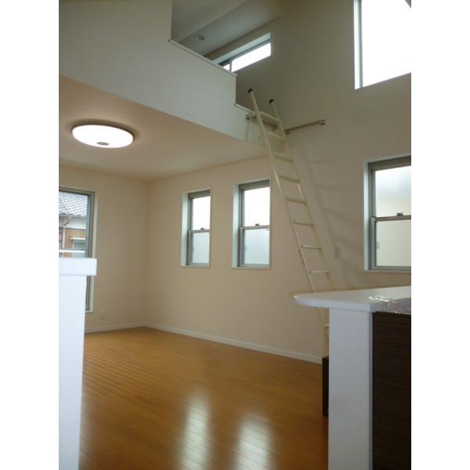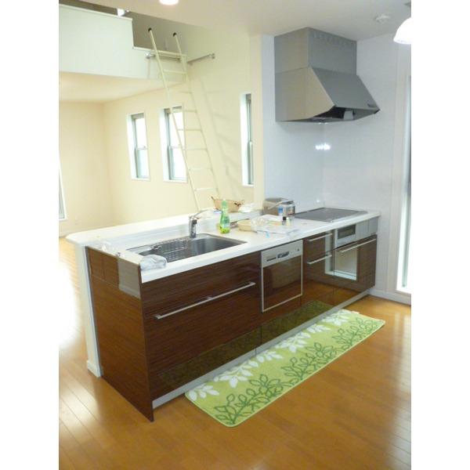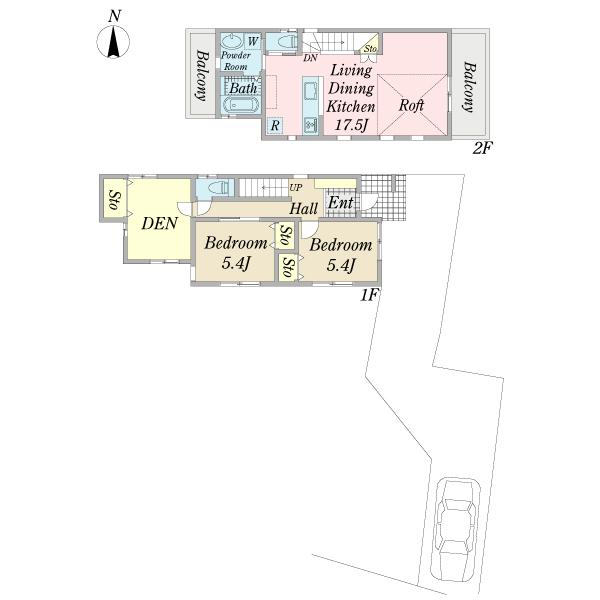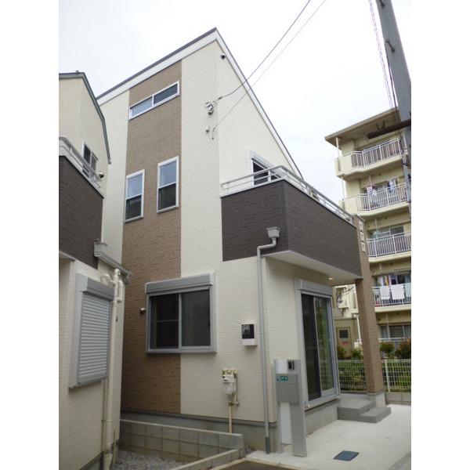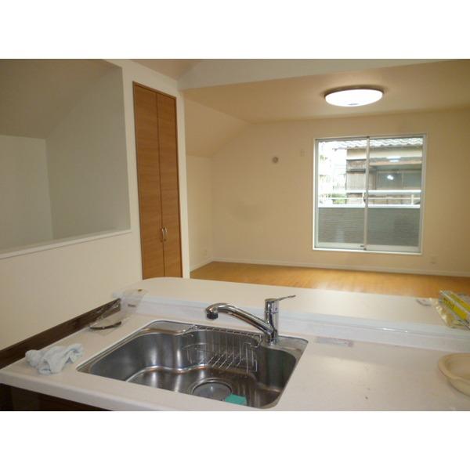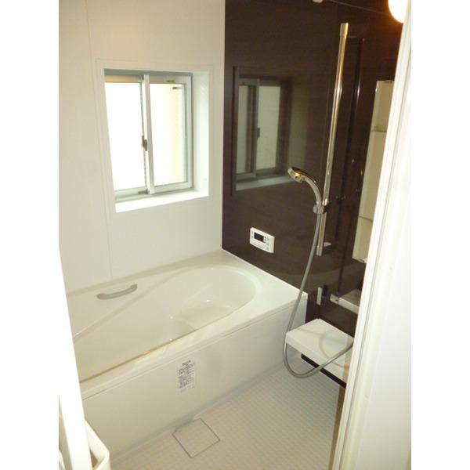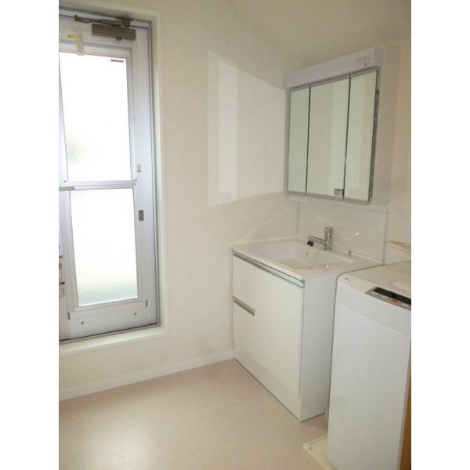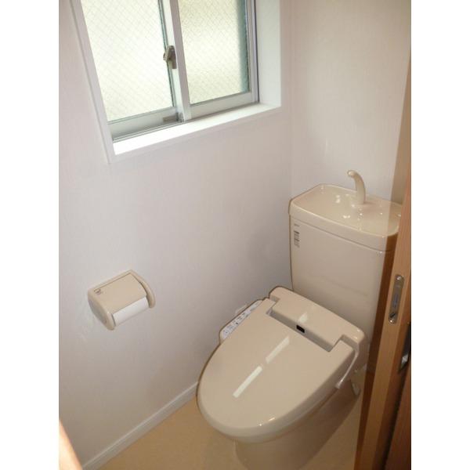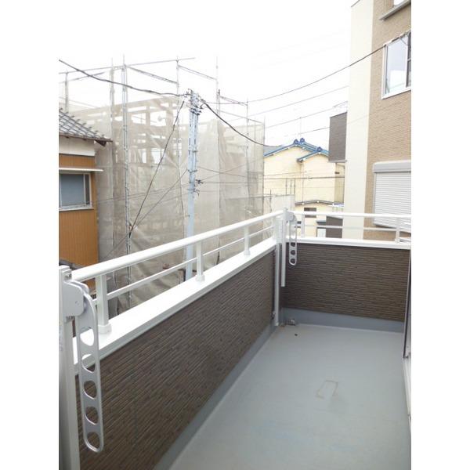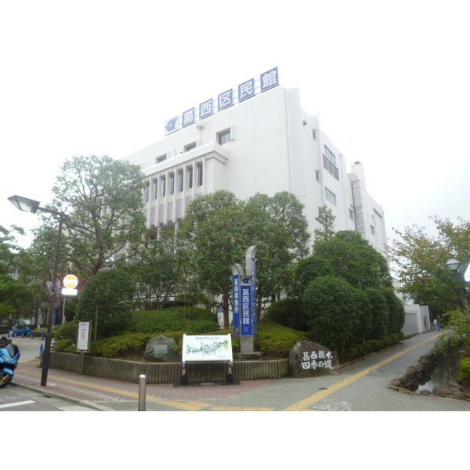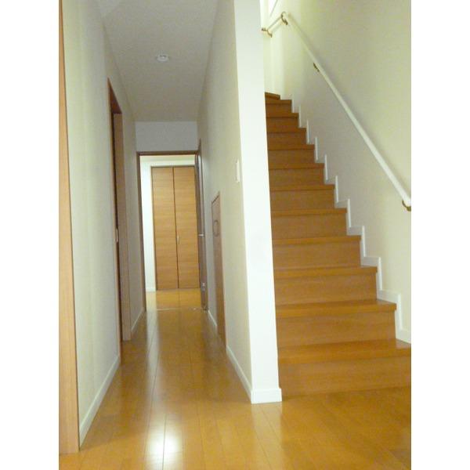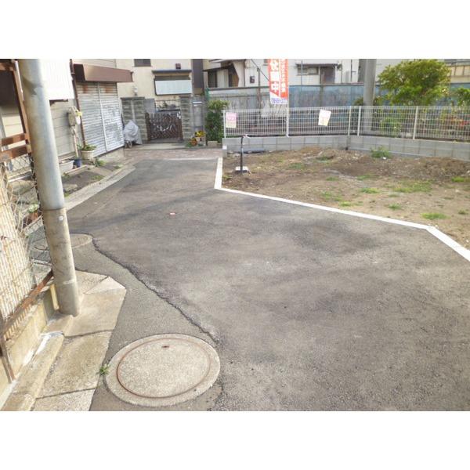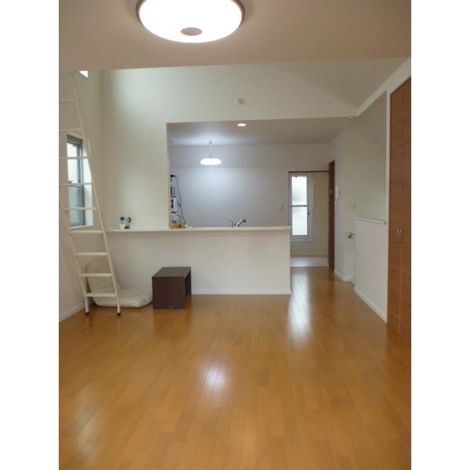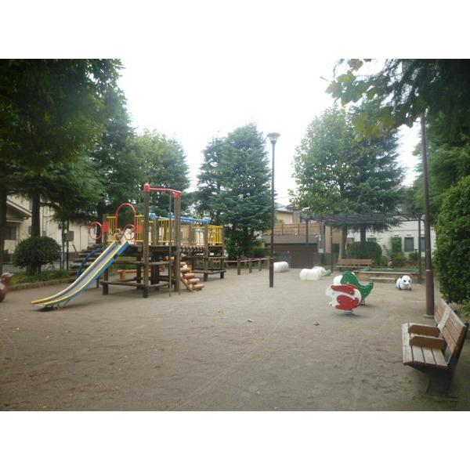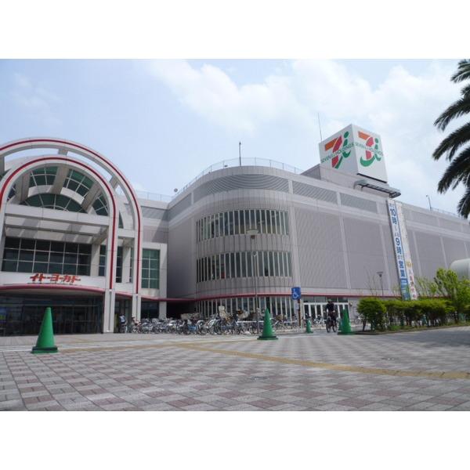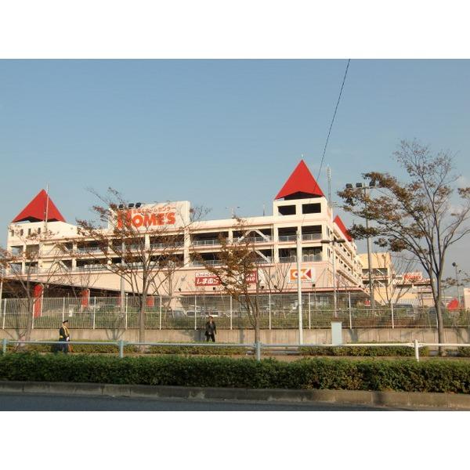|
|
Edogawa-ku, Tokyo
東京都江戸川区
|
|
Tokyo Metro Tozai Line "Kasai" walk 21 minutes
東京メトロ東西線「葛西」歩21分
|
|
Tozai Line "Kasai Station", 2 lines of Shinjuku Line "Ichinoe Station" ・ 2 Station Available! With loft at the top of the second floor LDK! Face-to-face counter type kitchen
東西線『葛西駅』、新宿線『一之江駅』の2路線・2駅利用可能!2階LDKの上部にはロフト付!対面式カウンタータイプキッチン
|
|
There one happy garage space. (On size confirmation) easy-to-use floor plans of each room with storage!
嬉しい車庫スペース1台御座います。(要サイズ確認)各居室収納付の使用しやすい間取り!
|
Features pickup 特徴ピックアップ | | 2 along the line more accessible / System kitchen / Bathroom Dryer / Siemens south road / Washbasin with shower / Face-to-face kitchen / 2-story / Otobasu / Warm water washing toilet seat / TV monitor interphone / IH cooking heater / City gas 2沿線以上利用可 /システムキッチン /浴室乾燥機 /南側道路面す /シャワー付洗面台 /対面式キッチン /2階建 /オートバス /温水洗浄便座 /TVモニタ付インターホン /IHクッキングヒーター /都市ガス |
Price 価格 | | 32,900,000 yen 3290万円 |
Floor plan 間取り | | 3LDK 3LDK |
Units sold 販売戸数 | | 1 units 1戸 |
Land area 土地面積 | | 75.66 sq m (22.88 tsubo) (Registration) 75.66m2(22.88坪)(登記) |
Building area 建物面積 | | 82.81 sq m (25.04 tsubo) (Registration) 82.81m2(25.04坪)(登記) |
Driveway burden-road 私道負担・道路 | | Nothing, South 5.3m width (contact the road width 2m) 無、南5.3m幅(接道幅2m) |
Completion date 完成時期(築年月) | | September 2013 2013年9月 |
Address 住所 | | Edogawa-ku, Tokyo Higashikasai 1 東京都江戸川区東葛西1 |
Traffic 交通 | | Tokyo Metro Tozai Line "Kasai" walk 21 minutes
Toei Shinjuku Line "Ichinoe" walk 27 minutes
Tokyo Metro Tozai Line "Nishikasai" walk 25 minutes 東京メトロ東西線「葛西」歩21分
都営新宿線「一之江」歩27分
東京メトロ東西線「西葛西」歩25分
|
Contact お問い合せ先 | | Pitattohausu Funabori shop Starts Pitattohausu (Ltd.) TEL: 0800-603-4000 [Toll free] mobile phone ・ Also available from PHS
Caller ID is not notified
Please contact the "saw SUUMO (Sumo)"
If it does not lead, If the real estate company ピタットハウス船堀店スターツピタットハウス(株)TEL:0800-603-4000【通話料無料】携帯電話・PHSからもご利用いただけます
発信者番号は通知されません
「SUUMO(スーモ)を見た」と問い合わせください
つながらない方、不動産会社の方は
|
Building coverage, floor area ratio 建ぺい率・容積率 | | 60% ・ 200% 60%・200% |
Time residents 入居時期 | | Consultation 相談 |
Land of the right form 土地の権利形態 | | Ownership 所有権 |
Structure and method of construction 構造・工法 | | Wooden 2-story 木造2階建 |
Overview and notices その他概要・特記事項 | | Facilities: Public Water Supply, This sewage, City gas 設備:公営水道、本下水、都市ガス |
Company profile 会社概要 | | <Mediation> Minister of Land, Infrastructure and Transport (2) No. 007,129 (one company) National Housing Industry Association (Corporation) metropolitan area real estate Fair Trade Council member Pitattohausu Funabori shop Starts Pitattohausu Co. Yubinbango134-0091 Edogawa-ku, Tokyo Funabori 3-7-1 Imai Building 1F <仲介>国土交通大臣(2)第007129号(一社)全国住宅産業協会会員 (公社)首都圏不動産公正取引協議会加盟ピタットハウス船堀店スターツピタットハウス(株)〒134-0091 東京都江戸川区船堀3-7-1今井ビル1F |
