Used Homes » Kanto » Tokyo » Edogawa
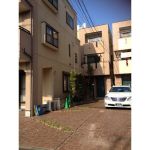 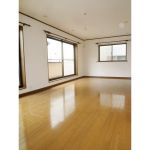
| | Edogawa-ku, Tokyo 東京都江戸川区 |
| Tokyo Metro Tozai Line "Nishikasai" walk 16 minutes 東京メトロ東西線「西葛西」歩16分 |
| For the south side contact road, Yang per good! There before Super eye! Parking spaces 2 units can be! (On size confirmation) 南側接道の為、陽当り良好!目の前スーパーございます!駐車スペース2台可能です!(要サイズ確認) |
| Park within walking distance ・ Nursery ・ primary school ・ We have rich culture and junior high school. Spacious LDK about 17 Pledge! 徒歩圏内に公園・保育園・小学校・中学校と充実しております。広々LDK約17帖! |
Features pickup 特徴ピックアップ | | Immediate Available / 2 along the line more accessible / Facing south / Siemens south road / LDK15 tatami mats or more / Or more before road 6m / Japanese-style room / Three-story or more / City gas 即入居可 /2沿線以上利用可 /南向き /南側道路面す /LDK15畳以上 /前道6m以上 /和室 /3階建以上 /都市ガス | Price 価格 | | 42,800,000 yen 4280万円 | Floor plan 間取り | | 3LDK 3LDK | Units sold 販売戸数 | | 1 units 1戸 | Land area 土地面積 | | 94.32 sq m (28.53 tsubo) (Registration) 94.32m2(28.53坪)(登記) | Building area 建物面積 | | 102.26 sq m (30.93 tsubo) (Registration) 102.26m2(30.93坪)(登記) | Driveway burden-road 私道負担・道路 | | Nothing, South 12.5m width (contact the road width 2.5m) 無、南12.5m幅(接道幅2.5m) | Completion date 完成時期(築年月) | | September 2001 2001年9月 | Address 住所 | | Edogawa-ku, Tokyo Kitakasai 5 東京都江戸川区北葛西5 | Traffic 交通 | | Tokyo Metro Tozai Line "Nishikasai" walk 16 minutes
Toei Shinjuku Line "Funabori" walk 20 minutes
Tokyo Metro Tozai Line "Kasai" walk 20 minutes 東京メトロ東西線「西葛西」歩16分
都営新宿線「船堀」歩20分
東京メトロ東西線「葛西」歩20分
| Contact お問い合せ先 | | Pitattohausu Funabori shop Starts Pitattohausu (Ltd.) TEL: 0800-603-4000 [Toll free] mobile phone ・ Also available from PHS
Caller ID is not notified
Please contact the "saw SUUMO (Sumo)"
If it does not lead, If the real estate company ピタットハウス船堀店スターツピタットハウス(株)TEL:0800-603-4000【通話料無料】携帯電話・PHSからもご利用いただけます
発信者番号は通知されません
「SUUMO(スーモ)を見た」と問い合わせください
つながらない方、不動産会社の方は
| Building coverage, floor area ratio 建ぺい率・容積率 | | 60% ・ 300% 60%・300% | Time residents 入居時期 | | Immediate available 即入居可 | Land of the right form 土地の権利形態 | | Ownership 所有権 | Structure and method of construction 構造・工法 | | Wooden three-story 木造3階建 | Use district 用途地域 | | One dwelling 1種住居 | Overview and notices その他概要・特記事項 | | Facilities: Public Water Supply, City gas 設備:公営水道、都市ガス | Company profile 会社概要 | | <Mediation> Minister of Land, Infrastructure and Transport (2) No. 007,129 (one company) National Housing Industry Association (Corporation) metropolitan area real estate Fair Trade Council member Pitattohausu Funabori shop Starts Pitattohausu Co. Yubinbango134-0091 Edogawa-ku, Tokyo Funabori 3-7-1 Imai Building 1F <仲介>国土交通大臣(2)第007129号(一社)全国住宅産業協会会員 (公社)首都圏不動産公正取引協議会加盟ピタットハウス船堀店スターツピタットハウス(株)〒134-0091 東京都江戸川区船堀3-7-1今井ビル1F |
Local appearance photo現地外観写真 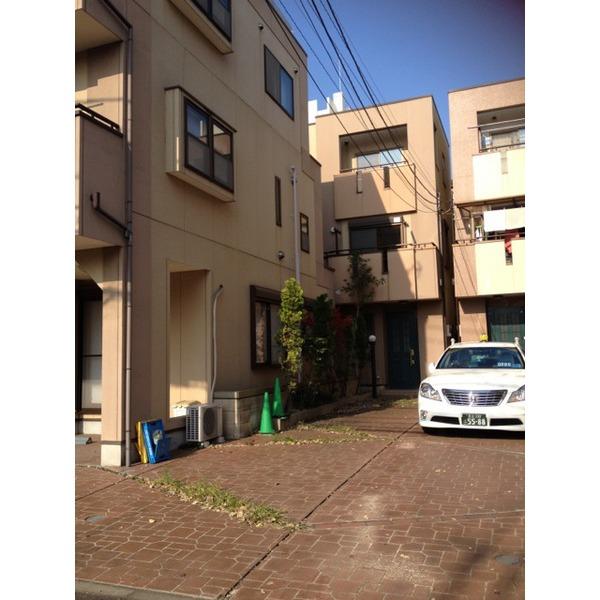 2 units can be parked by car
車種によっては2台駐車可能
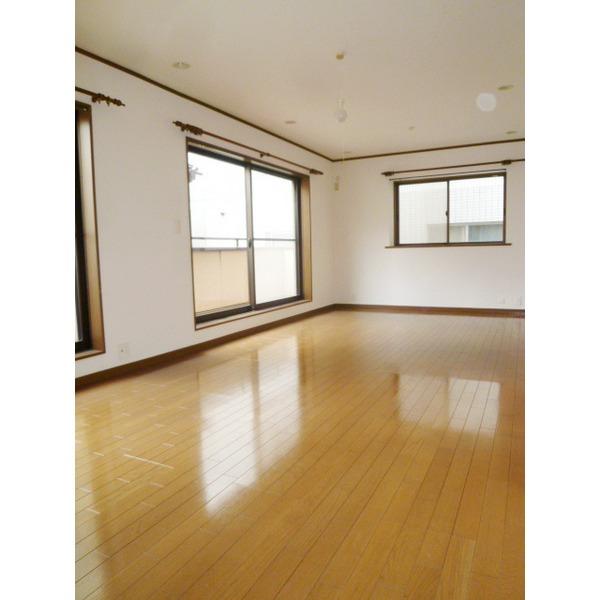 Living
リビング
Non-living roomリビング以外の居室 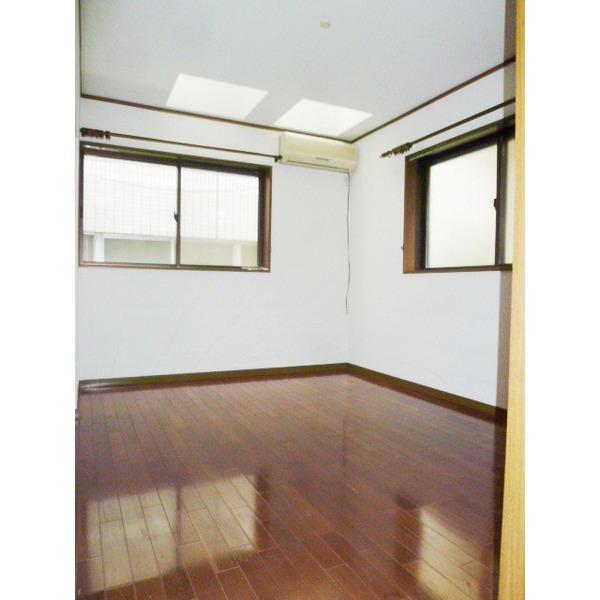 1 Kaiyoshitsu
1階洋室
Floor plan間取り図 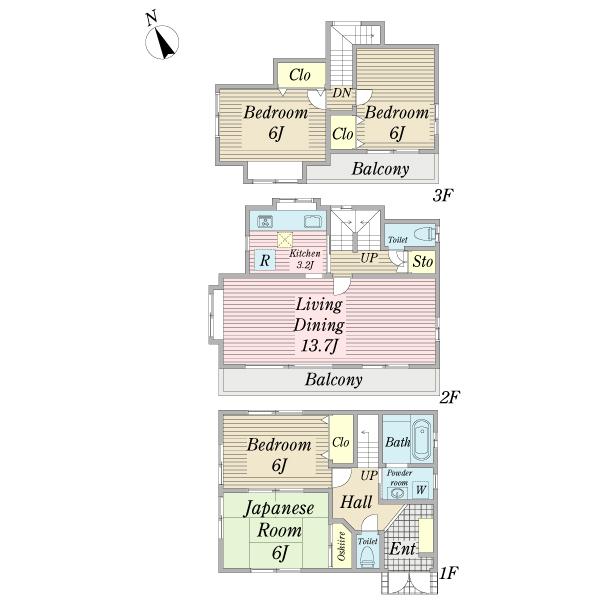 42,800,000 yen, 3LDK, Land area 94.32 sq m , Building area 102.26 sq m
4280万円、3LDK、土地面積94.32m2、建物面積102.26m2
Bathroom浴室 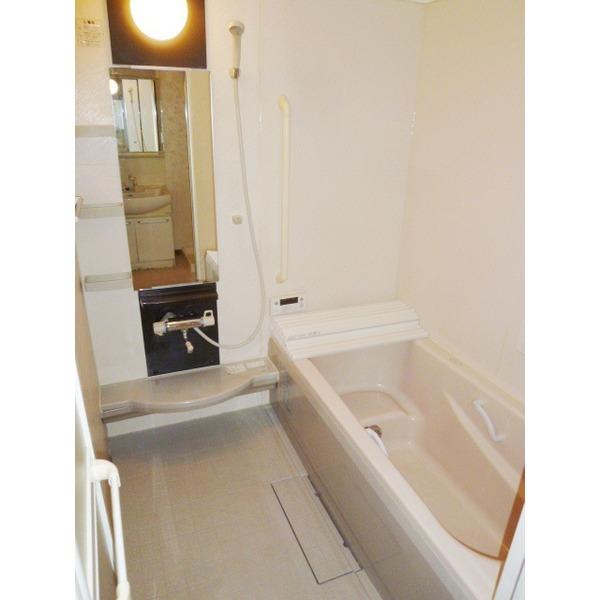 1st floor bathroom
1階 浴室
Kitchenキッチン 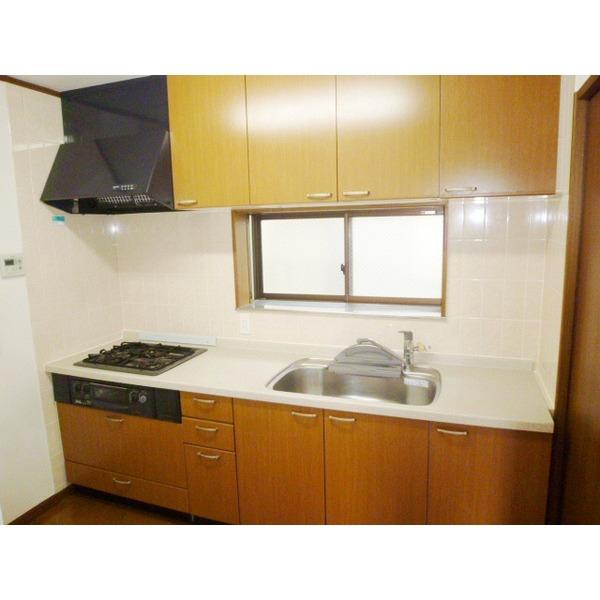 Second floor System kitchen
2階 システムキッチン
Non-living roomリビング以外の居室 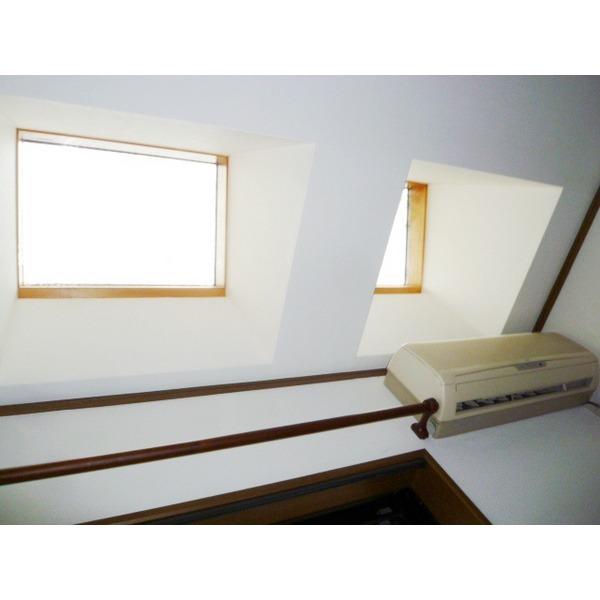 Lighting will be taken from the ceiling
天井より採光が取れます
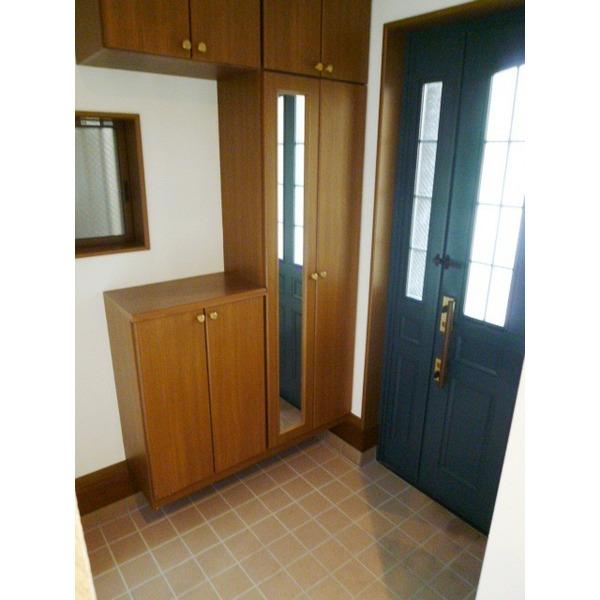 Entrance
玄関
Wash basin, toilet洗面台・洗面所 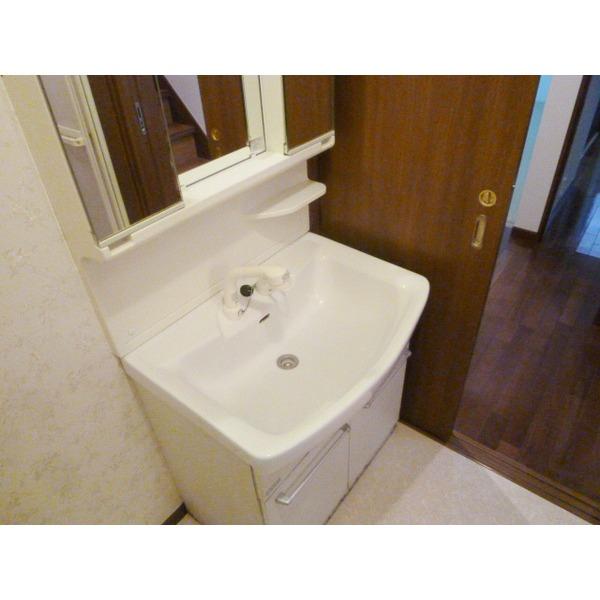 1st floor Washroom
1階 洗面所
Primary school小学校 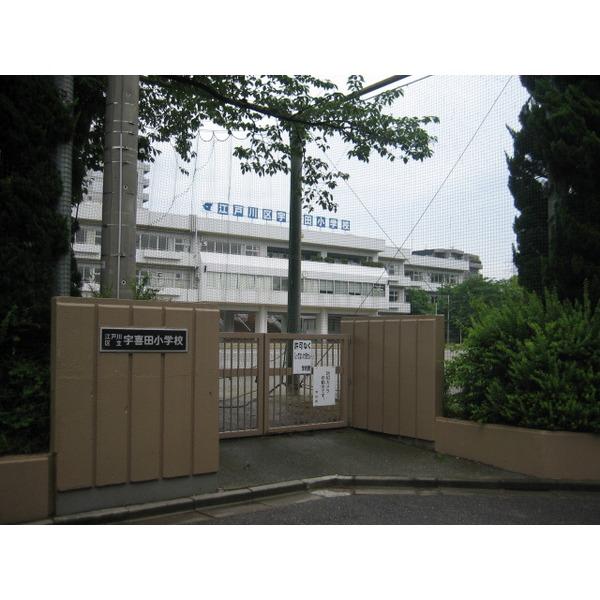 334m to Edogawa Ward Ukita Elementary School
江戸川区立宇喜田小学校まで334m
Kitchenキッチン 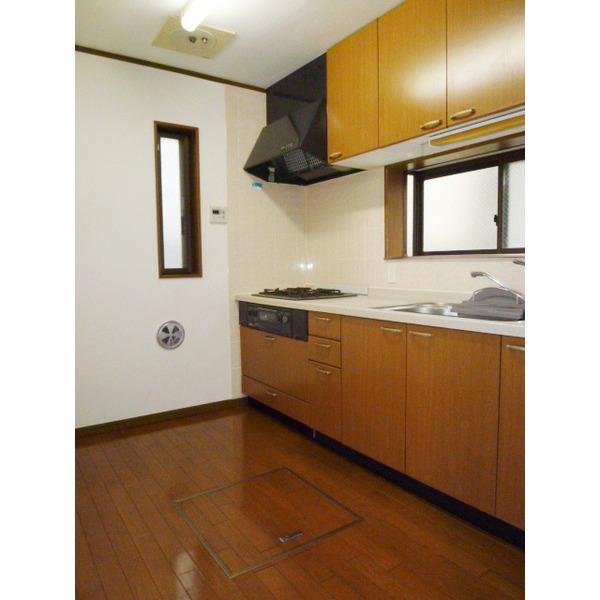 Second floor kitchen
2階キッチン
Non-living roomリビング以外の居室 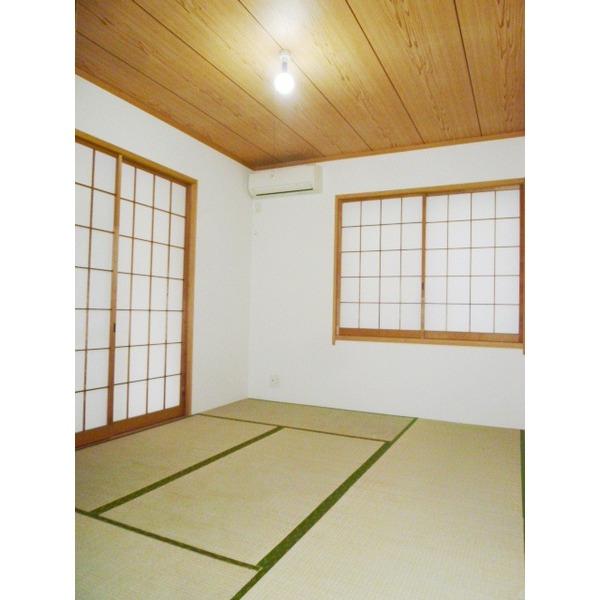 There is also a Japanese-style room
和室もあります
Wash basin, toilet洗面台・洗面所 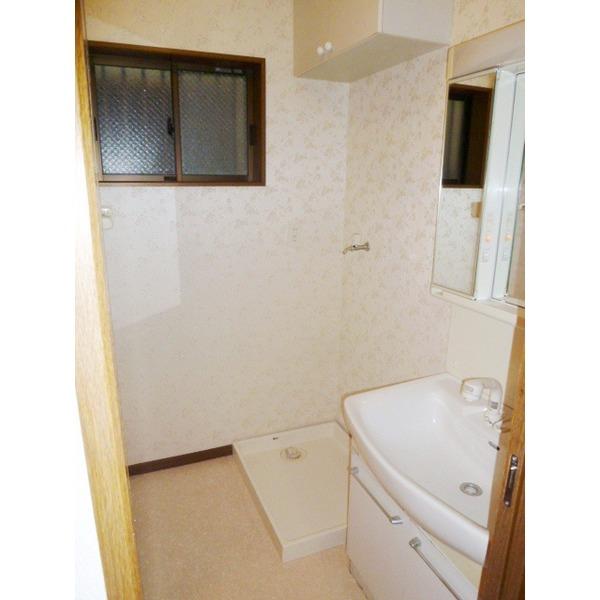 1st floor Washroom
1階 洗面所
Receipt収納 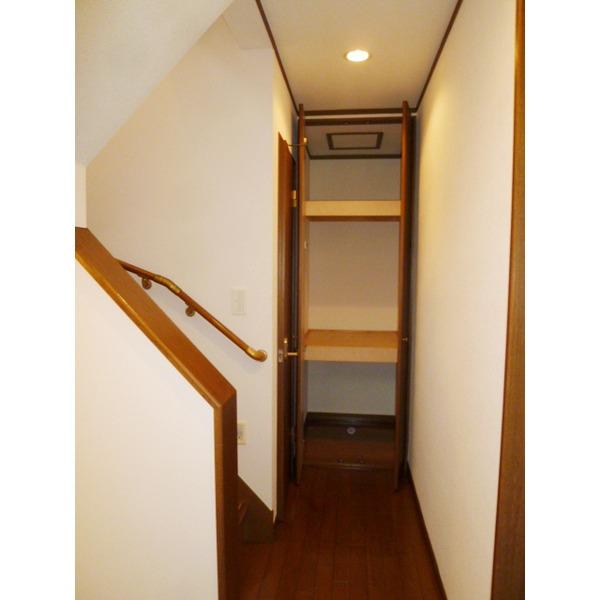 Second floor storage
2階収納
Convenience storeコンビニ 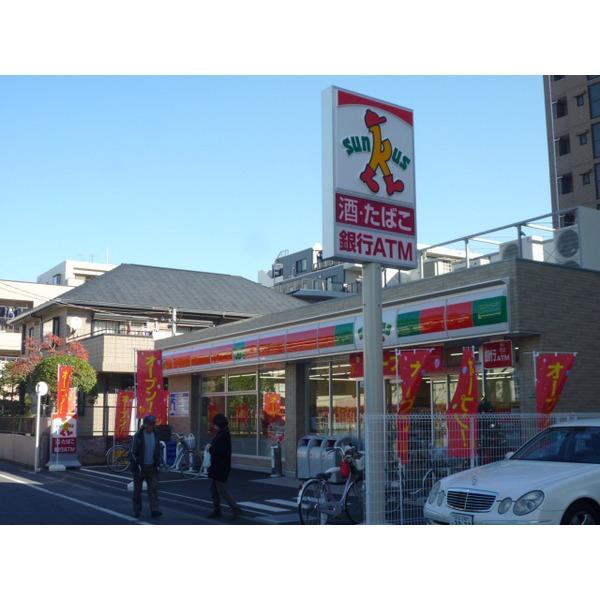 112m until Lawson Kitakasai 4-chome
ローソン北葛西4丁目店まで112m
Non-living roomリビング以外の居室 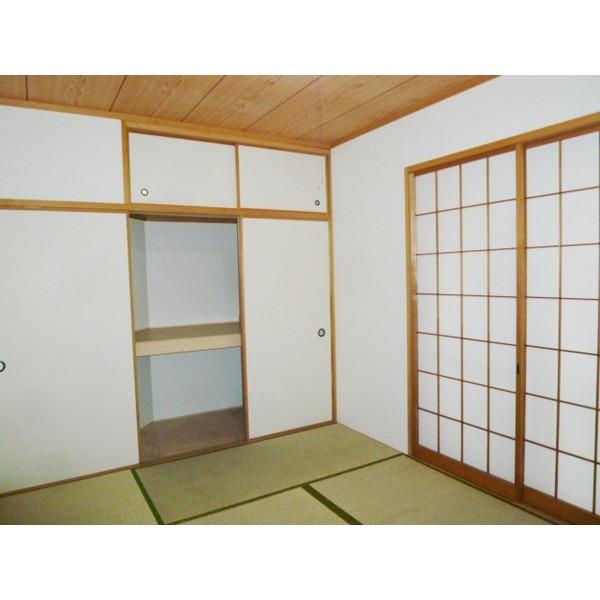 Japanese-style room There storage depth
和室 収納奥行ございます
Wash basin, toilet洗面台・洗面所 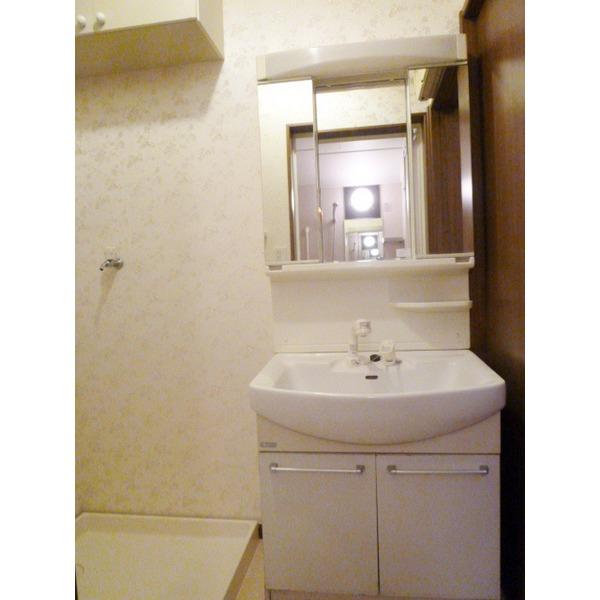 1st floor Washroom
1階 洗面所
Supermarketスーパー 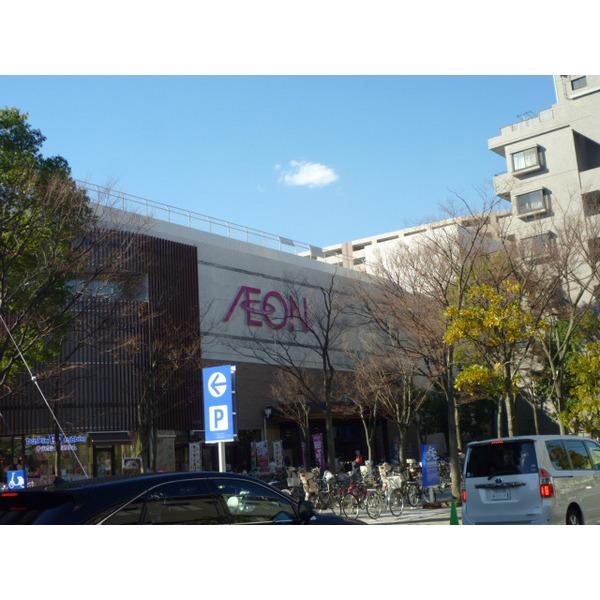 Yamaichi until Kitakasai shop 76m
ヤマイチ北葛西店まで76m
Location
|



















