Used Homes » Kanto » Tokyo » Edogawa
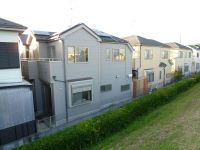 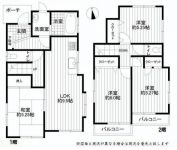
| | Edogawa-ku, Tokyo 東京都江戸川区 |
| JR Sobu Line Rapid "Shinkoiwa" bus 13 minutes deer Ayumi Motohashi 4 minutes JR総武線快速「新小岩」バス13分鹿本橋歩4分 |
| [Present] now, To customers all contact, Popular soft fluffy HAPPY WAON pillow gift! ! 【プレゼント】今なら、お問い合わせいただいたお客さま全員に、人気のふんわりやわらかHAPPY WAON抱き枕プレゼント!! |
| ■ All-electric ■ With solar panels 10000~15000 yen / Month in power generation ■ Parking space two ■ Toilet 1 ・ Yes on the second floor ■ Interior renovation ■オール電化 ■太陽光パネル付 10000~15000円/月発電中 ■駐車スペース2台 ■トイレ1・2階に有 ■室内リフォーム |
Features pickup 特徴ピックアップ | | Solar power system / Parking two Allowed / Immediate Available / 2 along the line more accessible / Interior renovation / Facing south / All room storage / A quiet residential area / Japanese-style room / Toilet 2 places / 2-story / South balcony / Flooring Chokawa / The window in the bathroom / All living room flooring / All-electric / All rooms are two-sided lighting / Flat terrain 太陽光発電システム /駐車2台可 /即入居可 /2沿線以上利用可 /内装リフォーム /南向き /全居室収納 /閑静な住宅地 /和室 /トイレ2ヶ所 /2階建 /南面バルコニー /フローリング張替 /浴室に窓 /全居室フローリング /オール電化 /全室2面採光 /平坦地 | Price 価格 | | 33,800,000 yen 3380万円 | Floor plan 間取り | | 4LDK 4LDK | Units sold 販売戸数 | | 1 units 1戸 | Total units 総戸数 | | 1 units 1戸 | Land area 土地面積 | | 89.33 sq m 89.33m2 | Building area 建物面積 | | 79.7 sq m 79.7m2 | Driveway burden-road 私道負担・道路 | | Nothing, West 5m width (contact the road width 2.5m) 無、西5m幅(接道幅2.5m) | Completion date 完成時期(築年月) | | May 2006 2006年5月 | Address 住所 | | Edogawa-ku, Tokyo Matsumoto 2 東京都江戸川区松本2 | Traffic 交通 | | JR Sobu Line Rapid "Shinkoiwa" bus 13 minutes deer Ayumi Motohashi 4 minutes
Toei Shinjuku Line "Shinozaki" bus 11 minutes deer Ayumi Motohashi 4 minutes
JR Sobu Line "Koiwa" walk 25 minutes JR総武線快速「新小岩」バス13分鹿本橋歩4分
都営新宿線「篠崎」バス11分鹿本橋歩4分
JR総武線「小岩」歩25分 | Related links 関連リンク | | [Related Sites of this company] 【この会社の関連サイト】 | Contact お問い合せ先 | | TEL: 0800-805-3596 [Toll free] mobile phone ・ Also available from PHS
Caller ID is not notified
Please contact the "saw SUUMO (Sumo)"
If it does not lead, If the real estate company TEL:0800-805-3596【通話料無料】携帯電話・PHSからもご利用いただけます
発信者番号は通知されません
「SUUMO(スーモ)を見た」と問い合わせください
つながらない方、不動産会社の方は
| Building coverage, floor area ratio 建ぺい率・容積率 | | 60% ・ 150% 60%・150% | Time residents 入居時期 | | Immediate available 即入居可 | Land of the right form 土地の権利形態 | | Ownership 所有権 | Structure and method of construction 構造・工法 | | Wooden 2-story 木造2階建 | Renovation リフォーム | | December 2013 interior renovation completed (toilet ・ wall ・ floor) 2013年12月内装リフォーム済(トイレ・壁・床) | Use district 用途地域 | | One middle and high 1種中高 | Overview and notices その他概要・特記事項 | | Facilities: Public Water Supply, This sewage, All-electric, Parking: car space 設備:公営水道、本下水、オール電化、駐車場:カースペース | Company profile 会社概要 | | <Mediation> Minister of Land, Infrastructure and Transport (1) the first 008,536 No. ion housing (Ltd.) Four Members Yubinbango104-0033, Chuo-ku, Tokyo Shinkawa 1-24-12 <仲介>国土交通大臣(1)第008536号イオンハウジング(株)フォーメンバーズ〒104-0033 東京都中央区新川1-24-12 |
Local appearance photo現地外観写真 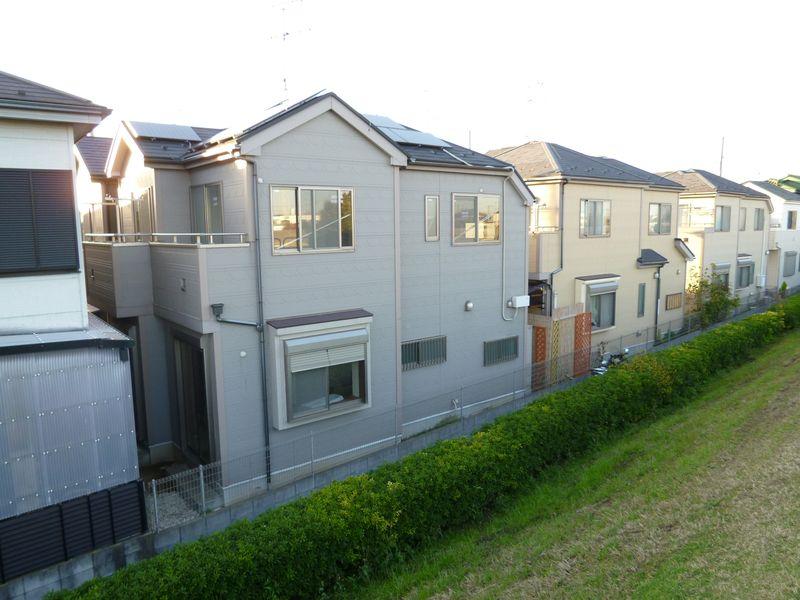 The appearance of the single-family facing the popular Riverside
人気のリバーサイドに面する戸建の外観
Floor plan間取り図 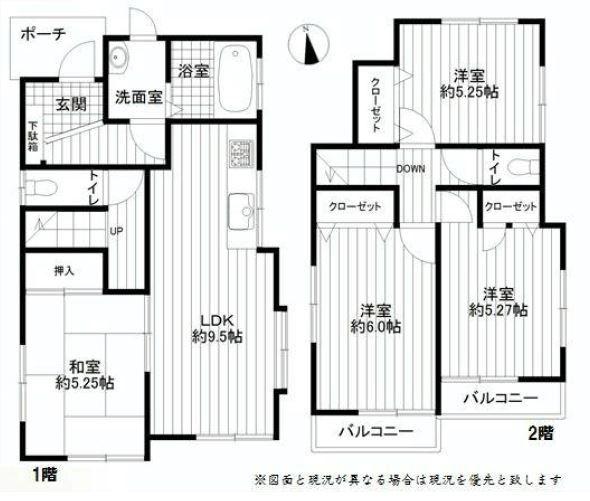 33,800,000 yen, 4LDK, Land area 89.33 sq m , Floor plan of the building area 79.7 sq m 4LDK
3380万円、4LDK、土地面積89.33m2、建物面積79.7m2 4LDKの間取り図
Local appearance photo現地外観写真 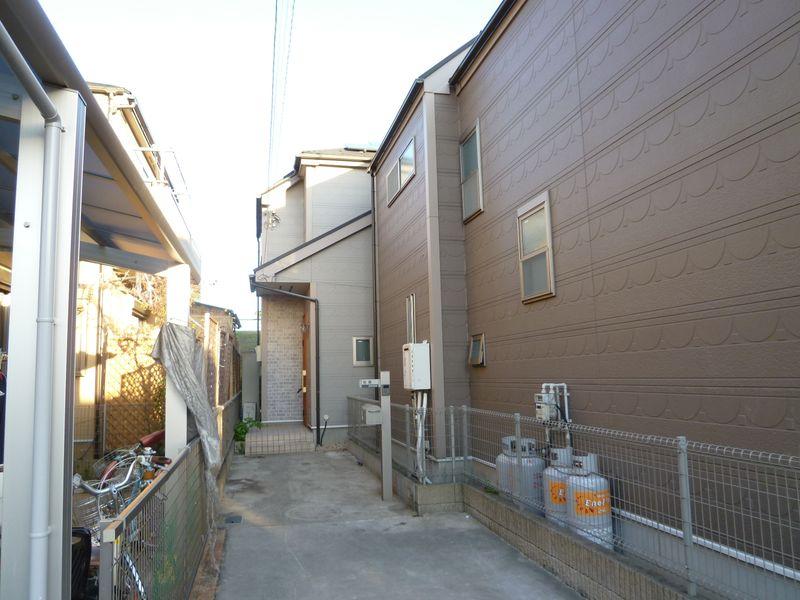 This location is surrounded by a quiet residential area.
閑静な住宅街に囲まれた立地です。
Otherその他 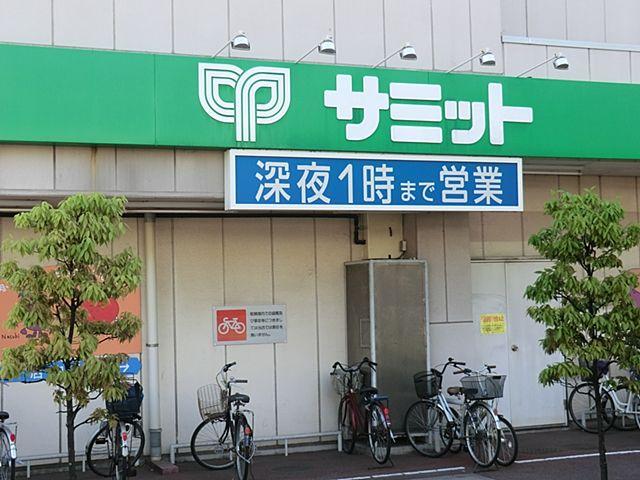 Summit Hon'isshoku shop
サミット本一色店
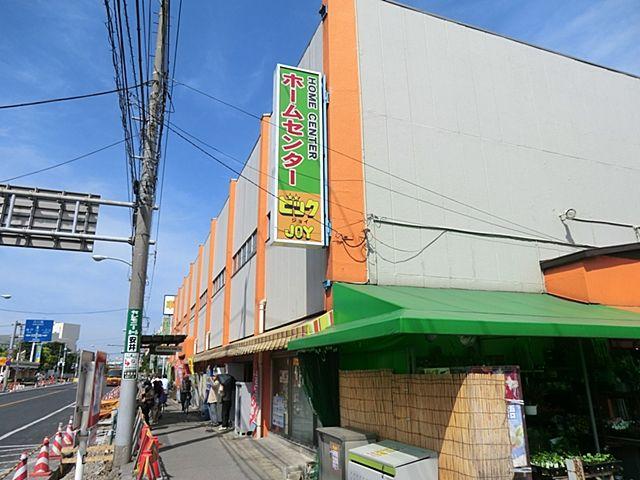 Big Joy
ビックジョイ
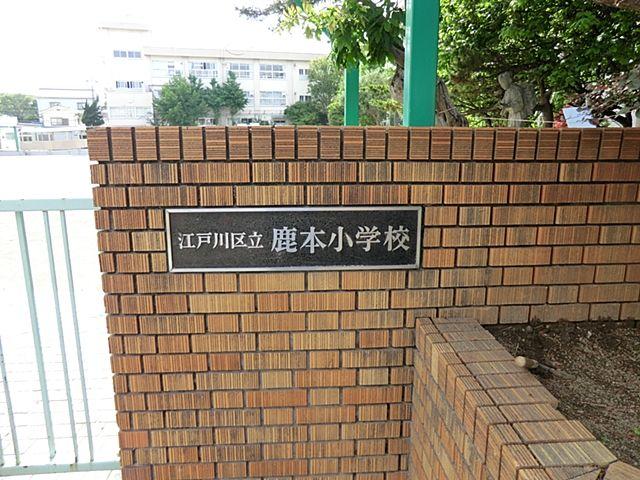 Kamoto elementary school
鹿本小学校
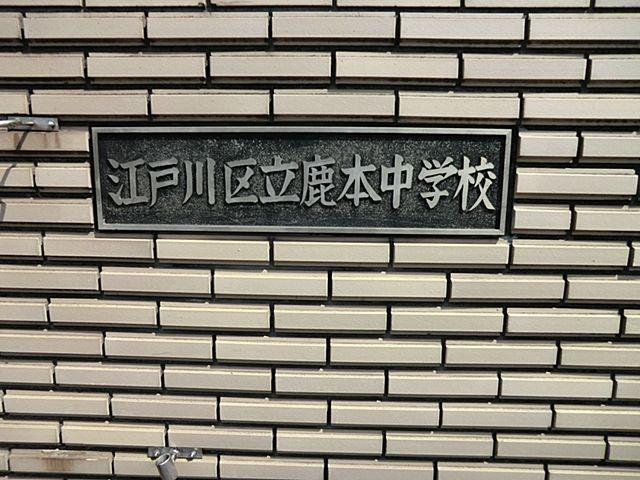 Kamoto junior high school
鹿本中学校
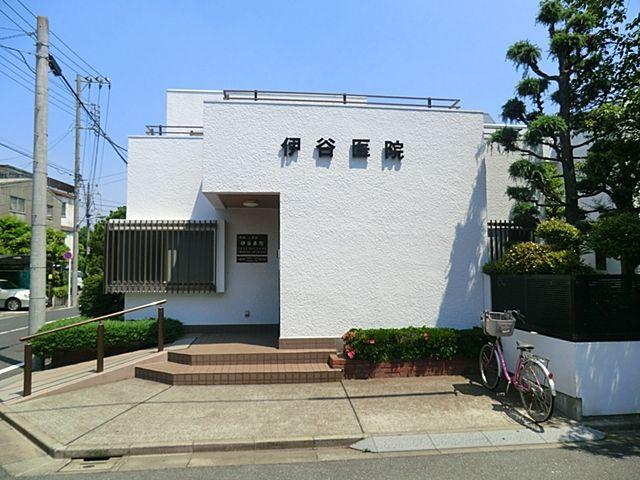 Itani clinic
伊谷医院
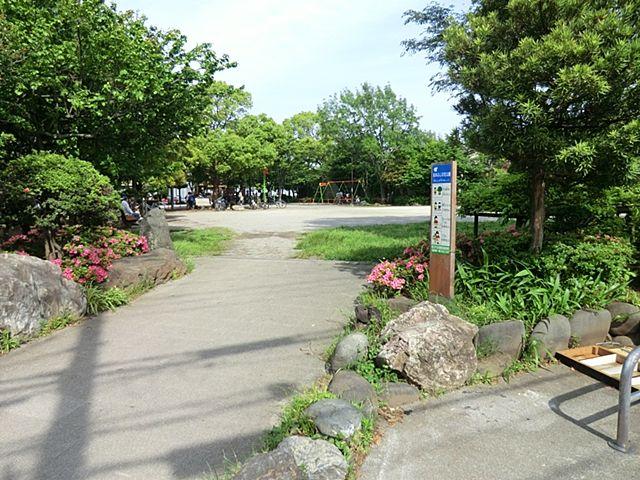 Fujino Matsumoto flower park
松本ふじの花公園
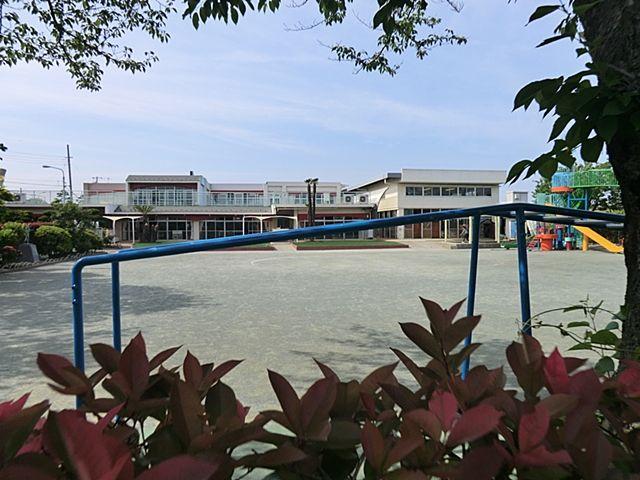 Matsumoto kindergarten
松本幼稚園
Location
|











