Used Homes » Kanto » Tokyo » Edogawa
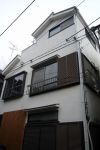 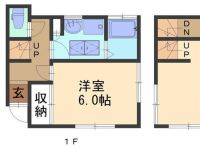
| | Edogawa-ku, Tokyo 東京都江戸川区 |
| Toei Shinjuku Line "Shinozaki" walk 10 minutes 都営新宿線「篠崎」歩10分 |
| Heisei large-scale renovation in March 2010, Heisei used House which has been subjected to reform in 25 years in December. Room is ordered and no LDK also dead space at 6 quires more Floor. 平成22年3月に大規模リノベーション、平成25年12月にリフォームを施した中古戸建てです。居室は6帖以上でLDKもデッドスペースのない間取りとなっております。 |
| It is possible your visit at any time per currently vacant house. 現在空家につきいつでもご見学可能です。 |
Features pickup 特徴ピックアップ | | Seismic fit / It is close to the city / System kitchen / Bathroom Dryer / All room storage / Flat to the station / A quiet residential area / Around traffic fewer / Washbasin with shower / Face-to-face kitchen / Warm water washing toilet seat / Underfloor Storage / The window in the bathroom / All living room flooring / All room 6 tatami mats or more / Three-story or more / Living stairs / roof balcony / Flat terrain 耐震適合 /市街地が近い /システムキッチン /浴室乾燥機 /全居室収納 /駅まで平坦 /閑静な住宅地 /周辺交通量少なめ /シャワー付洗面台 /対面式キッチン /温水洗浄便座 /床下収納 /浴室に窓 /全居室フローリング /全居室6畳以上 /3階建以上 /リビング階段 /ルーフバルコニー /平坦地 | Price 価格 | | 15.8 million yen 1580万円 | Floor plan 間取り | | 2LDK 2LDK | Units sold 販売戸数 | | 1 units 1戸 | Total units 総戸数 | | 1 units 1戸 | Land area 土地面積 | | 34.72 sq m (registration) 34.72m2(登記) | Building area 建物面積 | | 64.25 sq m 64.25m2 | Driveway burden-road 私道負担・道路 | | 13.96 sq m , West 2m width (contact the road width 6m) 13.96m2、西2m幅(接道幅6m) | Completion date 完成時期(築年月) | | February 1988 1988年2月 | Address 住所 | | Edogawa-ku, Tokyo Shinozaki cho 東京都江戸川区篠崎町1 | Traffic 交通 | | Toei Shinjuku Line "Shinozaki" walk 10 minutes 都営新宿線「篠崎」歩10分
| Person in charge 担当者より | | Rep Nakagawa 担当者中川 | Contact お問い合せ先 | | (Yes) House athlete TEL: 03-5663-3311 Please contact as "saw SUUMO (Sumo)" (有)ハウスアスリートTEL:03-5663-3311「SUUMO(スーモ)を見た」と問い合わせください | Building coverage, floor area ratio 建ぺい率・容積率 | | Fifty percent ・ Hundred percent 50%・100% | Time residents 入居時期 | | Consultation 相談 | Land of the right form 土地の権利形態 | | Ownership 所有権 | Structure and method of construction 構造・工法 | | Wooden three-story 木造3階建 | Renovation リフォーム | | December 2013 interior renovation completed (wall ・ floor) 2013年12月内装リフォーム済(壁・床) | Use district 用途地域 | | One middle and high 1種中高 | Other limitations その他制限事項 | | Landscape district, Building Standards Law Article 43 proviso permission required. Not facing the road on the Building Standards Law. 景観地区、建築基準法43条但書許可要。建築基準法上の道路に面しておりません。 | Overview and notices その他概要・特記事項 | | Contact: Nakagawa, Facilities: Public Water Supply, This sewage, Parking: No 担当者:中川、設備:公営水道、本下水、駐車場:無 | Company profile 会社概要 | | <Mediation> Governor of Tokyo (2) No. 085364 (with) House athlete Yubinbango132-0024 Edogawa-ku, Tokyo Ichinoe 7-81-20 <仲介>東京都知事(2)第085364号(有)ハウスアスリート〒132-0024 東京都江戸川区一之江7-81-20 |
Local appearance photo現地外観写真 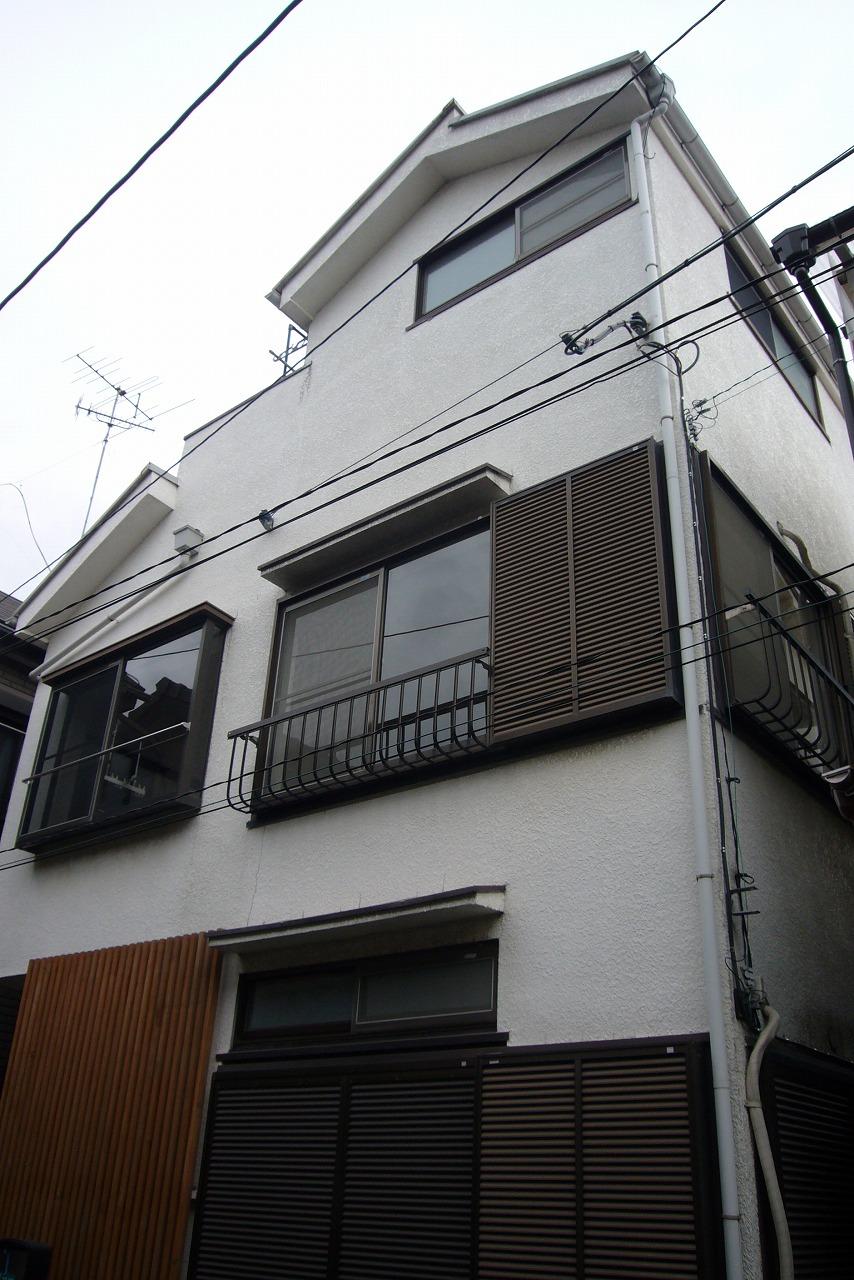 Local (12 May 2013) Shooting
現地(2013年12月)撮影
Floor plan間取り図 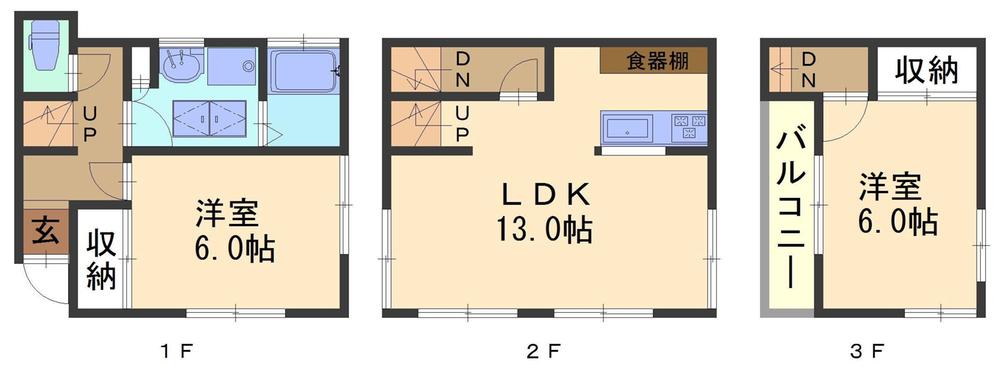 15.8 million yen, 2LDK, Land area 34.72 sq m , Building area 64.25 sq m
1580万円、2LDK、土地面積34.72m2、建物面積64.25m2
Livingリビング 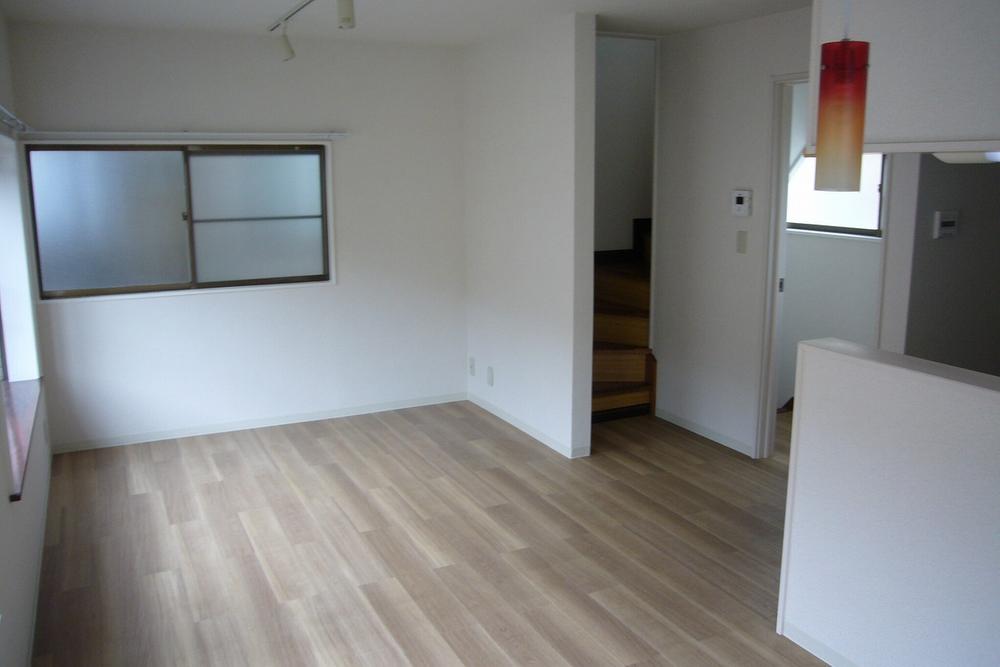 Indoor (12 May 2013) Shooting
室内(2013年12月)撮影
Bathroom浴室 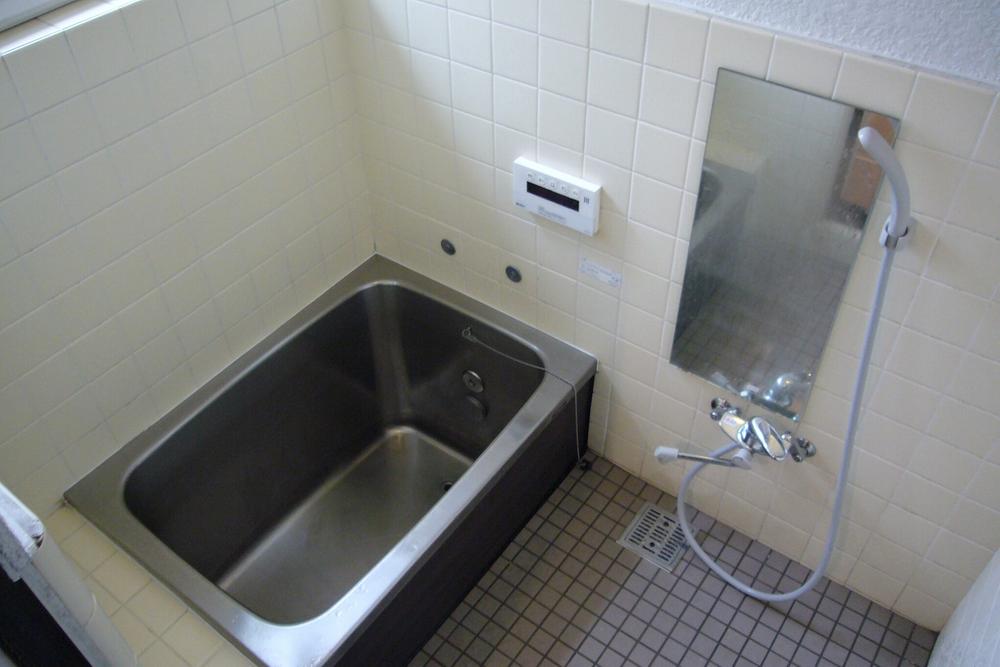 Indoor (12 May 2013) Shooting
室内(2013年12月)撮影
Kitchenキッチン 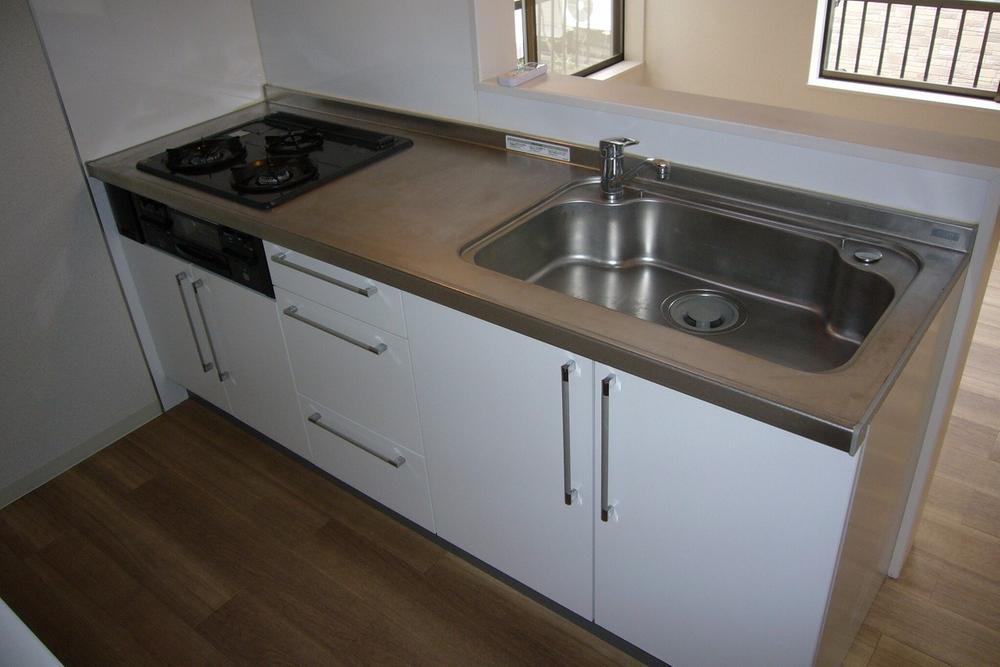 Local (12 May 2013) Shooting
現地(2013年12月)撮影
Non-living roomリビング以外の居室 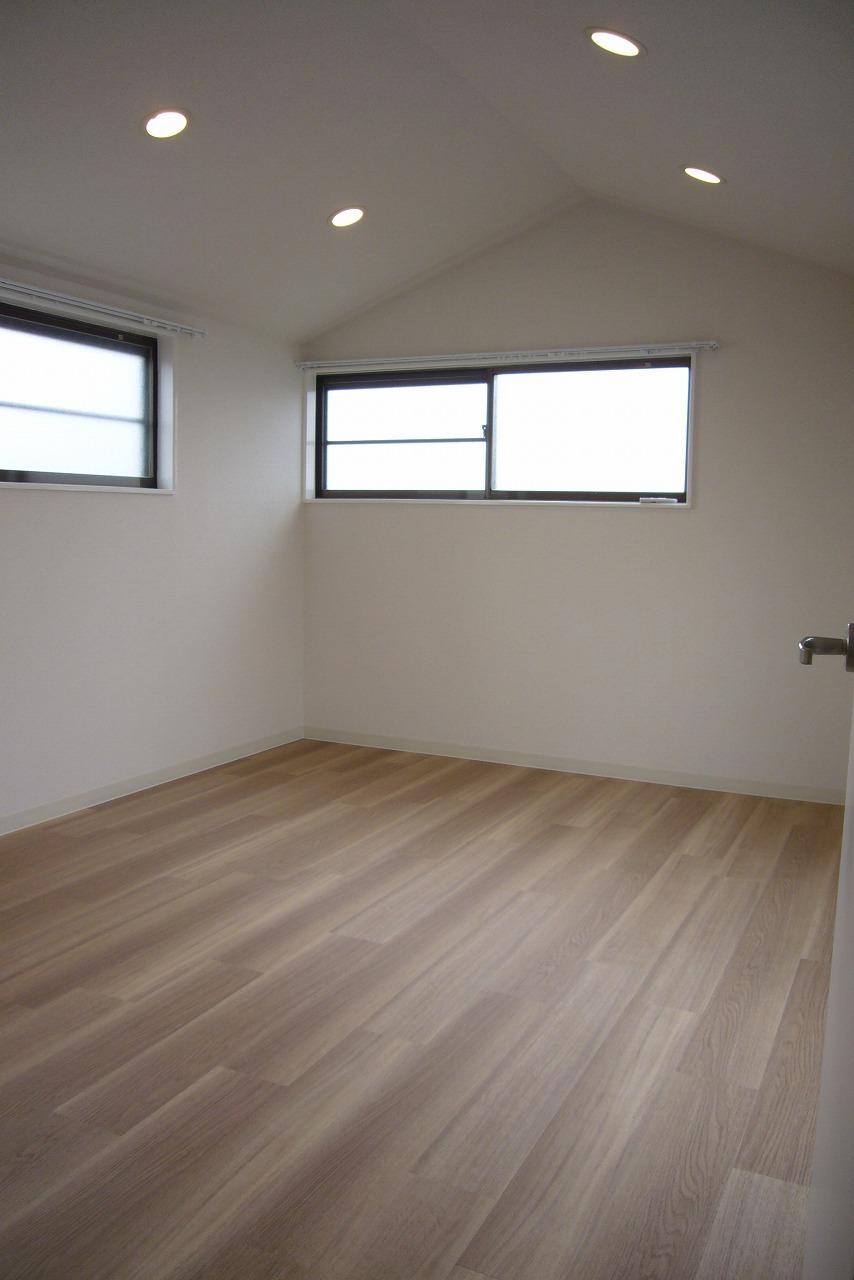 Indoor (12 May 2013) Shooting
室内(2013年12月)撮影
Entrance玄関 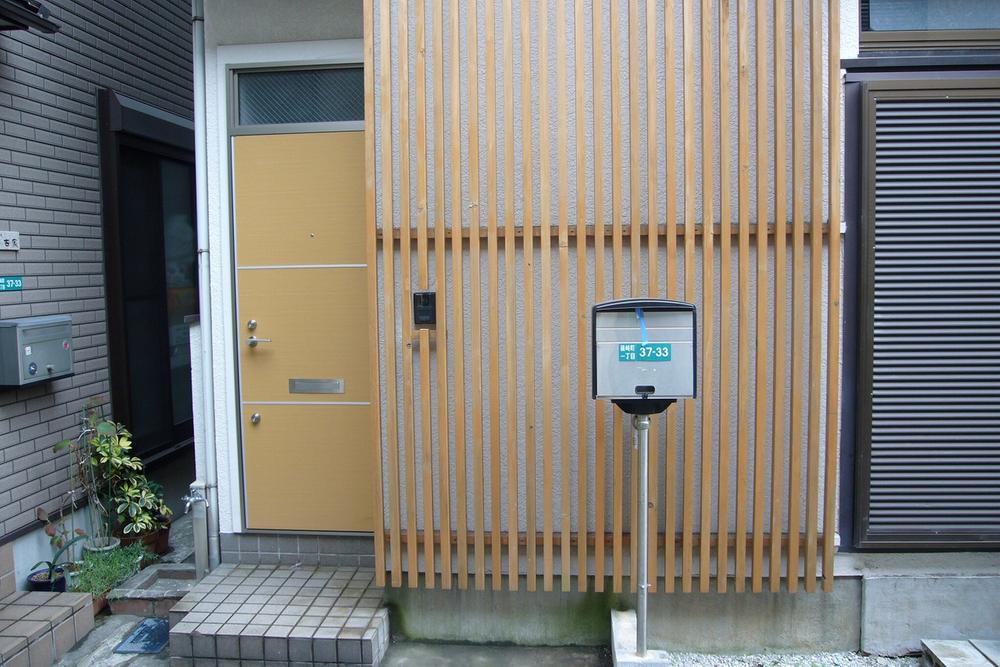 Local (12 May 2013) Shooting
現地(2013年12月)撮影
Wash basin, toilet洗面台・洗面所 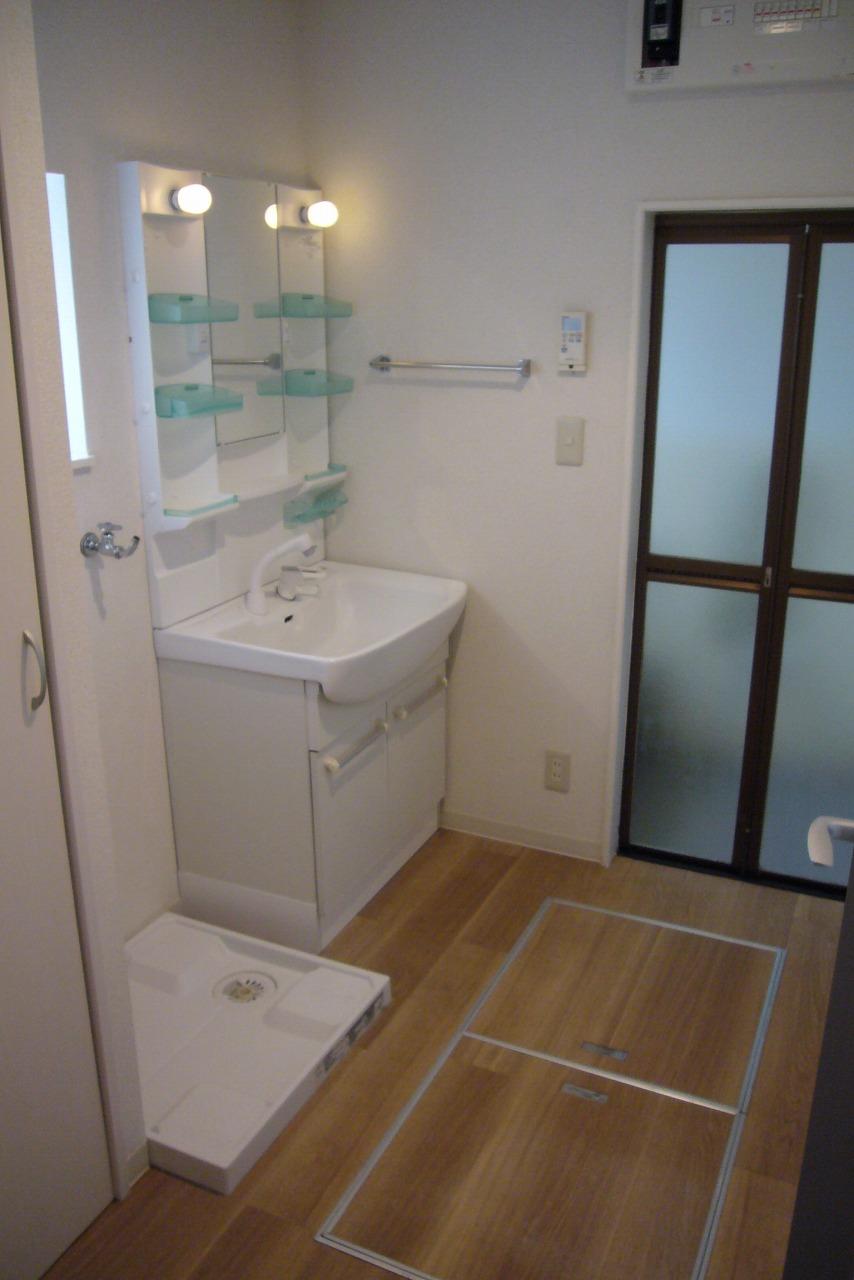 Indoor (12 May 2013) Shooting
室内(2013年12月)撮影
Balconyバルコニー 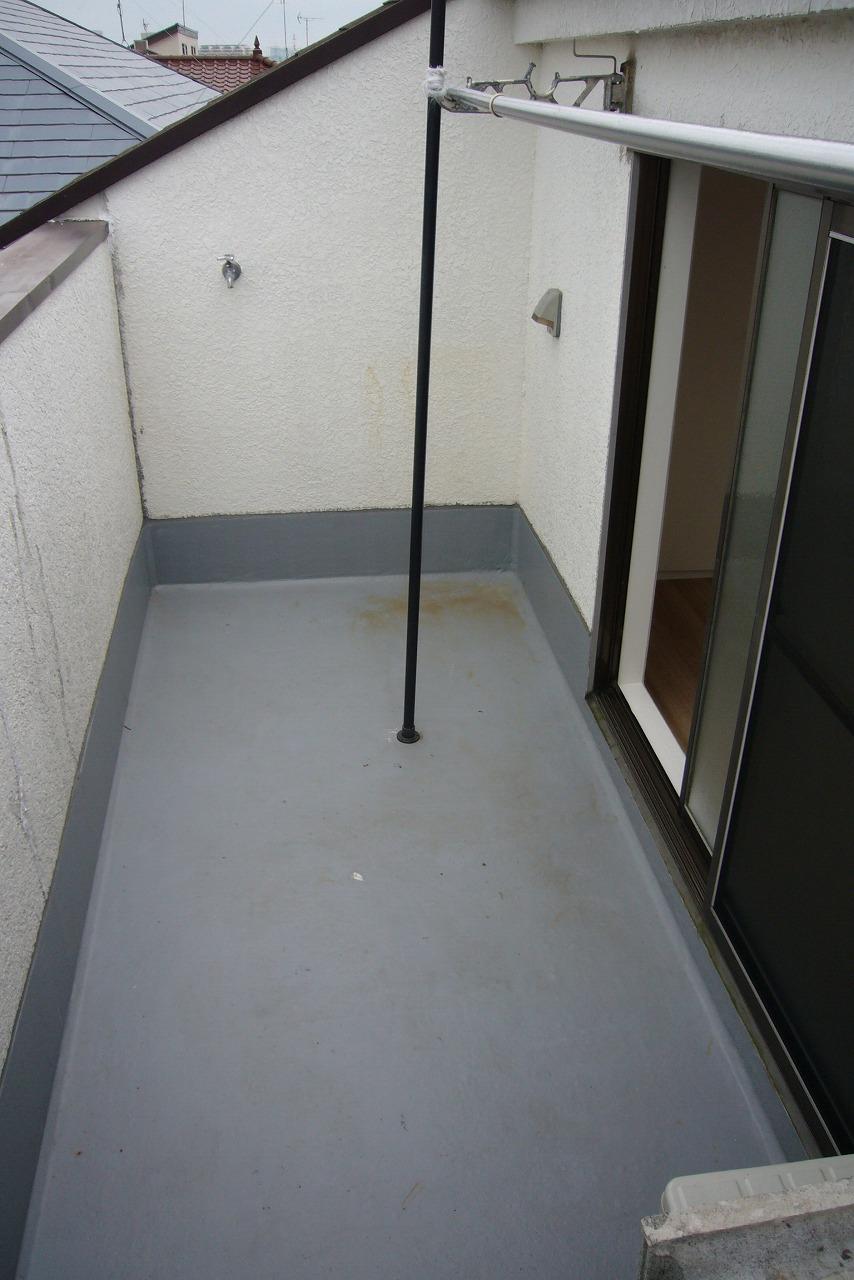 Local (12 May 2013) Shooting
現地(2013年12月)撮影
Other Environmental Photoその他環境写真 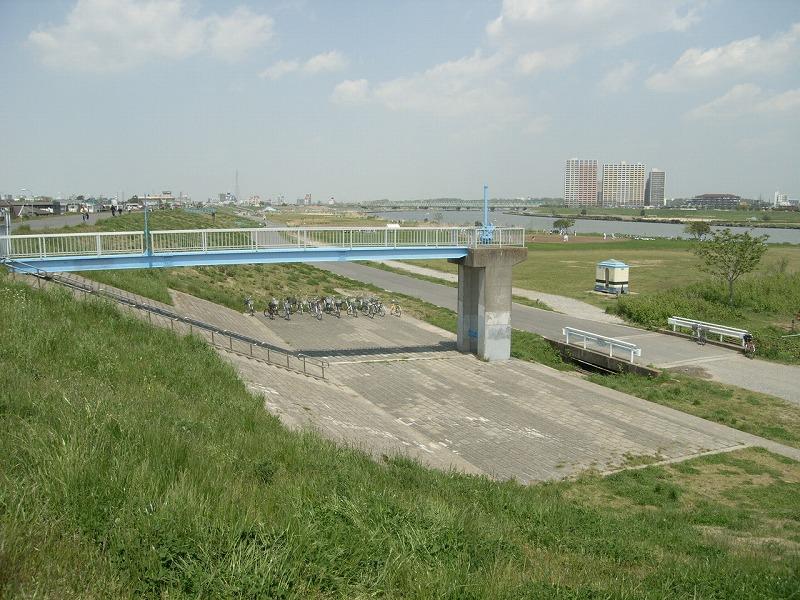 120m until the Edogawa river
江戸川河川敷まで120m
Station駅 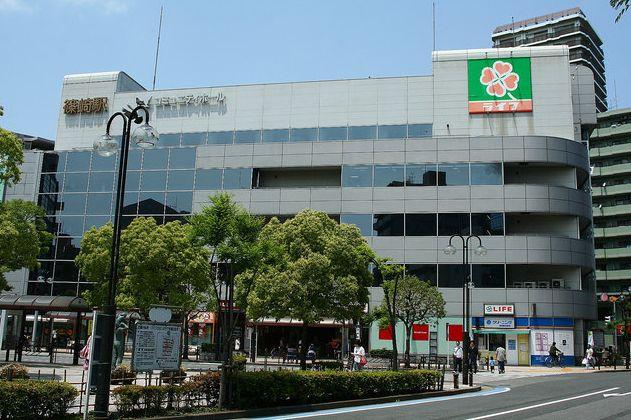 Shinozaki 800m to the Train Station
篠崎駅まで800m
Primary school小学校 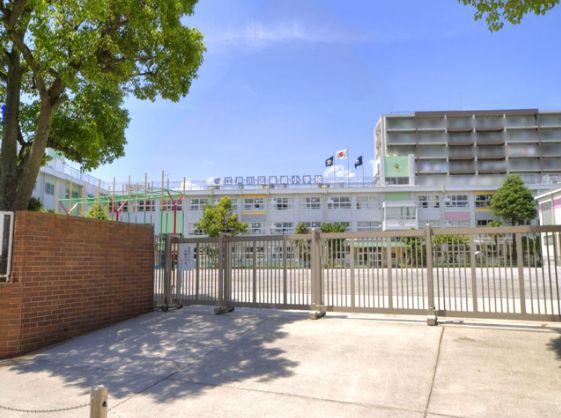 Shinozaki until elementary school 620m
篠崎小学校まで620m
Junior high school中学校 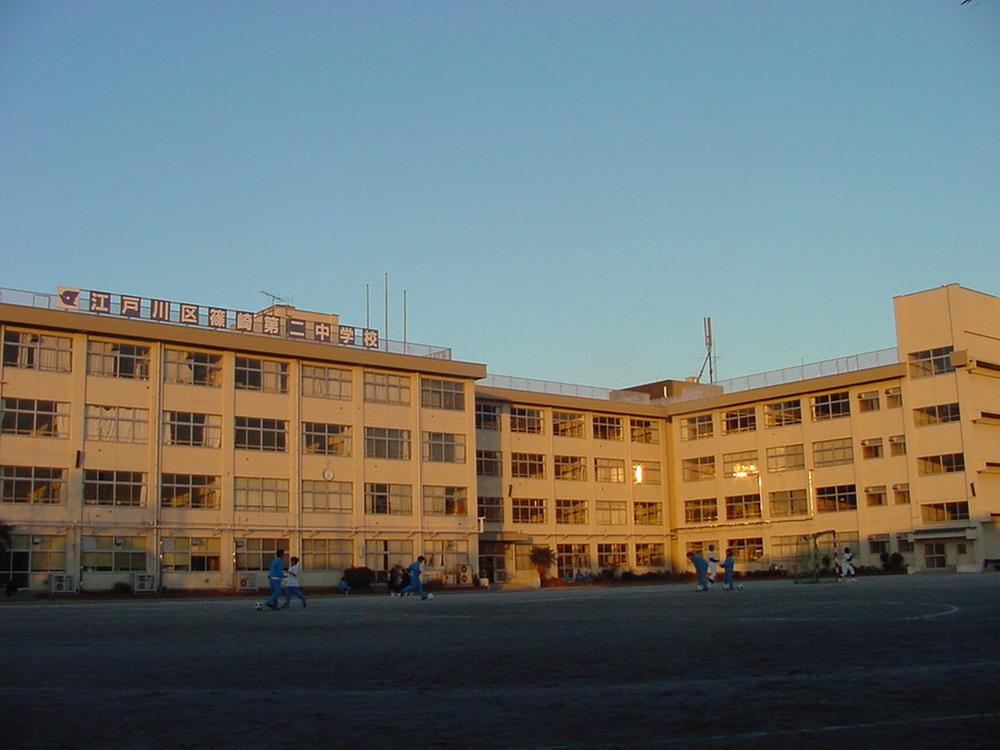 Shinozaki 800m until junior high school
篠崎中学校まで800m
Location
| 













