Used Homes » Kanto » Tokyo » Edogawa
 
| | Edogawa-ku, Tokyo 東京都江戸川区 |
| JR Sobu Line "Koiwa" bus 9 minutes Kamiisshiki junior high school walk 3 minutes JR総武線「小岩」バス9分上一色中学校歩3分 |
| ~ Edogawa Kamiisshiki in chome Furudoken ~ Building 128.34 sq m (garage portion also including) 4LDK dwelling unit! ~ 江戸川区上一色一丁目中古戸建 ~ 建物128.34m2(車庫部分も含む)4LDK住戸! |
| ~ Recommendation from the person in charge ~ ■ JR Sobu center line "Koiwa" station Walk 20 minutes ※ JR Sobu Line "Shinkoiwa" station also available ■ With garage, 4LDK dwelling unit ※ Convenient storage there is a storeroom of 4.5 Pledge is in the garage part ■ 2, Toilet on the third floor ■ The third floor attic to Grenier Yes ~ Living Information ~ ・ Ward Kamiisshiki Minami Elementary School ・ ・ ・ ・ About 350m (5 minutes walk) ・ Municipal Kamiisshiki junior high school ・ ・ ・ ・ ・ About 170m (3 minutes walk) ・ Seven-Eleven Kamiisshiki shop ・ ・ About 160m (2 minutes walk) ・ Oh Mother food Museum Hon'isshoku shop ・ About 500m (7-minute walk) ~ 担当者からのお勧め ~ ■JR総武中央線「小岩」駅 徒歩20分 ※JR総武線「新小岩」駅も利用可能■車庫付、4LDK住戸 ※車庫部分には4.5帖の物置があり収納便利■2、3階にはトイレ付■3階屋根裏にグルニエ有 ~ 生活情報 ~ ・区立上一色南小学校・・・・約350m(徒歩5分)・区立上一色中学校・・・・・約170m(徒歩3分)・セブンイレブン上一色店・・約160m(徒歩2分)・おっ母さん食品館本一色店・約500m(徒歩7分) |
Features pickup 特徴ピックアップ | | Facing south / Flat to the station / Or more before road 6m / Shutter - garage / Three-story or more / All rooms are two-sided lighting / Flat terrain / Attic storage 南向き /駅まで平坦 /前道6m以上 /シャッタ-車庫 /3階建以上 /全室2面採光 /平坦地 /屋根裏収納 | Event information イベント情報 | | Taisei the back in the real estate sales, As we can so as to correspond to any consultation about the house, It started a "concierge service" of real estate. "Law on Real Estate ・ Tax / Buying and selling ・ Operation / Rent ・ management / Architecture ・ Renovation ", etc., Professional staff will be happy to answer for a variety of consultation. Because it does not take the cost, Please feel free to contact us. ◆ Concierge desk Hours: 10 pm ~ At 18 (Wednesday regular holiday) FAX are accepted 24 hours. Telephone number (toll-free) : 0120-938-596FAX : / ) Consultation in from the mail is also available. 大成有楽不動産販売では、住まいに関するあらゆるご相談に対応させていただけるように、不動産の「コンシェルジュサービス」を始めました。不動産に関する「法律・税務/売買・運用/賃貸・管理/建築・リフォーム」など、様々なご相談に対して専門スタッフがお答えさせていただきます。費用はかかりませんので、お気軽にご相談ください。◆コンシェルジュデスク受付時間:10時 ~ 18時(水曜日定休)FAXは24時間受け付けております。電話番号(フリーコール) : 0120-938-596FAX : 03-3567-3933ホームページ(www.ietan.jp/)よりメールでご相談も可能です。 | Price 価格 | | 25,800,000 yen 2580万円 | Floor plan 間取り | | 4LDK 4LDK | Units sold 販売戸数 | | 1 units 1戸 | Total units 総戸数 | | 1 units 1戸 | Land area 土地面積 | | 68.51 sq m (20.72 tsubo) (Registration) 68.51m2(20.72坪)(登記) | Building area 建物面積 | | 128.34 sq m (38.82 tsubo) (Registration) 128.34m2(38.82坪)(登記) | Driveway burden-road 私道負担・道路 | | Nothing, North 7.2m width 無、北7.2m幅 | Completion date 完成時期(築年月) | | February 1987 1987年2月 | Address 住所 | | Edogawa-ku, Tokyo Kamiisshiki 1 東京都江戸川区上一色1 | Traffic 交通 | | JR Sobu Line "Koiwa" bus 9 minutes Kamiisshiki junior high school walk 3 minutes JR Sobu Line "Shinkoiwa" walk 22 minutes Keisei Main Line "keisei koiwa" walk 38 minutes JR総武線「小岩」バス9分上一色中学校歩3分JR総武線「新小岩」歩22分京成本線「京成小岩」歩38分
| Related links 関連リンク | | [Related Sites of this company] 【この会社の関連サイト】 | Person in charge 担当者より | | Person in charge of real-estate and building Hatayama Yoshiaki Age: 30 Daigyokai Experience: 10 years "in charge was good Hatayama's! " The'll say so to our customers is my above all of joy. To satisfy our customers, I will do my best. By all means please feel free to contact us! 担当者宅建畑山 嘉昭年齢:30代業界経験:10年「担当が畑山さんで良かった!」 お客様にそう言っていただけるのが私の何よりの喜びです。お客様にご満足いただけるよう、頑張ります。ぜひお気軽にご相談下さい! | Contact お問い合せ先 | | TEL: 0800-603-0205 [Toll free] mobile phone ・ Also available from PHS
Caller ID is not notified
Please contact the "saw SUUMO (Sumo)"
If it does not lead, If the real estate company TEL:0800-603-0205【通話料無料】携帯電話・PHSからもご利用いただけます
発信者番号は通知されません
「SUUMO(スーモ)を見た」と問い合わせください
つながらない方、不動産会社の方は
| Building coverage, floor area ratio 建ぺい率・容積率 | | 60% ・ 400% 60%・400% | Time residents 入居時期 | | Consultation 相談 | Land of the right form 土地の権利形態 | | Ownership 所有権 | Structure and method of construction 構造・工法 | | Wooden three-story part RC 木造3階建一部RC | Use district 用途地域 | | Semi-industrial 準工業 | Other limitations その他制限事項 | | Height district, Fire zones, Landscape district, Height minimum Available 高度地区、防火地域、景観地区、高さ最低限度有 | Overview and notices その他概要・特記事項 | | Contact: Hatayama Yoshiaki, Facilities: Public Water Supply, This sewage, City gas, Parking: Garage 担当者:畑山 嘉昭、設備:公営水道、本下水、都市ガス、駐車場:車庫 | Company profile 会社概要 | | <Mediation> Minister of Land, Infrastructure and Transport (8) No. 003,394 (one company) Real Estate Association (Corporation) metropolitan area real estate Fair Trade Council member Taisei the back Real Estate Sales Co., Ltd. Nishikasai office Yubinbango134-0088 Edogawa-ku, Tokyo Nishikasai 5-1-11 Wings Nakagawa 6 building second floor <仲介>国土交通大臣(8)第003394号(一社)不動産協会会員 (公社)首都圏不動産公正取引協議会加盟大成有楽不動産販売(株)西葛西営業所〒134-0088 東京都江戸川区西葛西5-1-11 ウイングス中川6ビル2階 |
Local appearance photo現地外観写真 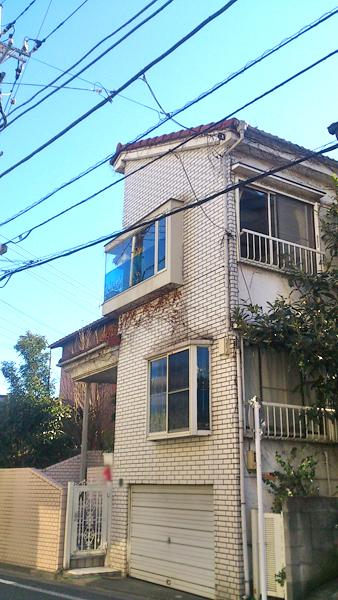 Showa is also beautiful 62 February Built appearance
昭和62年2月築外観も綺麗です
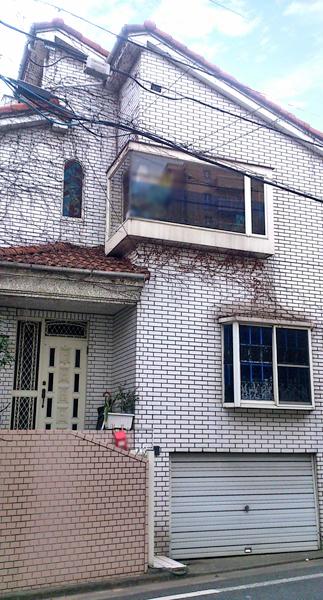 There is also a garage or shed is on the first floor, Convenient
一階には車庫や物置もあり、便利です
Bathroom浴室 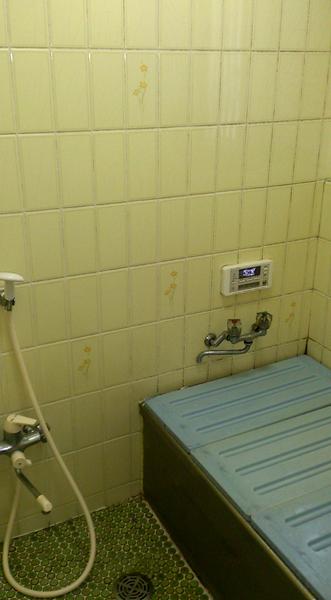 Add 炊 with function Peace of mind even in the winter, In the bathroom there is a heater
追炊機能付 冬でも安心、浴室にはヒーターがあります
Floor plan間取り図 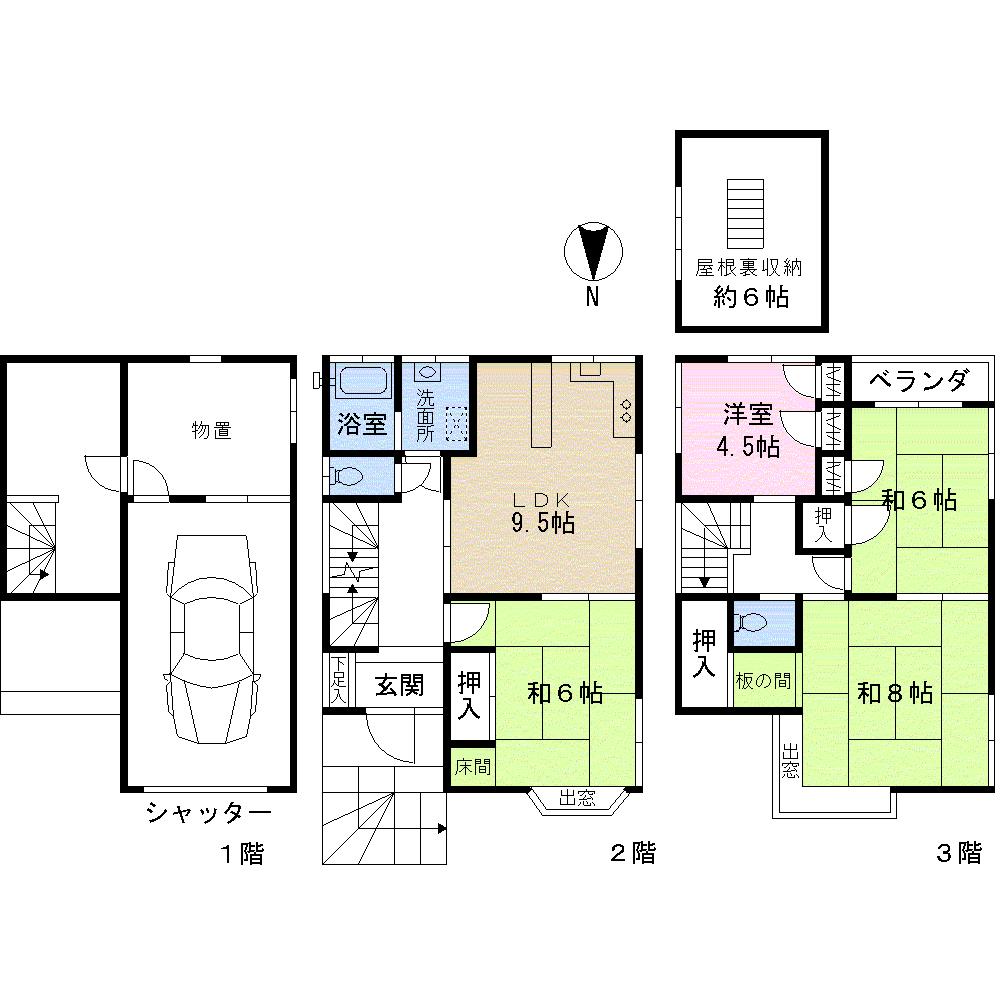 25,800,000 yen, 4LDK, Land area 68.51 sq m , Building area 128.34 sq m
2580万円、4LDK、土地面積68.51m2、建物面積128.34m2
Toiletトイレ 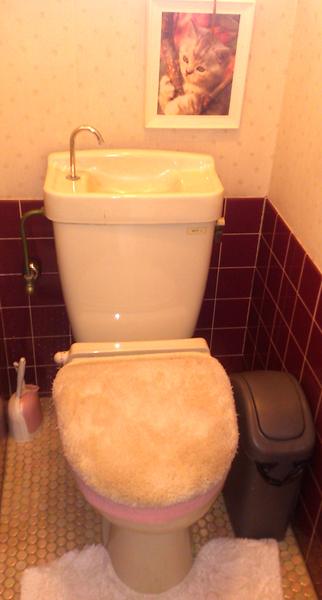 Akira There are two floor toilet window is light
2階部分トイレ窓が有り明かるいです
Supermarketスーパー 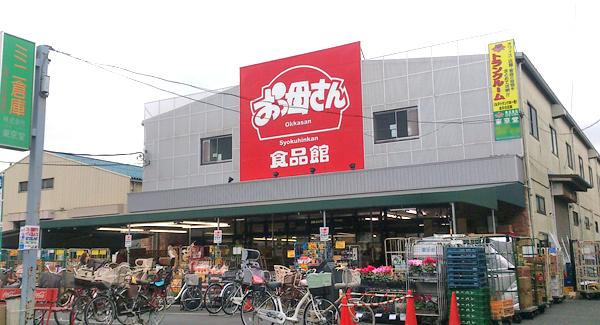 648m until Oh Mother food Museum Hon'isshoku shop
おっ母さん食品館本一色店まで648m
Otherその他 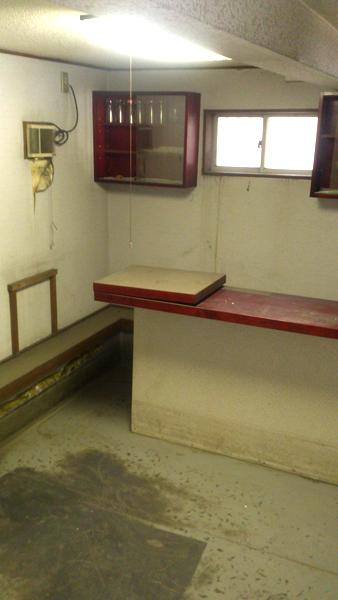 The first floor garage part storeroom, There is a bar counter, It seems to be a hideout
一階車庫部分物置、バーカウンターがあり、隠れ家のようですね
Convenience storeコンビニ 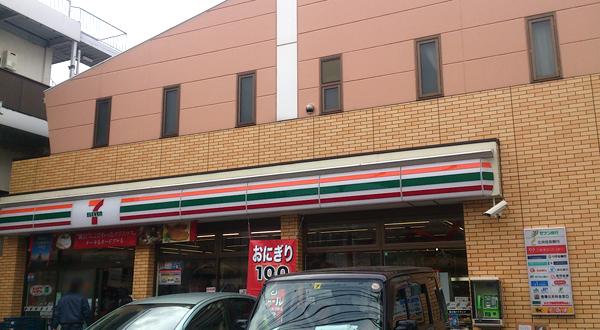 182m to Seven-Eleven Edogawa Kamiisshiki shop
セブンイレブン江戸川上一色店まで182m
Drug storeドラッグストア 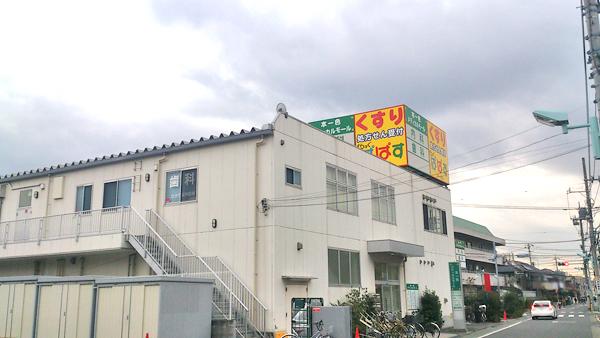 Drag Papas until Hon'isshoku shop 618m
どらっぐぱぱす本一色店まで618m
Junior high school中学校 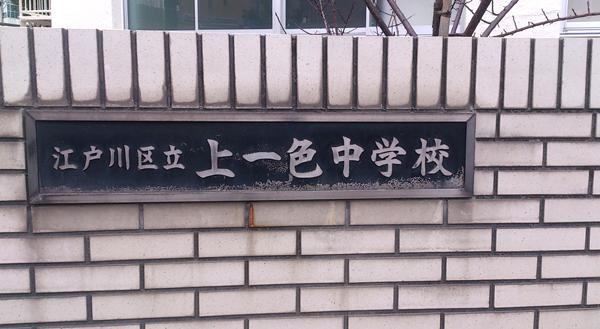 197m to Edogawa Ward Kamiisshiki Junior High School
江戸川区立上一色中学校まで197m
Primary school小学校 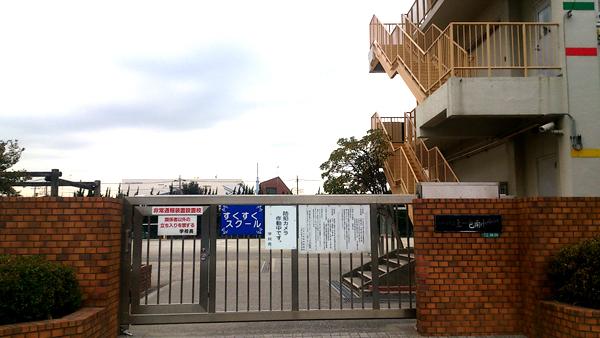 388m to Edogawa Ward Kamiisshiki Minami Elementary School
江戸川区立上一色南小学校まで388m
Kindergarten ・ Nursery幼稚園・保育園 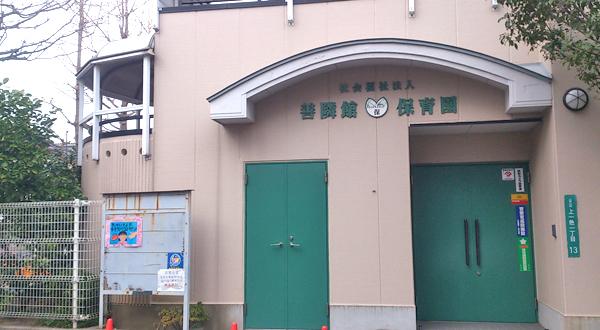 70m to good-neighborly Museum nursery
善隣館保育園まで70m
Location
|













