Used Homes » Kanto » Tokyo » Edogawa
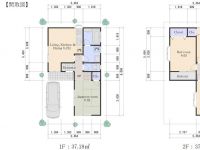 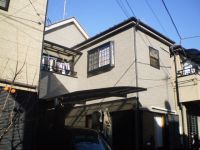
| | Edogawa-ku, Tokyo 東京都江戸川区 |
| Toei Shinjuku Line "Shinozaki" walk 24 minutes 都営新宿線「篠崎」歩24分 |
Features pickup 特徴ピックアップ | | 2 along the line more accessible / Super close / It is close to the city / Facing south / System kitchen / Bathroom Dryer / Yang per good / Flat to the station / Siemens south road / A quiet residential area / Around traffic fewer / Japanese-style room / Shaping land / Washbasin with shower / 3 face lighting / Bathroom 1 tsubo or more / 2-story / South balcony / Otobasu / Warm water washing toilet seat / All living room flooring / All room 6 tatami mats or more / Flat terrain / Attic storage 2沿線以上利用可 /スーパーが近い /市街地が近い /南向き /システムキッチン /浴室乾燥機 /陽当り良好 /駅まで平坦 /南側道路面す /閑静な住宅地 /周辺交通量少なめ /和室 /整形地 /シャワー付洗面台 /3面採光 /浴室1坪以上 /2階建 /南面バルコニー /オートバス /温水洗浄便座 /全居室フローリング /全居室6畳以上 /平坦地 /屋根裏収納 | Price 価格 | | 32,800,000 yen 3280万円 | Floor plan 間取り | | 4DK 4DK | Units sold 販売戸数 | | 1 units 1戸 | Total units 総戸数 | | 1 units 1戸 | Land area 土地面積 | | 70.18 sq m (registration) 70.18m2(登記) | Building area 建物面積 | | 74.36 sq m (registration) 74.36m2(登記) | Driveway burden-road 私道負担・道路 | | 15 sq m , South 4.5m width (contact the road width 6.7m) 15m2、南4.5m幅(接道幅6.7m) | Completion date 完成時期(築年月) | | August 2001 2001年8月 | Address 住所 | | Edogawa-ku, Tokyo Kitashinozaki 2 東京都江戸川区北篠崎2 | Traffic 交通 | | Toei Shinjuku Line "Shinozaki" walk 24 minutes
JR Sobu Line "Koiwa" walk 28 minutes 都営新宿線「篠崎」歩24分
JR総武線「小岩」歩28分 | Related links 関連リンク | | [Related Sites of this company] 【この会社の関連サイト】 | Person in charge 担当者より | | Person in charge of the Kuril 担当者千島 | Contact お問い合せ先 | | Home Mate FC Koiwa Station shop (with) Koyu TEL: 0800-603-3211 [Toll free] mobile phone ・ Also available from PHS
Caller ID is not notified
Please contact the "saw SUUMO (Sumo)"
If it does not lead, If the real estate company ホームメイトFC小岩駅前店(有)コーユーTEL:0800-603-3211【通話料無料】携帯電話・PHSからもご利用いただけます
発信者番号は通知されません
「SUUMO(スーモ)を見た」と問い合わせください
つながらない方、不動産会社の方は
| Building coverage, floor area ratio 建ぺい率・容積率 | | 60% ・ 150% 60%・150% | Time residents 入居時期 | | Consultation 相談 | Land of the right form 土地の権利形態 | | Ownership 所有権 | Structure and method of construction 構造・工法 | | Wooden 2-story (framing method) 木造2階建(軸組工法) | Use district 用途地域 | | One middle and high 1種中高 | Overview and notices その他概要・特記事項 | | Contact: Kuril, Facilities: Public Water Supply, This sewage, City gas, Building confirmation number: No. H13 confirmation architecture Edogawa No. 00309, Parking: Car Port 担当者:千島、設備:公営水道、本下水、都市ガス、建築確認番号:第H13確認建築江戸川区00309号、駐車場:カーポート | Company profile 会社概要 | | <Mediation> Governor of Tokyo (3) No. 079910 (Corporation) Tokyo Metropolitan Government Building Lots and Buildings Transaction Business Association (Corporation) metropolitan area real estate Fair Trade Council member Home Mate FC Koiwa Station shop (with) Koyu Yubinbango133-0056 Edogawa-ku, Tokyo Minamikoiwa 7-28-1 <仲介>東京都知事(3)第079910号(公社)東京都宅地建物取引業協会会員 (公社)首都圏不動産公正取引協議会加盟ホームメイトFC小岩駅前店(有)コーユー〒133-0056 東京都江戸川区南小岩7-28-1 |
Floor plan間取り図 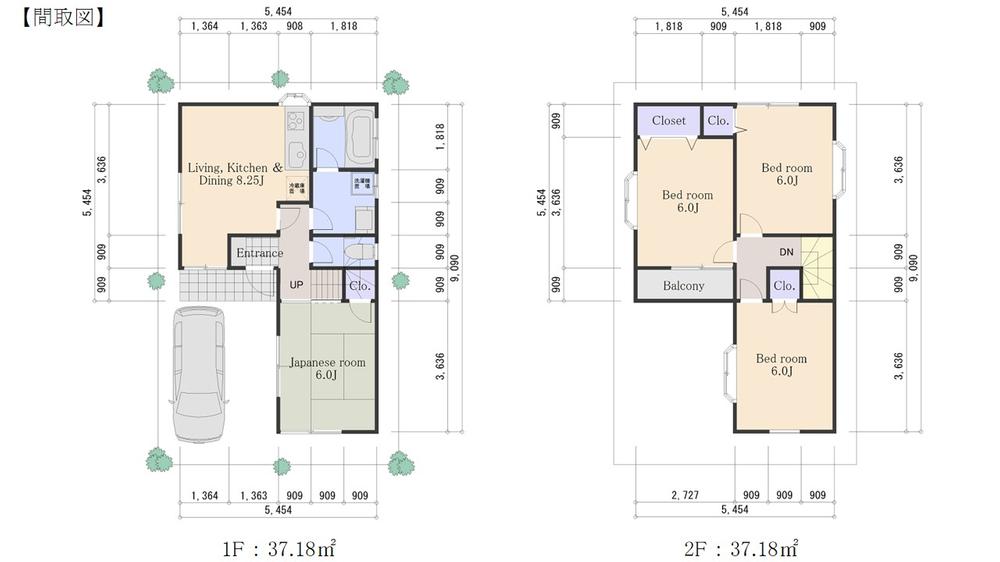 32,800,000 yen, 4DK, Land area 70.18 sq m , Building area 74.36 sq m
3280万円、4DK、土地面積70.18m2、建物面積74.36m2
Local appearance photo現地外観写真 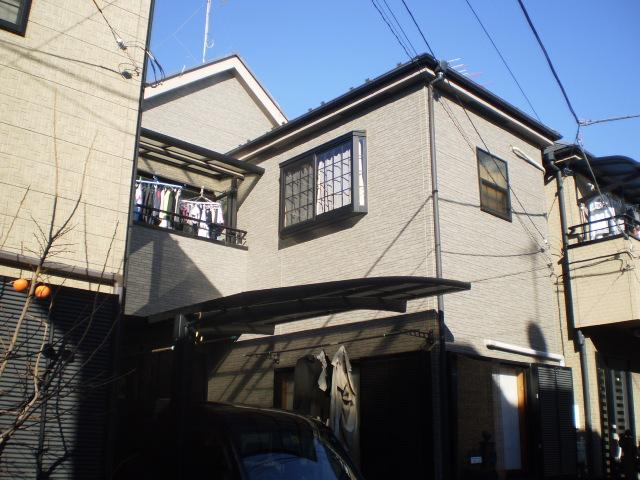 Local (12 May 2013) Shooting
現地(2013年12月)撮影
Otherその他 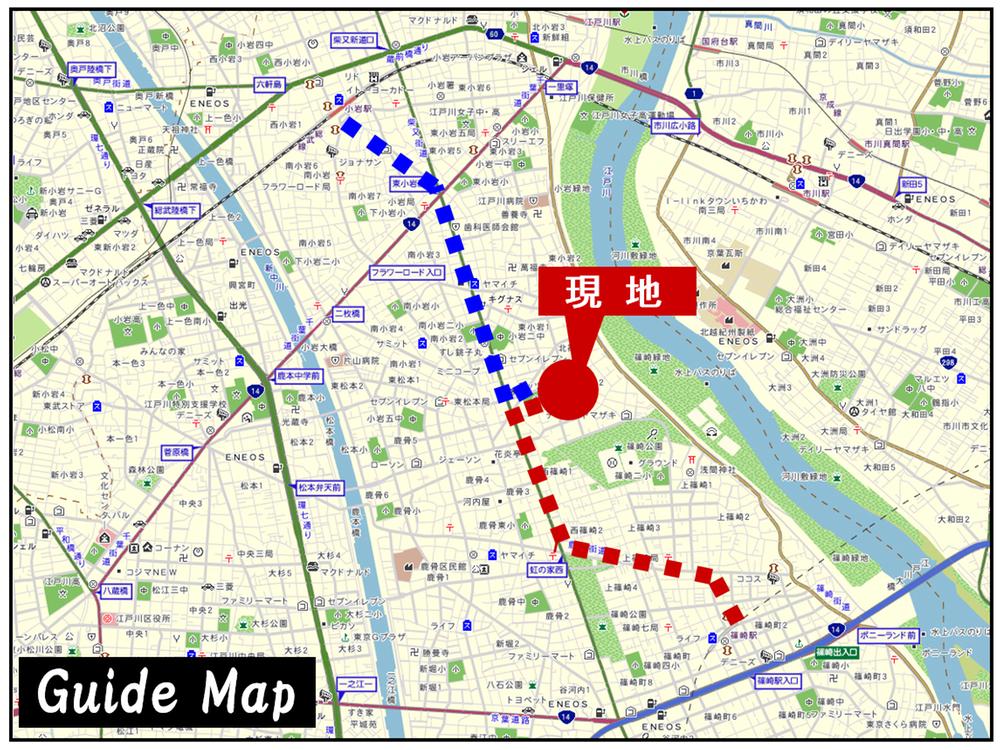 Local guide map
現地案内図
Local photos, including front road前面道路含む現地写真 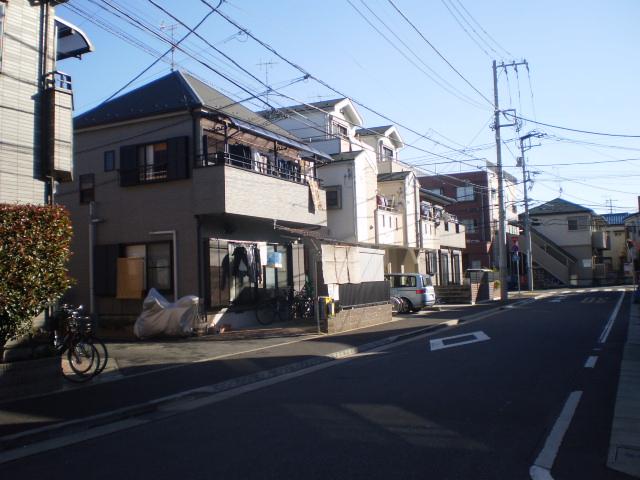 Local (12 May 2013) Shooting State of subdivision adjacent road
現地(2013年12月)撮影
分譲地隣接の道路の様子
Parking lot駐車場 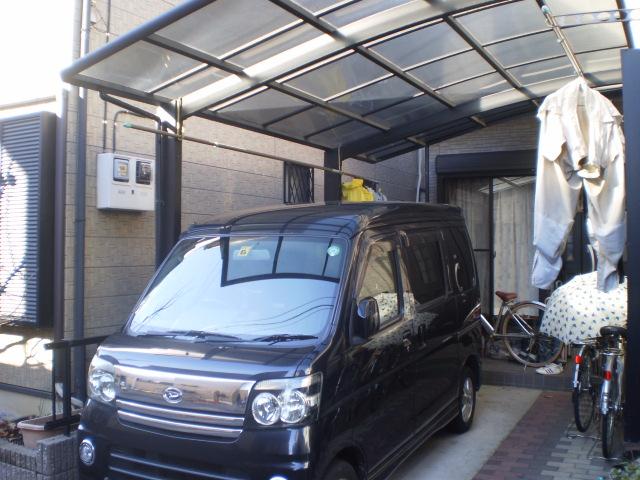 Local (12 May 2013) Shooting
現地(2013年12月)撮影
Primary school小学校 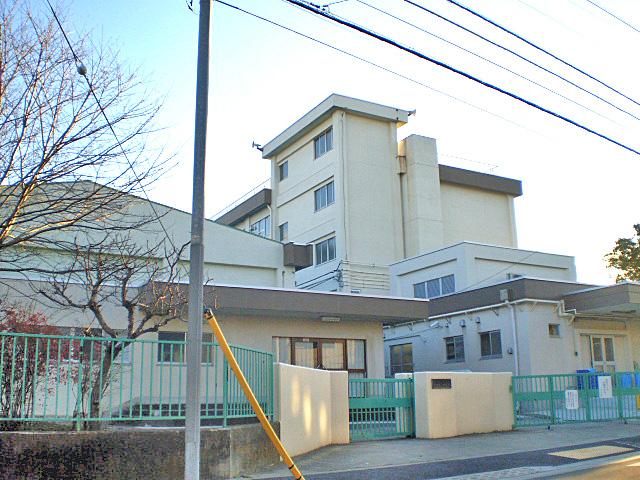 Shinozaki 110m until the fifth elementary school
篠崎第五小学校まで110m
Sale already cityscape photo分譲済街並み写真 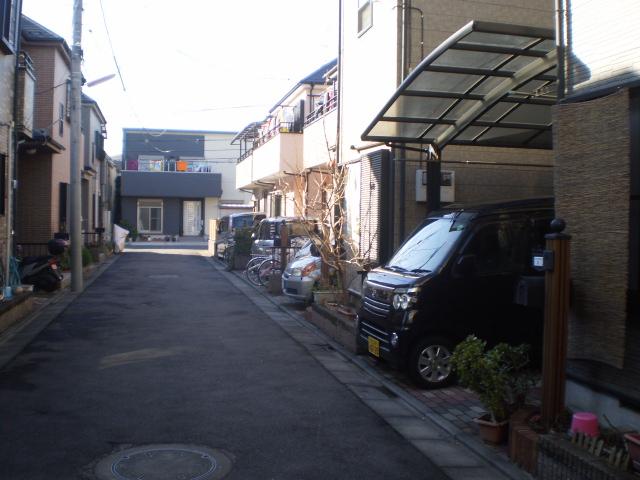 Local (12 May 2013) Shooting
現地(2013年12月)撮影
Local photos, including front road前面道路含む現地写真 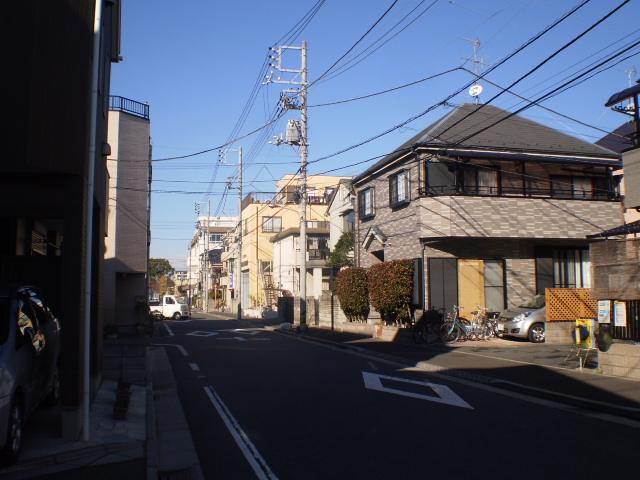 Local (12 May 2013) Shooting
現地(2013年12月)撮影
Junior high school中学校 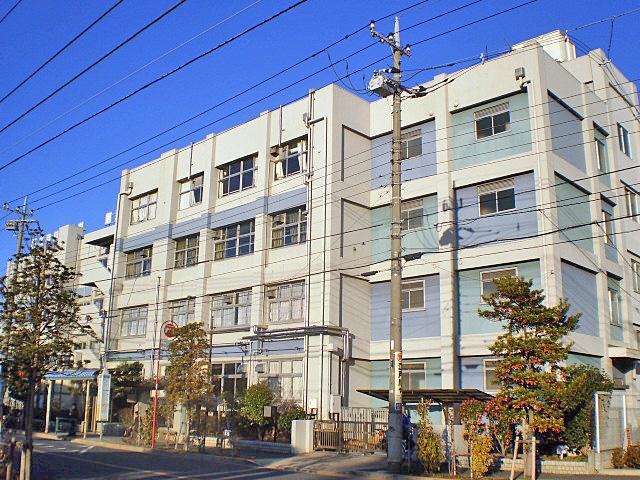 Koiwa 560m until the second junior high school
小岩第二中学校まで560m
Sale already cityscape photo分譲済街並み写真 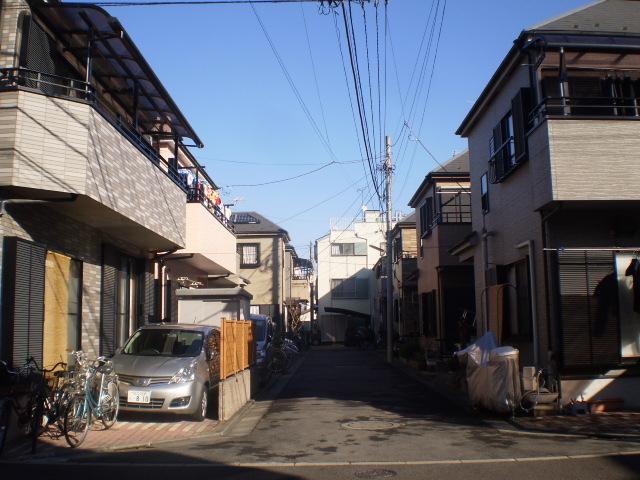 Sale already the city average
分譲済街並
Drug storeドラッグストア 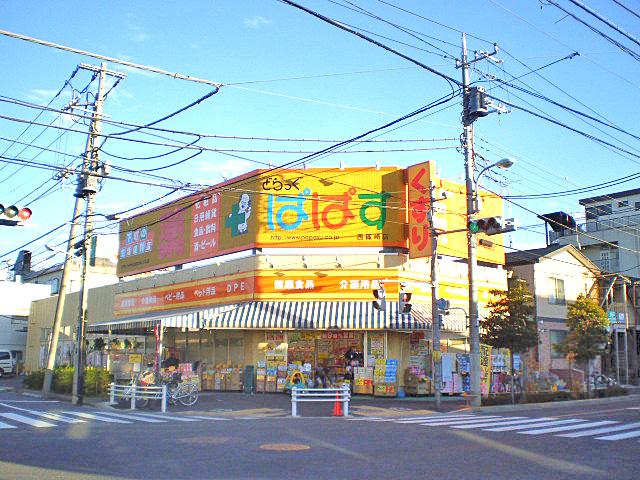 Papas to Nishishinozaki shop 140m
ぱぱす西篠崎店まで140m
Supermarketスーパー 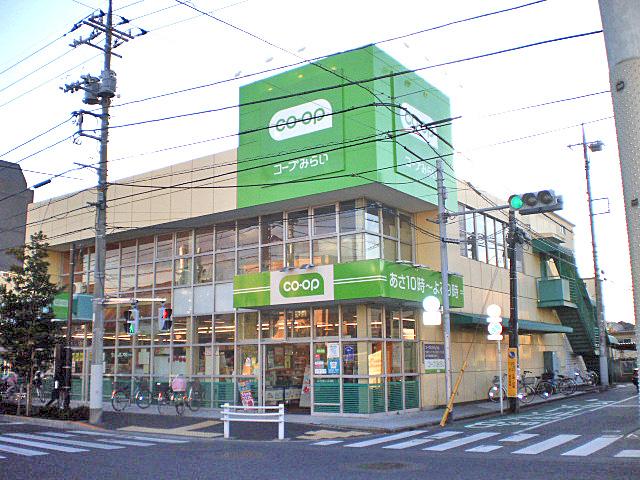 540m until Coop future Koiwa shop
コープみらい小岩店まで540m
Convenience storeコンビニ 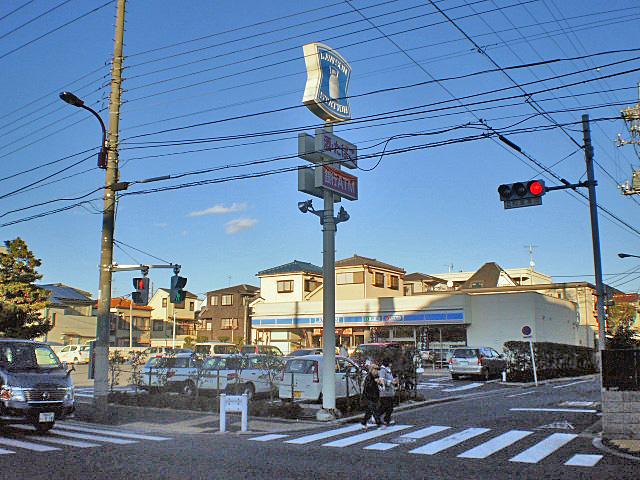 Lawson Higashikoiwa 400m up to one-chome
ローソン東小岩一丁目店まで400m
Location
| 













