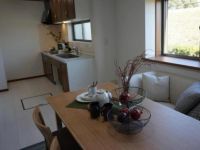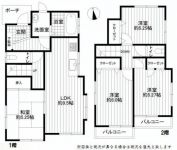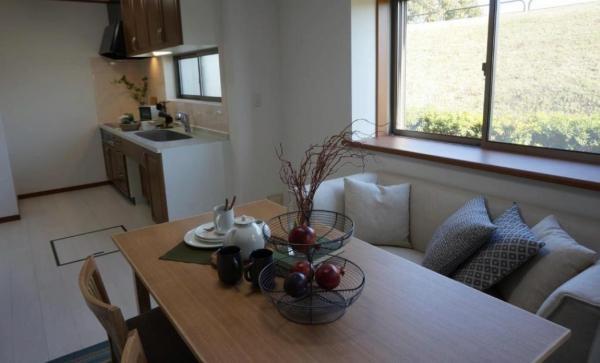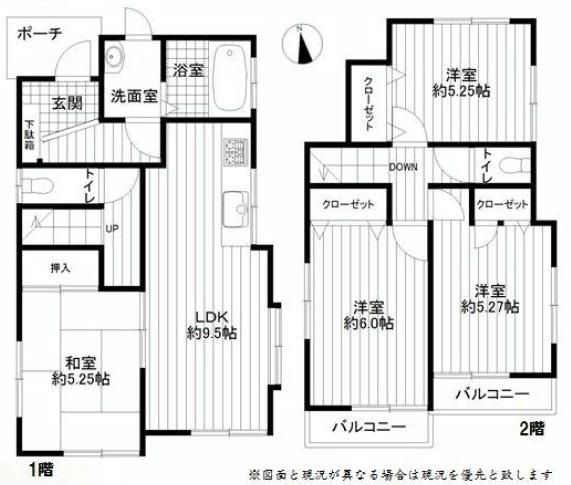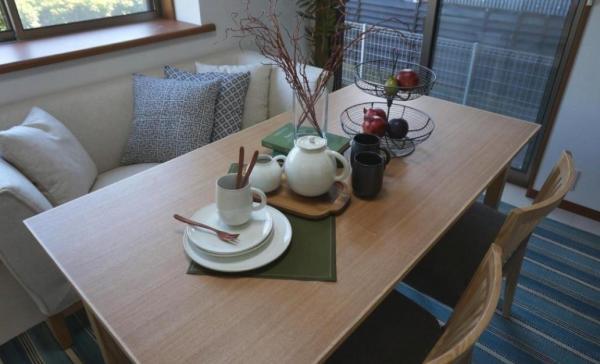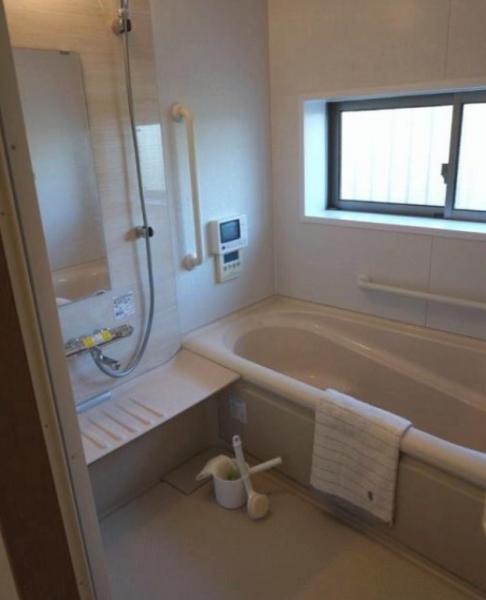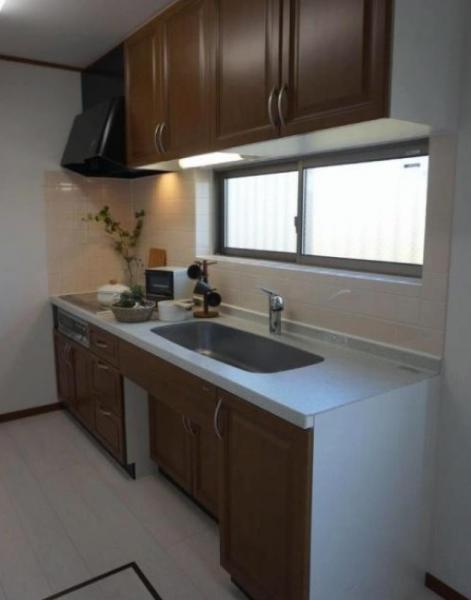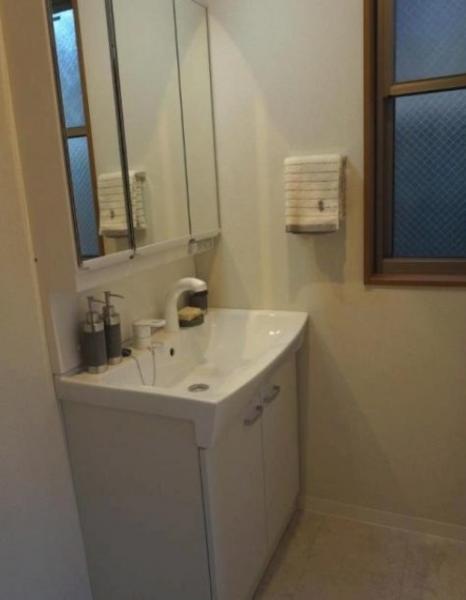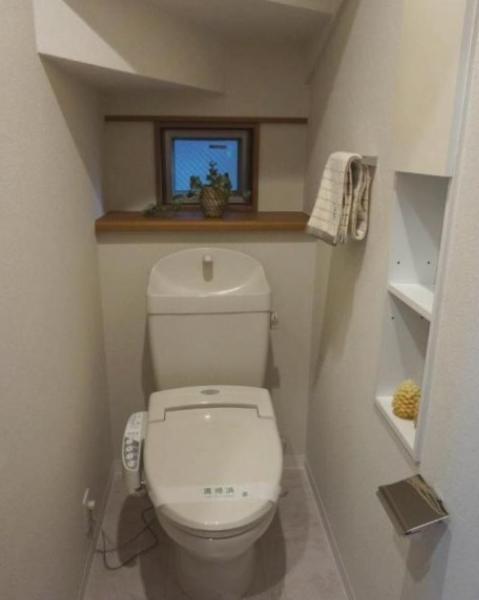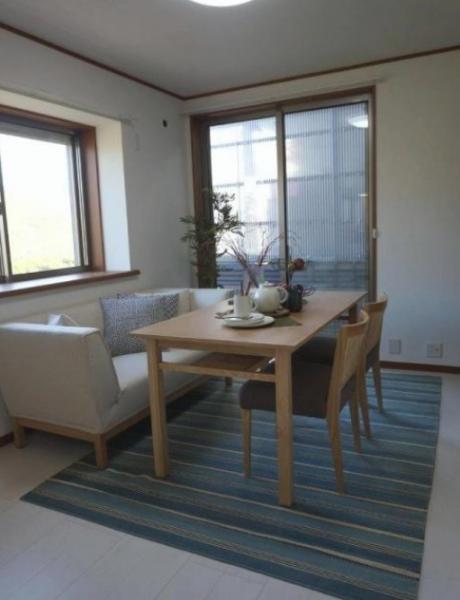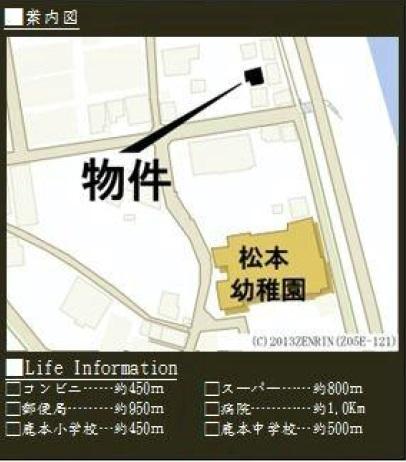|
|
Edogawa-ku, Tokyo
東京都江戸川区
|
|
JR Sobu Line "Shinkoiwa" bus 13 minutes deer Ayumi Motohashi 4 minutes
JR総武線「新小岩」バス13分鹿本橋歩4分
|
|
◆ Built shallow renovation detached ◆
◆築浅リノベーション戸建◆
|
|
■ Renovation content (scheduled end 2013 December 3, 2008) «new exchange» vanity, Cleaning toilet seat × 2, Faucets, Bathroom mirror, Switch outlet ◇ tatami mat sort ◇ sliding door ・ Shoji Insect ◇ flooring Chokawa ... LDK, Western-style 3 room, Corridor, Stairs ◇ cushion floor Chokawa ... wash room, Toilet × 2 ◇ cross Chokawa ... All rooms (wall ・ Ceiling) ◇ house cleaning
■リフォーム内容(平成25年12月3日終了予定) ≪新規交換≫洗面化粧台、洗浄便座×2、水栓金具、浴室鏡、スイッチコンセント ◇畳表替え ◇襖・障子張替え ◇フローリング張替…LDK、洋室3部屋、廊下、階段 ◇クッションフロア張替…洗面室、トイレ×2 ◇クロス張替…全室(壁・天井) ◇ハウスクリーニング
|
Features pickup 特徴ピックアップ | | Solar power system / Parking two Allowed / Immediate Available / Riverside / It is close to the city / Interior renovation / System kitchen / All room storage / A quiet residential area / Japanese-style room / Shaping land / Washbasin with shower / 2-story / Otobasu / Warm water washing toilet seat / High-function toilet / Urban neighborhood / Water filter / All-electric / Flat terrain / Development subdivision in 太陽光発電システム /駐車2台可 /即入居可 /リバーサイド /市街地が近い /内装リフォーム /システムキッチン /全居室収納 /閑静な住宅地 /和室 /整形地 /シャワー付洗面台 /2階建 /オートバス /温水洗浄便座 /高機能トイレ /都市近郊 /浄水器 /オール電化 /平坦地 /開発分譲地内 |
Price 価格 | | 33,800,000 yen 3380万円 |
Floor plan 間取り | | 4LDK 4LDK |
Units sold 販売戸数 | | 1 units 1戸 |
Total units 総戸数 | | 1 units 1戸 |
Land area 土地面積 | | 89.33 sq m (registration) 89.33m2(登記) |
Building area 建物面積 | | 79.7 sq m (registration) 79.7m2(登記) |
Driveway burden-road 私道負担・道路 | | Share interests 272 sq m × (1 / 20), West 5m width 共有持分272m2×(1/20)、西5m幅 |
Completion date 完成時期(築年月) | | May 2006 2006年5月 |
Address 住所 | | Edogawa-ku, Tokyo Matsumoto 2 東京都江戸川区松本2 |
Traffic 交通 | | JR Sobu Line "Shinkoiwa" bus 13 minutes deer Ayumi Motohashi 4 minutes Toei Shinjuku Line "Shinozaki" bus 11 minutes deer Ayumi Motohashi 4 minutes JR総武線「新小岩」バス13分鹿本橋歩4分都営新宿線「篠崎」バス11分鹿本橋歩4分
|
Related links 関連リンク | | [Related Sites of this company] 【この会社の関連サイト】 |
Person in charge 担当者より | | Person in charge of the sun Asaotto Age: 20's "hard to work, The motto cordial "to the people, And a satisfactory proposal. 担当者日向 麻夫年齢:20代「仕事に対して一生懸命、人に対して誠心誠意」をモットーに、満足のいく提案をします。 |
Contact お問い合せ先 | | TEL: 0800-603-0565 [Toll free] mobile phone ・ Also available from PHS
Caller ID is not notified
Please contact the "saw SUUMO (Sumo)"
If it does not lead, If the real estate company TEL:0800-603-0565【通話料無料】携帯電話・PHSからもご利用いただけます
発信者番号は通知されません
「SUUMO(スーモ)を見た」と問い合わせください
つながらない方、不動産会社の方は
|
Building coverage, floor area ratio 建ぺい率・容積率 | | 60% ・ 150% 60%・150% |
Time residents 入居時期 | | Immediate available 即入居可 |
Land of the right form 土地の権利形態 | | Ownership 所有権 |
Structure and method of construction 構造・工法 | | Wooden 2-story 木造2階建 |
Renovation リフォーム | | December 2013 interior renovation completed (toilet ・ wall ・ floor) 2013年12月内装リフォーム済(トイレ・壁・床) |
Use district 用途地域 | | One middle and high 1種中高 |
Overview and notices その他概要・特記事項 | | Contact: Hinata Asaotto, Facilities: Public Water Supply, This sewage, City gas, Parking: car space 担当者:日向 麻夫、設備:公営水道、本下水、都市ガス、駐車場:カースペース |
Company profile 会社概要 | | <Mediation> Minister of Land, Infrastructure and Transport (3) No. 006,185 (one company) National Housing Industry Association (Corporation) metropolitan area real estate Fair Trade Council member Asahi housing (stock) Ueno shop Yubinbango110-0005, Taito-ku, Tokyo Ueno 2-13-10 Asahi Seimei Building 6th floor <仲介>国土交通大臣(3)第006185号(一社)全国住宅産業協会会員 (公社)首都圏不動産公正取引協議会加盟朝日住宅(株)上野店〒110-0005 東京都台東区上野2-13-10 朝日生命ビル6階 |
