Used Homes » Kanto » Tokyo » Fuchu
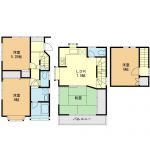 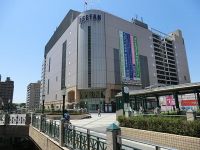
| | Fuchu, Tokyo 東京都府中市 |
| Keio Line "Fuchu" walk 9 minutes 京王線「府中」歩9分 |
| Location that is both the appeal of convenience and comfort ~ Please contact 0800-603-0816 for more information ~ 利便性と安らぎの両立した魅力ある立地 ~ 詳細については0800-603-0816までご連絡ください ~ |
| 2 along the line more accessible, Super close, It is close to the city, System kitchen, All room storageese-style room, Toilet 2 places, South balcony, Underfloor Storage, The window in the bathroom, Leafy residential area, City gas 2沿線以上利用可、スーパーが近い、市街地が近い、システムキッチン、全居室収納、和室、トイレ2ヶ所、南面バルコニー、床下収納、浴室に窓、緑豊かな住宅地、都市ガス |
Features pickup 特徴ピックアップ | | 2 along the line more accessible / Super close / It is close to the city / System kitchen / All room storage / Japanese-style room / Toilet 2 places / South balcony / Underfloor Storage / The window in the bathroom / Leafy residential area / City gas 2沿線以上利用可 /スーパーが近い /市街地が近い /システムキッチン /全居室収納 /和室 /トイレ2ヶ所 /南面バルコニー /床下収納 /浴室に窓 /緑豊かな住宅地 /都市ガス | Price 価格 | | 29,800,000 yen 2980万円 | Floor plan 間取り | | 4DK 4DK | Units sold 販売戸数 | | 1 units 1戸 | Total units 総戸数 | | 1 units 1戸 | Land area 土地面積 | | 75.38 sq m (measured) 75.38m2(実測) | Building area 建物面積 | | 73.67 sq m (measured) 73.67m2(実測) | Driveway burden-road 私道負担・道路 | | Nothing, East 4m width 無、東4m幅 | Completion date 完成時期(築年月) | | February 1994 1994年2月 | Address 住所 | | Fuchu, Tokyo Hachiman-cho 2 東京都府中市八幡町2 | Traffic 交通 | | Keio Line "Fuchu" walk 9 minutes
JR Nambu Line "fuchu hommachi" walk 19 minutes
Keiō Keibajō Line "Fuchu horse racing main gate before" walk 4 minutes 京王線「府中」歩9分
JR南武線「府中本町」歩19分
京王競馬場線「府中競馬正門前」歩4分
| Person in charge 担当者より | | Responsible Shataku Kenboshi Katsuhiko that I've been the most important is, Is that listen to your voice. By thinking in your mind, We propose you live that really satisfy, I think that I can offer funding plan that seems to be the best. 担当者宅建星 勝彦私が一番大切にしてきた事は、お客様の声に耳を傾けるということです。 お客様の気持ちで考えることによって、本当に満足いただけるお住まいをご提案し、最良と思われる資金プランをご提供できると思います。 | Contact お問い合せ先 | | TEL: 0800-603-0816 [Toll free] mobile phone ・ Also available from PHS
Caller ID is not notified
Please contact the "saw SUUMO (Sumo)"
If it does not lead, If the real estate company TEL:0800-603-0816【通話料無料】携帯電話・PHSからもご利用いただけます
発信者番号は通知されません
「SUUMO(スーモ)を見た」と問い合わせください
つながらない方、不動産会社の方は
| Building coverage, floor area ratio 建ぺい率・容積率 | | 60% ・ 200% 60%・200% | Time residents 入居時期 | | Consultation 相談 | Land of the right form 土地の権利形態 | | Ownership 所有権 | Structure and method of construction 構造・工法 | | Wooden three-story 木造3階建 | Use district 用途地域 | | One middle and high 1種中高 | Overview and notices その他概要・特記事項 | | Contact: star Katsuhiko, Facilities: Public Water Supply, This sewage, City gas, Parking: car space 担当者:星 勝彦、設備:公営水道、本下水、都市ガス、駐車場:カースペース | Company profile 会社概要 | | <Mediation> Governor of Tokyo (8) No. 046158 (Corporation) Tokyo Metropolitan Government Building Lots and Buildings Transaction Business Association (Corporation) metropolitan area real estate Fair Trade Council member THR housing distribution Group Co., Ltd. realistic home Musashino Yubinbango180-0022 Musashino-shi, Tokyo Sakai 1-15-6 <仲介>東京都知事(8)第046158号(公社)東京都宅地建物取引業協会会員 (公社)首都圏不動産公正取引協議会加盟THR住宅流通グループ(株)リアルホーム武蔵野〒180-0022 東京都武蔵野市境1-15-6 |
Floor plan間取り図 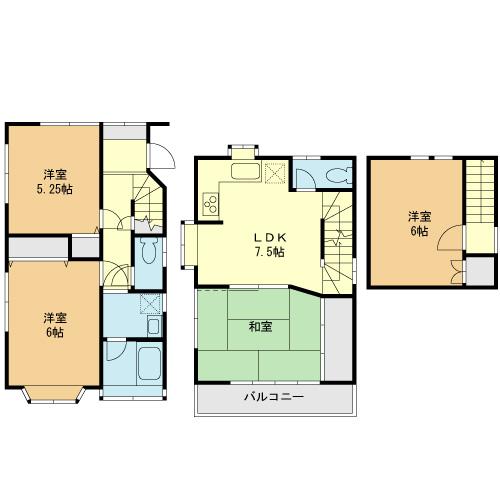 29,800,000 yen, 4DK, Land area 75.38 sq m , Building area 73.67 sq m
2980万円、4DK、土地面積75.38m2、建物面積73.67m2
Shopping centreショッピングセンター 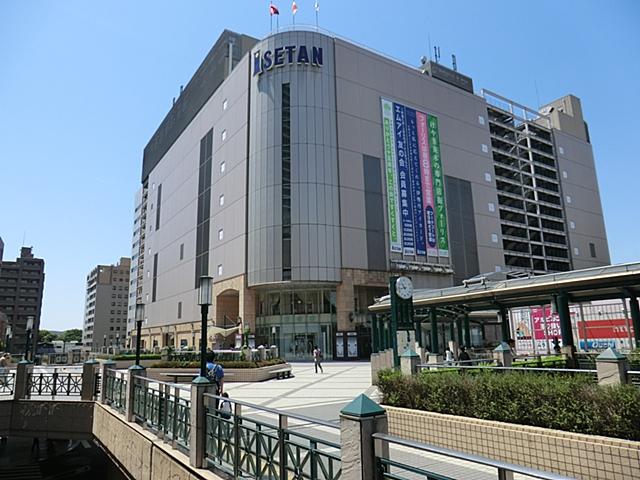 700m to Isetan
伊勢丹まで700m
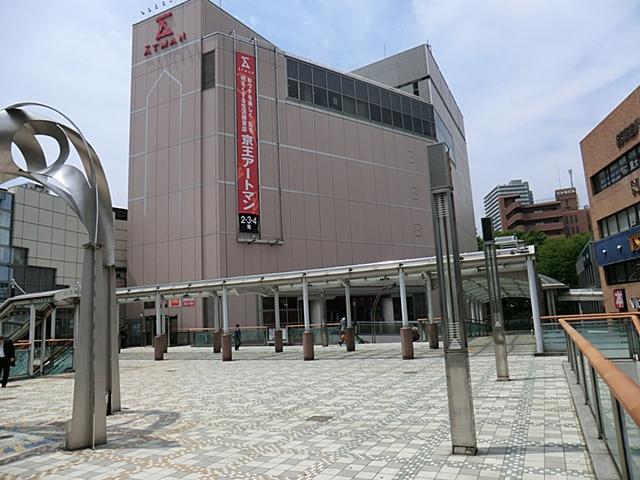 739m to Keio
京王まで739m
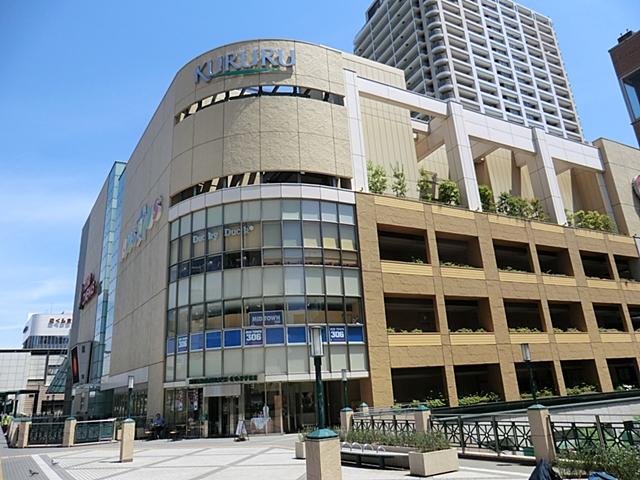 Until the pivot 787m
くるるまで787m
Supermarketスーパー 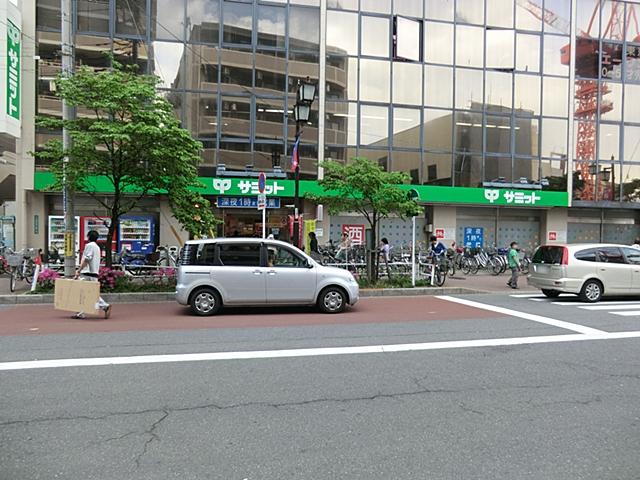 699m until the Summit store Higashifuchu shop
サミットストア東府中店まで699m
Junior high school中学校 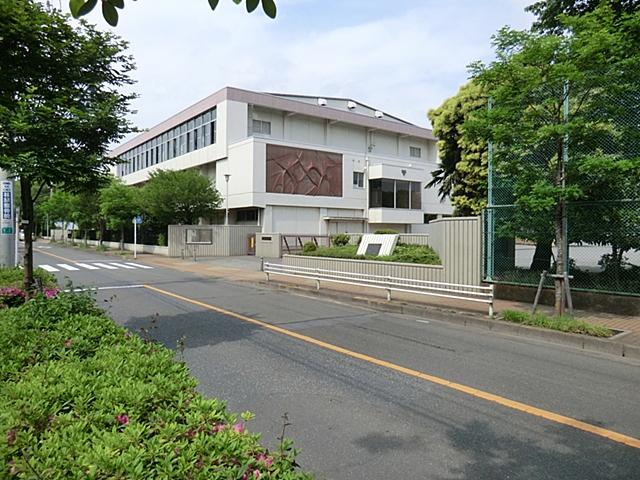 777m to Fuchu Municipal Asama junior high school
府中市立浅間中学校まで777m
Primary school小学校 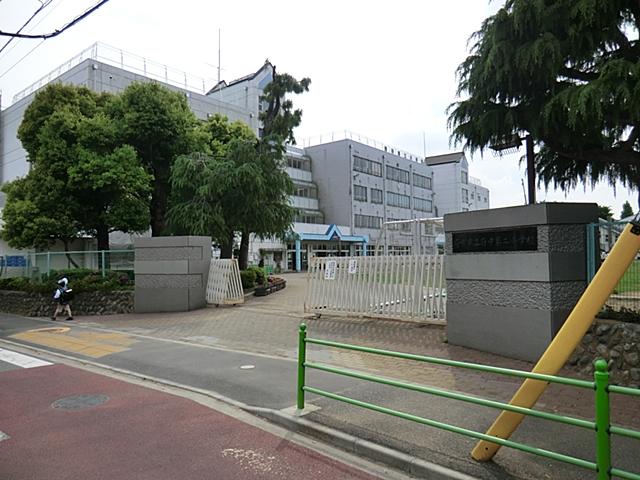 734m to Fuchu Municipal Fuchu second elementary school
府中市立府中第二小学校まで734m
Kindergarten ・ Nursery幼稚園・保育園 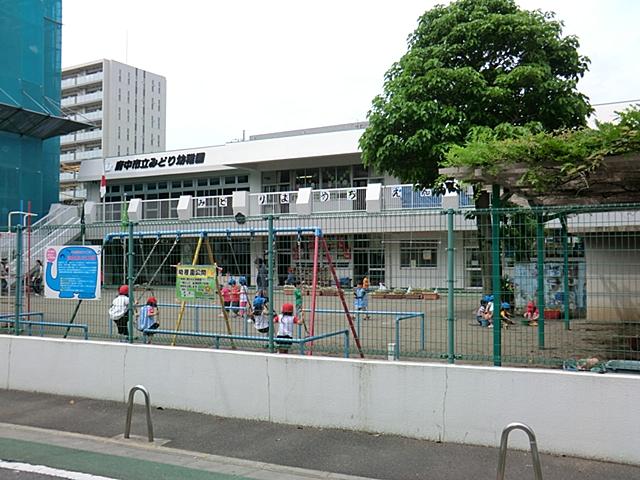 420m to Fuchu Municipal green kindergarten
府中市立みどり幼稚園まで420m
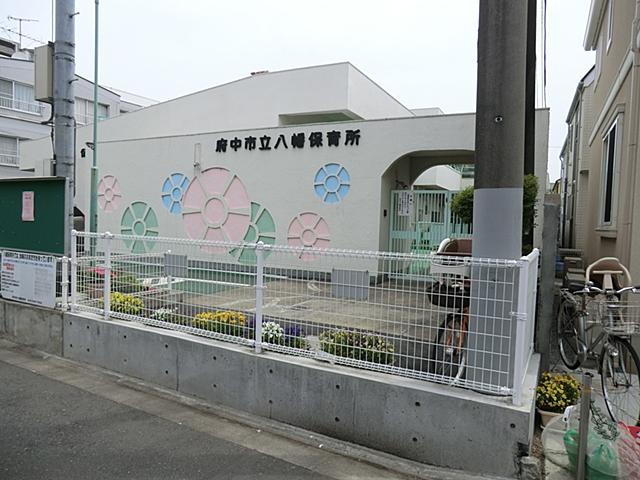 450m to Yahata nursery
八幡保育所まで450m
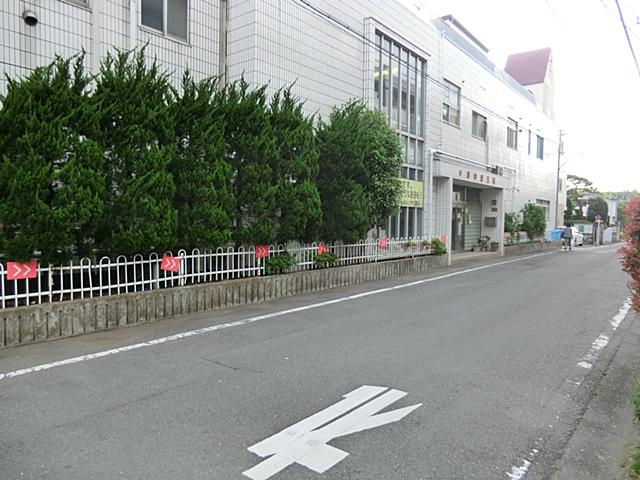 599m to Fuchu Kindergarten
府中愛児園まで599m
Location
|











