Used Homes » Kanto » Tokyo » Fuchu
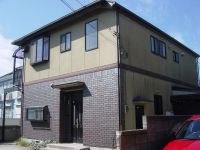 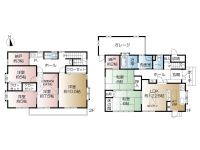
| | Fuchu, Tokyo 東京都府中市 |
| JR Nambu Line "Yaho" walk 12 minutes JR南武線「谷保」歩12分 |
| 6LDK + 2S (storeroom) Large family ・ Recommended for two-family homes! Car space 3 cars + storage Mini Kitchen Yes on the second floor (with top light) 6LDK+2S(納戸) 大家族・二世帯住宅用におすすめ! カースペース3台分+レージ 2階にミニキッチン有(トップライト付) |
| Article builders construction System kitchenese-style room, Shaping land, 2-story 一条工務店施工 システムキッチン、和室、整形地、2階建 |
Features pickup 特徴ピックアップ | | Parking two Allowed / Immediate Available / System kitchen / Japanese-style room / Shaping land / 2-story / Storeroom 駐車2台可 /即入居可 /システムキッチン /和室 /整形地 /2階建 /納戸 | Price 価格 | | 59,800,000 yen 5980万円 | Floor plan 間取り | | 6LDK + 2S (storeroom) 6LDK+2S(納戸) | Units sold 販売戸数 | | 1 units 1戸 | Total units 総戸数 | | 1 units 1戸 | Land area 土地面積 | | 182.96 sq m (registration) 182.96m2(登記) | Building area 建物面積 | | 144.91 sq m (registration) 144.91m2(登記) | Driveway burden-road 私道負担・道路 | | Nothing, East 4m width 無、東4m幅 | Completion date 完成時期(築年月) | | January 1999 1999年1月 | Address 住所 | | Fuchu, Tokyo Nishihara 4 東京都府中市西原町4 | Traffic 交通 | | JR Nambu Line "Yaho" walk 12 minutes JR南武線「谷保」歩12分
| Related links 関連リンク | | [Related Sites of this company] 【この会社の関連サイト】 | Person in charge 担当者より | | Person in charge of real-estate and building Okuda Naoya Age: 40 Daigyokai Experience: 17 years JR Chuo Line, Seibu Kokubunji Line, The sale of real estate along the Seibu Tamako Line Please leave. Also because we will ask you to consult with outside business hours, In the worse your convenience during the day also by all means please do not hesitate to contact us. 担当者宅建奥田 直也年齢:40代業界経験:17年JR中央線、西武国分寺線、西武多摩湖線沿いの不動産の売却はお任せ下さい。営業時間外でもご相談にお伺い致しますので、日中ご都合の悪い方でも是非お気軽にご相談下さい。 | Contact お問い合せ先 | | TEL: 0800-603-0224 [Toll free] mobile phone ・ Also available from PHS
Caller ID is not notified
Please contact the "saw SUUMO (Sumo)"
If it does not lead, If the real estate company TEL:0800-603-0224【通話料無料】携帯電話・PHSからもご利用いただけます
発信者番号は通知されません
「SUUMO(スーモ)を見た」と問い合わせください
つながらない方、不動産会社の方は
| Building coverage, floor area ratio 建ぺい率・容積率 | | 40% ・ 80% 40%・80% | Time residents 入居時期 | | Immediate available 即入居可 | Land of the right form 土地の権利形態 | | Ownership 所有権 | Structure and method of construction 構造・工法 | | Wooden 2-story 木造2階建 | Use district 用途地域 | | One low-rise 1種低層 | Other limitations その他制限事項 | | The Property is building coverage ・ Because of the volume rate of over, During the re-building the same scale building construction not 本物件は建蔽率・容積率オーバーの為、再建築時同規模建物は建築不可 | Overview and notices その他概要・特記事項 | | Contact: Okuda Naoya, Facilities: Public Water Supply, This sewage, City gas, Parking: car space 担当者:奥田 直也、設備:公営水道、本下水、都市ガス、駐車場:カースペース | Company profile 会社概要 | | <Mediation> Minister of Land, Infrastructure and Transport (8) No. 003,394 (one company) Real Estate Association (Corporation) metropolitan area real estate Fair Trade Council member Taisei the back Real Estate Sales Co., Ltd. National sales office Yubinbango186-0002 Tokyo National City East 1-4-13 COI National Building 5th floor <仲介>国土交通大臣(8)第003394号(一社)不動産協会会員 (公社)首都圏不動産公正取引協議会加盟大成有楽不動産販売(株)国立営業所〒186-0002 東京都国立市東1-4-13 COI国立ビル5階 |
Local appearance photo現地外観写真 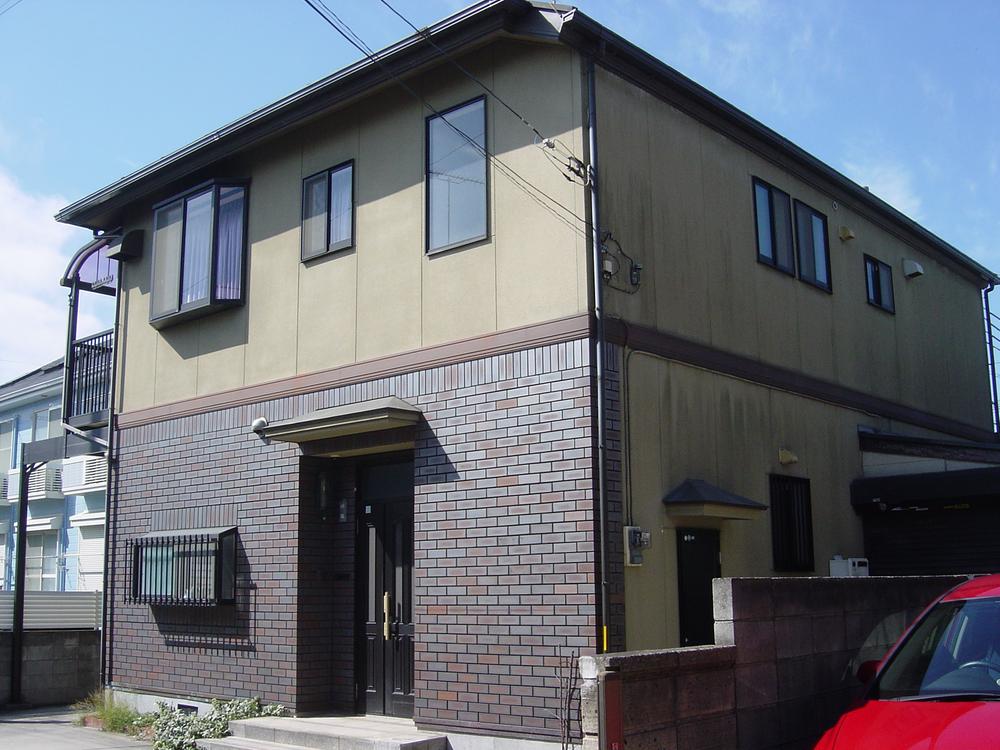 Local (11 May 2012) shooting
現地(2012年11月)撮影
Floor plan間取り図 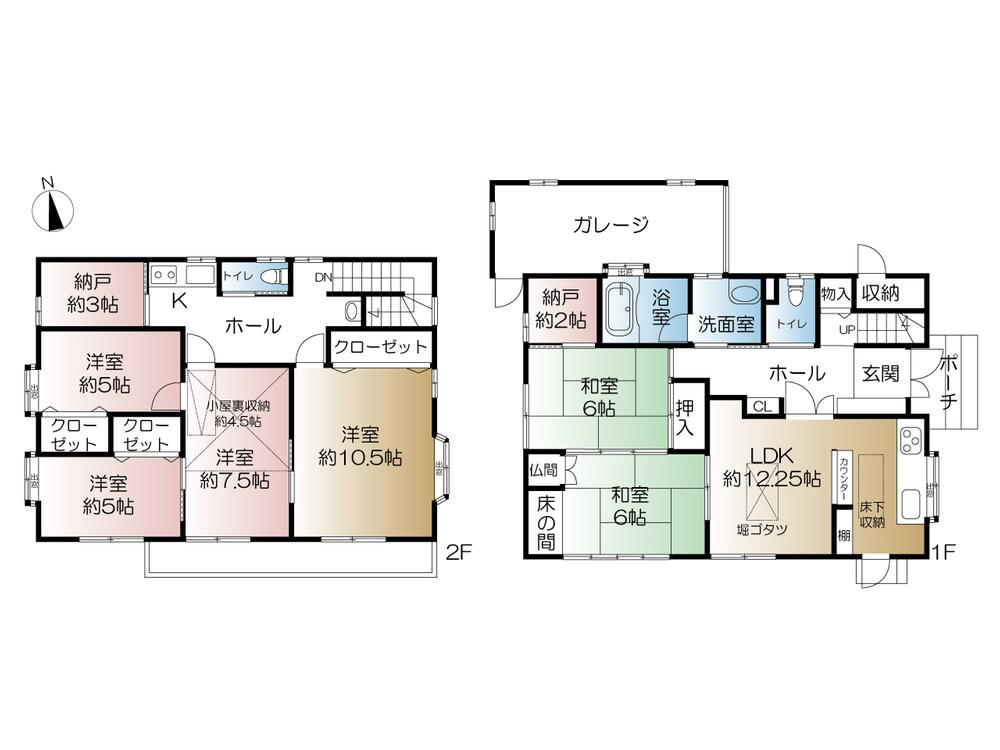 59,800,000 yen, 6LDK + 2S (storeroom), Land area 182.96 sq m , Building area 144.91 sq m
5980万円、6LDK+2S(納戸)、土地面積182.96m2、建物面積144.91m2
Non-living roomリビング以外の居室 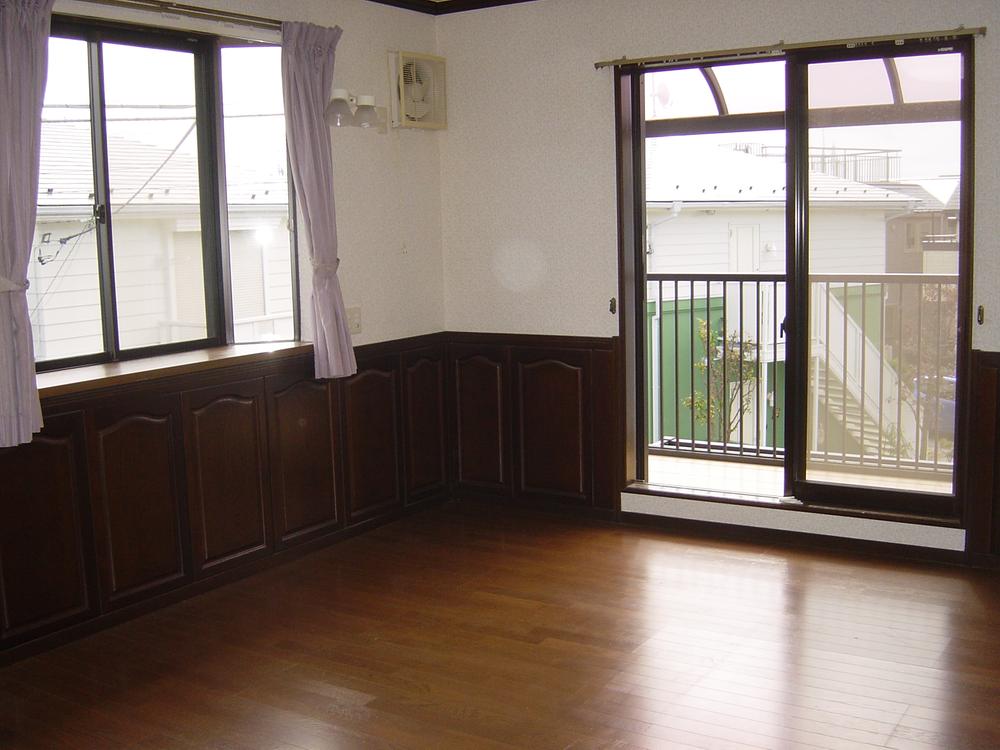 Indoor (11 May 2012) shooting
室内(2012年11月)撮影
Local appearance photo現地外観写真 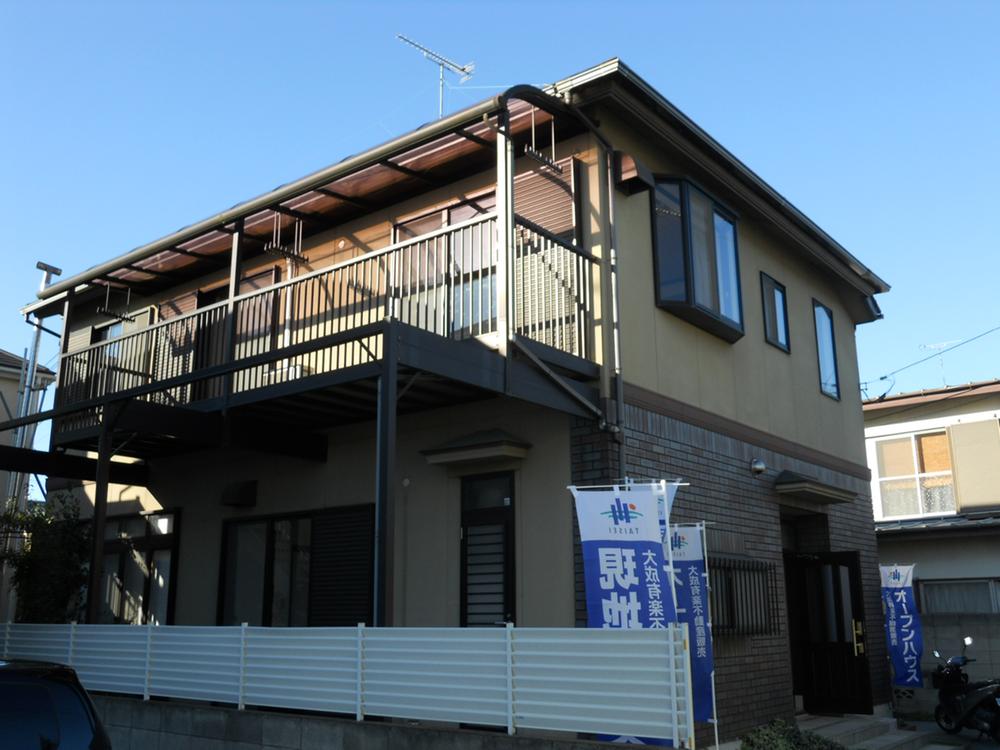 Local (11 May 2012) shooting
現地(2012年11月)撮影
Livingリビング 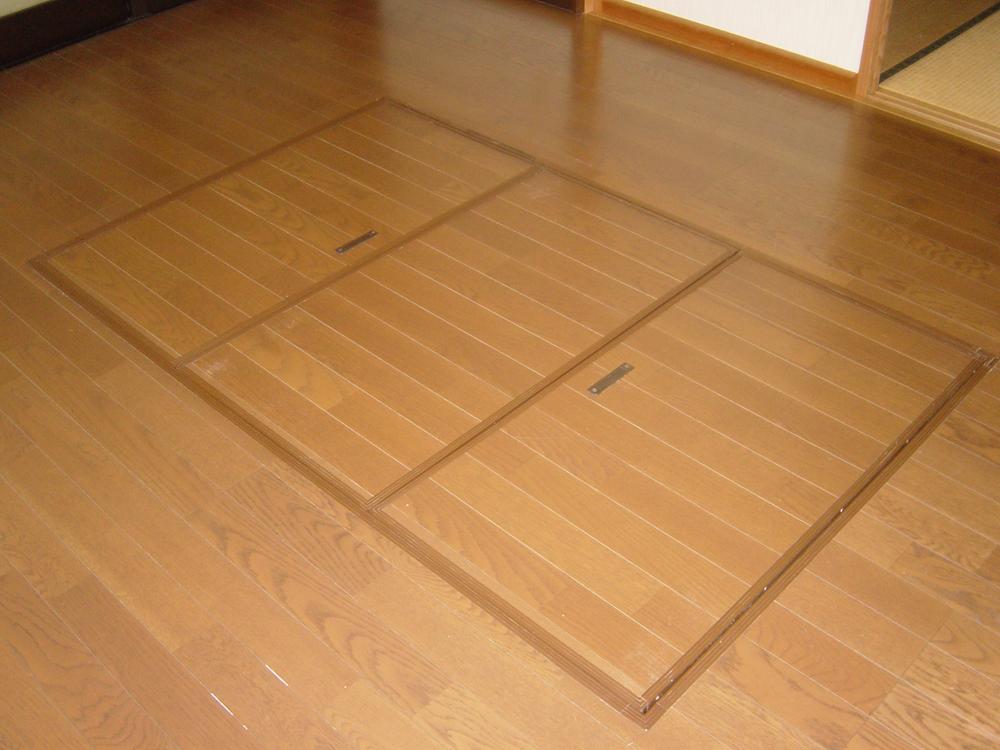 Please stand digging Indoor (11 May 2012) shooting
掘りごたつ 室内(2012年11月)撮影
Bathroom浴室 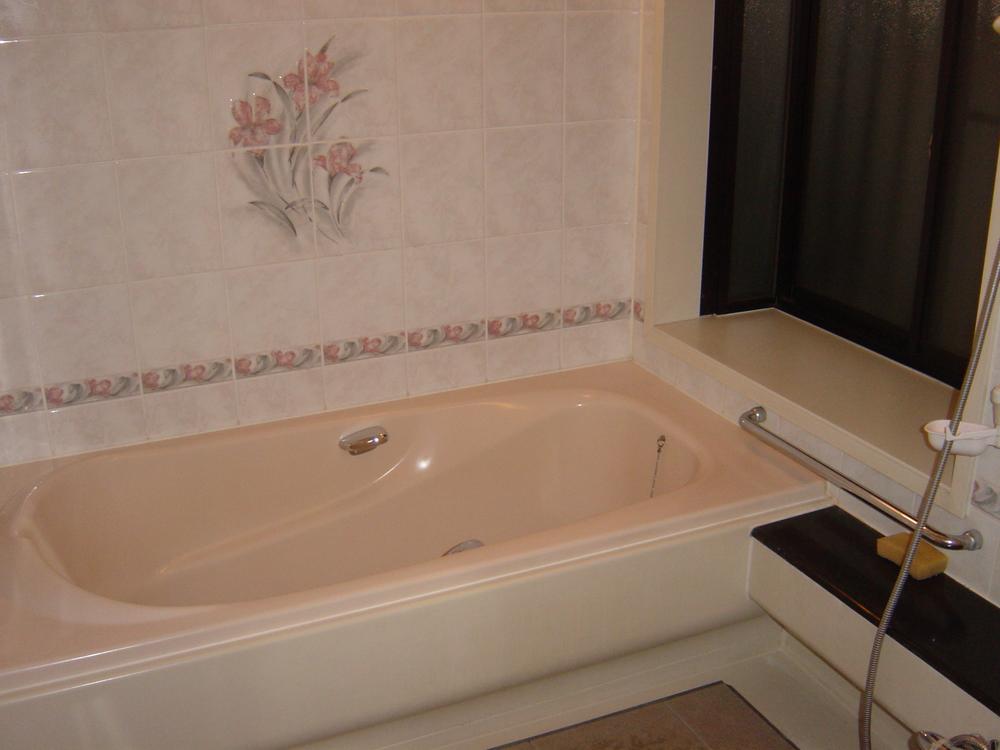 Indoor (11 May 2012) shooting
室内(2012年11月)撮影
Kitchenキッチン 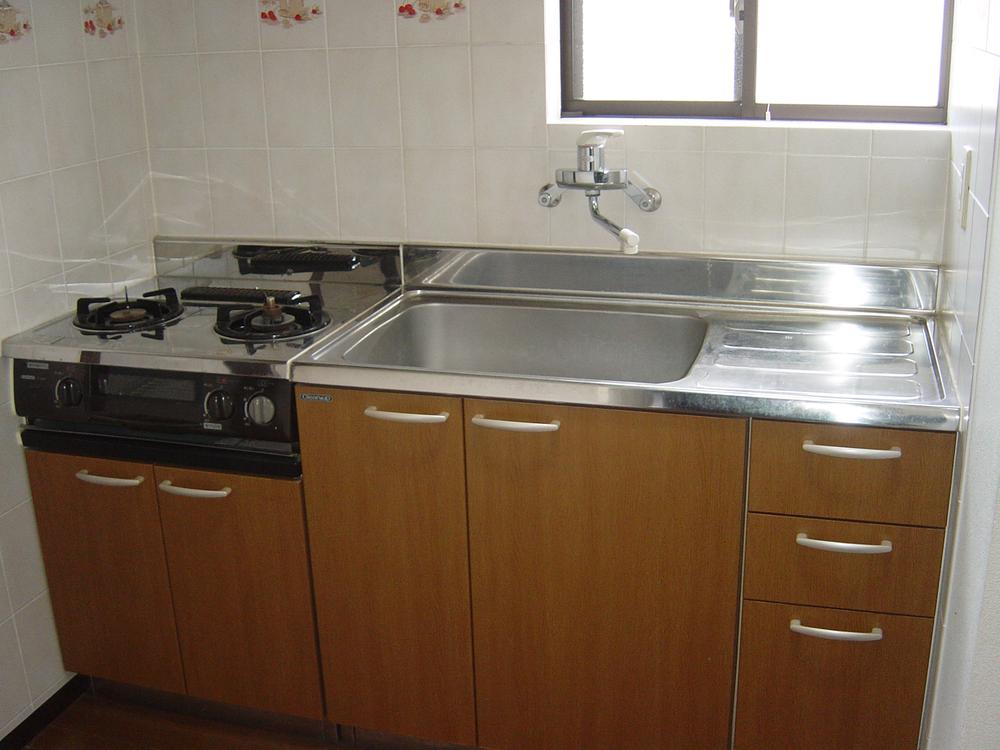 Second floor kitchenette Indoor (11 May 2012) shooting
2階ミニキッチン 室内(2012年11月)撮影
Non-living roomリビング以外の居室 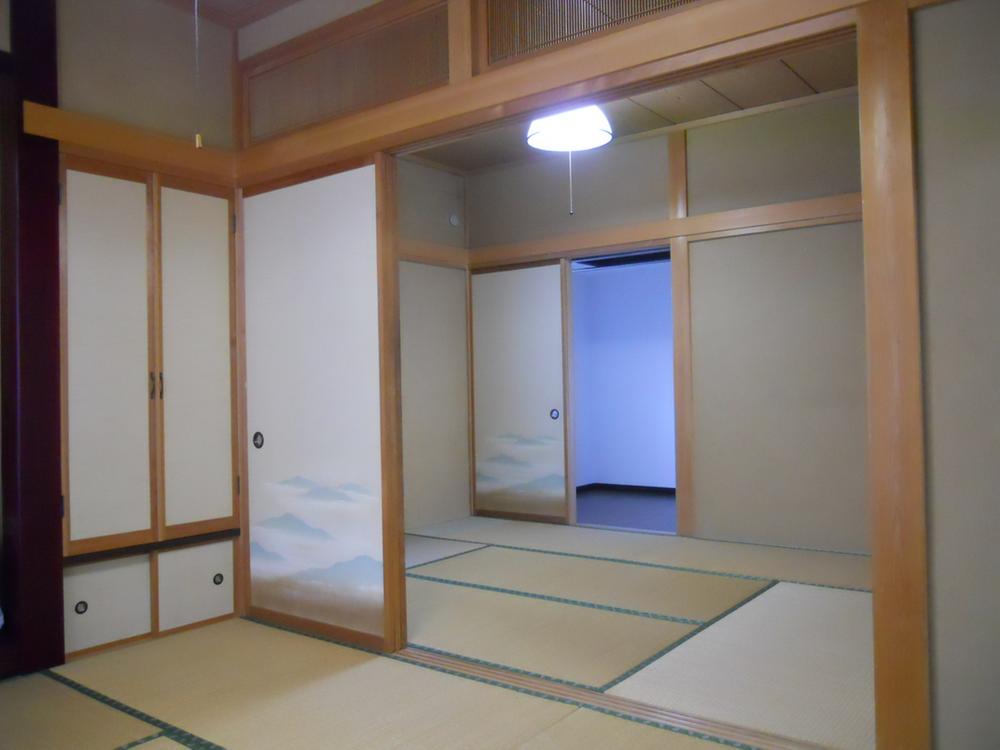 Indoor (11 May 2012) shooting
室内(2012年11月)撮影
Entrance玄関 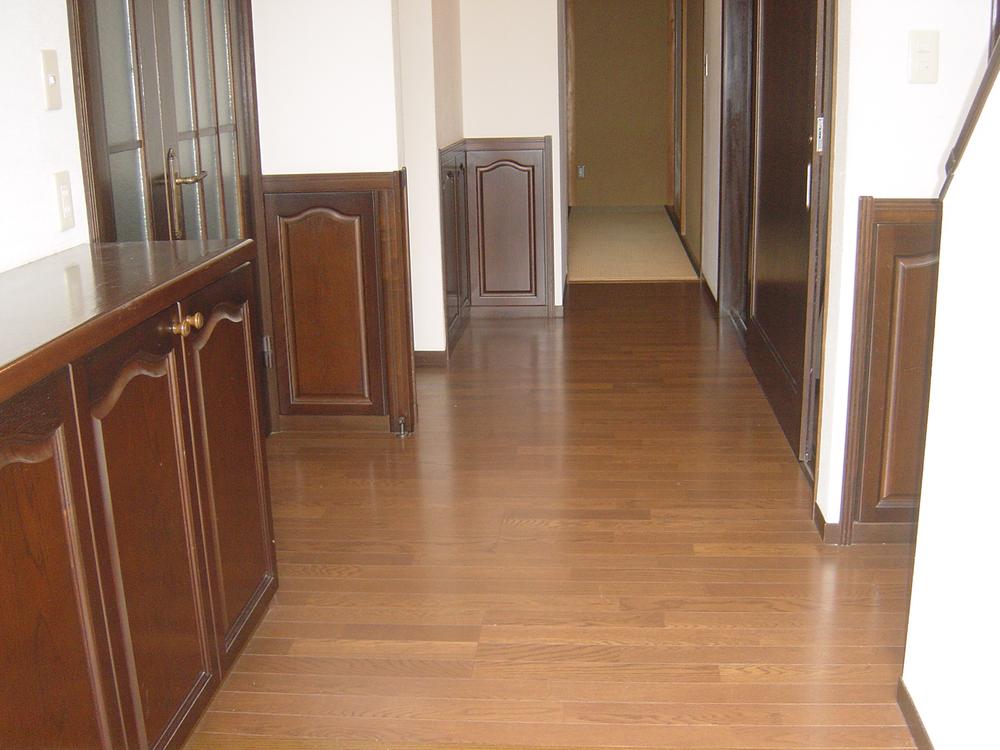 Local (11 May 2012) shooting
現地(2012年11月)撮影
Wash basin, toilet洗面台・洗面所 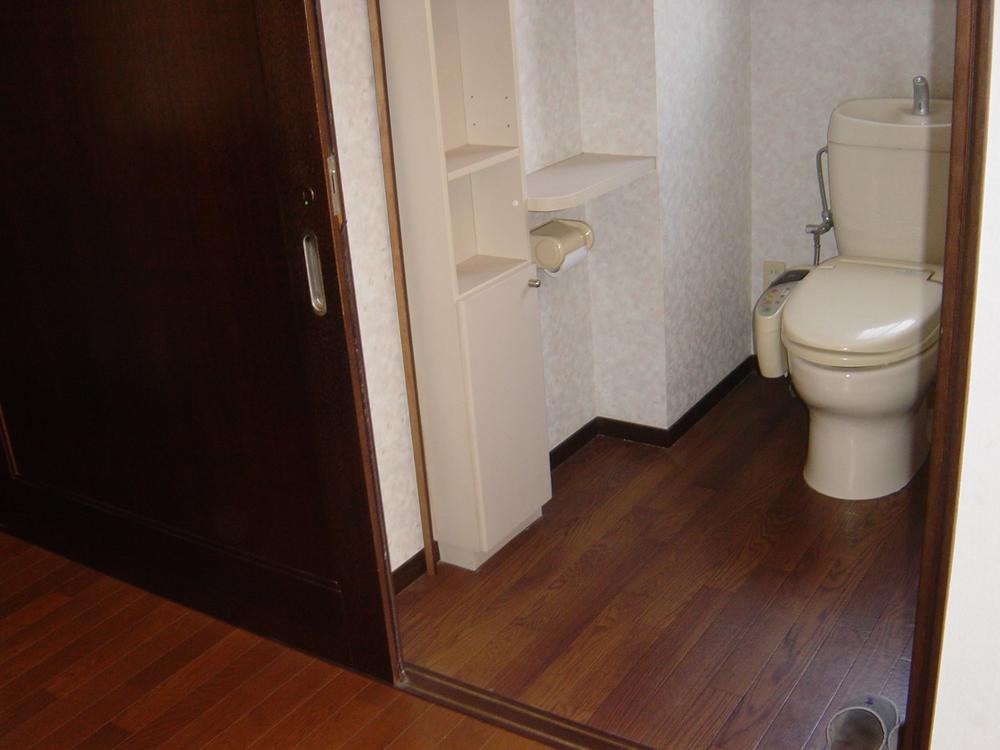 Indoor (11 May 2012) shooting
室内(2012年11月)撮影
Garden庭 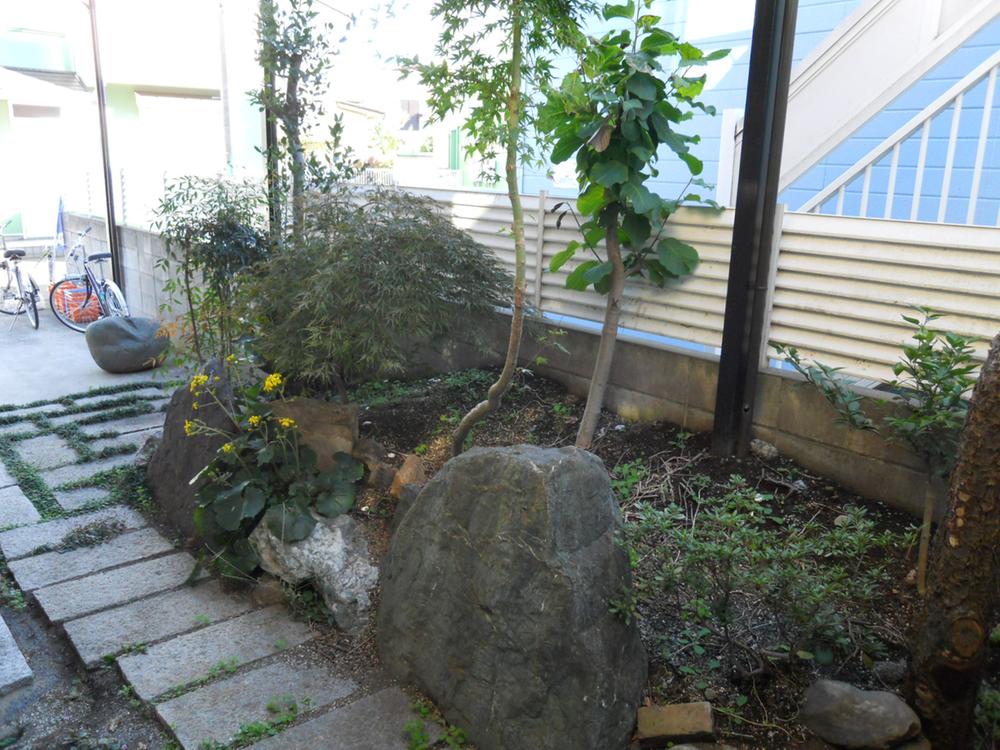 Local (11 May 2012) shooting
現地(2012年11月)撮影
Balconyバルコニー 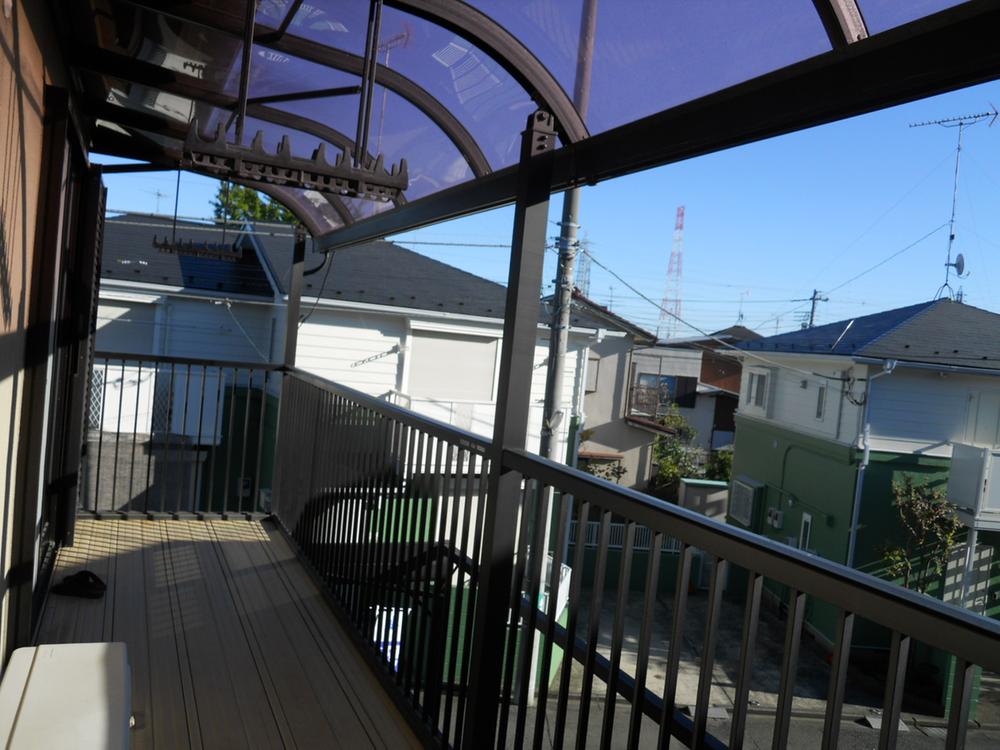 Local (11 May 2012) shooting
現地(2012年11月)撮影
Other introspectionその他内観 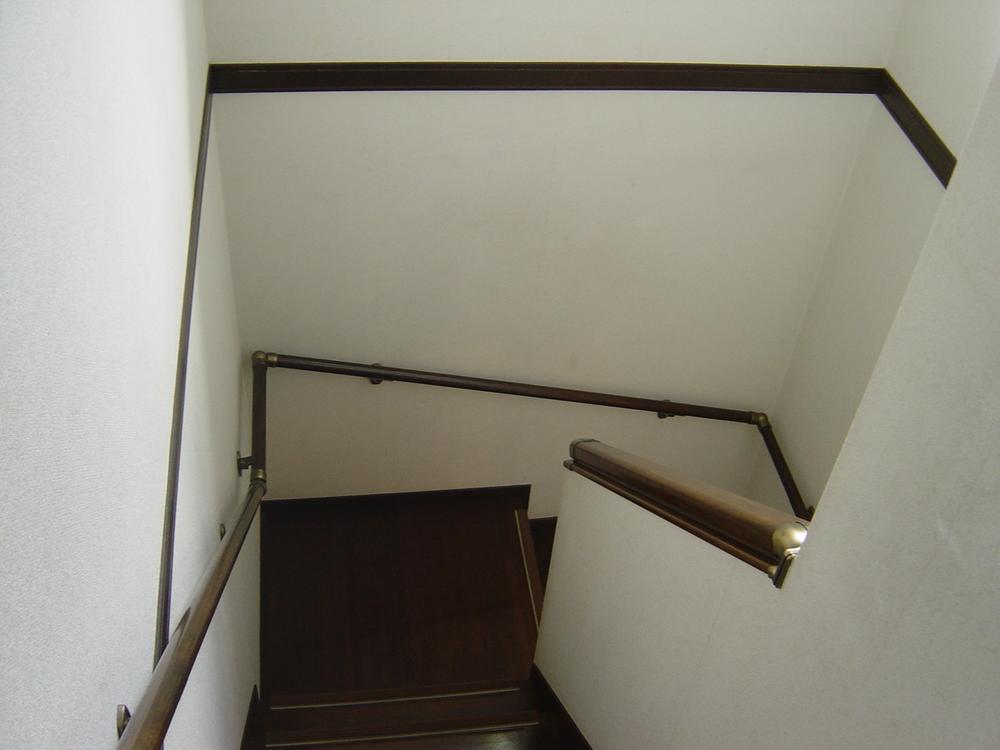 Stairs Indoor (11 May 2012) shooting
階段 室内(2012年11月)撮影
Otherその他 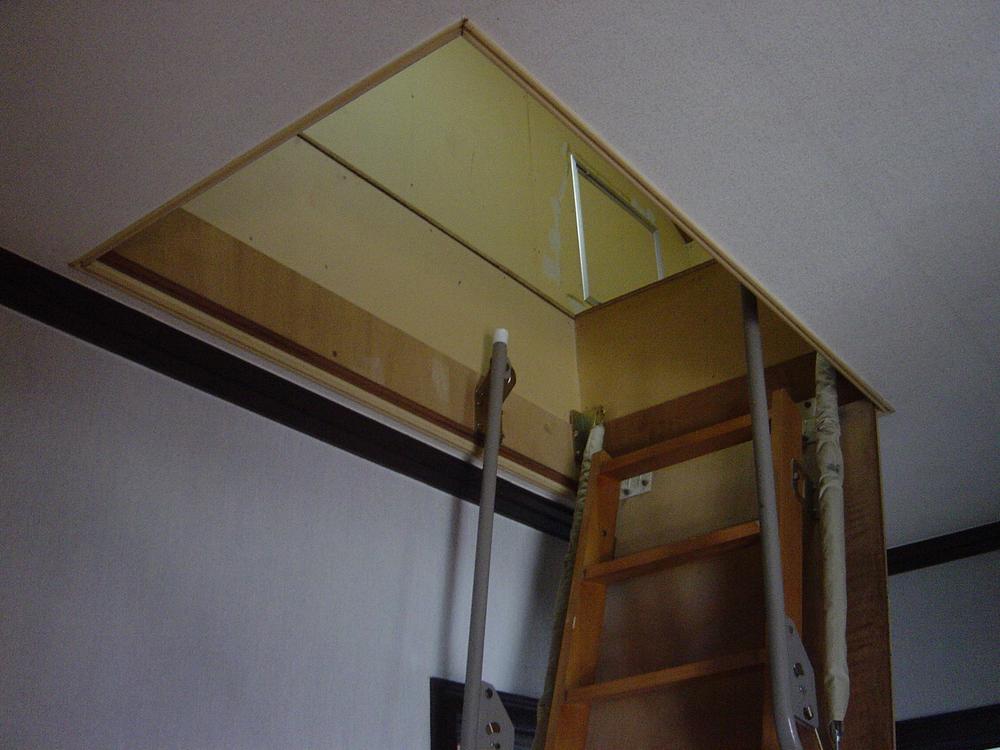 Attic storage
屋根裏収納
Kitchenキッチン 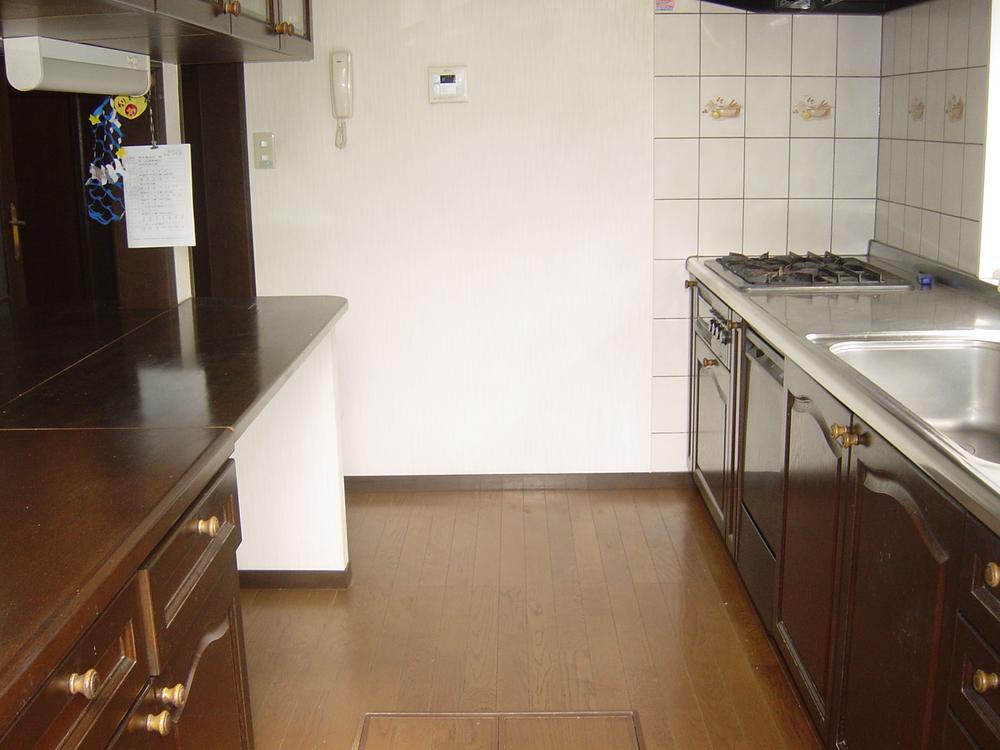 Indoor (11 May 2012) shooting
室内(2012年11月)撮影
Entrance玄関 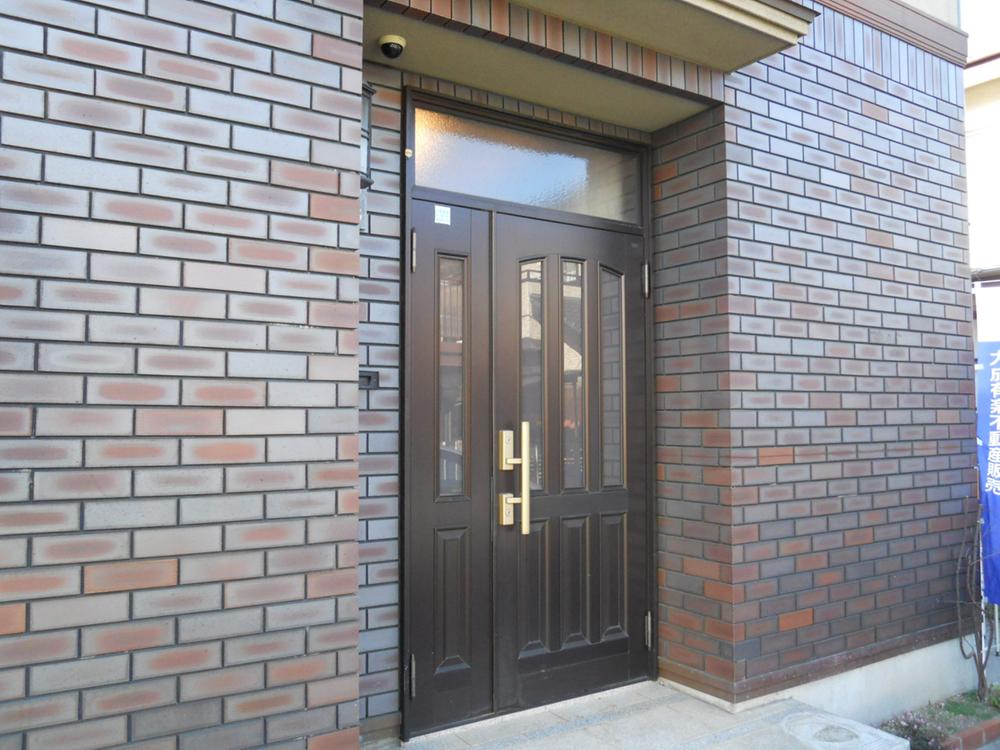 Local (11 May 2012) shooting
現地(2012年11月)撮影
Otherその他 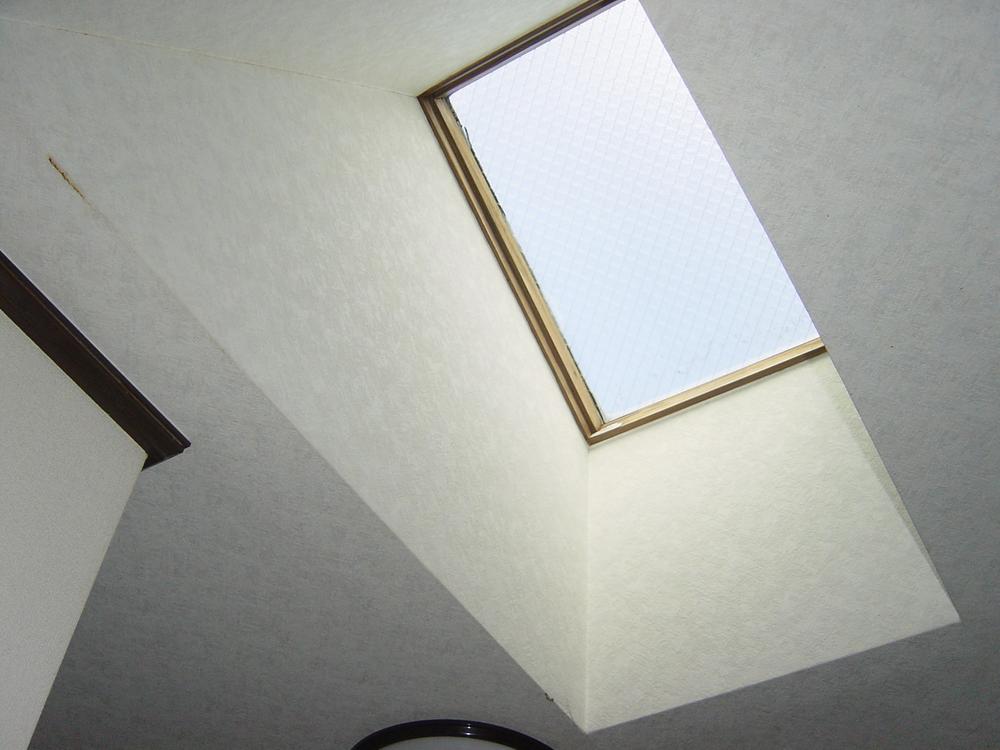 Top light
トップライト
Entrance玄関 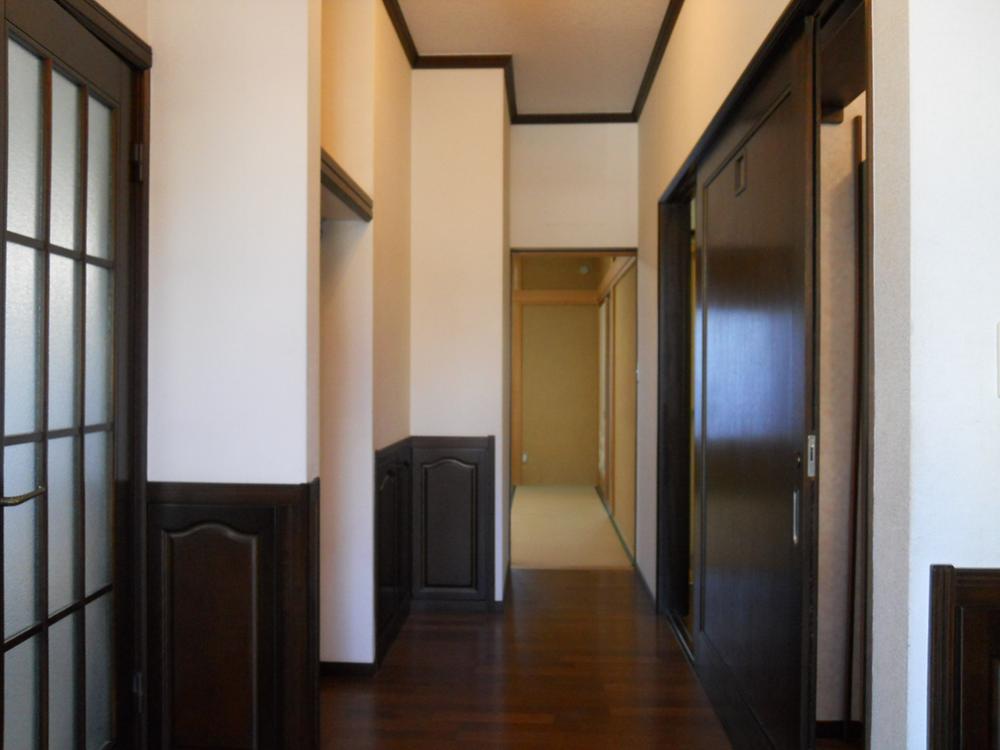 Local (11 May 2012) shooting
現地(2012年11月)撮影
Otherその他 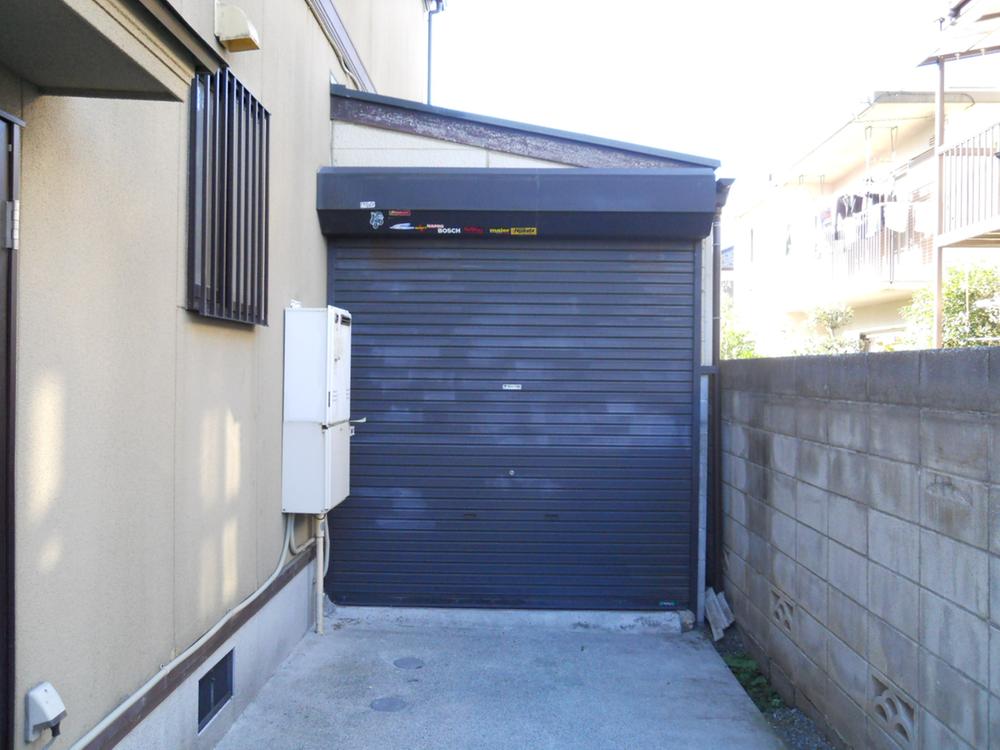 Local (11 May 2012) shooting
現地(2012年11月)撮影
Location
|




















