Used Homes » Kanto » Tokyo » Fuchu
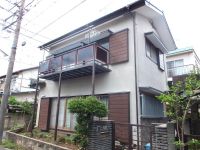 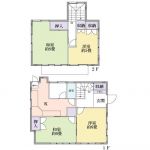
| | Fuchu, Tokyo 東京都府中市 |
| JR Nambu Line "Yaho" walk 16 minutes JR南武線「谷保」歩16分 |
| Corner lot, Siemens south road, Shaping land, Ventilation good, Flat terrain, 2 along the line more accessible, Facing south, Flat to the station, A quiet residential area, 2-story, South balcony, Southwestward 角地、南側道路面す、整形地、通風良好、平坦地、2沿線以上利用可、南向き、駅まで平坦、閑静な住宅地、2階建、南面バルコニー、南西向き |
| ■ Southwest corner lot is located in a quiet residential area ■ For the south-facing, Sunny ■ 2-wire 2 Station Available ■閑静な住宅街に位置する南西角地■南向きのため、日当たり良好■2線2駅利用可 |
Features pickup 特徴ピックアップ | | 2 along the line more accessible / Facing south / Flat to the station / Siemens south road / A quiet residential area / Corner lot / Shaping land / 2-story / South balcony / Ventilation good / Flat terrain 2沿線以上利用可 /南向き /駅まで平坦 /南側道路面す /閑静な住宅地 /角地 /整形地 /2階建 /南面バルコニー /通風良好 /平坦地 | Price 価格 | | 29,980,000 yen 2998万円 | Floor plan 間取り | | 4K 4K | Units sold 販売戸数 | | 1 units 1戸 | Land area 土地面積 | | 98.5 sq m (29.79 tsubo) (Registration) 98.5m2(29.79坪)(登記) | Building area 建物面積 | | 85.72 sq m (25.93 tsubo) (Registration) 85.72m2(25.93坪)(登記) | Driveway burden-road 私道負担・道路 | | Nothing, South 4m width (contact the road width 9.3m), West 4m width (contact the road width 8.6m) 無、南4m幅(接道幅9.3m)、西4m幅(接道幅8.6m) | Completion date 完成時期(築年月) | | December 1973 1973年12月 | Address 住所 | | Fuchu, Tokyo Kitayama-cho 2 東京都府中市北山町2 | Traffic 交通 | | JR Nambu Line "Yaho" walk 16 minutes
JR Chuo Line "National" walk 20 minutes JR南武線「谷保」歩16分
JR中央線「国立」歩20分
| Person in charge 担当者より | | Person in charge of real-estate and building Yamamoto Since Shunsuke real estate is a very expensive commodity, Is important trust from our customers. Meet customer needs to work, As we can be satisfied with many of our customers, even one person, Therefore please do my best in all sincerity. 担当者宅建山本 俊介不動産は非常に高額な商品であるので、お客様からの信頼が大切です。お客様のニーズに応える仕事をし、一人でも多くのお客様に満足して頂けるよう、誠心誠意頑張りますのでよろしくお願いいたします。 | Contact お問い合せ先 | | TEL: 0800-603-1080 [Toll free] mobile phone ・ Also available from PHS
Caller ID is not notified
Please contact the "saw SUUMO (Sumo)"
If it does not lead, If the real estate company TEL:0800-603-1080【通話料無料】携帯電話・PHSからもご利用いただけます
発信者番号は通知されません
「SUUMO(スーモ)を見た」と問い合わせください
つながらない方、不動産会社の方は
| Building coverage, floor area ratio 建ぺい率・容積率 | | 40% ・ 80% 40%・80% | Time residents 入居時期 | | Consultation 相談 | Land of the right form 土地の権利形態 | | Ownership 所有権 | Structure and method of construction 構造・工法 | | Wooden 2-story 木造2階建 | Use district 用途地域 | | One low-rise 1種低層 | Overview and notices その他概要・特記事項 | | Contact: Yamamoto Shunsuke, Facilities: Public Water Supply, This sewage, City gas, Parking: No 担当者:山本 俊介、設備:公営水道、本下水、都市ガス、駐車場:無 | Company profile 会社概要 | | <Mediation> Minister of Land, Infrastructure and Transport (7) No. 003890 No. Mitsubishi UFJ Real Estate Sales Co., Ltd. Fuchu center Yubinbango183-0022 Fuchu, Tokyo Miyanishi cho 1-5-1 HishiHiroshi building the third floor <仲介>国土交通大臣(7)第003890号三菱UFJ不動産販売(株)府中センター〒183-0022 東京都府中市宮西町1-5-1 菱宏ビル3階 |
Local appearance photo現地外観写真 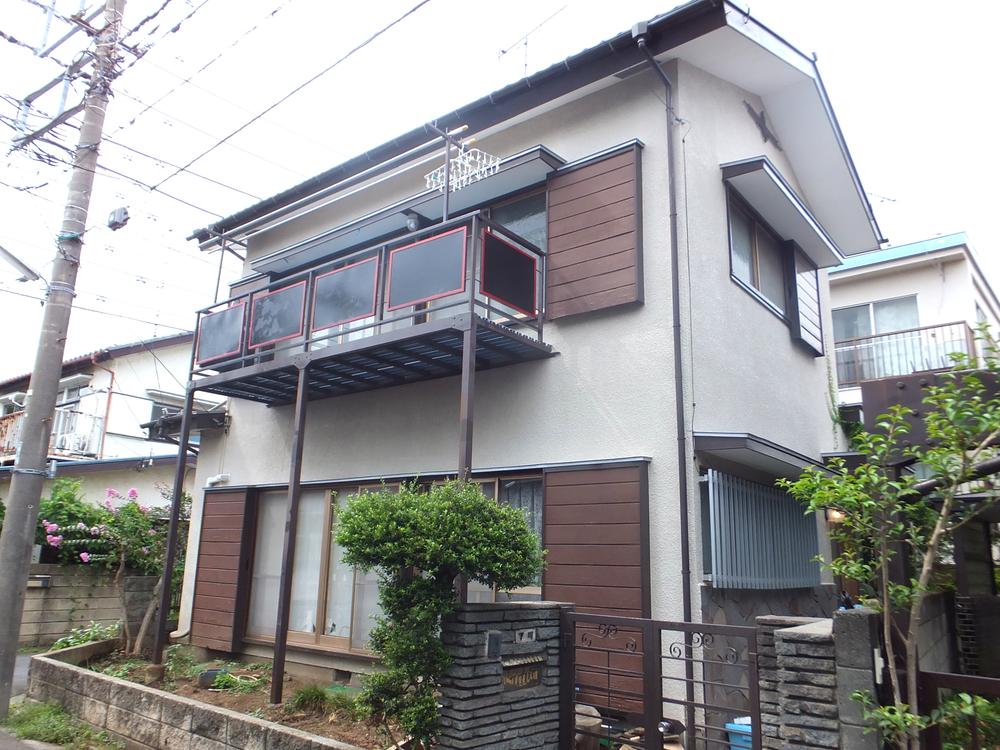 Local (August 2013) Shooting
現地(2013年8月)撮影
Floor plan間取り図 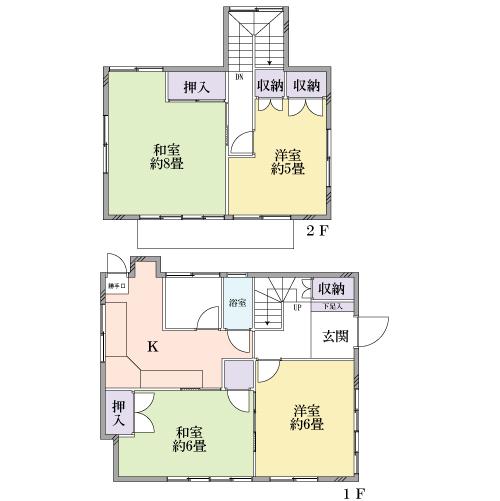 29,980,000 yen, 4K, Land area 98.5 sq m , Building area 85.72 sq m
2998万円、4K、土地面積98.5m2、建物面積85.72m2
Local appearance photo現地外観写真 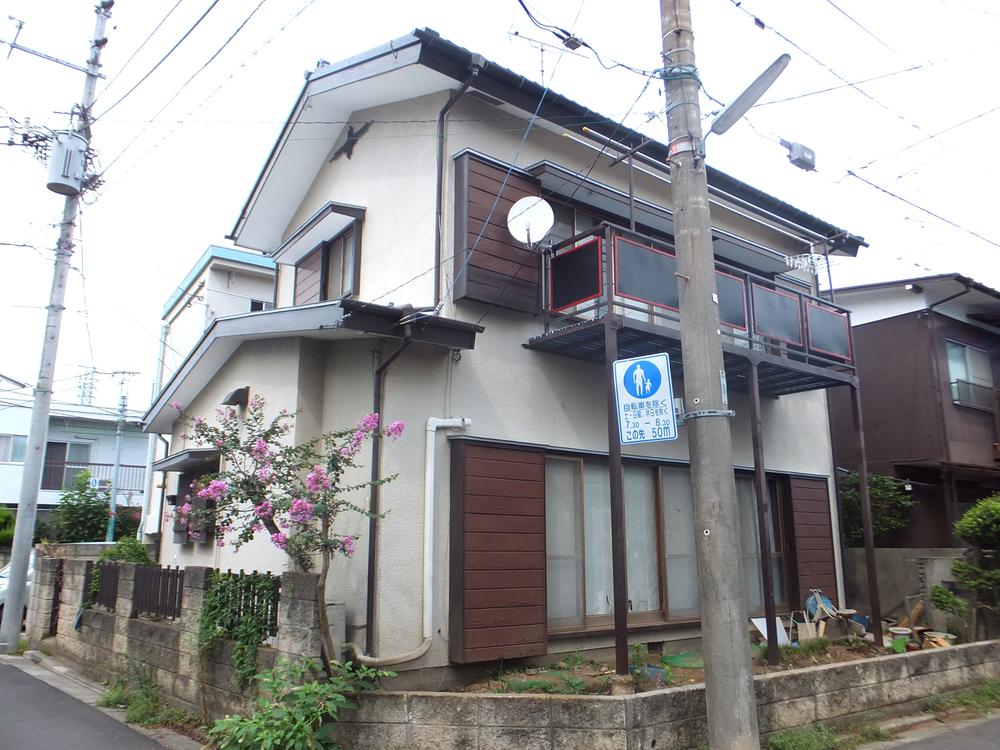 Local (August 2013) Shooting
現地(2013年8月)撮影
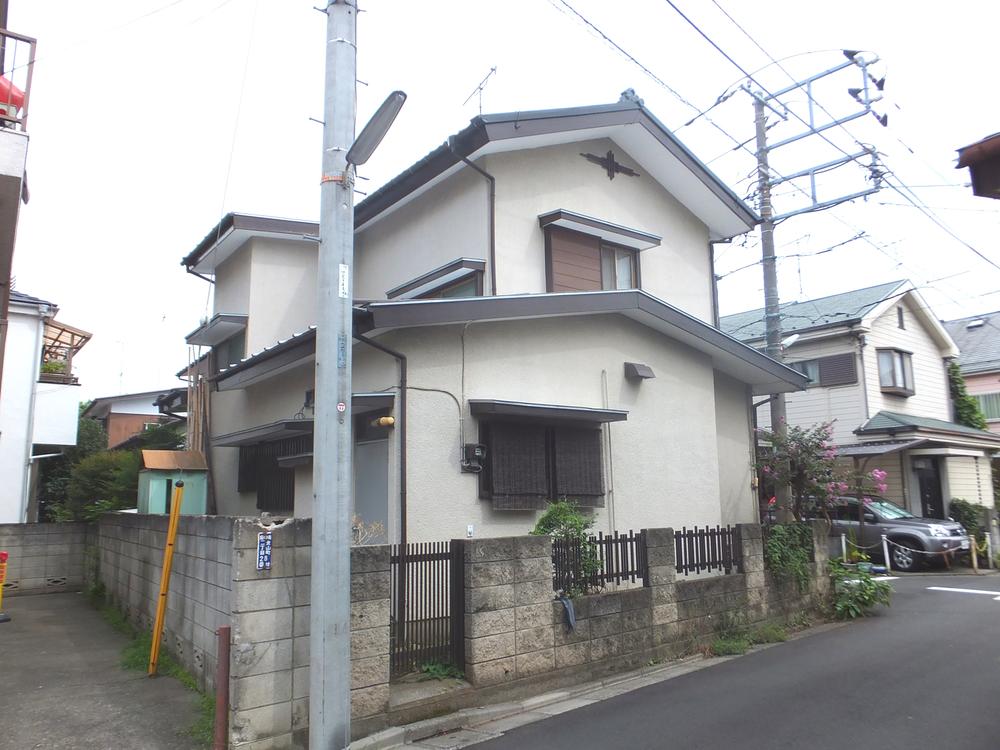 Local (August 2013) Shooting
現地(2013年8月)撮影
Local photos, including front road前面道路含む現地写真 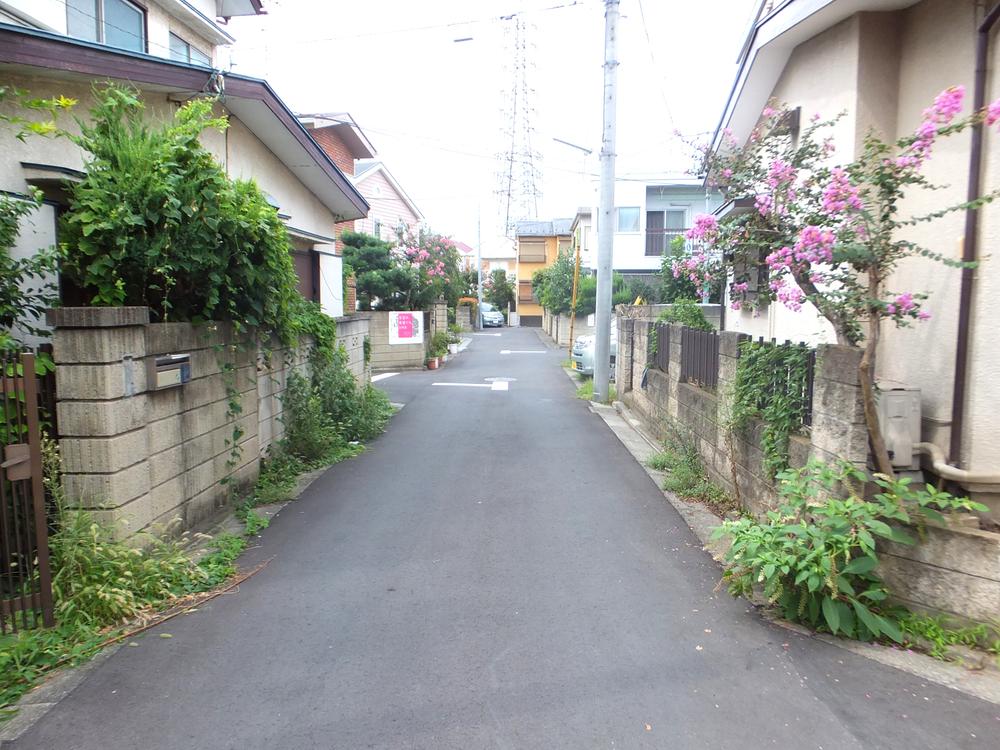 Local (August 2013) Shooting
現地(2013年8月)撮影
Otherその他 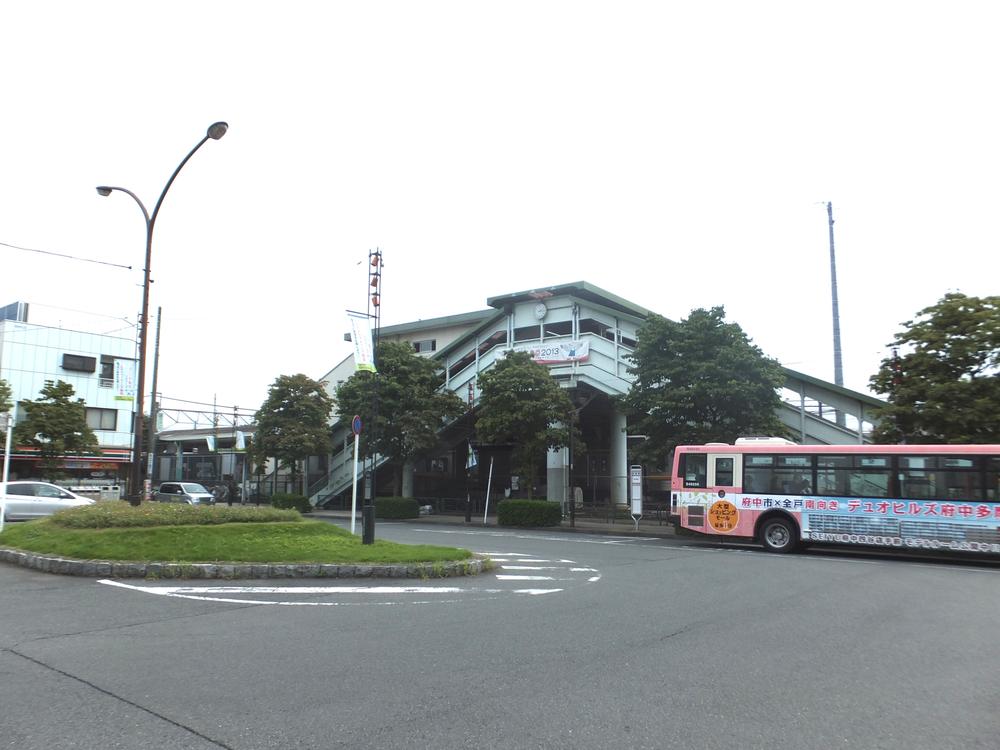 Yaho Station (August 2013)
谷保駅(2013年8月)
Local photos, including front road前面道路含む現地写真 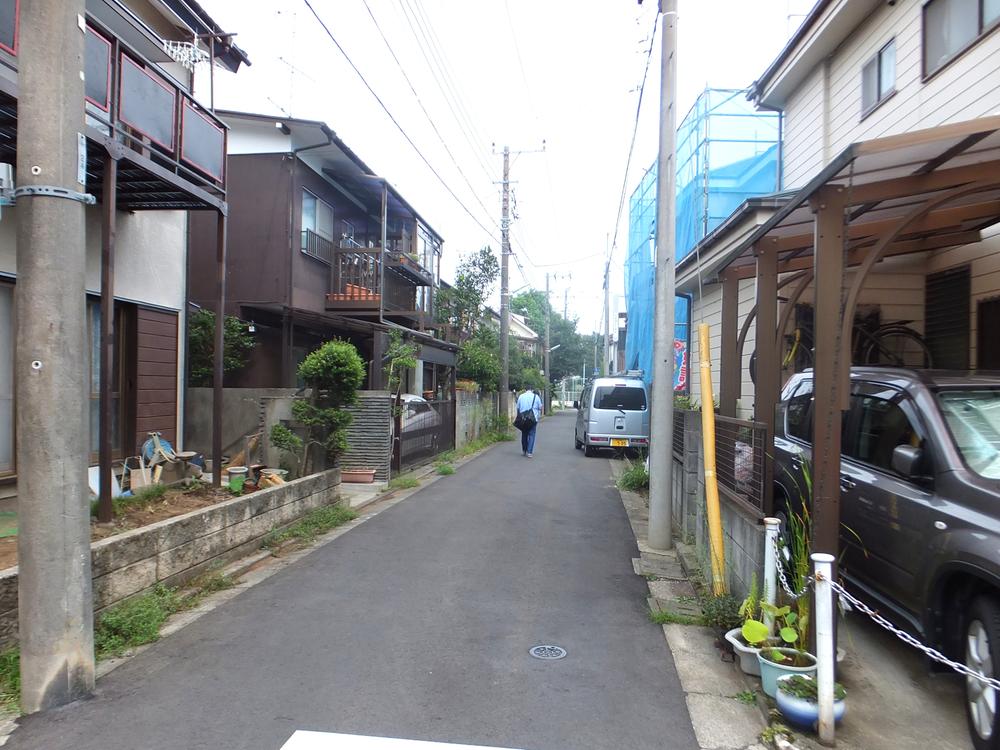 Local (August 2013) Shooting
現地(2013年8月)撮影
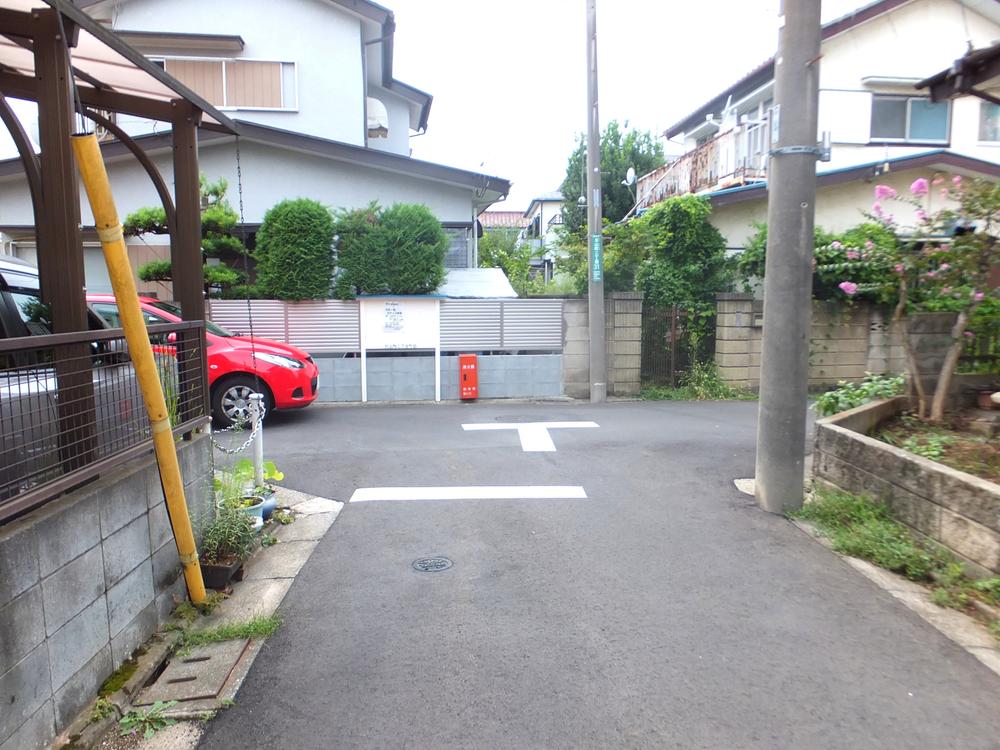 Local (August 2013) Shooting
現地(2013年8月)撮影
Location
|









