Used Homes » Kanto » Tokyo » Fuchu
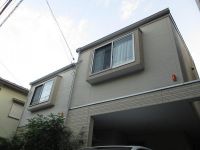 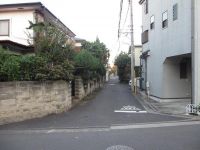
| | Fuchu, Tokyo 東京都府中市 |
| JR Chuo Line "Kokubunji" walk 17 minutes JR中央線「国分寺」歩17分 |
| ■ ■ Built shallow Property, Atrium + loft + roof balcony. South sunny. ■ ■ ■■築浅物件、吹抜け+ロフト+ルーフバルコニー付。南側日当たり良好。■■ |
| Good 2-story of the life flights, park ・ Super close, Living environment is good (for more information to charge). Car space is also widely parking a breeze. You can also warm and spend the winter in the TES Shikiyuka heating. 生活便のよい2階建、公園・スーパーが近く、生活環境良好です(詳細は担当まで)。カースペースも広く駐車楽々です。TES式床暖房で冬も暖かくお過ごしいただけます。 |
Price 価格 | | 34,800,000 yen 3480万円 | Floor plan 間取り | | 3LDK + S (storeroom) 3LDK+S(納戸) | Units sold 販売戸数 | | 1 units 1戸 | Total units 総戸数 | | 1 units 1戸 | Land area 土地面積 | | 71.16 sq m (measured) 71.16m2(実測) | Building area 建物面積 | | 81.97 sq m (measured) 81.97m2(実測) | Driveway burden-road 私道負担・道路 | | Share equity 9.52 sq m × (1 / 1), North 4m width 共有持分9.52m2×(1/1)、北4m幅 | Completion date 完成時期(築年月) | | August 2008 2008年8月 | Address 住所 | | Fuchu, Tokyo Shinmachi 3 東京都府中市新町3 | Traffic 交通 | | JR Chuo Line "Kokubunji" walk 17 minutes
JR Chuo Line "Kokubunji" walk 17 minutes
JR Chuo Line "Musashi Koganei" 8 minutes Nukui 5-chome, walk 3 minutes by bus JR中央線「国分寺」歩17分
JR中央線「国分寺」歩17分
JR中央線「武蔵小金井」バス8分貫井5丁目歩3分
| Related links 関連リンク | | [Related Sites of this company] 【この会社の関連サイト】 | Person in charge 担当者より | | Rep Furuya 担当者古谷 | Contact お問い合せ先 | | TEL: 0800-603-0575 [Toll free] mobile phone ・ Also available from PHS
Caller ID is not notified
Please contact the "saw SUUMO (Sumo)"
If it does not lead, If the real estate company TEL:0800-603-0575【通話料無料】携帯電話・PHSからもご利用いただけます
発信者番号は通知されません
「SUUMO(スーモ)を見た」と問い合わせください
つながらない方、不動産会社の方は
| Building coverage, floor area ratio 建ぺい率・容積率 | | 60% ・ 160% 60%・160% | Time residents 入居時期 | | Consultation 相談 | Land of the right form 土地の権利形態 | | Ownership 所有権 | Structure and method of construction 構造・工法 | | Wooden 2-story 木造2階建 | Use district 用途地域 | | One middle and high 1種中高 | Other limitations その他制限事項 | | Set-back: already セットバック:済 | Overview and notices その他概要・特記事項 | | Contact: Furuya, Facilities: Public Water Supply, This sewage, City gas, Building confirmation number: No. 08UDI3T00180, Parking: car space 担当者:古谷、設備:公営水道、本下水、都市ガス、建築確認番号:第08UDI3T00180号、駐車場:カースペース | Company profile 会社概要 | | <Mediation> Minister of Land, Infrastructure and Transport (3) No. 006,185 (one company) National Housing Industry Association (Corporation) metropolitan area real estate Fair Trade Council member Asahi Housing Corporation Shinjuku 160-0023 Tokyo Nishi-Shinjuku, Shinjuku-ku, 1-19-6 Shinjuku Yamate building 7th floor <仲介>国土交通大臣(3)第006185号(一社)全国住宅産業協会会員 (公社)首都圏不動産公正取引協議会加盟朝日住宅(株)新宿店〒160-0023 東京都新宿区西新宿1-19-6 山手新宿ビル7階 |
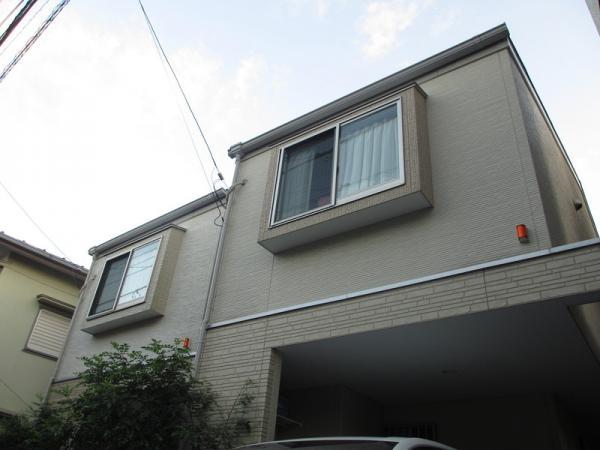 Local appearance photo
現地外観写真
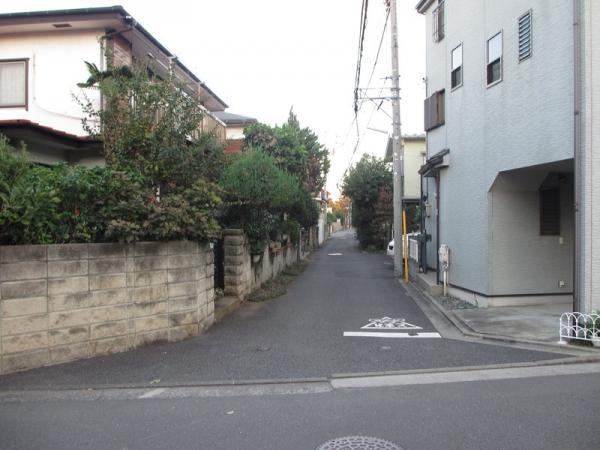 Local photos, including front road
前面道路含む現地写真
Floor plan間取り図 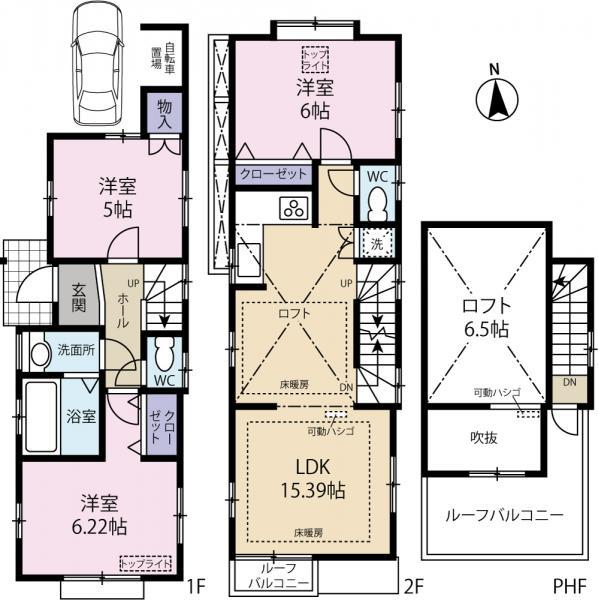 34,800,000 yen, 3LDK+S, Land area 71.16 sq m , Building area 81.97 sq m
3480万円、3LDK+S、土地面積71.16m2、建物面積81.97m2
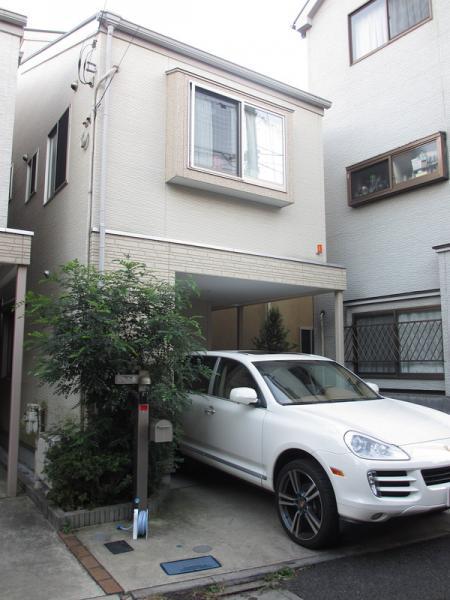 Local appearance photo
現地外観写真
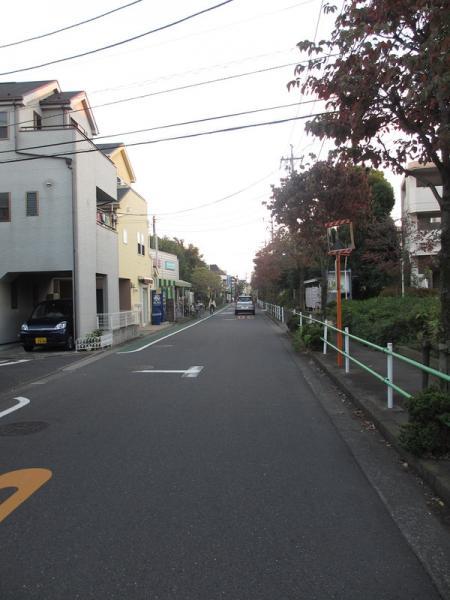 Local photos, including front road
前面道路含む現地写真
Streets around周辺の街並み 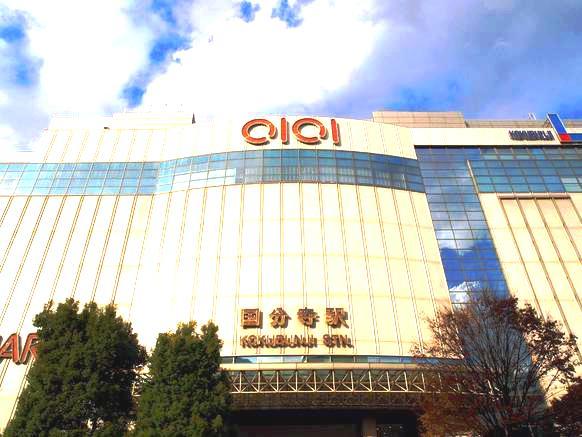 1500m to Kokubunji Station
国分寺駅まで1500m
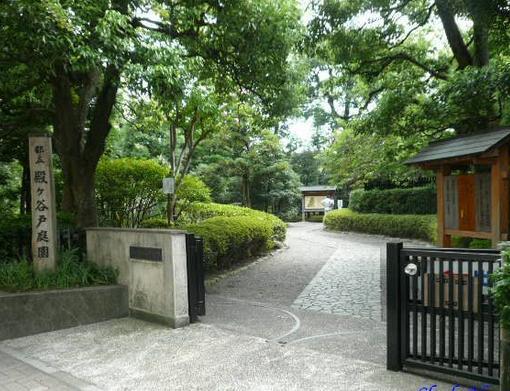 Other introspection
その他内観
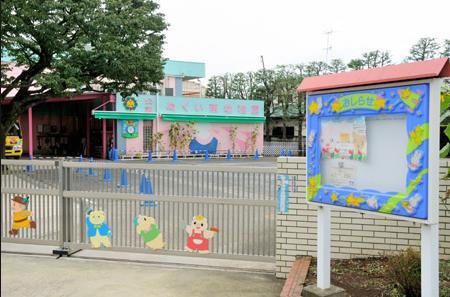 Other
その他
Supermarketスーパー 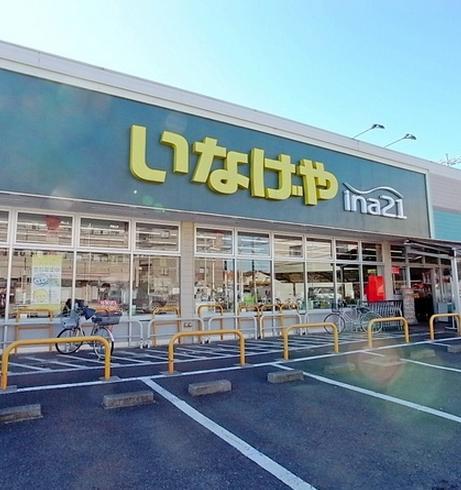 Until Inageya 270m
いなげやまで270m
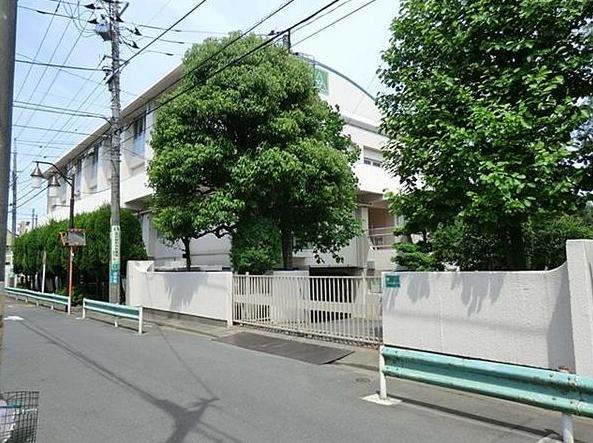 Other
その他
Convenience storeコンビニ 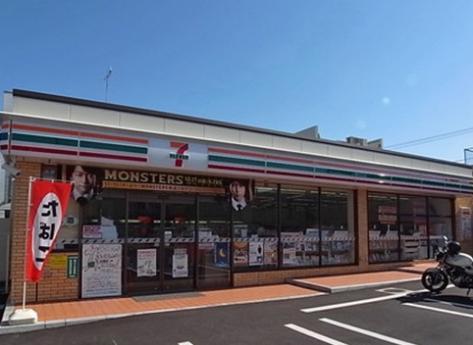 Until the Seven-Eleven 350m
セブンイレブンまで350m
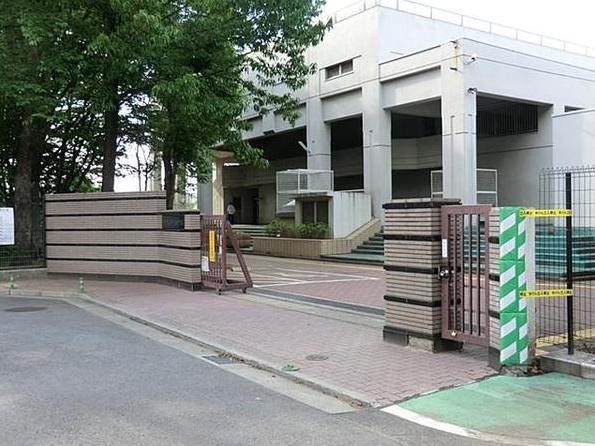 Other
その他
Home centerホームセンター 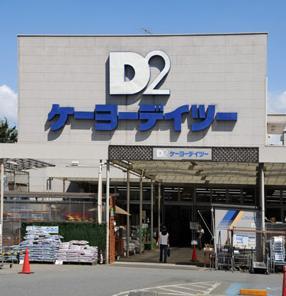 Keiyo Deitsu up to 850m
ケーヨーデイツーまで850m
Library図書館 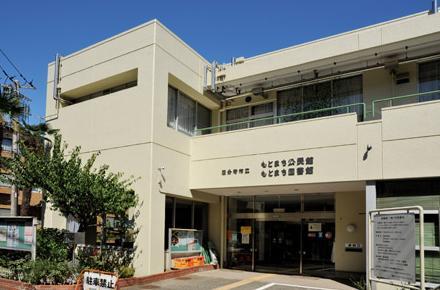 Motomachi 650m to Library
もとまち図書館まで650m
Hospital病院 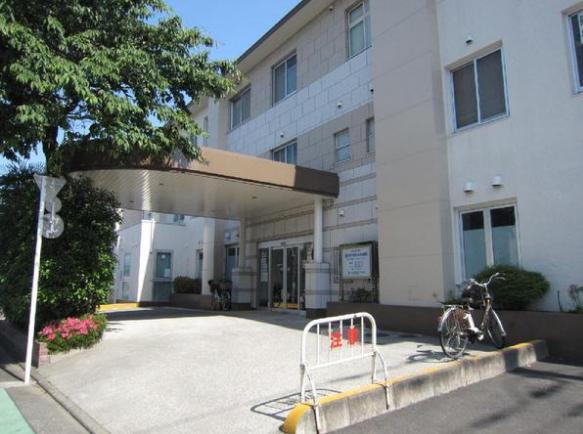 Kokubunji 700m until the medical center hospital
国分寺内科中央病院まで700m
Location
|
















