Used Homes » Kanto » Tokyo » Fuchu
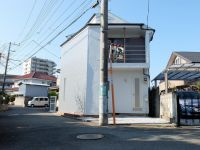 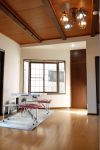
| | Fuchu, Tokyo 東京都府中市 |
| Seibu Tamagawa "Koremasa" walk 5 minutes 西武多摩川線「是政」歩5分 |
| To === mind and body, Happy life Large 7LDK + S of Estate Hakuba === building area 134.64 sq m, It is already large-scale renovation. It is a good building of sun per facing the southeast road. ===こころとカラダに、うれしい暮らし エステート白馬===建物面積134.64m2の大型7LDK+S、大規模リフォーム済みです。東南道路に面した陽当たりの良い建物です。 |
| Immediate Available, 2 along the line more accessible, Riverside, Facing south, System kitchen, Flat to the station, Siemens south road, A quiet residential area, Corner lot, Starting station, Washbasin with shower, Toilet 2 places, 2-story, Otobasu, Underfloor Storage, The window in the bathroom, City gas, Flat terrain 即入居可、2沿線以上利用可、リバーサイド、南向き、システムキッチン、駅まで平坦、南側道路面す、閑静な住宅地、角地、始発駅、シャワー付洗面台、トイレ2ヶ所、2階建、オートバス、床下収納、浴室に窓、都市ガス、平坦地 |
Features pickup 特徴ピックアップ | | Immediate Available / 2 along the line more accessible / Riverside / Facing south / System kitchen / Flat to the station / Siemens south road / A quiet residential area / Corner lot / Starting station / Washbasin with shower / Toilet 2 places / 2-story / Otobasu / Underfloor Storage / The window in the bathroom / City gas / Flat terrain 即入居可 /2沿線以上利用可 /リバーサイド /南向き /システムキッチン /駅まで平坦 /南側道路面す /閑静な住宅地 /角地 /始発駅 /シャワー付洗面台 /トイレ2ヶ所 /2階建 /オートバス /床下収納 /浴室に窓 /都市ガス /平坦地 | Price 価格 | | 31.5 million yen 3150万円 | Floor plan 間取り | | 7LDK + S (storeroom) 7LDK+S(納戸) | Units sold 販売戸数 | | 1 units 1戸 | Total units 総戸数 | | 1 units 1戸 | Land area 土地面積 | | 72.72 sq m (measured) 72.72m2(実測) | Building area 建物面積 | | 134.64 sq m (registration) 134.64m2(登記) | Driveway burden-road 私道負担・道路 | | Nothing, South 4.9m width, East 4m width 無、南4.9m幅、東4m幅 | Completion date 完成時期(築年月) | | January 1994 1994年1月 | Address 住所 | | Fuchu, Tokyo Koremasa 3 東京都府中市是政3 | Traffic 交通 | | Seibu Tamagawa "Koremasa" walk 5 minutes
JR Nambu Line "Minamitama" walk 15 minutes
JR Nambu Line "fuchu hommachi" walk 20 minutes 西武多摩川線「是政」歩5分
JR南武線「南多摩」歩15分
JR南武線「府中本町」歩20分
| Related links 関連リンク | | [Related Sites of this company] 【この会社の関連サイト】 | Person in charge 担当者より | | Person in charge of real-estate and building FP Oba Yasumichi Age: 40 Daigyokai Experience: 16 years living a real estate purchase project to create a foundation, Help from a financial planner's point of view. Asset building, finance, Risk management, etc. Please let me total support. 担当者宅建FP大庭 泰道年齢:40代業界経験:16年生活の基盤をつくる不動産購入プロジェクトを、ファイナンシャルプランナーの視点からお手伝いします。資産形成、ファイナンス、リスクマネジメント等トータルサポートさせて頂きます。 | Contact お問い合せ先 | | TEL: 0120-846898 [Toll free] Please contact the "saw SUUMO (Sumo)" TEL:0120-846898【通話料無料】「SUUMO(スーモ)を見た」と問い合わせください | Building coverage, floor area ratio 建ぺい率・容積率 | | 40% ・ 80% 40%・80% | Time residents 入居時期 | | Immediate available 即入居可 | Land of the right form 土地の権利形態 | | Ownership 所有権 | Structure and method of construction 構造・工法 | | Wooden 2-story (framing method) 木造2階建(軸組工法) | Renovation リフォーム | | October 2013 interior renovation completed (wall ・ floor ・ all rooms), October 2013 exterior renovation completed (outer wall) 2013年10月内装リフォーム済(壁・床・全室)、2013年10月外装リフォーム済(外壁) | Use district 用途地域 | | One low-rise 1種低層 | Other limitations その他制限事項 | | It has been over the building coverage volume rate, The occasion of the re-building can not be building the same scale of the building. 建蔽率容積率をオーバーしており、再建築の際は同規模の建物は建築できません。 | Overview and notices その他概要・特記事項 | | Contact: Oba Yasumichi, Facilities: Public Water Supply, This sewage, City gas, Parking: car space 担当者:大庭 泰道、設備:公営水道、本下水、都市ガス、駐車場:カースペース | Company profile 会社概要 | | <Mediation> Minister of Land, Infrastructure and Transport (4) No. 005817 (Corporation) All Japan Real Estate Association (Corporation) metropolitan area real estate Fair Trade Council member (Ltd.) Estate Hakuba Kokubunji store Yubinbango185-0012 Tokyo Kokubunji Honcho 4-19-10 Big Glad Kokubunji second floor <仲介>国土交通大臣(4)第005817号(公社)全日本不動産協会会員 (公社)首都圏不動産公正取引協議会加盟(株)エステート白馬国分寺店〒185-0012 東京都国分寺市本町4-19-10 ビッググラッド国分寺2階 |
Local appearance photo現地外観写真 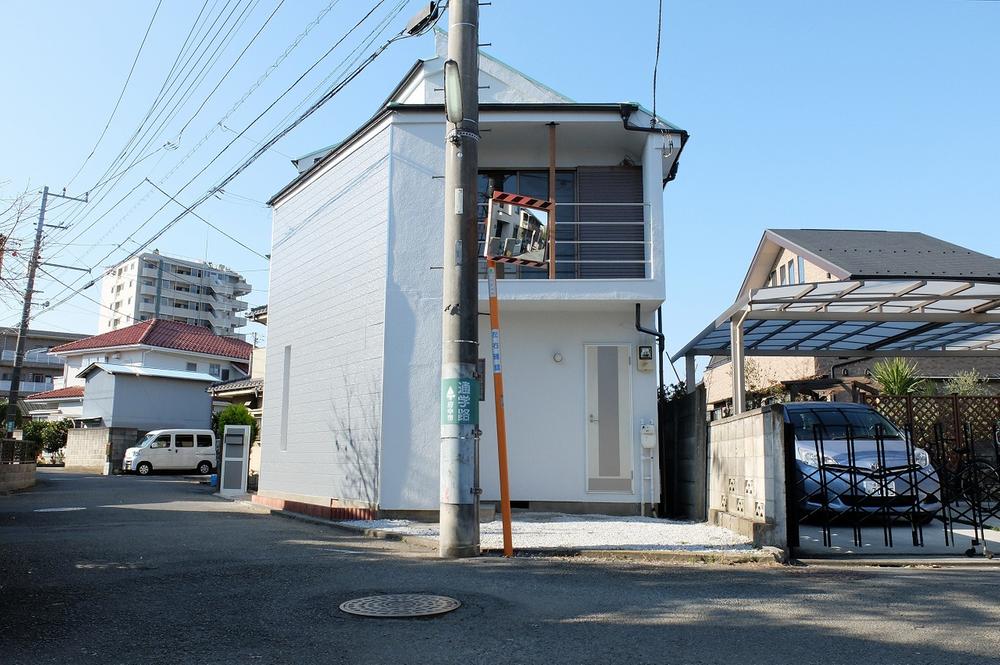 Calm appearance
落ち着いた外観
Livingリビング 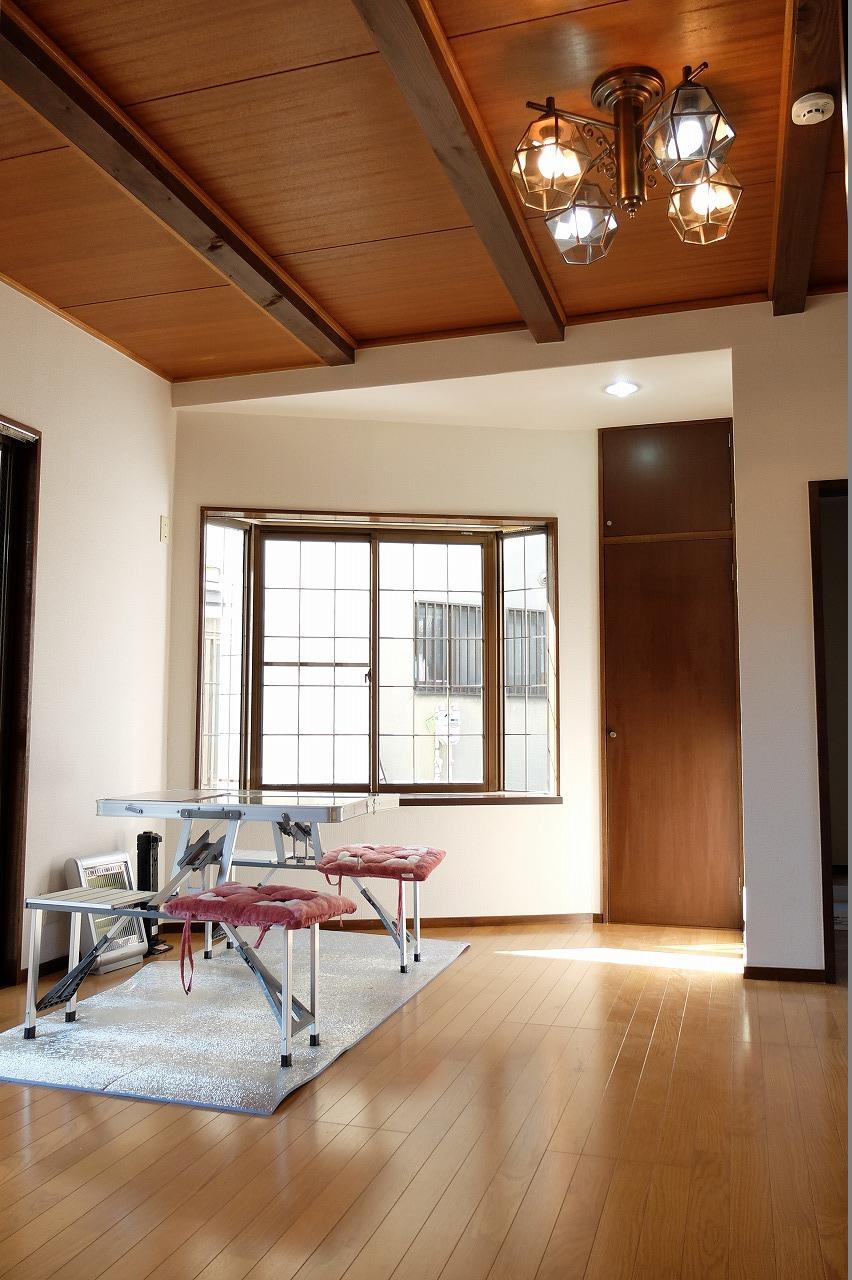 Quaint interior
趣のある内装
Floor plan間取り図 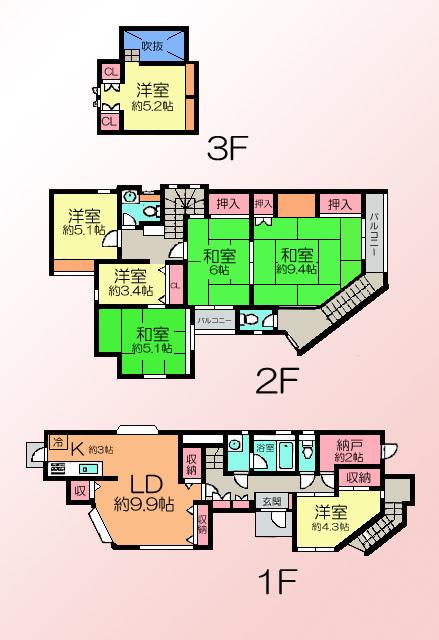 31.5 million yen, 7LDK + S (storeroom), Land area 72.72 sq m , Building area 134.64 sq m
3150万円、7LDK+S(納戸)、土地面積72.72m2、建物面積134.64m2
Local appearance photo現地外観写真 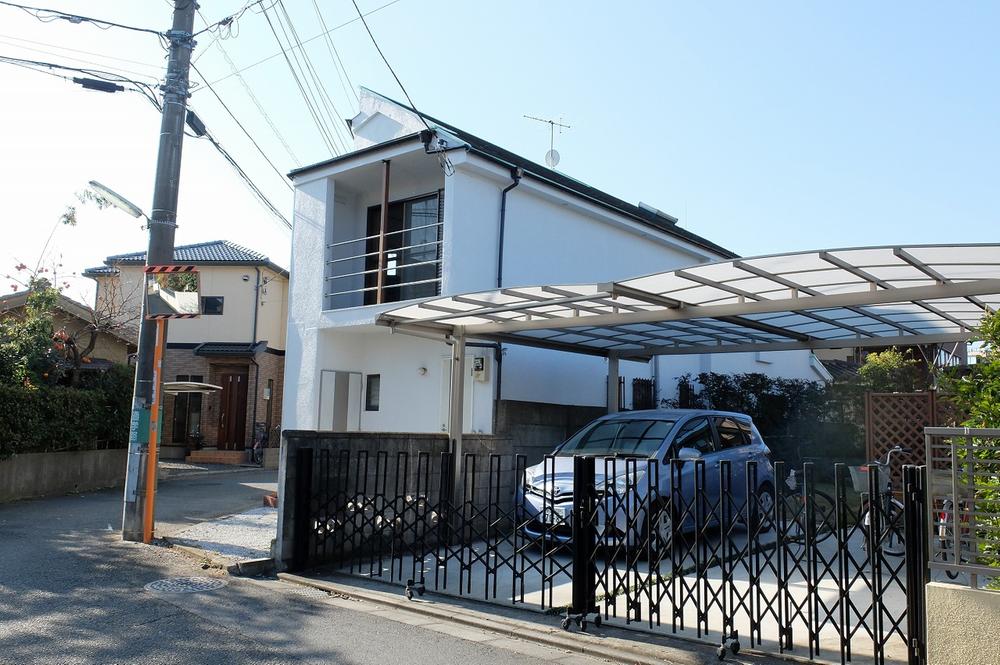 The north side is the garden of the adjacent land, There is a sense of open.
北側は隣地のお庭、開放感あります。
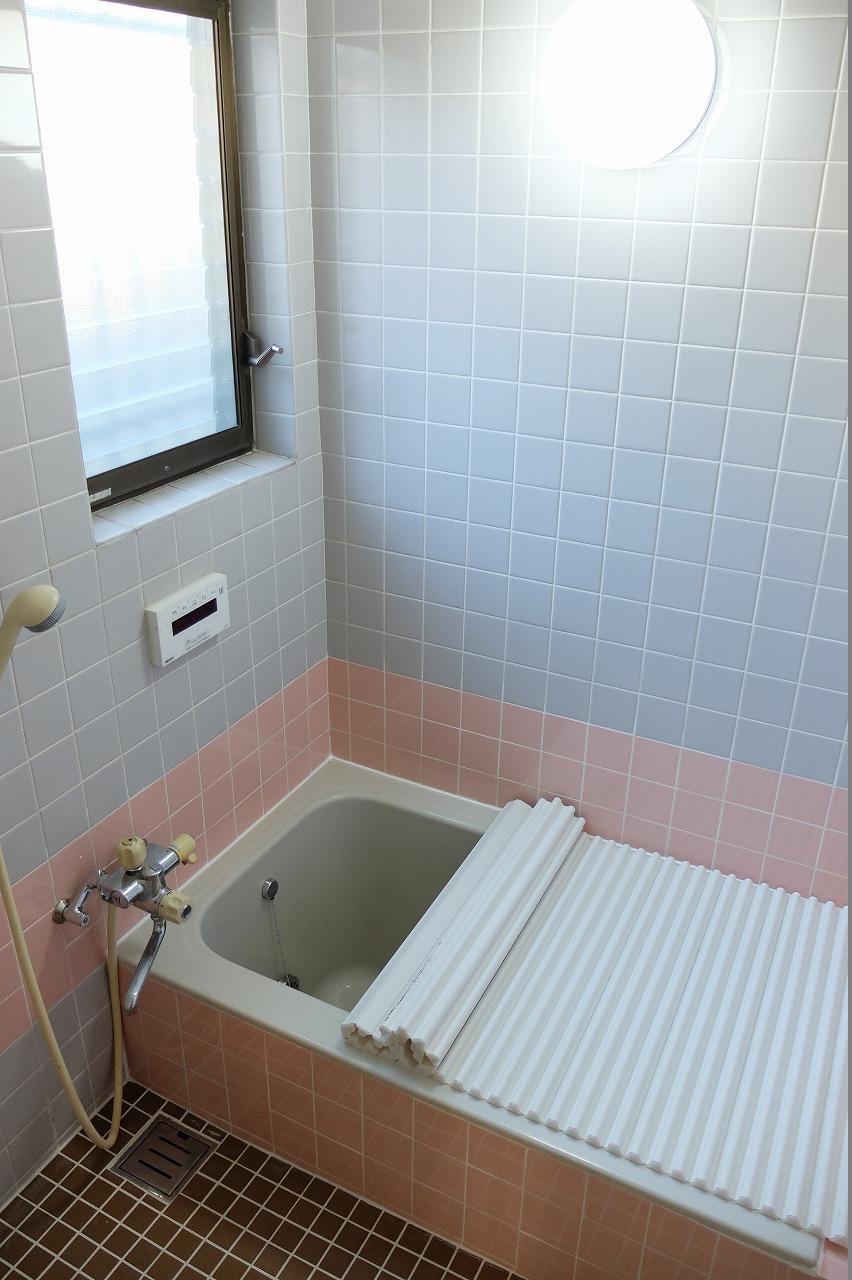 Bathroom
浴室
Kitchenキッチン 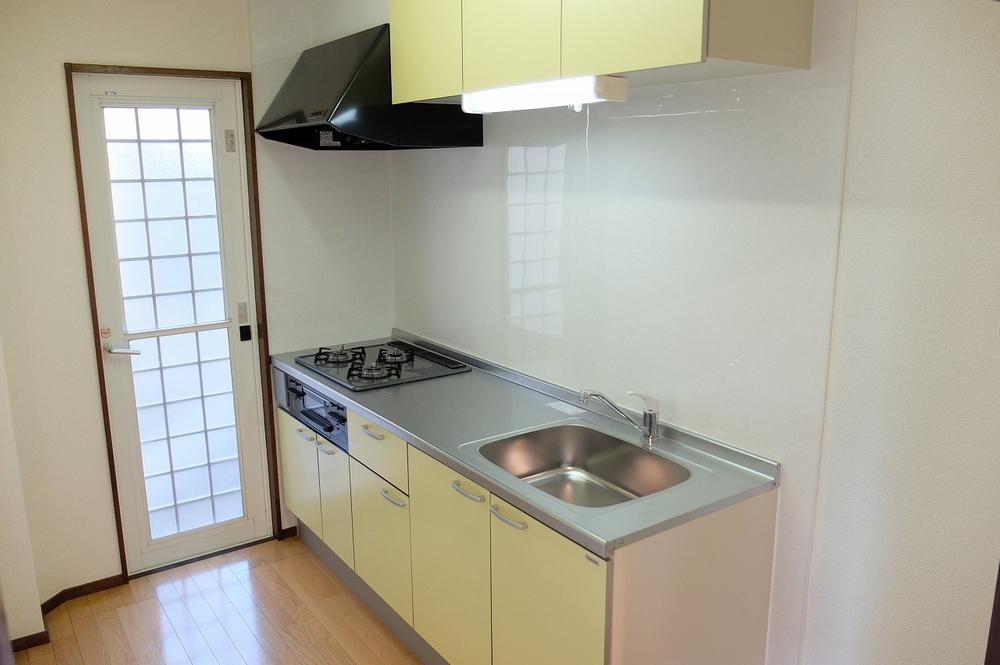 New renovated kitchen
新規リフォーム済みのキッチン
Non-living roomリビング以外の居室 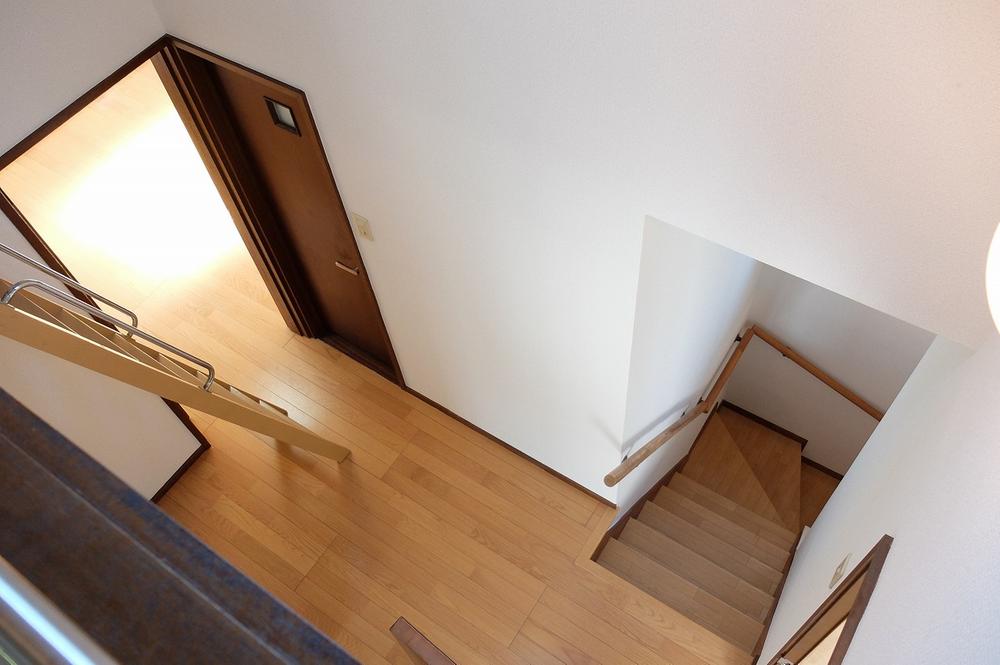 From loft
ロフトから
Entrance玄関 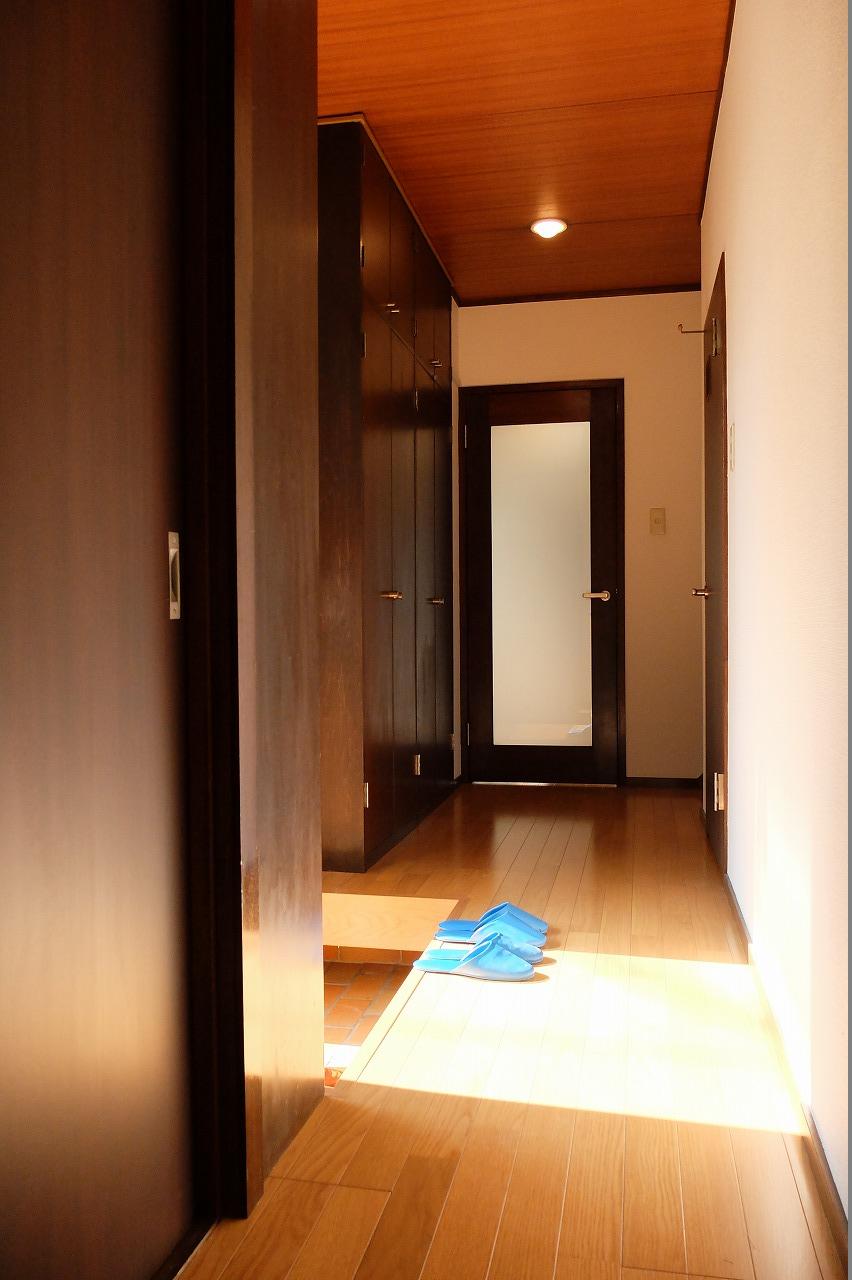 Corridor that follows from the entrance to each room
玄関から各部屋へ続く廊下
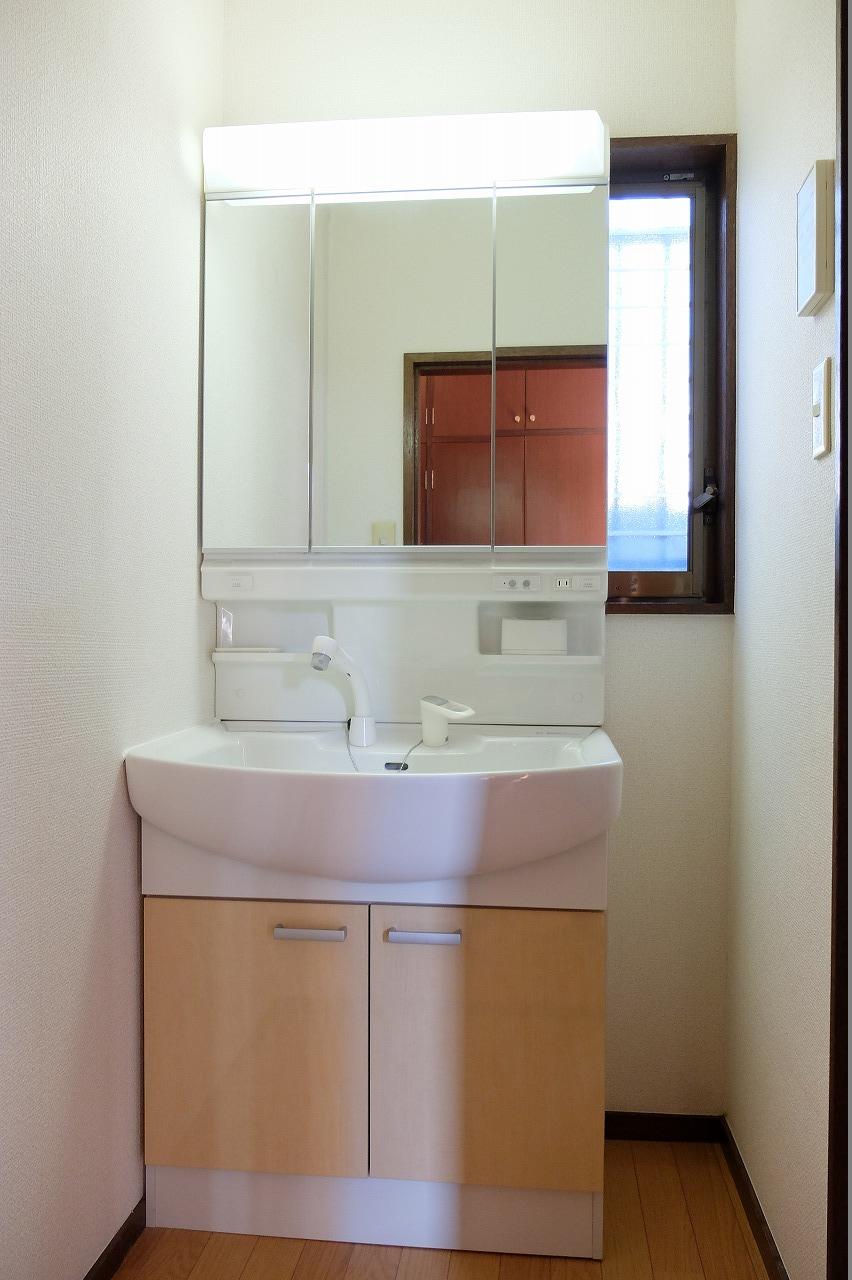 Wash basin, toilet
洗面台・洗面所
Receipt収納 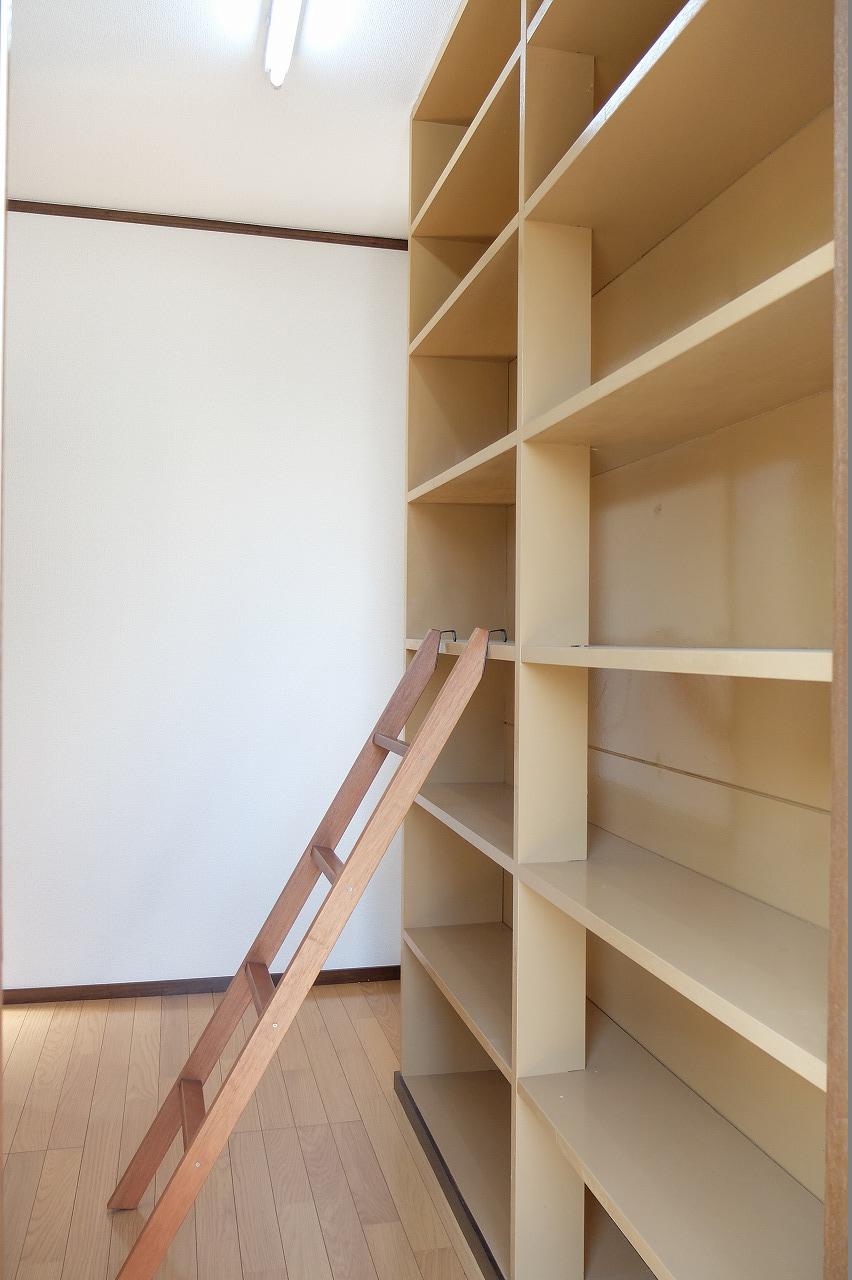 Closet is available as an archive.
納戸は書庫として利用できます。
Toiletトイレ 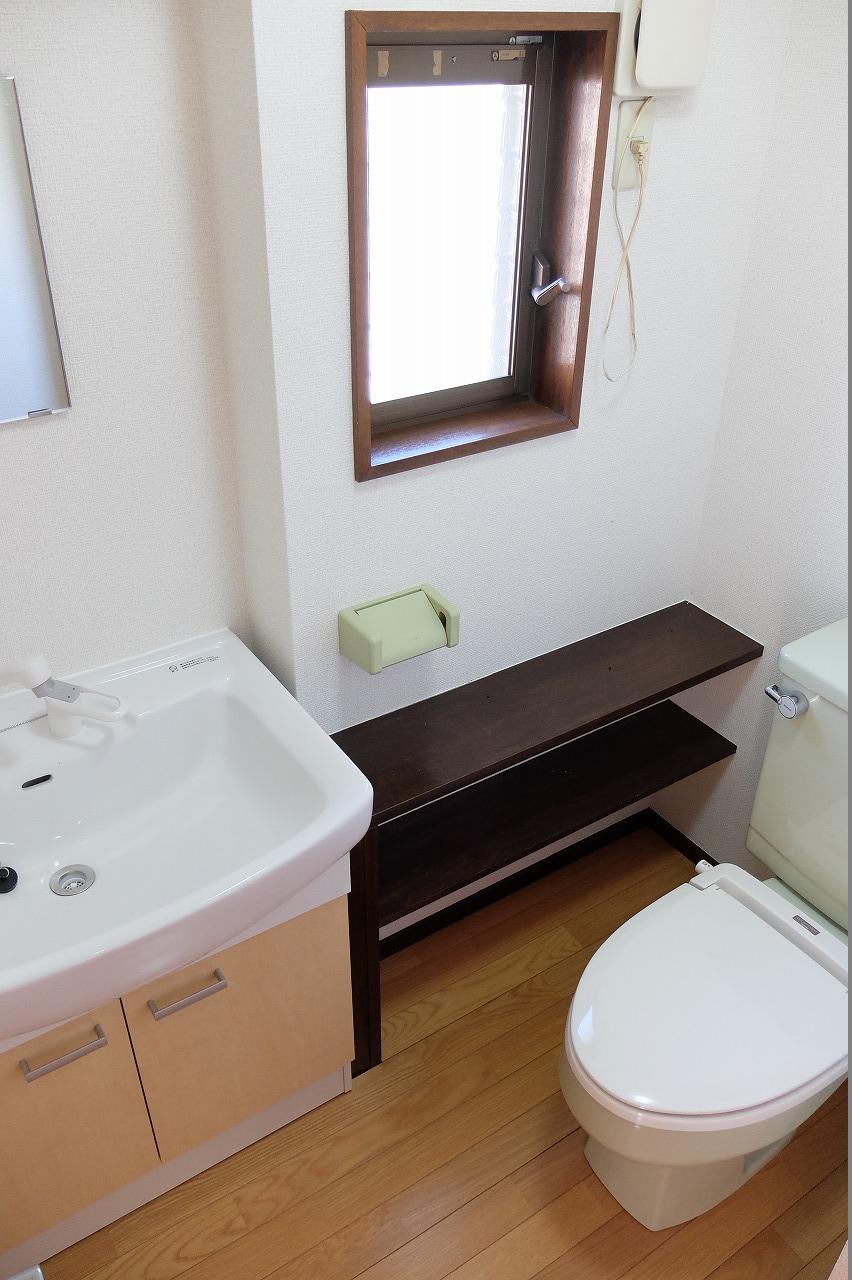 Rest room with wash basin
洗面台のあるレストルーム
Parking lot駐車場 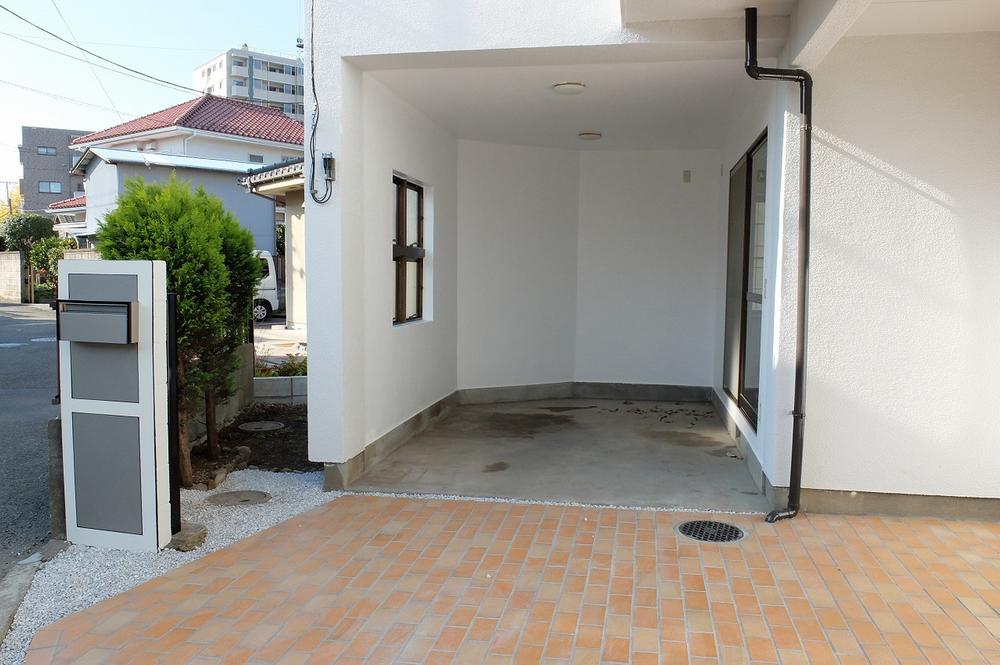 Built-in type of garage
ビルトインタイプのガレージ
Primary school小学校 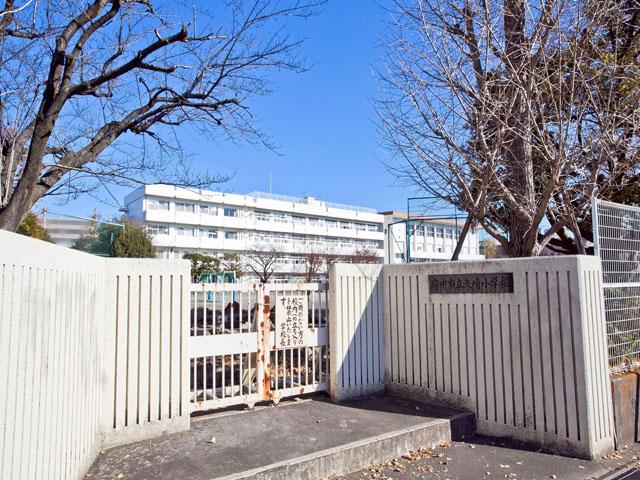 897m to Fuchu City Yazaki Elementary School
府中市立矢崎小学校まで897m
Local appearance photo現地外観写真 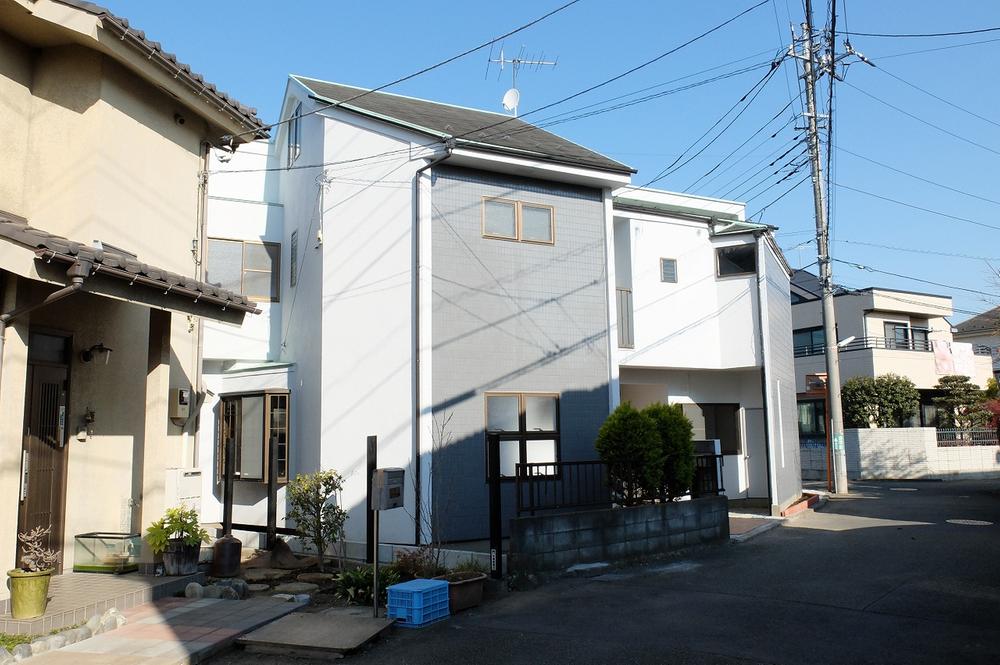 There are enough sun hit the south.
南面には充分な陽当たりがあります。
Non-living roomリビング以外の居室 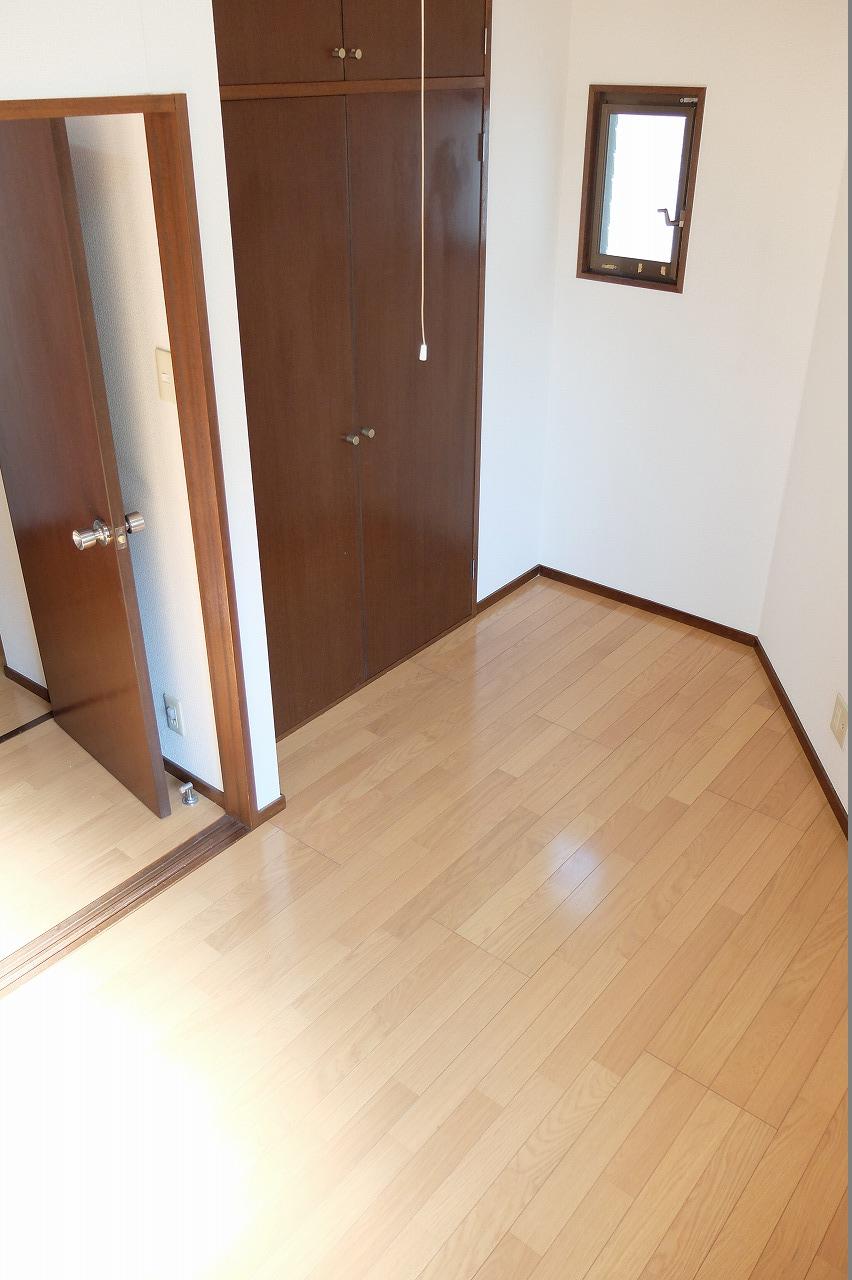 It is already interior renovation.
内装リフォーム済みです。
Kindergarten ・ Nursery幼稚園・保育園 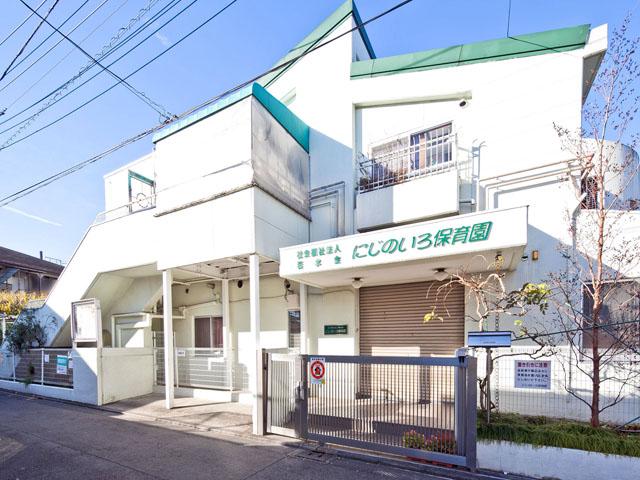 464m until the color nursery of the rainbow
にじのいろ保育園まで464m
Non-living roomリビング以外の居室 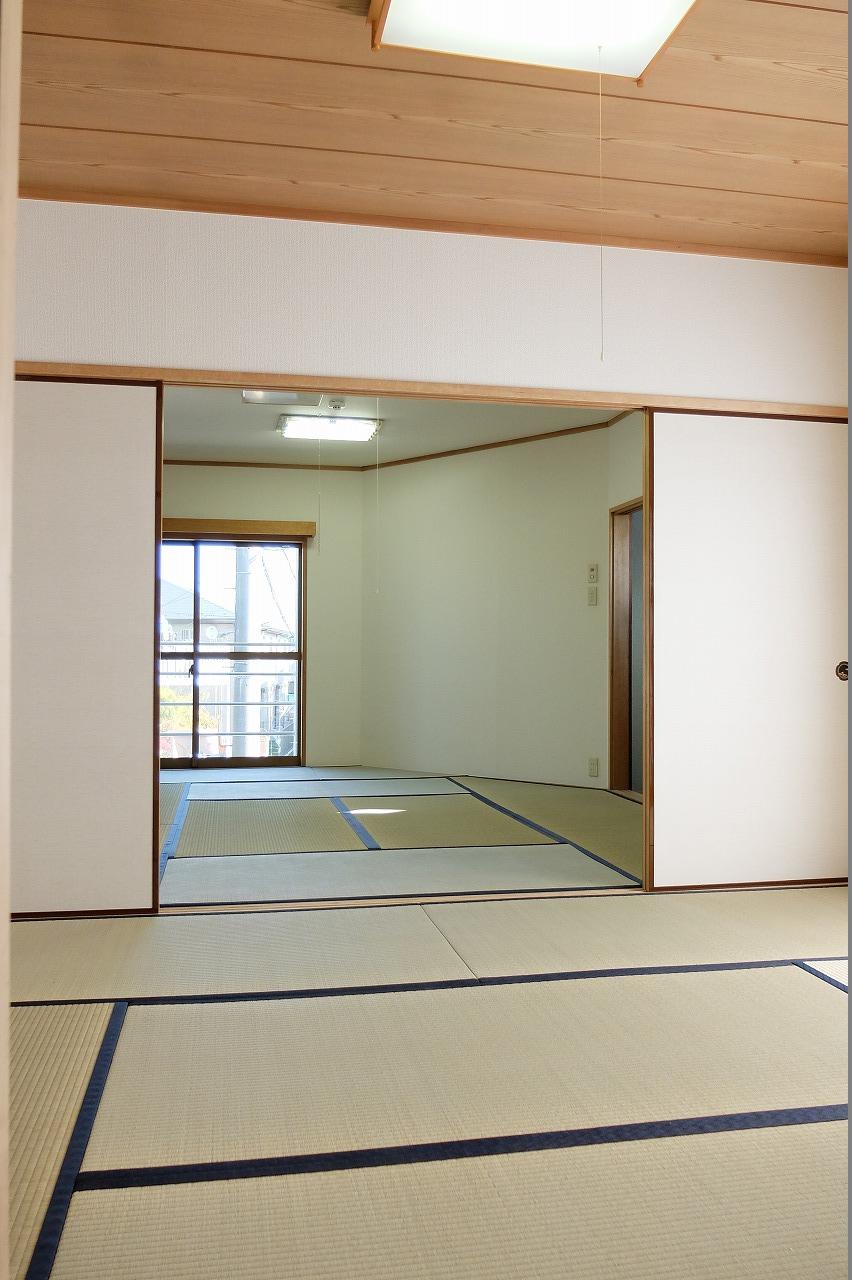 Recently, a rare two between the More of the Japanese-style
最近では珍しい二間続きの和室
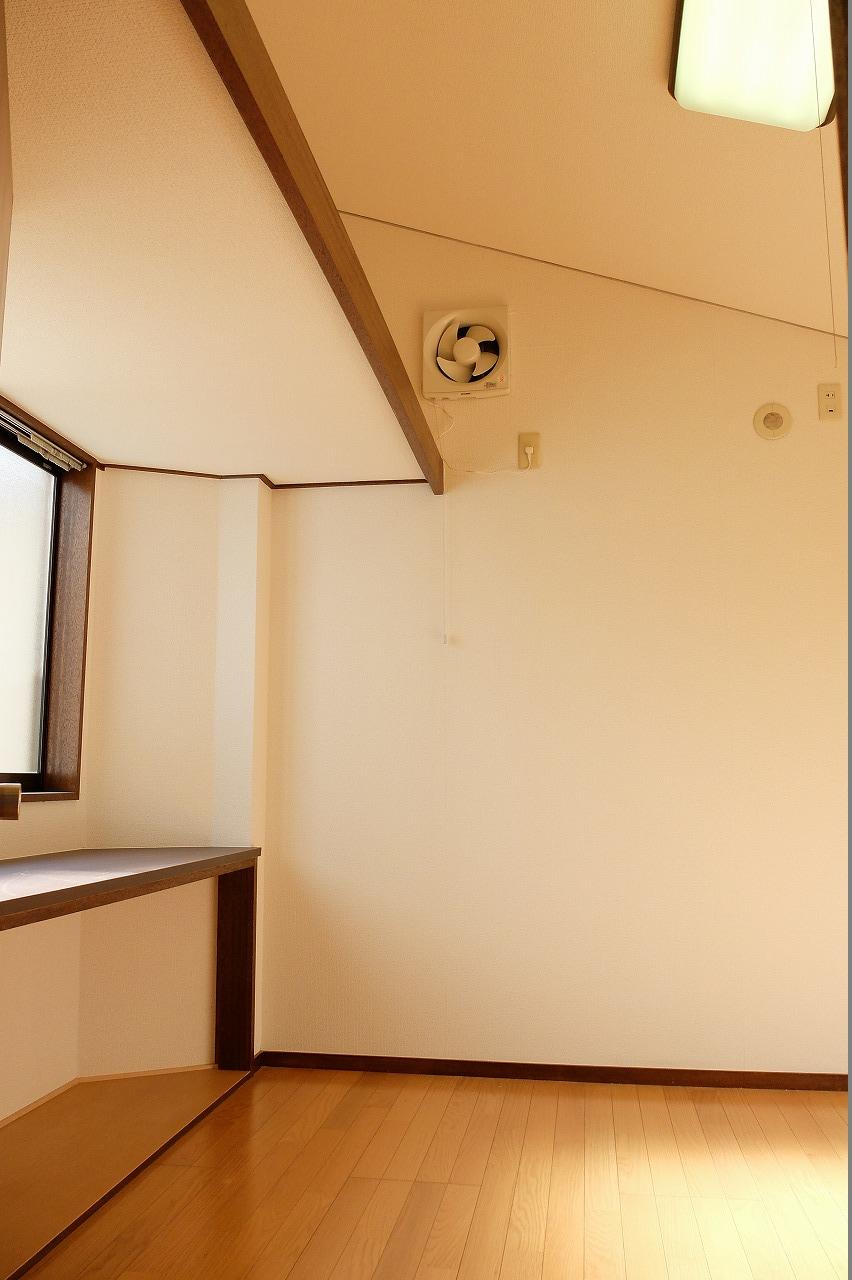 Non-living room
リビング以外の居室
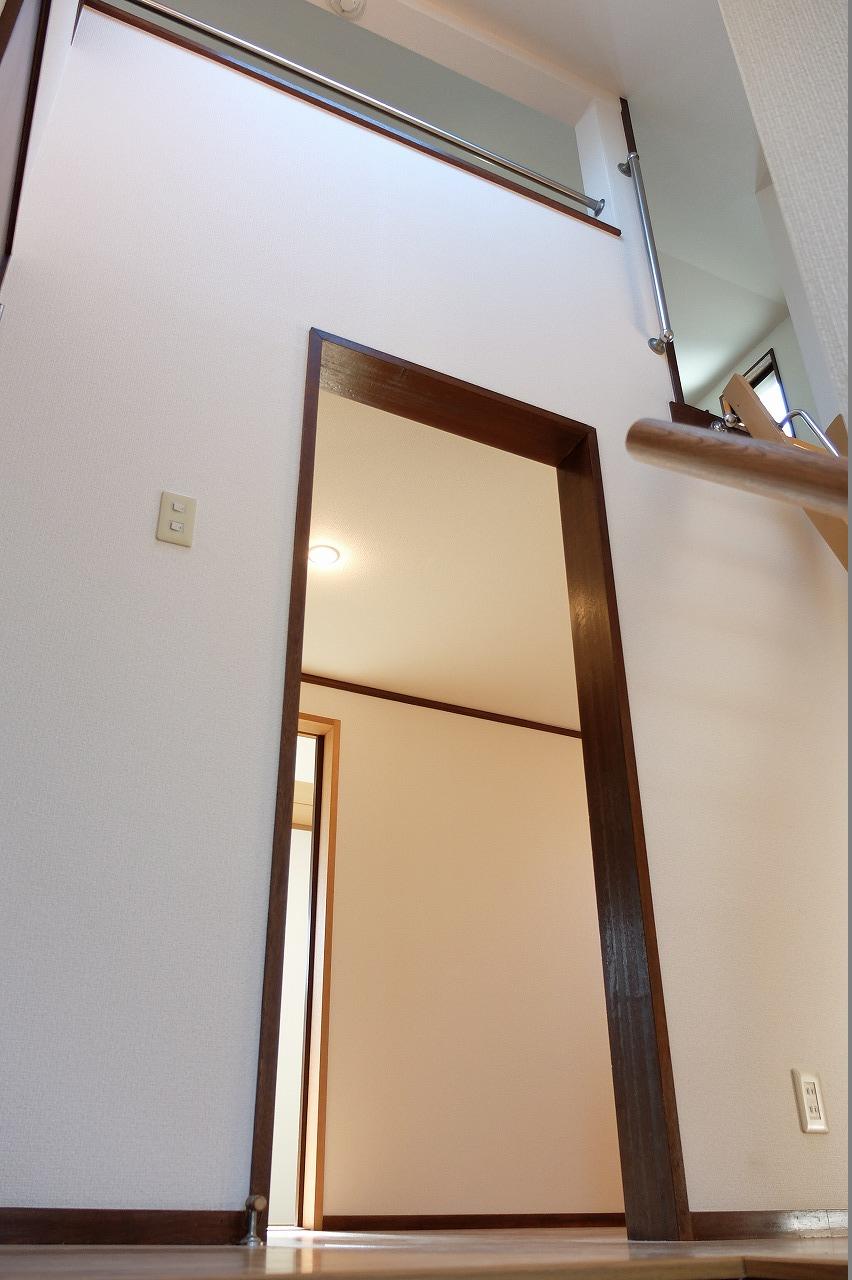 Non-living room
リビング以外の居室
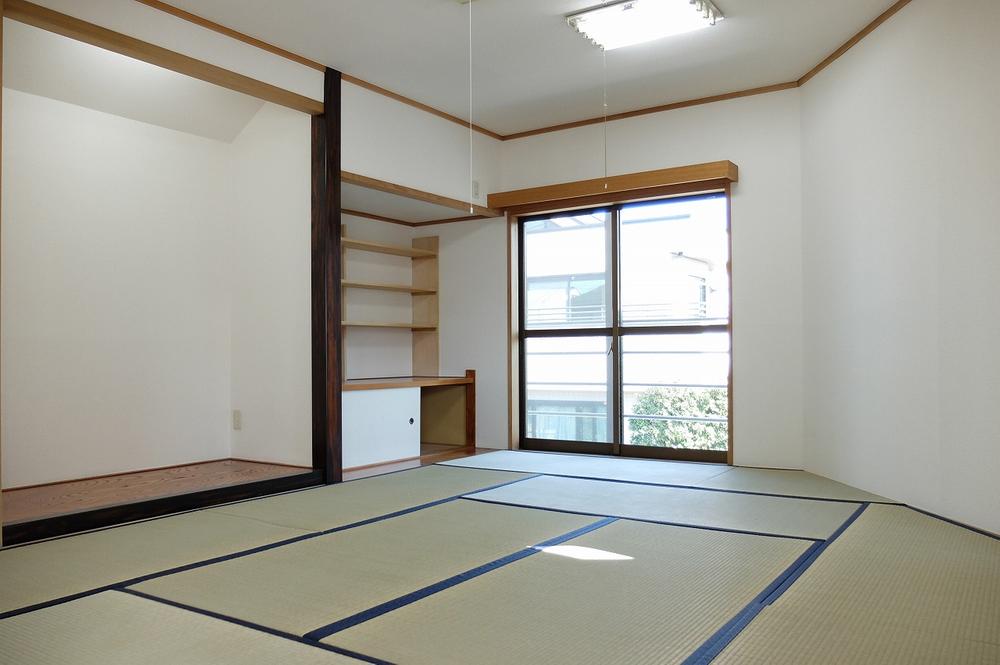 9.4 Pledge of Japanese-style room
9.4帖の和室
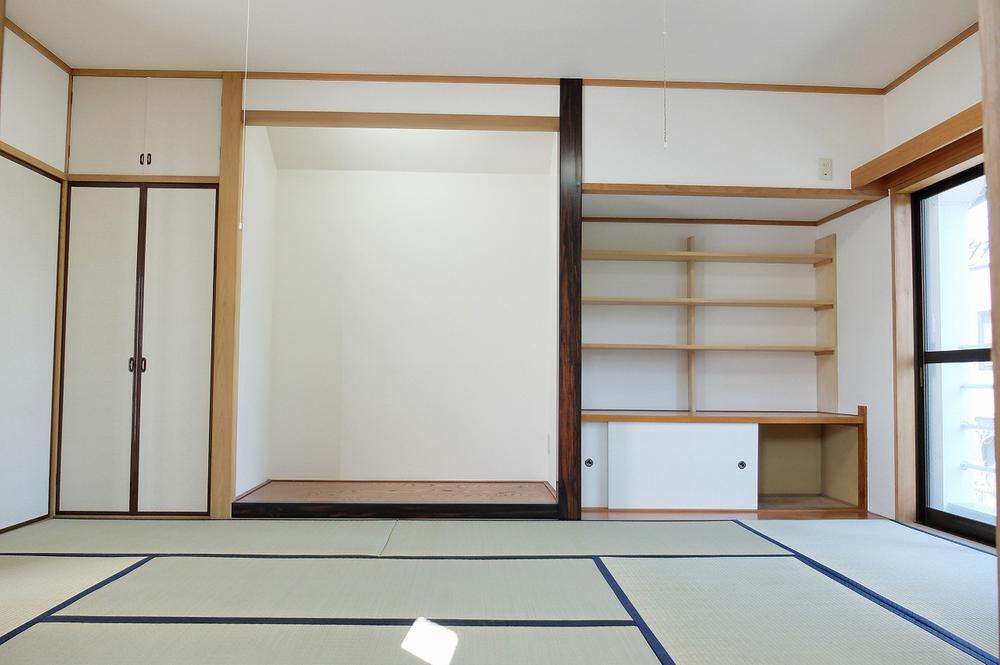 9.4 Pledge of Japanese-style room
9.4帖の和室
Location
|






















