Used Homes » Kanto » Tokyo » Fuchu
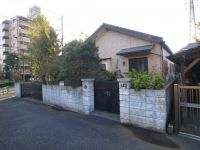 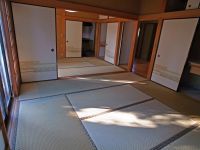
| | Fuchu, Tokyo 東京都府中市 |
| Keio Line "Fuchu" 8 minutes Keiosutoa Sakaemachi shop walk 2 minutes by bus 京王線「府中」バス8分京王ストア栄町店歩2分 |
| December 2000 Built (63.76 sq m) one-story of. Land 50.69 square meters Ken Pay 60% ・ Volume rate of 300% Higashihachi southeast of the road surface corner lot! 平成12年12月築(63.76m2)の平屋。 土地50.69坪 建ぺい60%・容積率300% 東八道路面の東南角地! |
Features pickup 特徴ピックアップ | | 2 along the line more accessible / Land 50 square meters or more / It is close to the city / Yang per good / Flat to the station / Siemens south road / Or more before road 6m / Corner lot / Shaping land / Urban neighborhood / City gas / Flat terrain 2沿線以上利用可 /土地50坪以上 /市街地が近い /陽当り良好 /駅まで平坦 /南側道路面す /前道6m以上 /角地 /整形地 /都市近郊 /都市ガス /平坦地 | Price 価格 | | 60 million yen 6000万円 | Floor plan 間取り | | 2DK 2DK | Units sold 販売戸数 | | 1 units 1戸 | Total units 総戸数 | | 1 units 1戸 | Land area 土地面積 | | 167.6 sq m (50.69 tsubo) (measured) 167.6m2(50.69坪)(実測) | Building area 建物面積 | | 63.76 sq m (19.28 tsubo) (Registration) 63.76m2(19.28坪)(登記) | Driveway burden-road 私道負担・道路 | | Nothing, South 30m width, East 11.3m width 無、南30m幅、東11.3m幅 | Completion date 完成時期(築年月) | | December 2000 2000年12月 | Address 住所 | | Fuchu, Tokyo Sakaemachi 2 東京都府中市栄町2 | Traffic 交通 | | Keio Line "Fuchu" 8 minutes Keiosutoa Sakaemachi shop walk 2 minutes by bus
JR Chuo Line "Kokubunji" bus 5 minutes Keiosutoa Sakaemachi shop walk 2 minutes
JR Musashino Line "Kitafuchu" walk 21 minutes 京王線「府中」バス8分京王ストア栄町店歩2分
JR中央線「国分寺」バス5分京王ストア栄町店歩2分
JR武蔵野線「北府中」歩21分
| Related links 関連リンク | | [Related Sites of this company] 【この会社の関連サイト】 | Contact お問い合せ先 | | (Ltd.) Meiwa housing TEL: 0800-603-1288 [Toll free] mobile phone ・ Also available from PHS
Caller ID is not notified
Please contact the "saw SUUMO (Sumo)"
If it does not lead, If the real estate company (株)明和住宅TEL:0800-603-1288【通話料無料】携帯電話・PHSからもご利用いただけます
発信者番号は通知されません
「SUUMO(スーモ)を見た」と問い合わせください
つながらない方、不動産会社の方は
| Building coverage, floor area ratio 建ぺい率・容積率 | | 60% ・ 300% 60%・300% | Time residents 入居時期 | | Immediate available 即入居可 | Land of the right form 土地の権利形態 | | Ownership 所有権 | Structure and method of construction 構造・工法 | | Wooden 1-storied (framing method) 木造1階建(軸組工法) | Use district 用途地域 | | Quasi-residence 準住居 | Other limitations その他制限事項 | | Height district, Fire zones 高度地区、防火地域 | Overview and notices その他概要・特記事項 | | Facilities: Public Water Supply, This sewage, City gas, Parking: Garage 設備:公営水道、本下水、都市ガス、駐車場:車庫 | Company profile 会社概要 | | <Mediation> Governor of Tokyo (7) No. 050706 (Ltd.) Meiwa housing Yubinbango183-0006 Fuchu, Tokyo Midori 3-33-6 <仲介>東京都知事(7)第050706号(株)明和住宅〒183-0006 東京都府中市緑町3-33-6 |
Local appearance photo現地外観写真 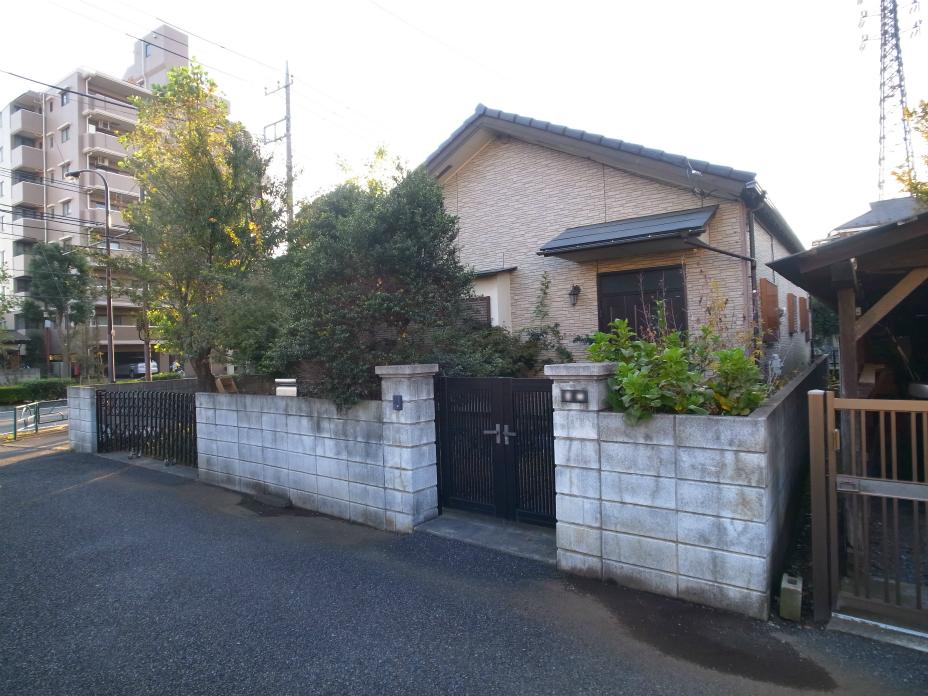 local
現地
Non-living roomリビング以外の居室 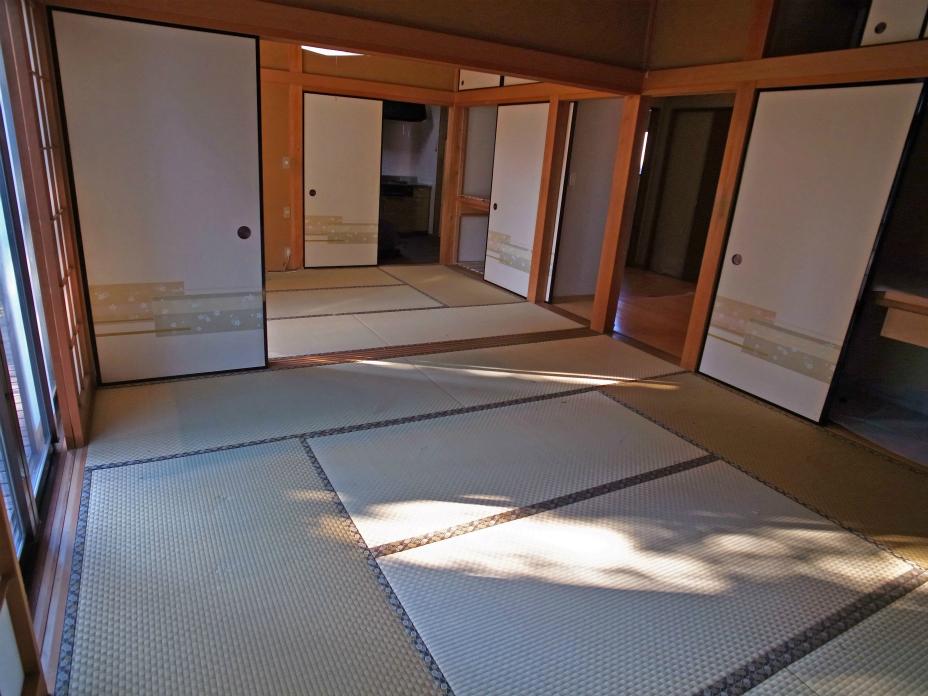 Japanese style room
和室
Floor plan間取り図 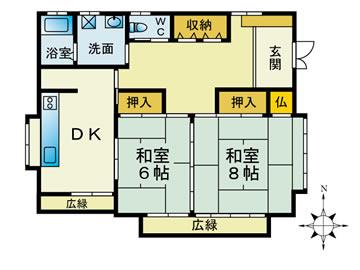 60 million yen, 2DK, Land area 167.6 sq m , Building area 63.76 sq m floor plan
6000万円、2DK、土地面積167.6m2、建物面積63.76m2 間取り図
Local appearance photo現地外観写真 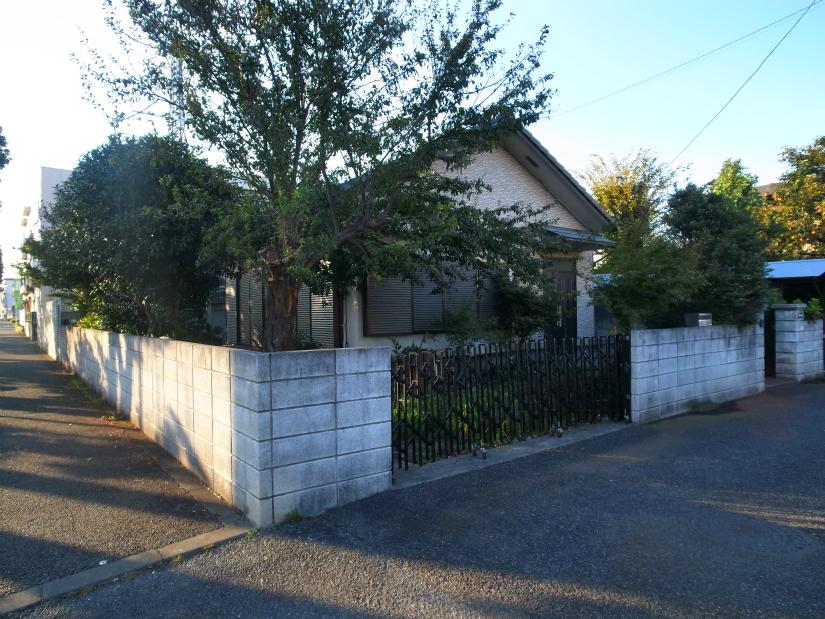 local
現地
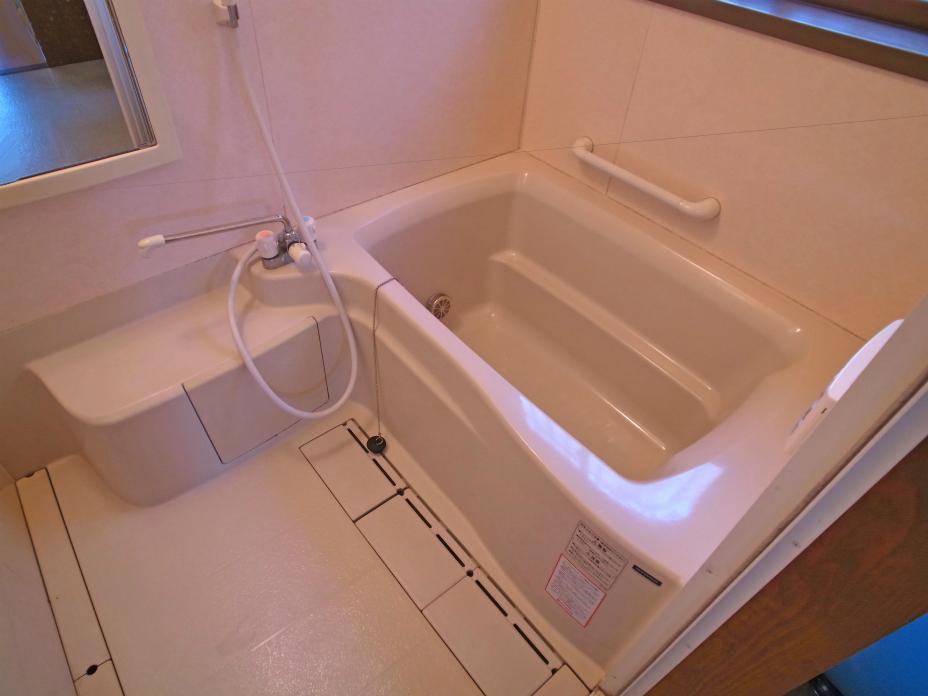 Bathroom
浴室
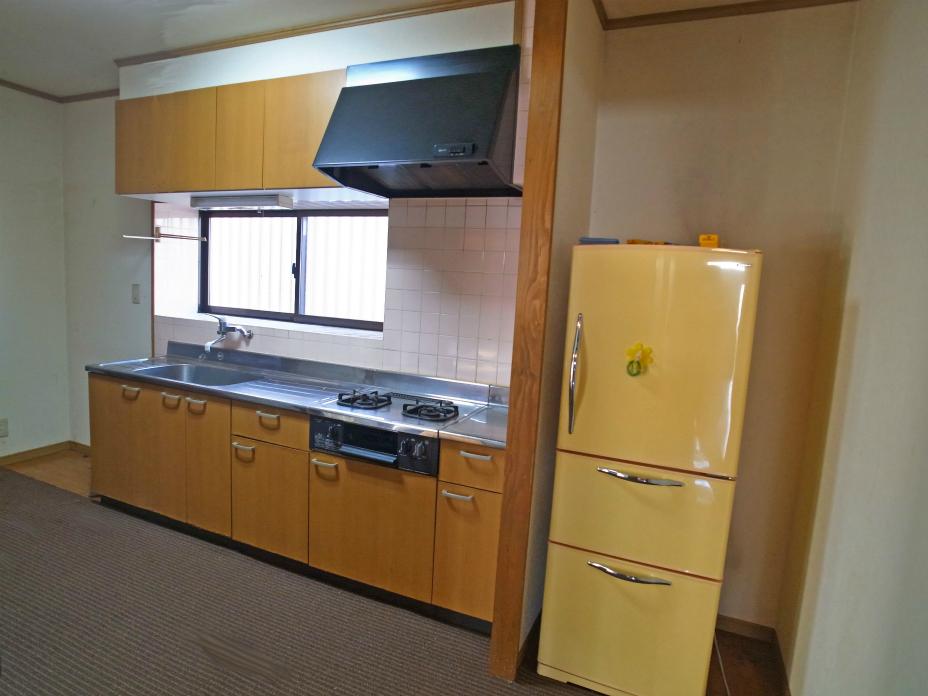 Kitchen
キッチン
Non-living roomリビング以外の居室 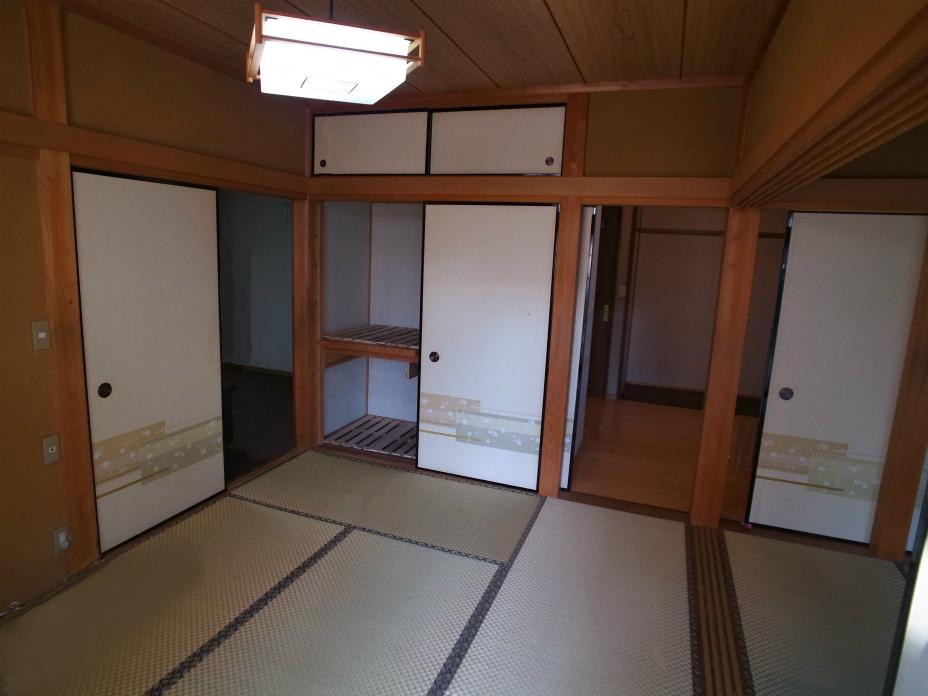 Japanese style room
和室
Entrance玄関 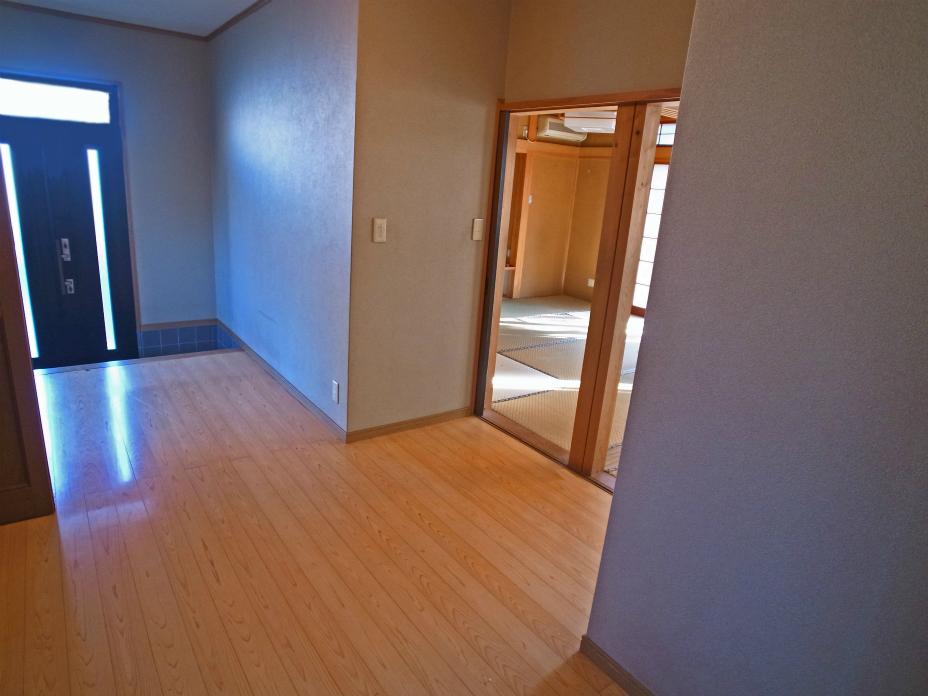 Corridor
廊下
Local photos, including front road前面道路含む現地写真 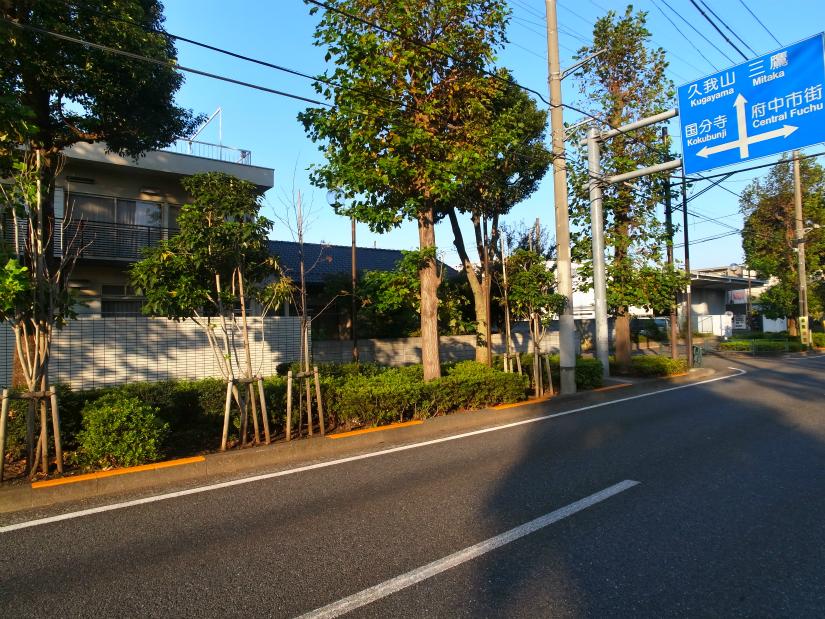 local
現地
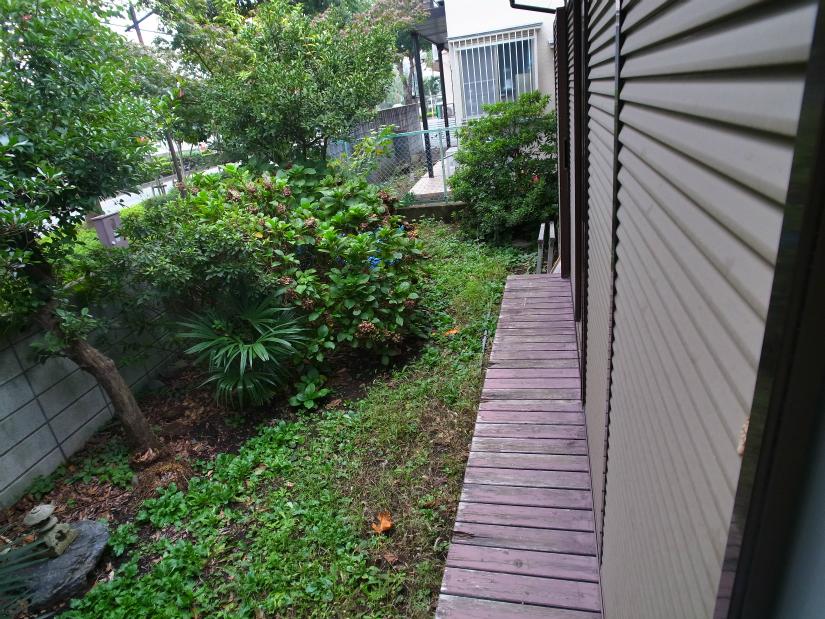 Garden
庭
Station駅 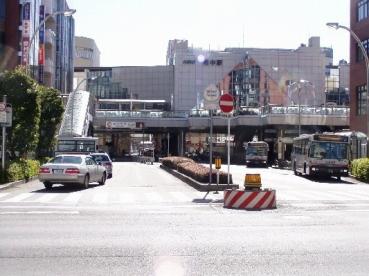 2000m to Fuchu Station
府中駅まで2000m
Compartment figure区画図 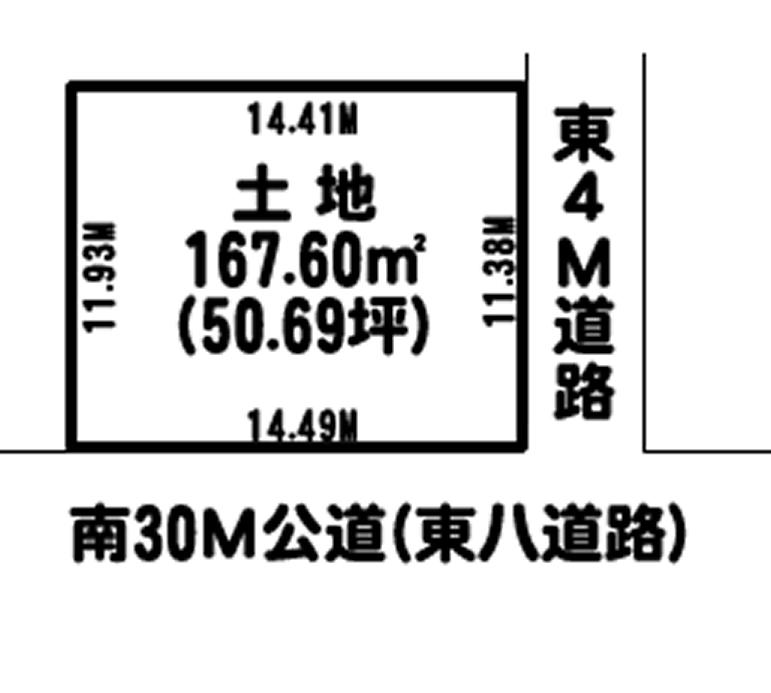 60 million yen, 2DK, Land area 167.6 sq m , Building area 63.76 sq m compartment view
6000万円、2DK、土地面積167.6m2、建物面積63.76m2 区画図
Local appearance photo現地外観写真 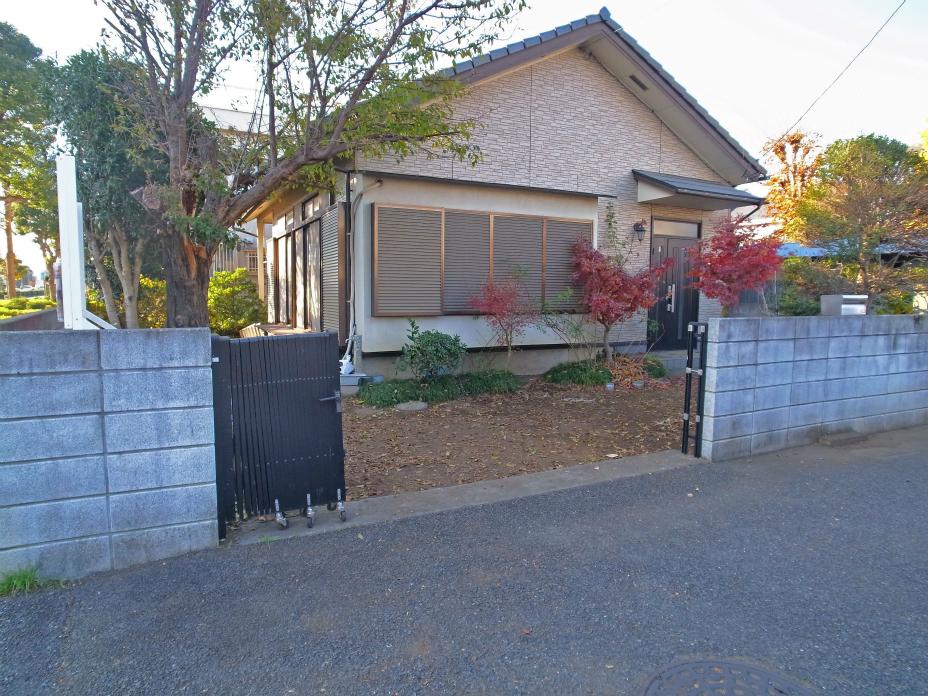 local
現地
Local photos, including front road前面道路含む現地写真 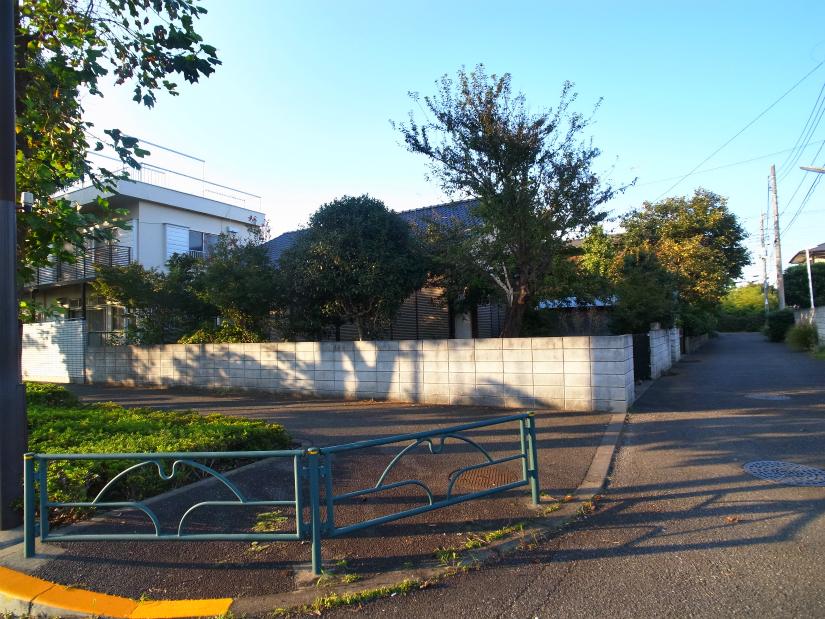 local
現地
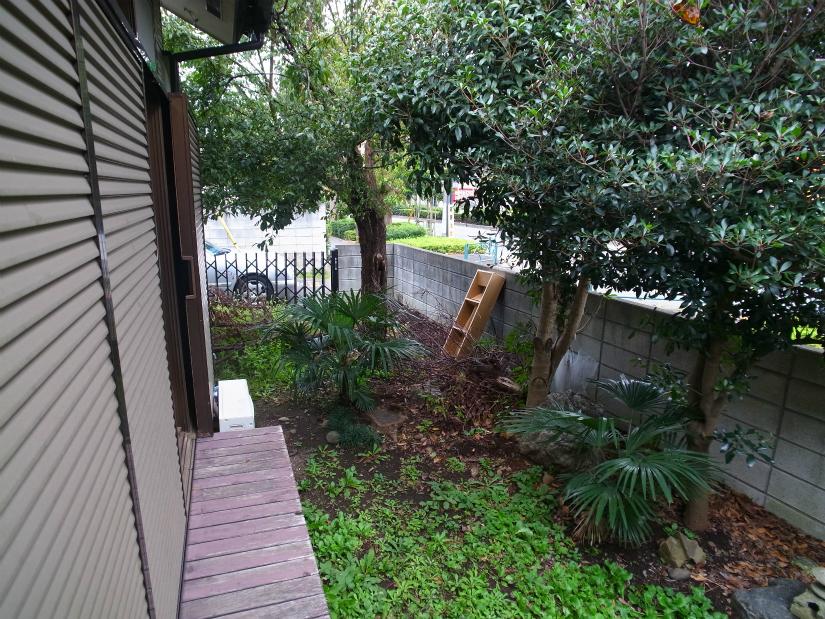 Garden
庭
Station駅 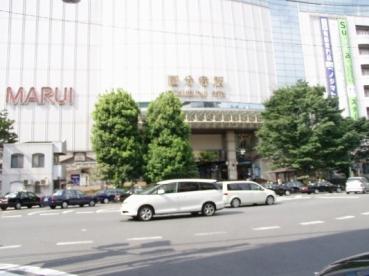 1400m to Kokubunji Station
国分寺駅まで1400m
Local appearance photo現地外観写真 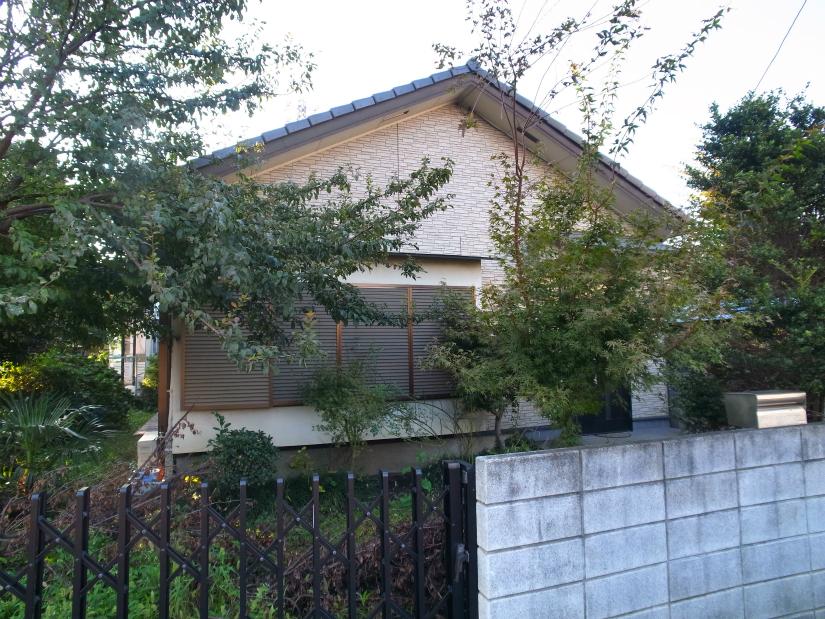 local
現地
Local photos, including front road前面道路含む現地写真 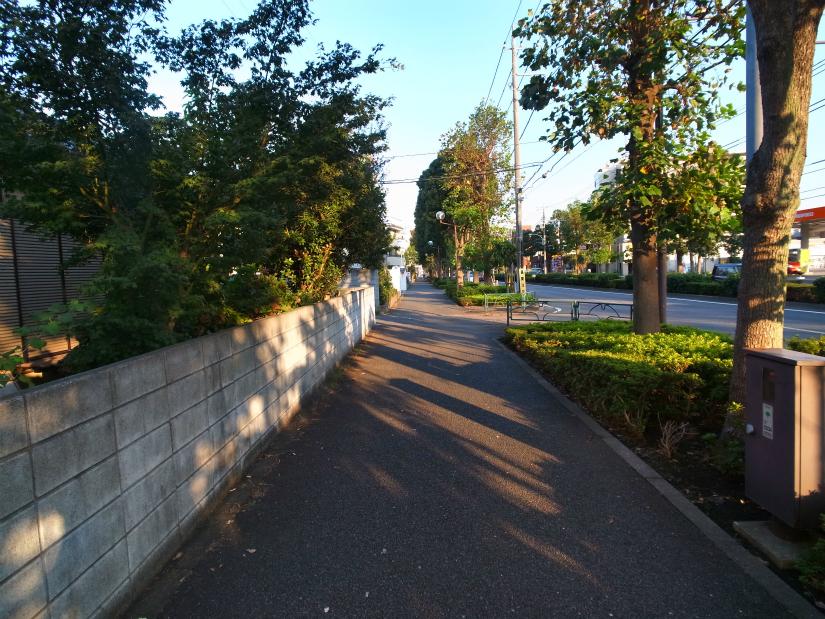 local
現地
Supermarketスーパー 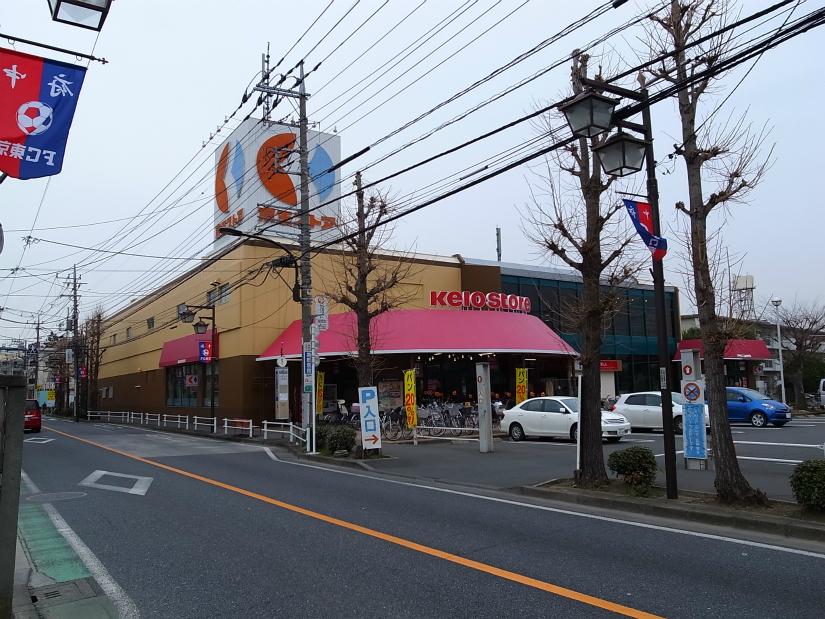 200m to Keiosutoa Sakaemachi shop
京王ストア栄町店まで200m
Local appearance photo現地外観写真 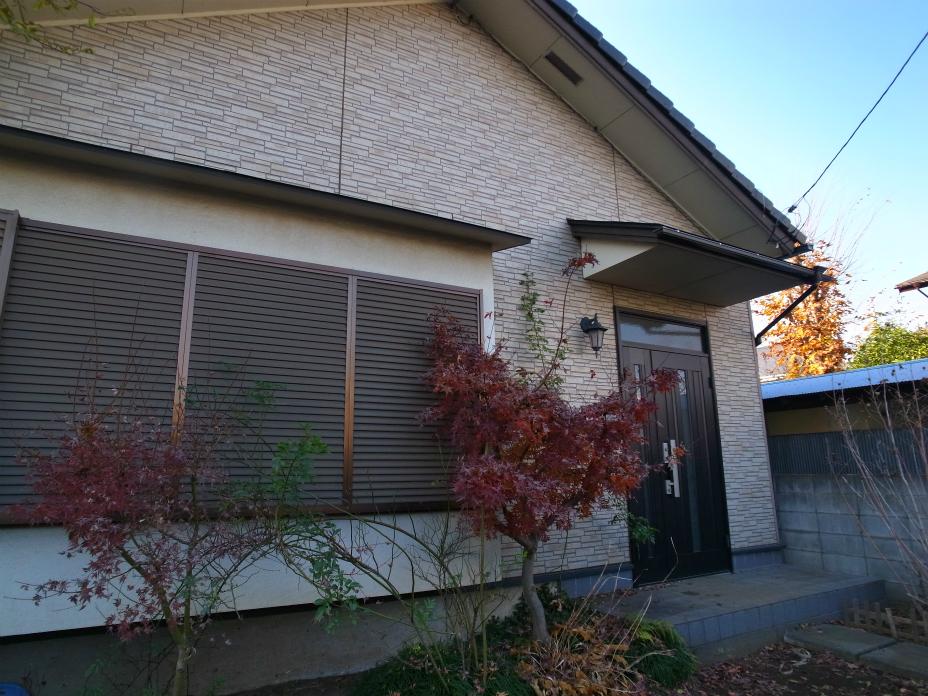 local
現地
Local photos, including front road前面道路含む現地写真 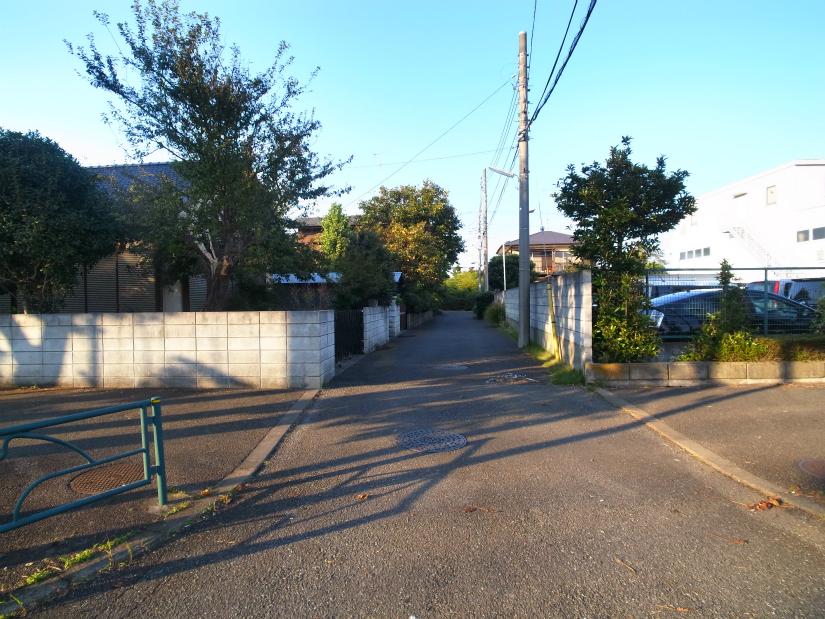 local
現地
Location
|






















